This Happy Lakeside Hideaway Is a Slice of Summer Camp
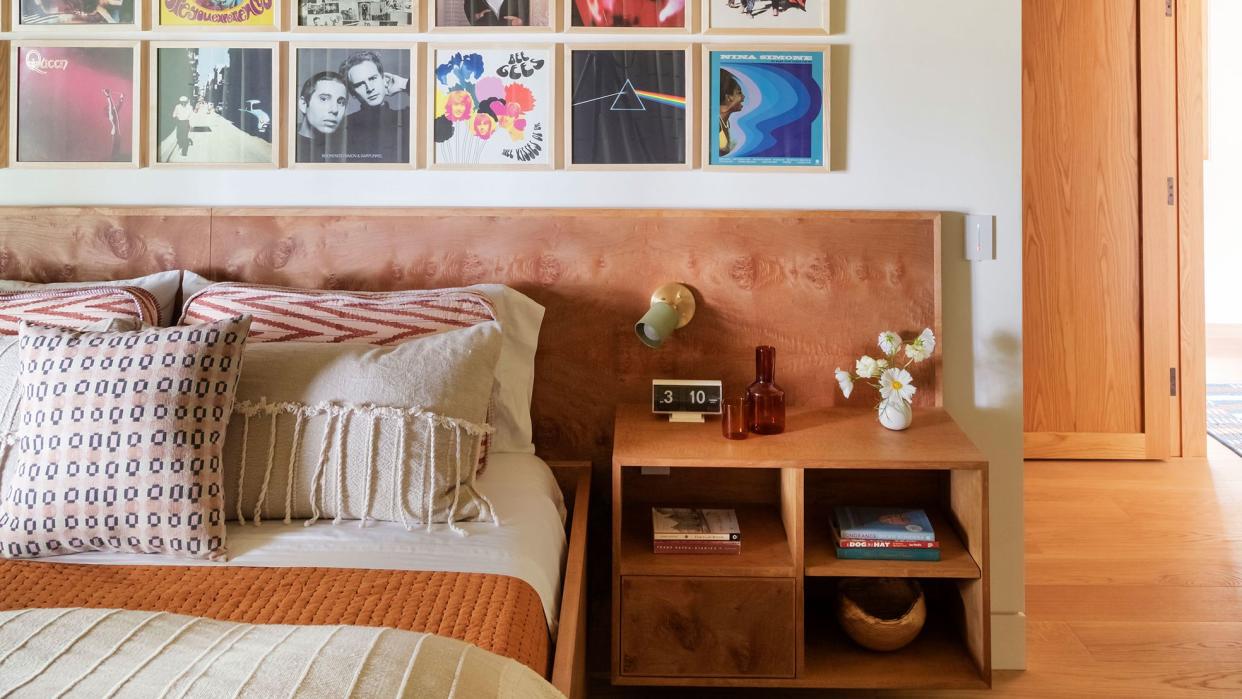
"Hearst Magazines and Yahoo may earn commission or revenue on some items through these links."
For nearly 100 years, a sandy stretch on Lac Courte Oreilles—a crystal-clear, hook-shaped lake in northern Wisconsin—has served as a slice of summer heaven for generations of a tight-knit family. Blazing hot afternoons prompted jumps in the lake and water skiing, while languid twilight hours brought dinners crammed with grandparents and cousins, and yarns that would weave their way through the evening.
“It was such a community back then,” remembers one family member, who began going to the lake when she was a toddler. “There are so many stories of roving cocktail parties and dice and card games ’til three o’clock in the morning.”
Now, with three school-aged kids of her own and a full-time family home in Minneapolis, she and her husband wanted to write the next sunny chapter of those time-honored traditions. So when the opportunity came to purchase an untouched, low-slung 1960s cabin nestled along the shore (the former home of some beloved lakeside neighbors), they knew it was their chance. “We wanted a happy vibe that really reflected all the joy that we feel when we’re there,” she shares.
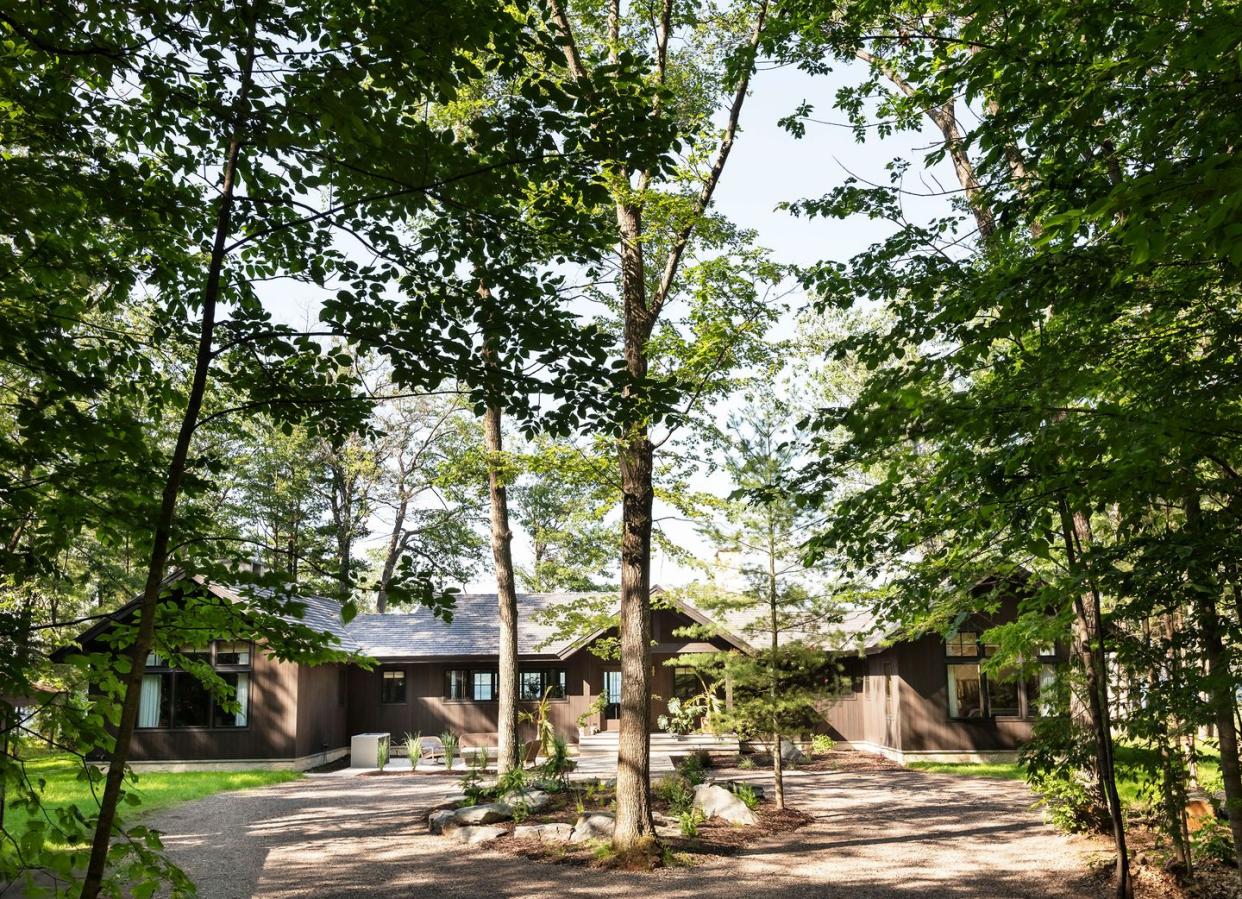
Despite its clean midcentury lines and uninterrupted views to the lake, the house was going to require work, including (but not limited to) an expansion, a new roof, and new foundations, courtesy of Susan Nackers Ludwig of Minneapolis firm LNA Design. For the interiors, the homeowners selected Victoria Sass of Prospect Refuge Studio, a designer known for her effortless yet considered spaces filled with light, pattern, and play. “You could tell she was so thoughtful and took a fresh look at each project,” the homeowner says.
Entry
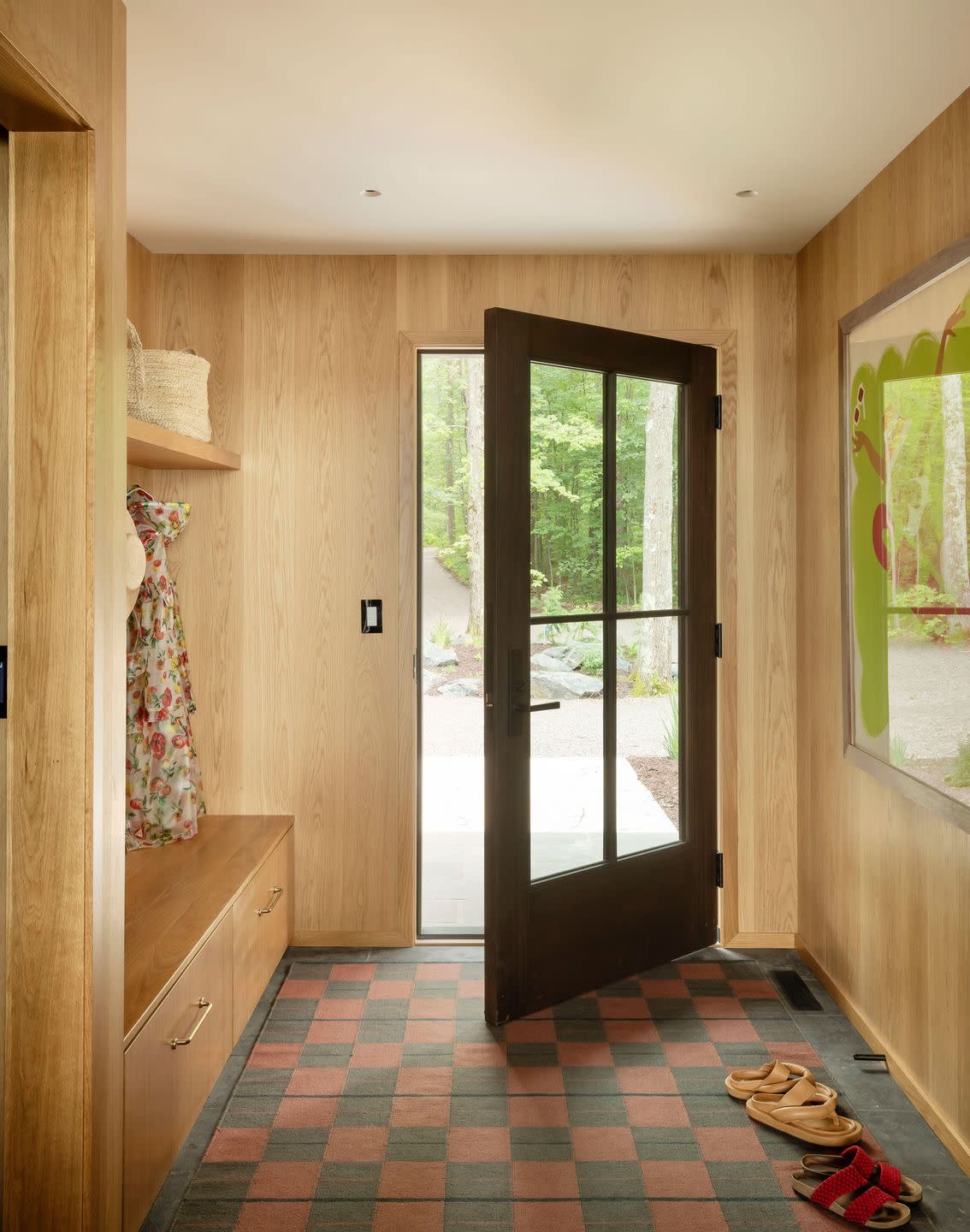
In designing this Wisconsin lake house, Minneapolis-based designer Victoria Sass wanted to keep the vibe “glowy and sunny and warm” from the get-go. Guests enter the home into a carefree vestibule, defined by plain-sawn white-oak paneling and a joyful checkerboard rug by Nordic Knots. “Rather than the log cabin look, you have refined wood paneling,” Sass explains. “It’s a bit of a nod to the traditional Northwoods aesthetic but hopefully more refined.” The poster is vintage French.
Powder Room
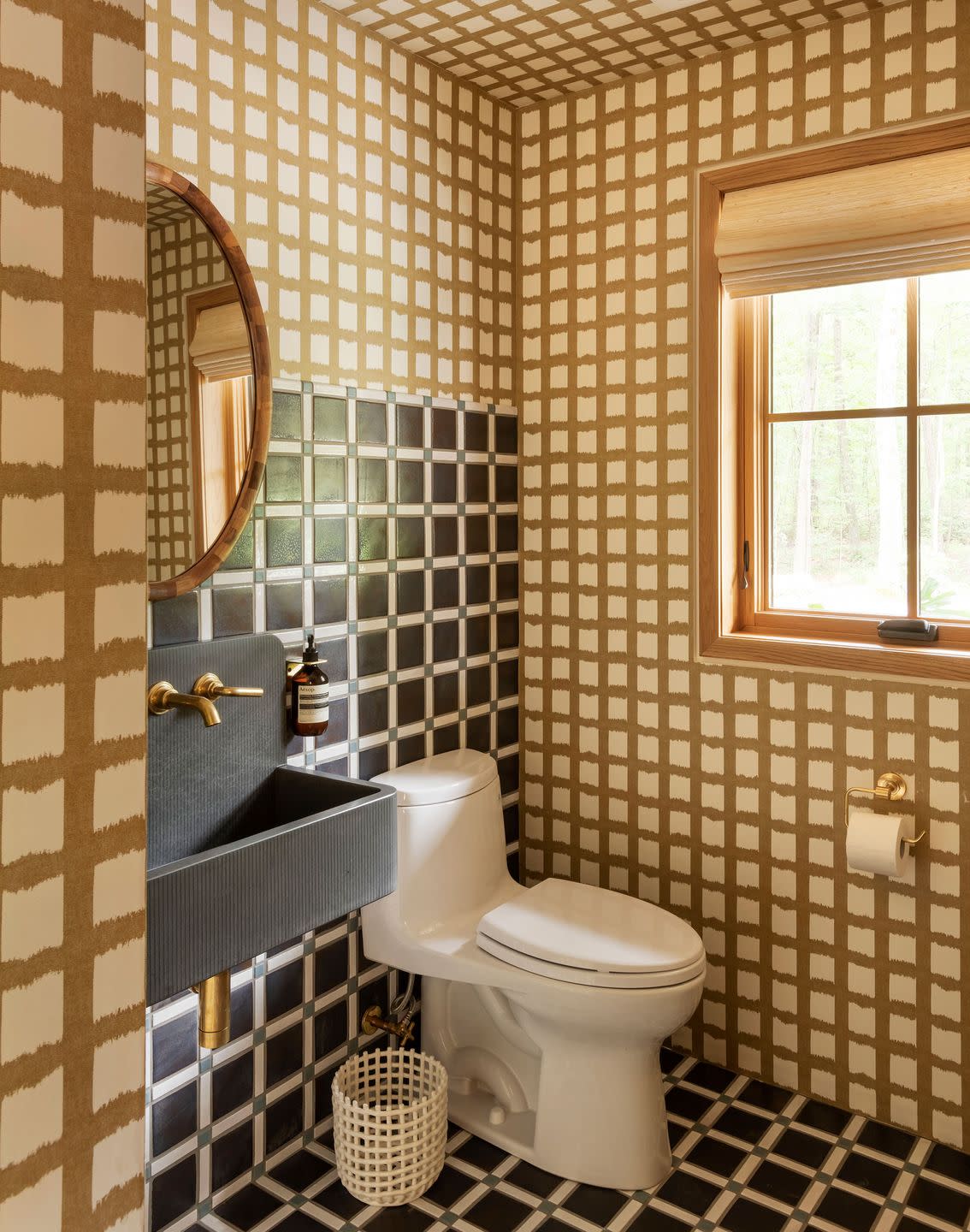
“It’s plaid city in here!” Sass jokes of this fun-loving half bath. “It’s check on check on check.” To achieve the look—and all the tile moments in the cabin—she worked closely with a Minneapolis tile company called Clay Squared to Infinity to achieve a variety of custom glazes and patterns. “Everything is laid piece-by-piece throughout the home,” she says. “That was really fun.” A complementary Pierre Frey wallpaper takes the look over the top in the best of ways.
Great Room
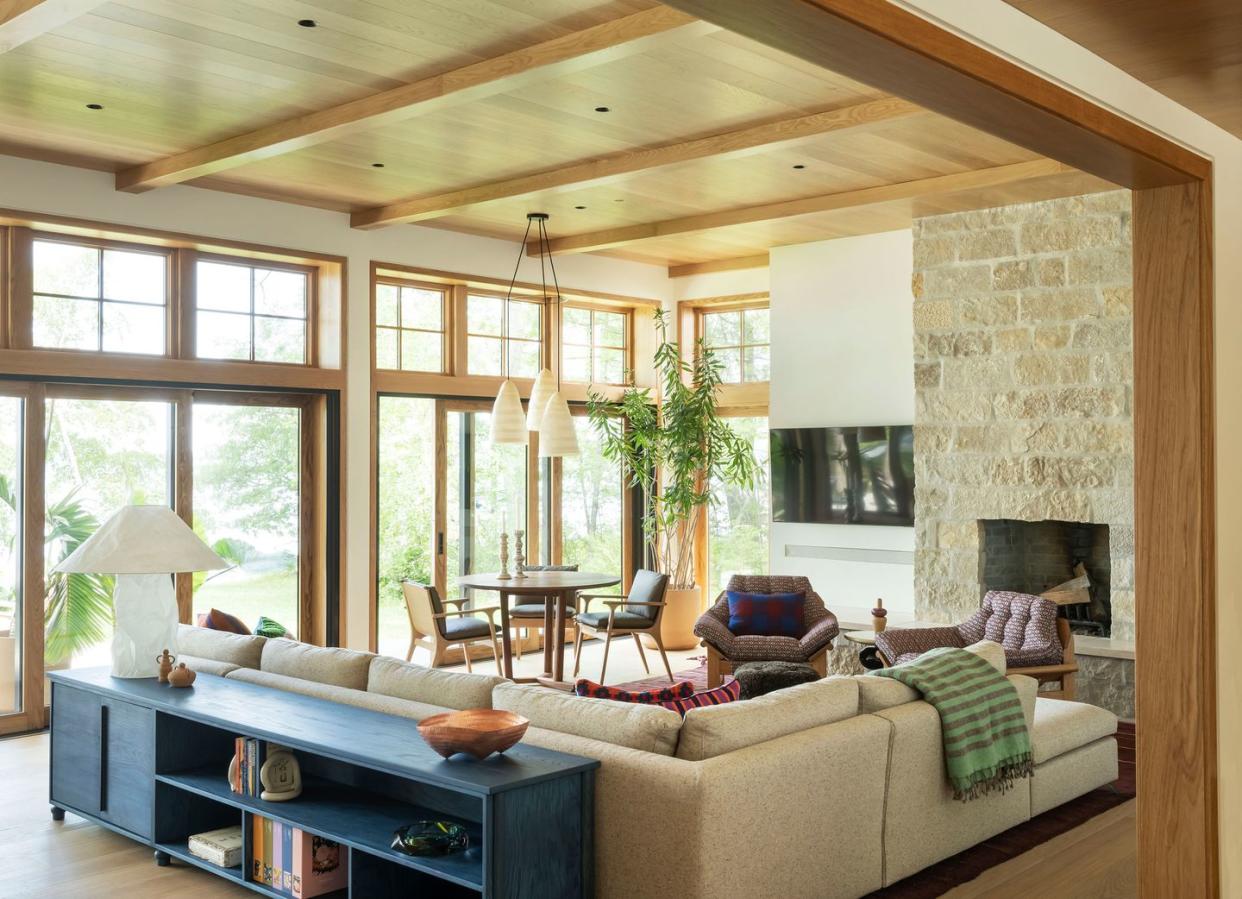
The midcentury house—an anomaly in an area defined by more rustic Northwoods cabins—had light and airy rooms, thanks to architect Susan Nackers Ludwig of LNA Design. Sass wanted to accentuate the lightness of this open-plan great room while making sure the family had plenty of discrete spaces to relax and entertain. “Their life is a constant stream of friend and family and relations,” Sass says. “I remember going up there to drop off some art and they were like, ‘We had such a quiet weekend—we only had two other families. They’re the ultimate hosts.” The sectional is from Sancal, the credenza is a custom design with Rovan, and the armchairs are from Lawson-Fenning.
Great Room
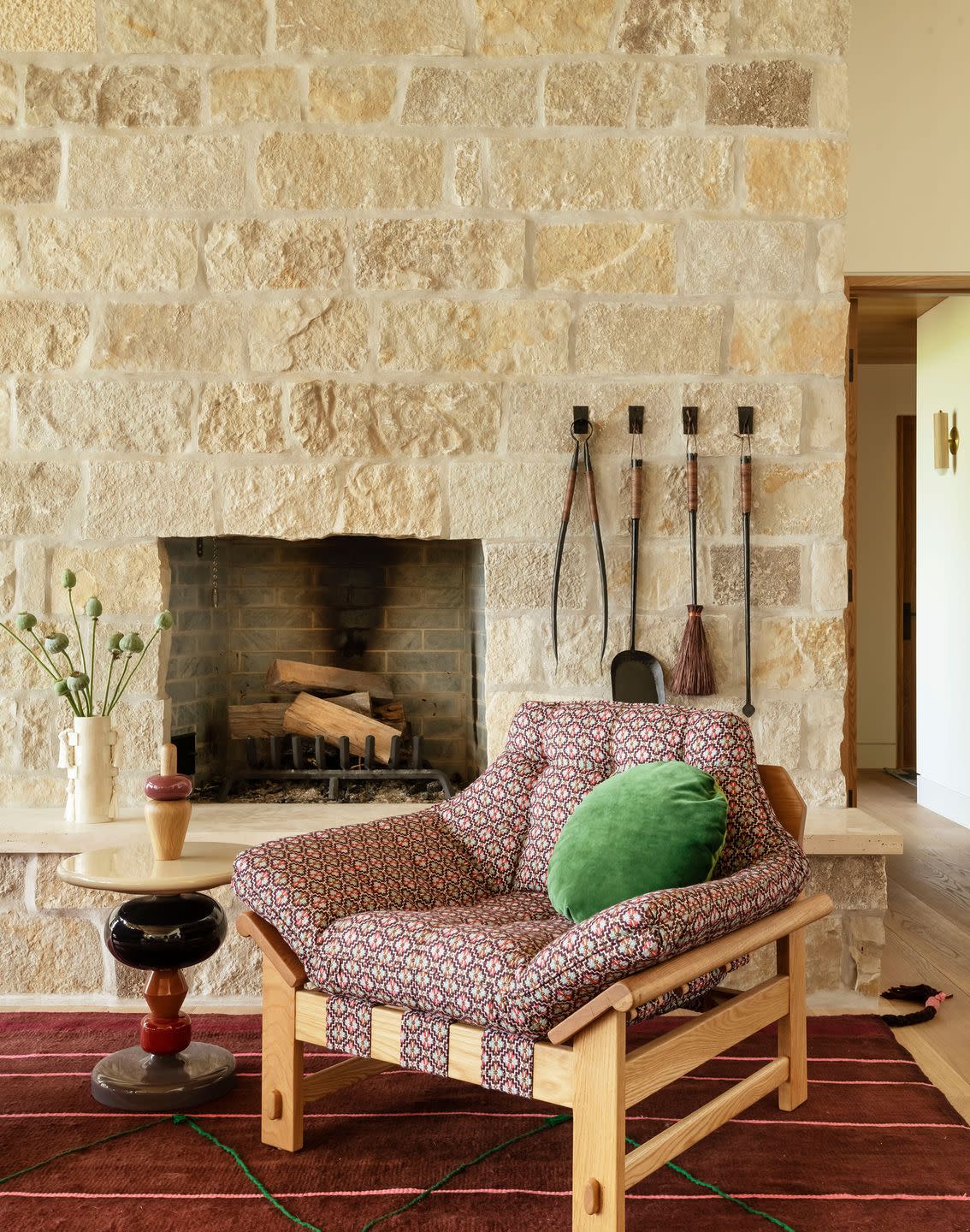
For the furnishings, Sass selected pieces that were “fun, chunky, and hardy—nothing that feels like it’s breakable.” Here alongside the fireplace, she chose a chair from Lawson-Fenning and upholstered it in a patterned Kelly Forslund fabric. “The clients were like, ‘We have to have a beautiful fireplace tools set,’” Sass remembers. “And there’s something really welcoming about that: Come on in, stoke the fire.”
Great Room
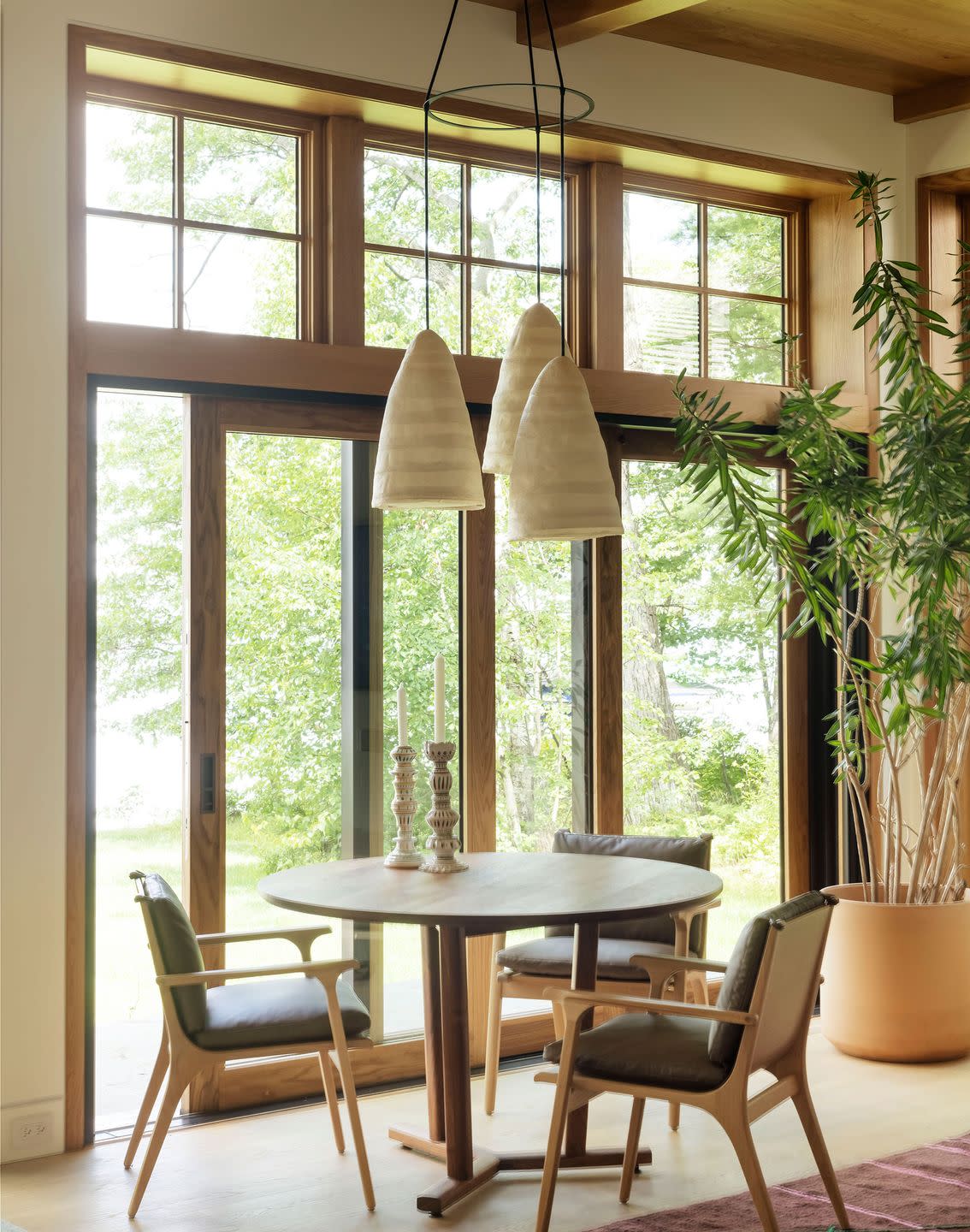
A small round table by De La Espada hosts many game nights. “At night we’re always around the card table playing cribbage, cards, and dice games with the fireplaces on,” the client says. The light is by Pinch, and the chairs are Stellar Works.
Dining Area
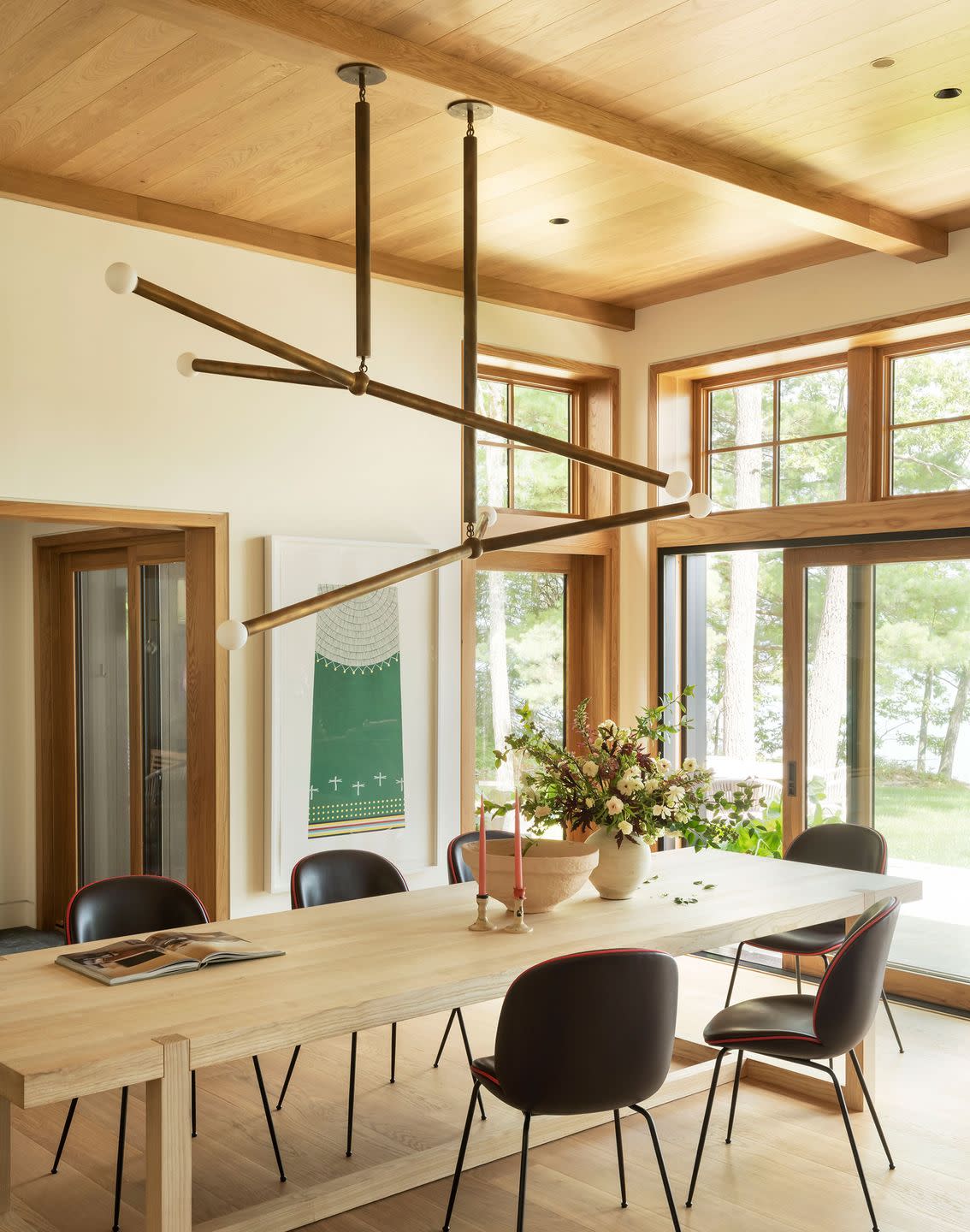
“We do big family dinners every night,” the client says, so Sass needed to select a table to suit. This one is a custom design created with Gather Table Co. and is surrounded by Gubi chairs. The ceiling light is by Apparatus, and the artwork is by Minneapolis-based Sičáŋǧu Lakota artist Dyani White Hawk.
Kitchen
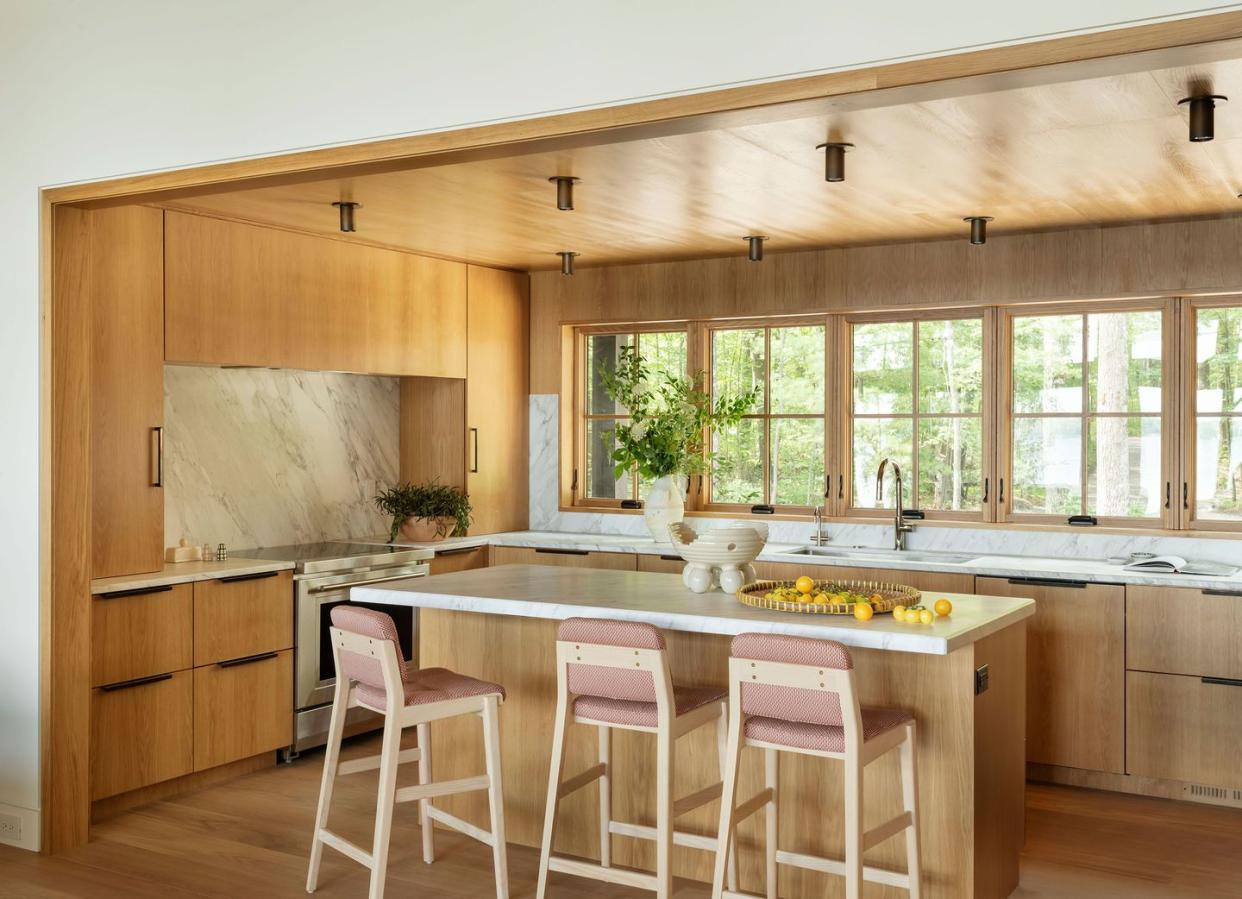
While the great room is open and towering, the kitchen is more intimate and compressed, “like a diorama almost,” Sass says. Here, the cabinetry is all white oak, and the countertops and backsplashes are Calacatta Apuano marble. The stools are by De La Espada and upholstered in a Pierre Frey fabric. Barware from the previous homeowners was incorporated into the mix too— “cool glassware, cocktail glasses, things like that,” the client says.
Bunkroom
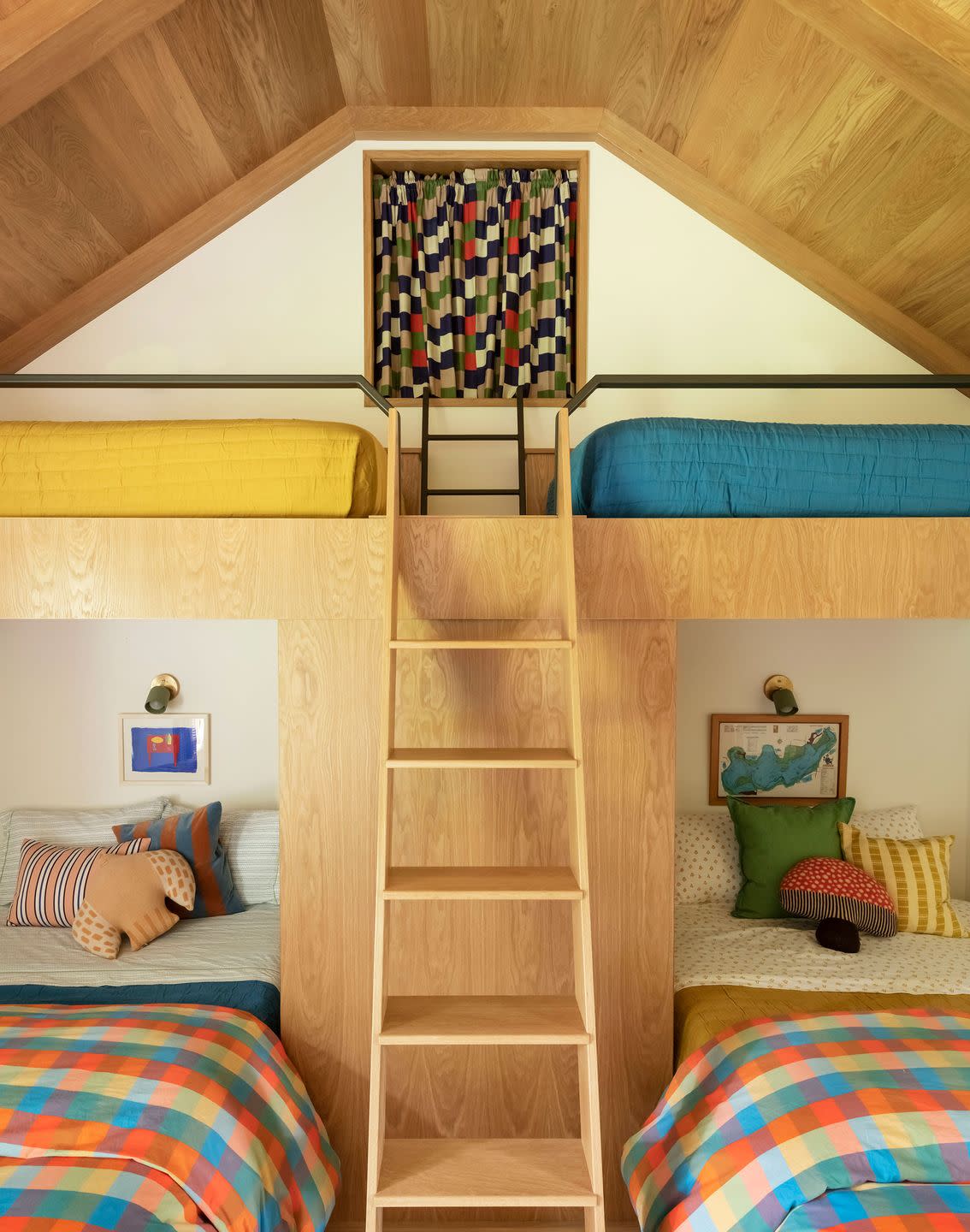
Two separate bedroom wings were added to the original house, including one housing the kids’ rooms. This room got the full summer-camp treatment with white oak cabinetry and bunks and a “hidey hole” tucked up into the ceiling. The bedding is from Schoolhouse Electric; the artwork (left) is by Ginny Sims and the other is a family heirloom. “I don’t think we’ve spent a night there when there hasn’t been cousin sleeping over,” the client says.
Kids’ Bathroom
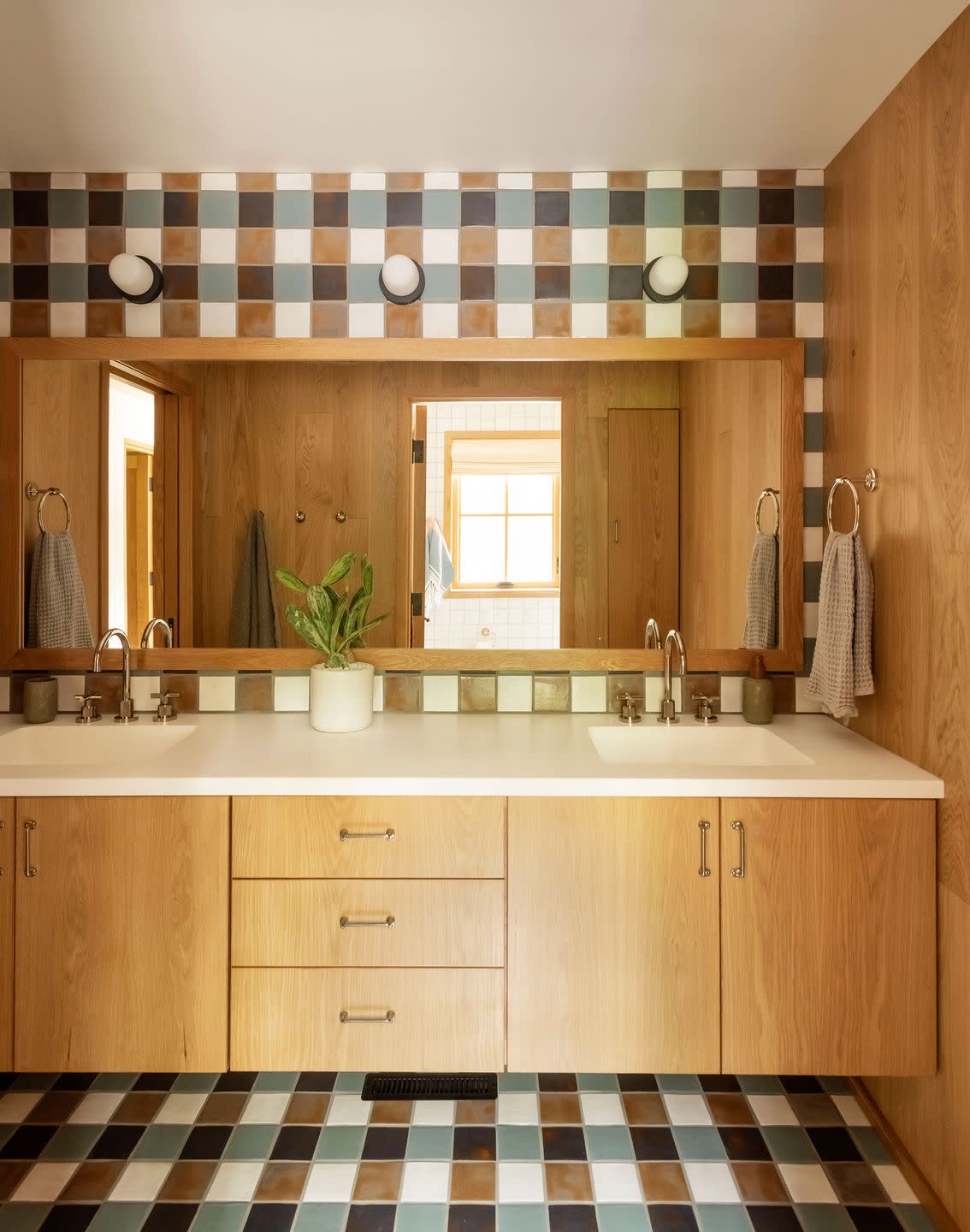
Sass worked with Clay Squared to Infinity on another pattern-happy bathroom.
Office
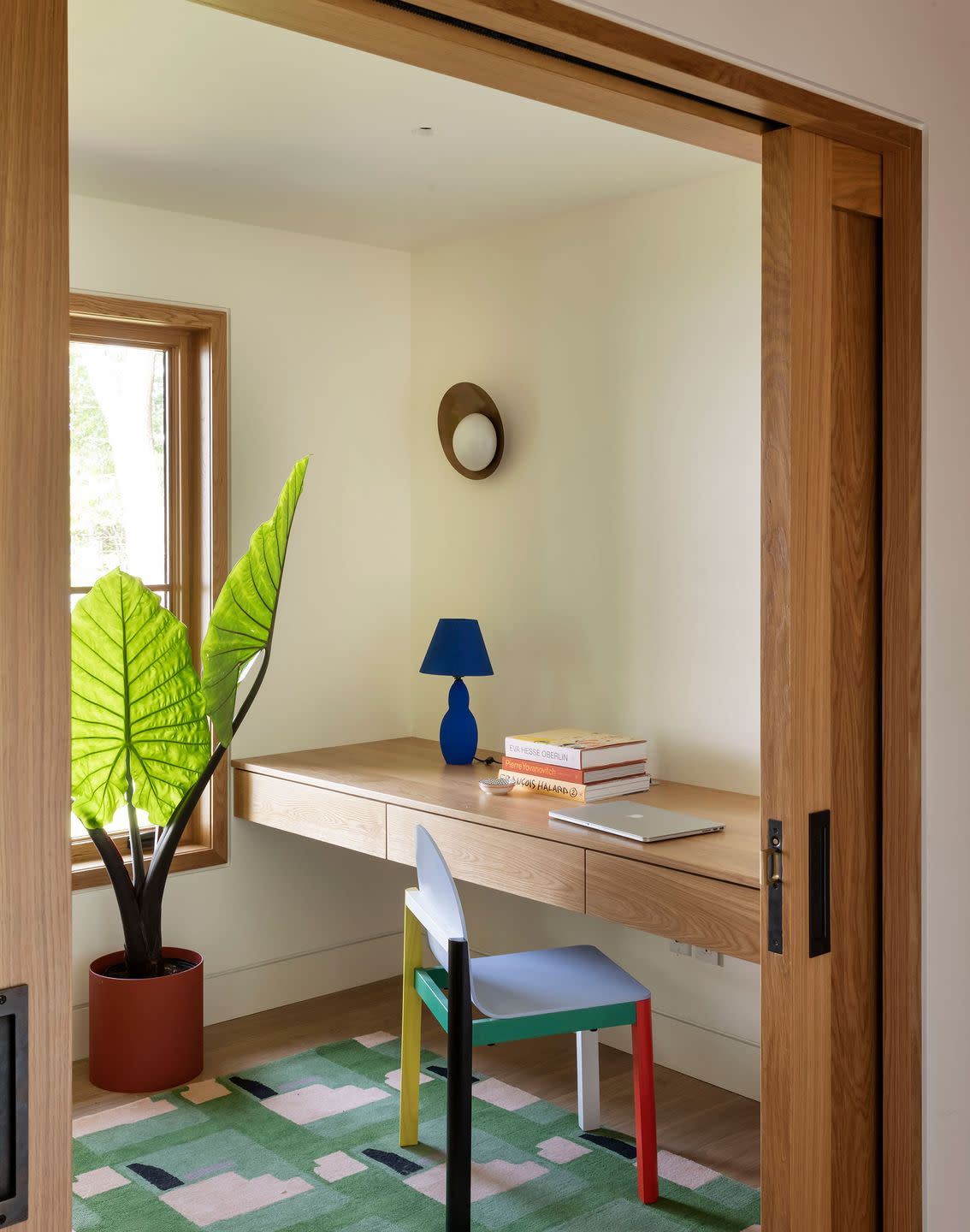
The design team and the client had to navigate pandemic challenges, so a work-from-home setup was necessary. This postmodern-inflected nook features a Cold Picnic rug, a custom desk, a lamp from the Future Perfect, and an office chair from Dims.
The Designer
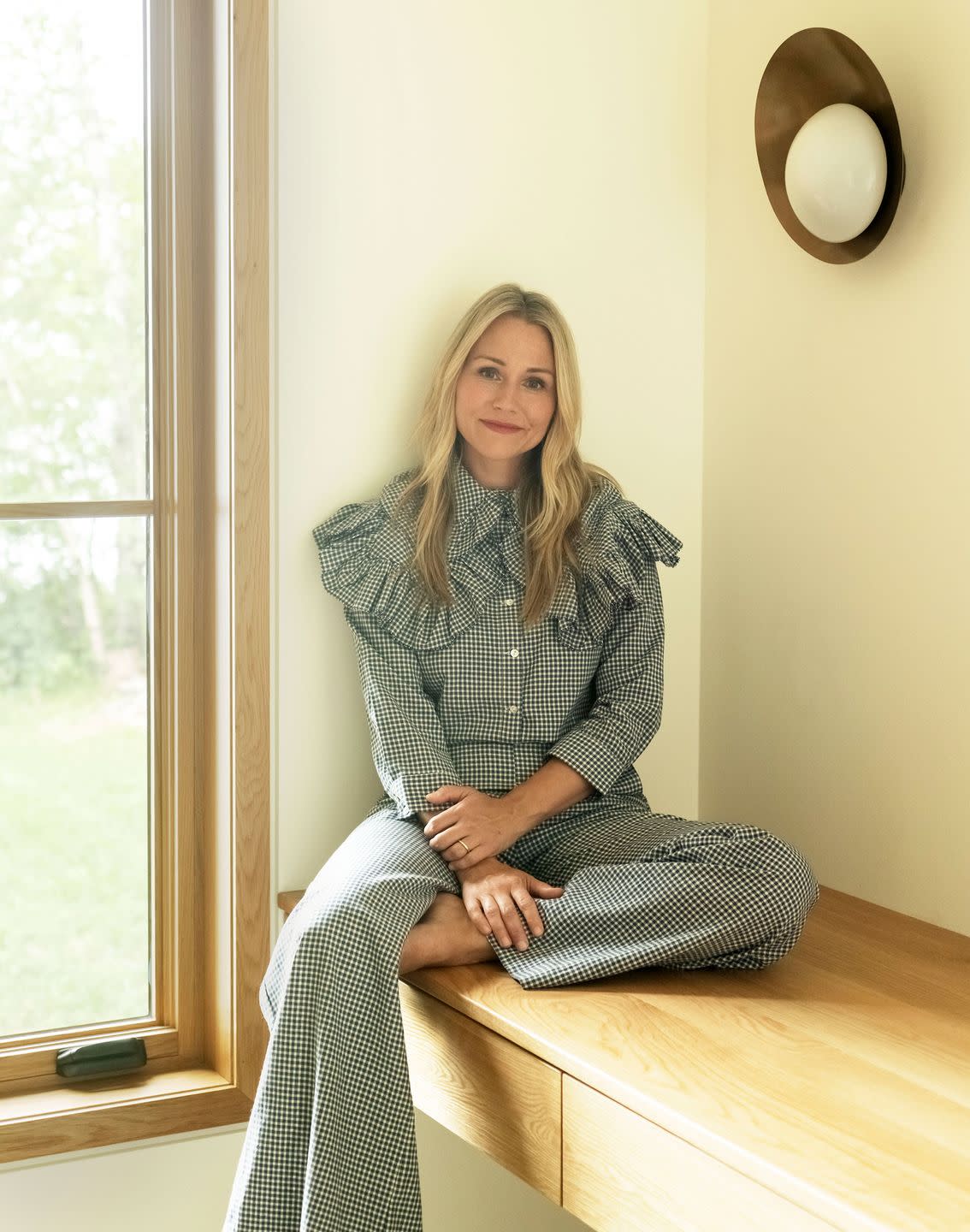
Interior designer Victoria Sass founded Minneapolis-based firm Prospect Refuge Studio in 2015.
Primary Bedroom
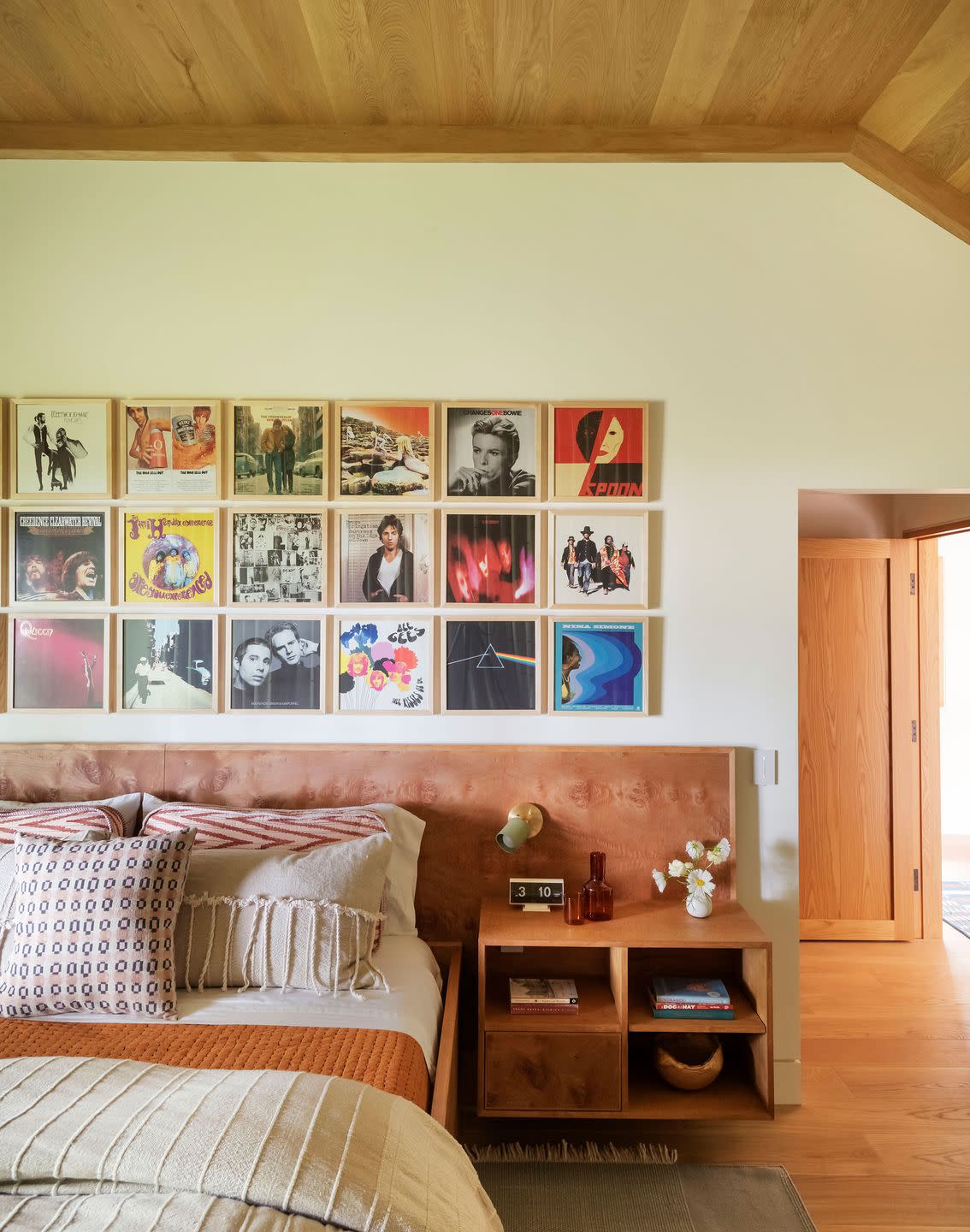
Sourcing furniture and objects was one of the joys and challenges of this renovation. For this bedroom, Sass and her team scoured record shops to create a custom installation above the bed, a nod to her clients’ love of concerts. “It was a really deep project to source everything from a toothbrush holder to the records,” says Sass. “It was a treat to kind of be that holistic.” The bed is a custom design, and the bedding is from Anthropologie.
Primary Bathroom
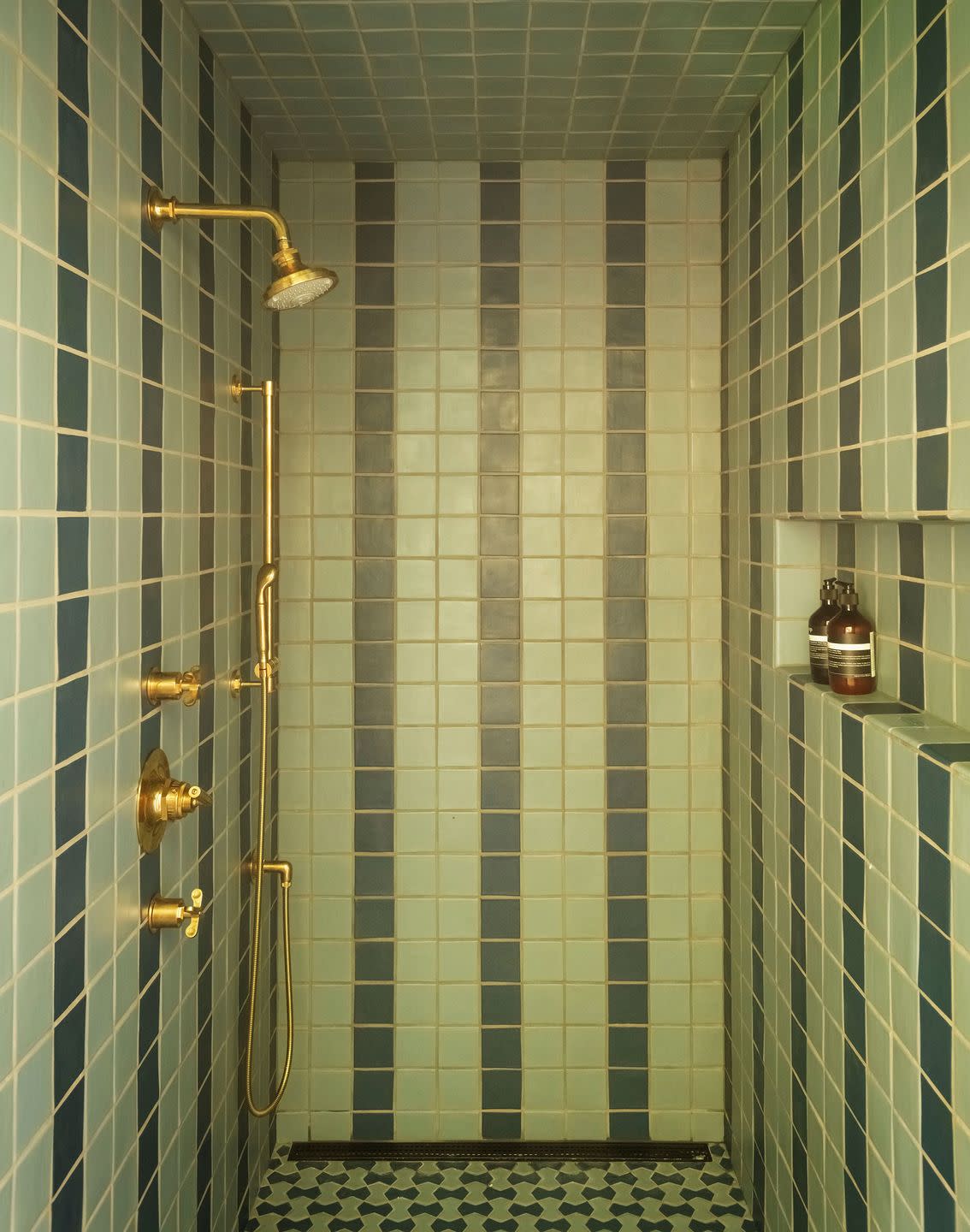
The main bathroom, per Sass, is “a really immersive little moment,” covered in pleasing zips of sage and olive-green tiles. Coordinating bow-tie-shaped tiles cover the floor.
Guest Bedroom
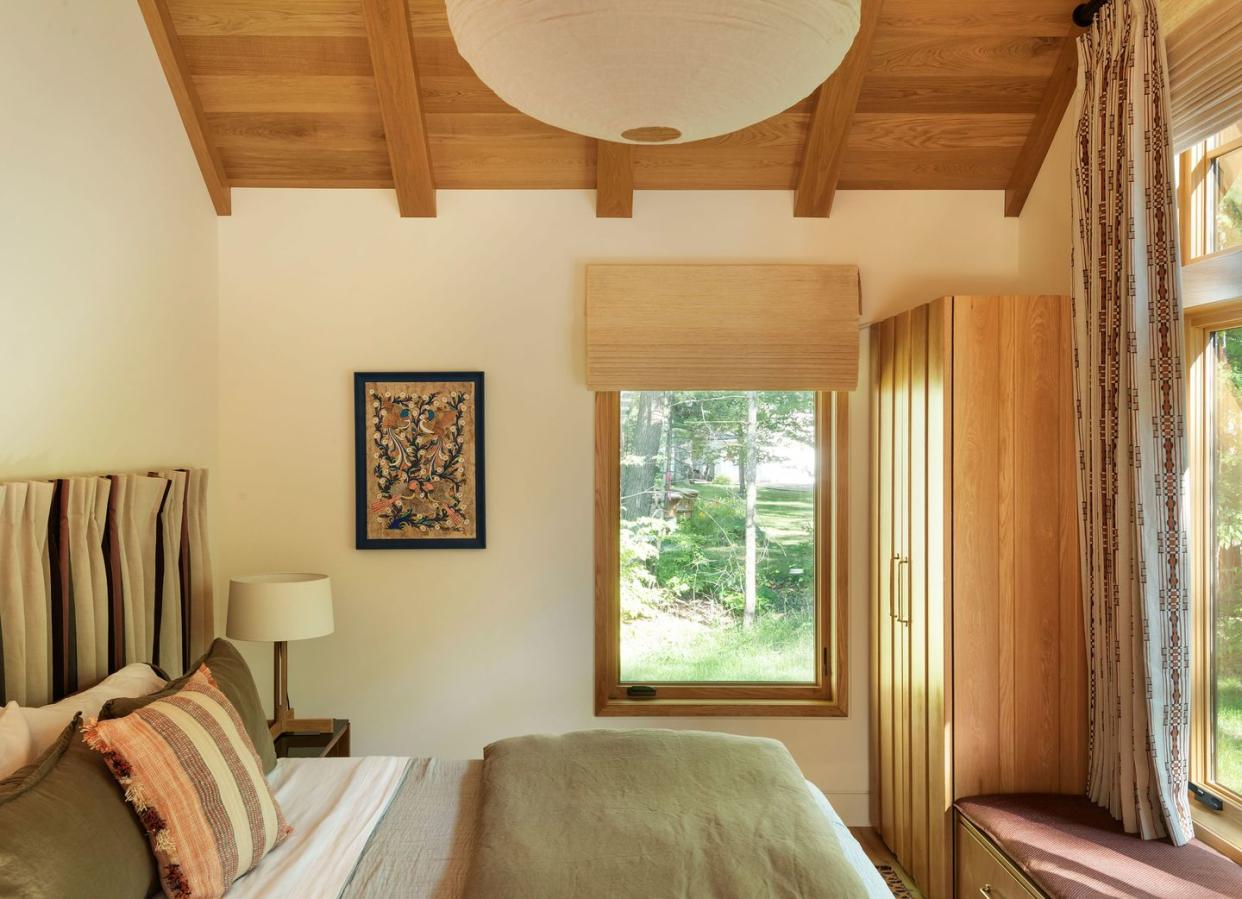
A guest bedroom is all about soft textiles, including a fabric ruffled headboard in a Christopher Farr pattern, Coyuchi bedding, and Brook Perdigon curtains. The ceiling light is from Jayson Home.
Porch
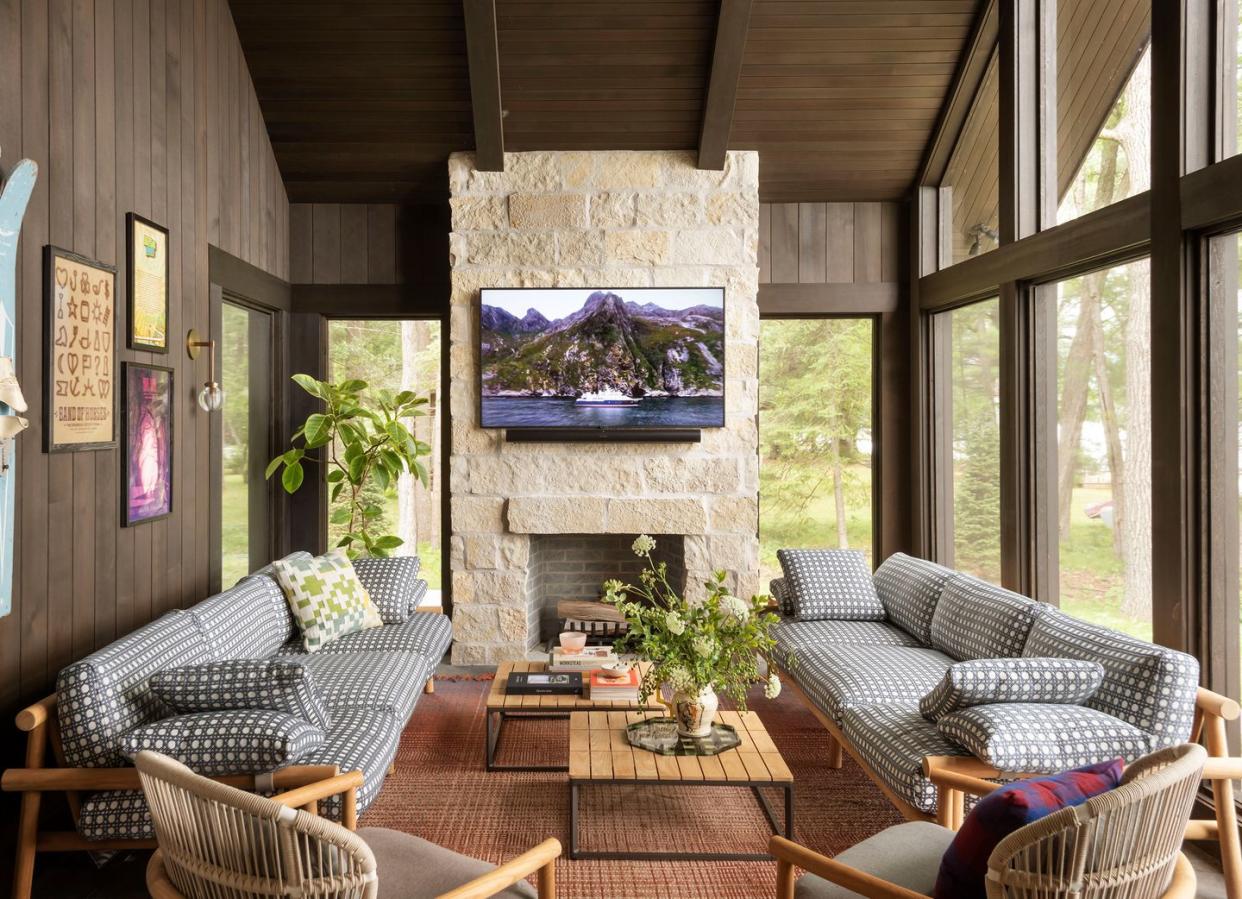
A prime hangout spot is the porch, which can be used all year long. “It’s like a little geode,” Sass says of this considerably darker, cozier space. “It kind of glows in the evening.” Here the sofas are by B&B Italia, and the cocktail table and chairs are by Gloster. In a thoughtful flourish to connect the family’s history to the home, Sass mounted the client’s grandmother’s water skis (far left) to the wall as an art piece.
Patio
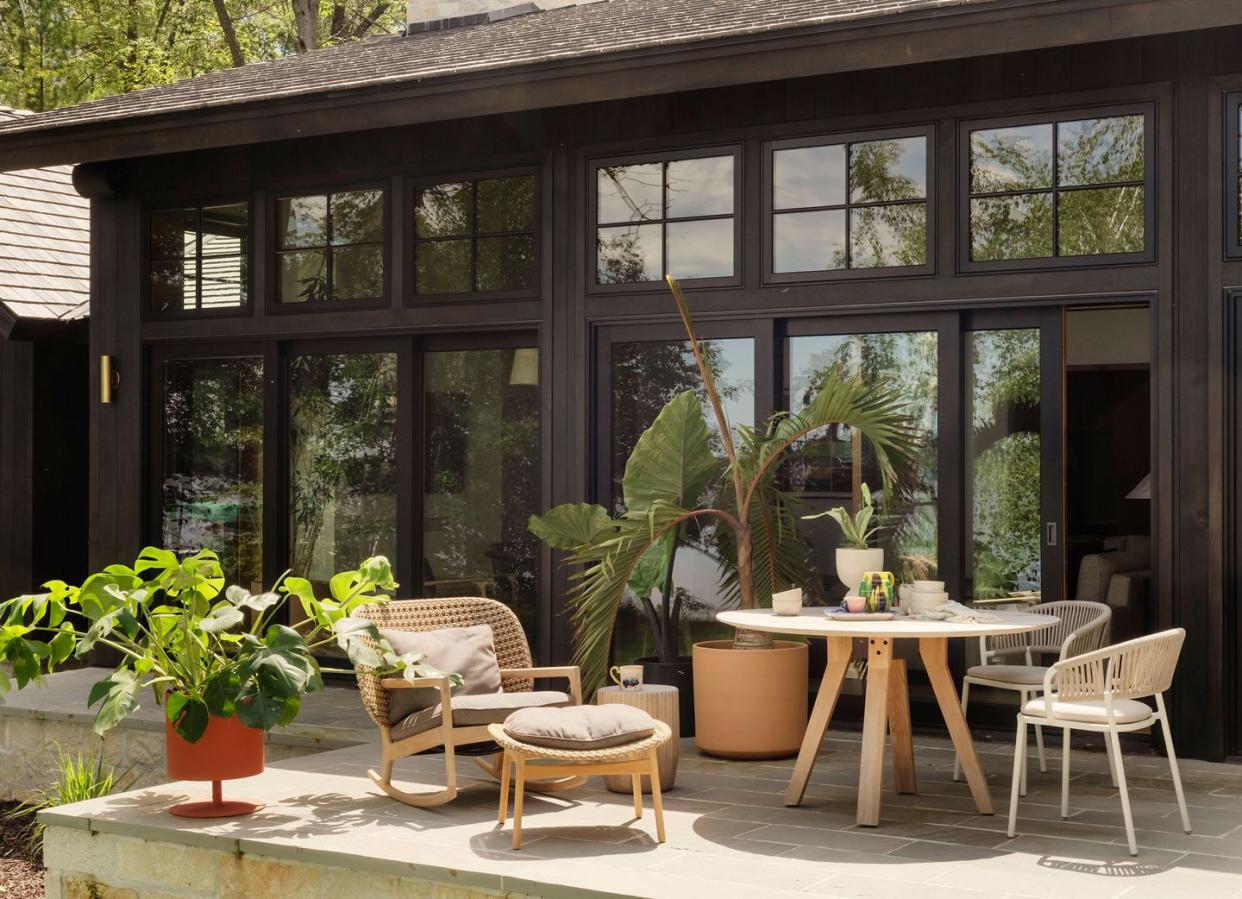
An outdoor patio connects to the great room for alfresco meals and morning coffees. The Kettal dining table is surrounded by Blu Dot chairs, and the rocker and ottoman are by Gloster.
Exterior

A view to the completed house, renovated by architect Susan Nackers Ludwig of LNA Design and Victoria Sass of Prospect Refuge Studio.
As Sass—a Midwest transplant by way of California—began considering the family’s vision, her mind went to a very particular image she spotted from the British clothing brand Boden. “It’s these kids and they’re fresh out of the water. Their hair is just like tousled, and there’s sunlight beating down, and they’re in these bright, bright swimsuits,” Sass recalls. For this fun-loving family home, she thought, “I need this vibe in physical form.”
The finished retreat feels like a sophisticated summer camp, all plain-sawn white oak paneling, bright artworks, and plaid and checkerboard patterns everywhere you look. Striking just the right balance between fun-loving and funhouse was a delicate task, according to Sass. “I wanted it to feel energetic, happy, joyful, and child-friendly, so the biggest challenge was making sure there was enough color but not too much, so that it still felt earthy and grounded.”

Based on how the clients have embraced their new cabin, it’s clear Sass made good on that goal. Every corner of the house has its purpose for each part of the day. In the morning, the family will have coffee and do crosswords on the lakeside patio, or take naps on the screened-in porch. The days then fall into a familiar rhythm, filled with swimming, water-skiing, big family dinners, and games of cribbage near the fireplace. “Every day is just kind of on repeat,” the client says—a carefree routine that’s been a century in the making.
You Might Also Like
