This Virginia Home Found Inspiration In the Most Unlikely Place: The Gravel Driveway
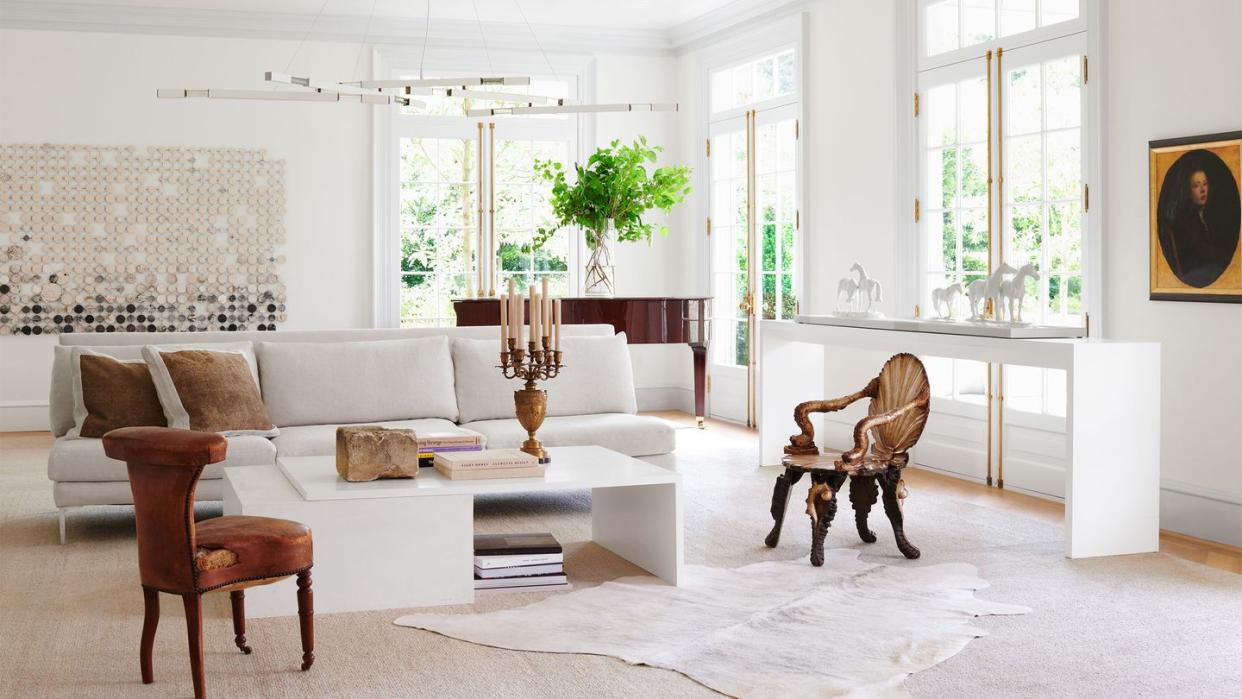
In Darryl Carter’s world, there’s always a distinct pulse thrumming beneath what immediately meets the eye. The Washington, D.C.–based interior designer and ELLE DECOR A-List Titan has spent the past few decades creating traditional spaces in untraditional ways. Recently, he collaborated with architect Anne Decker to design a home with character and historical context for a young family of five in Virginia. Decker introduced Carter to the homeowners in 2017 while constructing a Georgian Revival–style house for them, modeled on a 1920s copy of the 18th-century original. “A reinterpretation of a reinterpretation,” Decker says. Over the span of two years, they created a functional home with one foot in the past and the other firmly planted in the present. “What I love about Darryl is how he mixes the old with the new,” adds Decker.
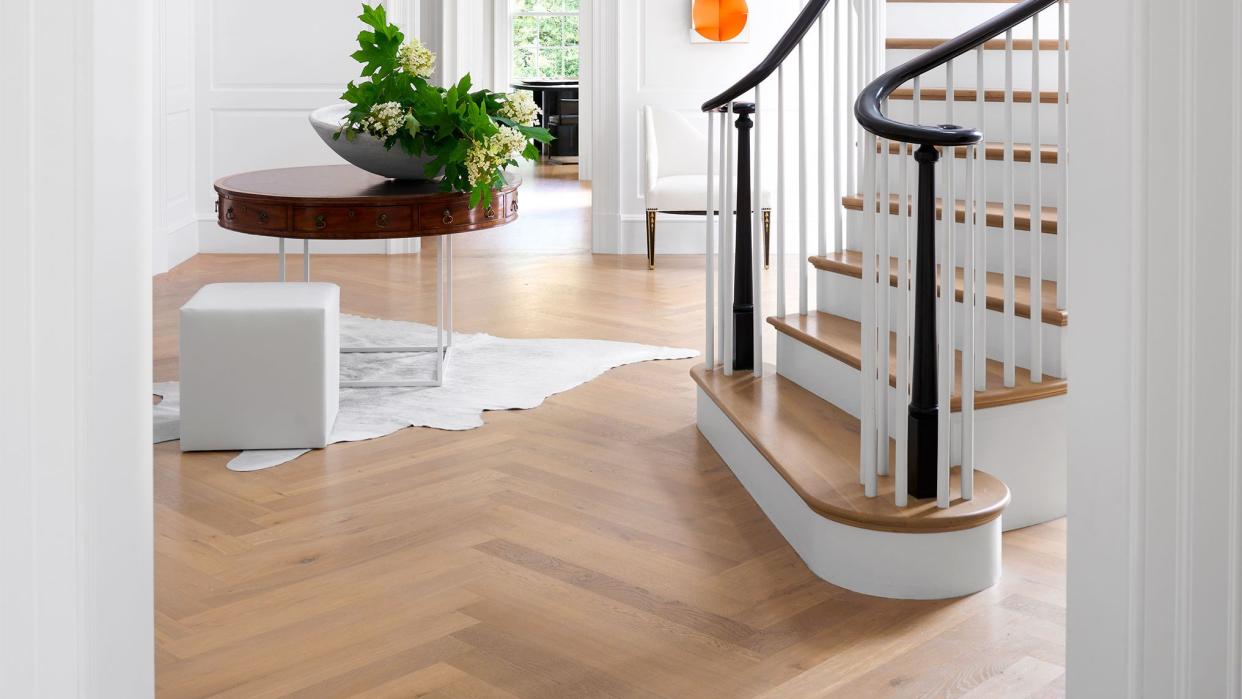
“Anne is a minimalist, as am I,” Carter says, “and there was an intellectual parity above and beyond the aesthetic parity between us.” Decker, like Carter, lifts architectural devices from past centuries, adjusting them for modern life. Careful consideration was applied even to the minutiae of this house: a pea gravel driveway, for instance, serves as a sensory wake-up call as the stone chips shift underfoot. “The crunchiness you feel as you drive up makes the approach more intimate,” Decker says. “The colors of the gravel—cream, gray, and black—appear throughout the home, creating a transition between the inside and out.” In many rooms, the floors are off-white. A gray marble stretches over the primary bathroom, and black banisters top the mostly white stairs.
Living Room
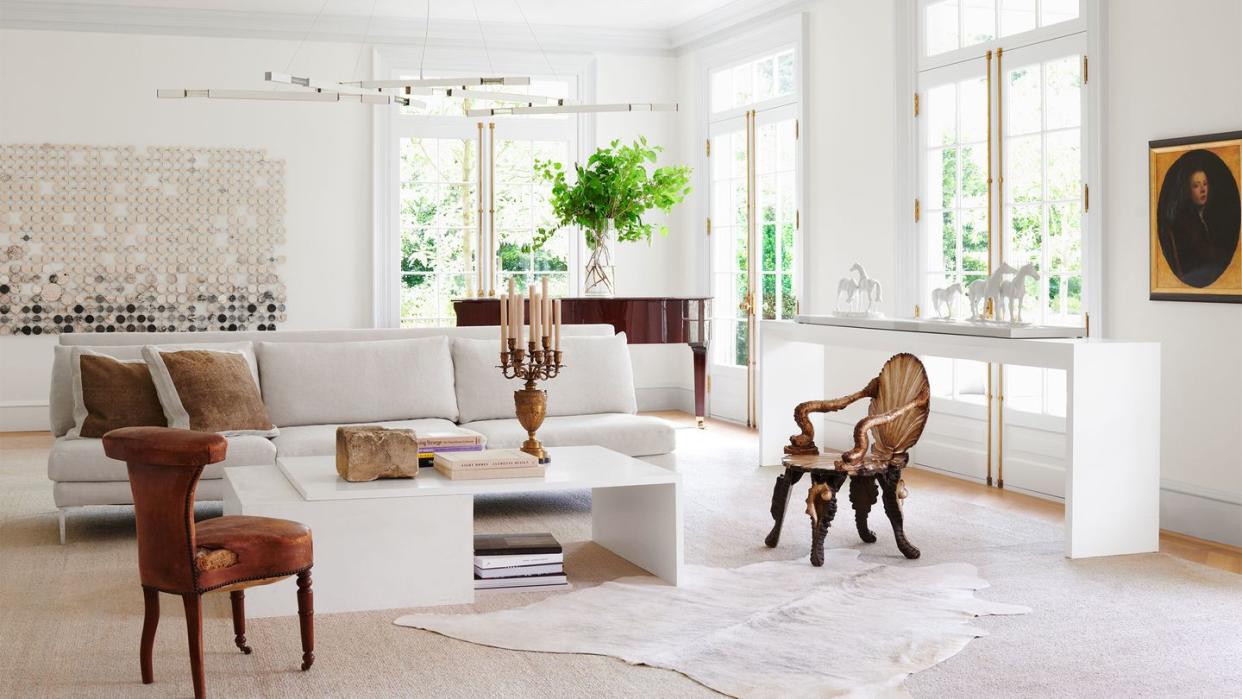
The central living room of a Georgian Revival–style home near Washington, D.C., designed by Anne Decker Architects with interiors by Darryl Carter. The sofa, cocktail table, and sideboard are custom.
Dining Room
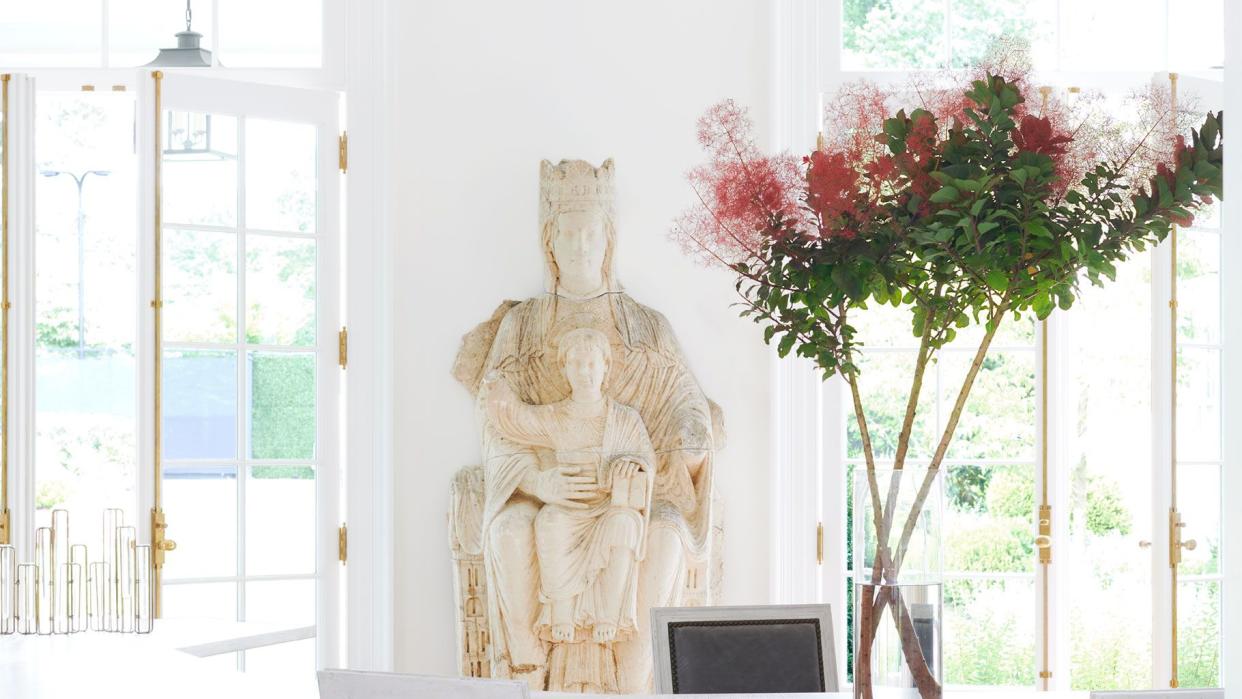
In the dining room, a 19th-century cathedral sculpture from France overlooks an arrangement of custom tables with powder-coated steel bases. The antique Louis XVI–style chairs are in a Holly Hunt leather.
Stair Hall
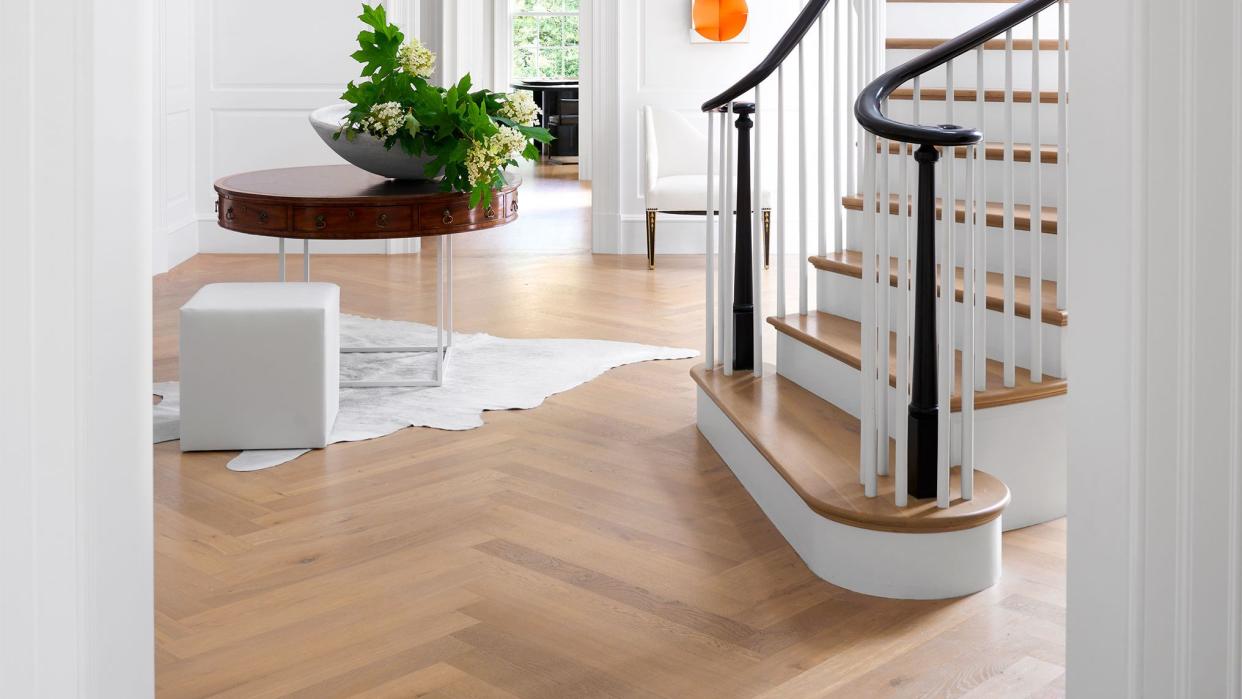
Artwork by Jan Maarten Voskuil lends a hint of bold color to the sweeping stair hall. The entry table and white leather cube stool are custom, and the plaster tree is by the Artists Republic.
Primary Bedroom
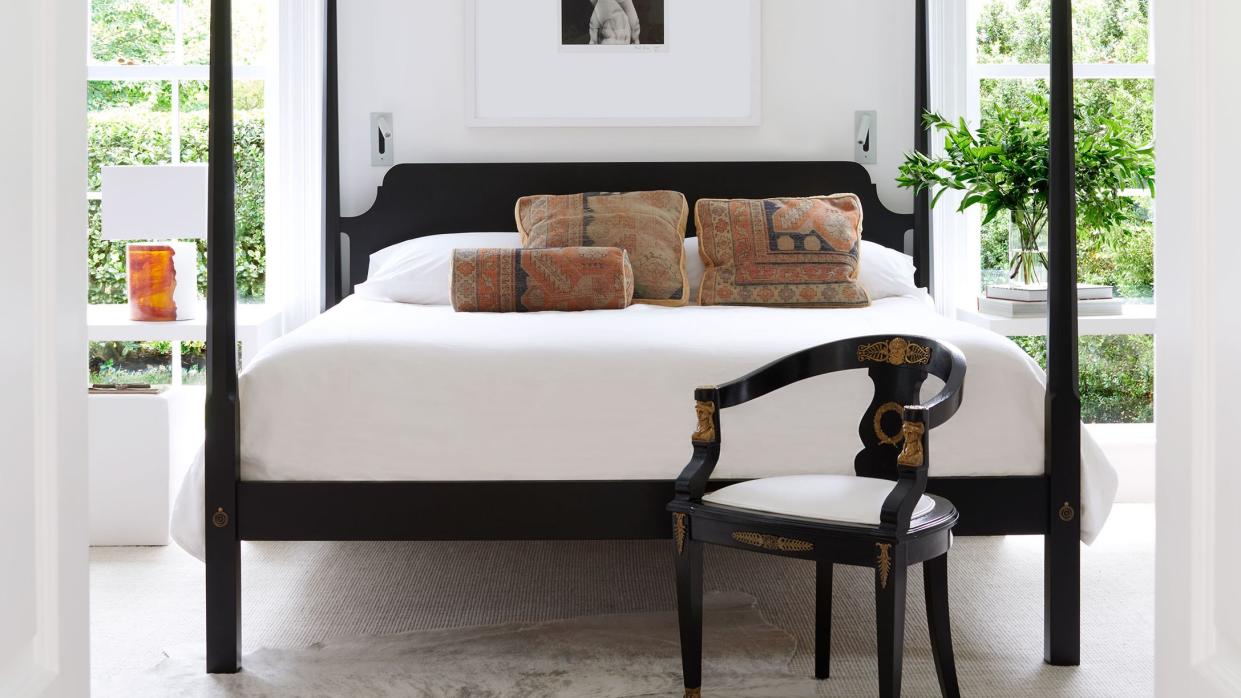
In the primary bedroom, the maple poster bed by Barton-Sharpe Ltd. is finished in ebony stain. The lamp is by Darryl Carter.
Primary Bathroom
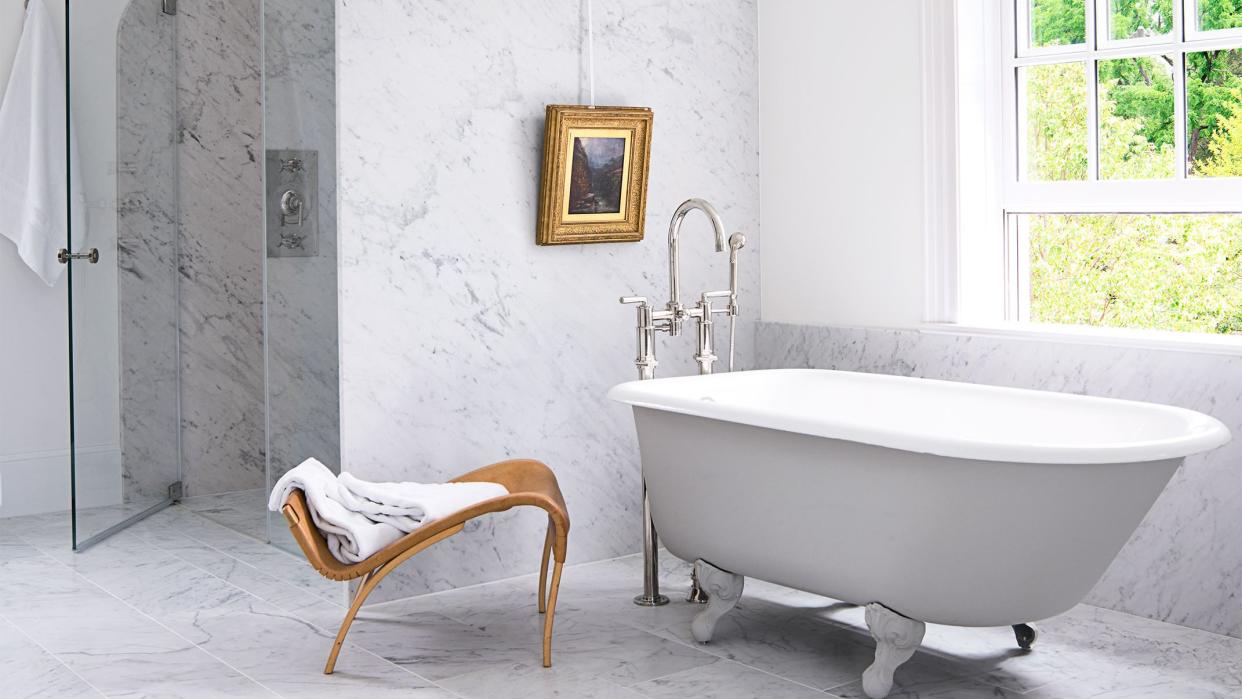
The shower surround and floor is in Carrara marble. The custom-painted tub and fittings are by Waterworks, and the vintage ottoman is by Bruno Mathsson.
Kitchen
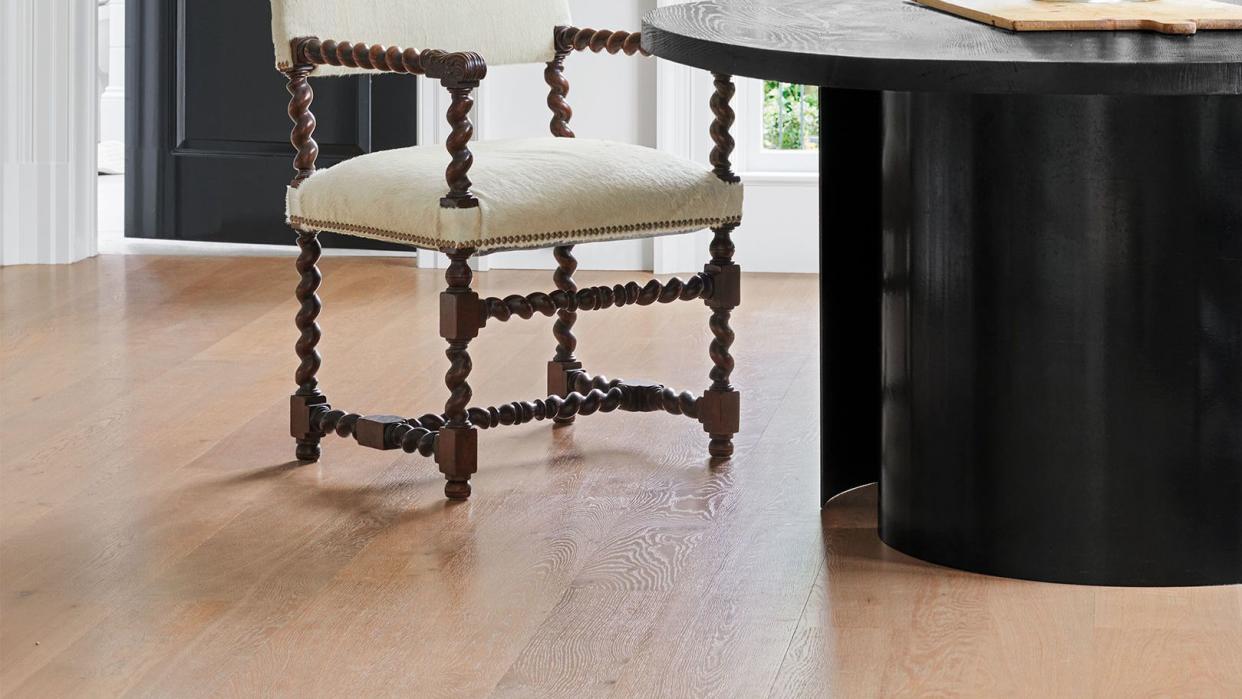
A Rose Uniacke pendant hangs above a custom table and an antique Jacobean chair.
The house splits off into two wings on the left and right of a grand foyer, with a central living room situated just beyond. The wings accommodate guest quarters, the primary suite, children’s rooms, the kitchen and dining room, and the family room. “It’s a classically proportioned house,” Decker says. The house’s symmetry lends it a sense of order that Carter cuts through with unexpected decorative interventions and startling juxtapositions that span periods and materials. A glass solarium links the main house to the garage, creating an L shape with its own historic antecedents and providing a portal to grounds designed by landscape architect Lila Fendrick.
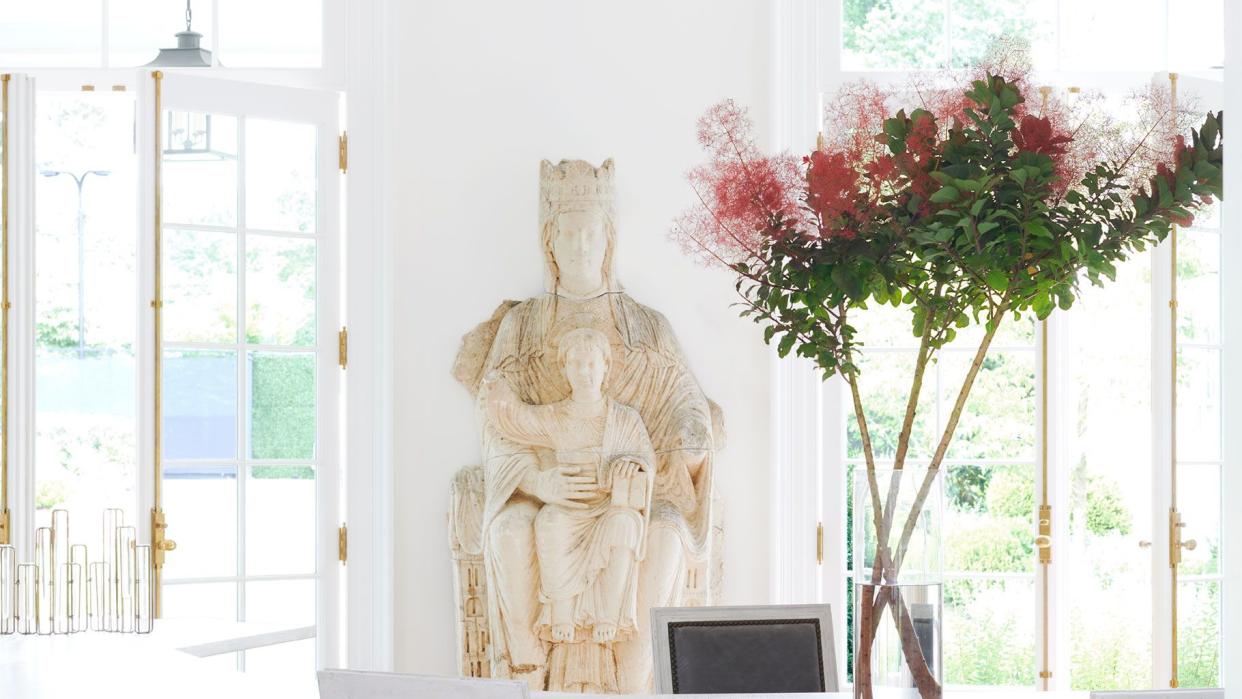
Walls in Carter’s signature white unify each room, but here too things are more layered than they at first appear. “White is a very challenging color,” Carter says. “The running joke in my office is how difficult it is to find the right white. It’s always ‘that white is too green, that white is too pink,’ and so on. This home is so highly nuanced tonally that you don’t even notice the complexity of how the furniture and textiles interact.” Meanwhile, a plaster tree, with its Johnny Appleseed connotations, extends from the walls of the dining room through the foyer up to the second-floor landing.
Carter’s twisty interpretations of tradition are natural symptoms of self-instruction. “There is a certain luxury in not being formally trained,” says Carter, who transitioned to interior design 25 years ago from a career in environmental law. “If you don’t know the rules, you don’t know you’re breaking them.” In past projects, he’s been known to go so far as to turn a perfectly preserved antique Persian rug underside up to better admire the subtlety of its weave and coloring. In this home, he’s deployed equally unconventional strategies to keep things at once calm and multidimensional.

Across from a 19th-century French Madonna and Child sculpture in the dining room is a table topped in bleached elm, organized as a zigzag in five parts, like a jigsaw puzzle come to life. “They didn’t want a glorified conference table in their dining room,” Carter says. “So we created this serpentine table out of five pentagons that you can marry up.” For clients who balance a rich family life with a great deal of entertaining, it was a fitting nudge toward camaraderie. “Because of how the table meanders, it encourages conversation,” Carter adds.
Elsewhere in the home, he’s melded new and old more directly, as in the living room, where a high-gloss white ceiling reflects an antiquarian medley below. At one end a Baroque-style shell chair and a horn footstool sit humbly beside a cocktail table of Carter’s design. The sofa’s scale seems right out of 18th-century Sweden, but it’s actually a contemporary model that he covered in a Kravet linen. “That’s the beauty of a neutral environment,” Carter says. “It provides a tremendous opportunity for display.”

This story originally appeared in the October 2023 issue of ELLE DECOR. SUBSCRIBE
You Might Also Like
