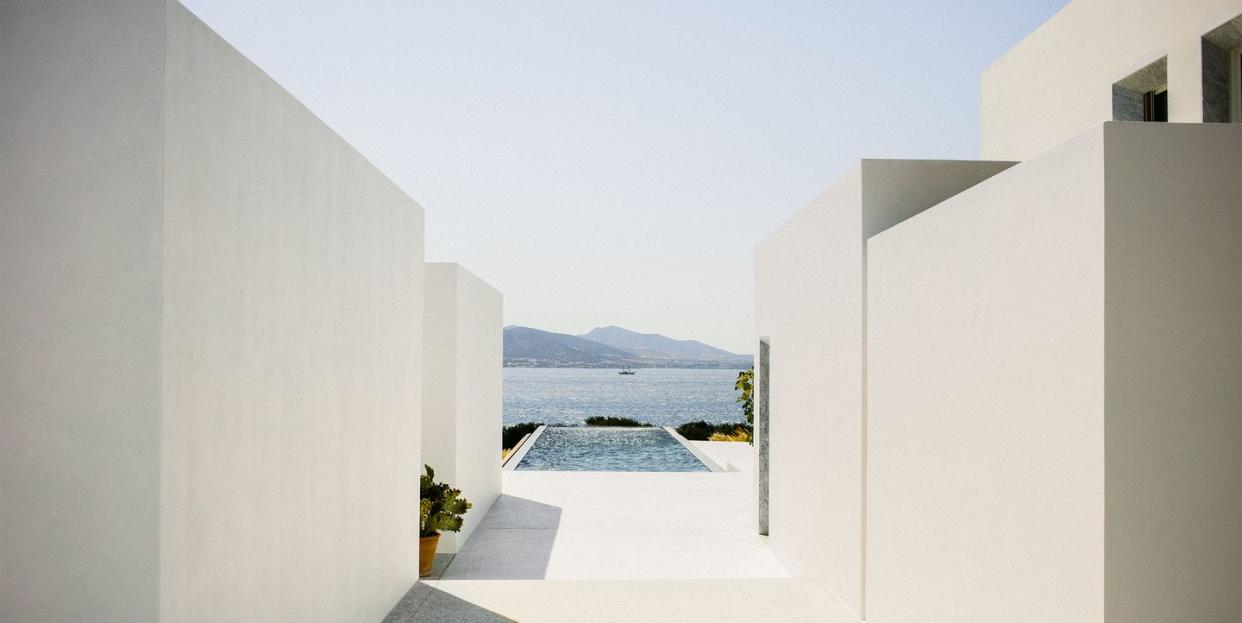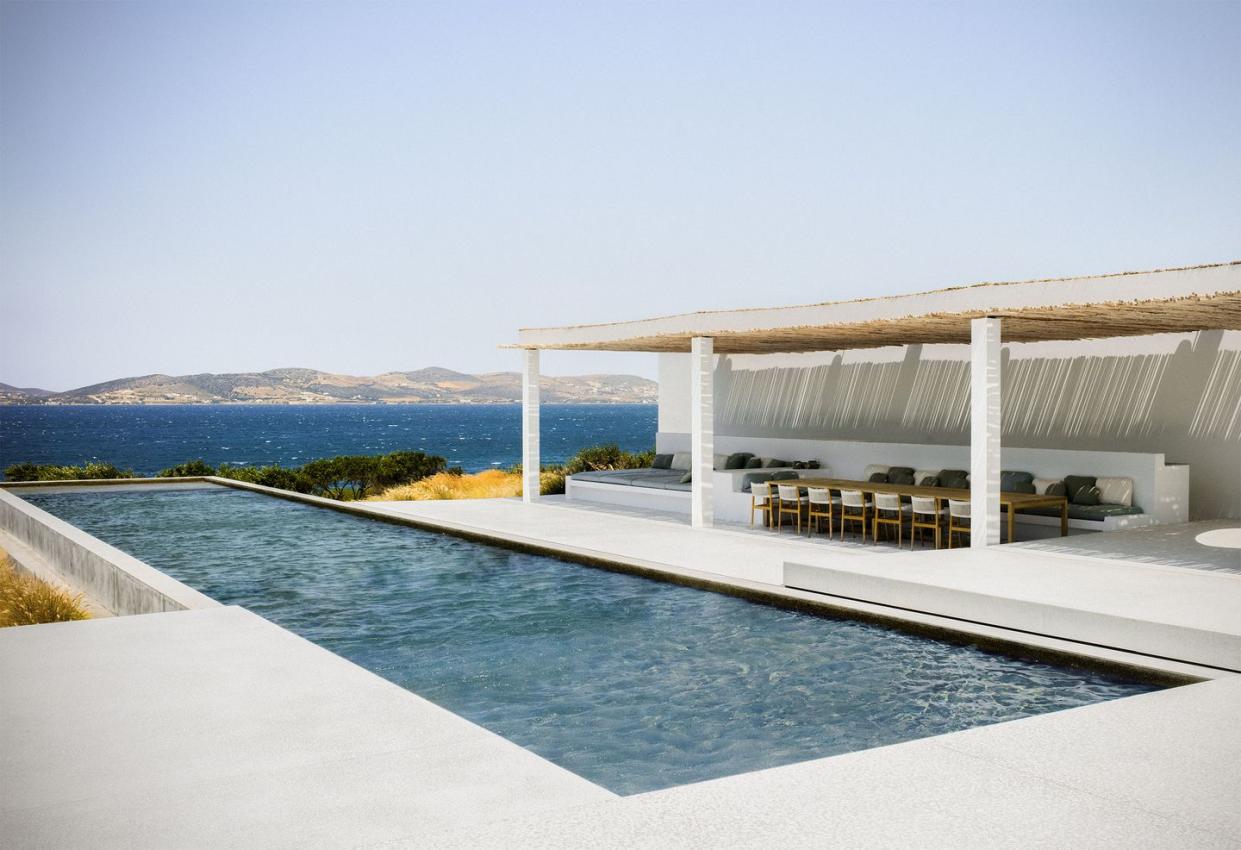This Undulating Island Home Is a Minimalist’s Nirvana

On the Greek island of Paros, where the Swiss-born, Columbia University–trained architect Christina Seilern has built a vacation home for herself and her family, strong winds are as persistent an element as blue skies and clear seas. “This house came out of very pragmatic and romantic notions,” says Seilern, who had no plans to build on the site at the time it was inherited from her late in-laws. Then local regulations changed, forcing her hand: It was build now or lose the right to build forever.

The resulting house is of a piece with Seilern’s studied approach, despite its unexpected genesis. Her 16-year-old London- and New York–based firm, Studio Seilern Architects (SSA), has developed a research-intensive practice tackling briefs as varied as concert halls, private libraries, and restaurants. She recounts an early collaborative project in Zimbabwe as a career turning point: “At the time, construction materials were hard to come by. If we needed gutters, for example, we would have to cut them out of stone we found on-site. Sometimes you have to work in a totally different way from what you are used to.”
From then on, SSA has countered the Western tradition of architectural imposition, producing work informed by local materials and the heritage of each project’s location. “We don’t pigeonhole ourselves into one typology,” Seilern says. “It’s about finding the right clients, rather than the right buildings.” With herself as the client, Seilern turned to the dialogue between nature and history for inspiration.

Perched on an isolated peninsula overlooking the Aegean Sea, the three rectilinear, flat-roofed structures that make up the home flow into each other via exterior corridors, positioned on an east-west axis to withstand the at-times-overpowering winds. (A wind consultant was brought on to help find structural solutions that further mitigate its impact.) Informed by Cycladic architecture, the buildings follow medieval examples in the area, updated with a contemporary bent toward sustainability. Sharp edges replace rounded ones, and precision is valued over patina. Marble dust from ancient quarries on the island was mixed with stucco to finish the exterior walls of each building, which are made of aerated concrete blocks that utilize a third of the material weight that poured concrete surfaces would require. The outdoor spaces were conceived of as a series of overlapping slabs that follow the natural terrain and are done in variations of terrazzo so that guests can go barefoot. “Stone can get much too hot,” Seilern says. “But the terrazzo is like soft butter on your feet.”
The focal point is the pool, which takes up more than 2,000 square feet and juts out over an olive tree orchard. It is mirrored by a curved laminated-wood and bamboo pergola that covers an outdoor lounge, a bar and dining area, and built-in pool lounge chairs.
Inside, Seilern eschewed a formal dining room in favor of a modest dine-in kitchen. She carved out a deliberately small footprint for the open-plan living areas to accommodate as much entertaining space outdoors as possible. “This house is about the sunset,” says Seilern. “That’s what guests see as soon as they enter.”

Rather than whitewashed adobe, she opted for built-in beds, benches, desks, and headboards made of light gray microcement, a thin coating that does not need joints and does not crack. Custom cushions and linens were made in a complementary calm and cloudy palette. Further inspiration was drawn from the island’s traditional architecture in framing windows and doors with hammered Aliveri marble, akin to the ornate stone thresholds of Parian churches and wealthy villagers’ homes. “This is an element we derived from the historical context, rethought and reworked so as to create something familiar to the island yet new to the experience,” Seilern says.
This, of course, is precisely wherein the success of the home lies: bridging the distance between the interior and the exterior; addressing the needs of a family and the whims of Mother Nature; and melding the ancient past with our present moment.

This story originally appeared in the Winter 2023 issue of ELLE DECOR. SUBSCRIBE
You Might Also Like
