This Tiny New York Apartment Is like a “Modern Parisian Tree House”
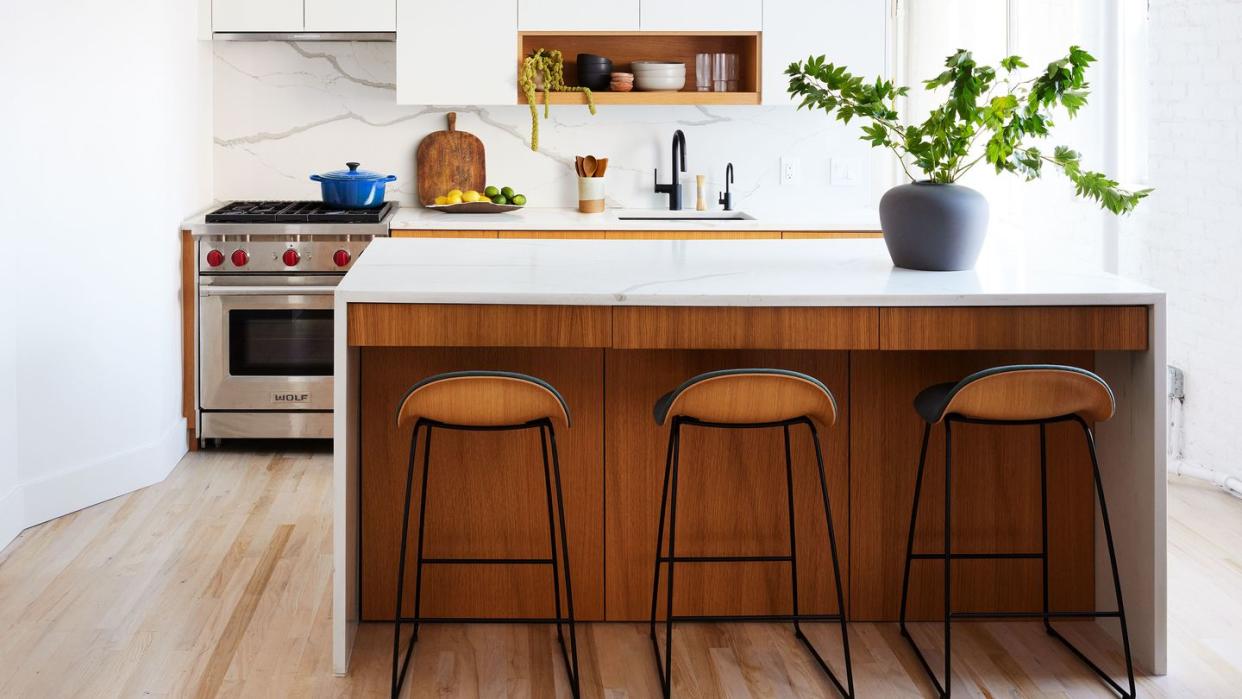
Dorothy Parker observed 95 years ago that “you never get used to New York.” But there are some attributes that Big Apple residents eventually become inured to like frogs in boiling water. Among them, trash heaps, subway vermin, tourists, and—above all—small living quarters.
One Manhattanite was lucky enough to find her dream home back in 2004, a 490-square-foot one-bedroom in the borough’s historic West Village. Though Lilliputian in scale, it afforded sylvan views out to leafy backyards and redbrick townhouses and served as a refuge after her long days as a clinical psychologist. After nearly two decades there, it was finally time to make it hers.
“I loved the location, and I loved the light and the feel of my apartment, always,” the homeowner says. “It had just been done, you know, without a lot of personal touches.”
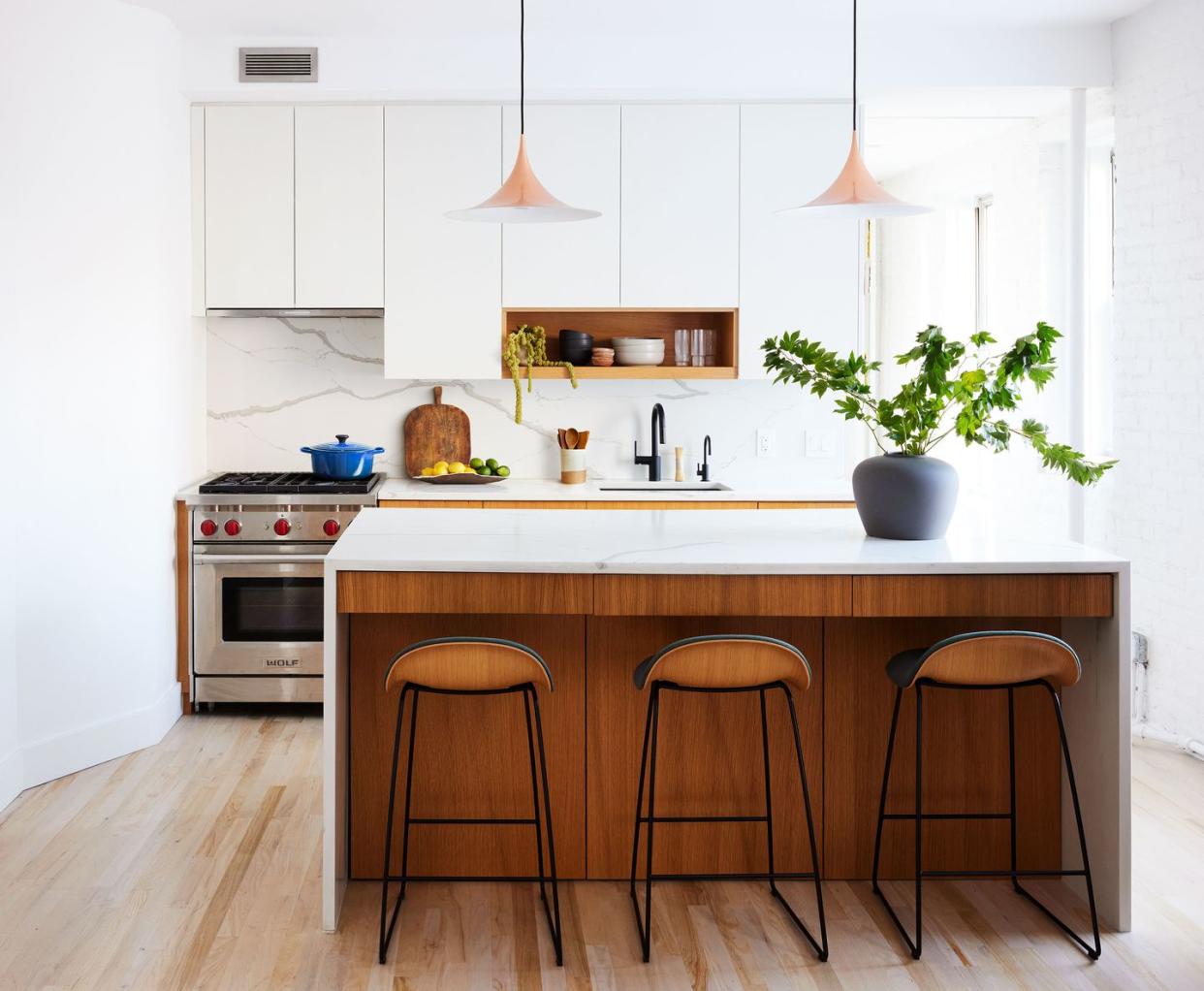
To bring her home into its next chapter, the client called upon the creative team that she hired to build her psychology practice several years earlier, Method Design and interior designer Nina Barnieh-Blair. “I had so much fun working with all of them, and it was just such a joy that, when it came time for this project, they were people I really trusted and wanted to work with again,” she says.
Key to Method’s strategy was to clarify the apartment’s floor plan. While the flat was blessed with a row of north east-facing windows, a walled-off bathroom and galley kitchen blocked half of them. Method, an architectural firm the client was drawn to for its modern yet warm interiors, pulled the bathroom wall back and introduced an open-plan kitchen so that the entire home could be illuminated by a single corridor of light. With the apartment’s layout resolved, it was time for Barnieh-Blair to work her magic.
Hall
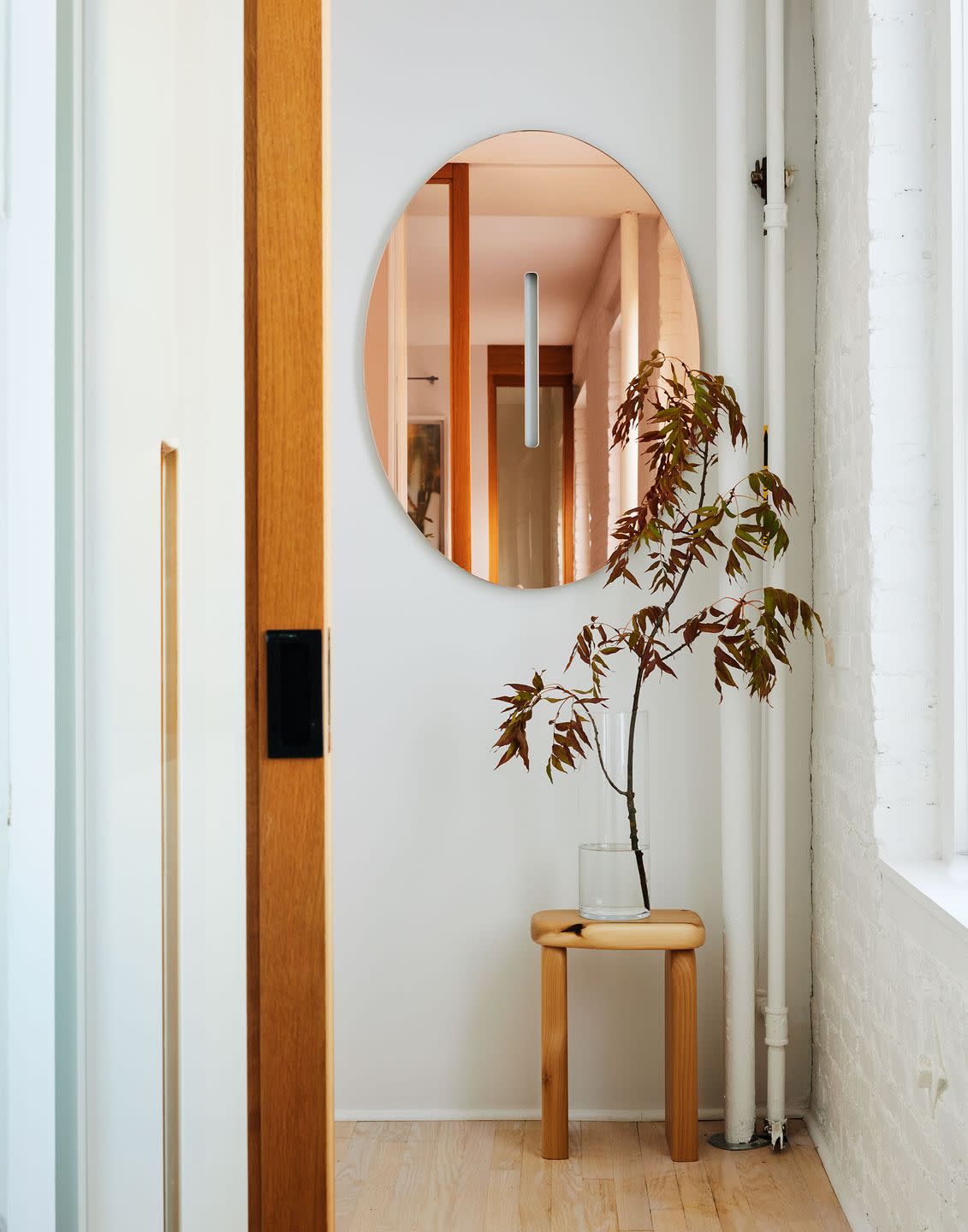
“I just love the light this apartment gets,” the owner of this West Village apartment says. Unfortunately, a kitchen and bathroom cut off some of that brightness from the rest of the home. So the architects at Method pulled both spaces away from the wall to create an airy passageway, a move that lets light in while making the flat feel bigger than its 500 square feet. Working with interior designer Nina Barnieh-Blair, they opted for light-accentuating finishes, like the sanded oak floors, white walls, and white-washed brick. The mirror is by Ben and Aja Blanc from the Future Perfect, and the stool is from Matter.
Bathroom
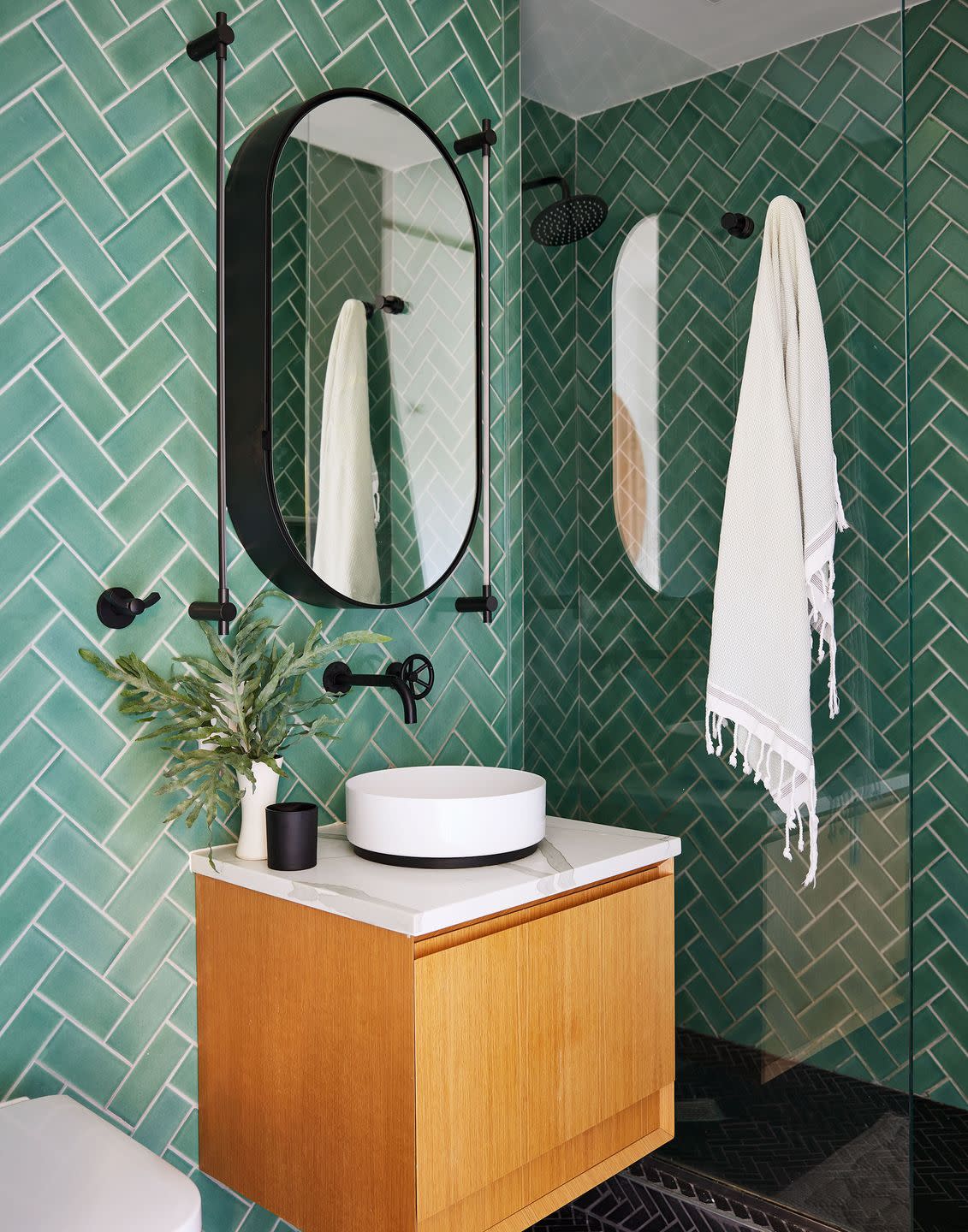
To bring in the green from the tree canopy outside, Barnieh-Blair covered the bathroom in a teal tile from Fireclay. “How many times have we been in a shower and had great ideas?” the designer points out. “The client says she feels like she’s under a waterfall,” the designer says. Black hardware adds a bit of oomph.
Kitchen

“Small spaces actually take more time to design because you have to try and cram everything in,” says Barnieh-Blair. The kitchen, which she designed alongside Method, was intended to be multipurpose. During the day, the island can function as a workspace, while in the evening it transforms into an entertaining hub. “You can turn the stools around because you have the living room just there,” she says. Here, the stove is by Wolf, and both the pendants and stools are from Gubi.
Kitchen
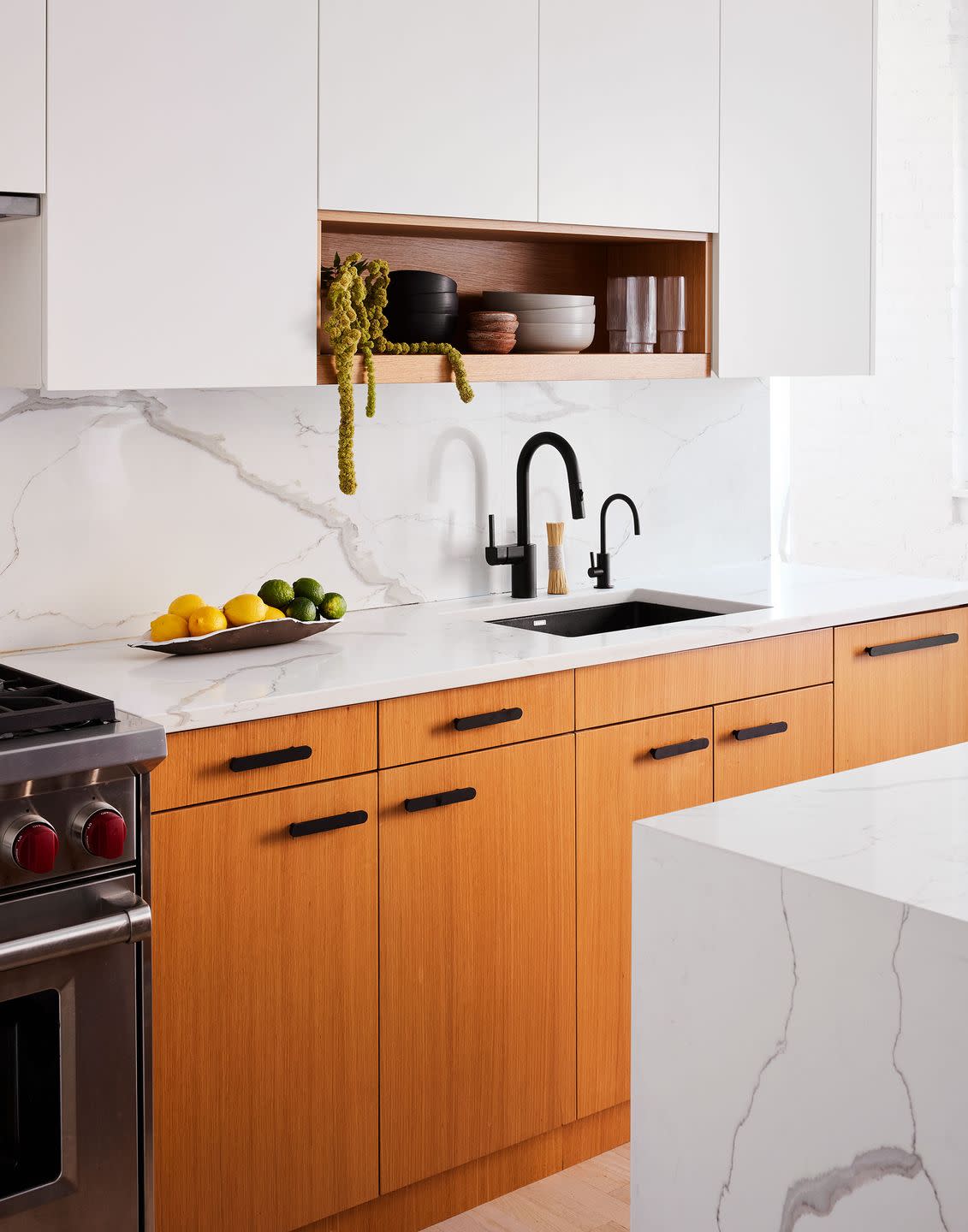
As with the bathroom, the design team specified black hardware (here the pulls are from Park Studio, and the faucet is by Moen) to stand out against the home’s crisp interiors, defined by white oak, marble, and brick.
Living Area
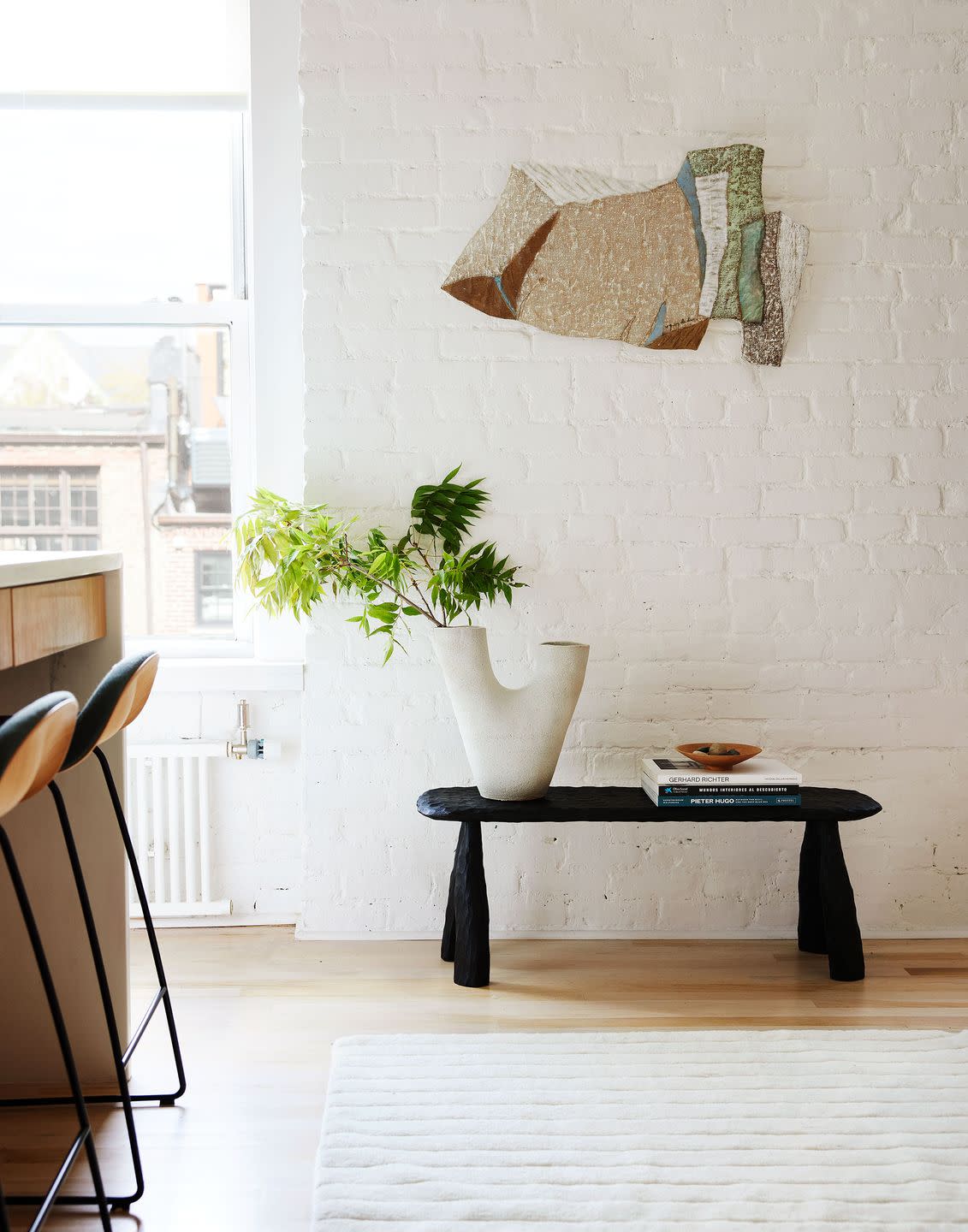
“The pieces are all rounded,” Barnieh-Blair describes of her furnishing choices. “We didn’t really want anything that had too much of a sharp edge, so everything feels lovely and quite organic.” Here in a vignette between the open-plan living and kitchen, the bench is from Matter, the vessel is by Dina Nur Satti, and the artwork is by MyoungAe Lee.
Living Area
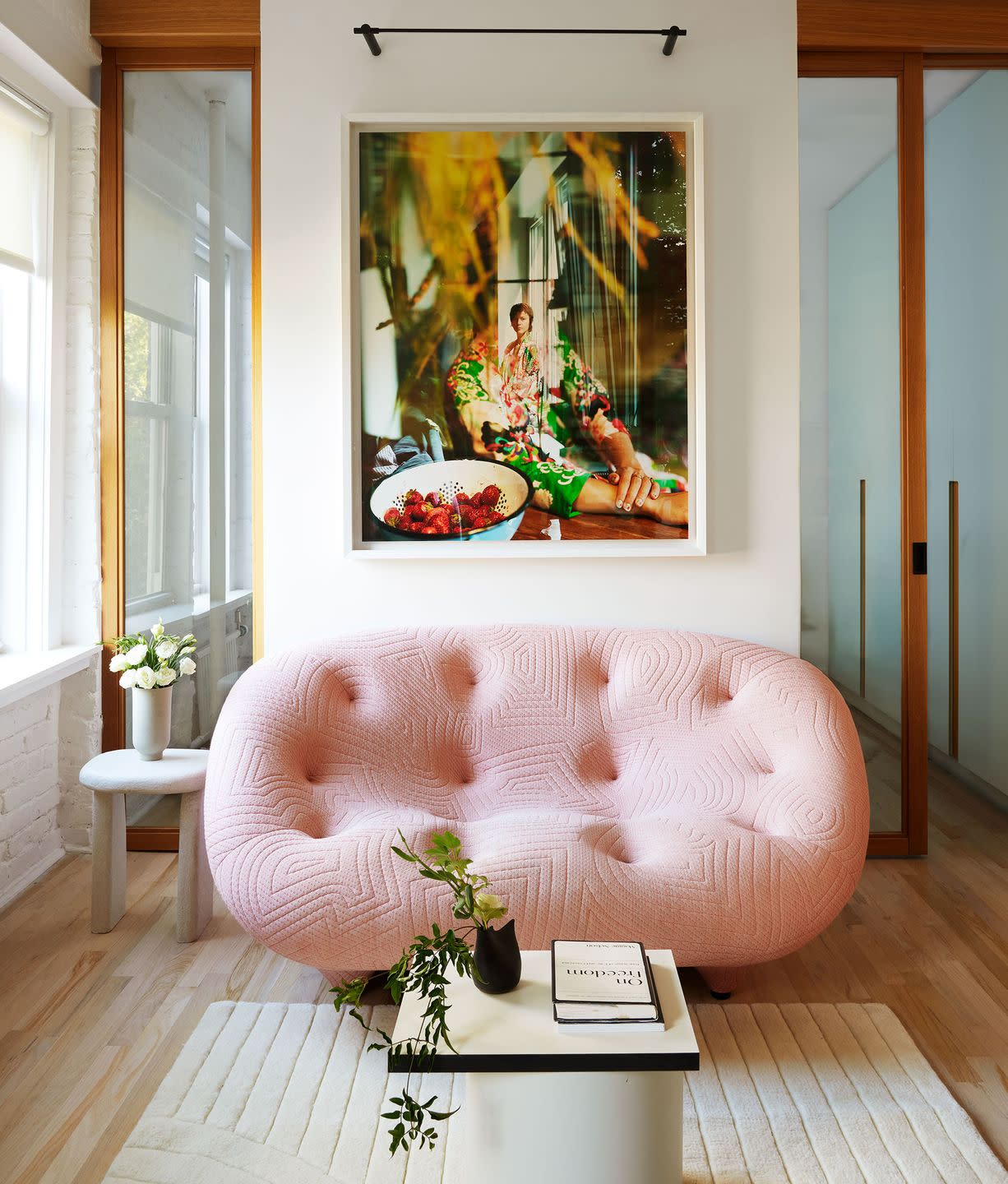
A photograph by Alec Soth helped inform the color palette of the apartment, including the surrealist Ligne Roset loveseat and the Matter cocktail table. The architects at Method created a clever glass wall so that the bedroom could be tucked away but still receive plenty of daylight.
Living Area
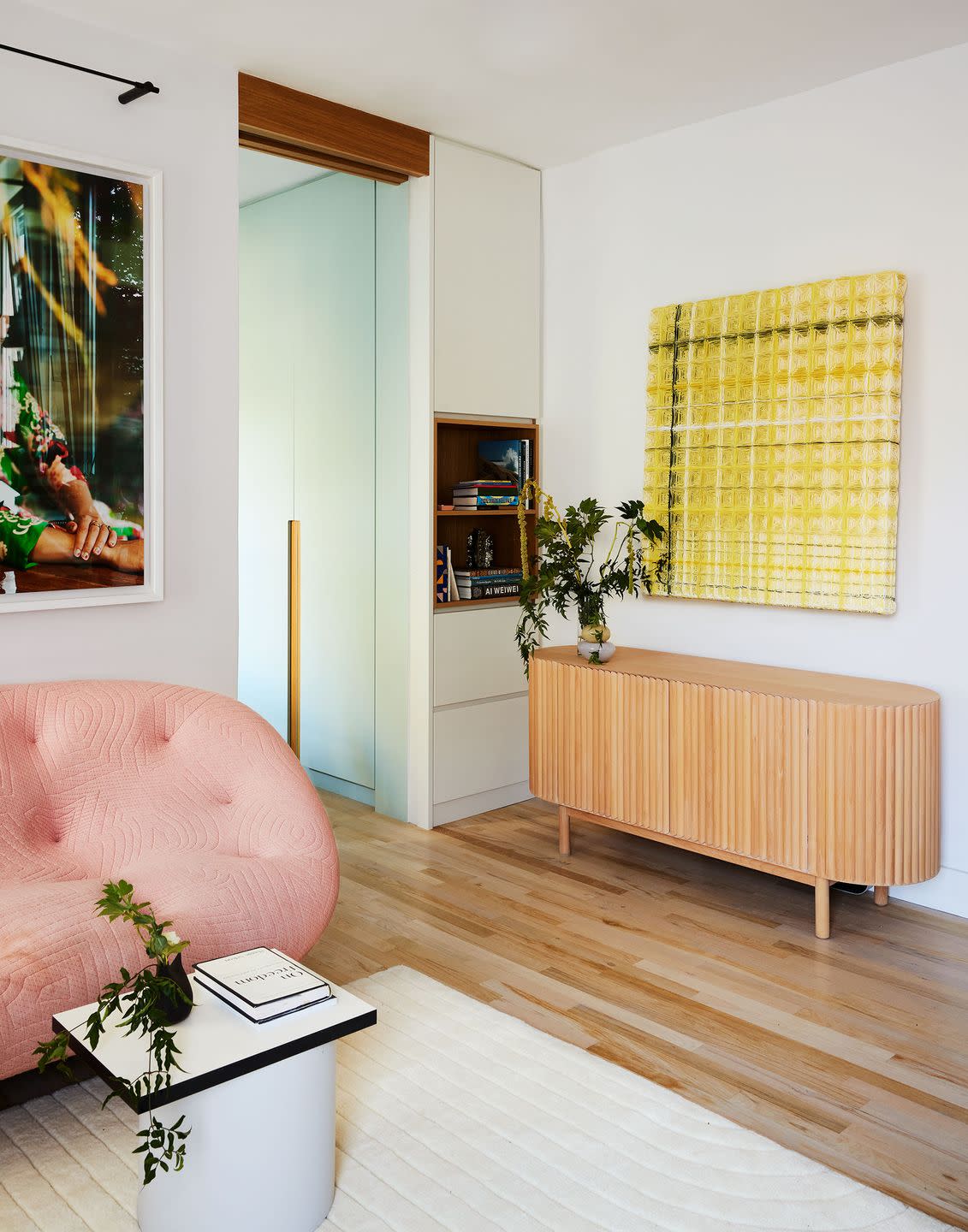
Alongside the loveseat is a tambour credenza by Peca, sourced from 1stDibs, and a textured woven artwork by Hiroko Takeda from Colony.
The Designer
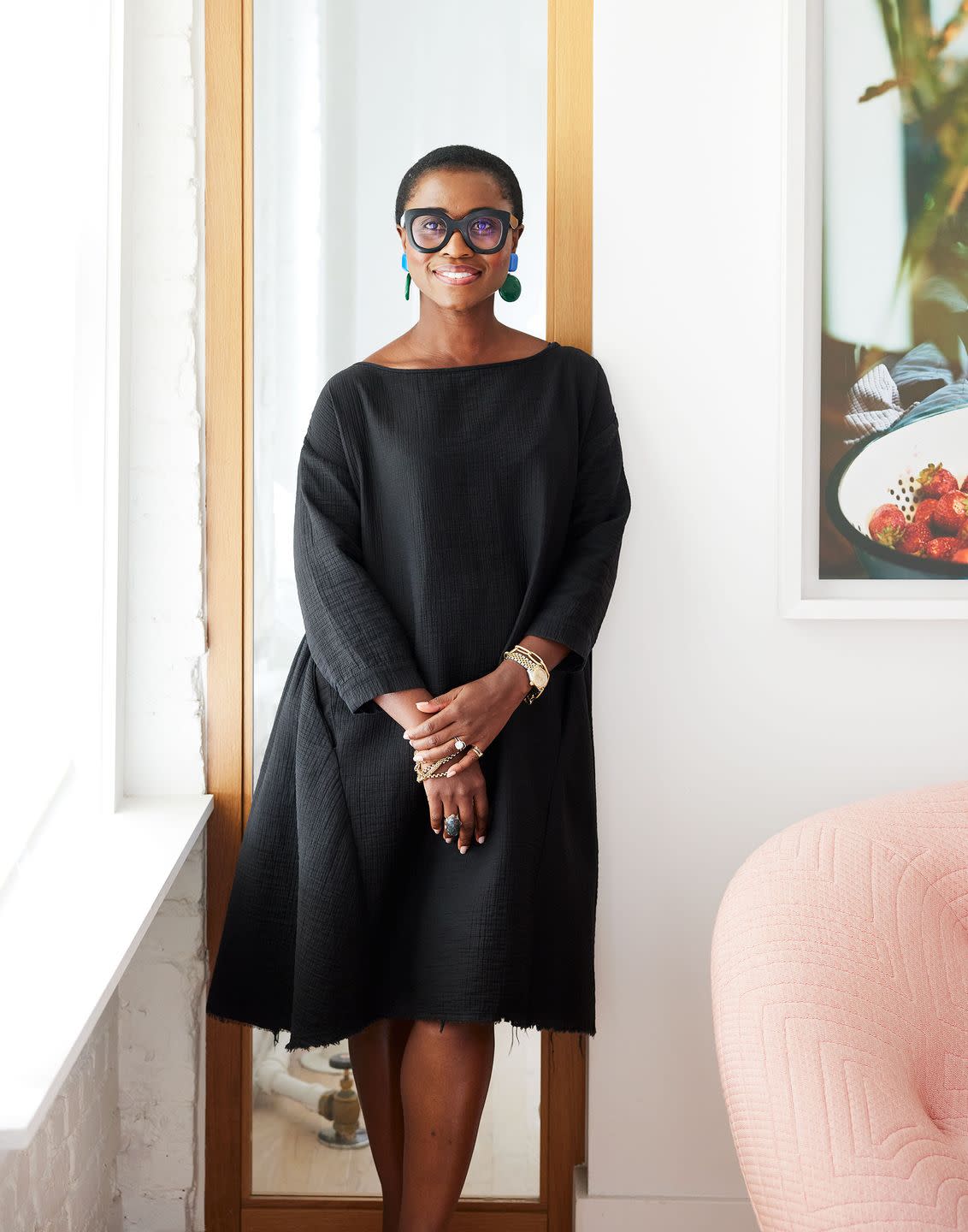
“I was brought up in Ghana by my grandparents, and one of the things that I love and that carries on in me is that process of storytelling, this whole idea that a home is actually telling the story of the person who lives there,” says Barnieh-Blair, principal of NinaBDesign.
Bedroom
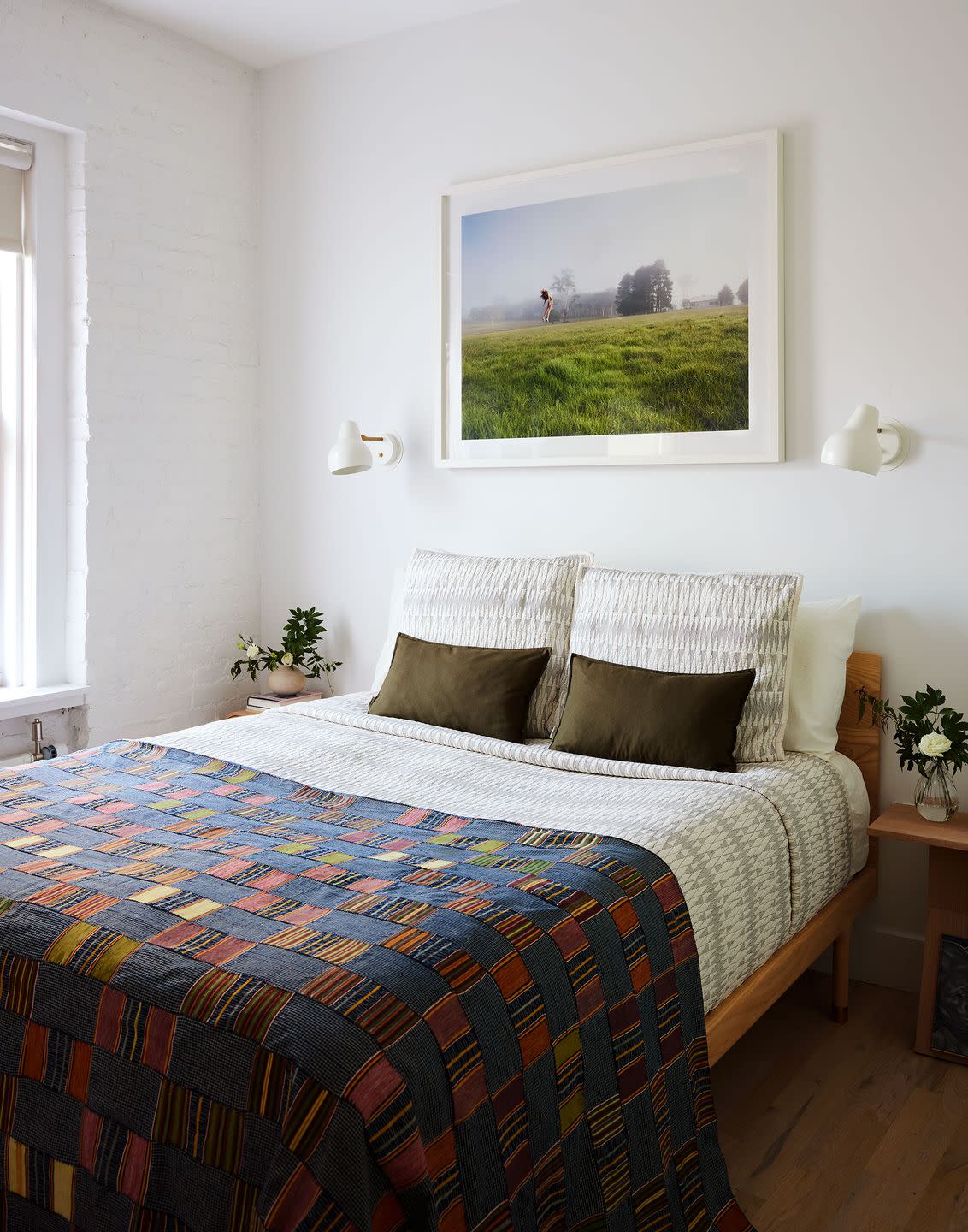
In the bedroom, built-in storage (not pictured) saves plenty of space, allowing for a low-slung bed from Kalon, a pair of mini nightstands from Finnish Design Shop, and Louis Poulsen lamps. The bed is dressed in a vintage Kente cloth from Sunday Shop, and the artwork is by Toby Burrows.
Barnieh-Blair, who had a career in business in London before moving to New York to pursue interior design, sees her interiors as an “emotional and practical response to a space.” “I was brought up in Ghana by my grandparents, and one of the things that I love and that carries on in me is that process of storytelling, this whole idea that a home is actually telling the story of the person who lives there,” she says.
In the case of this project, that story began to unfold the moment the client spotted a vivid photograph by the Minneapolis-based artist Alec Soth. “I’d seen it a million years ago on Artsy, and it just stuck with me,” she says. “And when we went to Sean Kelly Gallery to see it, I loved it even more.”
“You can always tell in a client’s eyes,” the designer adds.
The photograph—an abstract portrait of a woman before a colander of overly ripe strawberries—subsequently became a linchpin in Barnieh-Blair’s design. The puckered surface of the strawberries, for instance, was pulled into a soft pink tufted sofa from Ligne Roset. Bright whites, greens, and golds, meanwhile, were picked up in wall weaving by Hiroko Takeda, a mixed media work by artist MyoungAe Lee, and a small cocktail table from Matter Made.

Barnieh-Blair also coaxed the colors of the tree canopy outside into the design, from an emerald-tiled shower to built-in storage in the bedroom to stools that surround the kitchen island. “Basically, go in and you feel like you are sort of on a roof terrace somewhere,” she says. “We joked internally that we were going to make a modern Parisian treehouse,” the homeowner adds.
The reconfigured kitchen—with its crisp white cabinetry, copper pendant lights, and trio of bar stools—was a godsend during the pandemic, the client says, during which she formed an intimate pod of friends to break the isolation. It has continued to be put to good use. “[Before the renovation] I never felt great about inviting people over to my apartment,” she says. “But now I have my friends over for dinner, and even part of my clinical team was here having pizza and beers the other night. Everyone feels comfortable to walk in and gather around the island.”

Though the client Marie Kondo’d most of her old furniture in preparation for the renovation, a few treasured items remain. Above her bed, for instance, is a photograph by Toby Burrows of a figure leaping jubilantly in a verdant field. “I feel like that’s a nice vestige of my younger life,” the client says. Today, though high up in her treehouse, both feet are rooted firmly in place.
You Might Also Like
