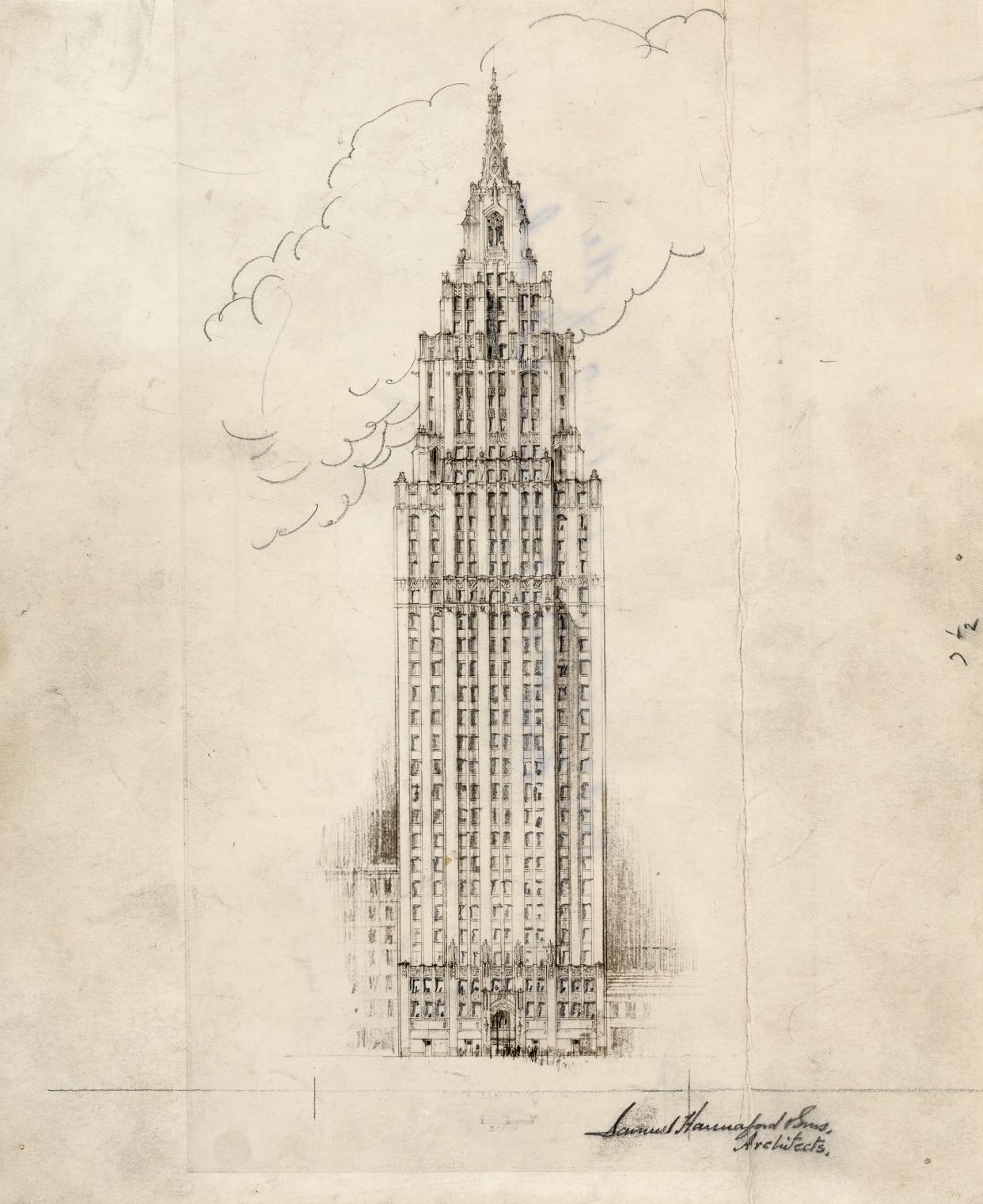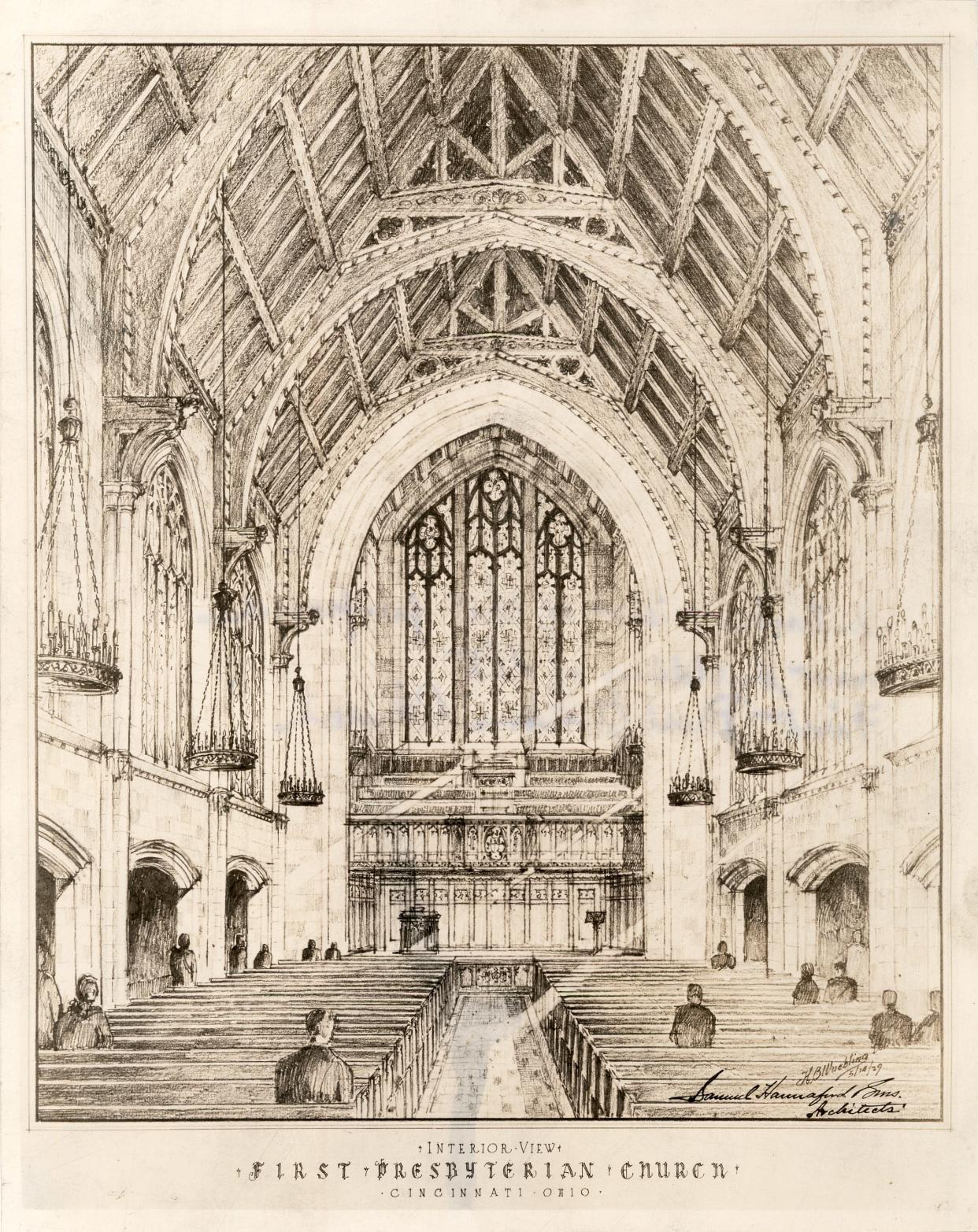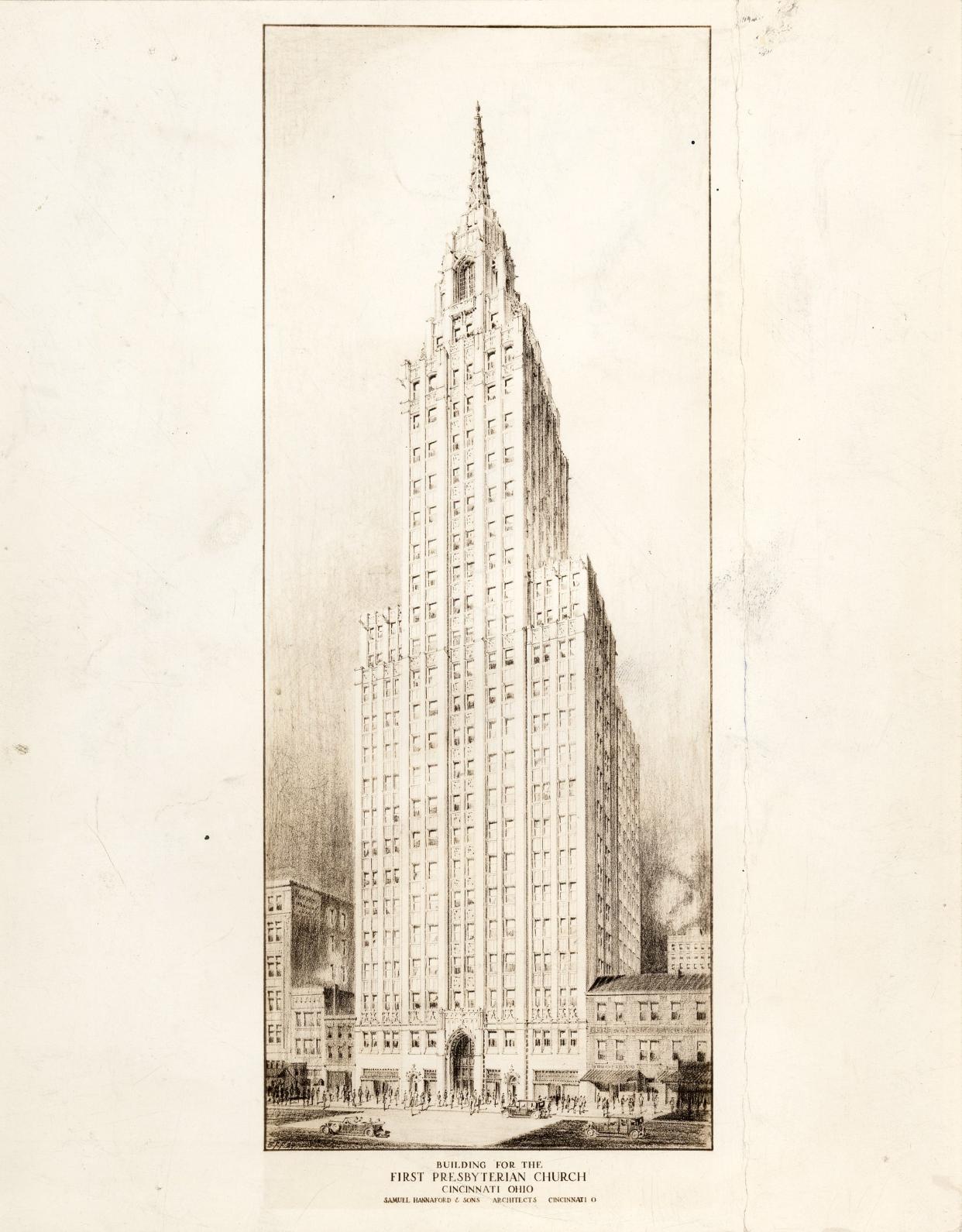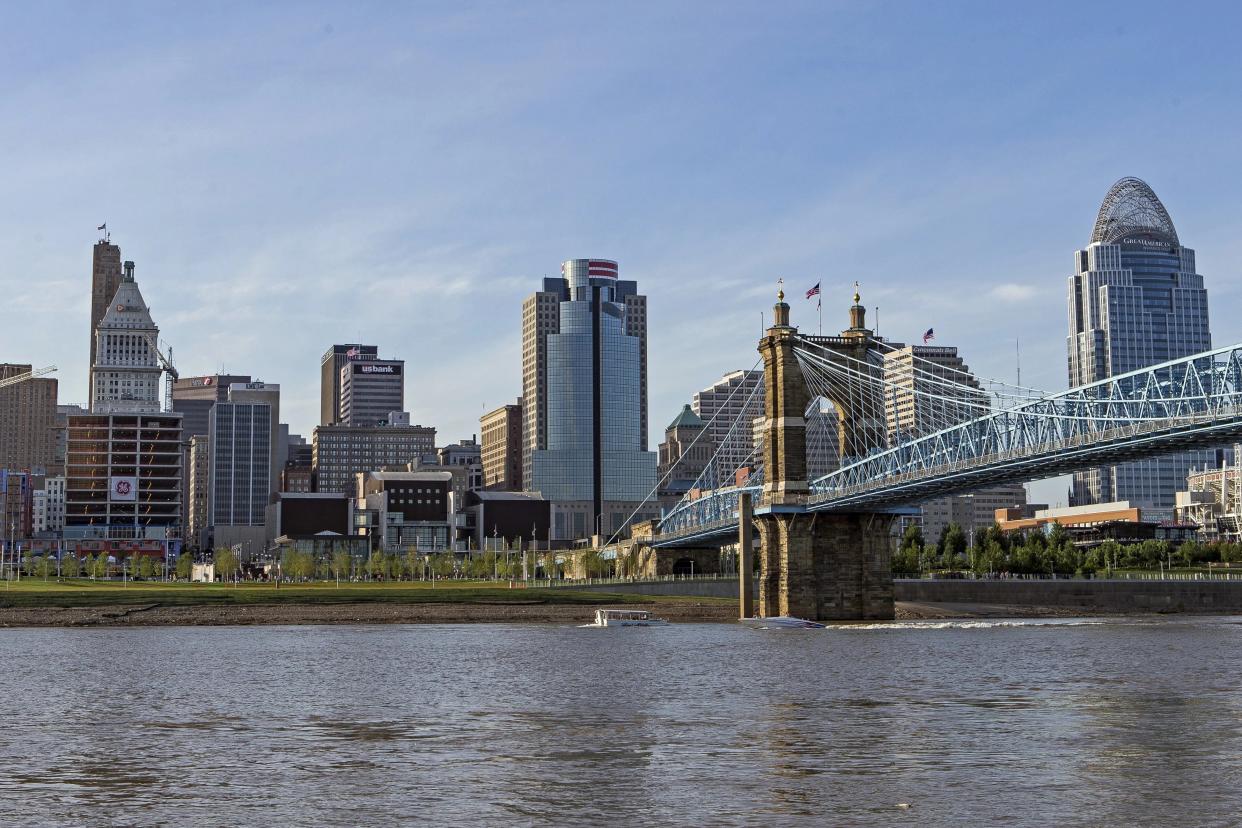The story of Temple Tower – Cincinnati's 470-foot skyscraper that never was
A version of this story originally published Feb. 1, 2015. It is part of a collection of history columnist Jeff Suess' favorite columns.
In 1929, the First Presbyterian Church, the oldest congregation in the city, announced its ambitious plans to replace its church building at Fourth and Main streets with – of all things – a 40-story skyscraper.
The combined office building and church, to be called Temple Tower, would be 470 feet tall, according to an Aug. 25, 1929, Enquirer article. It was announced the same day as the grand plans for the Carew Tower complex, which would, at 574 feet, become the city’s tallest building when it opened in 1931.
The news clipping in The Enquirer files also had a penciled-in note: “NEVER BUILT.”

Our History: Cincinnati has a rich history. Here's how I started covering it and why I'm hooked
Great Depression hits U.S.
Two months after the announcement, on Oct. 29, the stock market crashed, and the nation was plunged into the Great Depression, which it would not crawl out of until the United States entered World War II in 1941.
The timing was fortunate for Carew Tower. It was fully funded by Thomas Emery’s Sons, Inc. and construction had already begun. But with only plans and a building manager, Temple Tower became a “could have been.”

It was a bold undertaking for a church to take on in any era. Perhaps it reflects how optimistic and freewheeling the 1920s were, after overcoming a world war.
Or perhaps the First Presbyterian Church was accustomed to breaking new ground.
Its congregation was the first to build a church in the Cincinnati settlement. They had worshipped on Fourth Street since about 1790, two years after settlers came to shore here. The property was purchased from John Cleves Symmes in 1797 for just $16 ($393 today), the cost of the land survey. Their first church was a bare frame building with logs used for pews.
The church building being replaced was erected in 1851 and was noted for its 285-foot neo-Gothic spire. On the tip was a golden hand pointing up to heaven.
Their property was valued at $1.3 million in 1929 ($23.7 million today), and the future looked bright. The Midland Building Co. was awarded the contract to erect the new tower designed by the acclaimed architectural firm Samuel Hannaford & Sons (Samuel Hannaford died in 1911).

Temple Tower “will be of the modern type and design, embodying those features of office building and church construction equal to the best practices of this country,” so said The Enquirer article.
The main office building was going to be 32 stories tall, with the ground floor devoted to a “monumental entrance” with stores and shops on both sides and a grand staircase that would lead to specialty shops on the second floor. Above the offices, a tower would rise eight stories. Four floors in the rear portion of the building would be the new church.
The Enquirer published sketches of the proposed building as well as an interior view of the new chapel. The design was Art Deco infused with Gothic elements, particularly the cathedral-like spire topped with the hand pointing heavenward from the old church.
Temple Tower would have joined Carew Tower and Union Terminal as another major work in the city designed in the Art Deco style, which was becoming immensely popular around the country. The Hannaford firm would next design the Dalton Street Post Office and the Times-Star Building, both completed in 1933, in the style.

The cost of Temple Tower was estimated to be $2.225 million ($40.6 million today). The articles did not mention where the church would be getting that kind of money, but evidently it wasn’t forthcoming.
A later article in 1933 stated, “Changing economic conditions, however, caused this ... project suddenly to be abandoned.”
What happened to the congregation?
Even if the Great Depression hadn’t hit, it is probably unlikely that Temple Tower would have been built.
Four years after the tower was announced, the First Presbyterian Church was drowning in expenses. The trustees had taken out a $225,000 mortgage for repairs (about $5 million today), but because of its age, the building needed more work than the church could afford just for upkeep. The trustees sold the property to the Hotel Burnet Co. for $260,000 ($6.2 million now).
Then, on Oct. 1, 1933, the First Presbyterian congregation unanimously voted to merge with the Presbyterian Church of the Covenant and to move to its church on Elm Street at Eighth where they continue to worship as Covenant-First Presbyterian Church.
The old church was razed in 1936 and replaced with a parking lot. Today, the Federal Reserve Bank office building is on the site.
Temple Tower was only ever a sketch and a dream. But what if ...?
For years, there was an unwritten rule in Cincinnati that no building could be built taller than Carew Tower, until the Great American Tower and its “tiara” surpassed that building’s height in 2011. But what if another skyscraper had been built at the same time as Carew Tower?
Would that have encouraged more buildings, taller buildings, to be raised, or would the two towers be companions dominating the Cincinnati skyline?

Cincinnati’s tallest buildings
1. Great American Tower at Queen City Square
301 E. Fourth St.
Height: 665 feet, 41 stories.
Architect: Gyo Obata.
Opened: 2011.
2. Carew Tower
441 Vine St.
Height: 574 feet, 49 stories.
Architect: Walter W. Ahlschlager.
Opened: 1931.
3. Union Central Life Insurance Co. Building (aka Fourth and Vine Tower, PNC Tower)
1 W. Fourth St.
Height: 495 feet, 31 stories.
Architects: Cass Gilbert and Garber & Woodward.
Opened: 1913.
4. Temple Tower *
142 E. Fourth St.
Height: 470 feet, 40 stories
Architects: Samuel Hannaford & Sons
* Never built
This article originally appeared on Cincinnati Enquirer: The story of Temple Tower – Cincinnati's skyscraper that never was
