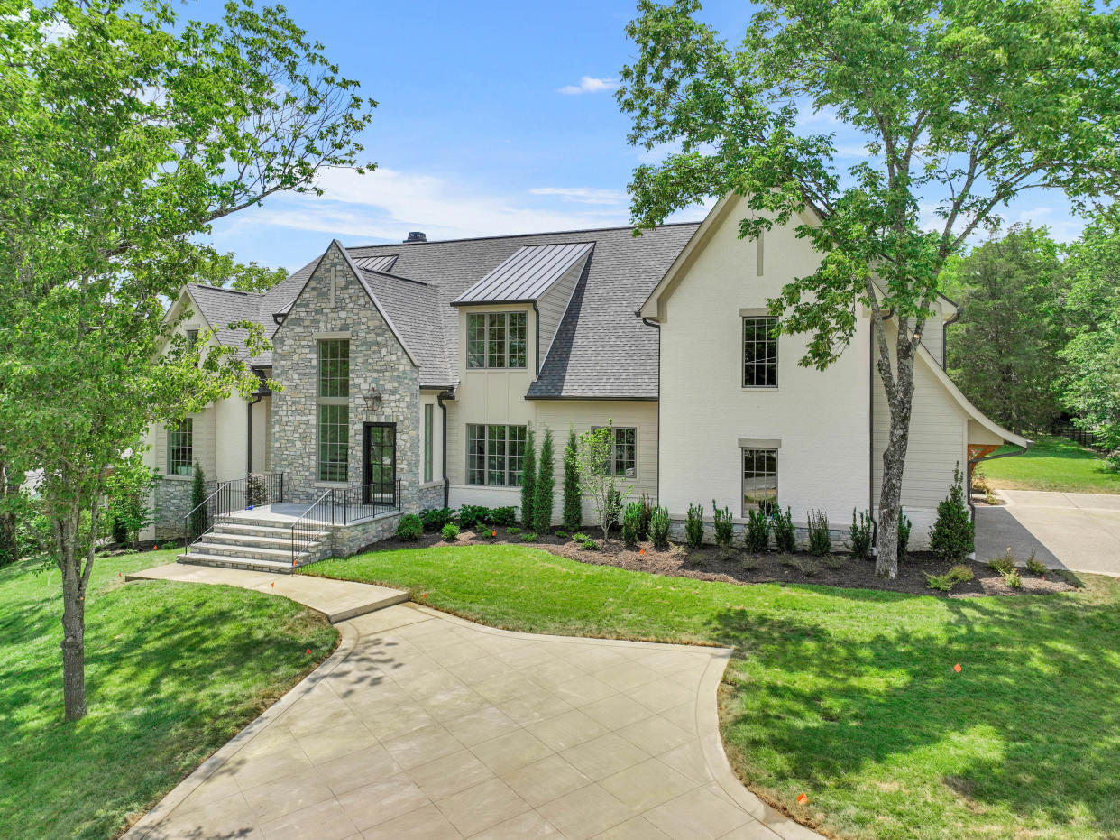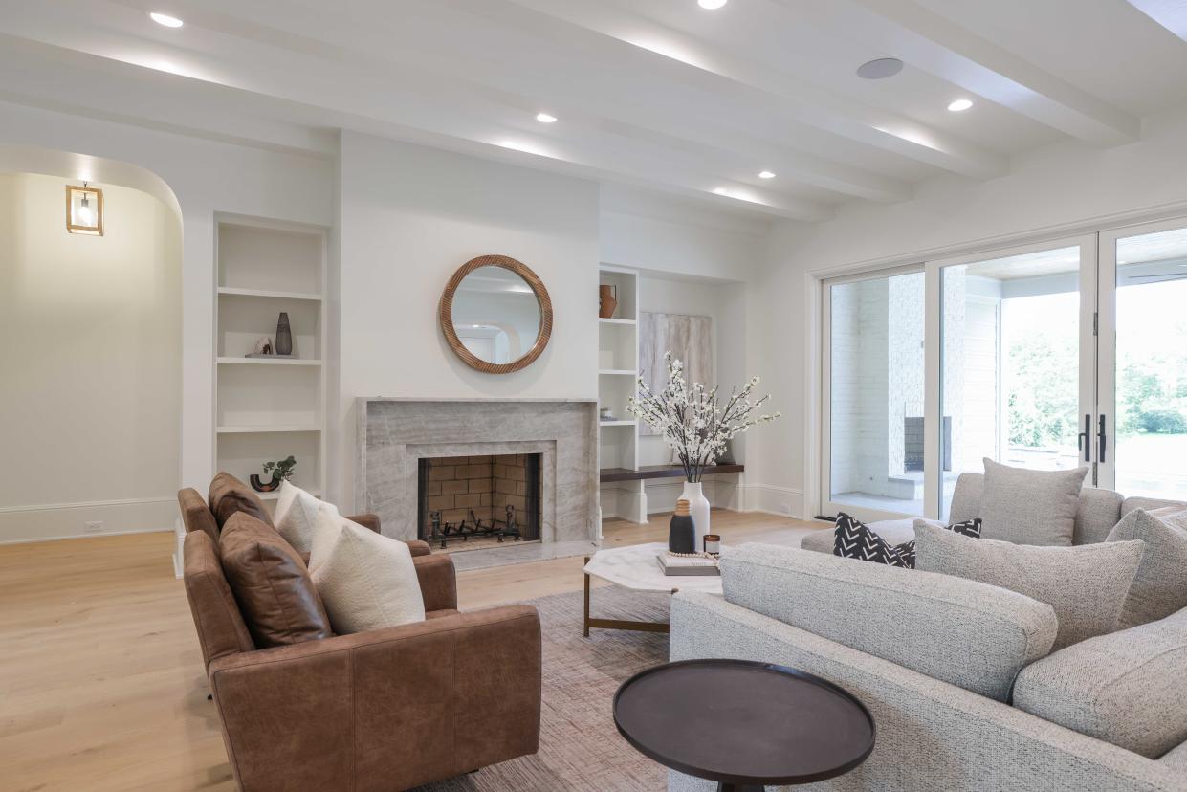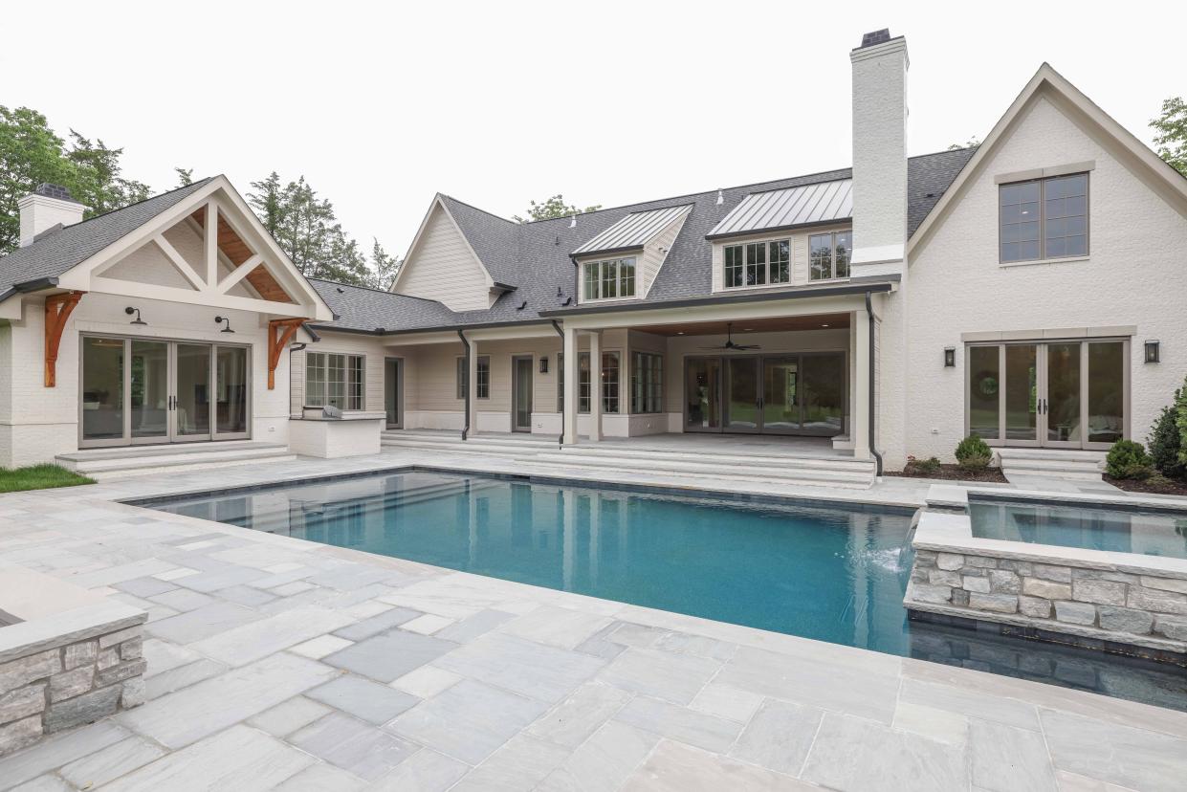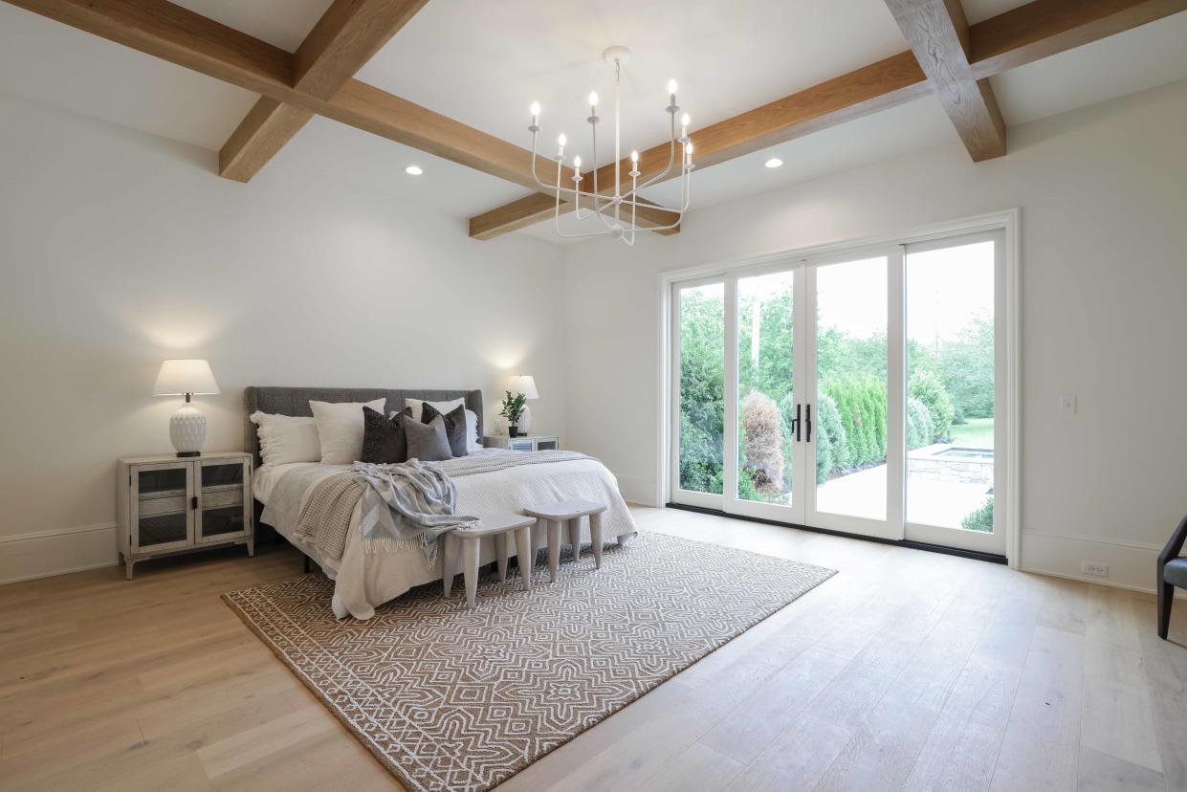Show your home: West Meade home attends to aesthetic details and smart home plan
Many people love the features seen in historic homes from the Victorian era, like board and batten wainscoting or exposed ceiling beams, but also want the features of modern housing–like kitchen islands, an open floor plan, and not having to restore and renovate a home that’s over a century old.
The home at 649 Brook Hollow Road in West Meade offers the best of both worlds.
With plenty of space–a whopping 7,076 square feet–on a one acre lot, the newly constructed home, built by Donnelly Timmons & Associates Custom Homes, fits nicely into the established West Meade Farms neighborhood. The home’s price was recently reduced by $200,000 and is listed for $3,789,900.
Show your home: Printer's Alley lofts mix history with modern touches, celebrate Nashville
More: Tennessee housing market 2024 forecast: Where prices will fall and what homebuyers should know.
“Donnelly Timmons Custom Homes has done an amazing job on this smart home packed with so many extraordinary features,” said Lisa Culp Taylor, of Parks Realty, the home's listing agent. “My favorite elements are the open kitchen/family room with beautiful beams and gorgeous millwork showing great attention to detail. I also love the scullery kitchen off the mudroom and the huge laundry room.”

The façade of the home features stone detailing on the entryway. A single glass door framed in contrasting black leads into the entryway, which is illuminated by plenty of natural light filtering in from windows that span the home's upper and lower levels. The main staircase is on the left, with floor to ceiling wainscoting. The light and airy feel of the entryway is augmented by the blond wood floors found throughout most of the house.
Directly to the right of the entryway is the formal dining room, featuring a large picture window divided into smaller panes (another nod to classic architecture), shiplap ceilings and a hidden sound system nestled in the ceiling.
Another feature of the formal dining room that’s both pretty and practical are matching built-in china cabinets that open on both sides, one in the formal dining room and one in the kitchen. They sit on either side of the room’s other entrance, a curved archway which leads to the kitchen, great room and eat-in dining space.

The open concept kitchen and living room features an oversized kitchen island with bar seating and a farmhouse sink.
The kitchen has quartz countertops, a solid quartz panel as a backsplash and floor to ceiling cabinetry, including cabinets concealing the refrigerator and trash bins. The room also includes high-end Jenn-Air appliances, one of which is a gas range with dual ovens.
The end of the kitchen, facing the backyard turns into a breakfast nook, with windows on two sides showcasing the view plus a door with patio access.
Another charming aspect of the home is the adjacent butler’s pantry, which offers space for a coffee bar, plenty of storage for appliances, food or bar accouterments and an additional sink and dishwasher. The space is tiled in azure blue laid in a herringbone pattern, which breaks up the room but is more practical than wood in an area designed for dishwashing.
Likewise, the main level laundry room features herringbone slate tile, plenty of space to fold and hang clothes and floor to ceiling cabinet space. In a nook between the pantry and laundry room, there’s an elevator, offering easy access between floors without having to carry a laundry basket up and down the stairs.
Next to the coffee bar, a back staircase offers upstairs access without having to tromp through the house. The mudroom features a bench with storage space and a row of coat hooks, with pocket doors that can slide closed to conceal the drop zone when needed.
Another curved archway in the kitchen delineates the living room area. Though it is an open floor plan, it manages to feel separate, even cozy. It features exposed ceiling beams and is anchored by a spacious gas fireplace surrounded in quartz tile that mirrors the kitchen detailing. Flanked by two built-in shelving units, it becomes the center of the room.
In warmer months, two floor-to-ceiling and wall to wall doors slide open to offer indoor-outdoor living.

The covered patio, which features a gas fireplace, making it ideal for chilly evenings, is the perfect place for relaxing or dining facing the backyard’s main feature, the pool and hot tub. Surrounded by a five-pattern paver pool deck, the hot tub is raised, built out of stonework that mirrors the front façade and a waterfall feature that pours into the pool.
The pool deck also has a built-in propane grill and counter space. Next to that is the pool lounge, which can also be accessed from inside the home. Surrounded by windows, the pool lounge features a gas fireplace with slate tilework. The same tilework is in the backsplash of the pool lounge’s wet bar, which has a wine fridge, sink, an ice maker and plenty of space to store and prepare snacks. The pool lounge also features a full bathroom so guests can change and even shower off.
The main floor of the home also features an office space that includes unique wood paneling painted in a shade of dark gray-green. There is a main-level primary suite that has exposed wood beams and double sliding doors offering access to the back patio. The en suite bathroom features Corinthian fossil limestone tiles that create an accent wall. There are two vanities, a stand-alone tub and a doorless, walk-in shower.

Upstairs, a sitting room with dark walls is ideal for reading, movie watching or serving as a playroom.
A second laundry room upstairs is a convenient and practical addition for busy families. One of the rooms, which could be a recreation room, is carpeted and features audio wiring, closet space and plenty of natural light. There are four additional bedrooms on the upper level, each with ceiling fans and en suite bathrooms, all with quartz countertops and floor-to-ceiling tile in the shower.
On the side of the house, a three car garage offers plenty of space for a collector’s car or grown-up toys.
This article originally appeared on Nashville Tennessean: Show your home: West Meade home attends to aesthetic details and smart home plan
