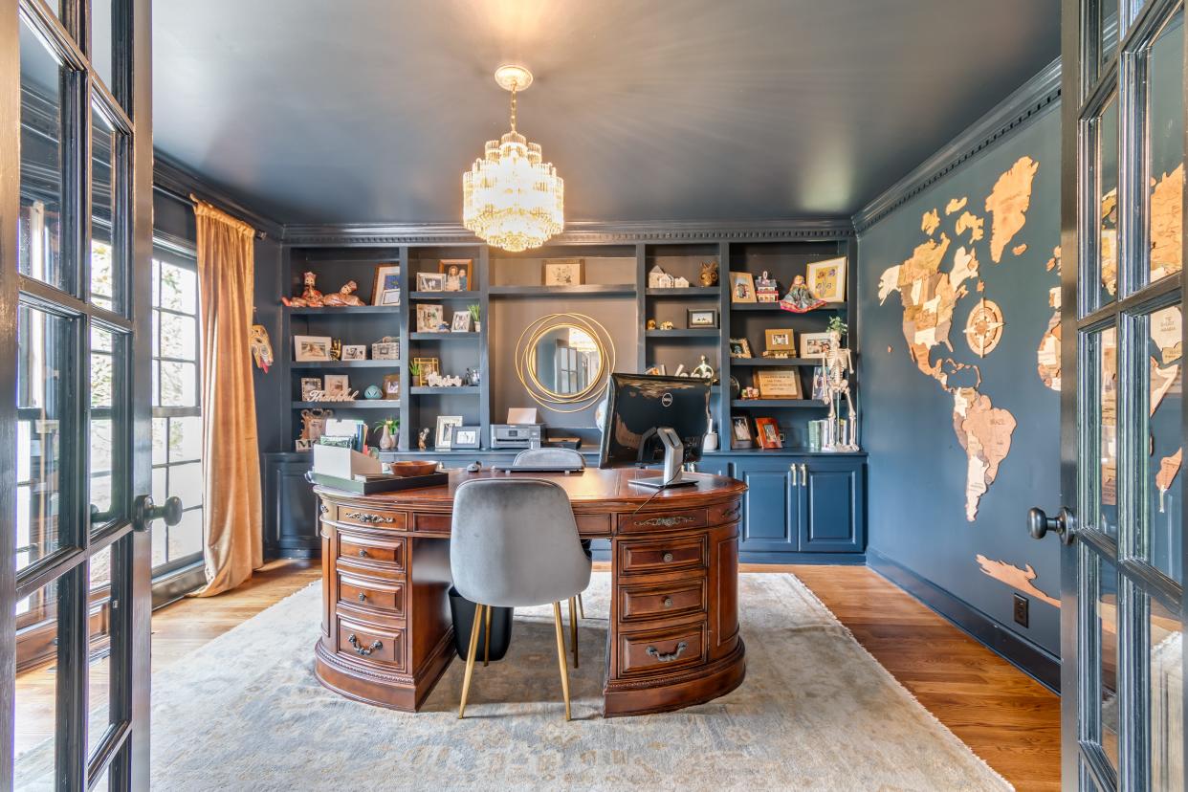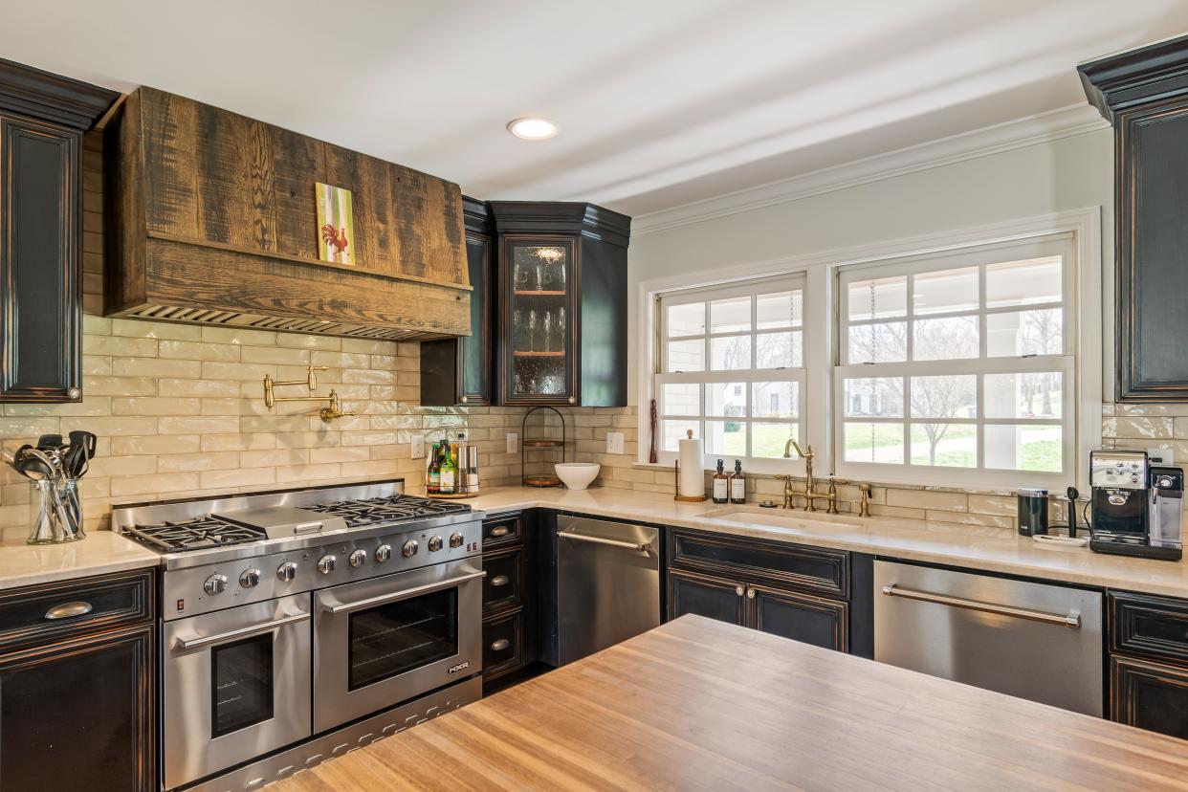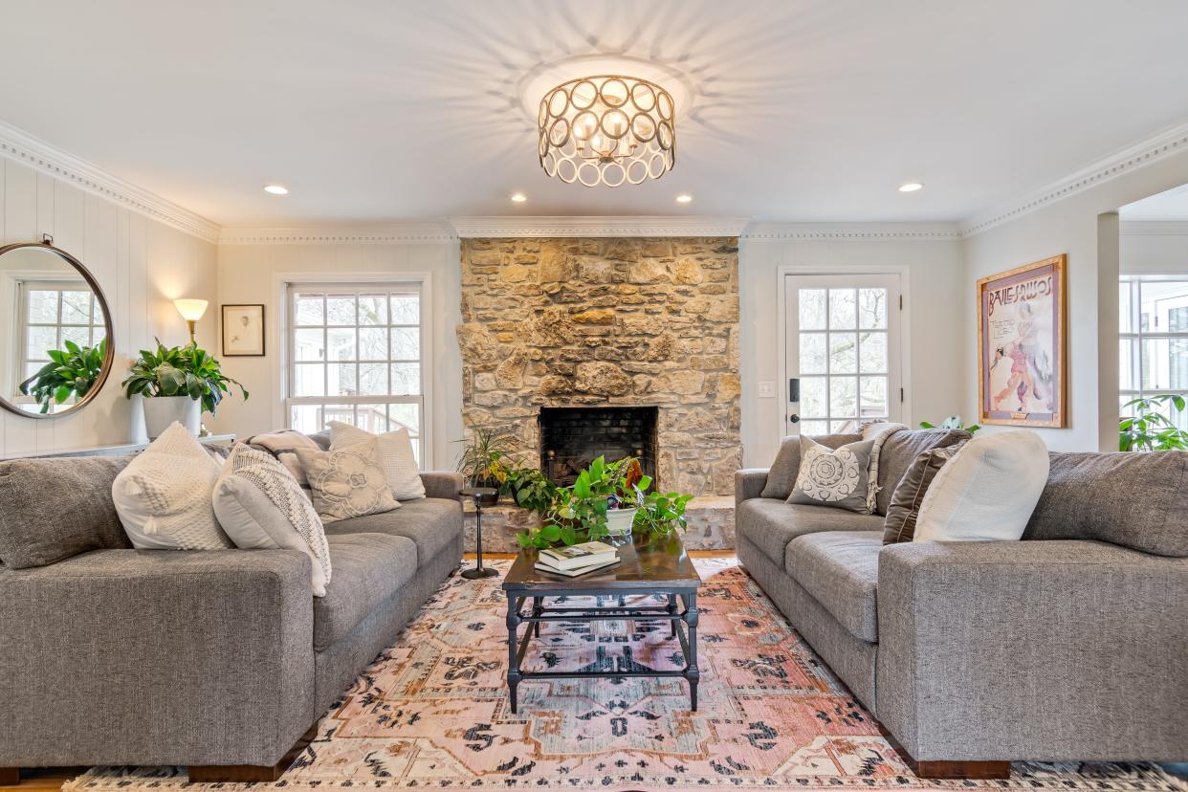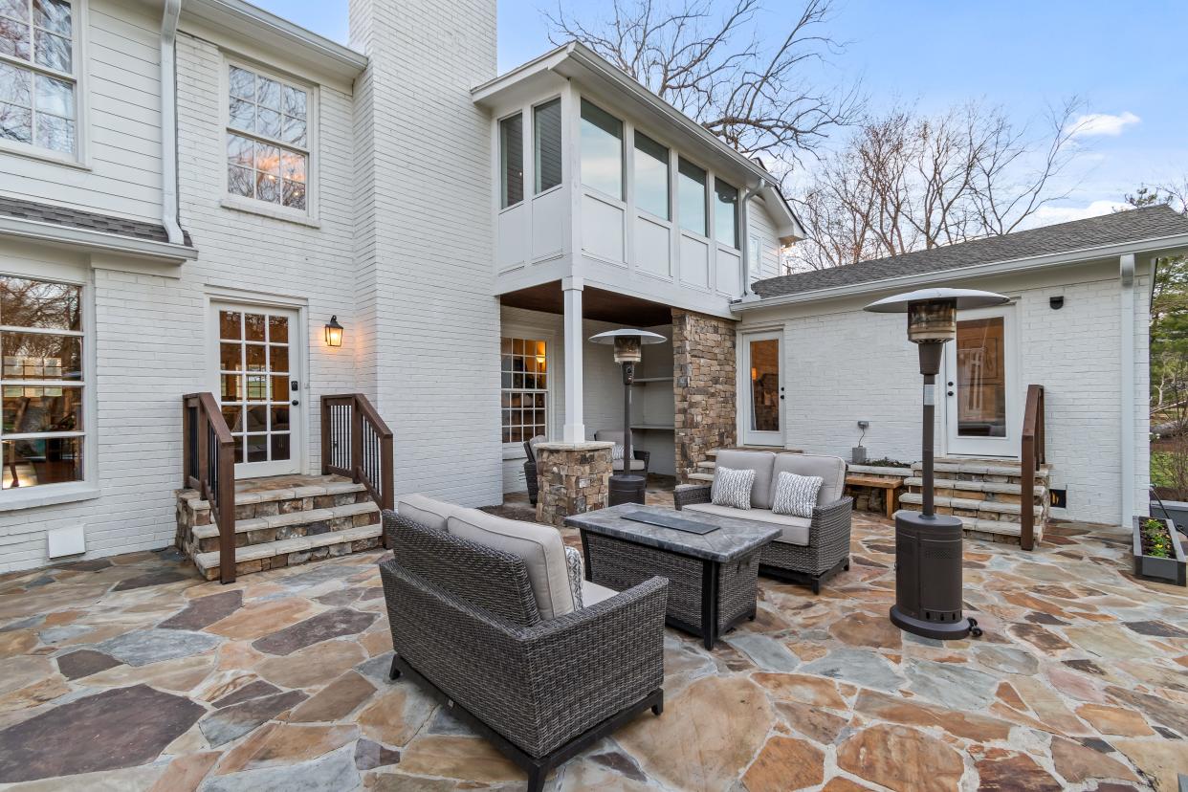Show your home: Welcoming and warm, fully renovated Brentwood home offers it all
Homes built in the late 1970's often fall prey to feeling a little stuck in that era.
Updates are done but they never really have the needed transformational effect. That’s not what happened at 8202 Foxview Court in Brentwood. This 1978 fully renovated property breaks the mold. Where some remodelers may have done simple upgrades, this home remodeler challenged every room, asking what they could add to create not only a wow effect, but a home anyone would love to live in.
The modern colonial sits on a 1-acre plot at the end of a cul-de-sac and is inviting with white brick and siding. It has sage green decorative shutters and a spacious front porch, complete with a porch swing. The five-bedroom, five-bathroom, 5,551-square foot home is being listed by Ashley Dugger of Benchmark Realty for $2.1 million.
“I love the warmth of the home,” says Autumn Andrady, the home’s owner. “From the minute you pull down the cul-de-sac, you feel the house reaching out to hug you. It’s a home where you want to take your shoes off and stay awhile.”
The leaded glass front door and sidelites have a swirling motif that’s echoed on the three upstairs dormer windows. The spacious entryway welcomes with wood floors, a winding staircase with cast-iron banisters and a nook to tuck an entryway cabinet into.

To the left sits a dream home office and library with French doors and floor-to-ceiling windows, built-in bookshelves and cabinets. The room is painted an inviting dark cerulean blue-gray throughout with a wooden applique of a world map along one wall, adding the feeling “an adventurer lives here” to the home. Gold dupioni silk floor-to-ceiling curtains compliment the different woods from the wall map, while a drop chandelier with a deco look adds extra elegance.
To the right, the home opens into the modern and updated kitchen, and beyond it, living and dining spaces that have been expanded into an “open floor” concept to allow livability and flow between rooms and activities. The kitchen has a classic farmhouse aesthetic with dark blue cabinets, white marble countertops, stainless steel appliances (including an extra-large fridge and freezer, beverage fridge, double oven and gas range with pasta faucet) and a backsplash of white subway tiles. The kitchen island, with cabinets and drawers fitted with classic curved handles, has a wooden top and enough space to seat four.

The kitchen expands into a living area whose focal point is the stone wood fireplace. It’s flanked by floor-to-ceiling windows (well, one is a door that offers access to the back patio) that offset the weight of the stone and let in plenty of natural light. A dividing wall between the living space, kitchen and dining room (that is both casual enough for daily use but convenient for more formal occasions) separates the spaces from being completely open.
The dining space’s most interesting feature is its wall of windows, which offers a stunning view of the property, which according to its owner is frequented by abundant wildlife. One can imagine sipping coffee while gazing out at the yard and its inhabitants.
Beyond the formal dining room, a more formal living room — also with a stone fireplace — has vaulted ceilings and picture windows on all sides that overlook the forested part of the property. It’s an ideal location for relaxing and enjoying nature, and it also offers access to the back patio. The main floor also has a full bathroom that has a Spanish feel with geometric floret tilework on the floor and shower, faux wood ceiling with exposed beams, contrasting walls, freestanding wood vanity and built in storage.

The ground floor primary suite is stunning and spacious with vaulted ceilings, wood floors and an elaborate curling crystal chandelier. It also features several picture windows on all sides, providing a view and natural light–and access to a private patio. The primary bath is surely one of the home’s best features–with a spacious shower, in-ground saltwater spa and infrared sauna. There are separate Jack-and-Jill vanities, and between them, the entry to a spacious dressing room and walk in closets.
Upstairs, the house becomes a kid’s haven. A playroom has a built-in playhouse and another structure, designed to look like a shop, features a slide. On the other side of the room, built-in shelving offers plenty of space to store toys and games, plus space for a TV and a place to spread out and relax.
More: Show your home: Storybook Tudor-style home offers dreamy feel
Additional bedrooms upstairs include a mauve room with a rainbow mural painted on it and a whimsical rainbow chandelier, an ochre yellow room that would make a great guest room, a pink room with a crystal chandelier and a celadon room with a modern geometric chandelier. Between the four bedrooms is a lounge with a brick wood burning fireplace. Its built-in desk and low shelves make it ideal for studying. An attached sunroom has more work-style space, including a private office with a door and built-in dual desks with shelves.
The upstairs also features two full bathrooms–one (white with dual vanities, a spacious shower and a water closet) is designed for sharing and the other, an en suite bath with fish scale tiles and a mermaid vibe, is in the guest room.
The “basement” level, just below ground and a walk-out space, is currently a massive home gym with two sets of French doors that open to the outdoors. It’s hooked up with plumbing for the addition of a kitchenette, so it could easily be converted into a mother-in-law or au pair suite. Its full bathroom features ample built-in shelving and storage space and a mauve shower with art deco-inspired geometric accent tiles.
The backyard space couldn’t be more idyllic. A small creek runs through the property, it has a long private driveway and is surrounded by mature trees. The flagstone patio is accessible from several points in the house and has several areas for eating, grilling, entertaining or relaxing by the fire pit. The yard has plenty of grass, a garden shed and an enclosed garden space, and a play structure.

This article originally appeared on Nashville Tennessean: Show your home: Welcoming and warm, Brentwood renovation has it all
