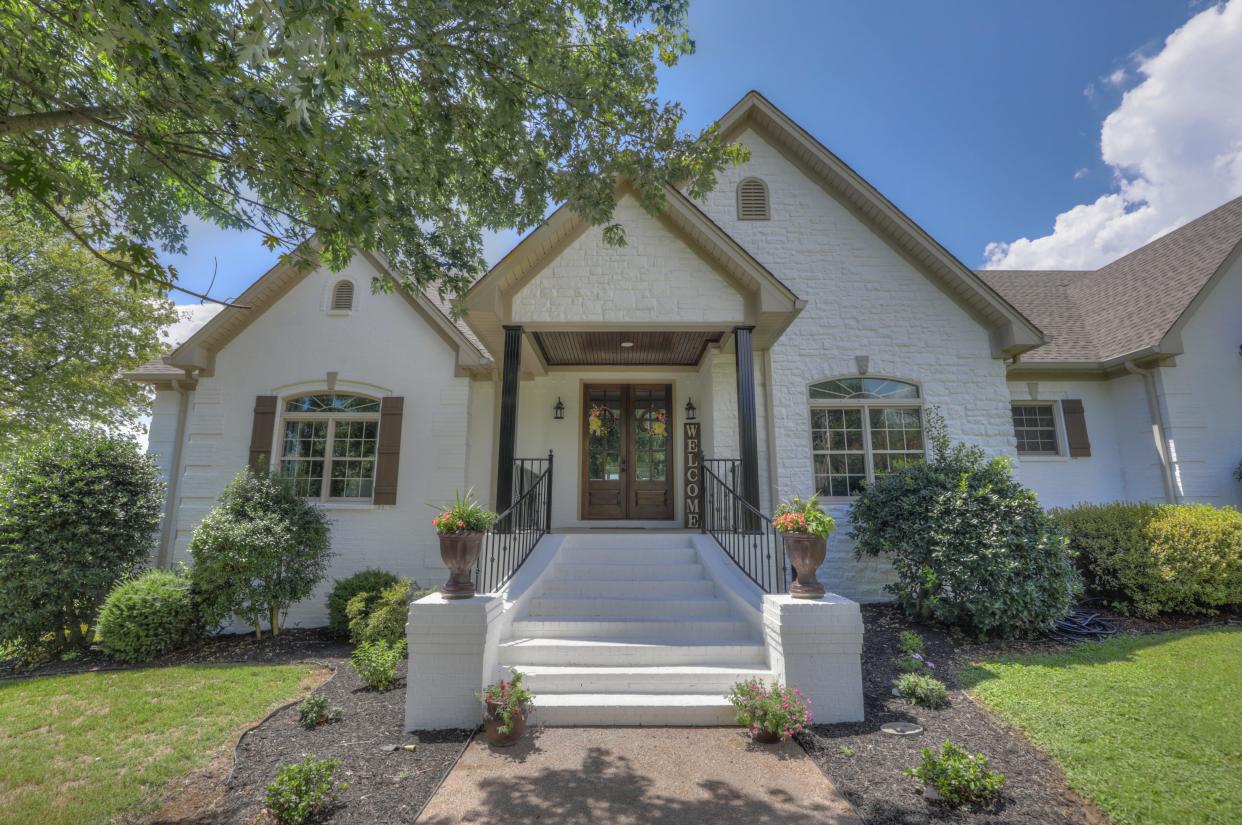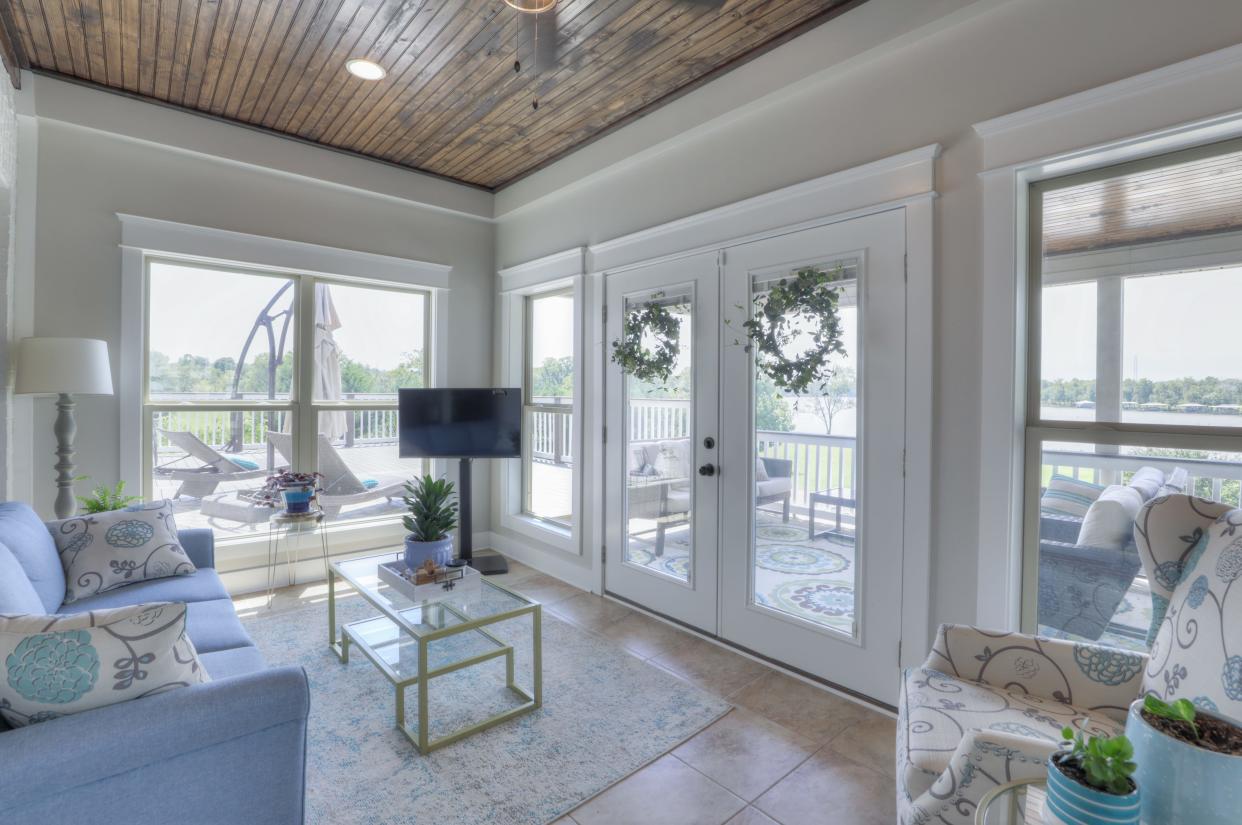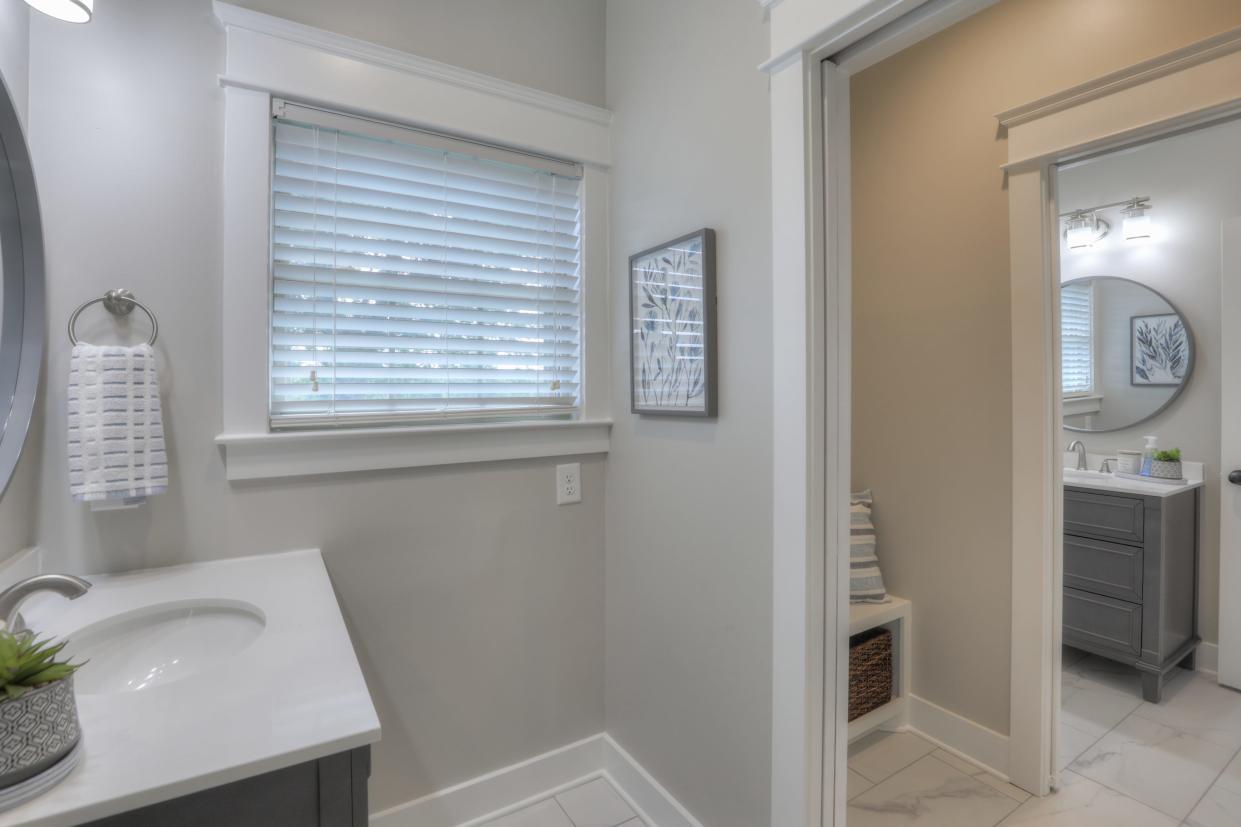Show your home: Luxurious lake home offers peaceful, modern retreat
Living on the water is a dream for many. There’s the view, easy access to water sports, privacy and a great space for entertaining. The property at 1062 Lakeshore Drive in Gallatin offers all this and much more. Built in 2007, it was completely updated in 2022.
“We absolutely adore the breathtaking views of the lake, especially during sunset, which is truly stunning,” said the property’s sellers. “The quiet calmness of the neighborhood has made this property a wonderfully peaceful retreat."
The three-bedroom, three bathroom home was recently sold. It had been listed for $1.525 million by Ann Hoke of Ann Hoke & Associates Keller Williams.
Sitting on an acre of land accessible with a grand horseshoe driveway, the front of the home has an appealing façade, with white painted brick, tapered steps with pedestals, a gabled portico, double front doors with glass panels and radius windows.
Upon entry, the space opens up, filled with natural light and wood floors. The foyer space is anchored by an inlaid geometric design on the floor. Directly to the right, a spacious library and home office space features one of the front windows, offering lots of natural light. A floor to ceiling shelving and cabinet unit covers one wall and an octagon-shaped recessed ceiling adds dimension.

The main living space is a great room-style combined living, dining and kitchen area. This room also has wood floors throughout, and the home has been completely updated and refreshed. The kitchen space is delineated by an arch feature and the living room area is defined and given dimension by a recessed ceiling.
The living room area features a fireplace and a floor to ceiling built-in entertainment cabinet. A glass door provides patio access and is flanked by large windows.
Even though the living, kitchen and dining areas flow together, they’re slightly separated by architectural features.
The kitchen arch wall features two decorative cutouts to further connect the spaces. The kitchen’s focal point is the island, topped in a marble slab with intricate veining. The island has built-in cabinets, a sink and bar seating for casual dining. All new white cabinets with contrasting hardware wrap around the kitchen, complimented by a pearly backsplash and stainless appliances, including a double oven and a smooth top range. The kitchen features a built-in buffet cabinet that’s a wine and coffee bar — an ideal setup for entertaining.

Next to the kitchen is a dining space with a pendant chandelier, large windows on two walls and a sliding glass door on the third wall that offers sunroom and patio access. The fluid indoor-outdoor space is ideal for family gatherings or for entertaining. The sunroom faces the water, viewed from French doors and large windows. A bead board ceiling adds a rustic touch, while tiled floors make it a space to transition from being on the water to being indoors. With the spacious deck that defines lakeside living, the sunroom is the ideal place to enjoy morning coffee, curl up with a good book or enjoy an evening glass of wine.
More: Show your home: New luxury Green Hills home features elegance
The primary suite features recessed ceilings with crown molding, large windows that offer plenty of natural light and dual walk-in closets that double as dressing rooms with shelving for footwear and a built-in dresser, making dressing for the day a luxurious experience.
The spacious en-suite bathroom leaves no detail unconsidered and features a water closet, soaking tub, double vanity and shower suite. The walls are painted a soothing heather blue shade with white crown molding, and there’s plenty of natural light thanks to a radius window with a decorative cornice.
The white dual vanity features cabinets and drawers, sconce lighting and geometric Asian-inspired mirrors. The soaking tub has a sleek modern design while the spacious shower suite, encased in gray and white marble, features a built-in bench, cubby and dual shower heads.

There are two other bedrooms, connected by a unique bathroom arrangement. Each bedroom has its own bathroom with a shower/bath combination and vanity, but between them is a water closet with pocket doors on both sides. Both bedrooms feature ample natural light and spacious closets, and one features French doors leading to the deck.
The ranch-style home features a powder room and a spacious laundry room with dovetailed tile flooring. The exterior offers the best of being right on the water. A covered patio accessible from the living room and dining room is ideal for an outdoor seating area and a spacious deck offers room to soak in the sun.
A separate deck a few steps down features a hot tub while tapered stairs matching the front stairs lead down to the yard and nearby shores of Old Hickory Lake.
The home's square footage is doubled with the finished basement space, accessible by one of two staircases. The space is perfect for a rec room, home theater or exercise room — maybe all three. There is an outdoor carport on the back of the home plus a two-car garage with additional space for storage. A portion of the yard is fenced for safe play and pets but offers access to a spacious yard and lake access.
This article originally appeared on Nashville Tennessean: Show your home: Luxurious lake home offers peaceful, modern retreat
