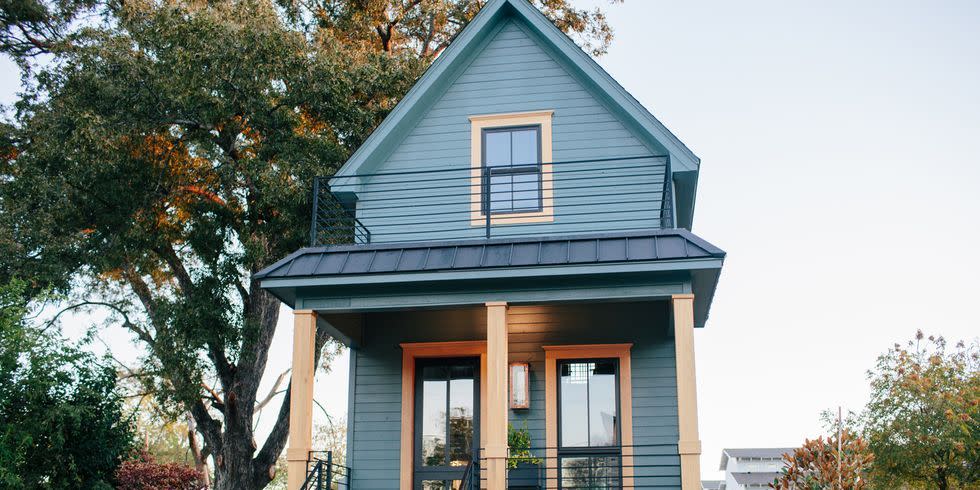What Is a Shotgun House? Here's Everything to Know About the Southern Style

If you’ve spent time down South, you know that the region comes with architectural and design details that are all its own. From haint blue porch ceilings to hospitality doors, there are certain hallmarks of Southern style that are worth knowing, especially if you'd like to build a home with a similarly welcoming feel.
Among these local design quirks is an adorably petite home style called the Shotgun house. Originally popularized in New Orleans and other parts of Louisiana around the 1800s, shotgun homes are diminutive dwellings that often span only about 12 feet wide—making them the original tiny home. Learn more about this small but mighty southern home style below—plus how to evoke a similar look on your own property.
History of the Shotgun House
True to its unique name, the shotgun house has a storied past. Developed with affordability in mind, shotgun houses kept a deliberately small and narrow footprint in an attempt to fit as many homes as possible onto a single block. They were constructed frequently in Black communities in New Orleans and other major Southern cities, though no one is quite sure how they earned their unique moniker. Some believe it was a nod to the idea that you could fire a shotgun at the front of the house and the bullet would pass straight through to the back of the house. Others attribute the name to the word togun, which is West African for “house” or “gathering place.” Either way, the title has become ubiquitous with the linear architectural style, which has received a new surge of interest in the past few years from preservationists and homeowners alike.
Shotgun House Exterior
Shotgun houses may be small, but what they lack in square footage they certainly make up for in charm and style. The majority of these homes are clad in wood, which is often painted in a vibrant hue like blue, green, yellow, or teal. Many feature sweet details like spacious gabled front porches and charming gingerbread trim. Almost all shotgun houses are raised a few feet off the ground, which allows for airflow beneath the home and protects against minor flooding.
Shotgun homes are often found on small lots, very close to neighboring homes. In an attempt to maintain privacy, they were often built with no side windows, though some homeowners may have installed new windows more recently. Shotgun houses are almost always one story unless they've been adapted to “camelback” style, which adds an additional story toward the back of the house to accommodate larger families.
Shotgun House Layout
Shotgun homes rely on a cascade-style layout, which places each room directly behind the other with no hallways. For example, a living room is often followed by a bedroom followed by a bathroom followed by the kitchen in the back. You have to walk through each room to get to the next. Oftentimes, shotgun homes were arranged so that all the interior doors lined up with the front and back doors, maximizing air circulation during hot Southern summers. Original shotgun homes were also built before indoor plumbing. Modern iterations will either have a bathroom added to the back of the house or the interior rejiggered to include this modern convenience. Above all, shotgun homes are a master class in spatial efficiency, with a focus on function and reverence for historical details that have stood the test of time.
You Might Also Like
