Seeking to age in place, Arlington homeowner wanted to scale back, simplify home life
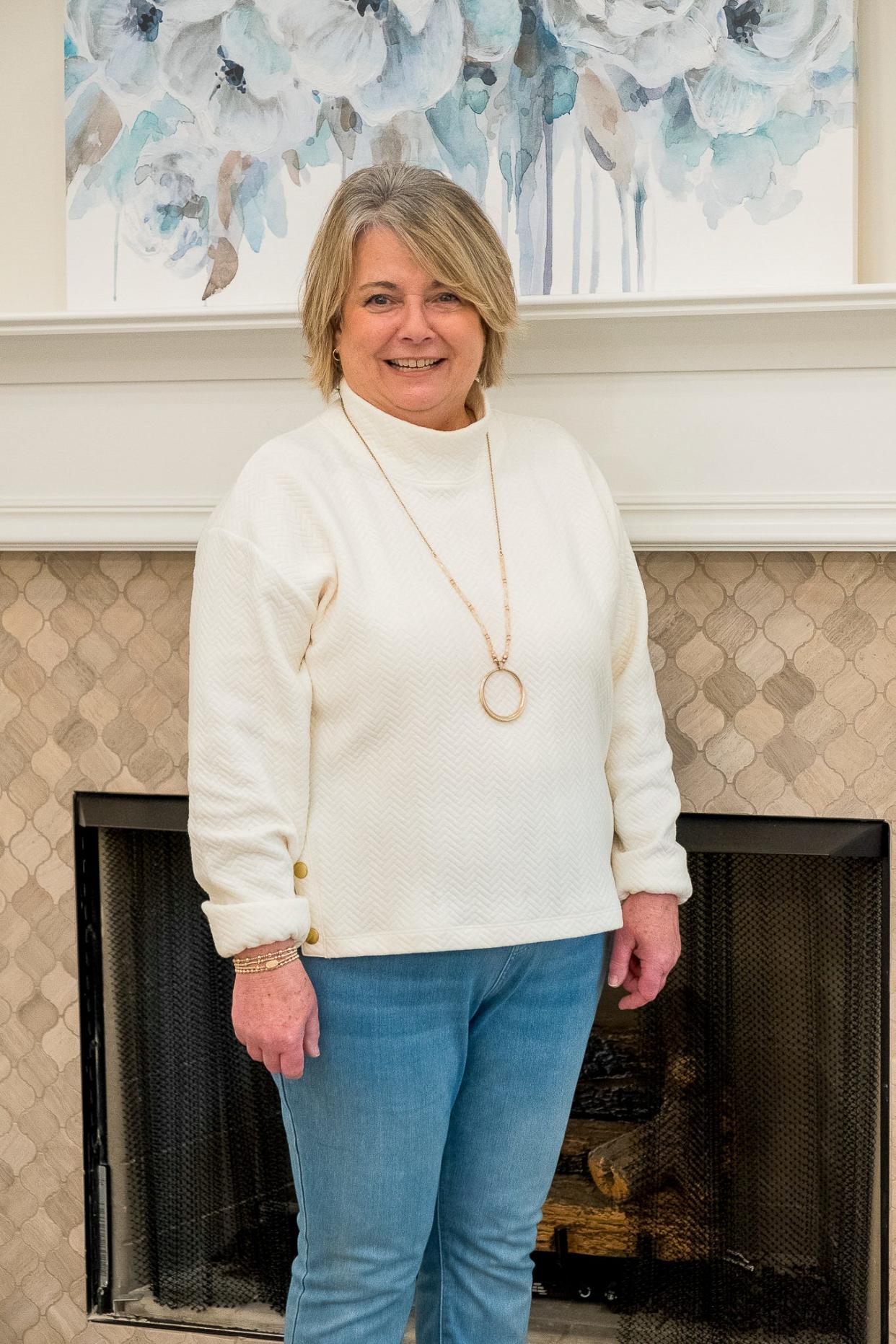
With a goal of aging in place, Judy Teal had reached a time in her life when she wanted to scale back and make things a bit simpler. She decided that downsizing her home was one of the major steps that she was ready to tackle. After thoughtfully assessing her wants and needs, she decided that she wanted to see what options she might have to live in a 55+ community in the Memphis area.
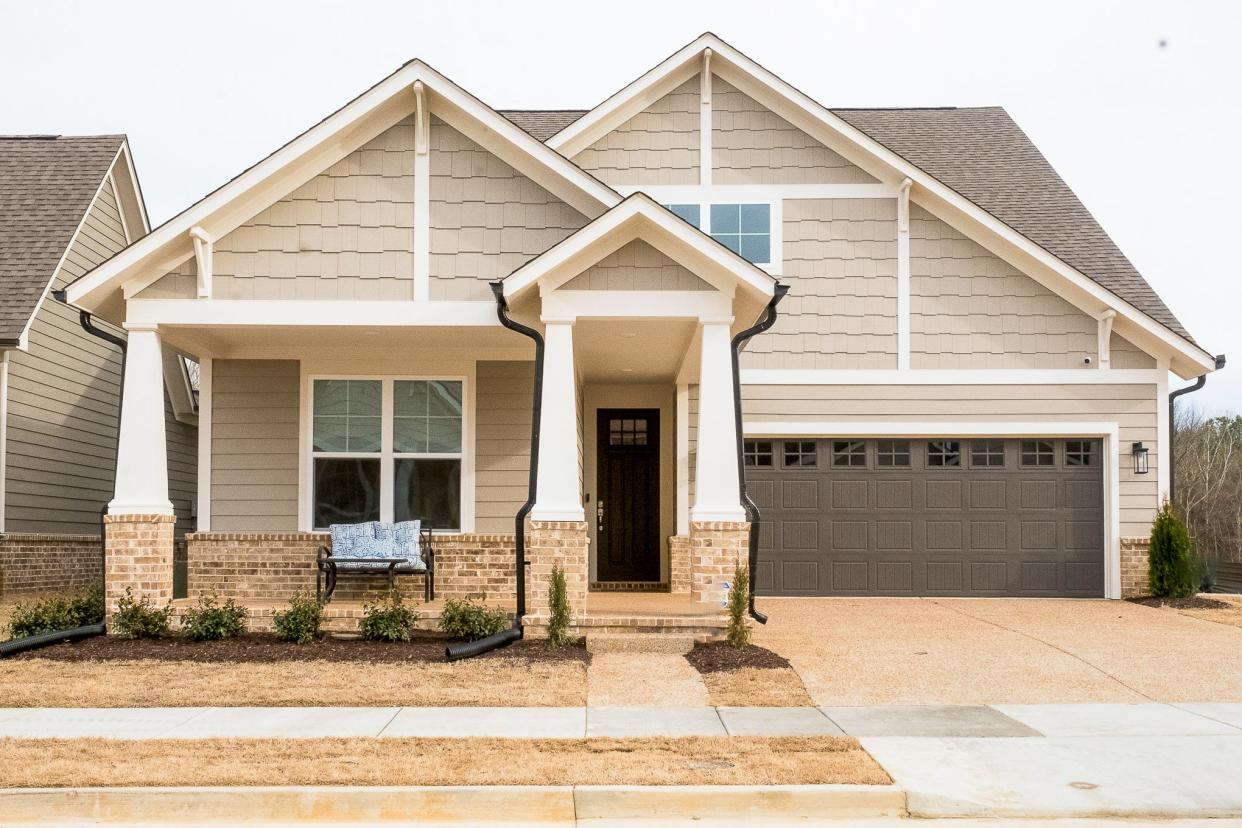
“I knew I had a lot of things to do in order for everything to fall into place for me,” said Judy. “I contacted Stacia Rosatti, a real estate agent with Crye-Leike. Since I hadn’t bought a home in 28 years, I knew I wanted help navigating the home-buying process. Stacia and her team did a fantastic job. They walked me through every step and helped me decide on features for my new home. In turn, they helped me sell my former home. They brought skill and experience to the table and made me feel confident in my decisions. All in all, they were top-notch realtors.”
Several factors helped guide Judy through her house hunt. Her proverbial wish list included a desire to be on water, to have an enclosed patio, to have an open floor plan, or at least a large kitchen that opened to a family room, plenty of storage and a Home Owners Association to take care of yard maintenance. And most importantly, she wanted to enjoy the perks of living in a 55+ community.
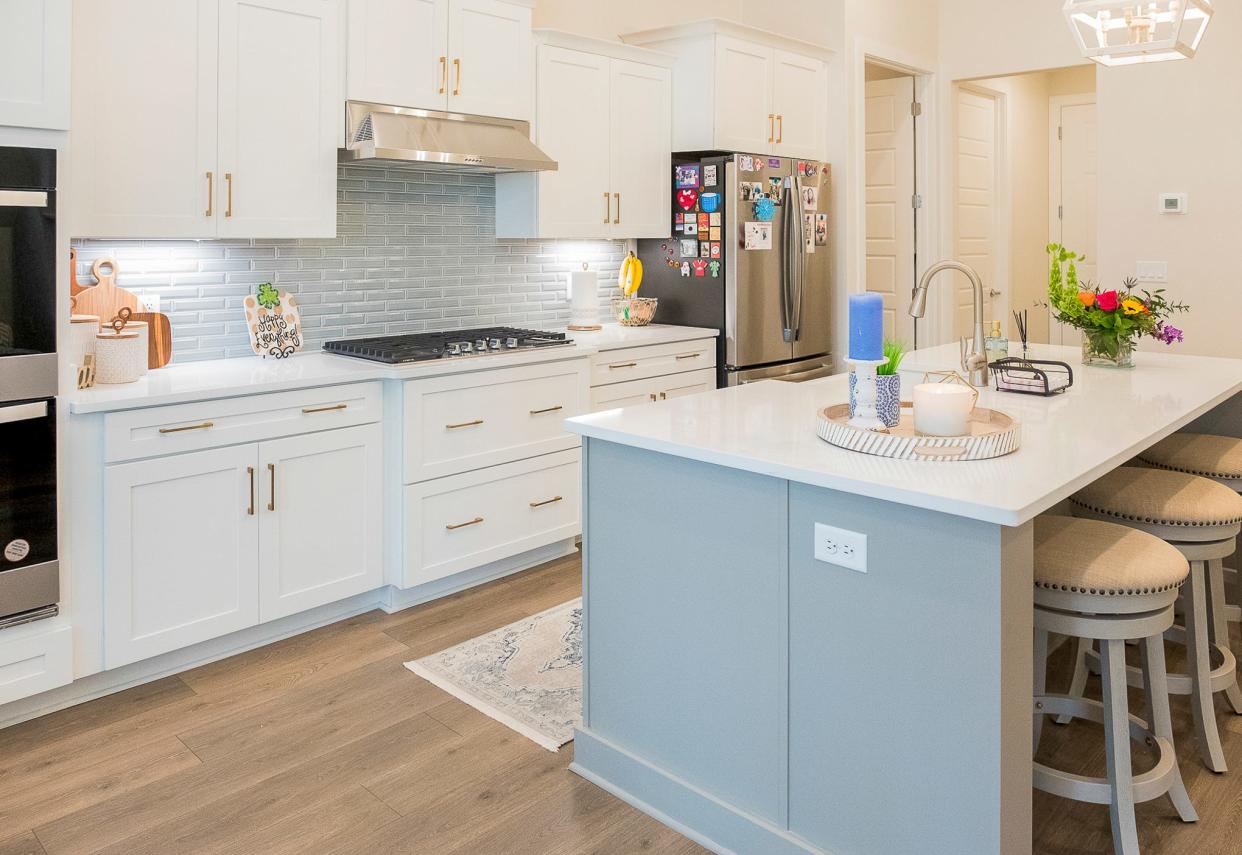
Judy knew she was in good hands. Just last year, Stacia earned the professional designation of Senior Real Estate Specialist (SRS).
“I did sales for five different women moving into senior living communities last year,” explained Stacia. “It is so meaningful for me to help people find the right home for them, at any age. But in the case of clients who are 55+, I encourage them to make the move while they are able to enjoy the property amenities and social aspects of communities geared to their lifestyles. Additionally, it’s great to give yourself the gift of a new, smaller lot with little-to-no maintenance.”
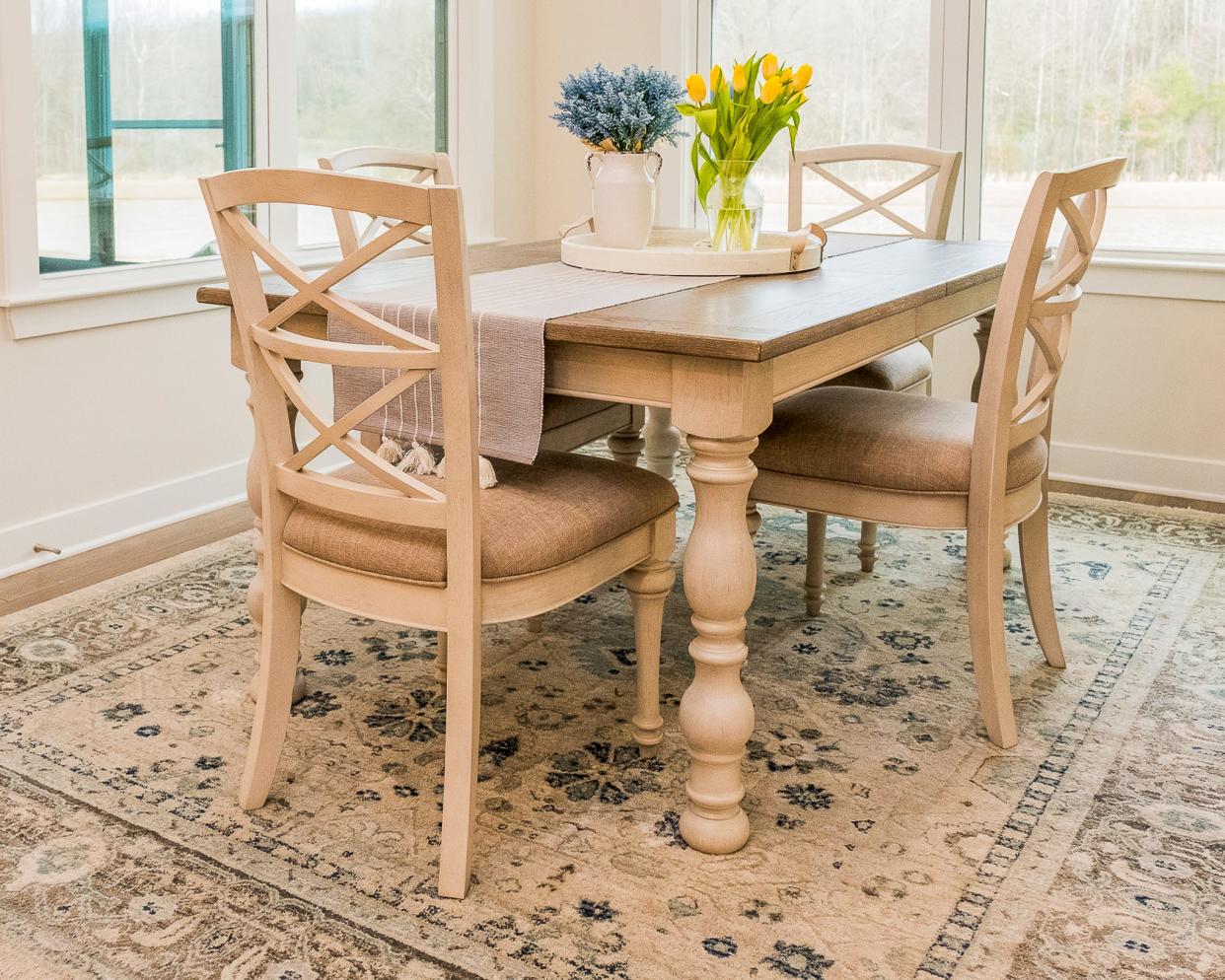
Stacia took Judy to see three properties. It was a Craftsman-style home in the White Oak neighborhood in Arlington that won out. She paid $451,488 for the house, which included 1,700 square-feet of living space, three bedrooms and two bathrooms. And being a new build, Judy knew that she could expect limited home maintenance in the foreseeable future.
Walking into the home, Judy was greeted by a long central hallway that ran to the back of the house. Immediately to one side was a bedroom that she has since reinvented as her home office.

“My new home had everything I was looking for,” said Judy. “It was in a relatively small 55+ community, situated on a lake. It had an open floor plan plus an enclosed patio. There was a lot of storage, including a walk-in closet in the primary bedroom and a walk-in pantry in the kitchen.”
Other amenities included soft-close cabinets in the kitchen, as well as an under-counter microwave. The kitchen also had under-cabinet lighting and quartz countertops. All the stainless-steel appliances were brand new. The kitchen had an island which could also serve as a breakfast bar with the addition of bar stools. Also, the kitchen had a nook for sit-down meals.
Other attractive features included crown molding in the family room and primary bedroom. Plus the bedroom had a tray ceiling, centered by a ceiling fan. The en suite bathroom had a double vanity, a soaker tub and a separate water closet. And the huge glass shower was a “zero-entry” walk-in style.
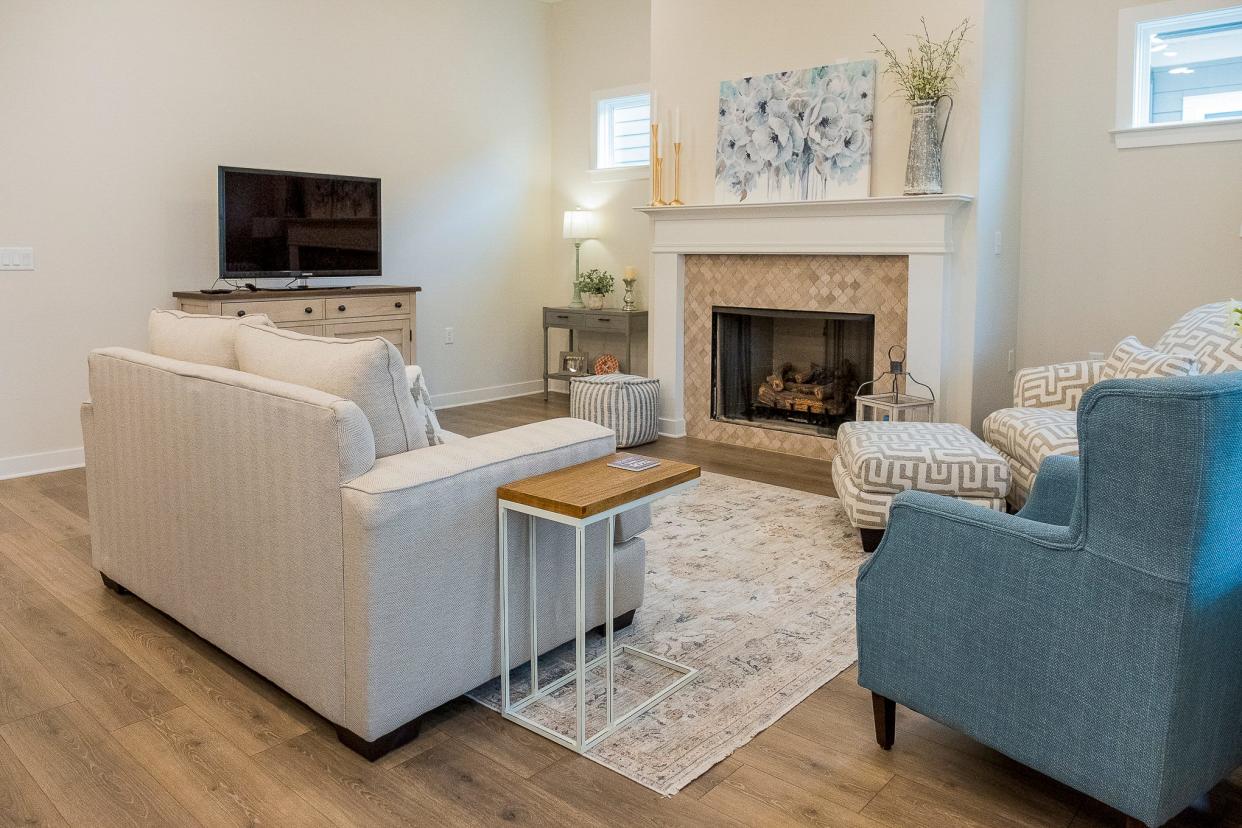
The home had upgraded Rev Wood flooring throughout. The living space was all on one level, with an abundance of attic storage space. Also, the attached two-car garage offered more storage in addition to protected parking. And the screened-in patio offered a view overlooking the community lake and area walking trails.
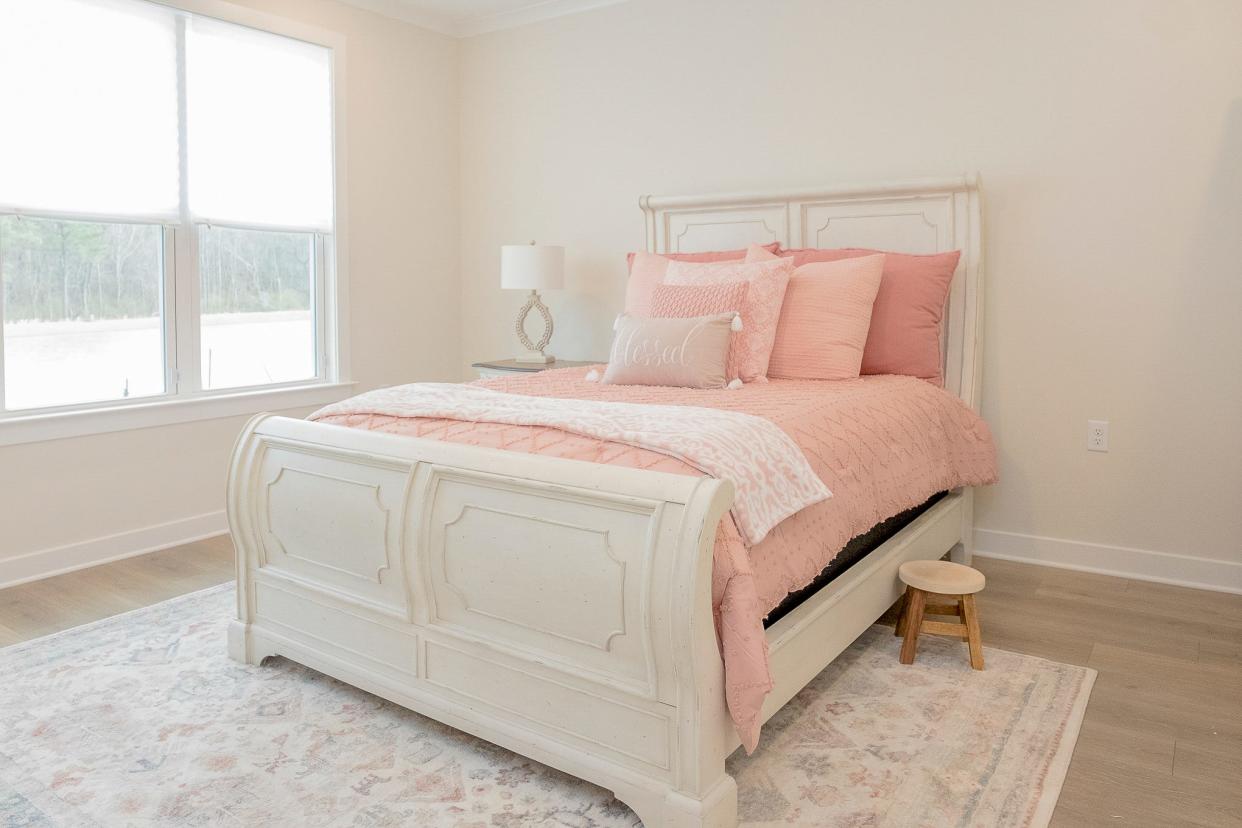
“In this community, the buyer had the opportunity to pick a plan and then customize the home to suit their preferences,” explained Judy. “I made upgrades from the basic plan, like adding a farmhouse sink in the kitchen, upgrading the lighting and plumbing fixtures throughout the home, and adding the enclosed patio. Now, there’s no need for me to change anything about my new home.”
Emily Adams Keplinger is a freelance reporter who produced this feature for the Advertising Department.
This article originally appeared on Memphis Commercial Appeal: Homeowner found a Craftsman-style home with a modern kitchen, patio
