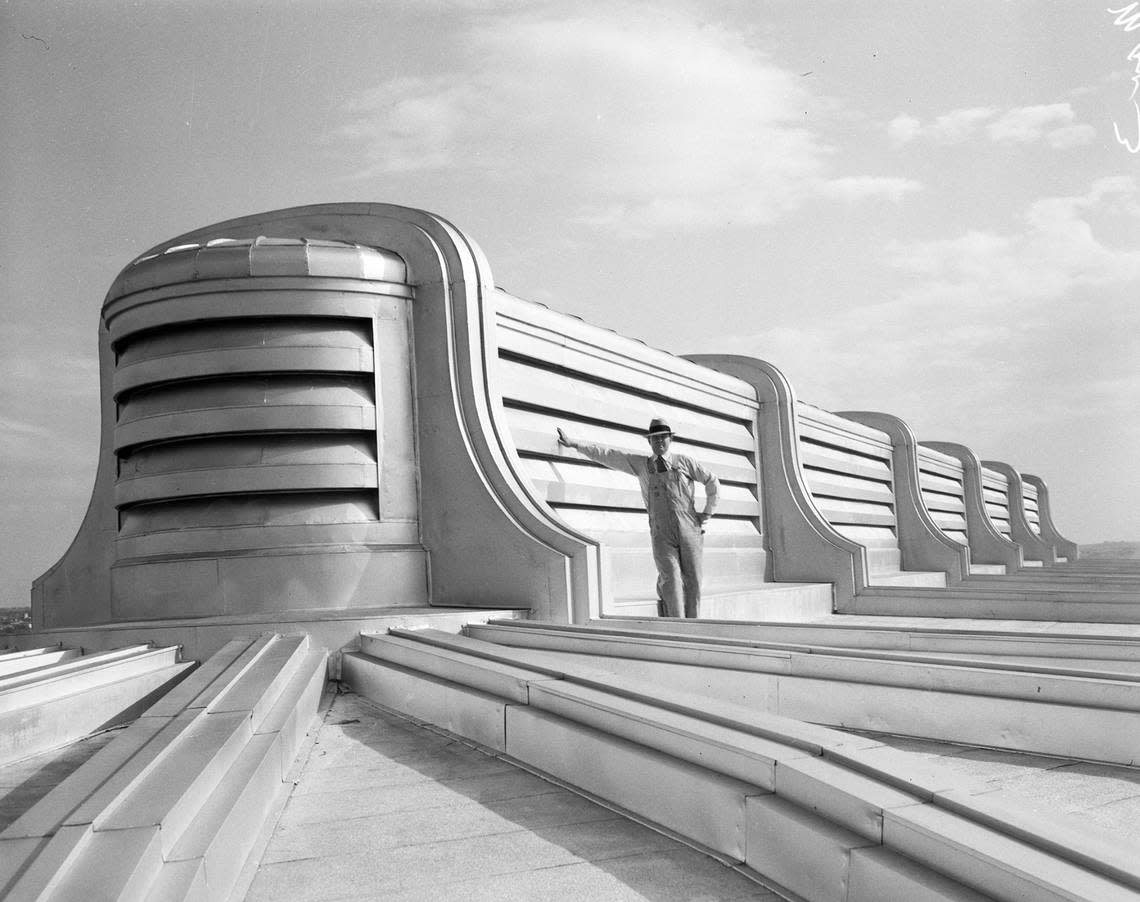Roof design of the Will Rogers Memorial Coliseum was fan friendly. But would it cave in?
Amon Carter was never one to waste an opportunity, especially if federal money was available.
The Stock Show had grown on the North Side and needed more space. Carter knew that federal Public Works Administration (PWA) money was available and was determined to get some of it to construct buildings that would eventually be used for the Stock Show and could also be used for Fort Worth’s 1936 Texas Centennial celebration – the Fort Worth Frontier Fiesta.
Trouble was, Harold Ickes, the head of the PWA, didn’t like the idea. So, Carter went straight to the top and lobbied his friend President Franklin Delano Roosevelt for the money. Connections are everything. Ickes lost, and Carter won. The project – which included the Coliseum, Tower, and Auditorium as well as several animal-related buildings - was on. Several sites were considered, but a large piece of land on the west side of Fort Worth called the Van Zandt Tract (owned by the family that built the Van Zandt Cottage) was the winner.
The Great Depression made getting work hard for professionals like architects, so government projects often spread contracts among several firms. Two Fort Worth companies, Wyatt C. Hedrick, Architect and Engineer and the Elmer G. Withers Architectural Company were named as “associated architects” – meaning that they shared responsibilities.
Hedrick’s firm and his chief designer, Herman Paul Koeppe, were responsible for the design work. They started design work even before the contract was awarded to speed the project along. Koeppe created a PWA Moderne landmark (known to most as Art Deco) for his Coliseum design. Early versions of the Coliseum design didn’t have a dome.
But the largely unknown star of the show was Herbert McDonald Hinckley (1897-1938), a self-taught structural engineer who was raised in Dallas and learned his craft working first as a draftsman and then for Moser Steel – a Dallas company that supplied components for many buildings and bridges throughout North Texas. Hedrick hired Hinckley as a structural engineer about 1933, and he and his family moved to Fort Worth.
Hinckley’s son wrote a book about his father’s work to create the iconic Coliseum roof. Apparently, Hinckley had gone to a wrestling match when he was younger and couldn’t see the action because of a support column blocking his view. That experience led him to develop a design for the Coliseum without support posts.
According to Hinckley’s wife Sadie, he was a perfectionist and developed a system that used curved steel trusses which joined at the ridge monitor. That is, the beams connected at the top of the dome in what was, at that time, a unique way that allowed them to flex, expand, and contract as the temperature changed. That was important given the extreme temperatures of Texas summers.
Hedrick and other architects who reviewed Hinckley’s design didn’t think it would work and might collapse. Hinckley’s repeated presentations finally convinced Hedrick to take a chance and approve using the untried design. The Virginia Steel & Bridge Co. received the contract to fabricate the steel trusses.
Hinckley went to Roanoke, Virginia, in 1935 to supervise the production work. He even rode the train back with the trusses so that he could monitor them during the trip. When the contractor pushed back saying that the trusses that arrived were too long, Hinckley was able to prove that the steel was working as expected and that it would contract when the temperature cooled. He spent most of his time at the construction site, literally living with the project.
Even with these efforts, things were always behind schedule. Ground was broken on March 10, 1936, but the construction bids weren’t due until two days later. The framing started rising during the spring of 1936, and work proceeded through the hot Texas summer and the opening of the Frontier Fiesta.

Will Rogers Day was held at the complex on August 24, 1936, and the Coliseum officially became the Will Rogers Memorial Coliseum. Dedication ceremonies were held on Sept. 21, 1936. The first event held at the Coliseum was the International Horse Show and Rodeo, which ran from Oct. 2-7, 1936. It still wasn’t finished, and the Frontier Fiesta was closing.
The manager of the horse show called the coliseum “the finest I have seen anywhere in the world.” It must have been a wonderful chance to see an equestrian event in a brand-new facility without sight barriers.
Hinckley stayed in Fort Worth through completion of the construction, but then returned to Roanoke to work for Virginia Bridge. There he designed the structural framework for a similar coliseum in Baton Rouge, Louisiana. It would be his last project, as Hinckley died of a heart attack on June 27, 1938, at the young age of 40. He had only 1-1/2 years to enjoy his masterpiece. Hinckley’s wife, said that he had worked himself to death.
Carol Roark is an archivist, historian, and author with a special interest in architectural and photographic history who has written several books on Fort Worth history.
