'This Old House' star Bob Vila redid his lakeside home, priced at $47.9M, in Palm Beach
“This Old House” star Bob Vila and his wife, Diana Barrett, don’t have to search for words when they describe the 1949 house they renovated and expanded for their own use at 690 Island Drive on Everglades Island in Palm Beach.
“It’s a lovely mixture of Old Florida with a real family legacy — but brought up to 2024 standards,” says Barrett.
The couple has owned the house for nearly 20 years, but its family connection runs even deeper, Vila explains.
“Diana’s parents, Joseph and Gioconda King, bought it in 1975 — the Joseph and Gioconda King Library is named after them. They were benefactors,” Vila says, referring to the library at Palm Beach’s Society of the Four Arts.
“Joe passed away in 1980, and Gio lived here (on Island Drive) until she passed away (in 2004). Diana and I bought it out of the family foundation in 2005 and remodeled it.”
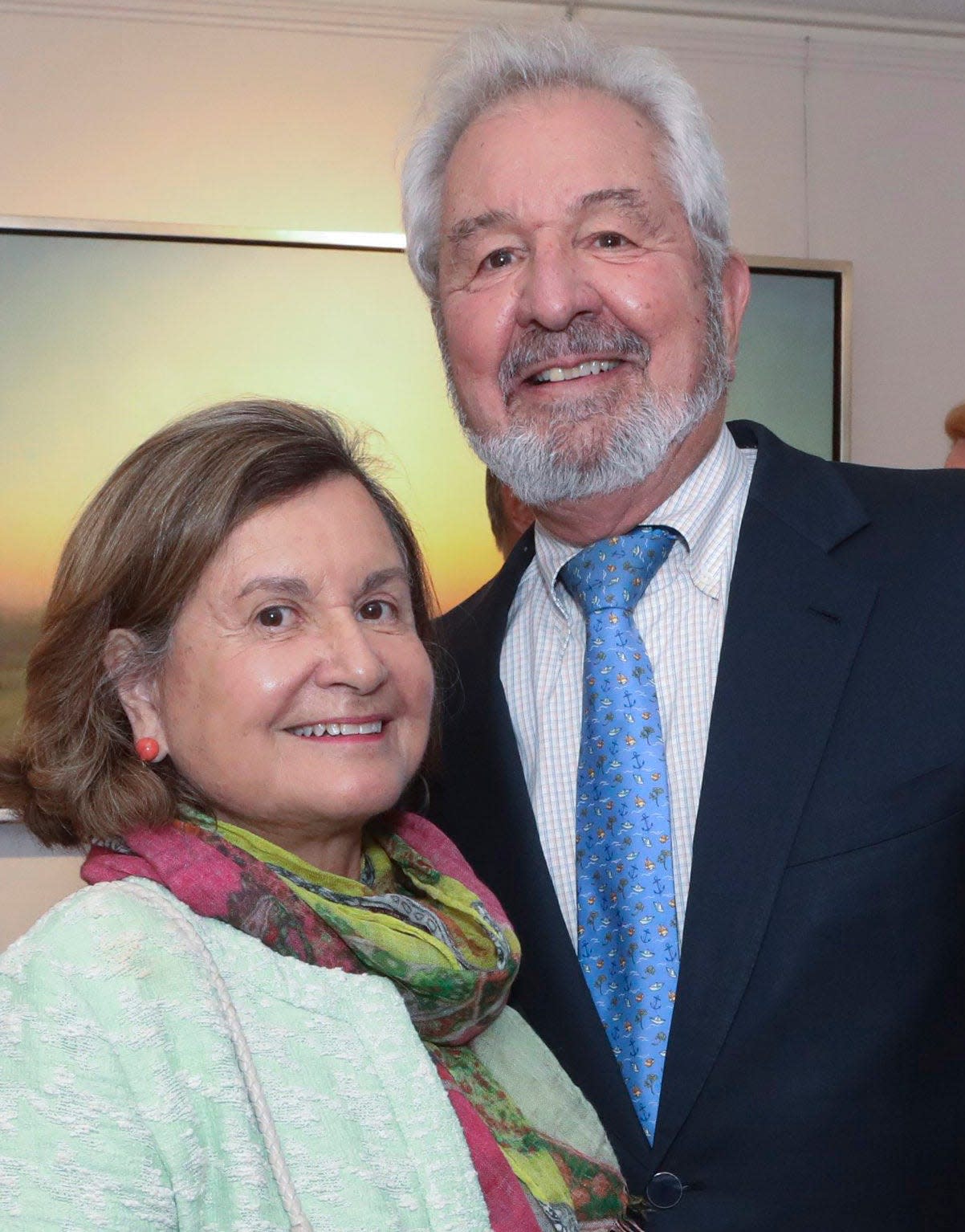
As they make plans to downsize to a house across town, Vila and Barrett have listed for sale their seven-bedroom, six-and-half-bath house on Everglades Island.
With 7,621 square feet of living space, inside and out, the estate is priced at $47.9 million. Brown Harris Stevens agents Liza Pulitzer, Whitney McGurk and Blair Kirwan are co-listing the property with Vila and Barrett's real estate agent son, Chris Vila of PB Realty Advisors.
“When we bought the house, we were living in Massachusetts and had a beach house in Boca Grande, Florida, but Diana and I visited it frequently,” says Vila, a former chairman of the Palm Beach Architectural Commission.
His wife says she was thrilled to acquire the property her parents had enjoyed for many years.
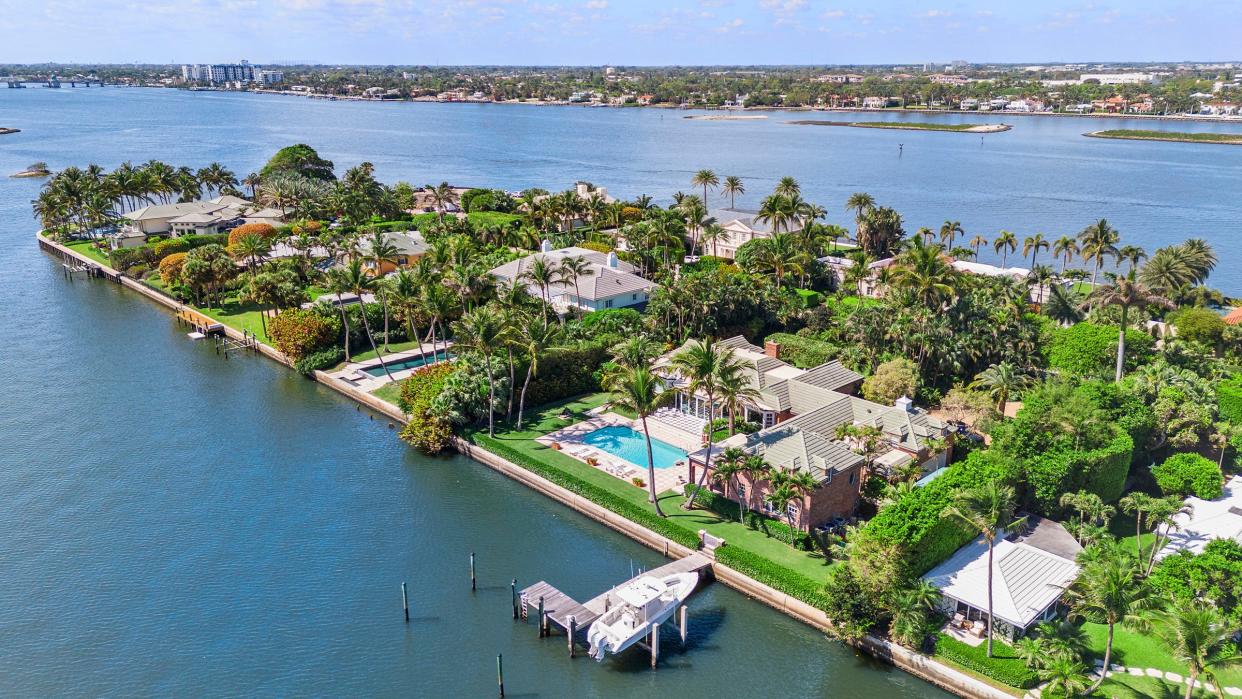
“I love this house,” says Barrett, who once taught business and public health at Harvard University. “We wanted it because it had wonderful gardens.”
The house and its guesthouse addition stand on a lot measuring four-fifths of an acre on the west side of Everglades Island in the Intracoastal Waterway. The island is about three-quarters of a mile long and is connected to the rest of Palm Beach’s Estate Section by a short bridge.
With about 175 feet of frontage on the Intracoastal Waterway, Vila and Barrett’s home has a backyard that looks directly across the water to the rest of Palm Beach.
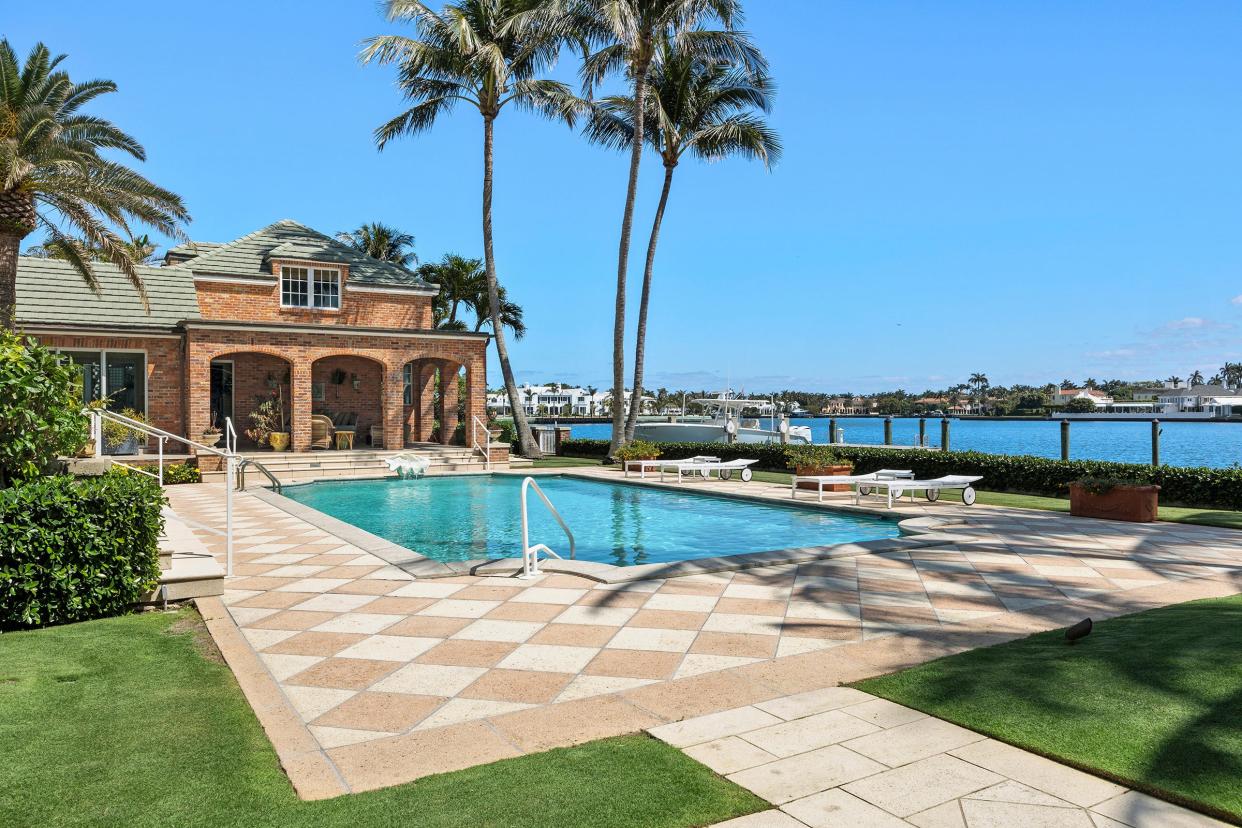
The floorplan is arranged to deliver pool and water views from most of the rooms, including the living room and its expansive loggia, which is completely enclosed with glass windows and doors. Among its features, the living room has a gas fireplace.
On the south side of the house are a guest-bedroom suite and the water-view main bedroom suite, with a bathroom, dressing room and walk-in closet.
Flanking the living room to the north are the dining room and library. Farther north is the newer wing that includes the kitchen, pantry, breakfast-and-family room, a laundry area, the two-car garage and the guesthouse addition.
Outdoor-living areas include a patio at the home’s entry, a pool patio off of the living room’s loggia, and an open-air brick loggia and pool patio shared by the family room and guesthouse. To the south of the family room is another patio and a slat house for growing orchids. The dock in the waterway is nearby.
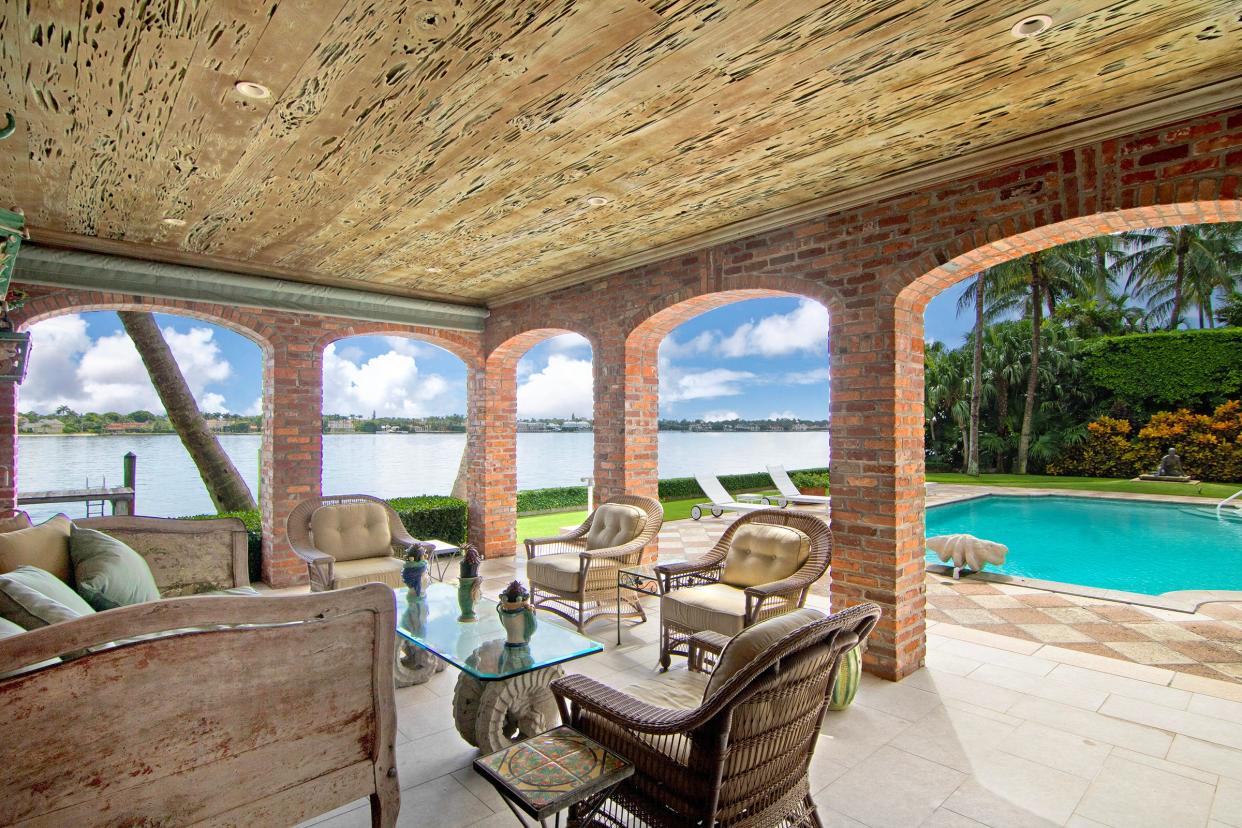
Mentioning an improvement to the hardscape, Vila says: “When we remodeled, we replaced stone that was cracked around the pool with stone from Herpel Cast Stone made to match.”
When Vila and Barrett acquired the house, it had a larger slat house/pool house, but it was in such poor condition that the couple had it razed.
That structure was replaced by the new two-story guest house, which is connected to the main house — per town requirements — via the new breakfast-and-family room and kitchen.
The guesthouse has its own living area, kitchenette and a bathroom that doubles as a pool cabana. The two second-floor guest bedrooms share a bathroom.
Above the garage is a staff apartment with a living area and bedroom suite.
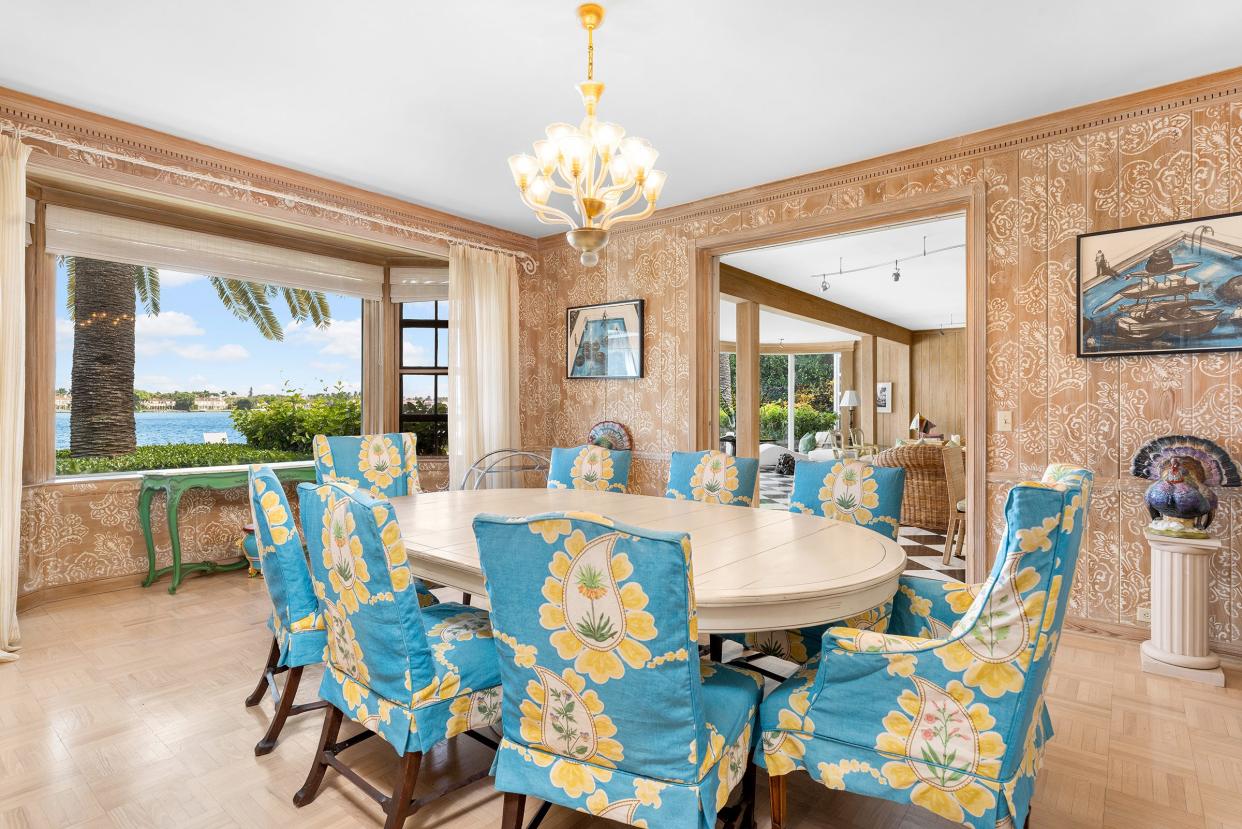
Vila and Barrett’s improvement projects to the property were detailed and extensive, says Vila, whose television career included hosting shows such as the long-running “This Old House” and “Bob Vila’s Home Again.”
“The house had to be completely renovated,” Vila says. “It was lovely to look at, beautifully decorated and filled with antiques. But when you take everything out, if you are a builder, you say to yourself, ‘There are problems.’ The electric (system) and plumbing were antiquated, and the roof needed to be replaced.”
A blast from the past that also had to go was the vintage air-conditioning system.
“It was a chiller the size of a small car,” Vila says. “It was still in use up until the early 2000s. The house had always been equipped with air conditioning, but this house was designed to be open (to the outdoors) all the time. When I open the windows, it’s amazing how fresh and breezy it is.”
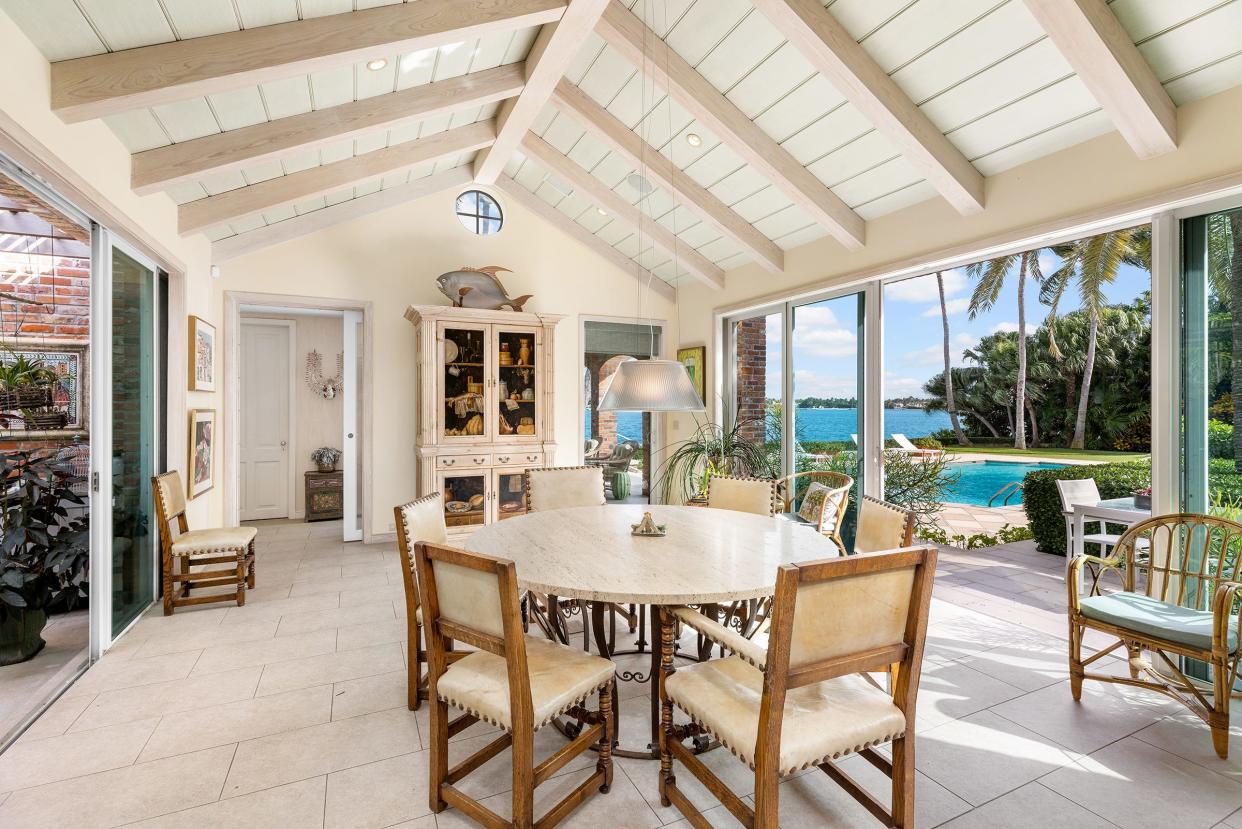
The original design was by society architect Marion Syms Wyeth, and Vila and Barrett worked to preserve as many of the house’s vintage features as possible.
“None of the rooms were plastered. They were all paneled in old-growth cypress, which is still (in place and) in its natural state,” Vila says.
They also kept the original parquet wood floors as well as the black-and-white-tile marble flooring.
“Marble was often put in (Palm Beach) houses in the 1920s and 1930s. Most of the marble (at that time) was quarried in Cuba,” Vila says.
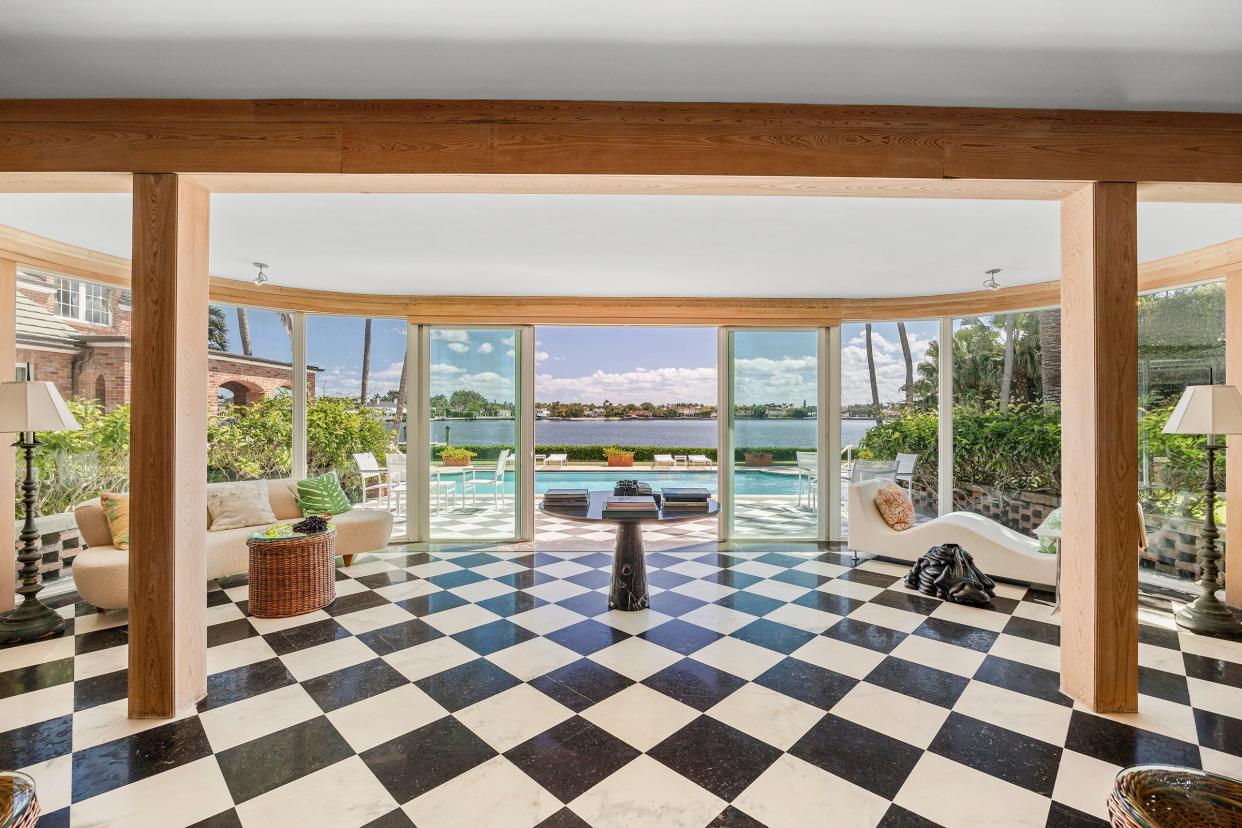
“The house’s exterior is the original old Chicago brick, which was popular in that era — you see a lot of brick houses in the Estate Section — and when I talk about our addition, it’s made of matching brick,” Vila says.
Another original feature? “Wyeth was famous for his use of pocket doors, so this house has lots of them,” Vila points out.
Barrett, who is an avid gardener like her husband, says they wanted to emphasize “an inside-and-outside feeling” when they remodeled the estate.
“Sliding doors in our kitchen, for example, can be made to disappear, so you feel like you are having dinner outside,” she explains.
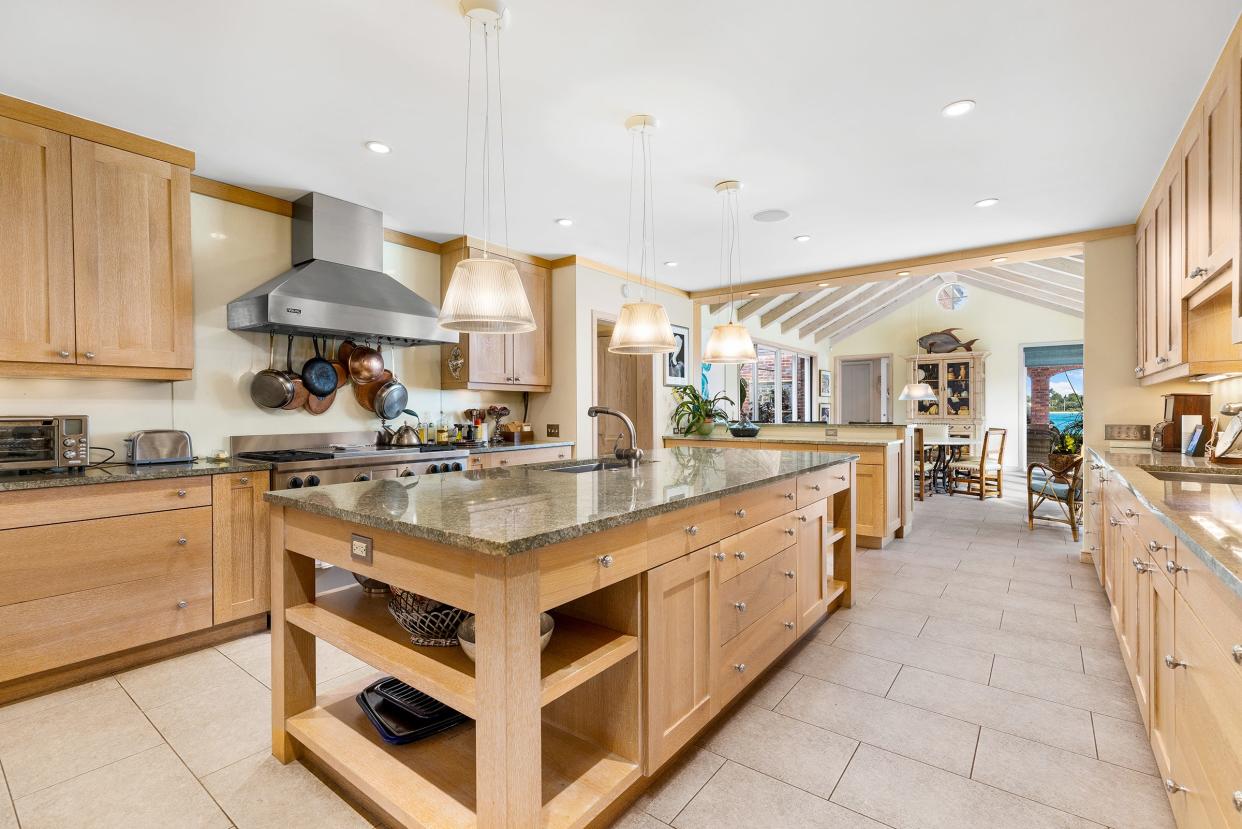
Materials in the kitchen include cerused-oak cabinetry, granite counters, stainless-steel appliances and a backsplash with a special glass applied over the paint.
“We do a lot of cooking, and this is a serious kitchen,” Barrett explains.
In the main bedroom suite, the bathroom was renovated, Barrett says, but not the dressing room.
“My mother’s bathroom was quite small. We doubled (the size of) it — it’s all finished in Jerusalem stone — and we put in a (whirlpool) spa on the adjoining terrace.”
About the dressing room, she adds: “I remember my mother sitting there. That room has intricately built drawers.”
They also decided to preserve the vintage-era awning-style windows. But they replaced all the glass in the sliding doors and picture windows with UV-protective, impact-resistant glass.
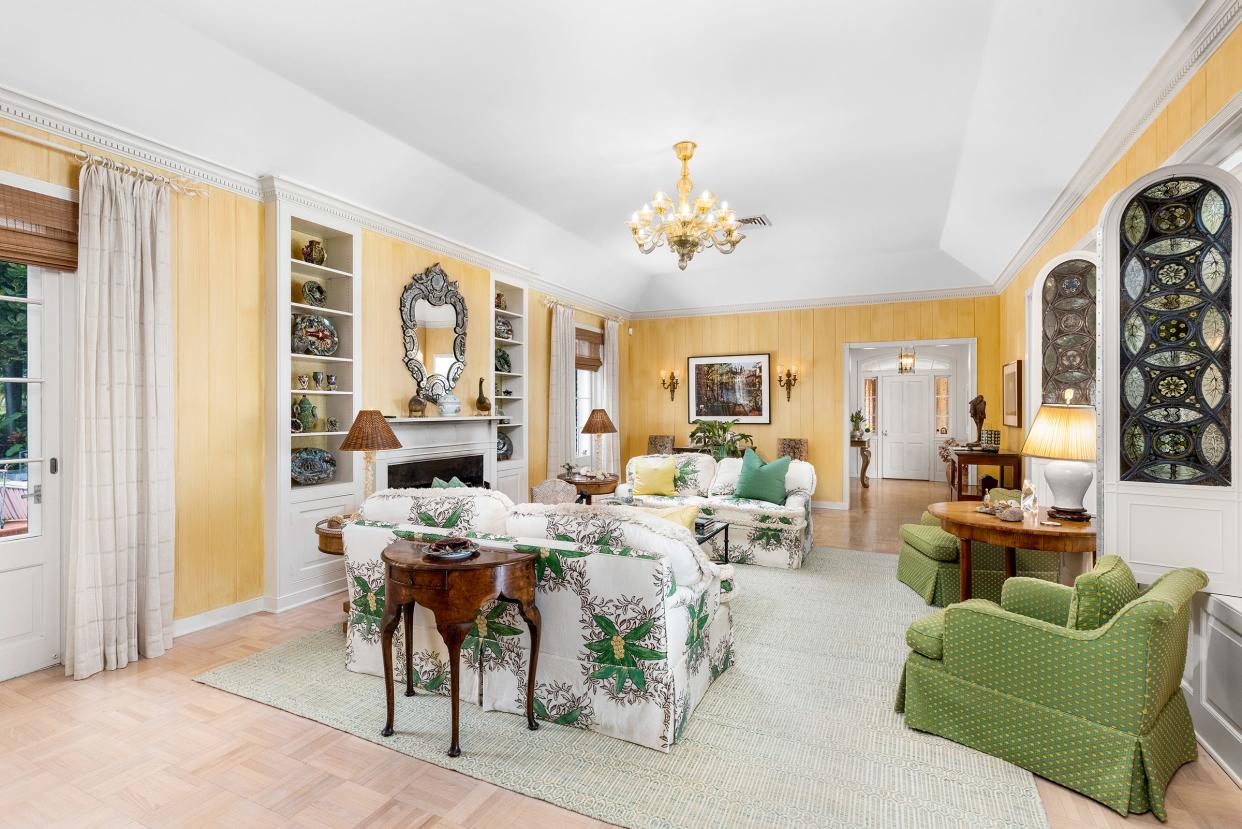
They also kept in place original materials in two bathrooms. “They are original period bathrooms with extraordinarily interesting colors — one green and the other blue — and we decided to leave them,” Barrett says. “This is an Old Florida house, and you don’t see a lot of those anymore.
Vila says he will miss the property’s birdlife, while Barrett says she will miss the mature plants. Pointing out the bearded palm, she says her yard is “almost like being in a botanical garden.”
Barrett has a small collection of bonsais. “And we both love orchids. This house lends itself to them,” she says.
The couple is downsizing to a 1938 house in Midtown they bought in December from Palm Beach interior designer Leta Austin Foster and her real estate husband, Ridgely. Like the Wyeth house on Island Drive, it was designed by a well-regarded Palm Beach architect — John L. Volk. The plans are to complete renovations there so that the couple can enjoy the house next winter, Vila says.
Vila, who has amassed thousands of hours remodeling and restoring other people’s homes, says working on one’s own house is an especially meaningful endeavor.
“The thing about renovating — it’s so personal,” Vila says.
At the house on Everglades Island, he adds, “it was a question of making sure that we weren’t changing things radically in any way, which meant almost preserving. It was important to us to keep the feeling of the way the was when Diana’s family was living in it.”
*
To see more photos of 690 Island Drive in Palm Beach, click on the photo gallery at the top of this page.
*
For more than 20 years, Christine Davis has written about Palm Beach real estate in the "On the Market" feature in the Palm Beach Daily News.
This article originally appeared on Palm Beach Daily News: Listed at $47.9M: Bob Vila's remodeled lakeside home in Palm Beach
