For This North Carolina Home, the Interior Designer Actually Started Outside. Now the Rooms Thrive Like the Garden.
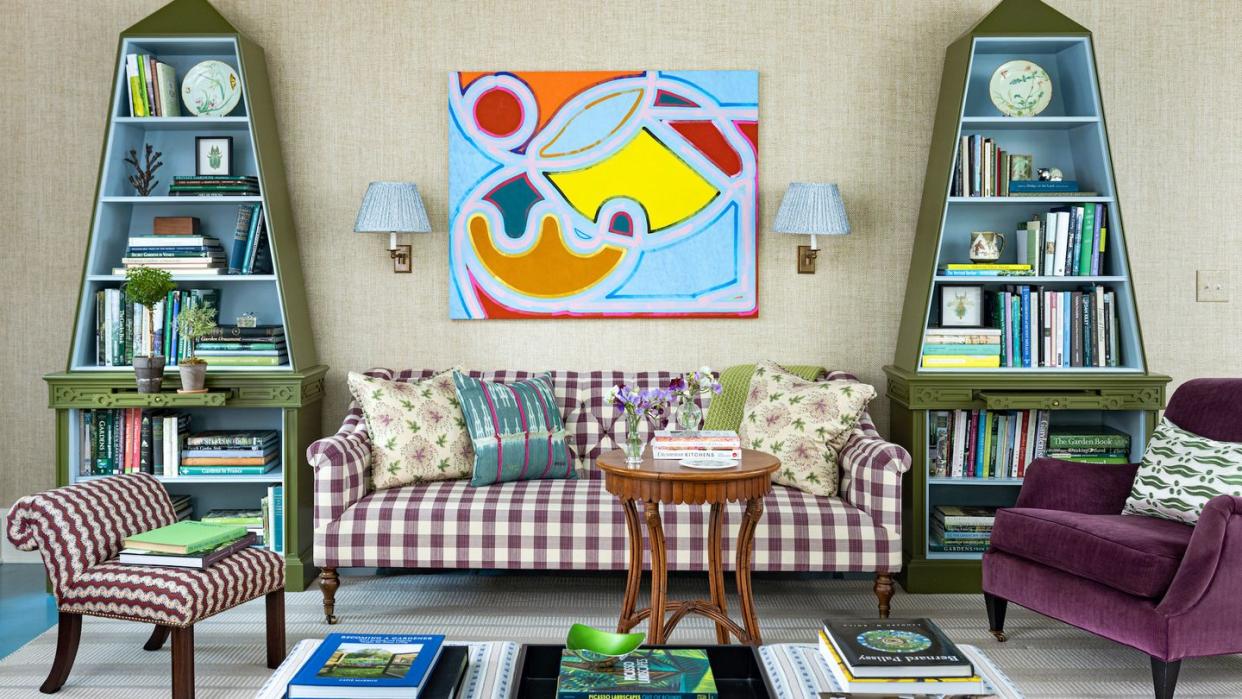
"Hearst Magazines and Yahoo may earn commission or revenue on some items through these links."
As a newly minted empty-nester couple was reassessing their family's lifelong home in Charlotte, North Carolina, it was clear that this house was no longer suitable for their needs. Torn between the decision to start fresh in a new property or to overhaul this storied home with a show-stopping garden that the wife, a landscape architect, spent years cultivating, they turned to local designer and friend, Barrie Benson, for advice. And while the garden alone would be enough to make this home the buzziest Zillow listing in town, it was just the source of life needed to inspire the interior’s second act. However, before it was time for fabrics, paint, and trim, the home’s layout had to be flipped on its head.
“Both the wife and husband are big collectors, so that was one of our biggest directives,” says Benson. “She loves to surf auctions in addition to her love of all things gardening, and she’s also a major china collector and has a ton of design books from her days working with Charlotte Moss and Robert Stern. There was just one small office in the center of the home with stacks of books and china just sitting under the desk with nowhere to display it all.”
Benson took this traditional four-square house and re-envisioned the layout entirely, flip-flopping the dining and living room, turning the former office into a scullery and cutting room, and even making space for a home bar. Benson, the client, and project manager Avery Parcell put their heads together to transform the home into a more functional, beautiful, and purposeful place for the couple that could still feel like home for their children.
“It was all very collaborative because the client had lived in [the house] for so long, and could see its potential and refine my plans so it could be perfectly designed for their family,” Benson says. “It’s a great empty nester house with spaces for them to exist, just the two of them, but it’s also great for when the girls come home.”
The home’s new dining room now had the square footage to house a little study, custom bookshelves, and a huge china cabinet to anchor the space and create a prominent display case for the wife’s enviable collection. The skirted sideboard was also drafted to house more dinnerware. Meanwhile, the home’s library could now display the husband’s books and records—he is a history and music buff—and the kitchen became more of a jewel box space than a serious cooking destination for the couple’s laid-back next chapter. Once the new floor plans were sorted, it was time for Benson’s favorite part: fabrics and decoration.
“The garden’s colors really informed our design; those are just her colors,” Benson says of the wife. “I’ve always said that people don’t really change their colors; her palates have always been sky blue, spring green, and eggplant purples, with her garden showing the same thing. The house is all about connecting outside to inside, and the same five colors each have their moments throughout every room of the house to keep a very continuous flow throughout.”
It’s no surprise that floral fabrics and papers are a staple throughout the home, but Benson also ties in the garden theme in other clever, functional ways, such as through stunning custom bespoke cabinetry modeled after jardinieres to hold many of the wife’s design books and the thoughtful scullery cutting room. But while there is plenty of flower power, the house is a far cry from feeling grand millennial or overly feminine. Benson’s usage of bolder shades, masterful pattern play, and combination of contemporary lines with antiques makes this a home not only fit for both husband and wife but also a truly one-of-a-kind dwelling.
Beyond selecting hues that abound in the family’s outdoor spaces, Benson also made the connecting spaces between indoors and out more functional and appealing. Her favorite room is now the breakfast area beside the kitchen, which Benson says is one of the most beautiful she’s seen.
“It’s just the best expression of the client, and I can picture her getting work done there as she looks out onto the garden, and she can also use it to entertain,” Benson says. “It has the best light in the house, and before it was just this space with very uncomfortable chairs and stacks of paper and books and was underutilized.”
Since the client is not only a friend but has worked with Benson on multiple homes, Benson had an existing understanding of the family’s inventory of antiques, collectibles, and other fun items hiding in storage that would pair well with her custom creations. The designer says it was fun to cull everything the client loves and find a way to make everything work together to finally make it perfectly suited to their tastes, passions, and needs.
“The aesthetic is much more representative of the client than myself, but that’s part of our ethos: tapping into the best expression of our clients and their style, and this house is definitely successful in that way.” Benson says.
While the home’s interiors may be a far cry from what the couple’s daughters grew up with—not only from not only a decoration standpoint but also the house’s entire orientation—the garden remains a poetic and storied representation of the family’s history in this house, leaving a legacy that they can enjoy for years to come.
Foyer
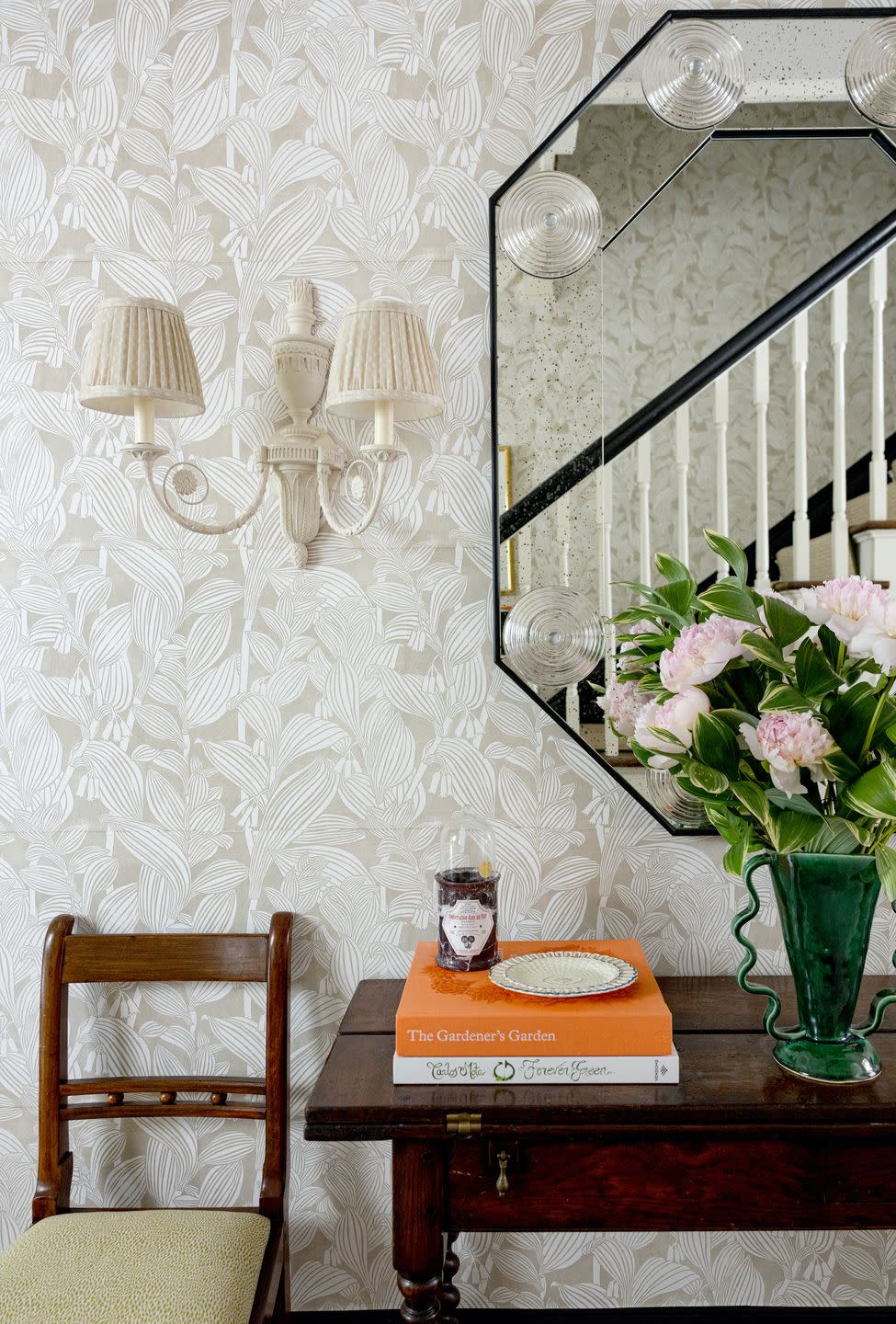
Guests are greeted with this soothing entry covered in a Marthe Armitage wallcovering. Mirror, R.T. Facts.
Family Room
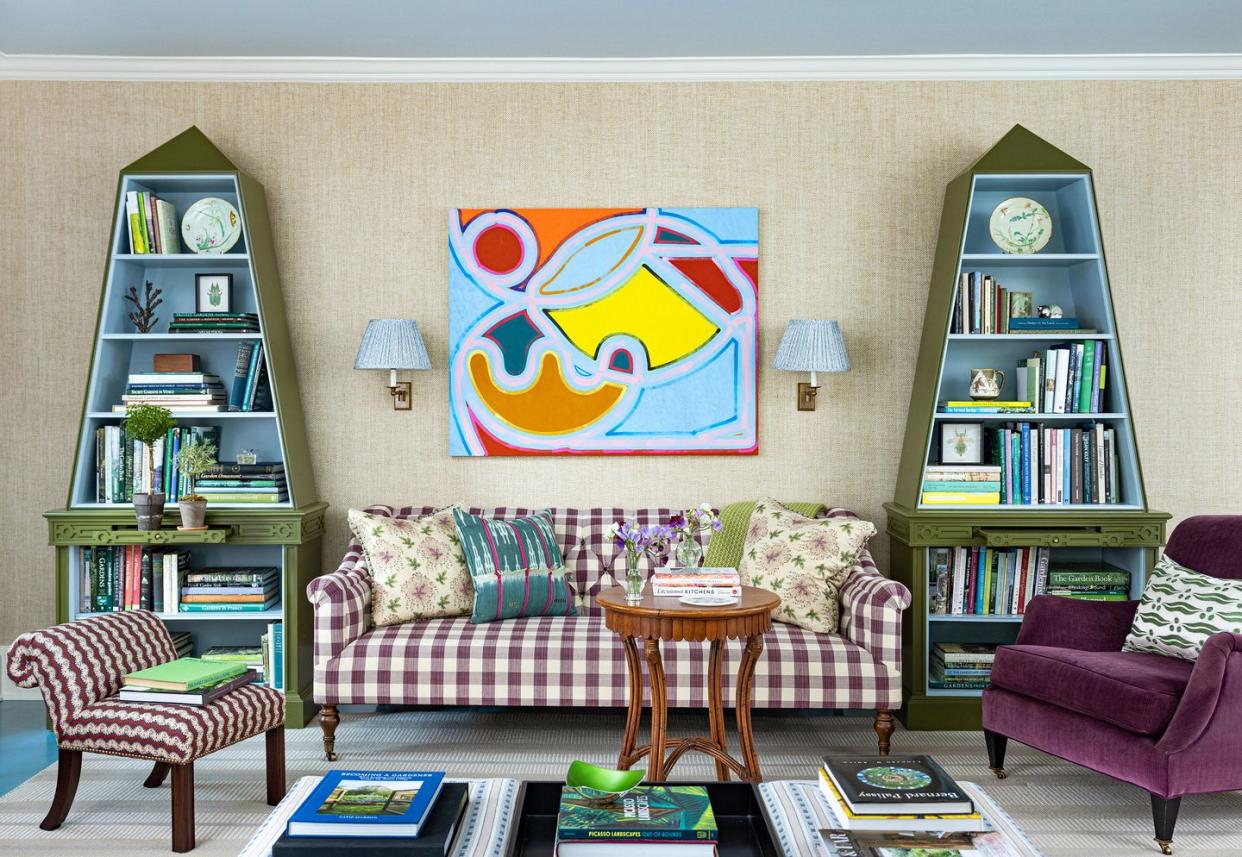
Custom jardiniere-inspired bookshelves anchor the space and provide a natural frame for the Holly Coulis artwork. The sofa is covered in a Pierre Frey fabric. English elbow chair, William Haines Design. Floral pillows, Décors Barbares.
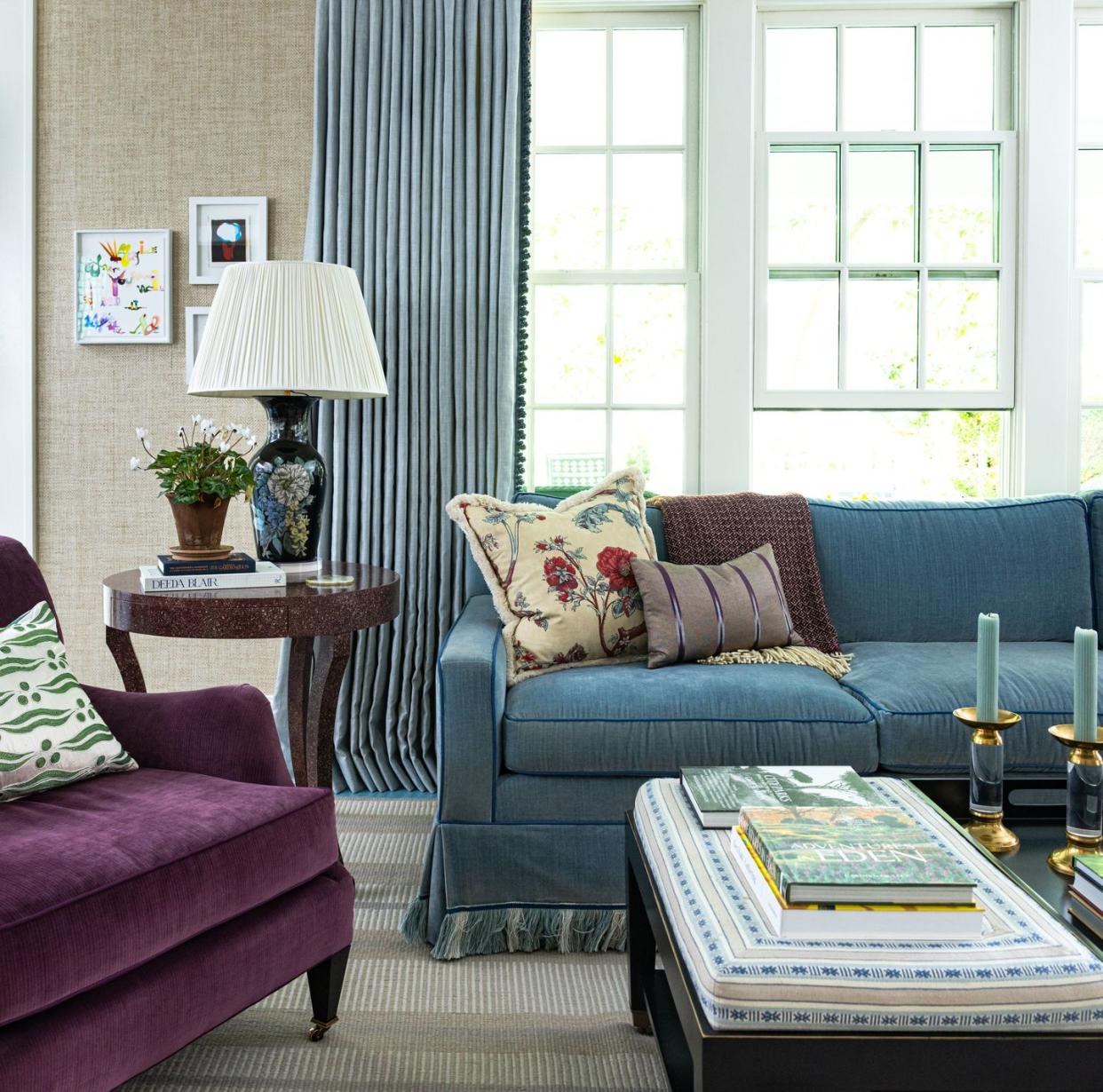
The ottoman is a custom piece designed with O. Henry House. The floral pillow is in Claremont's Tree of Life fabric and the sofa is covered in a George Spencer Designs velvet.
Kitchen
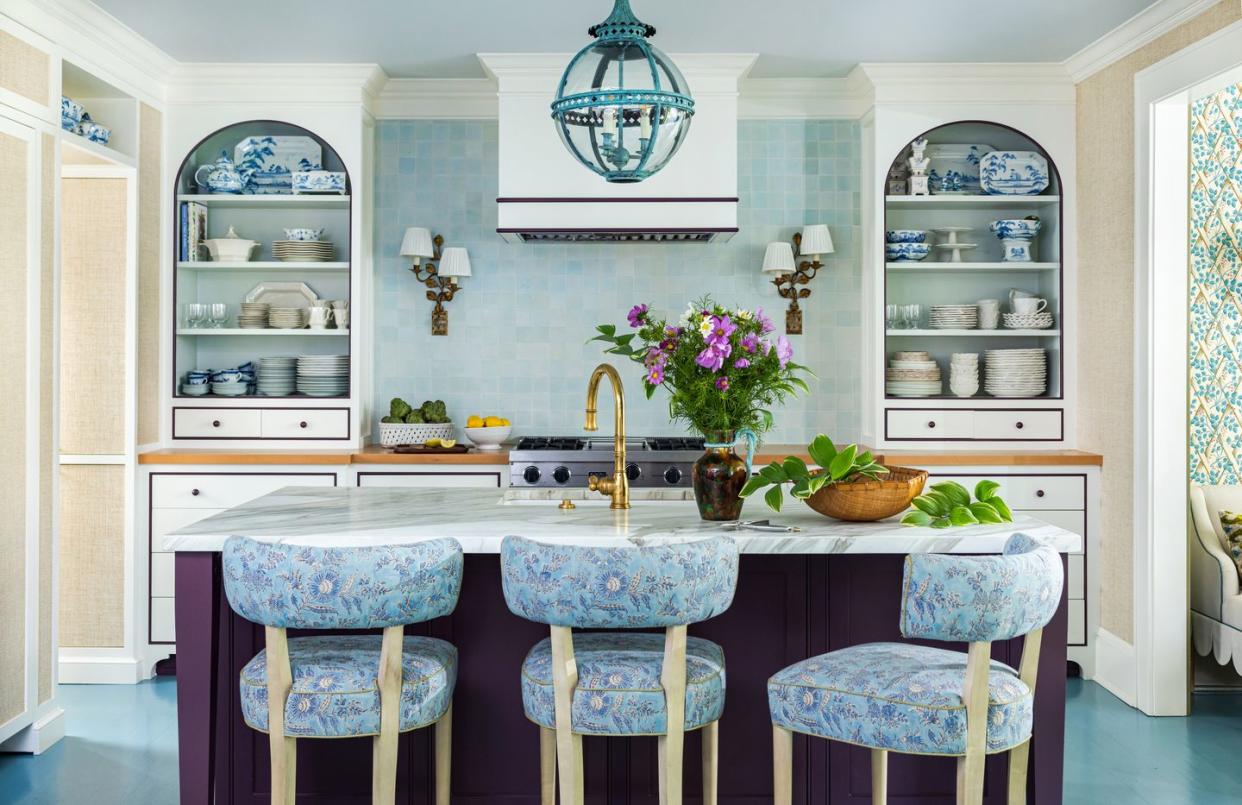
The kitchen features Barrie Benson for Highland House barstools covered in a Cassandra Harper fabric. The light fixture is Jamb. Faucet, Rohl.
Breakfast Room
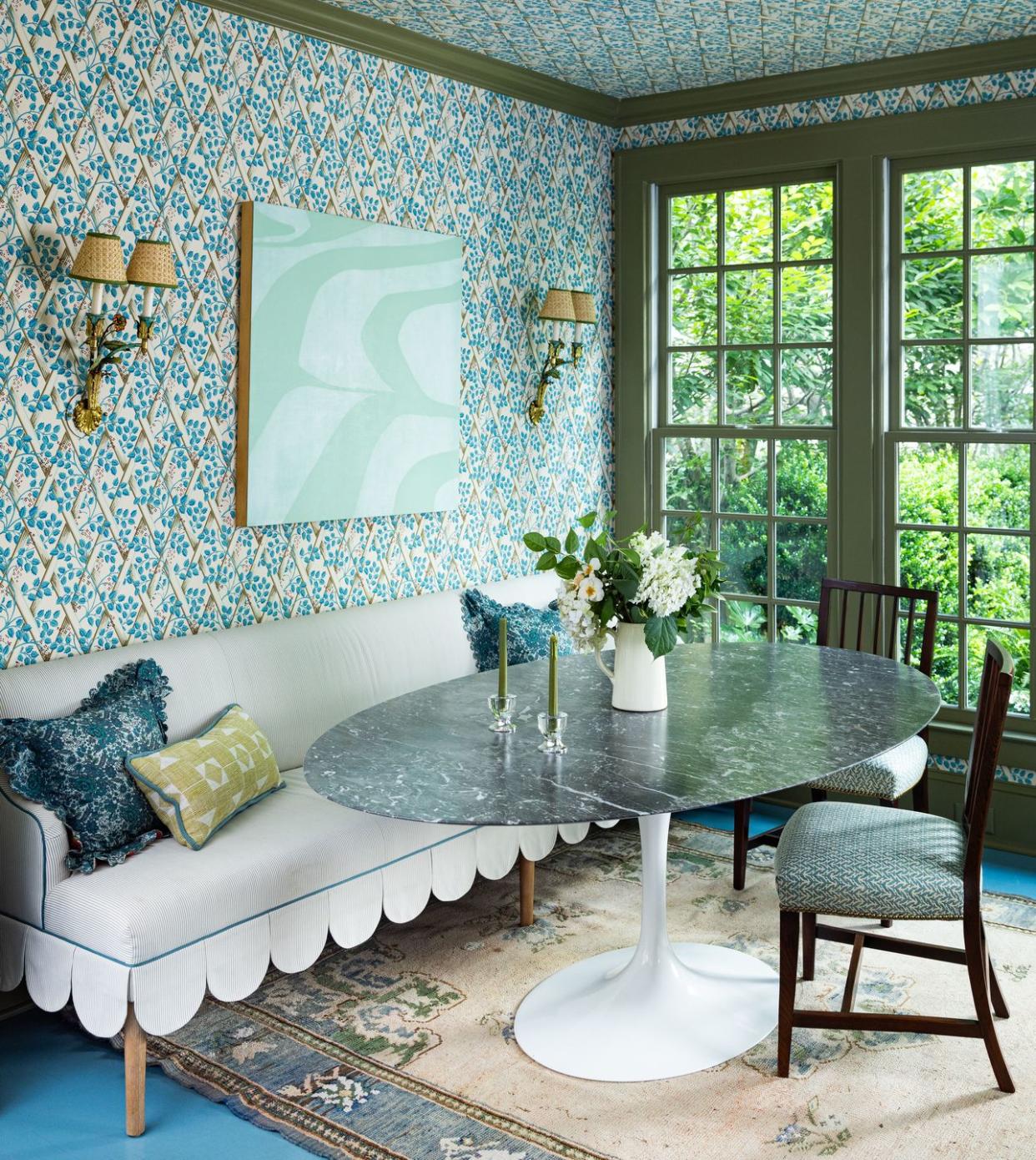
A beautiful Adelphi wallpaper ties in the indoors-meets-out theme. The sconces featuring Matilda Goad shades that flank the Isabel Bigelow artwork. Banquette, custom.
Scullery
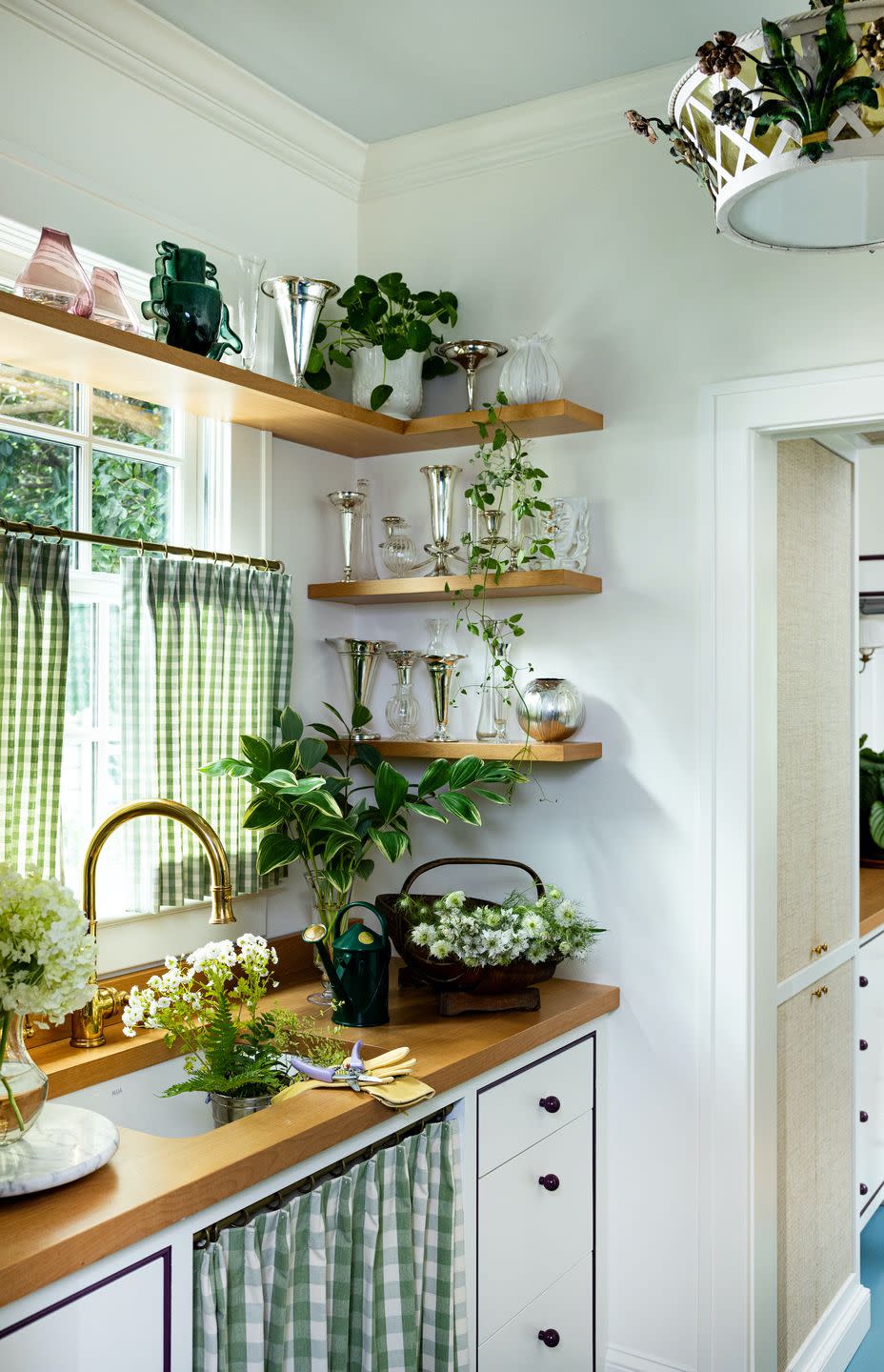
This scullery is perfect for bringing the garden bounty indoors with ease. The festive light fixture was a vintage find. Curtain fabric, Ian Mankin.
Dining Room
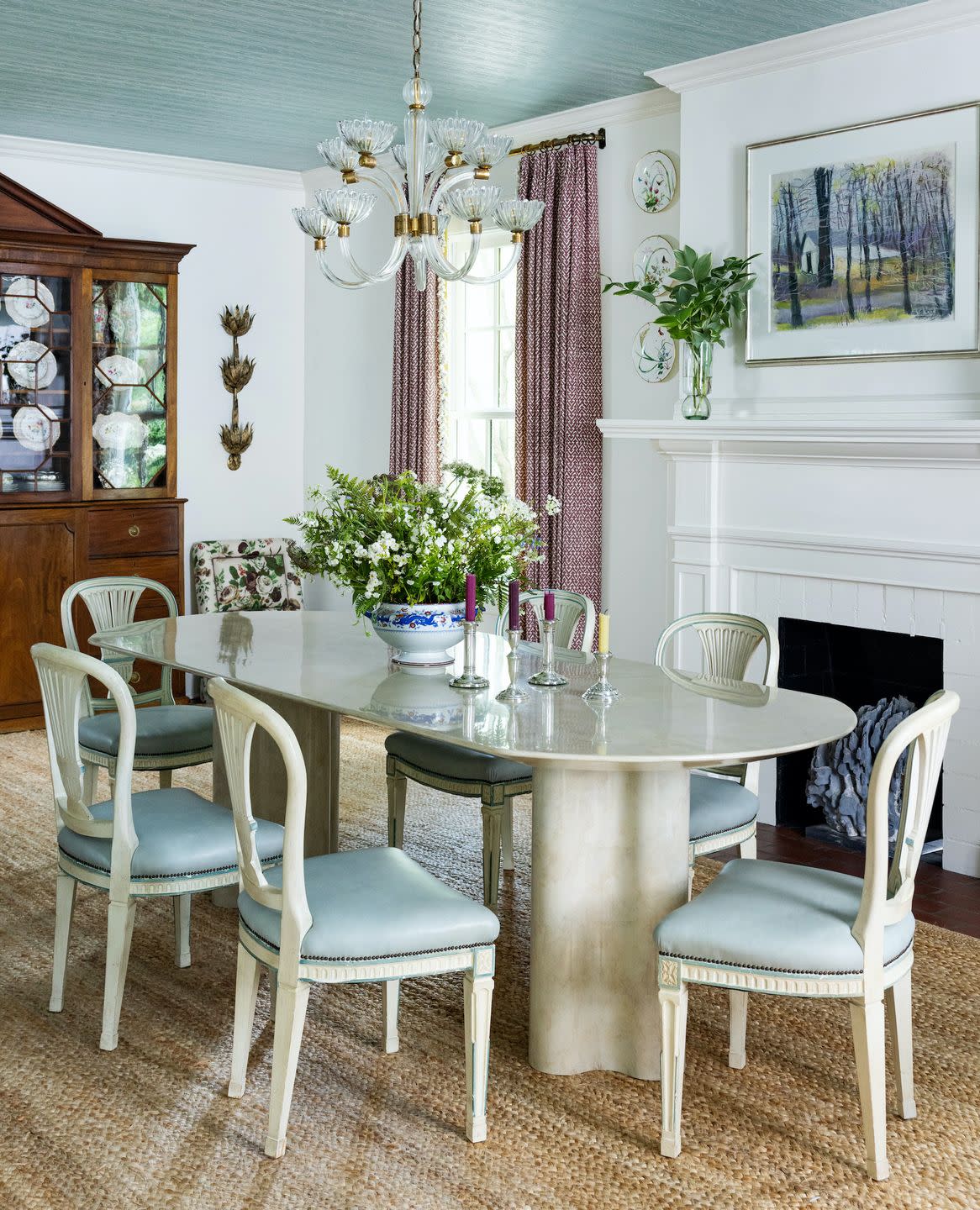
A vintage chandelier from 1stDibs and a custom goatskin dining table are the shining stars of this dining space. Rug, Patterson Flynn. Sconces, Iatesta Studio.
Lounge
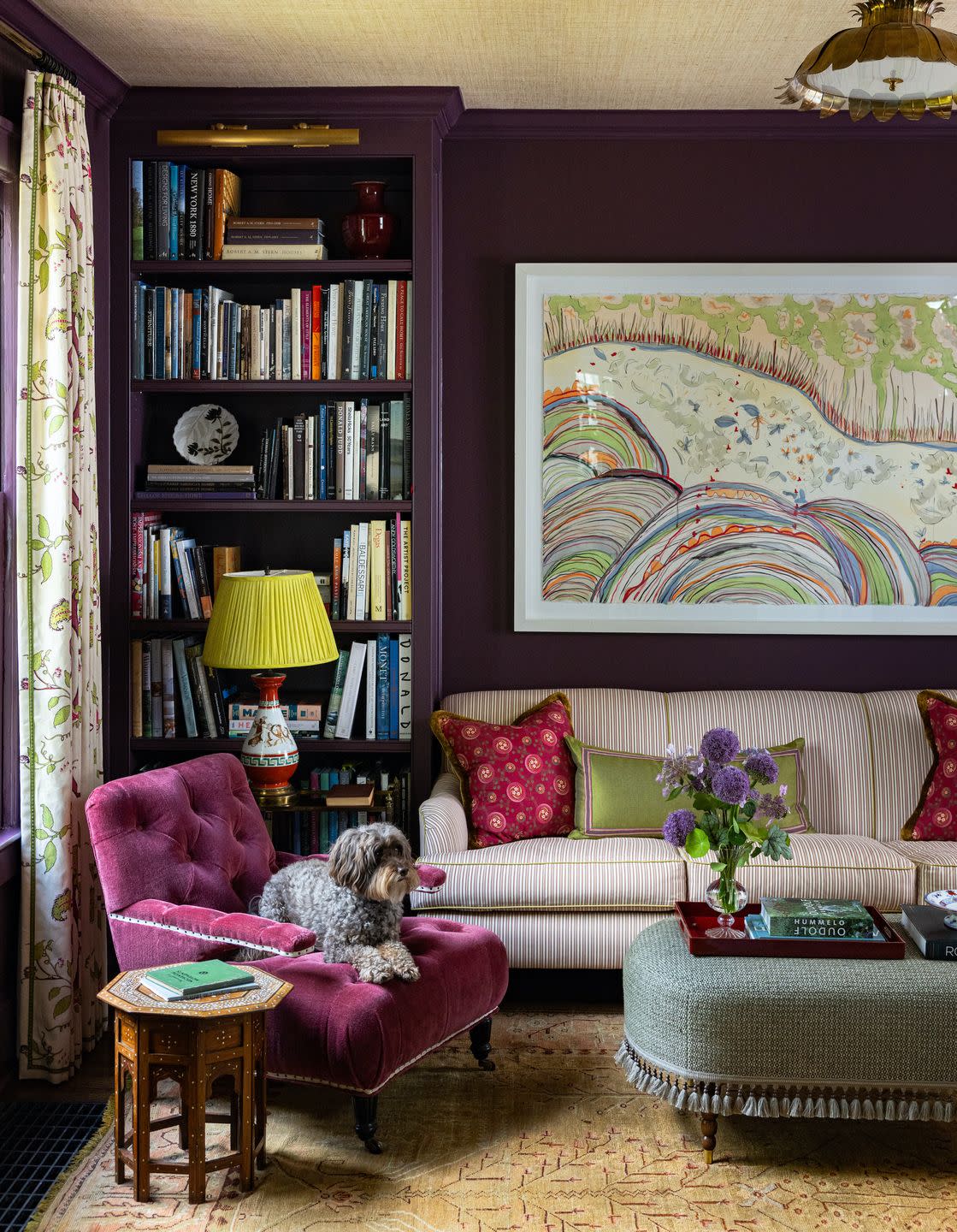
The space is swathed in Farrow & Ball's Brinjal to give a moody, elegant feel. The chair is John Derian and the ottoman is custom. Draperies, Soane.
Primary Bedroom
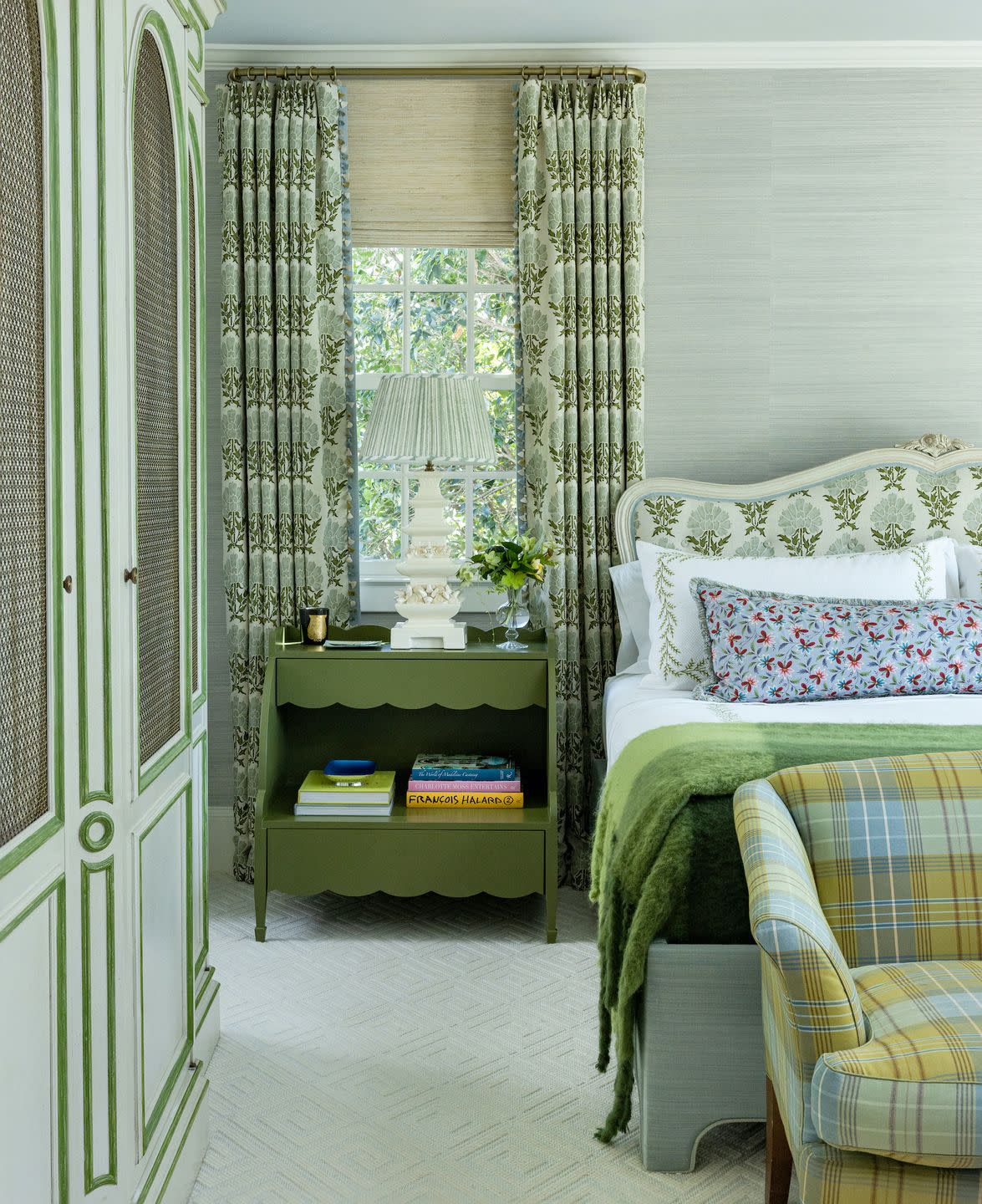
This room is all about the details. The swoon-worthy nightstands are custom and the wardrobe is from Live Auctioneers. The headboard and drapery fabric are Guy Goodfellow's Persian Vine.
Primary Bathroom
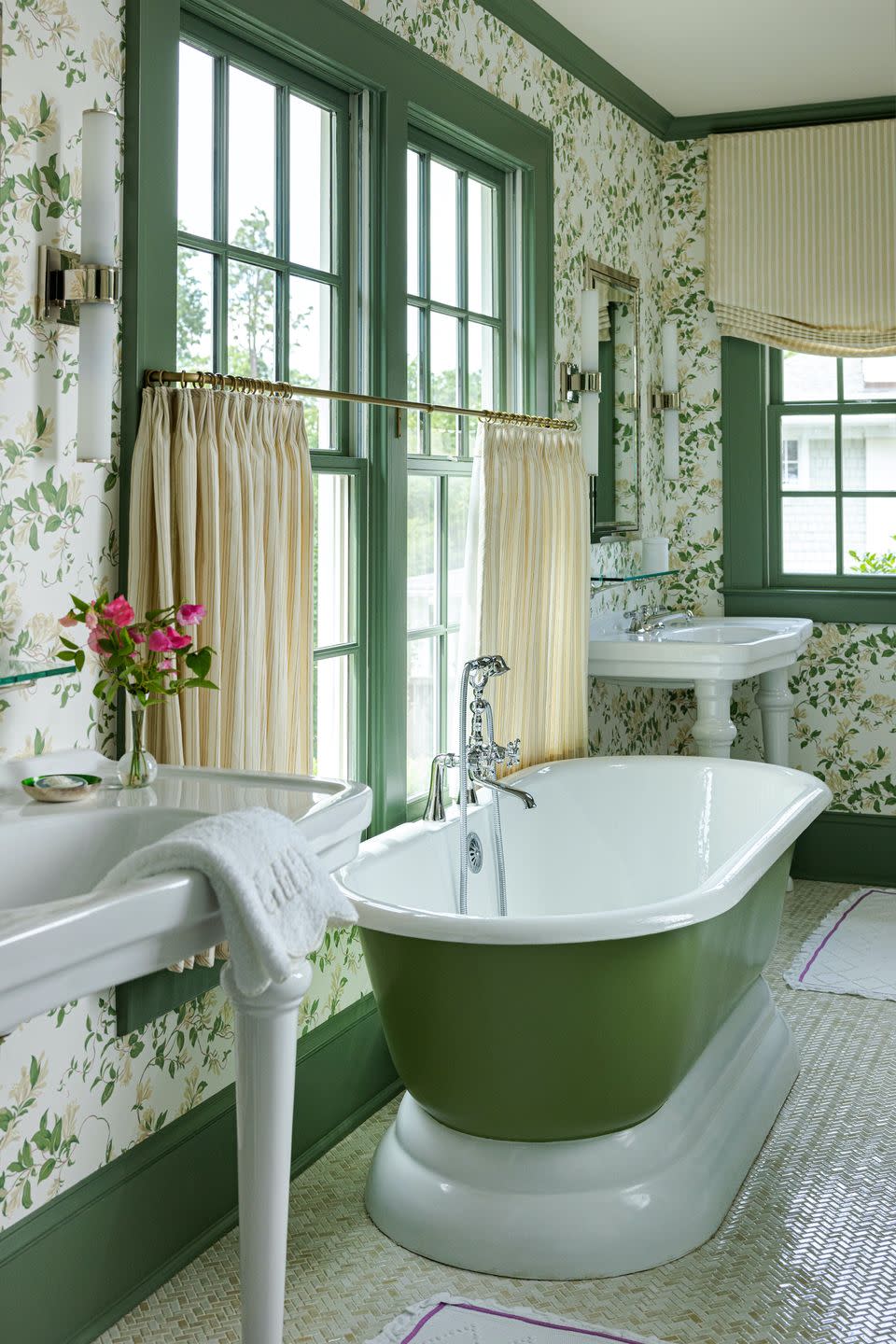
The walls are clad in a Twigs paper and the trim is painted with Farrow & Ball's Calke Green, while the tub is cleverly painted in the Farrow & Ball's Yeabridge Green. Curtain fabric, Nicole Fabre Designs.
Girls' Bathroom
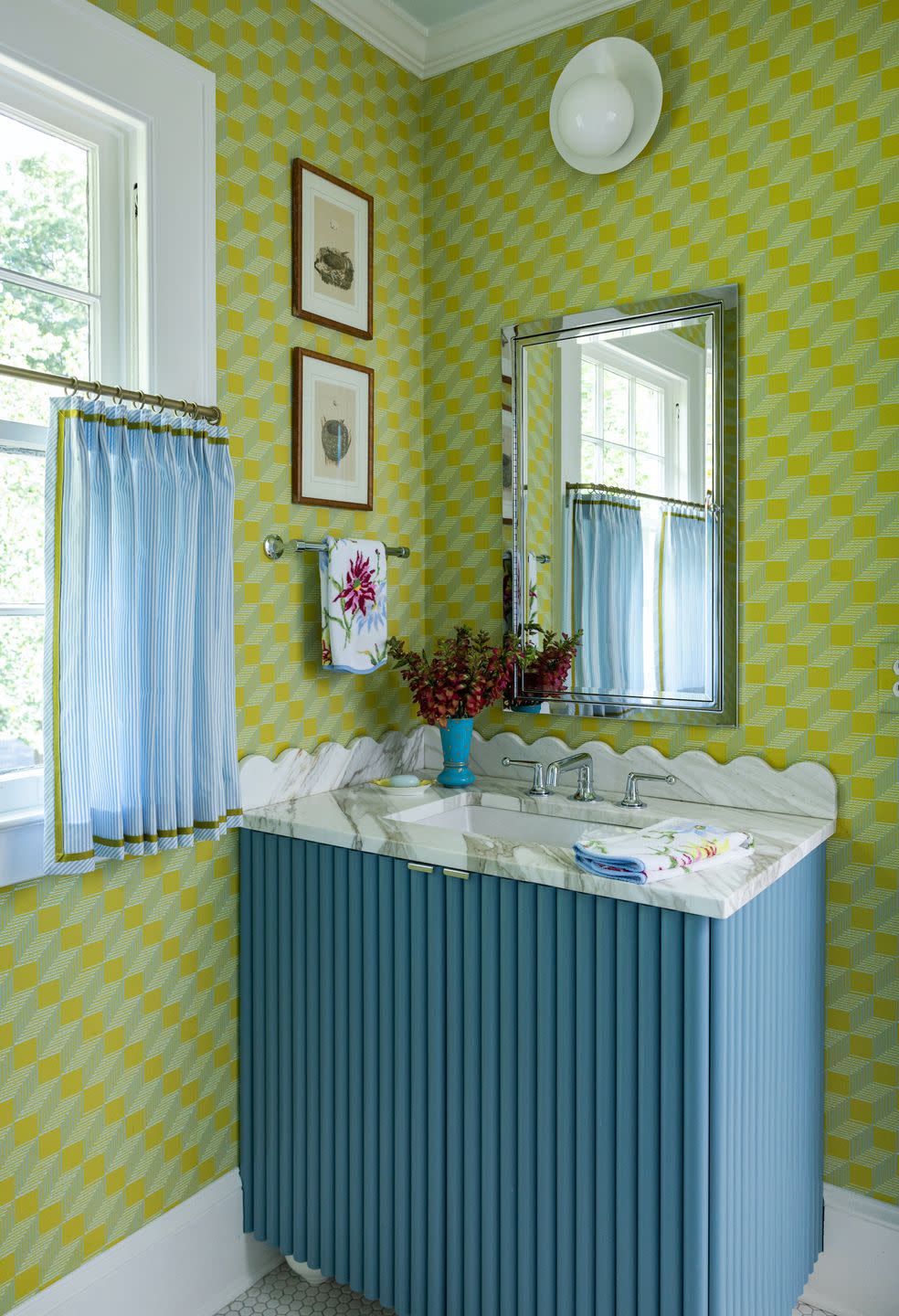
This bathroom gets a funky punch of color and pattern from an Adelphi paper. The light fixture is Cedar & Moss. Hand towel, D. Porthault.
Back Porch
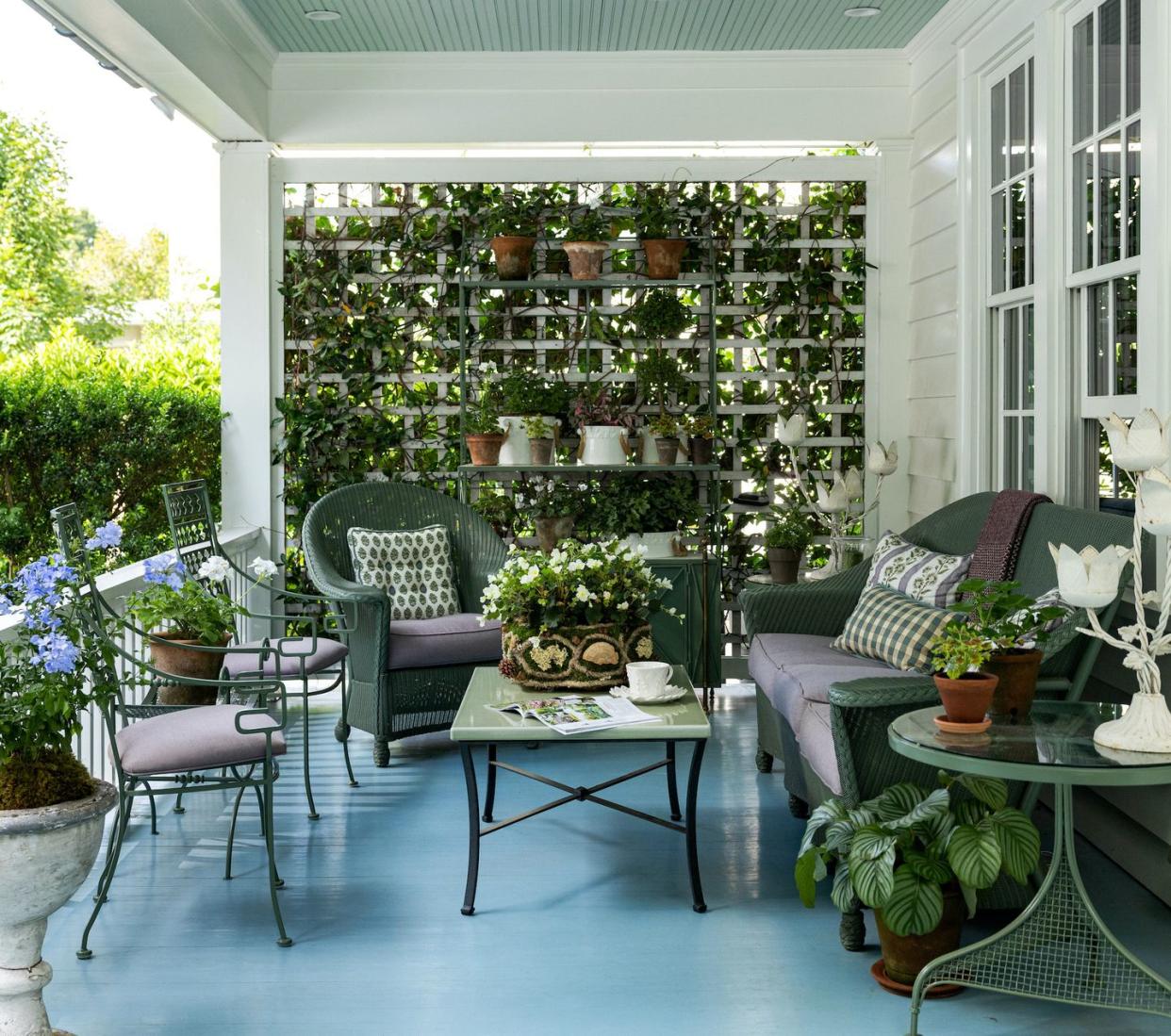
The vintage Lloyd Flanders wicker furniture is painted in Benjamin Moore's Cushing Green. The pillows feature various Jasper fabrics.
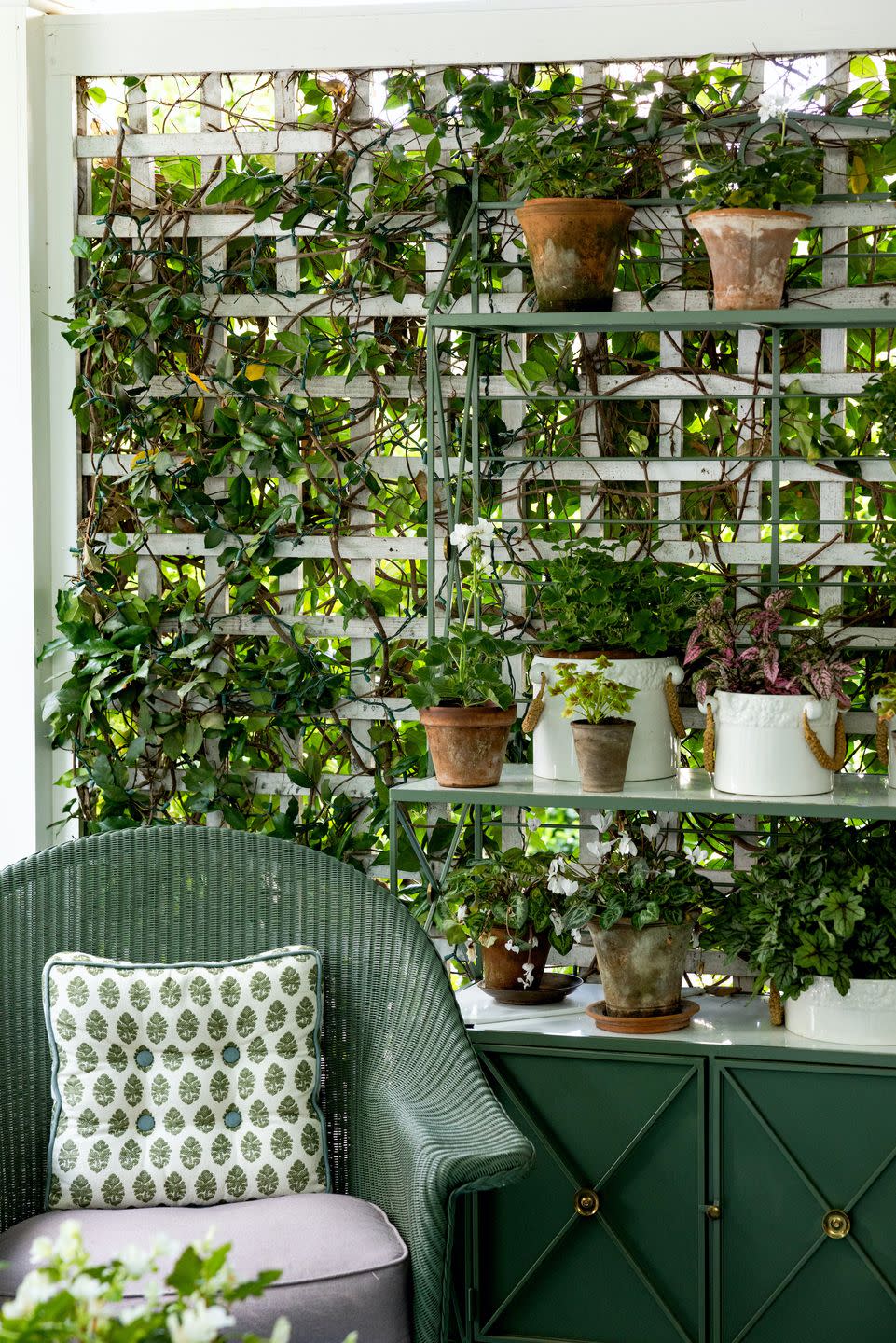
The pillow fabric is Jasper.
You Might Also Like
