This Napa Valley Home Has a Massive TV That Literally Disappears Into the Floor
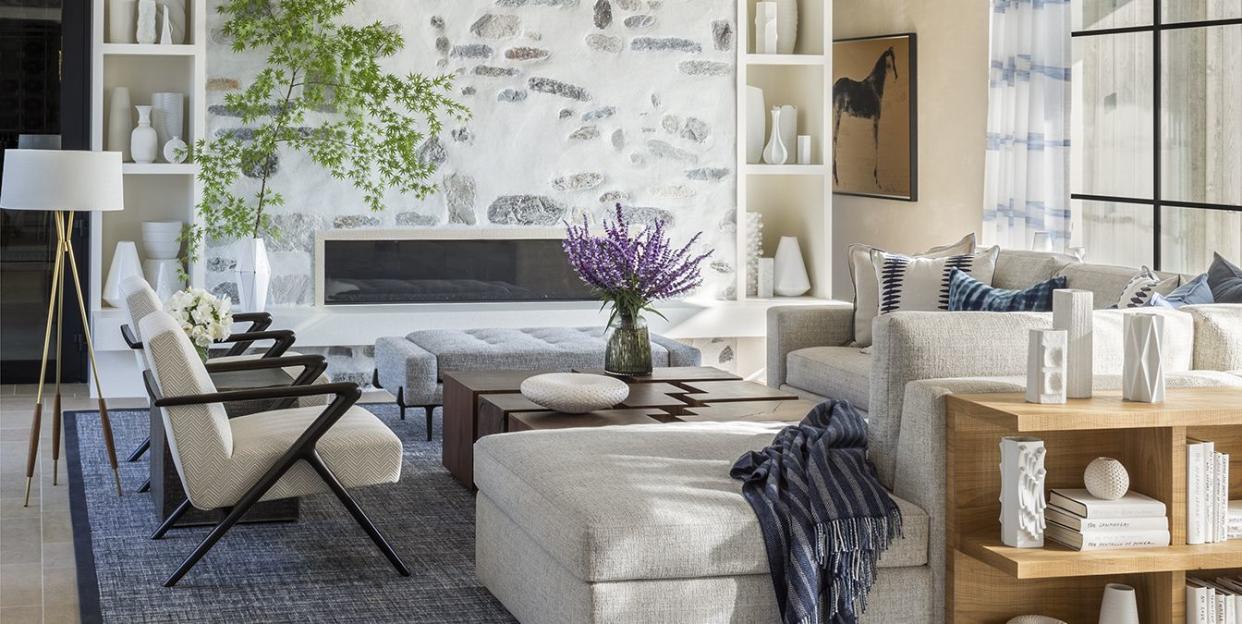
“It’s not always our vision, but the vision of the area that speaks to us,” designer Marshall Watson explains. For the St. Helena, California, vacation home of some longtime clients, that meant devising a modern, barn-style structure that’s truly one with its idyllic setting—and infused with plenty of wine country charm. “The vineyards are right out their back door, front door, and on both sides,” the designer says. “Beyond, you can see the Mayacamas Mountains and the Sierras. They’re nestled in this little haven; it’s very comforting.”
Watson worked with his designer Mercedes Ganes and architecture firm Zimmerman Miller Montanari to build a single-level flow of indoor and outdoor spaces across 9,000 square feet. The five-bedroom, four-bathroom home’s U-shape layout ensures each room has its own private outdoor setting. A separate guest suite connected by a covered walkway forms a courtyard with olive trees for fairy-tale alfresco dining.
Locally sourced materials add texture. Stonework on the walls in the living room, kitchen, and family room mimics the rough, hand-built look of the old buildings found across Napa Valley. Cedarwood beams, reminiscent of wine barns, crown the 22-foot ceilings. Custom furnishings like a puzzle piece–inspired, white oak coffee table in the living room and a desk of ash and boulder rock by Simon Johns bring the outdoors in.
An understated palette allows the scene outside—viewed through massive steel-and-glass doors and windows—to shine. “The client loves blue, so there’s blue and white throughout and this very peaceful limestone floor. It feels very clean,” Watson says. “You walk in, and you feel like you’ve had a good shower.” While it may look effortless, the sense of serenity was hard earned. In the living room, a large TV is cleverly hidden from view: At the touch of a button, it submerges into the bedrock below the floor, right behind the sofa.
Entryway
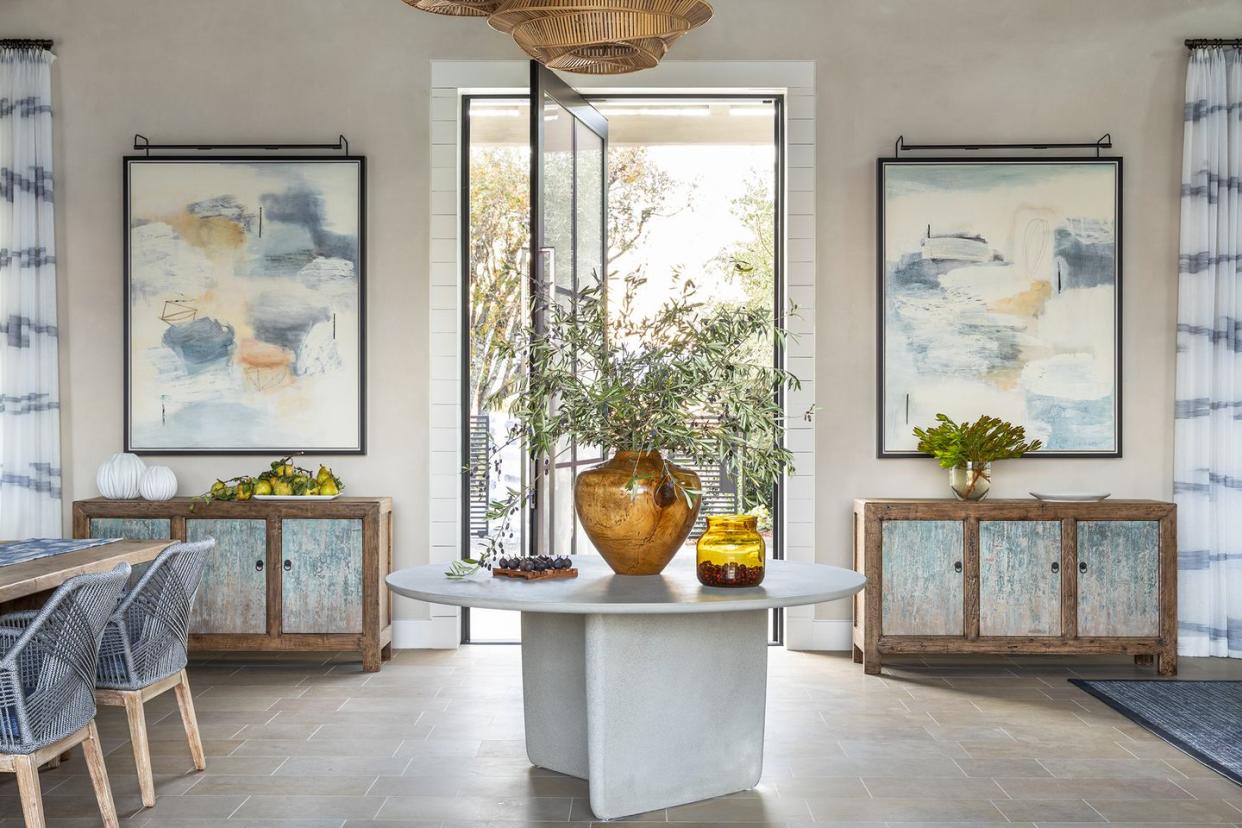
“When you enter through this spectacular pivoting door, you have a sense that the inside is out,” Watson says.
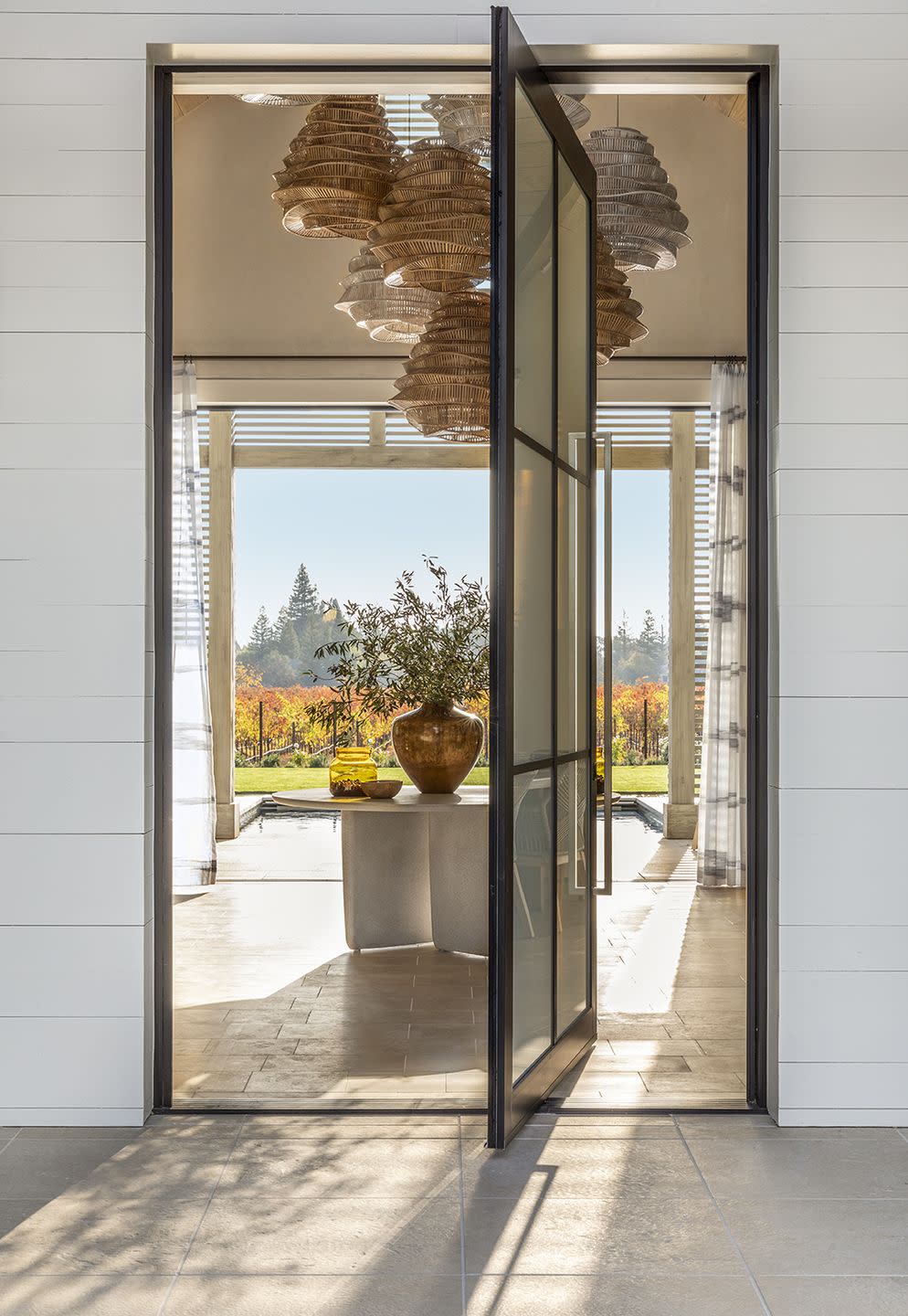
Table: B&B Italia. Dining chairs: Essentials for Living. Flooring: SBI Building Materials. Art: Robert Kingston. Cabinets: custom.
Living Room
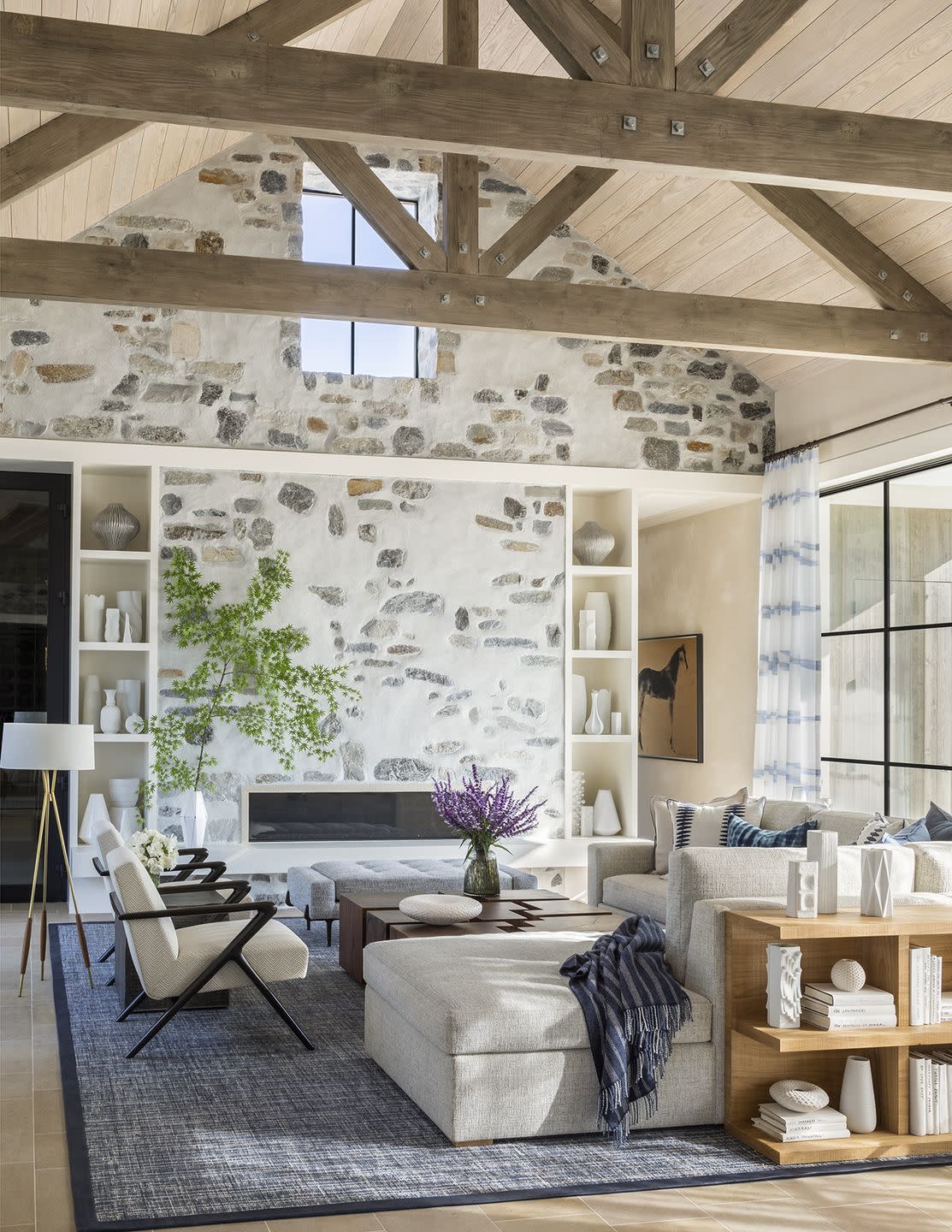
“We’ve been collecting white German pottery for them over the years,” Watson says.
Curtains: Coraggio Textiles. Rug: Stark. Floor lamp: Schoolhouse. Sofa: custom, in Holly Hunt fabric. Chairs: Holly Hunt, in Mokum fabric. Fireplace: custom with limestone border. Art: Joe Andoe.
Kitchen
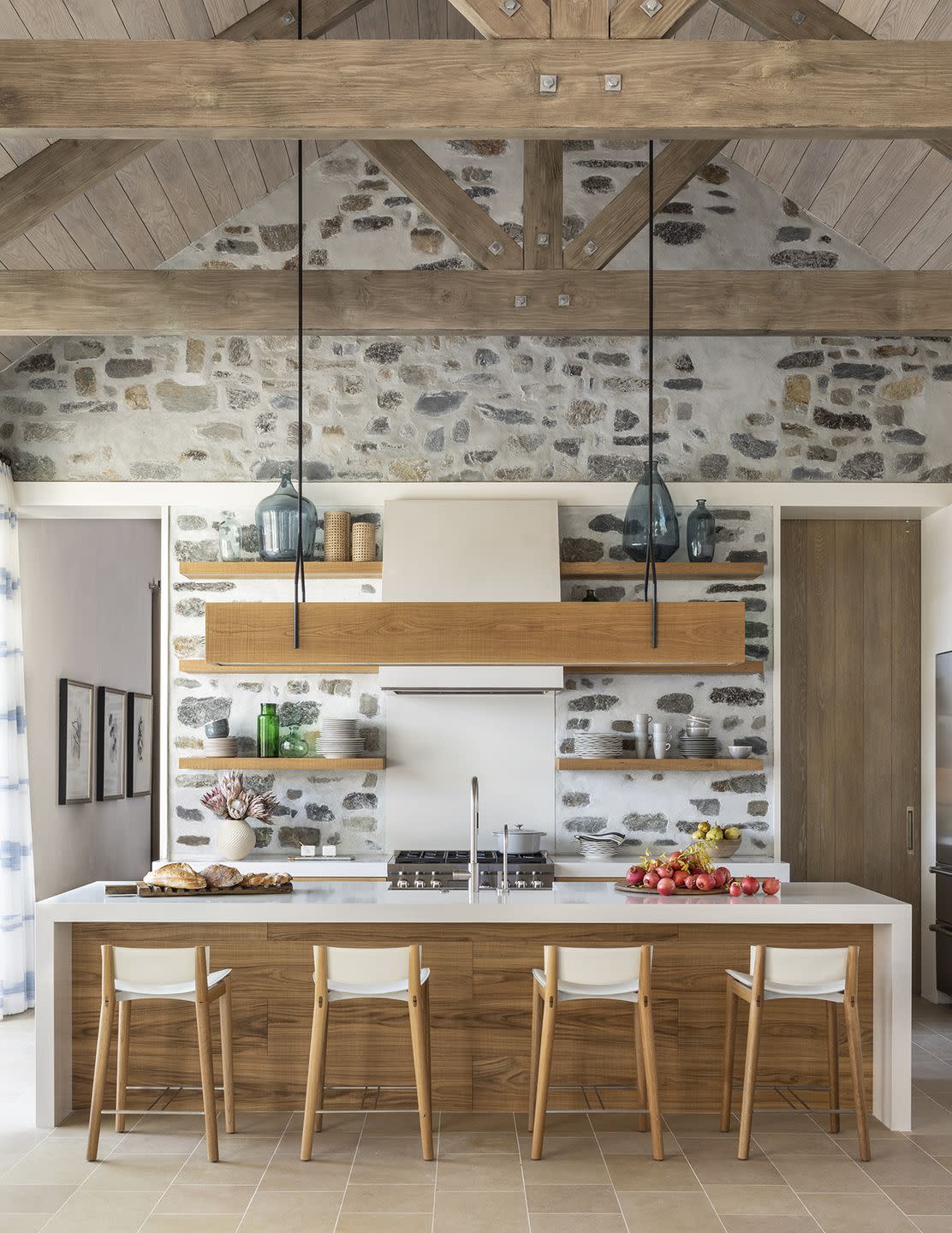
A custom pendant by Mark Figueredo Studio brings a sense of intimacy to the soaring ceiling.
Countertop: Caesarstone. Stools: Miles & May. Faucet: Dornbracht. Hood: custom plaster.
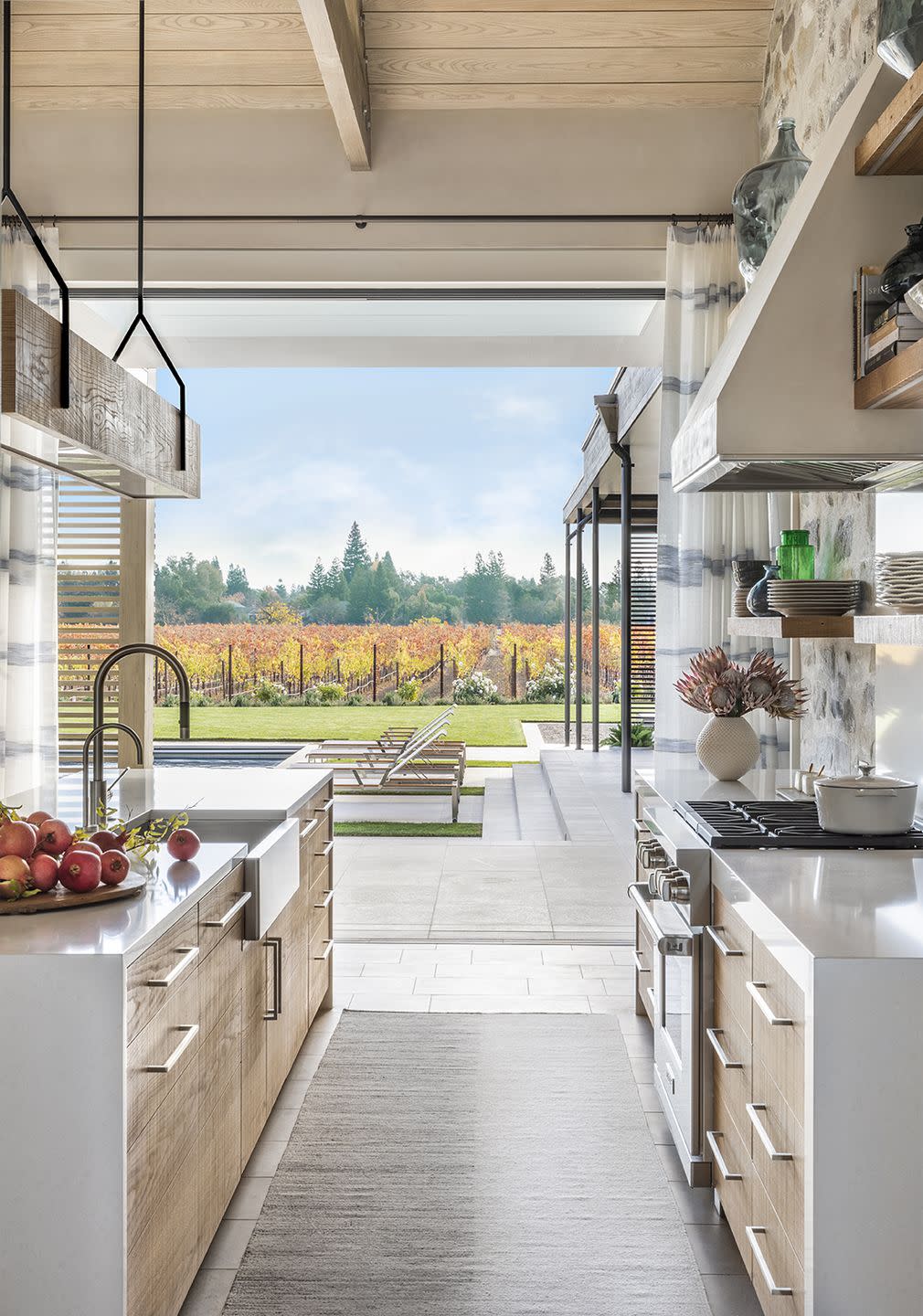
The open layout ensures the cook can seamlessly mingle with guests.
Rug: Sien + Co. Range: Wolf. Sink: Julien. Cabinetry: custom resawn white oak. Drawer pulls: Linnea. Curtains: Coraggio Textiles
Dining Area
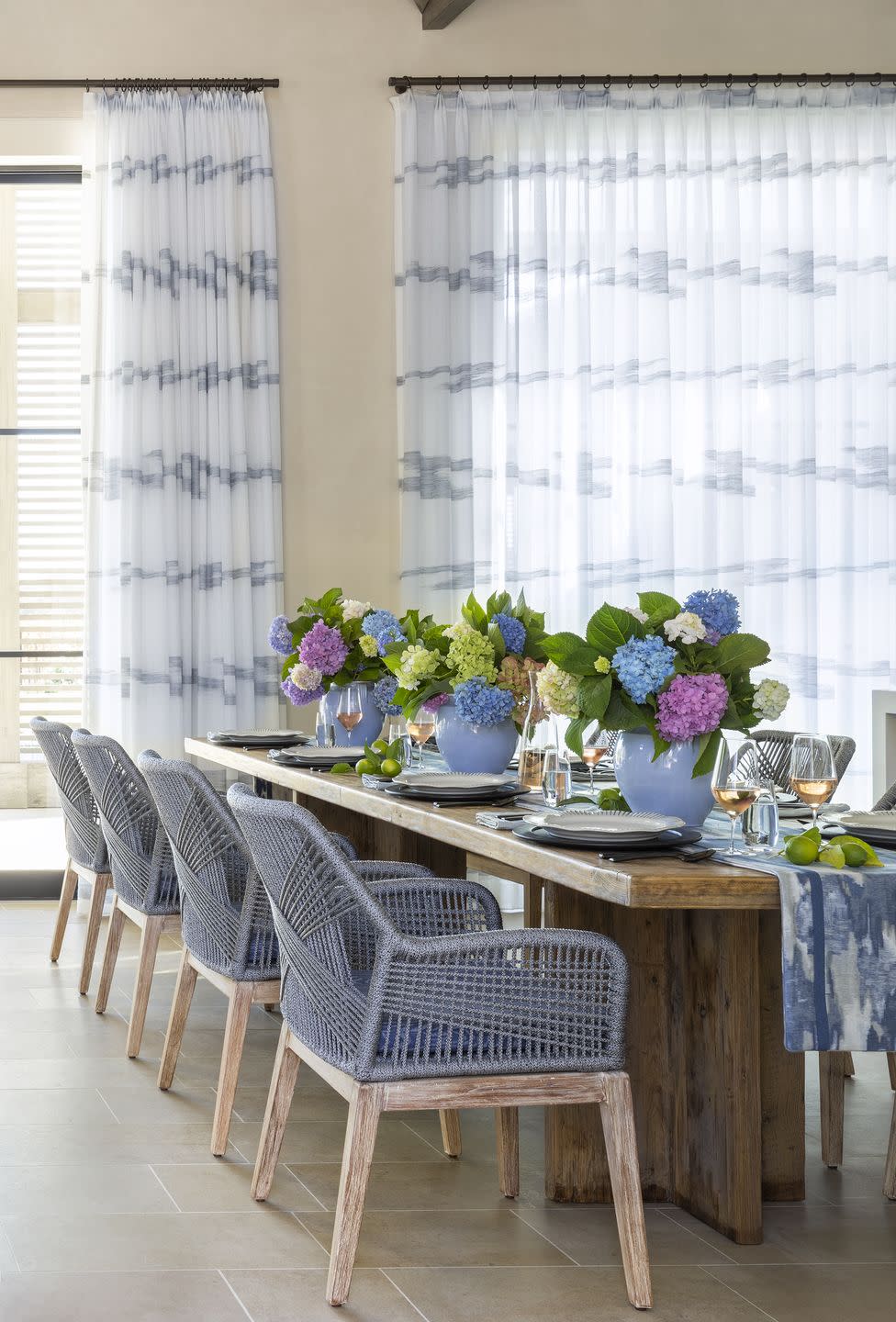
The custom breadboard-style plank dining table is made of elm wood taken from antique Chinese gates. Soft lavender chairs from Essentials for Living complement the table and add texture.
Family Room
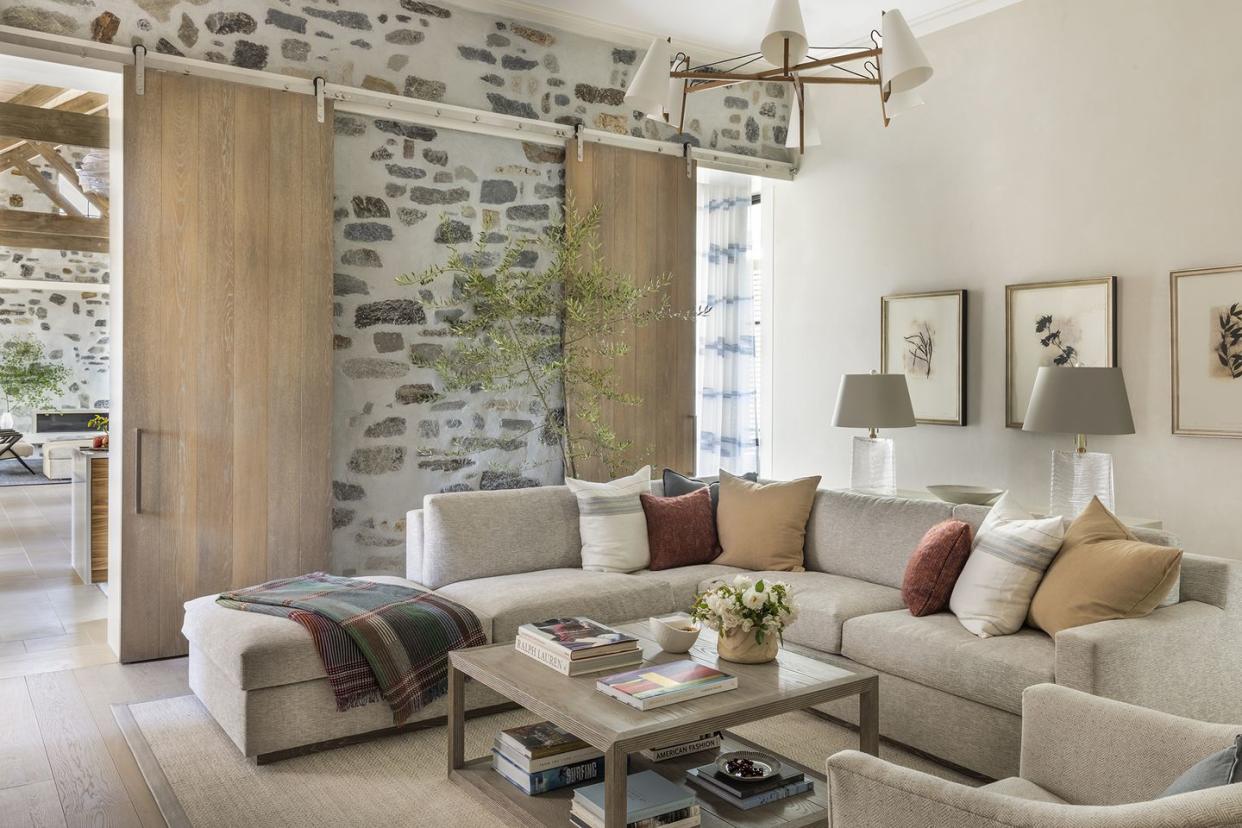
Oak plank doors on a barn track create a portal into the room.
Coffee table: Iatesta Studio. Ceiling light: Ravenhill Studio. Rug: Redi-Cut. Swivel chair: Duralee. Lamps: Donghia. Art: Susan Davidoff. Sectional: custom, in Lee Jofa fabric.
Office
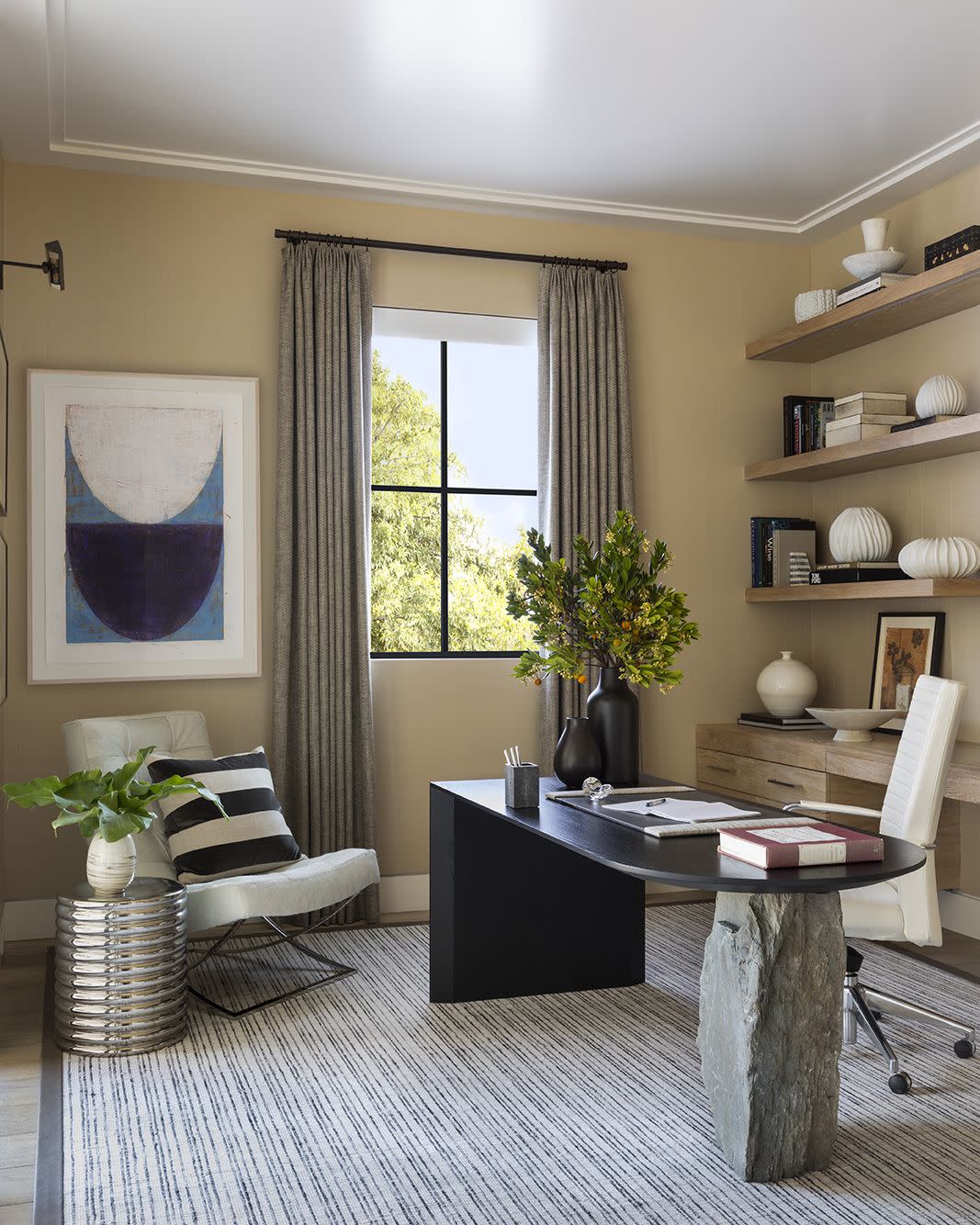
“It has this nice anchoring feel, but because it’s so simple, it has an airiness to it as well,” Mercedes Ganes says of the custom desk by Simon Johns.
Ceiling paint: Cloud Cover, Benjamin Moore. Wallcovering: Joseph Noble. Desk chair: Benhar Office Interiors. Side chair: Grace Home Furnishings. Rug: Stark. Curtains: custom, in Fabricut fabric. Art: Michael Berkhemer.
Primary Bedroom
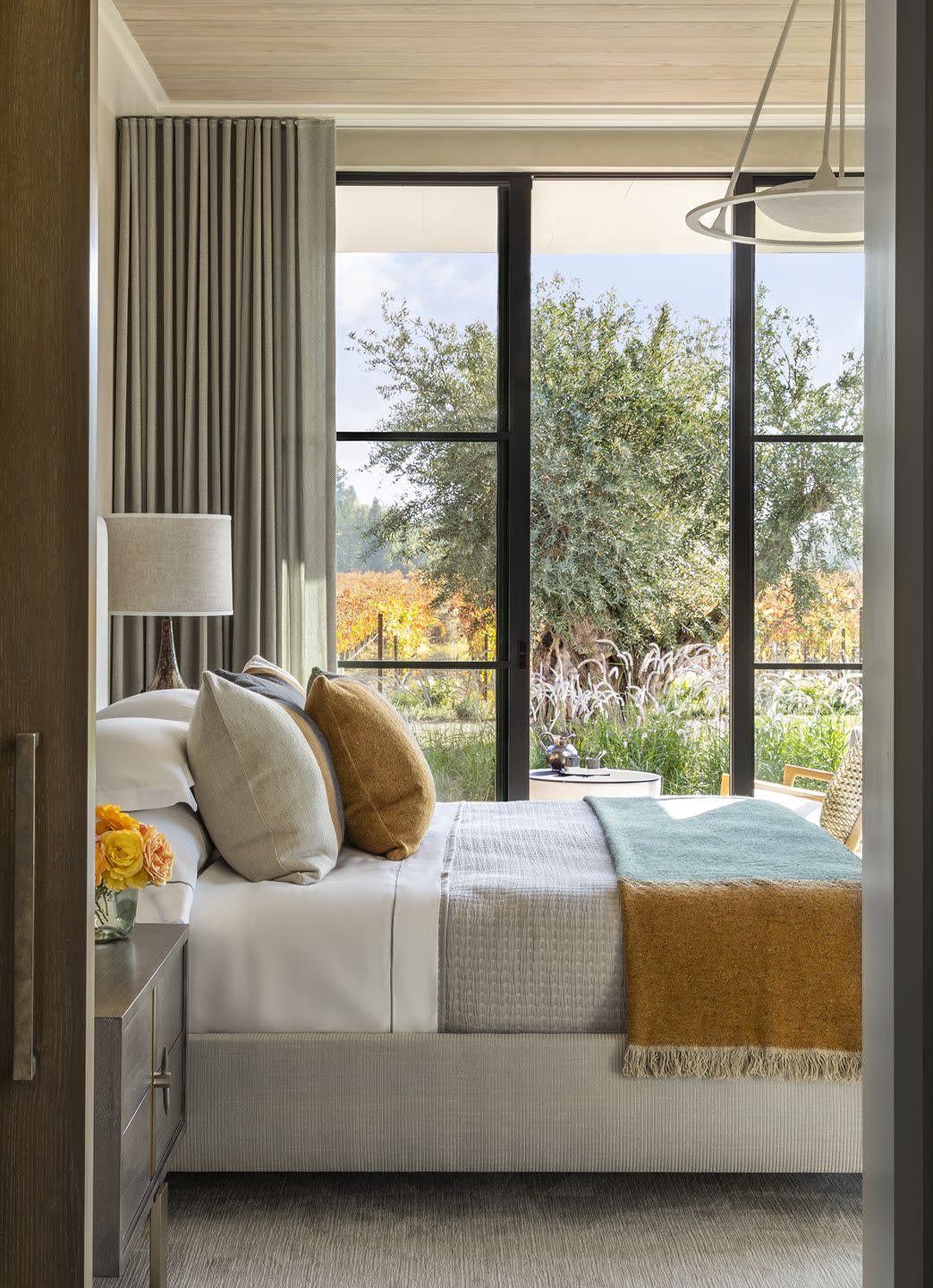
“Everything is influenced by the colors, the changes of the season,” Watson says.
Bed and nightstand: Sedgwick & Brattle. Wall trim: Swiss Coffee, Benjamin Moore. Pendant: Ironware International. Carpet: Stark. Curtains: custom, in de Le Cuona fabric. Lamp: vintage.
Courtyard
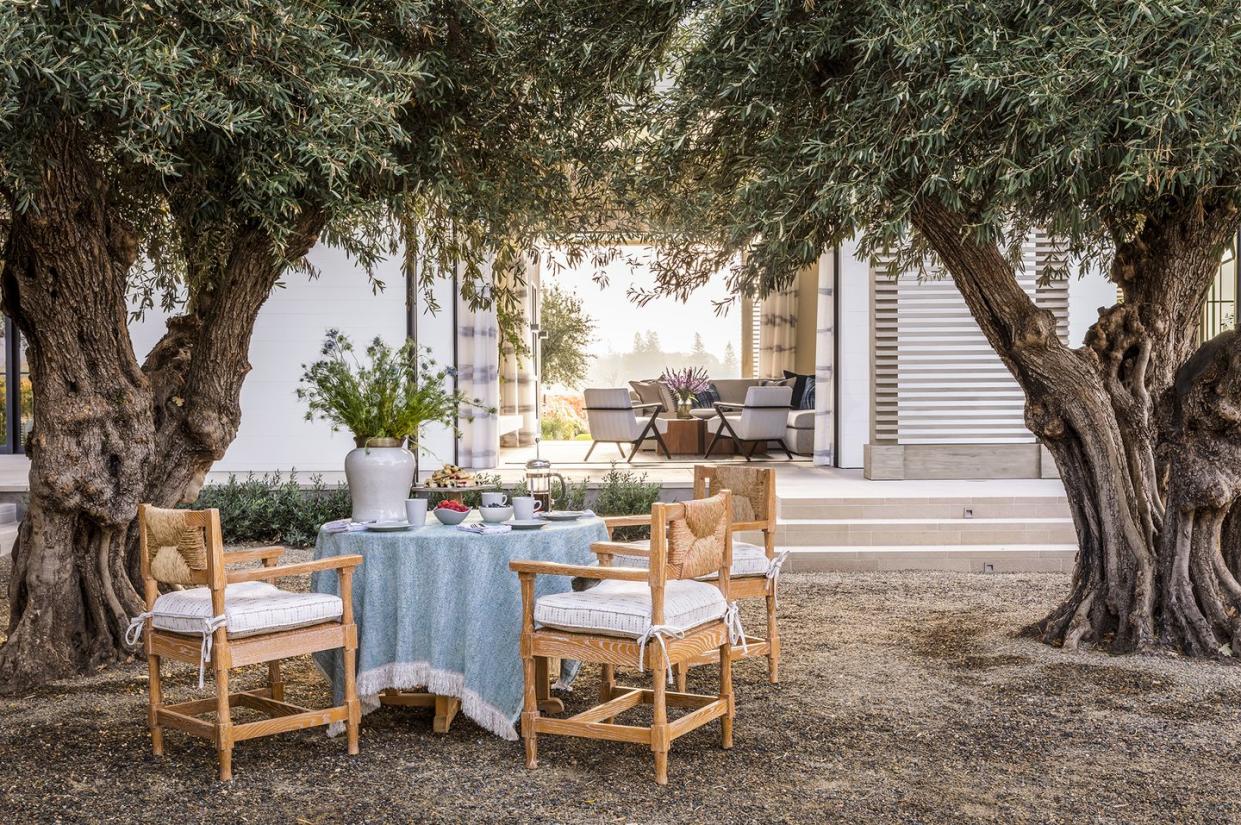
At the front of the house, 150-year-old olive trees frame an idyllic dining setup with an eco-friendly gravel floor.
Table: Kingsley Bate. Tablecloth: Essex. Chairs: Hollywood at Home. Cushions: custom, in Kravet fabric.
Backyard
Pictured at the top of the story.
“The southern sun is diffused by spaced stained cedar boards, providing shade and airflow,” Jeff Zimmerman says of the indoor-outdoor room.
Porch chairs and footstool: Orient Express. Lounge chairs: Kingsley Bate. Pool tile: Oceanside Glass & Tile. Pool edging: Odessa stone.
You love beautiful homes. So do we. Let’s obsess over them together.
You Might Also Like
