Milwaukee Repertory Theater's new home will have wider seats, new lounges, flexible stage
Students, people who use wheelchairs and folks who want to see a show that might go on to Broadway are among those who will directly benefit from Milwaukee Repertory Theater's makeover.
The Rep is spending about $78 million on a construction and renovation project that will transform its current location at 108 E. Wells St. into the new Associated Bank Theater Center. The Rep structure is attached to the Associated Bank River Center office tower, formerly known as the Milwaukee Center.
A ceremonial groundbreaking May 11 launches more than a year of construction that will rebuild the Powerhouse and Studio theaters, create a new education center and install many user-friendly elements throughout the complex.
With the new Ellen & Joe Checota Powerhouse Theater under construction during the 2024-'25 season, the Rep will perform that season's five mainstage productions in other locations, including a musical at the Wilson Center in Brookfield.
After the Powerhouse reopens in fall 2025, the Rep will work on the newly renamed Herro-Franke Studio Theater. In winter 2026 all work should be completed.
We asked Rep Executive Director Chad Bauman and his staff to help us envision what a visit to the future facility would be like, and how it might differ from a trip to the Rep now.
As part of that conversation, Cassidy Skorija, director of major and planned giving, led Bauman and I on a virtual tour of the future complex, walking us through artist renderings of the site.
Improving accessibility, and a new lobby connecting everything
Changes begin even before visitors enter the Associated Bank Theater Center at 108 E. Wells St. There will be a valet lane and drop-off lane on Wells Street. "We're working with the city to see if that's going to be a curb cut" or if it will take some other form, Bauman said.
Combined with changes inside the complex, that means a person could drop their car off, walk 75 feet or so and immediately have access to the Powerhouse Theater without navigating any stairs, Bauman pointed out.
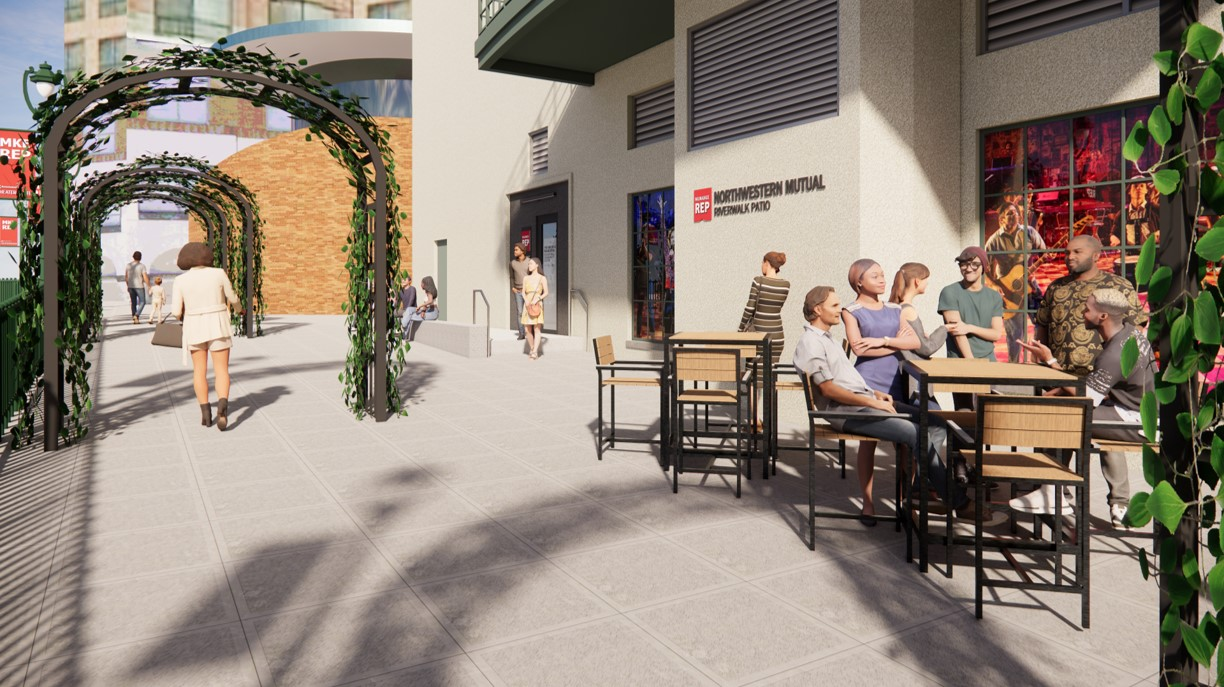
That fits with Bauman's drive to elongate the theatergoing lifespan for individuals. In a previous interview, he suggested that good accessibility could give a person as many as 10 more years of theatergoing.
He's taken painful calls from people who've been going to the theater for 40 to 50 years "and they're crying, 'I have to give up my seats because I can't physically navigate your space anymore,'" he said.
Once inside, visitors will enter the Bill and Sandy Haack Grand Lobby, which will connect all three Rep venues. (Current visitors enter the complex and have to more or less find their own way to the individual theaters.) Just inside the entrance will be a guest services station, where a staff member can answer questions and provide materials.
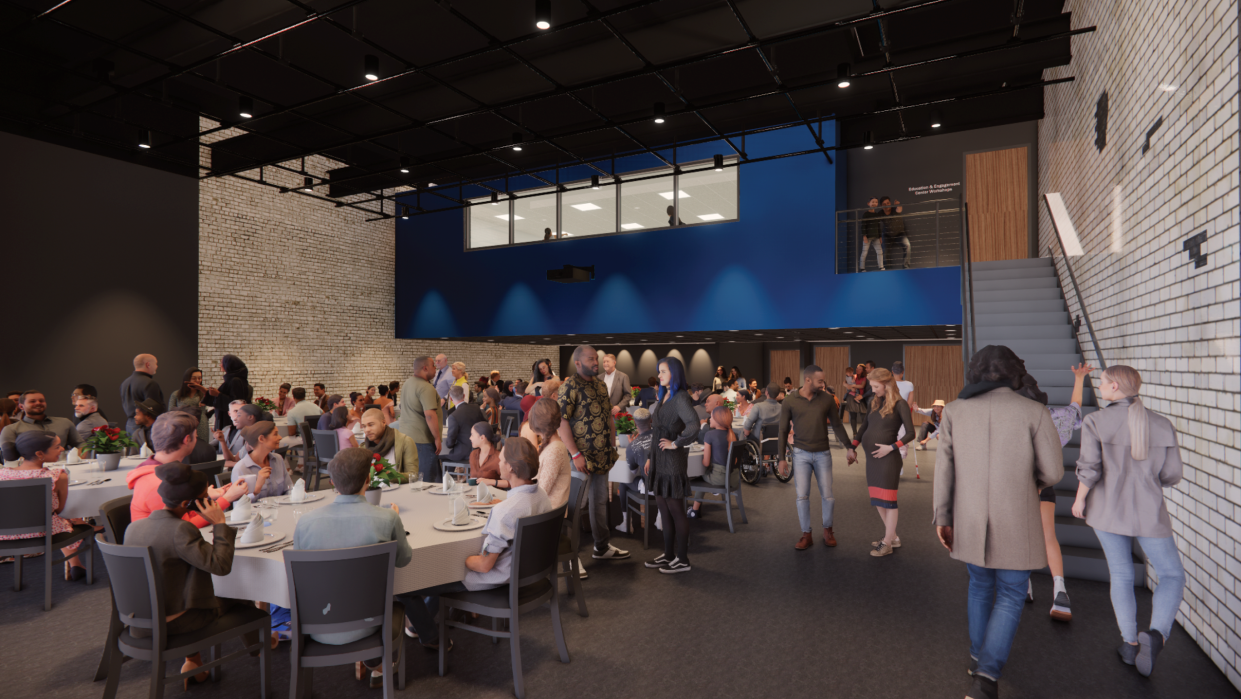
On the first floor, patrons can enter the Studio Theater, the new Herzfeld Foundation Education & Engagement Center and the Powerhouse. A Powerhouse entrance on this level is new; at present, people enter the Powerhouse on the second floor and walk down steps to front-row seats.
"By adding this ground floor entrance, patrons will be able to access prime seating in Powerhouse without the use of any stairs," Skorija said. This is not only an accessibility improvement, it's a safety improvement, Bauman said, explaining the current challenges of extricating people in wheelchairs from the Powerhouse in event of an emergency.
The new elevator in the Haack Lobby will be oversized to allow for wheelchairs, said managing director Melissa Vartanian-Mikaelian in an email message. She has been working on many accessible details of the project. Vartanian-Mikealian also confirmed that a sensory/quiet room will be created.
Upgrading the Studio Theater
The newly renamed Herro-Franke Studio Theater is a flexible space where the Rep has performed intimate artistic gems like Lloyd Suh's "The Heart Sellers." Artistic director Mark Clements has also turned it into a seedy rock nightclub for "Hedwig and the Angry Inch."
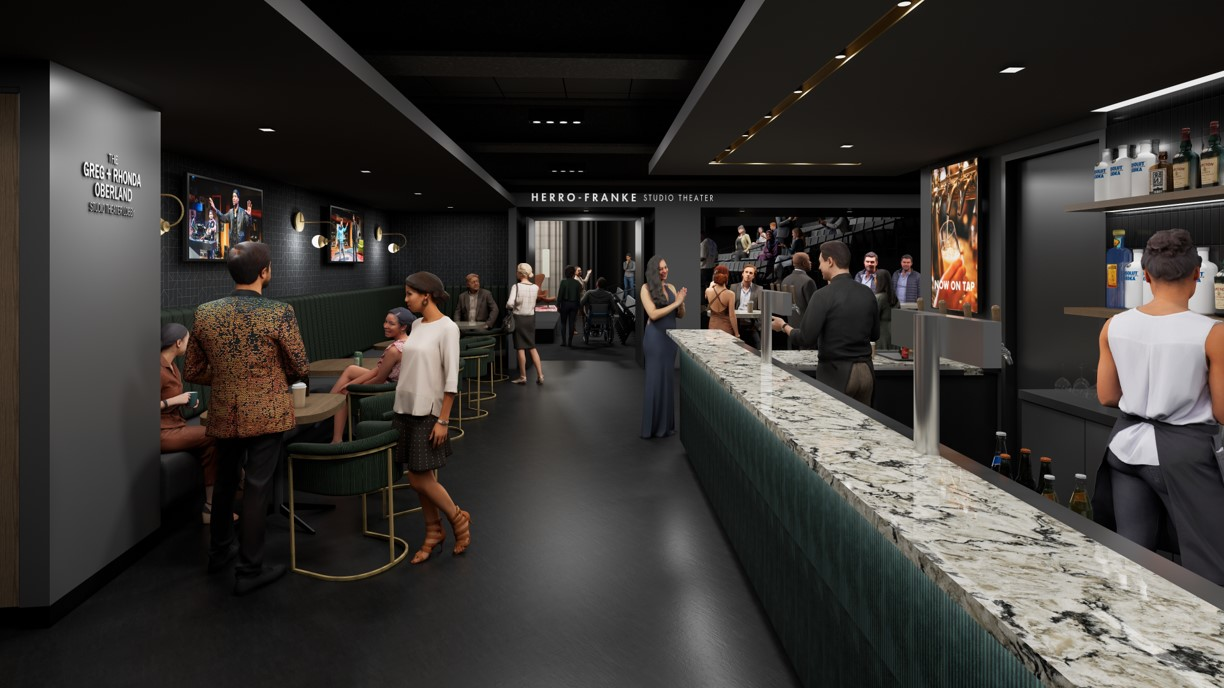
But at present it has minimal amenities, including a tiny bar and a barebones waiting area that resembles leftover industrial space. It will receive new restrooms, a full service bar and and structural improvements (say goodbye to the black curtain separating waiting area from seating space).
Students will get a place of their own
The new Herzfeld Foundation Education & Engagement Center is being built in space formerly occupied by production shops for scenic carpentry and painting; those units plus prop and set storage are moving offsite to an industrial building in Wauwatosa. The main performance space in the education center will seat up to 125 people. There's a kitchen and accessible restrooms. Upstairs is classroom space that a movable wall can separate into two classrooms.
The Rep serves 20,000 students annually through its education programming, Skorija said.
At present, when students come to the Rep for programs, it's a scramble for space, with classes competing for use of rehearsal halls, or placed in conference rooms. Students have even been put in Bauman's office when no other space was available.
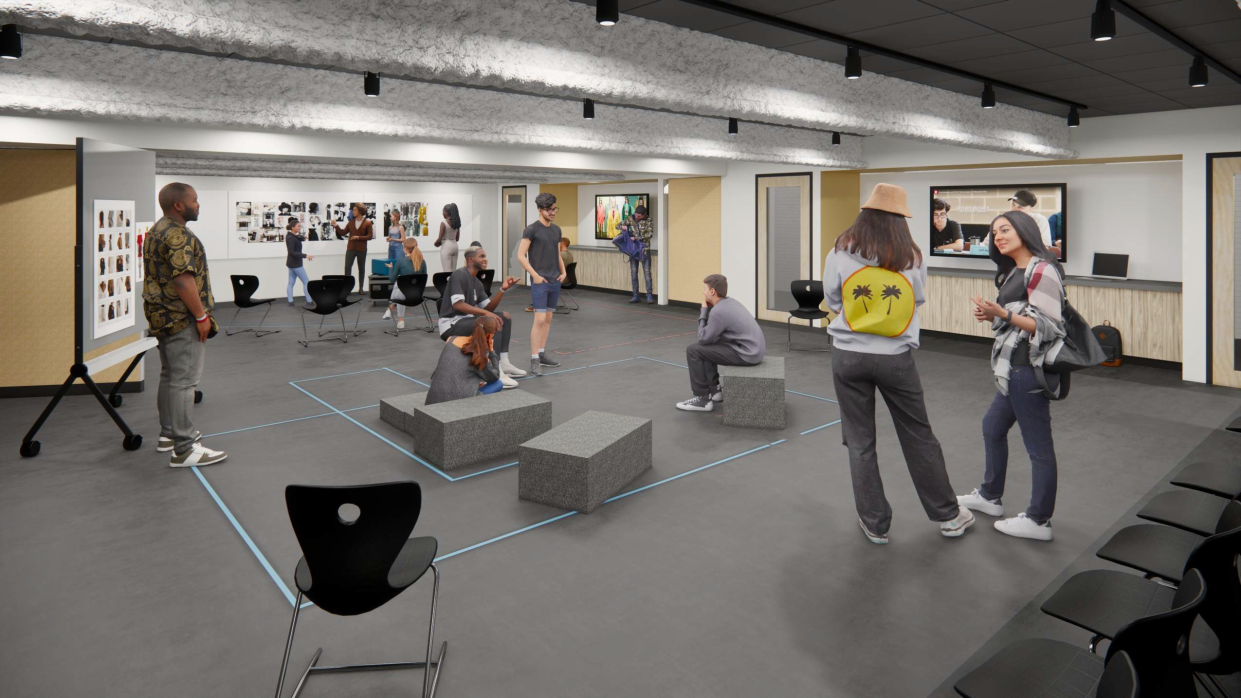
A staircase on the back wall of the engagement center will lead up to the Milwaukee Riverwalk. The Rep has prime Riverwalk real estate but has not been able to make public use of it, because it currently leads to a staff-only place, Skorija said. After the new center opens, when the weather is nice, Bauman expects to see student programming and other activities in the outdoor space it will now call the Northwestern Mutual Riverwalk.
On second floor, a new bar and lounge
Arriving on the second floor by stairs or elevator, patrons will find the new WE Energies Lounge with a view overlooking Wells Street, with capacity to seat 26 to 28 people, including wheelchair users. Also, there will be high top tables and other gathering spots on the second floor for pre-show shmoozing. "We are often told by patrons there's not enough places to sit," Bauman said.
The Rep will also use the lounge for audience engagement activities and panel discussions.
This lounge near the second-floor entrance to the Powerhouse will also have a large permanent bar and plenty of restrooms nearby. Currently, Powerhouse patrons experience long lines for both its few bathrooms and the current small bar; sometimes those lines intersect in unhelpful ways. The current bar also doesn't have plumbing, so bartenders are opening cans and pouring things, Bauman noted.
At the Powerhouse, a flexible stage and wider seats
Big changes coming to the Powerhouse, the Rep's main stage, are designed both for artistic flexibility and to improve the user experience.
The current Powerhouse stage is a thrust configuration, jutting out into the seating area. That can give audience members a closer view of performers. But it also makes it more difficult for the Rep to collaborate with other theaters on co-productions, or to move a show to a Broadway venue with a proscenium stage. So, Skorija said, the Rep is installing "the first-of-its-kind convertible stage" that can be set up as either thrust or proscenium. In addition, the Rep is adding a fly loft, making it possible to whisk scenery on and off from above the stage (which it can't do right now).
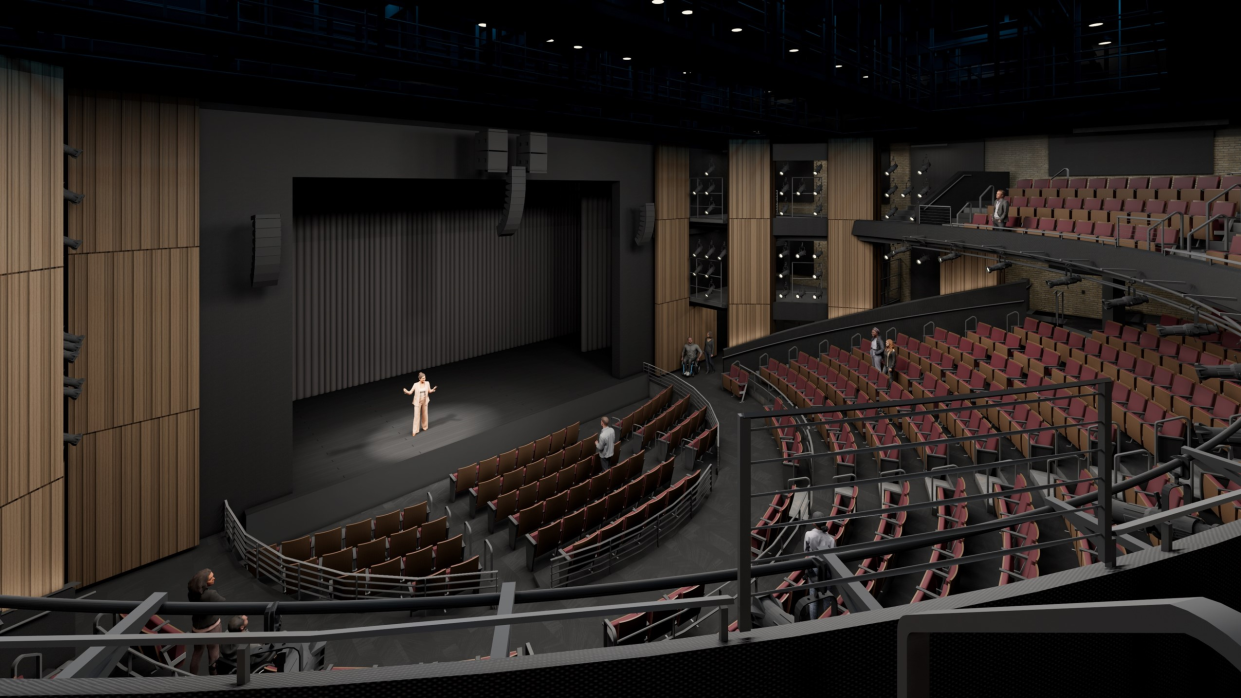
This will create artistic and budgetary questions for the Rep on some shows, because the proscenium setup adds about 100 seats to the audience. (The current estimate is 670 seats in proscenium configuration and 570 seats in thrust.) "So when we do a large musical in the thrust configuration (which would have fewer seats), we're going to have to seek out additional sponsorship or philanthropic support," Bauman said.
Speaking of seats, they will be wider in the new Powerhouse than they were in the old, with a range of 21 to 24 inches across. The front row will have flexible seats that can be removed to accommodate more patrons using wheelchairs or needing other accommodations.
Bauman said there will be a few rows of VIP seating with double armrests. The Rep has also ordered some bariatric seating that is 28 inches wide and reinforced to support large people.
Improvements in accessibility are likely to include technology that enables people with certain hearing aids to connect directly to the Rep's sound system.
A new donor lounge will play several roles
On the third floor, a major renovation of the Stackner Cabaret was completed in 2018. But there's still work to do this time. "The lighting there is harsh, sterile. It just doesn't suit the space. We're going to figure that out during this," Bauman said. There will be also be changes to the heating and cooling system.
The third floor also will host the new Lubar Family Donor Lounge, which can serve up to 125 people at a time. It will have its own coat check and bathrooms, and a private kitchen. The Rep's current donor lounge is a tiny space in the Powerhouse lobby that can handle only 10 to 15 people and can only serve donors who are attending a Powerhouse show. The new Lubar lounge will be open to donors attending any event at the Rep, Bauman said.
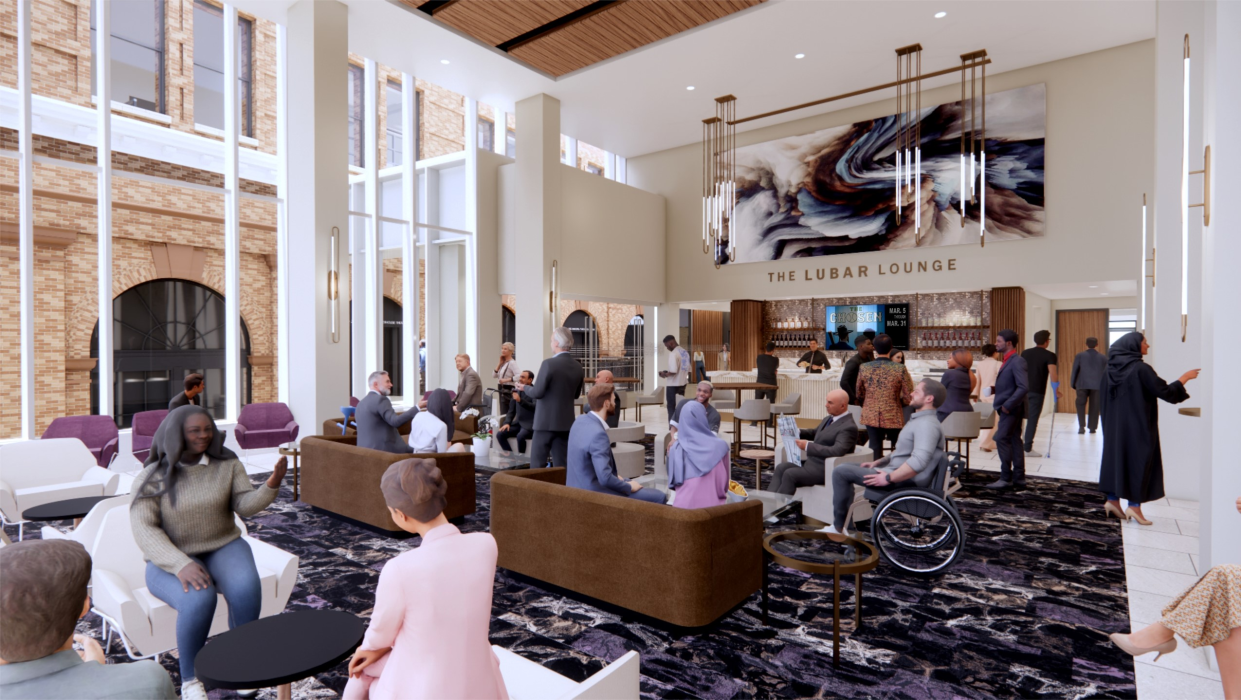
When not being used by donors attending events, the Rep plans to make the lounge available as a space where community engagement partners, such as the United Community Center and Boys & Girls Clubs of Greater Milwaukee, can host a lunch or strategic planning session. Those partners have told the Rep they need "downtown functional space," Bauman said.
While both the new education center and the donor lounge are right-size venues for private events, Bauman said the Rep is not looking to maximize paid rentals in those spots. "We have some time to figure this out," he said. In particular, he doesn't want education programs to be displaced for the sake of rental income.
Providing a high-end experience for donors is important, Bauman said, because private philanthropy allows the Rep to expand education and engagement programs and increase accessibility. "Our goal is to keep the ticket prices as low as possible to get the most number of people in the door, offset by private philanthropy that allows us to break even."
The Rep moved into its present home in 1987. It is working with Eppstein Uhen Architects, Hunzinger Construction and Chamberlin LLC on this project.
This article originally appeared on Milwaukee Journal Sentinel: Milwaukee Rep's new home will have wider seats, new lounges
