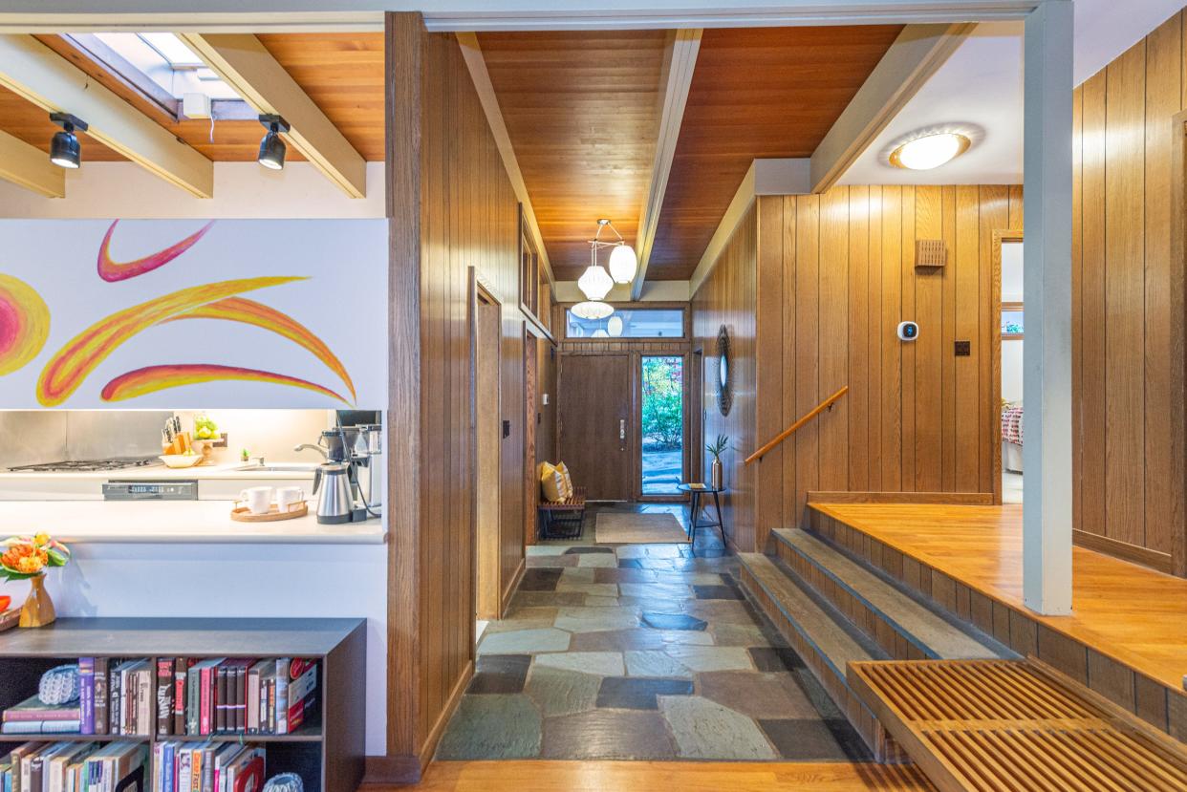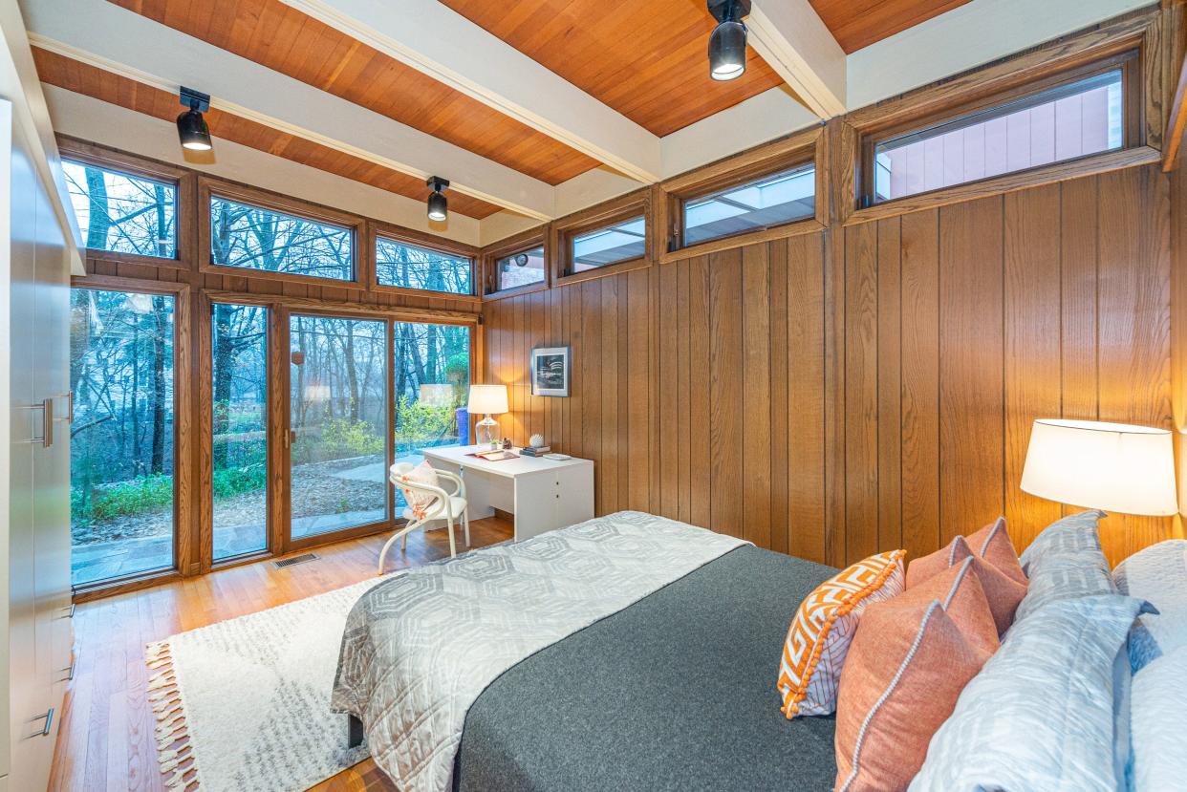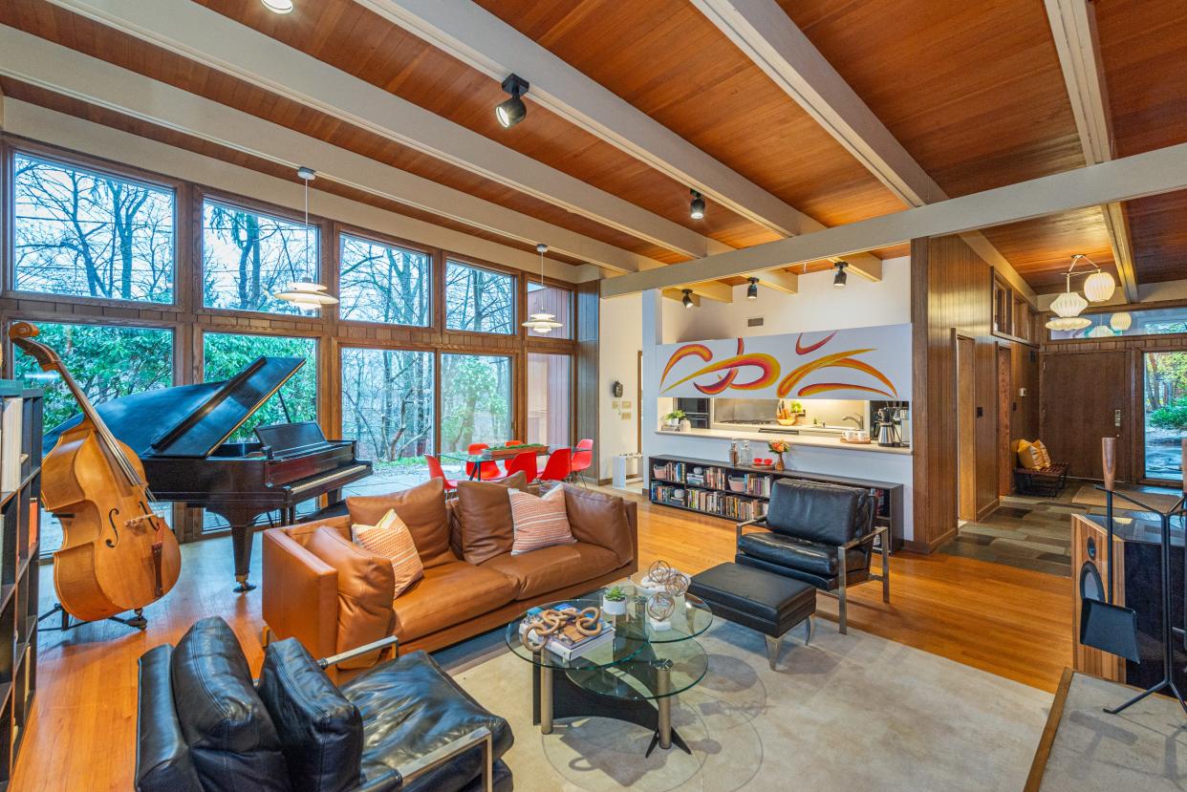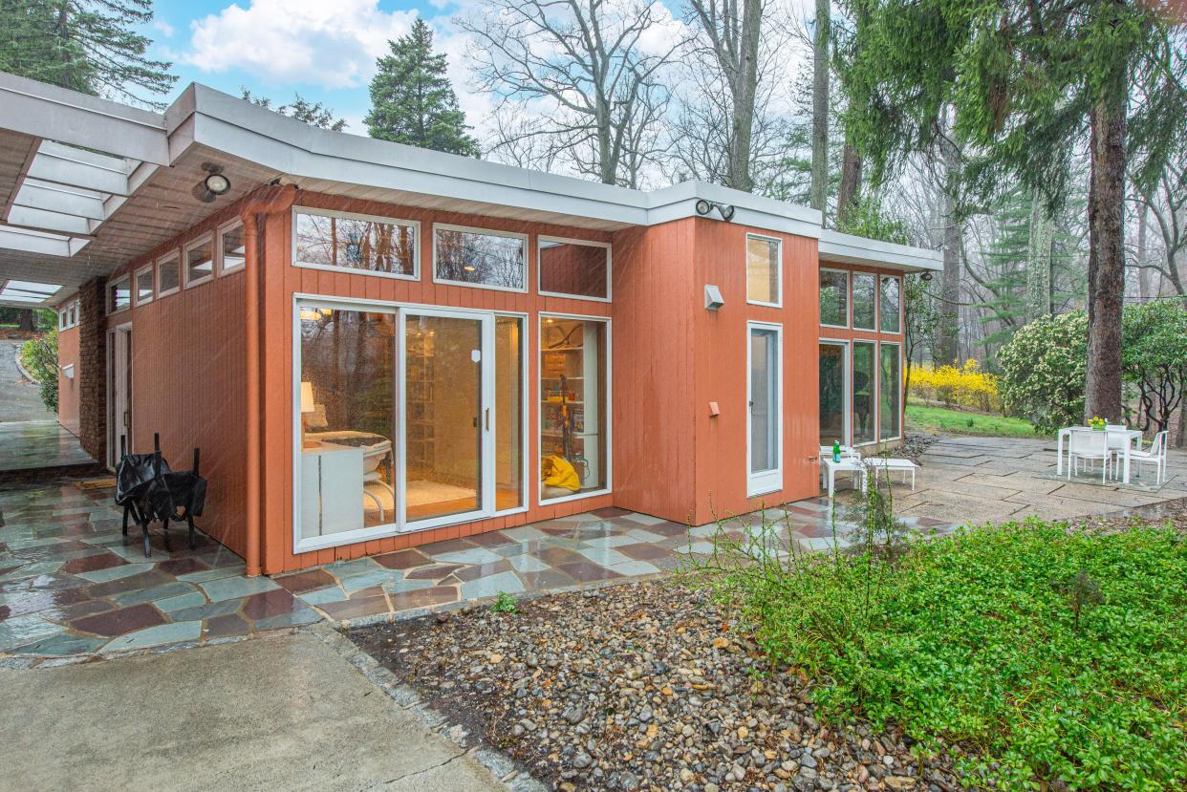Mid-century home linked to architect Edward Bowser Jr. listed for sale in West Orange
It's not often that a true mid-century modern home hits the market in New Jersey, especially one that is linked to notable East Orange architect Edward Bowser Jr., an apprentice for Le Corbusier who helped design the United Nations headquarters.
Listed by Tamima Friedman and Daniel Rosenblum of Keller Williams NJ Metro Group, the home at 2 Shady Glen in West Orange hit the market on April 5 for $799,000. This home is just one of at least a dozen houses and buildings designed by Bowser Jr., known for home designs in areas like Montclair, Essex Fells, West Orange and Caldwell.
Early in his career, Bowser Jr., one of New Jersey's first Black architects, had been an apprentice for Swiss-French architect and designer Le Corbusier from 1949 to 1950, and later became a pioneer of modern architecture. Most notably, he helped design the United Nations headquarters in New York.

Built circa 1962, this three-bedroom, two-bathroom home is situated on a 0.43-acre property on a private dead-end road. The home consists of glass walls, a flat roof and a minimalist design that was common in the homes designed by Bowser Jr.
Other features of the property include a brick wood-burning fireplace, wood beams and paneling throughout, a cook's kitchen, an ensuite bathroom with a soaking tub and a two-car garage with heat and air conditioning.
Open houses were held for the home on April 13 and 14, and Friedman said people from all over the country came just to see the home. This included people who live in other properties designed by Bowser Jr., as well as the grandson of this home's original owner, who commissioned the property to be built in the first place.
"It was kind of important that that happened because we've been trying to link Edward Bowser Jr. to this house, but without true paperwork from the town — which had a fire that destroyed the documents — we couldn't do it. I mean, we were sure that it was, but that made us 100% certain," Friedman said. "He even picked up his phone and had us talk to his father, who told us about when his mother had commissioned the home."

Friedman said that the fact that this home had been so well maintained is another factor that made it stand out from other properties of a similar style. While there had been additions and repairs made to the property from previous owners, she said that all of the renovations were done in a way that still maintained the unique style and features of the home.
Mike O'Brien, the home's seller who first purchased the property in 2018, said that he's always been a big fan of the mid-century modern style of architecture, which is what drew him to this home.
"I've always loved this style, and there's very little of it in this area. I saw one or two others in this style in the area, but they were out of my price range at the time. Then, this one came on the market and the minute I saw the listing I knew it was my house," he said. "I came to the open house here and I couldn't leave. I was here after everyone else had left."

During his time, O'Brien said his favorite part of the home was its spacious living room. He said this is particularly due to the home's flat roof and the floor-to-ceiling windows, which allowed the weather outside to add to the home's ambiance. From a blaze of color in the fall to a white snowscape in the winter, he said it offered an irreplaceable view. And, being able to hear the sound of rain hitting the roof added another peaceful element.
"I take a small amount of pride in that I furnished it in a way that I think suits the room, I think my stuff blends in here nicely," he said. "The whole beauty of this room is the fireplace in the center. It's a room to listen to music. It's a room to play the piano, or to sit with a drink and read a book."

As O'Brien's time in the home comes to a close, he said he doesn't want the home to go to somebody that's going to change all of its unique features, and instead love the property the way it is.
"You can't call it a time capsule because it's been modified a few times with one extension or another, but this part of the house is really something special," he said. "It's really a work of art, and I hope they preserve that."
Maddie McGay is the real estate reporter for NorthJersey.com and The Record, covering all things worth celebrating about living in North Jersey. Find her on Instagram @maddiemcgay, on X @maddiemcgayy, and sign up for her North Jersey Living newsletter. Do you have a tip, trend or terrific house she should know about? Email her at MMcGay@gannett.com.
This article originally appeared on NorthJersey.com: West Orange NJ: Home designed by Edward Bowser Jr. for sale
