On the market: Palm Beach condo has rollaway walls to maximize views, add flexibility
When two design pros renovate their own condominium, the results are bound to be creative.
That certainly was the case with the condo that landscape architect David Kamp and his late husband, architect Michael Rubin, overhauled at the Cove on the South End of Palm Beach.
Open and loft-like, the apartment has — of all things — roll-out walls to maximize views and allow the space to be adapted at will.
Prior to their move to Palm Beach, the men shared a New York City condo in Manhattan and a home on Long Island’s Shelter Island that featured gardens, a meadow and a horse paddock, Kamp says.

“But then, as fate would have it, in March 2016, we visited friends and previous clients of Michael’s in Palm Beach after vacationing in Costa Rica.
“It was snowing at home, so we thought to stay with our friends here for a while. Michael went over to Florida Atlantic University and came back with a job offer. We loved our homes in Manhattan and Shelter Island, but we wanted a ‘new nature’ experience.”
The condo they chose, No. 402N at 2784 S. Ocean Blvd., hadn’t been touched since 1975. But filled with natural light and overlooking the Intracoastal Waterway, the apartment appealed to them, Kamp says. On so-called Condominium Row, the development is near the bridge that leads in and out of Lake Worth Beach.
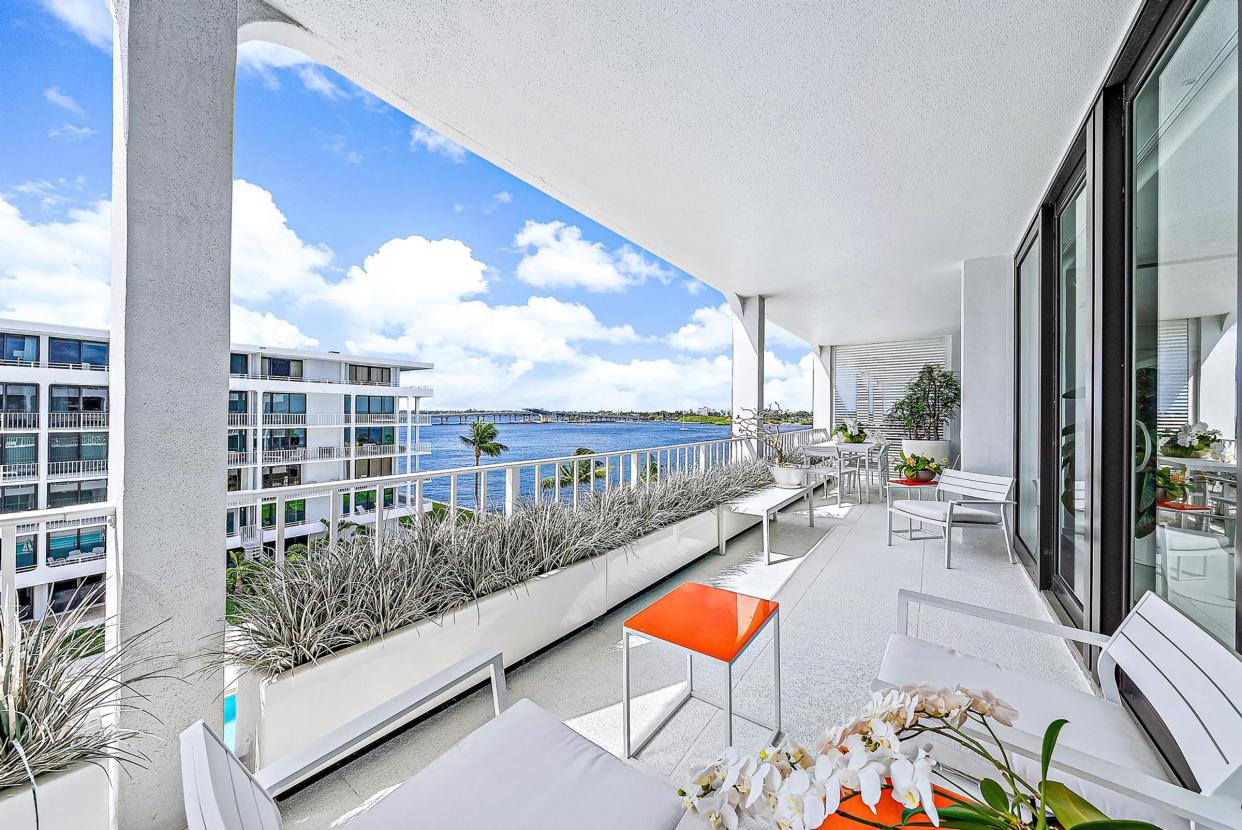
“Our offer was accepted, and lo and behold, our lives changed. Florida has such beauty. We were looking for a new chapter and new nature — we discovered walking trails and preserves. It’s been a great chapter, and we made the most of it.”
Kamp started his career as one of the landscape architects for Australia’s seat of government, Parliament House, in Canberra. He later set up his own firm focused on natural design and its health benefits.
Rubin started out working for the late master architect Louis Kahn. He later designed the Raphael Roth Learning Center in Berlin’s Jewish Museum.
After Rubin’s death earlier this year, Kamp made the decision to sell their two-bedroom, two-bath condo, which has 1,960 square feet of living space, inside and out. Facing southwest, the apartment is priced at $1.975 million, and some of the furniture is available separately. Douglas Elliman Real Estate agent Joan Wenzel has co-listed the condo with her Elliman colleague, Pamela H. Gottfried.
The apartment is on the fourth floor in the northernmost of the Cove’s three five-story buildings. It will be sold with two on-site storage units and two parking spaces, one of which is covered. The parking spots also offer charging stations for electric vehicles.
After Kamp and Rubin bought the condo, they proceeded to gut it — completely. With the help of contractor Andrew Sciame of Sciame Homes, they ended up with a concrete shell, having removed all the walls except for those that defined the bathrooms.
Key to the design were those rolling walls, which resemble large pocket doors that slide into new stationary walls.
When the walls are manually rolled away, the apartment functions as one large space, like a loft. But the temporary walls can easily subdivide the space to create separate bedrooms and flexible spaces for entertaining.
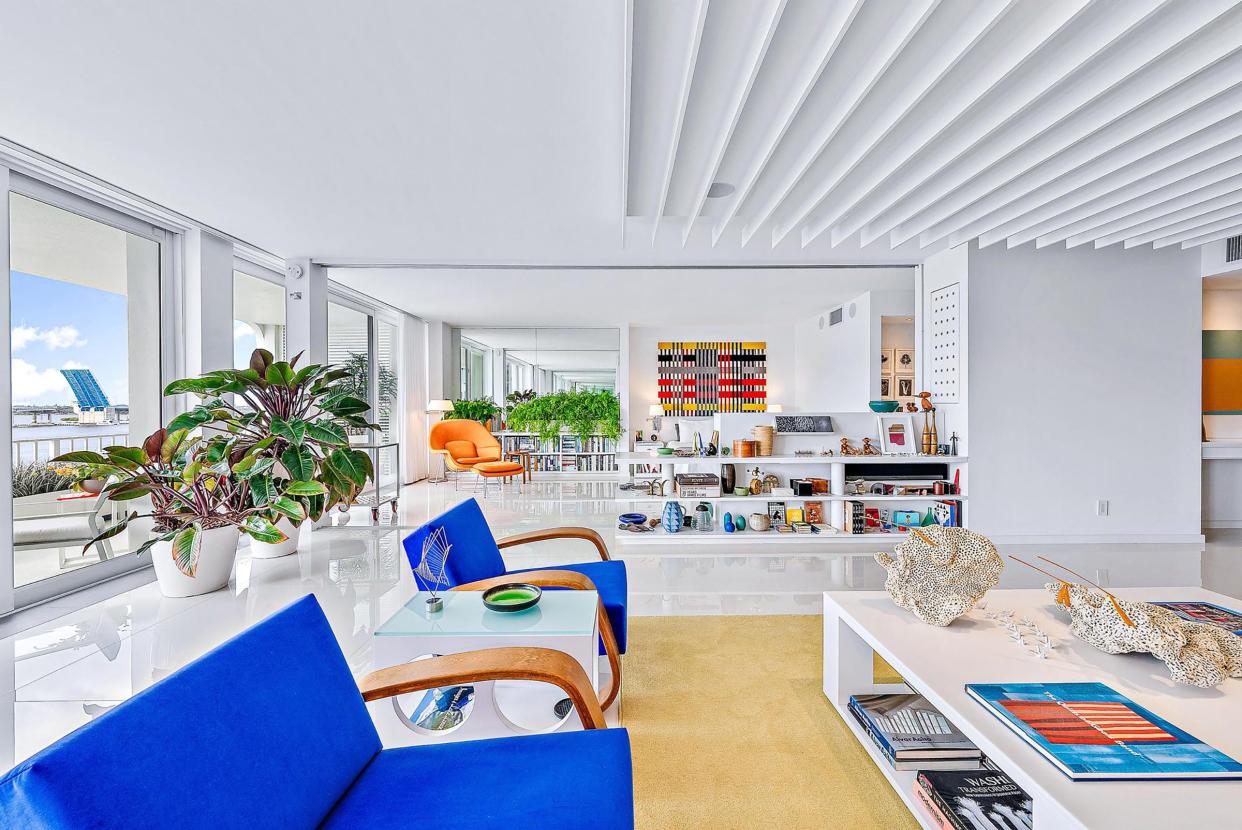
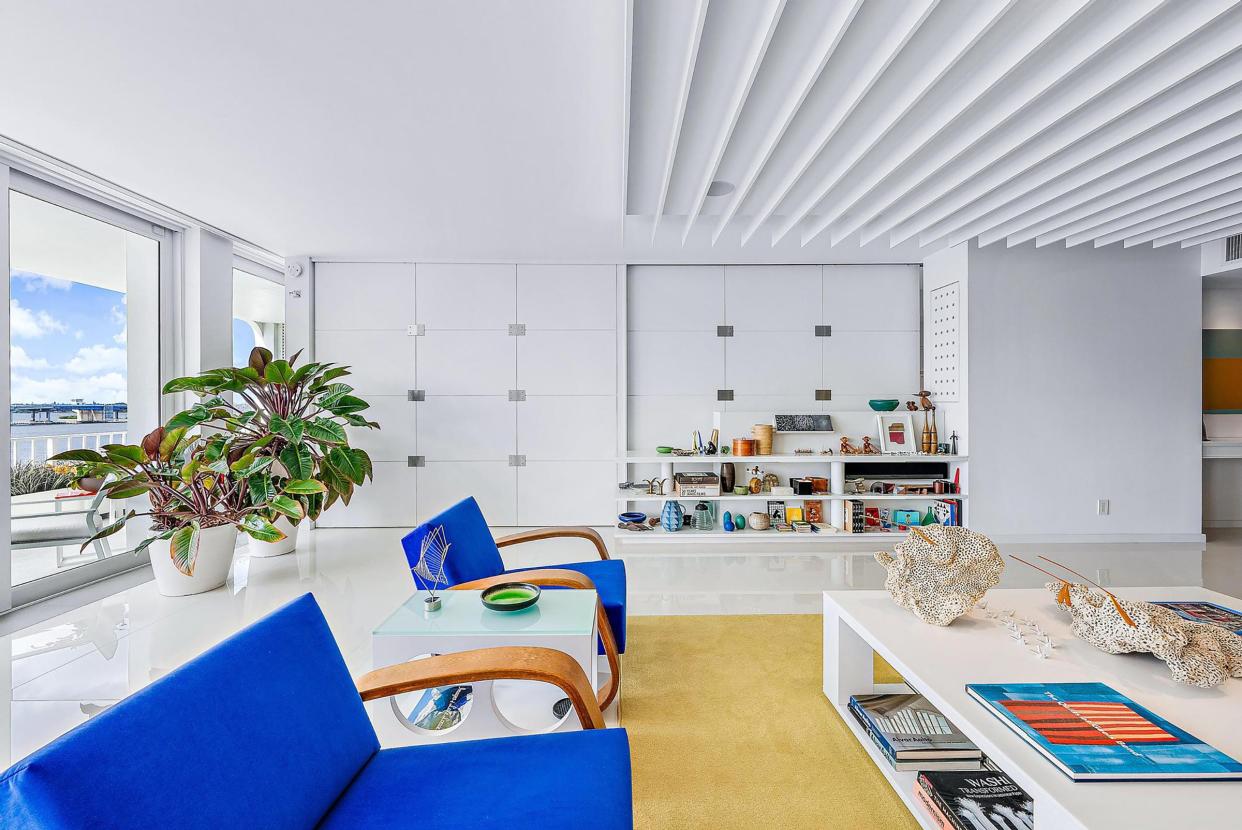
Kamp calls the design process a collaboration. “It was a dialogue, but this (condo) showcases Michael’s brilliance and captures how we wanted to live,” Kamp says.
Rubin’s imagination was extraordinary, Kamp adds: “Michael saw the potential to capture a great sky, where we see sunrises and sunsets.”
The living and dining areas are central to the apartment. To one side is the main bedroom suite, which comprises a reading area, bedroom, dressing room, walk-in closet and a bathroom with a double-sink and walk-in shower.
On the other side of the condo are the kitchen and the guest-bedroom suite. The latter has a built-in bed and can double as a workroom/office.
The guest bedroom/office, the living room and the main-bedroom's reading area all open to the terrace and overlook the Intracoastal while offering a peek at the ocean.
A stationary wall in the dining area includes a built-in buffet.
Another permanent wall in the dining area has floor-to-ceiling doors that fold back to reveal a bar, pantry and the washer and dryer. On the front of the doors, Rubin had industrial window frames installed. But instead of glass, the frames were fitted with mirrors “to bring in light to the deepest part of the apartment,” Kamp explains. They also used mirrors in other areas to extend the water views.
A partial wall between the main bedroom and the living room contains built-in cabinetry. “We called it our ‘toy’ shelves, and (the unit) includes a retractable TV that pivots,” Kamp explains.
A long rolling door can be extended from behind those shelves to completely close off the main bedroom suite and reading room.
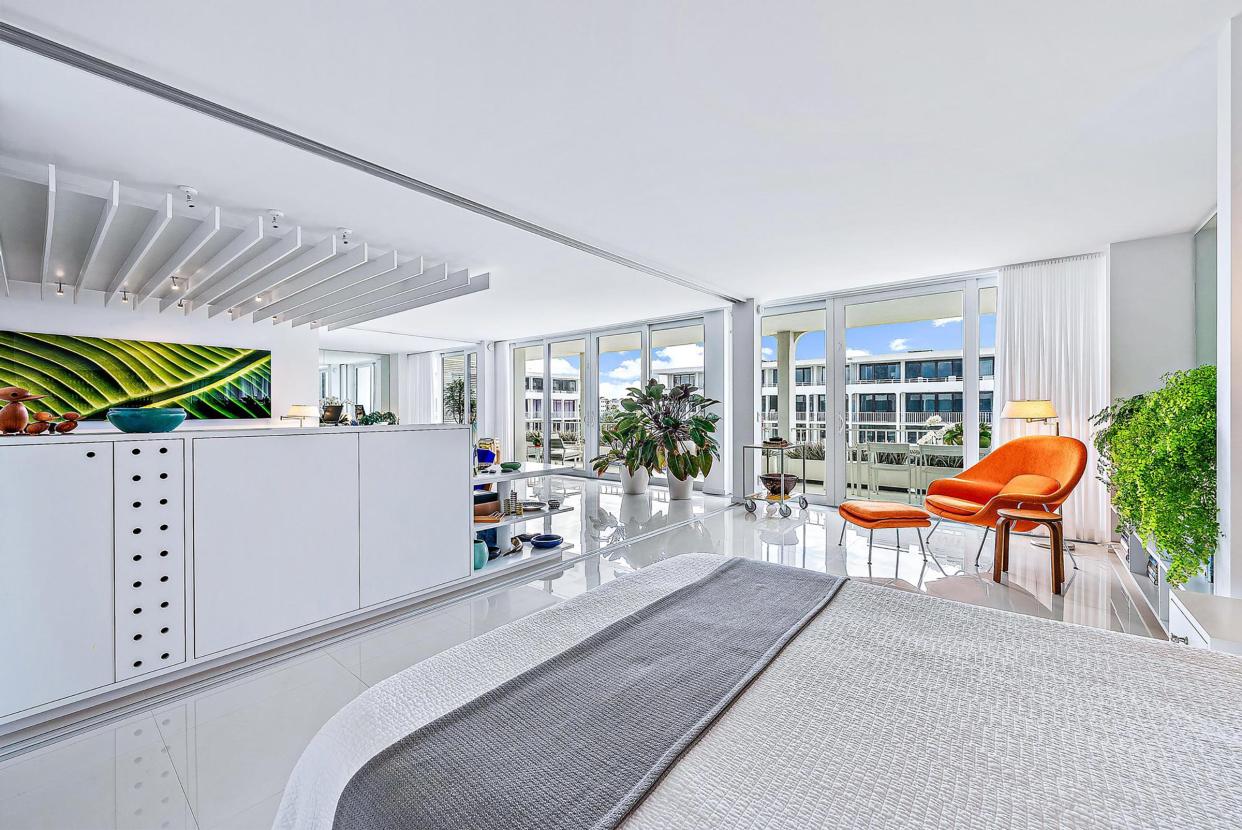
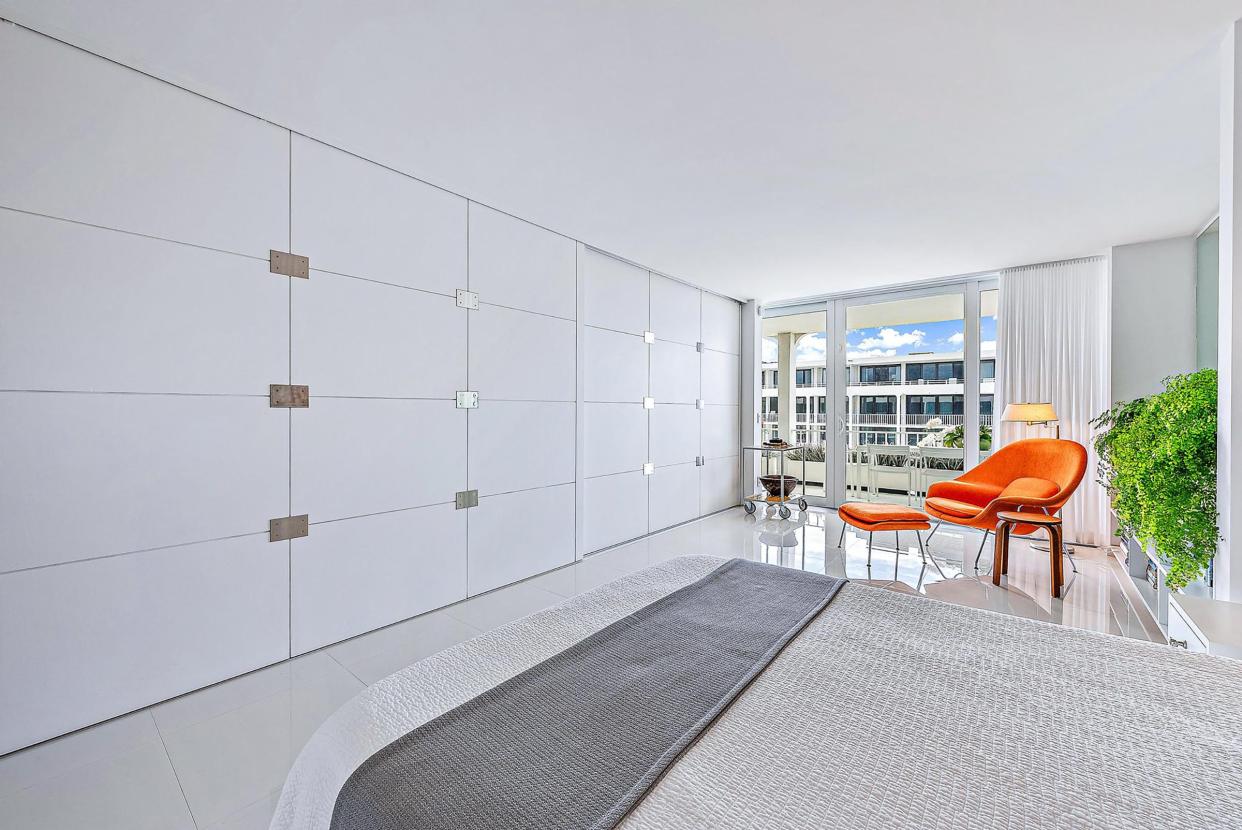
Another rolling wall can close off the guest bedroom/office.
Rubin also devised a way to add height, Kamp explains. “By reconfiguring the mechanical system, Michael created more efficient ventilation and was able to raise the ceiling over the majority of the apartment. A hanging wood-louvered portion of the living area’s ceiling hides the speakers and electrical for light fixtures. It also defines the sitting area.”
The kitchen has white cabinetry and stainless-steel appliances and countertops — which feature a “marine”-style edge to contain spills, Kamp points out.
He says he and Rubin were “fastidious” when they cooked. “But sometimes stuff happens, and it gets messy. Stainless steel cleans so well. That’s why commercial kitchens have them. It makes a great working surface and (scratches) can be buffed out.”
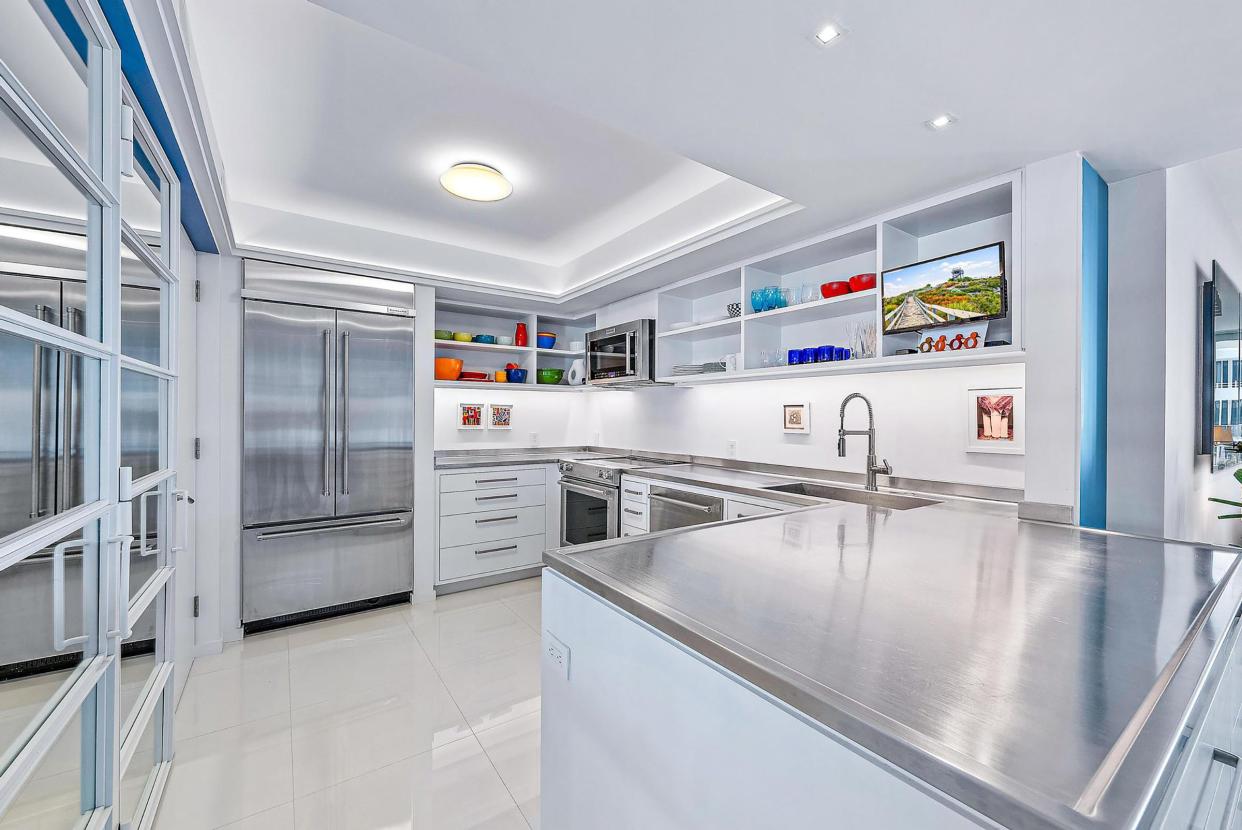
The couple enjoyed fresh-air living, so the balcony was as important to them as the outdoor spaces at their other homes.
“The terrace here is wide and expansive with three distinct spaces for lounging, sitting and dining. We’ve lived on our porches — breakfast, lunch, dinner, tea and drinks. Michael also buried the thresholds on sliding doors to the terrace. Now, they are not trip (risks), which has been a godsend at a party at sunset.”
Built in 1975, the buildings in the Cove have a grand total of 80 units. Residents have use of a club room, a gym and deeded beach access. Door staff serves each building. Owners also can rent a guest suite.
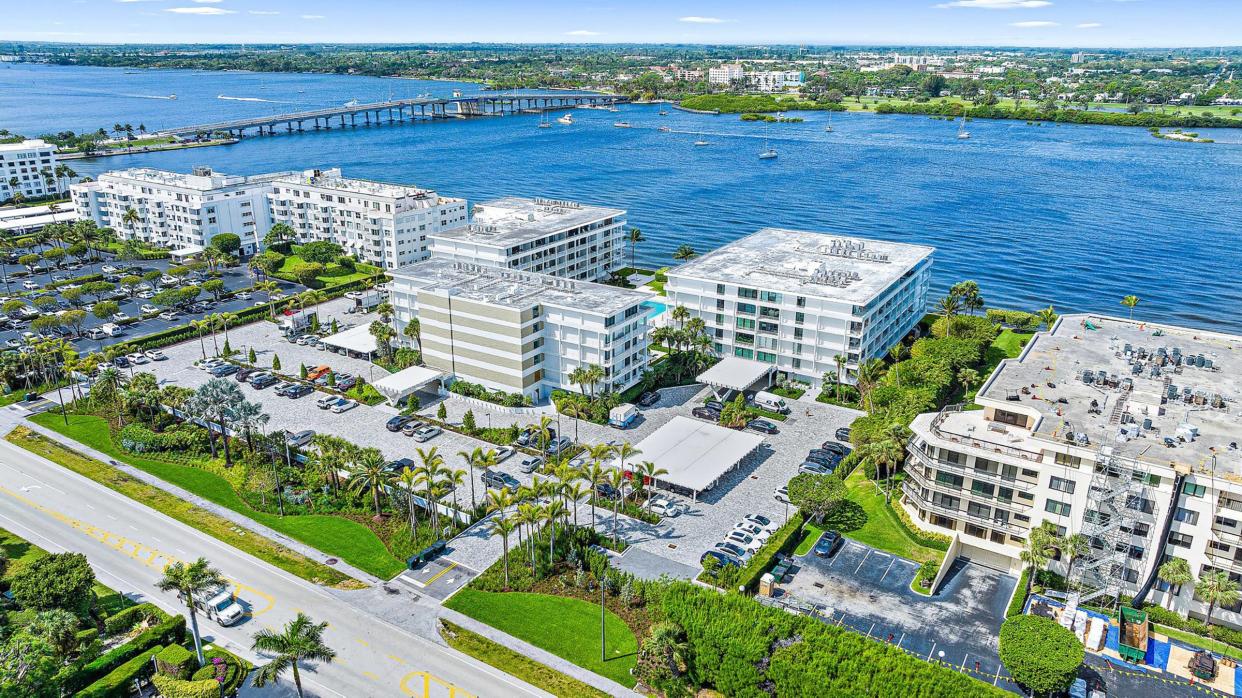
The new pool was designed and landscaped by Nievera Williams Design and set within a patio incorporating pocket gardens.
A major re-landscaping project at the front of the complex was also recently completed.
“I spearheaded the design of the front landscape enhancements, working with Environmental Design Group. With its emphasis on native plantings and sustainability, it is quite a departure from many landscapes in the neighborhood,” Kamp says.
As he prepares for his next chapter, Kamp says he will miss the expansiveness of the condo and the sense of community and the “threads” of friendship he has enjoyed at the Cove.
Wherever he ends up, Kamp adds, he plans to maintain connections with his condo friends and with the contacts he has made through his volunteer work in West Palm Beach at The Dreyfoos School of the Arts, and the Center for Creative Education.
“It’s great to see that kind of legacy. I love the idea of not having definite plans yet, but to be able to hold on to the threads I have here,” he says.
*
To see more photos of No. 402N in the Cove at 2784 S. Ocean Blvd. in Palm Beach, click on the photo gallery at the top of this page.
*
For more than 20 years, Christine Davis has written about Palm Beach real estate in the "On the Market" feature in the Palm Beach Daily News.
This article originally appeared on Palm Beach Daily News: Listed in Palm Beach: Lakefront condo has unusual rollaway walls.
