If You Love Josef Frank, You’re Going to Love This Colorful Home
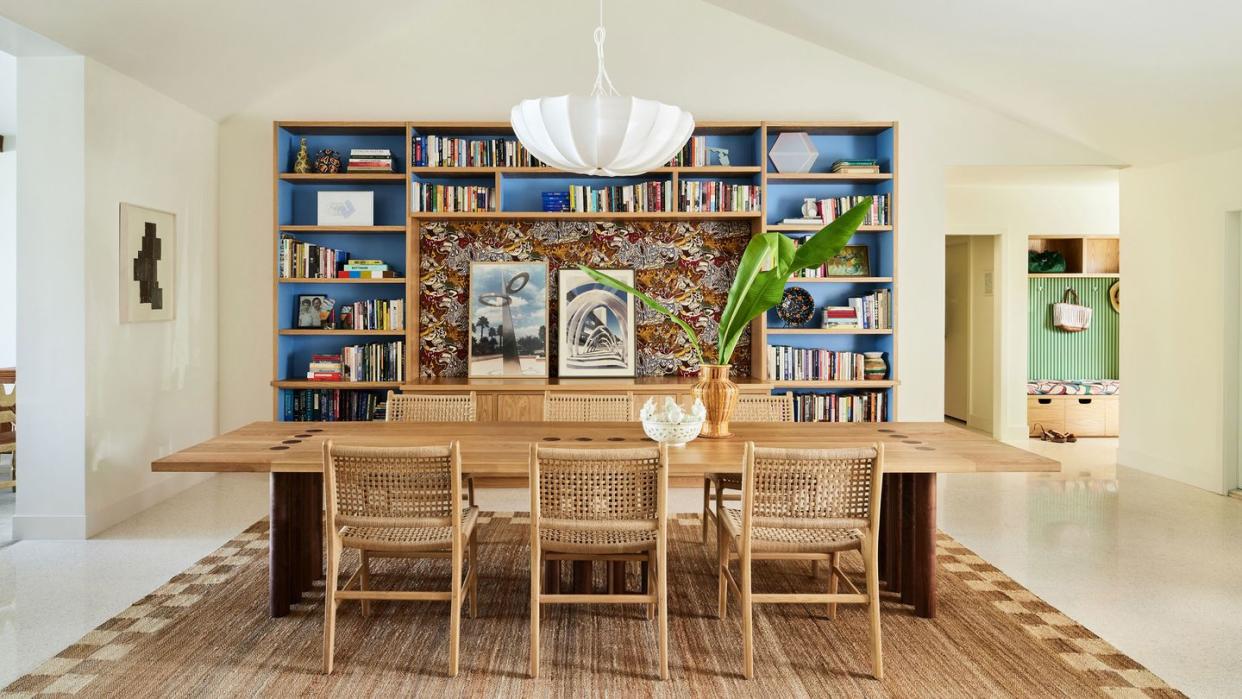
Most students of the Bauhaus opt for a utilitarian approach to design, even today. But for Miami-based interior designer Jennifer Bunsa, the movement’s reliance on craft is as important as its emphasis on pragmatism. “[It’s] been a continuous thread through all of my work,” says Bunsa, who studied under a student of Josef Albers while an undergrad at the University of Florida. “Because I have always been interested in craft, most of the clients I work with are interested in it as well,” she adds.
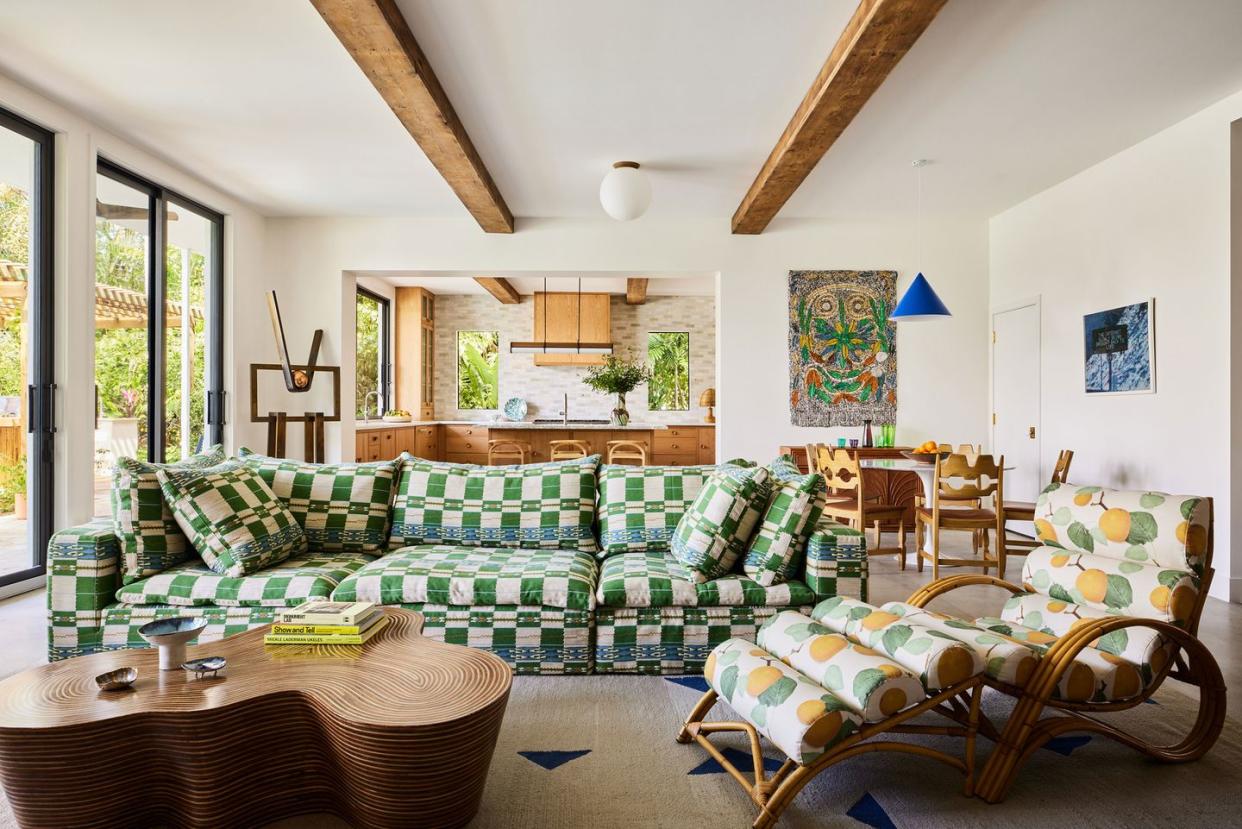
One such kindred spirit is Deborah Lehman Di Capua, who became Bunsa’s client shortly after the designer, following several years working at New York architecture firms, moved back to her hometown, Miami. That interiors project, a playful family home located in the San Juan neighborhood of Coral Gables, kicked off in 2018 and resulted in a rich medley of abstract botanical prints and bright hues—the complete opposite of the traditional Northeast style of Di Capua’s previous zip code.
Trained as an architect, Di Capua now works in public art planning in Miami. Her architectural literacy and exuberant personal style make her something of the perfect client for Bunsa: “We truly have the same taste,” says Di Capua, “It’s hilarious. I show her fabrics and she’s picked out the same ones.”
The two are so aligned that Di Capua tapped Bunsa once again to design her next home, a two-story, five-bedroom 1960s ranch-style house. “With three daughters and a love of entertaining, Deborah and her husband just needed more space,” Bunsa explains. And at over 5,000 square feet, this property offered a lot of ground for Bunsa to cover. Renovations in the ’70s and ’80s left it in a woefully gaudy state, with details and decorations (including a trompe-l’oeil mural of a leopard and cherubs) that did more to hide the beauty of the home’s structure than to highlight it. “The guiding principles were the same as the last project: create a family-friendly environment filled with color and pattern in a crisp, cream envelope,” the designer says.
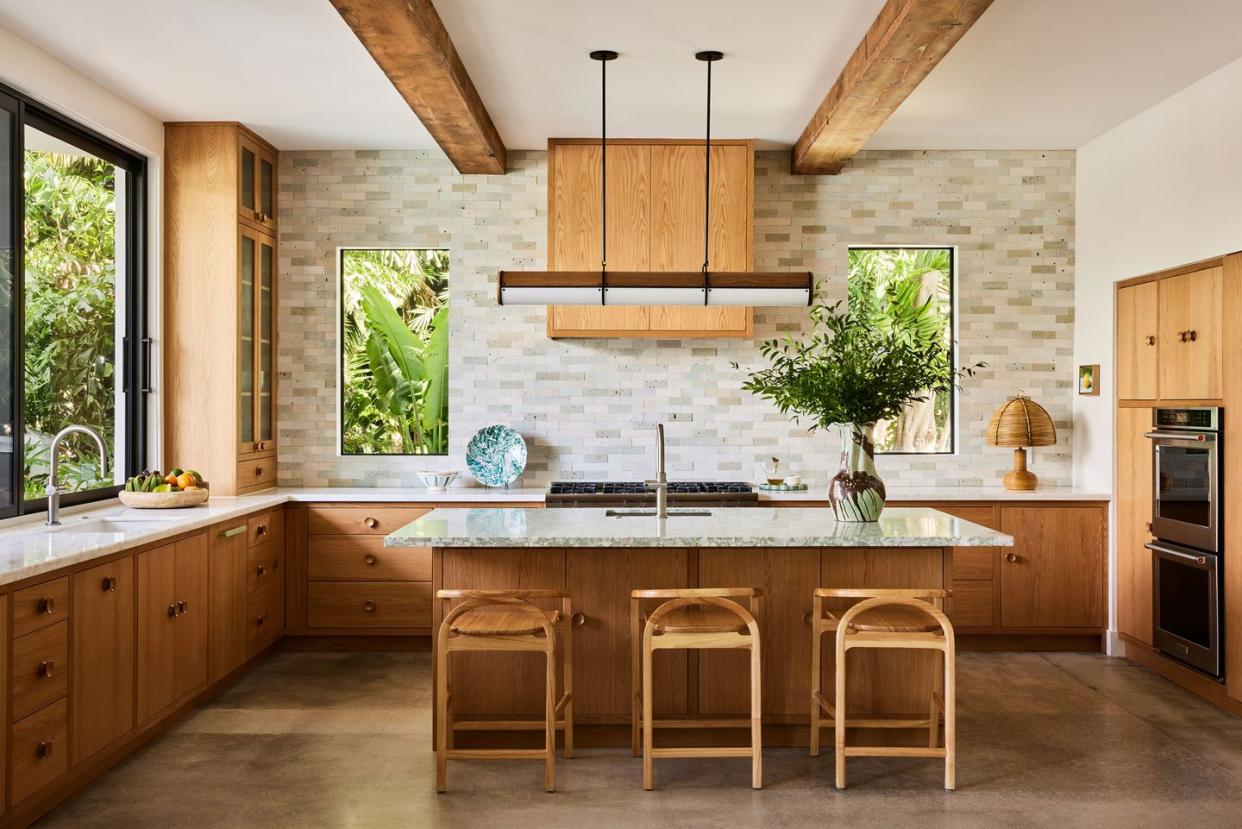
One of the biggest moves was freeing up the kitchen, which Bunsa relocated to a corner overlooking a lake behind the home. But the most dramatic intervention was the renovation of the front family room. “It was a big room, but the ceiling was only eight feet tall,” Bunsa says. “There was all this empty space above the ceiling from when the second floor of the house was added, so we revealed these beautiful pine, structural beams, raised the ceiling, and brought all that natural light back into the space.”
Before: Entry Stair
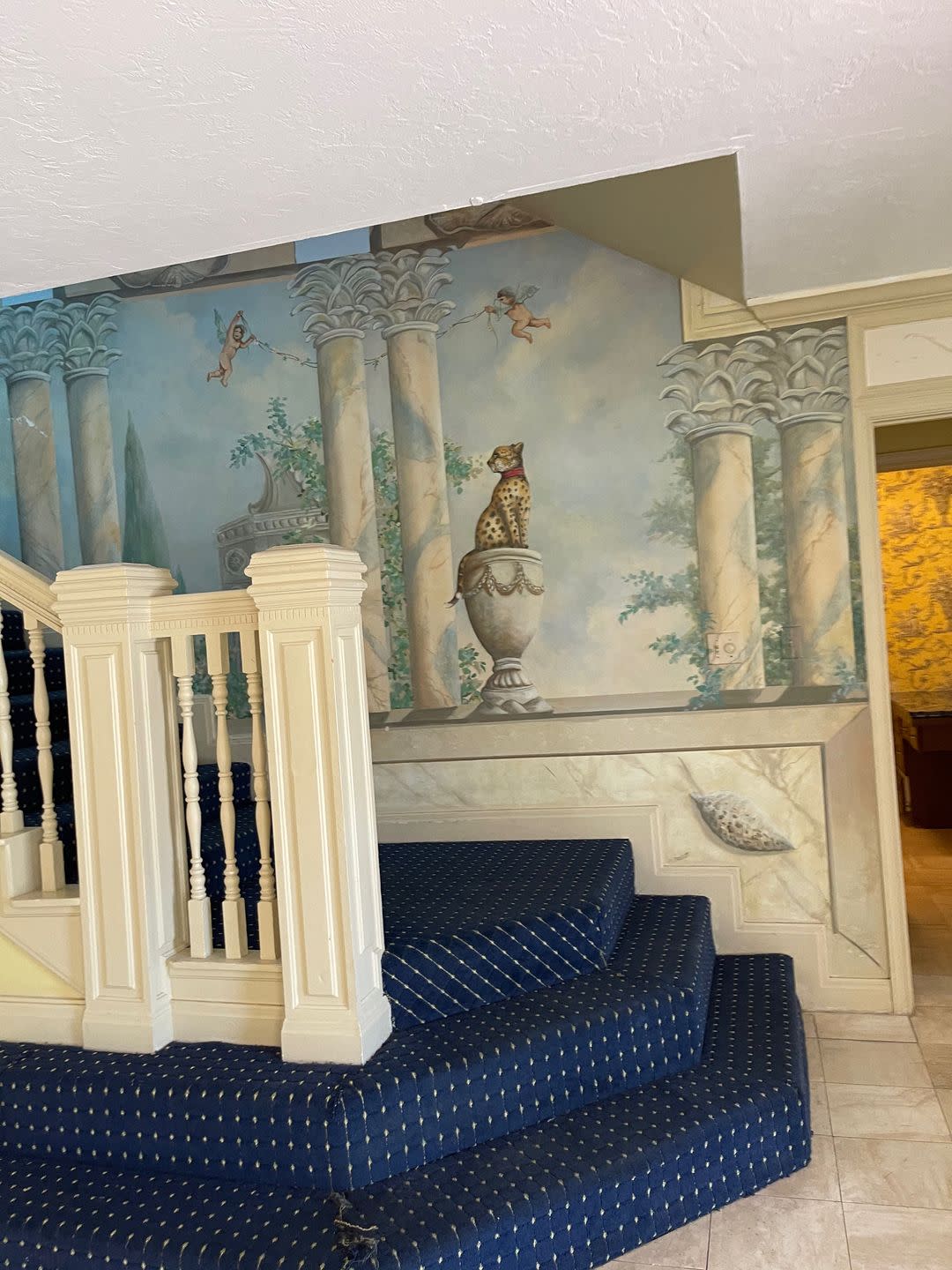
The main stair previously boasted a heavy balustrade, dark blue carpet, and a trompe l'oeil mural of a leopard and cherubs.
After: Entry
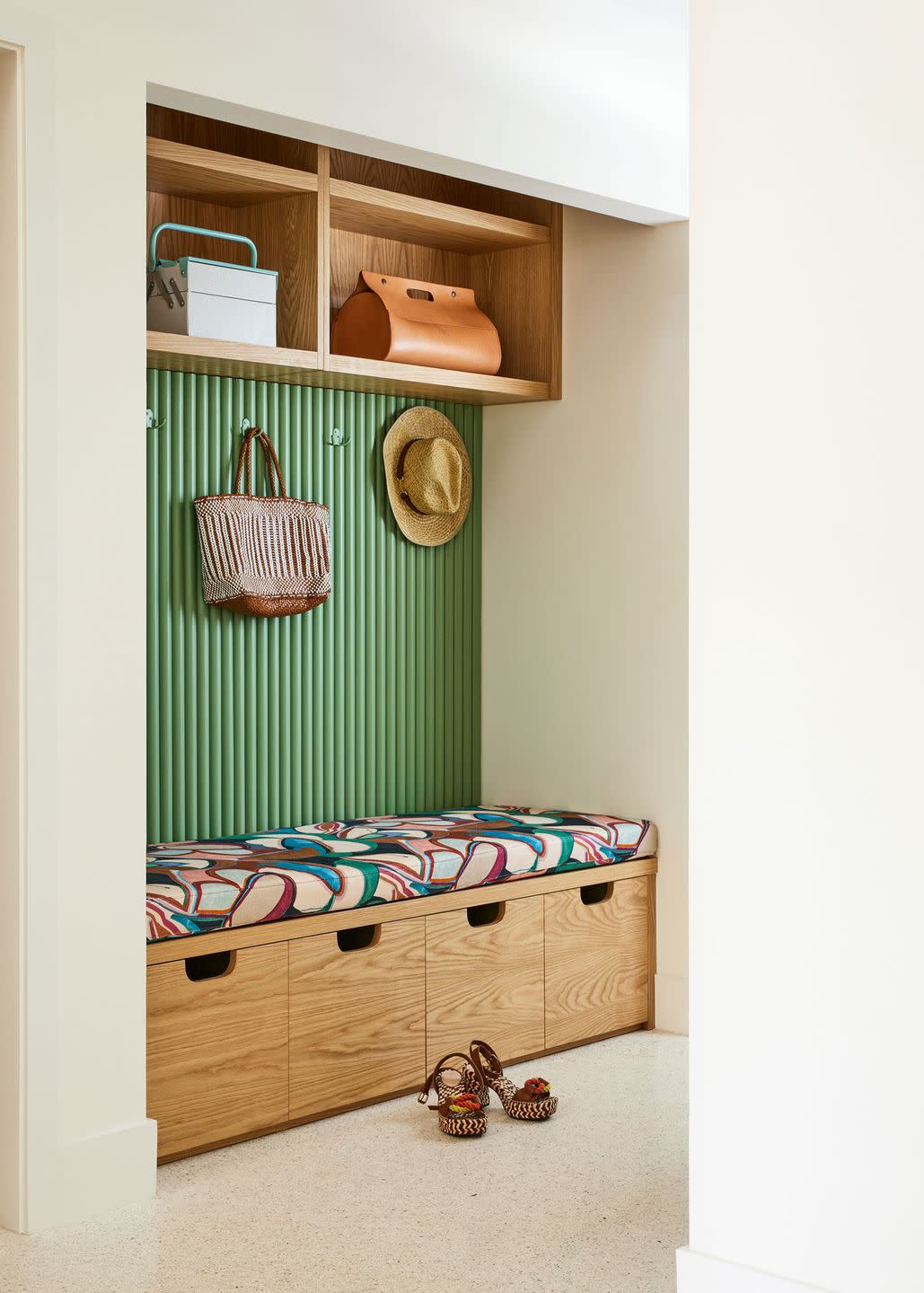
In the entry, Bunsa installed a custom bench covered in a Dedar fabric backed by fluted white oak in a custom green paint of Di Capua’s creation.
Before: Living Room
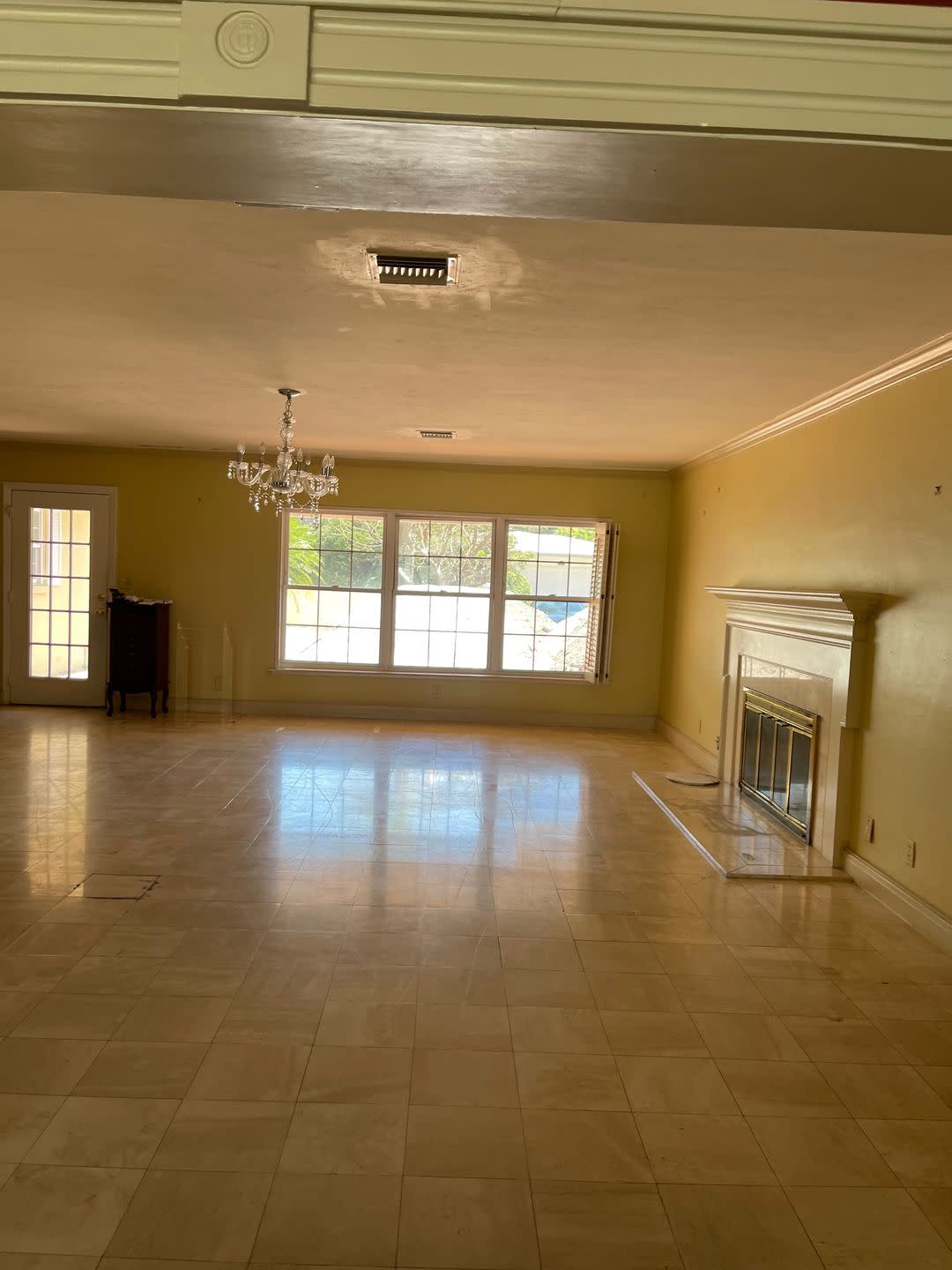
The living area was spacious but devoid of any original finishes.
After: Living Room

A sofa covered in a Christopher Farr Chubby green check separates the breakfast nook from the living area. The vintage rattan lounge chair is upholstered in a Jennifer Shorto lemon print, the cocktail table is by Oggetti Designs, and the custom rug was produced in Morocco.
Before: Living Room
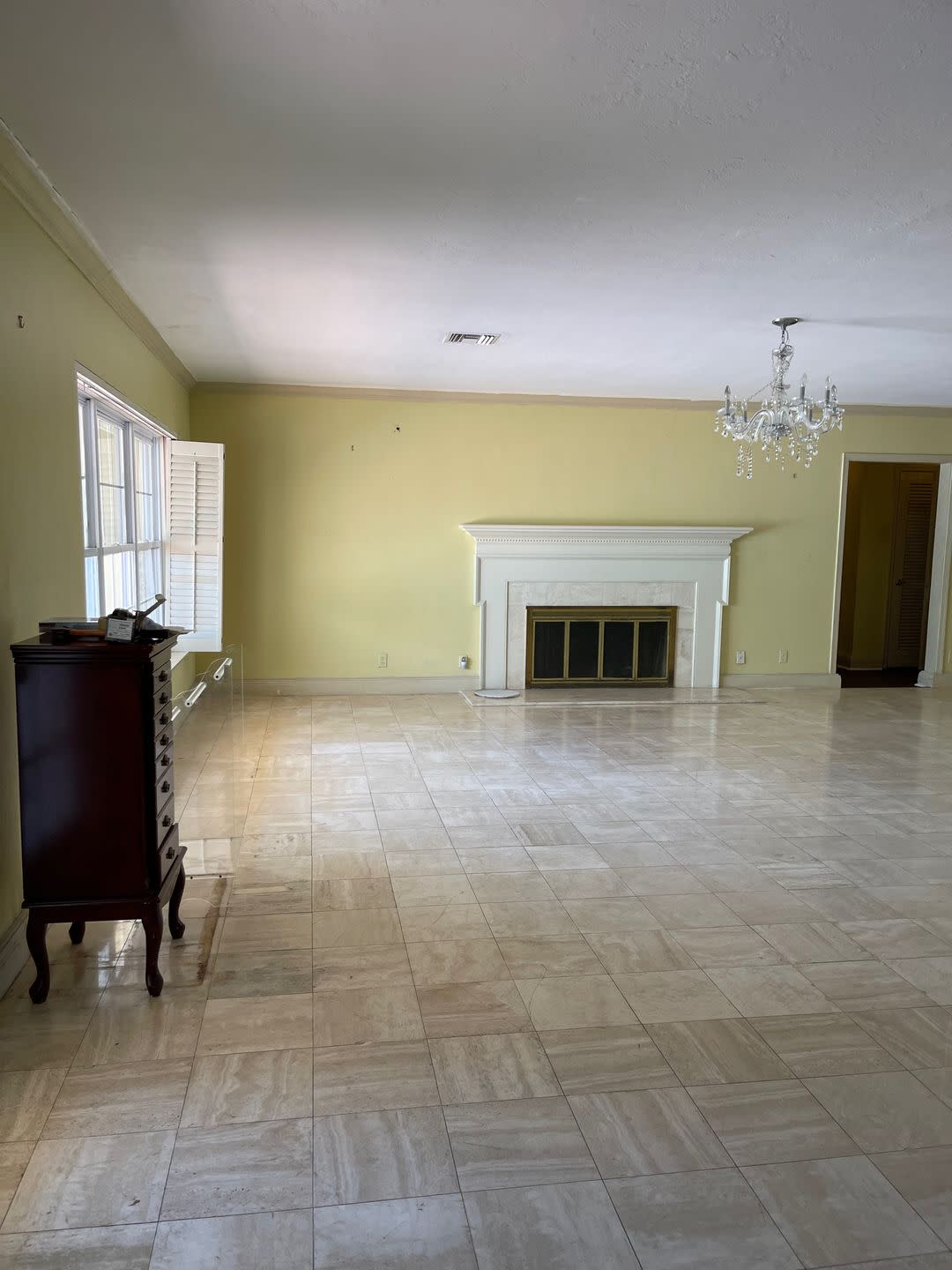
A prior renovation lowered the original ceiling, giving the space a claustrophobic feel.
After: Living Room
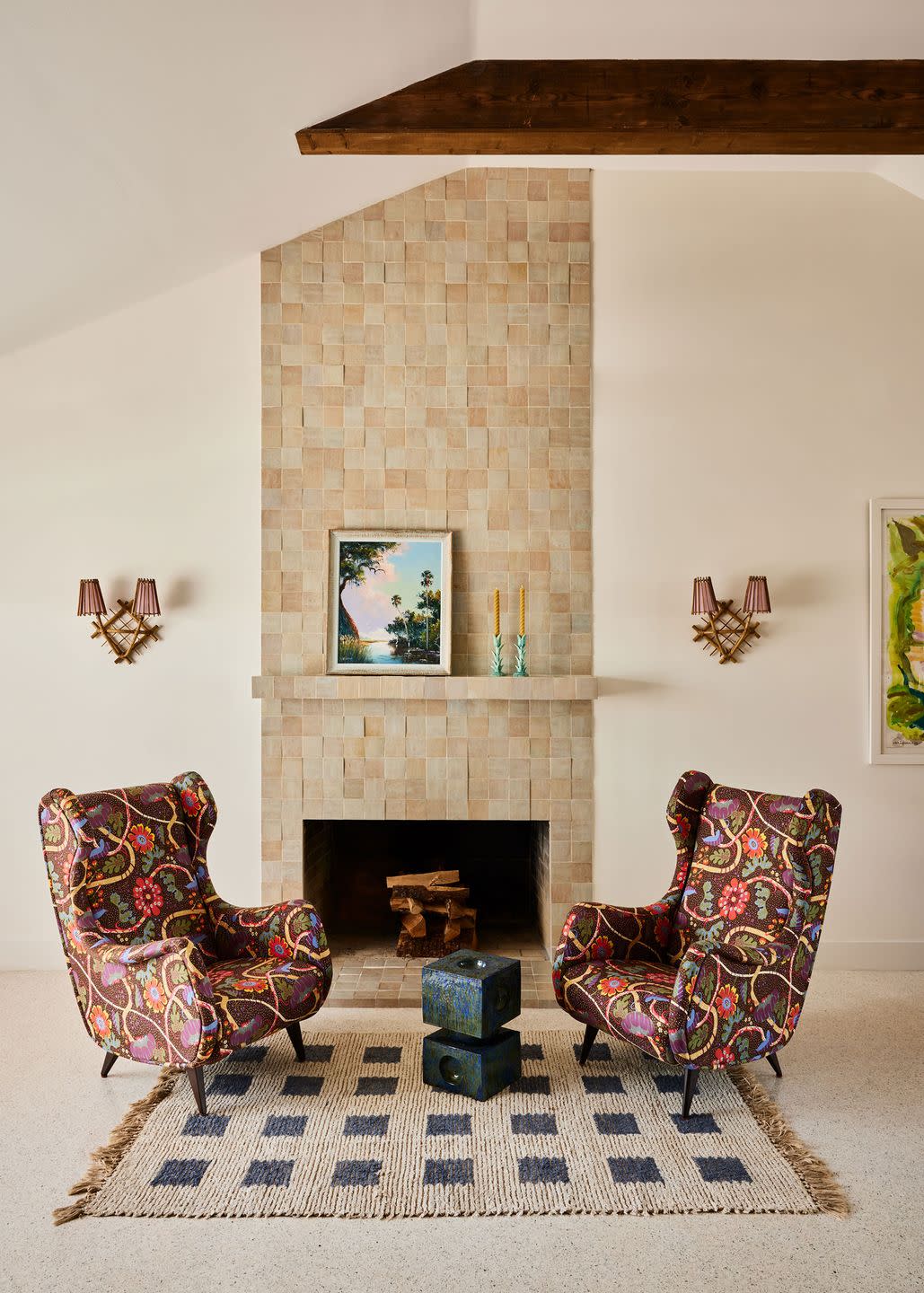
By lifting the ceiling and exposing original beams, Bunsa and her team added a sense focal point of this sitting area. The side table is by B Zippy, and the vintage rattan sconces are French. French zellige tiles cover the fireplace.
Living Room Breakfast Nook
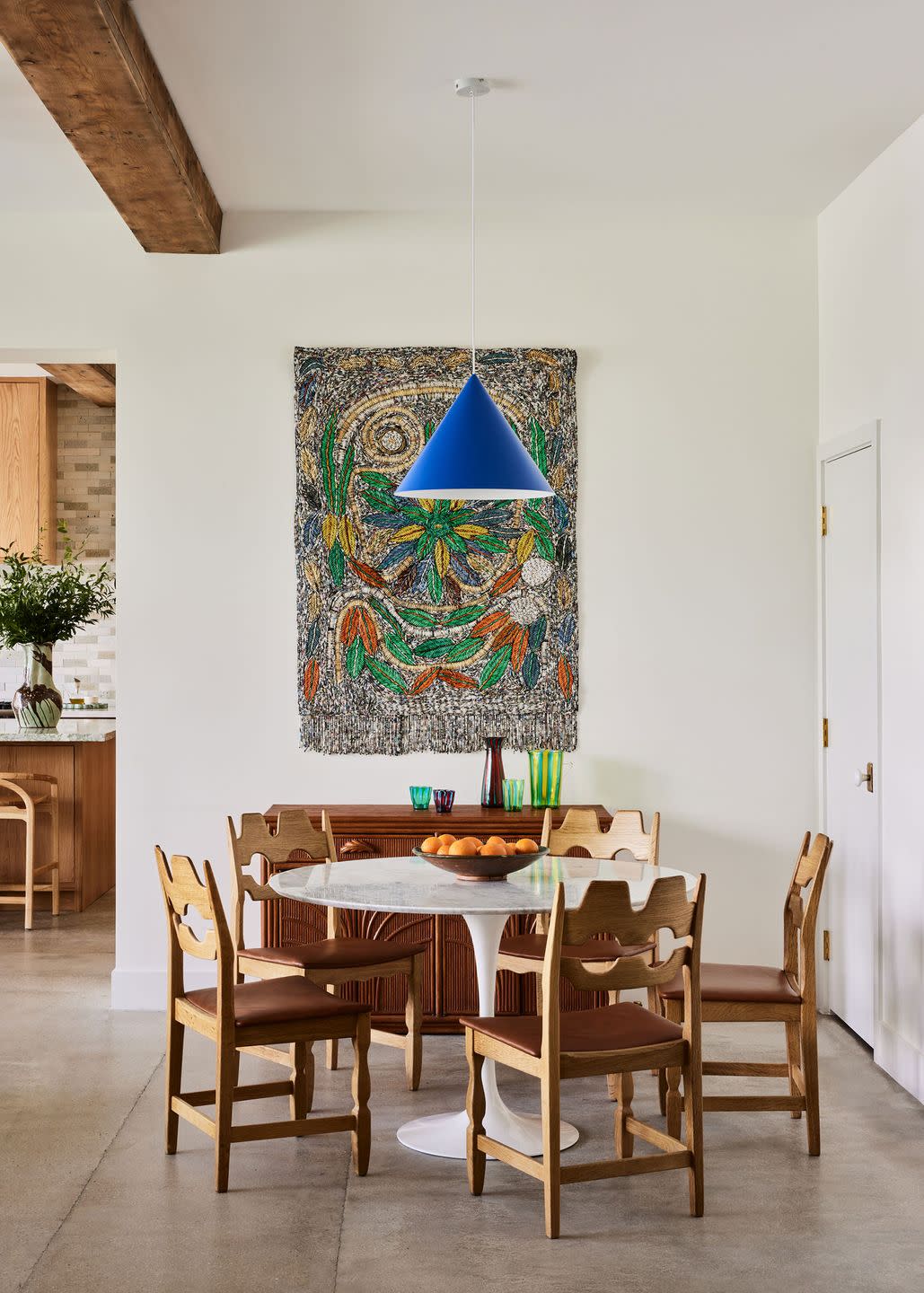
Hanging above the vintage rattan marquetry cabinet in the living room’s breakfast nook hangs art by Sanaa Gateja. Vintage Henning Kjaernulf razor back chairs surround Di Capua’s Saarinen table.
Kitchen
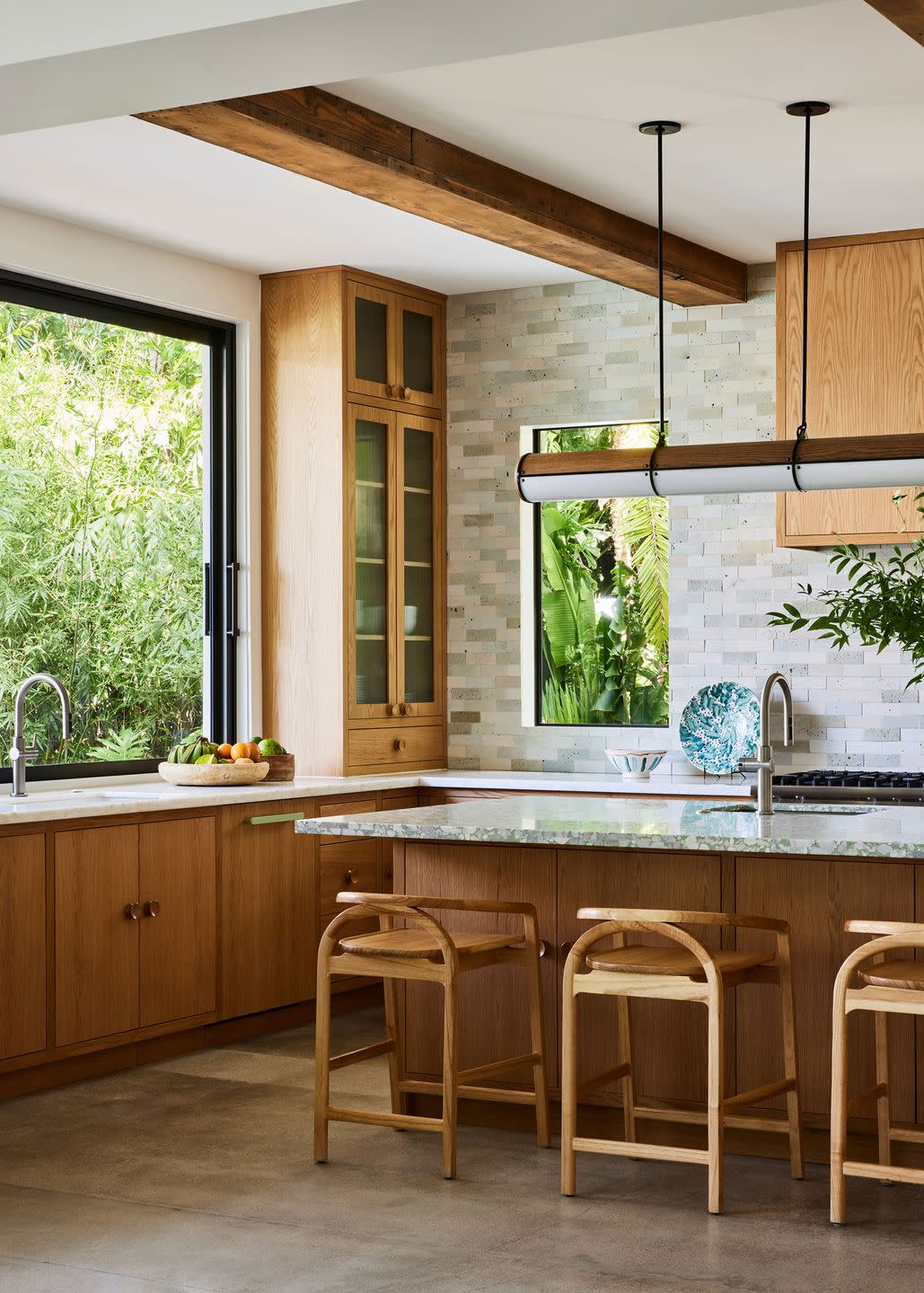
In the kitchen, where Di Capua’s husband cooks many of their meals, the oak cabinetry is custom, and the counters are in green terrazzo. The stools are by the Citizenry, and the pendant is from Roll & Hill.
Pantry
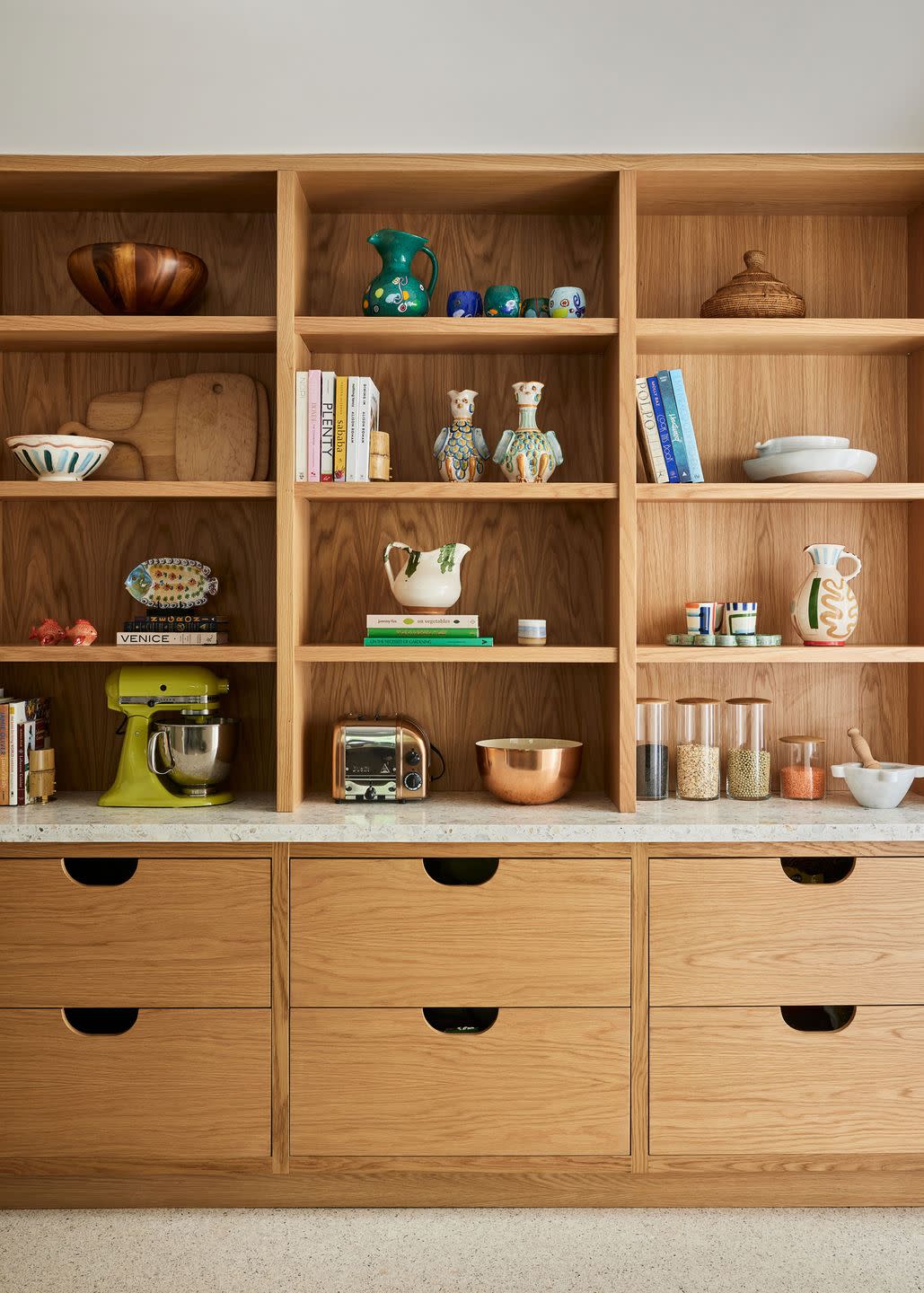
The white oak pantry occupies the space of the former kitchen.
Before: Dining Room
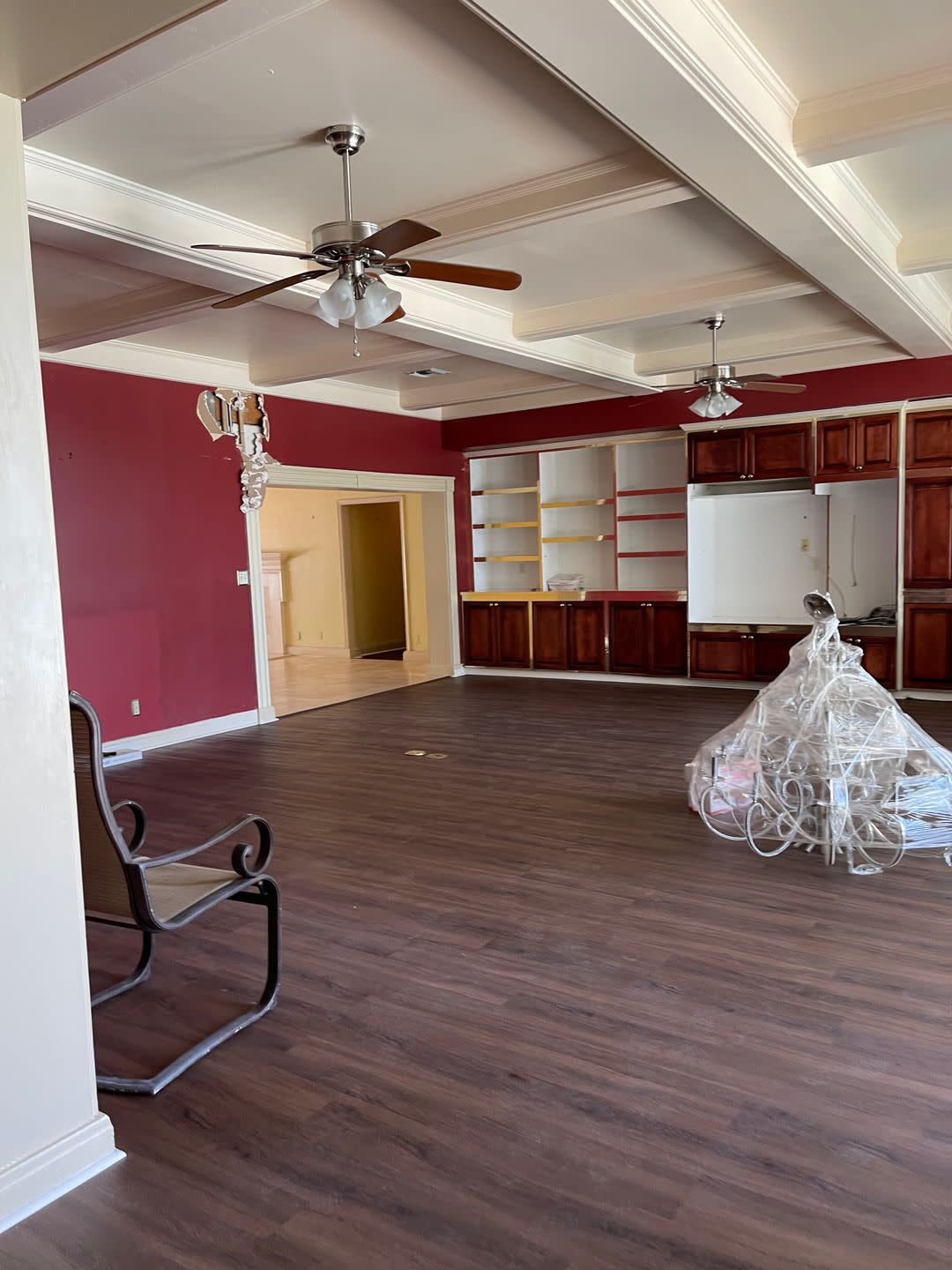
Heavy moldings and colors defined the former dining area.
After: Dining Room
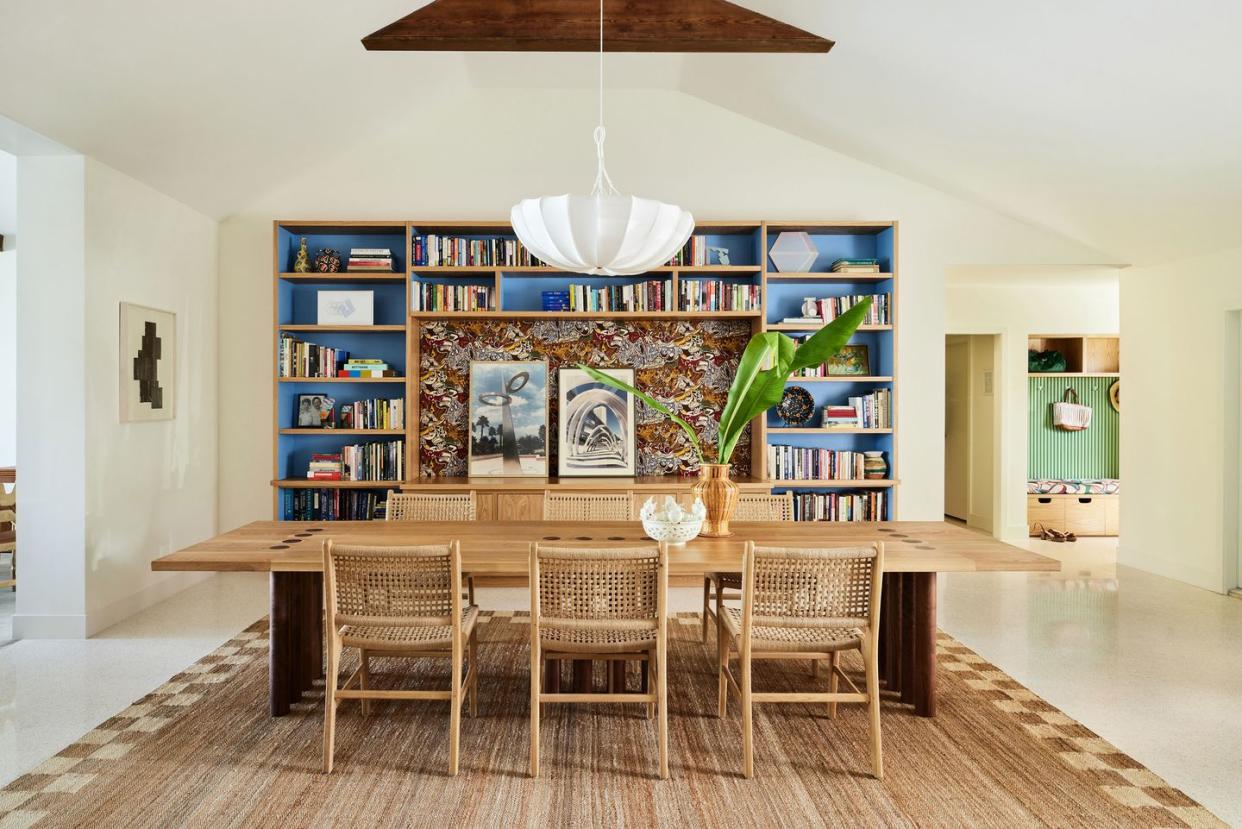
Di Capua and her family spend a lot of time in the dining room entertaining family and friends. The custom table and bookshelf are by Bunsa Studio, the chairs are by Hati Home, and the rug is by Nordic Knots.
Powder Room
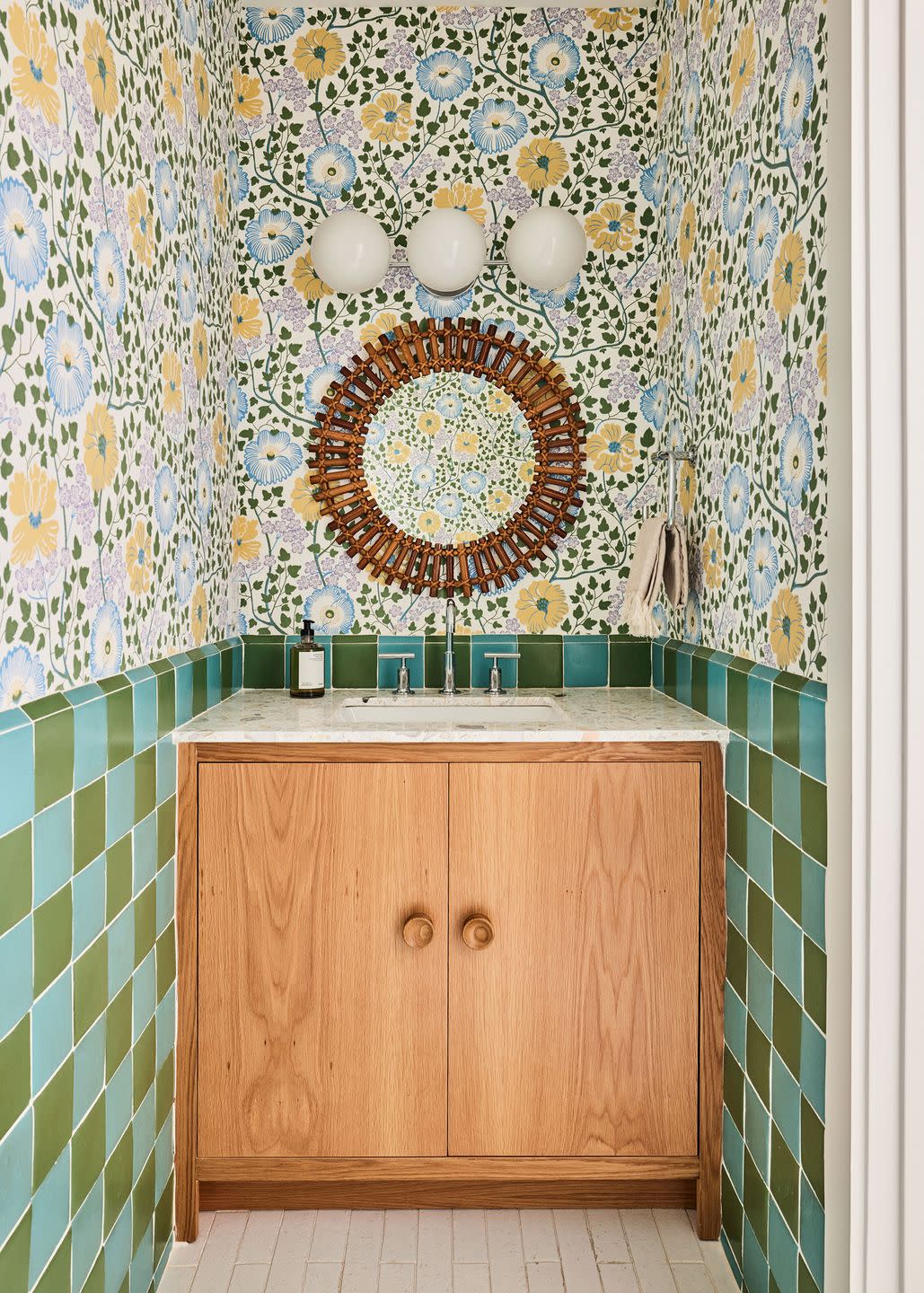
Josef Frank Sagoträdet wallpaper from Svenskt Tenn covers the top half of the powder room, with Exquisite Surfaces tiles below. Above the custom white oak vanity is a vintage rattan mirror.
Study
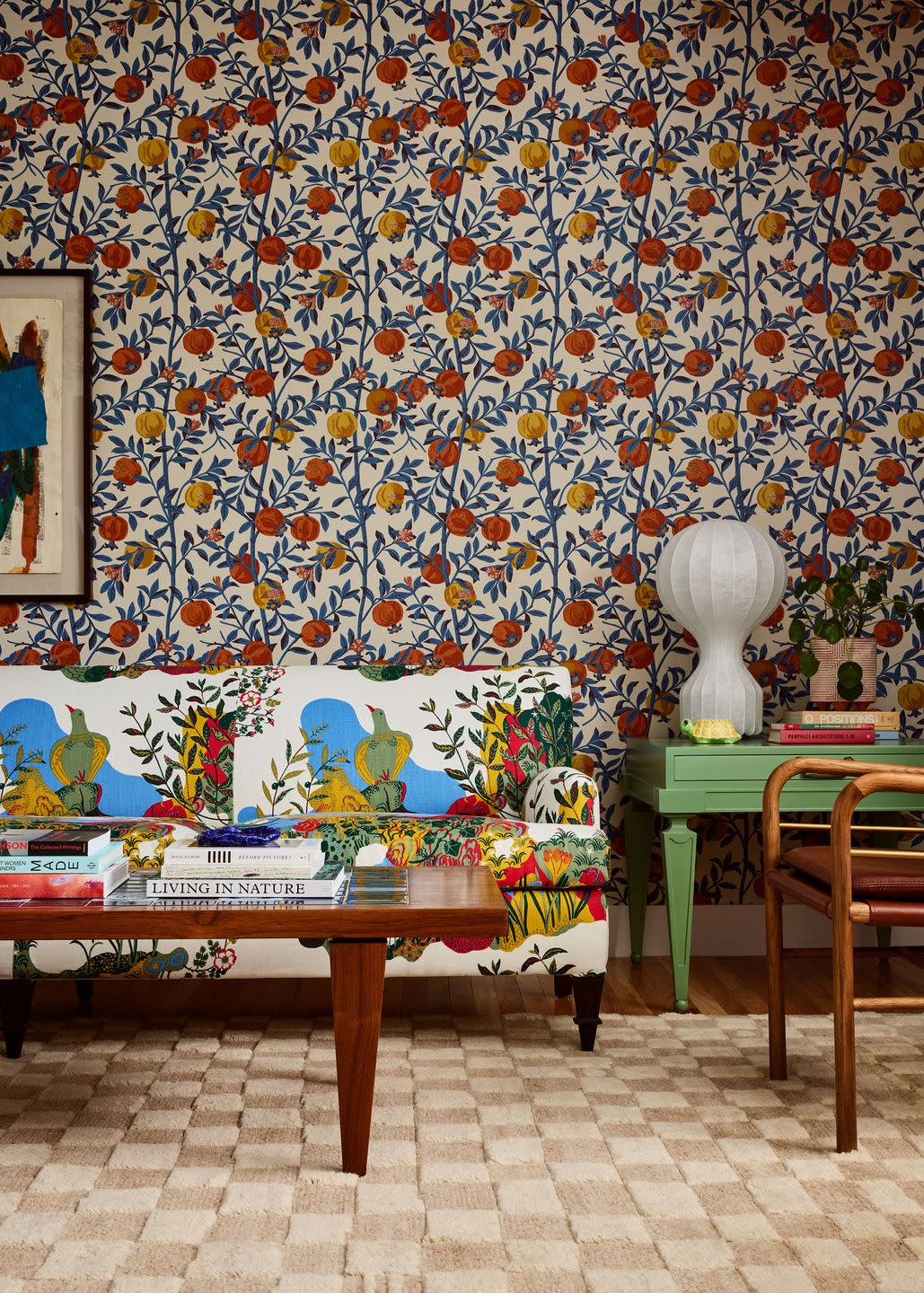
Swedish designer Gocken Jobs’s Granatäpple covers the walls of the study, where a sofa from Di Capua’s grandmother, re-covered in Josef Frank’s Anakreon fabric, takes pride of place. The side table is also from Di Capua’s grandmother.
Primary Bedroom
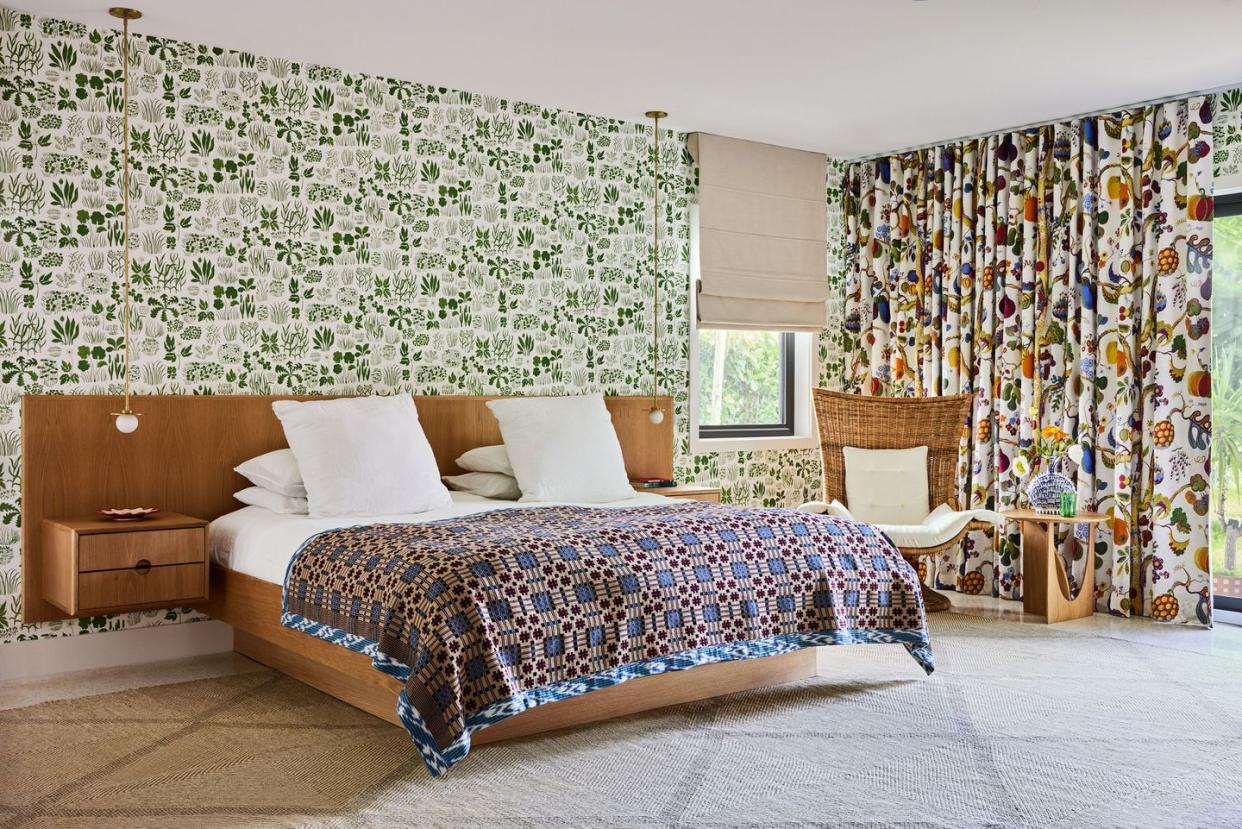
In the primary suite, Josef Frank’s Söndagsmorgon wallpaper duels with his Vegetable tree fabric of the curtains.
Primary Bathroom
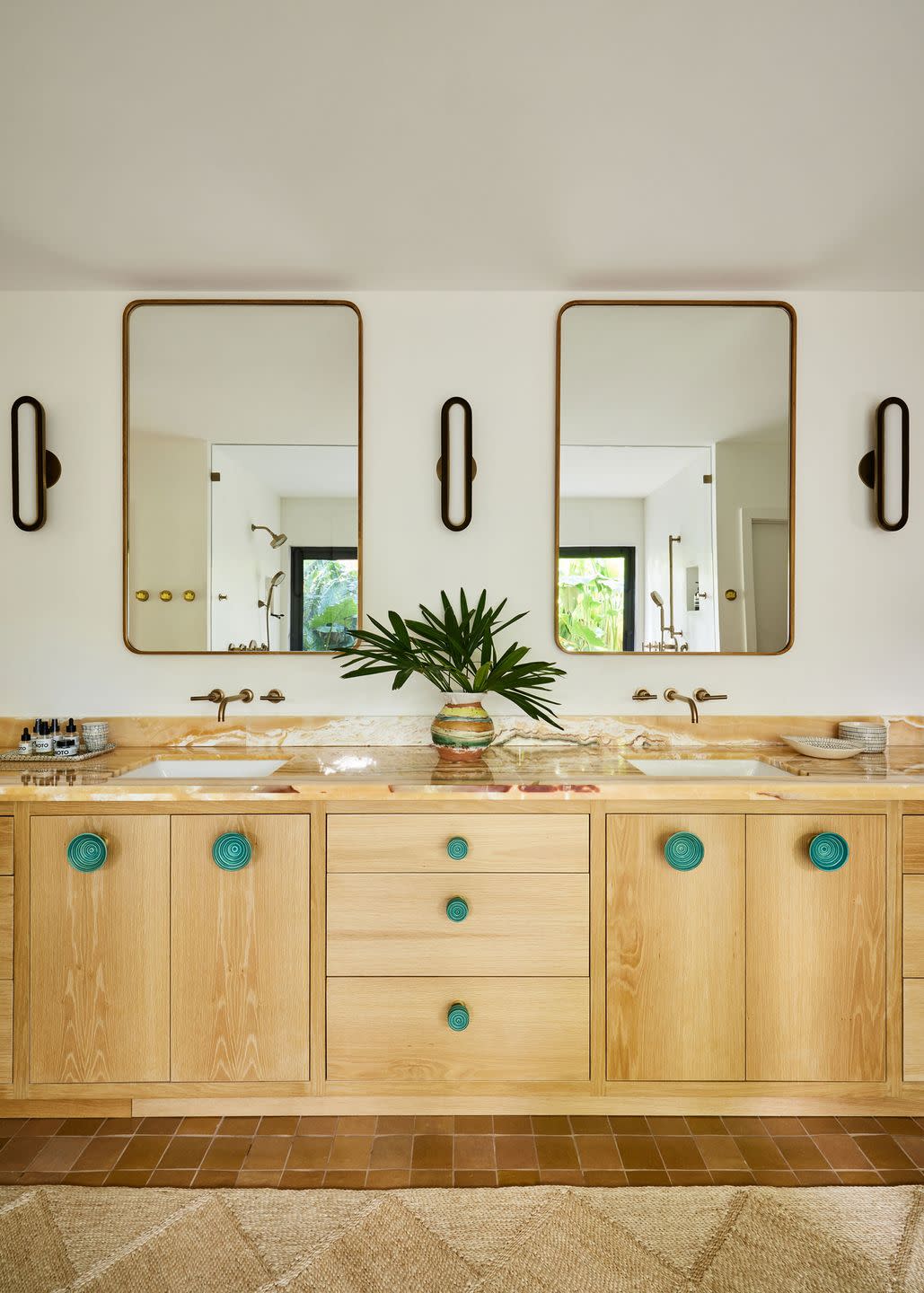
White oak appears again in the primary bathroom’s vanity, which is topped with white onyx and finished with hardware form Nest Studio. Apparatus sconces flank the mirrors.
Once the home’s layout was in order, Bunsa brought in the colors and prints, such as a bold green checkerboard pattern on a sofa and a citrus print on a vintage rattan lounge chair. “Deborah has such vibrant energy,” Bunsa says. “She’s always wearing something very colorful and patterned. This house is a reflection of her taste and shows that she is willing to take risks, which is what I love most about her.”
Bunsa also channeled another one of her modern muses, Josef Frank, the Austrian-born architect and designer known for exuberant patterns inspired by nature. “[He] plays a big role in this house,” she says. “A lot of inspiration and most of our color palette came from his fabrics.” In the primary bedroom, for example, Frank prints appear on the walls and curtains, giving the impression of a garden in the heat of summer. In Di Capua’s study, another Frank fabric covers a sofa that belonged to her grandmother, Joan Lehman, a sculptor who studied under abstract expressionist titan Hans Hofmann. Even in the powder room, Frank reigns supreme, with a tangle of cornflower blue, faded yellow, and lilac blooms saturating the small place.
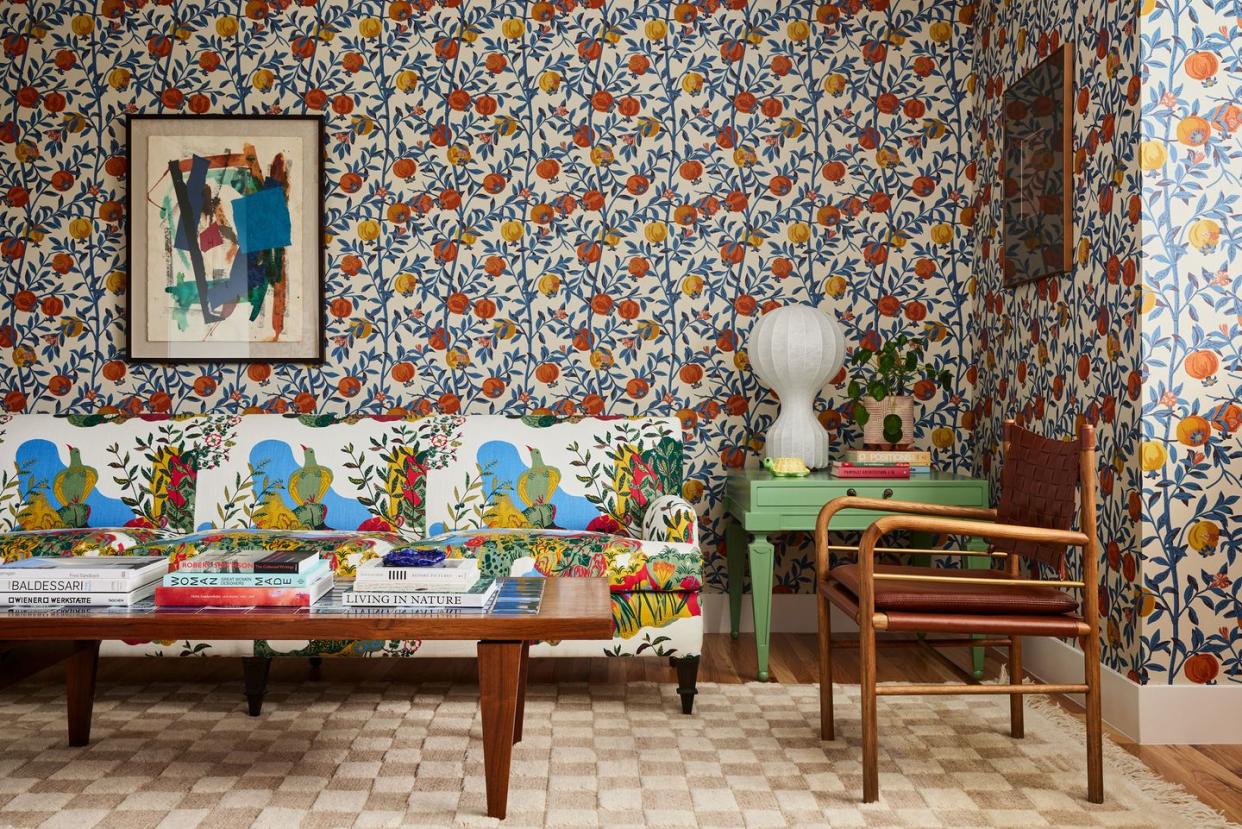
Like Frank, Bunsa mixed old and new throughout the home. “Using vintage is so important, aesthetically and environmentally,” she says, which is where Di Capua’s family heirlooms—like a sofa, table, and chairs from her grandmother—come in. Aside from inherited pieces, Bunsa brought in vintage Henning Kjaernulf razor back chairs in a breakfast nook, a monumental midcentury Guillerme et Chambron sideboard in the primary bedroom, and a little vintage ceramic owl sconce by George Pelletier in the primary bedroom, all contributing to the “eclectic but cozy” feel the client desired.
What was once an oppressive series of rooms is now a bustling hub for family life. “We use the kitchen, dining room, and living room a lot,” says Di Capua. “My husband is always cooking, and we host a lot of Shabbat dinners on Friday evenings and are frequently joined by both of our parents.”
“Working with Jennifer was great,” she adds. “I couldn’t imagine it any other way.”
You Might Also Like
