Take a look inside this Hilton Head estate with its French influences and Southern charm
In the Sea Pines Resort, “earth-toned colors are deemed most appropriate” by the Property Owners Association.
That’s why after passing home after home of typical tan stucco, residents’ eyes tend to linger on this .6806 acre lot.
Just beyond the 16th fairway of the Atlantic Dunes golf course, the light fractures as it passes through the shrubbery before dancing over an aqua pool, the delicate tendrils of jasmine clinging to exterior arches where the reach of the sun touches red brick.
It illuminates the back of Miriam “Mim” Jacob’s Hilton Head Island home, now on the market for $5.75 million with a $1,152 annual POA fee.
The three-floor, 6,148-square-foot property, whose exterior is entirely brick, is striking against the lush gardens — that could only be cultivated by a “Master Gardener,” such as Jacob — surrounding the home.
“The back of the house is almost as beautiful as the front of the house,” Jacob said. “There’s a lot of golfers that’ll come looking to see the front of the house because they’ve fallen in love with the back.”
If onlookers are lucky enough to step foot inside one of the 12 front doors, a common occurrence as Jacob frequently welcomes guests for dinner parties, they’re met with a celebration of European and Southern design.
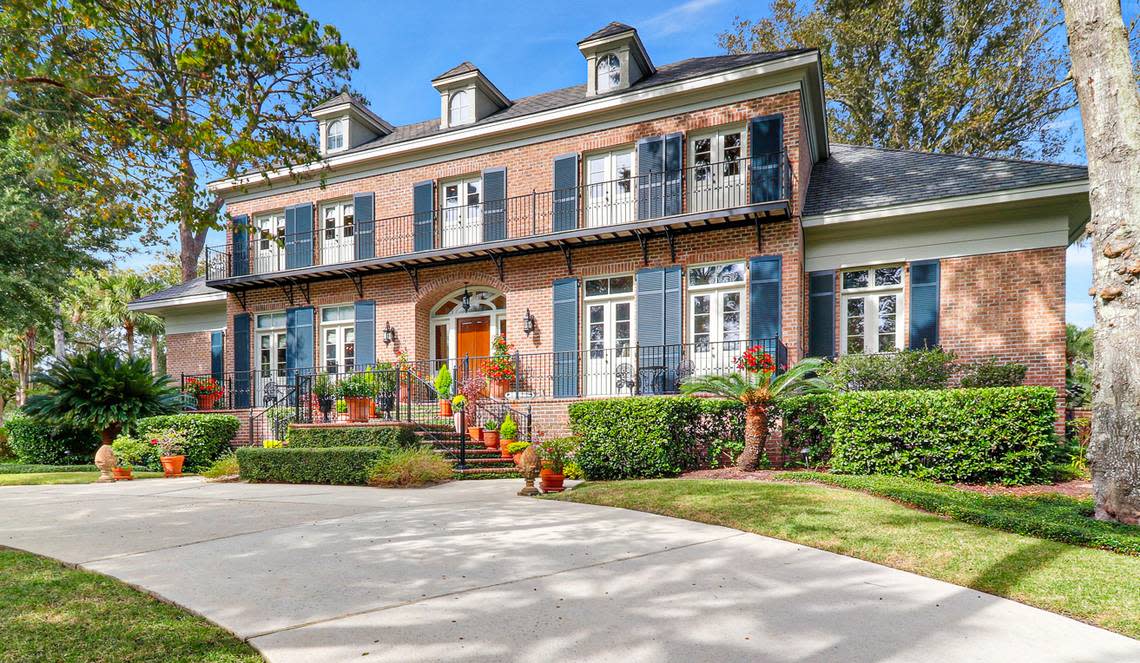
The home touts gray brick from Savannah, a wooden chandelier from New Orleans, an iron door from Paris, Mediterranean-inspired interior walls and architecture reminiscent of the French.
Jacob is downsizing after her husband, Bob, died in March 2022. He was a retired executive with IBM.
Growing up in south Louisiana, Jacob was so enchanted by the wrap-around porches and Creole cottages of the Bayou State that she created this “old southern home built new.”
Jacob and her husband bought the land in 1996 for $807,500, but waited about three years to begin construction. They stayed in an apartment nearby while working with architect Grady Woods and builder Daniel Lawrence until the home was completed in 1999.
Their close proximity as the home was built helped speed up the process, which took 14 months and included tearing down the house that was already on the property, according to Woods.
“We had actually collected photos and ideas for about 10 years,” Jacob said. “We gave Grady this book and he was like, ‘Oh, I wish everyone did this,’ because it made his job so easy. We loved working with Grady.”
Their ideas amounted to four bedrooms (four full and two-half bathrooms,) a kitchen, a dining room, a butler pantry, a laundry room, a wine room, a study, three-car garage and a basement complete with a bar. And, the house has storage space throughout that can be turned into additional rooms.

“I think the fun thing about their house is that it has the potential for more bedrooms,” Monica Davis said. Herman and Davis Properties are listing the home. “Its a big deal when a house has the potential to be more than what it already is.”
There’s four options to move through the expansive home: two staircases to the second floor, one staircase to the basement and an elevator for all floors.
But it all starts by walking up the ivy-clad brick steps and into one of the home’s many doorways.
“There’s more doors in this house than windows,” Jacob said. “The home is taken after a New Orleans-style home so you can open up the doors and crank down the air conditioner and enjoy.”
Unique dining spaces
Immediately to the left of the main door a local artist’s hand-painted mural adorns the dining room walls, the images reflect the home’s natural surroundings. It has a beach scene on the side of the house that, across the lagoon and a row of houses away, its private beach lies; and a marsh scene on the wall closest to the marsh.
Connected to the dining room is a butler pantry with granite counter tops, cabinetry, sink and dishwasher. It’s the mouth-watering appetizer before the main course: the kitchen.
Natural stone flooring, dishwasher and refrigerator that blend into the custom cherry cabinetry, a Savannah gray brick alcove from the previous home torn down.
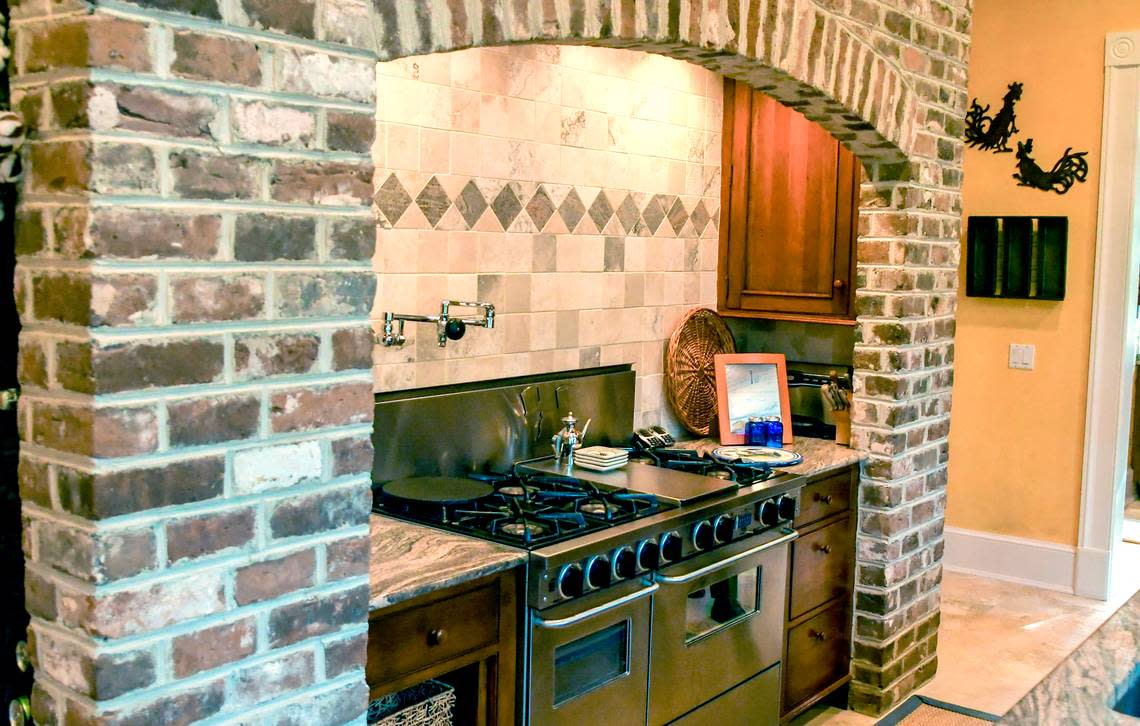
On quiet days, Jacob pulled pots from the ceiling rack, seasoned shrimp on the granite island with a built-in cutting board for homemade jambalaya or crayfish stew.
Family lounged by the fire on sofas in the “Keeping Room,” connected to the kitchen, and listened to New Orleans trumpets float through the home’s built-in speakers.
In the main living space, a hand carved marble mantel fireplace centers the living room, and three sets of French doors lead to where Jacob said they really lived — where she and her husband read, and ate, and drank their nightcaps — on the porch, running the length of the house, which overlooks the gardens, pool and golf course.
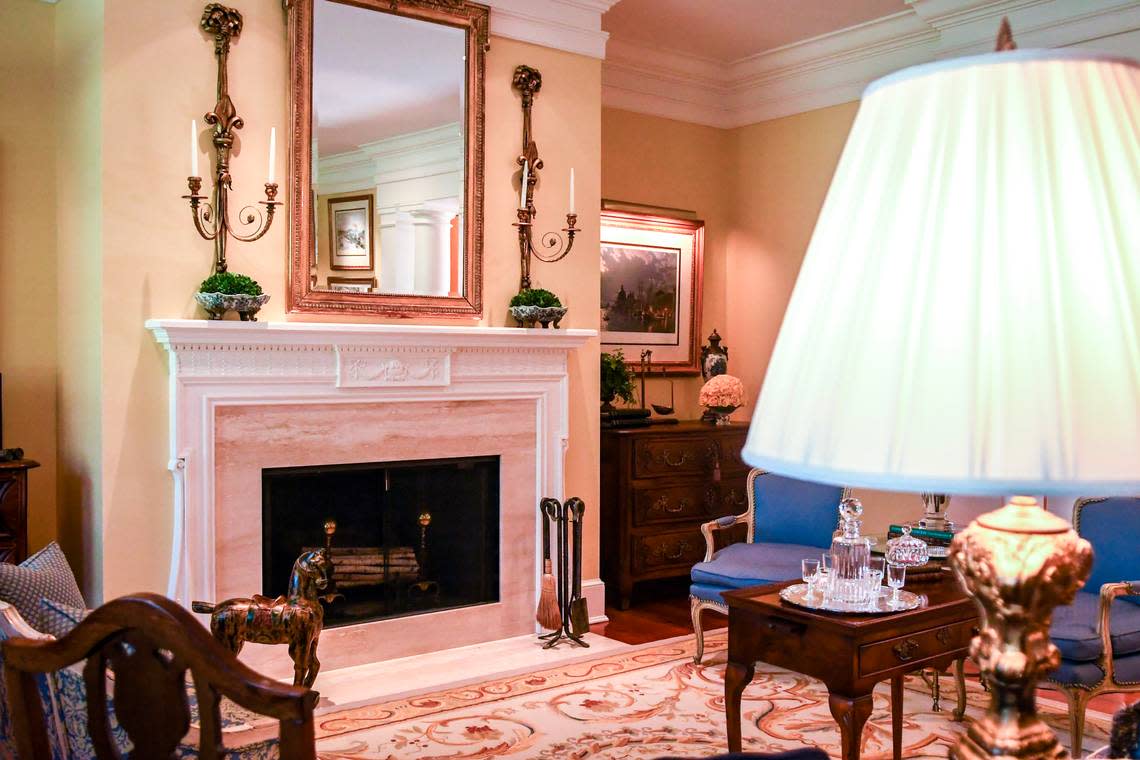
The study, like the living room, has heart of pine flooring. The rest of the room is a sea of mahogany – from the cabinets to the attached wine room to the scored ceilings, which Jacob said she found the idea for from a bar ceiling in London.
Ideas weren’t the only aspect of this room that came from Europe, though.
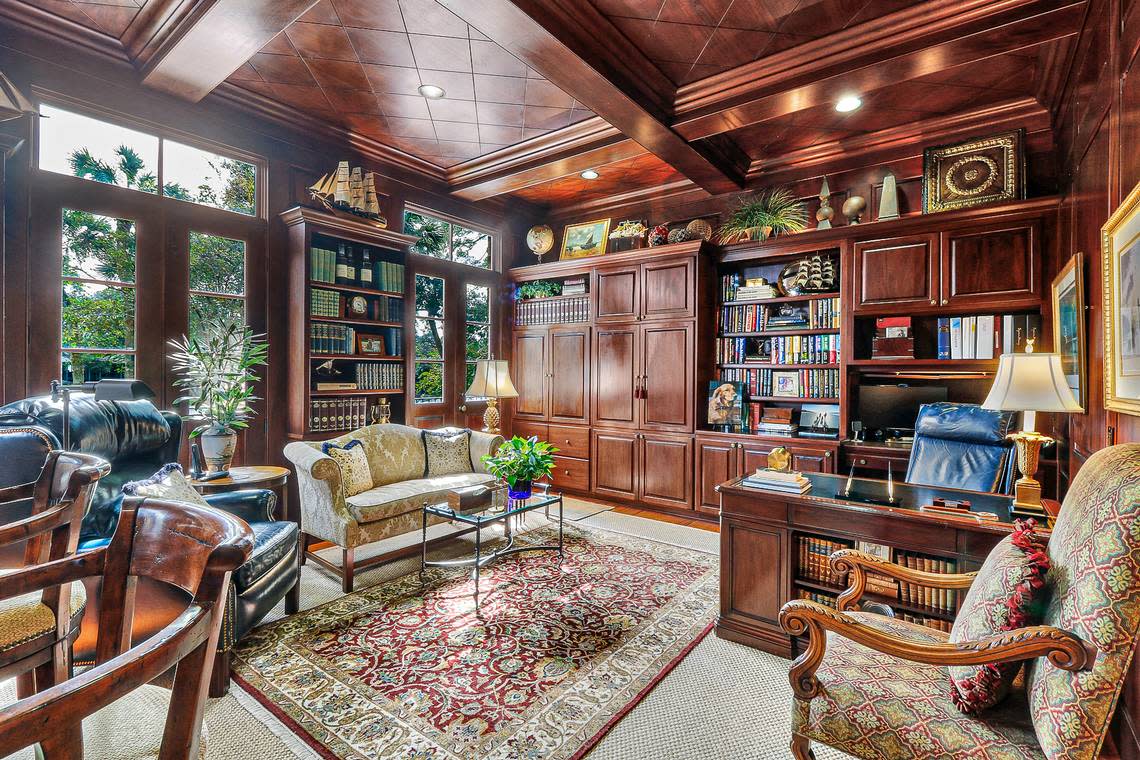
A curved hallway leads to the spacious and bright master bedroom, which has 11-foot ceilings like the rest of the first floor. It has a large walk-in closet, fabric paneled walls and two French doors. It connects to a bathroom with his and her vanities, an eagle claw tub and large shower.
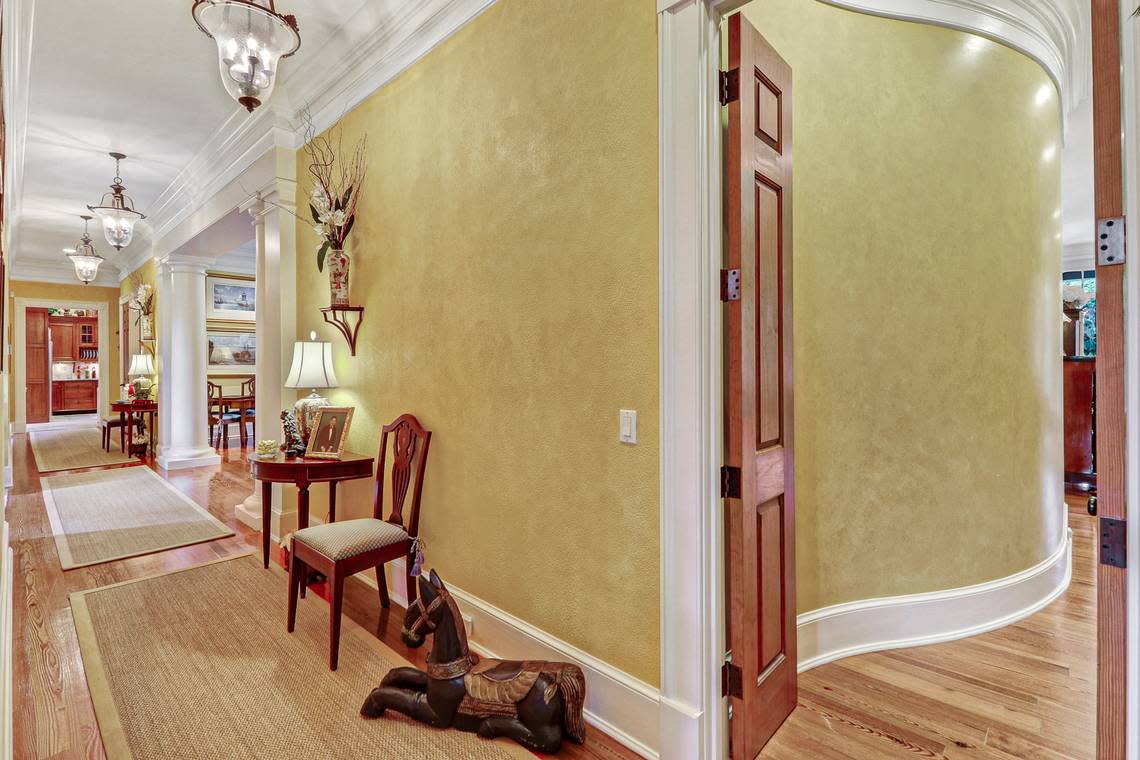
On the upper level, the house has three bedrooms with views of either the beach or the golf course. Here, the Mediterranean texture walls diverge from the yellow hues downstairs. Each room has its own color, differing shades of green.
The bathrooms are all spacious with bright wallpaper, and one is hand-painted by local artist Art Hansen, who also hand painted the Fleur-de-lis bathroom wallpaper on the first floor. This bathroom belongs to the same bedroom that has a second-level sitting area across from it, for another study.
There’s a pub in the basement
Like most basements, the temperature drops significantly moving down the stairs, but Jacob added a solution in 2011 and it doesn’t involve a heating system.
It’s a pub modeled after a creole cottage kitchen and the key to many parties that warmed both the stomach and heart, according to Jacob.
“When we had parties we’d put hightop tables here,” Jacob said. “One year we actually outlined the pool with candles. That was really special.”
There’s also a pool, hot tub and brick fireplace to enjoy — all of which are hidden from golfers with landscaping.
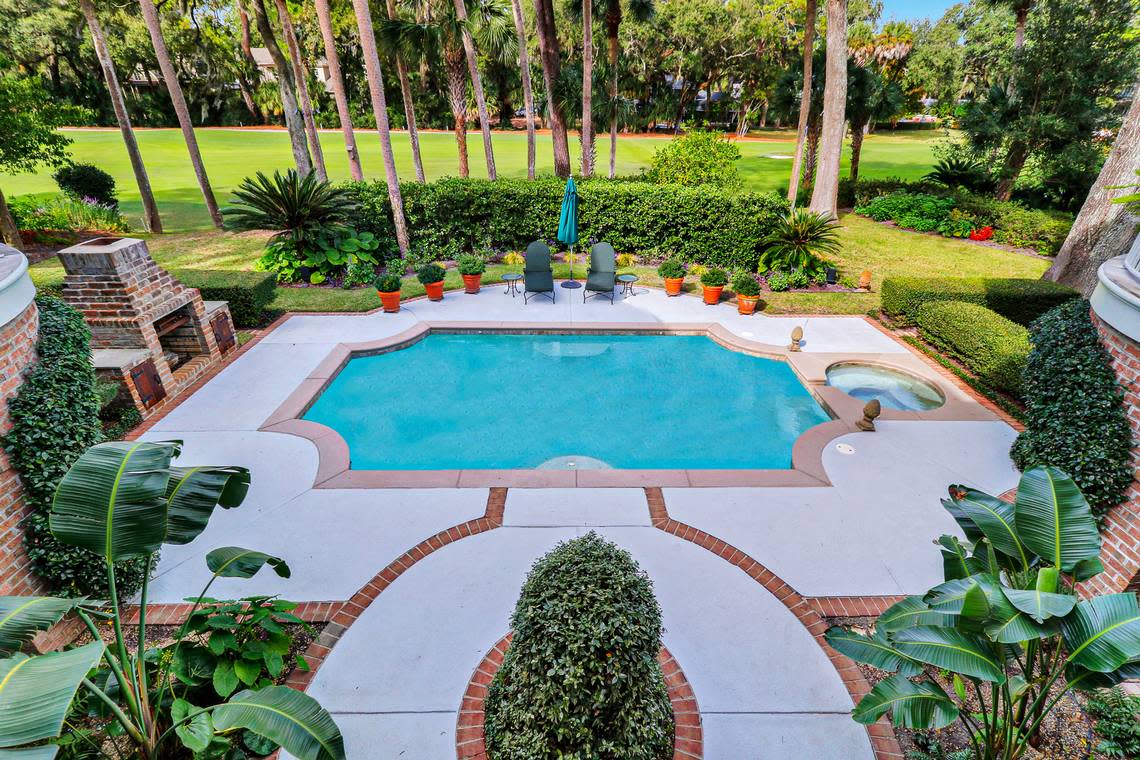
What can be seen is the back of the home that looks much larger than the front, something that Woods attributes to the unique layout of the site. With its sixteen brick arches, eight of which jasmine cling to, it’s a work of art, he said.
“It’s just true mason craftsmanship,” Woods said of the brick masons “It’s very, very difficult to build. These folks did an amazing job with precision and accuracy and you can certainly can tell they knew their craft very well.”
And how Woods and Jacob got the brick past the POA? They just asked.
“I was very, very concerned that we would never get approved through the Review Board process,” Woods said. “It certainly was not part of the Sea Pines palette if you will, but they approved it and this home has done well. It is just as spectacular today as it was then.”
