Listed at $8.9M, Palm Beach lakefront condo has terrace nearly same size as interior
Interior designer Tweed McElveen of McElveen Designs in Pawleys Island, South Carolina, bought her Palm Beach condominium at the Palm Beach Towers from the estate of the late philanthropist and humanitarian Hermé de Wyman Miro.
“I had never been in the apartment before, but she knew my mother, and I had friends who were very close to her. It was a privilege to buy it,” McElveen says about the double apartment, which offers lavish views of the Intracoastal Waterway and downtown West Palm Beach from every window and glass door.
De Wyman Miro’s ties to the apartment came thanks to her second husband, the late attorney David M. Miro, who owned it when they married in 1996. After he died in 2005, his widow continued to live there.
McElveen also had a strong relationship with Palm Beach Towers. Over the years, she had owned another unit in the Midtown development at 44 Cocoanut Row and she had overseen renovations and design projects for clients there. She also is a long-time visitor to Palm Beach, often coming to see her sister, former U.S. Ambassador to Finland Bonnie McElveen-Hunter.
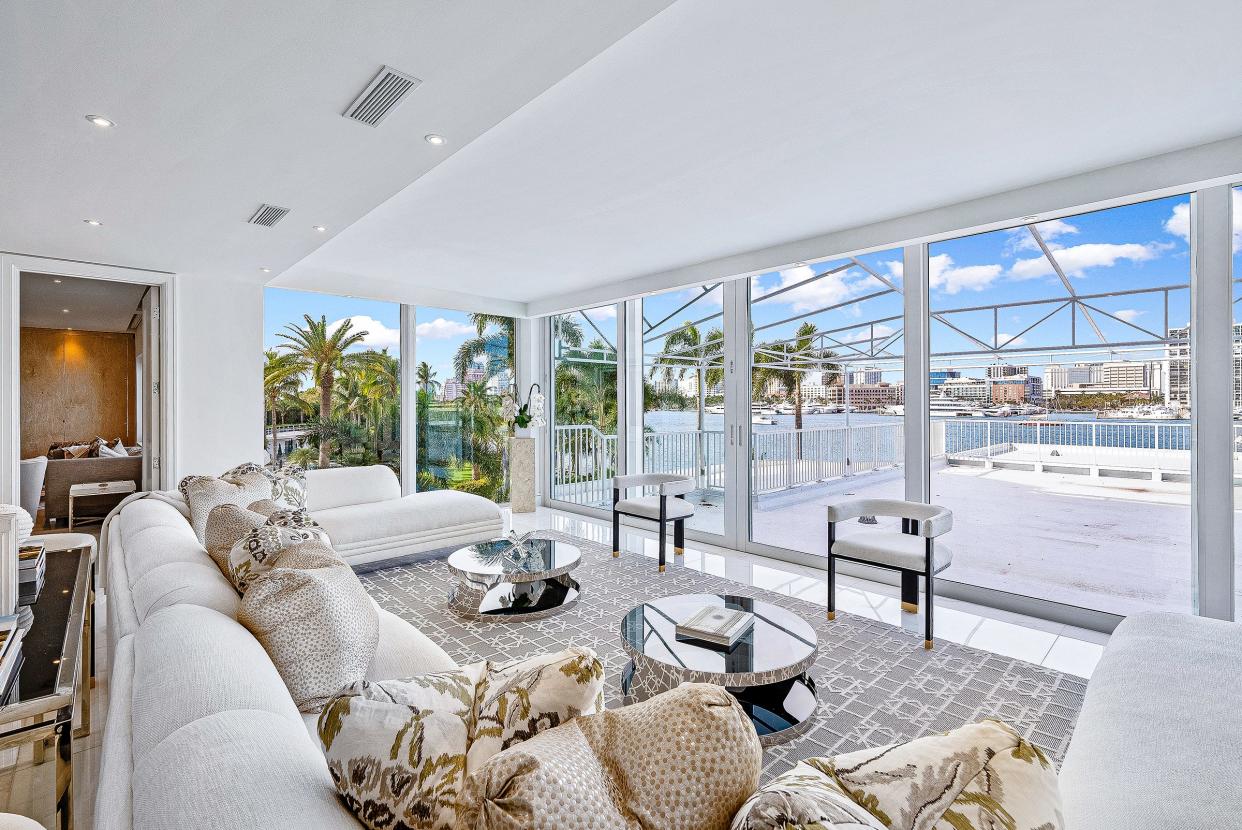
When McElveen purchased apartment No. A215/216 — a few months after de Wyman Miro died at age 103 — in February 2023, the designer had intended, eventually, to make it her own residence.
But as it turned out, McElveen is not ready to make that leap, and the condo has been listed for sale with Palm Beach Residential Properties broker Cappy L. Abraham. The three-bedroom, 3½ bath apartment— with 2,181 square feet of interior space and a 2,080-square-foot lakefront terrace — is priced at $8.9 million.

The buyer will find a metal framework in place for a new awning to shade much of the broad terrace. McElveen will provide a new awning in the buyer’s color preference as part of the sale.
The two units that comprise the condo had been combined before she bought it. But working with architect Rafael Rodriguez of RAR Architect, McElveen made additional improvements.
“We renovated it, totally taking it down to the studs and changing the floor plan,” she says. “We needed to raise the ceilings and open it up.”
Among the changes were the additions of a powder room and a laundry room.
The terrace, which is nearly as large as the apartment's interior, also got attention.
“It had a large terrace to begin it, but we were able to increase it,” she says.
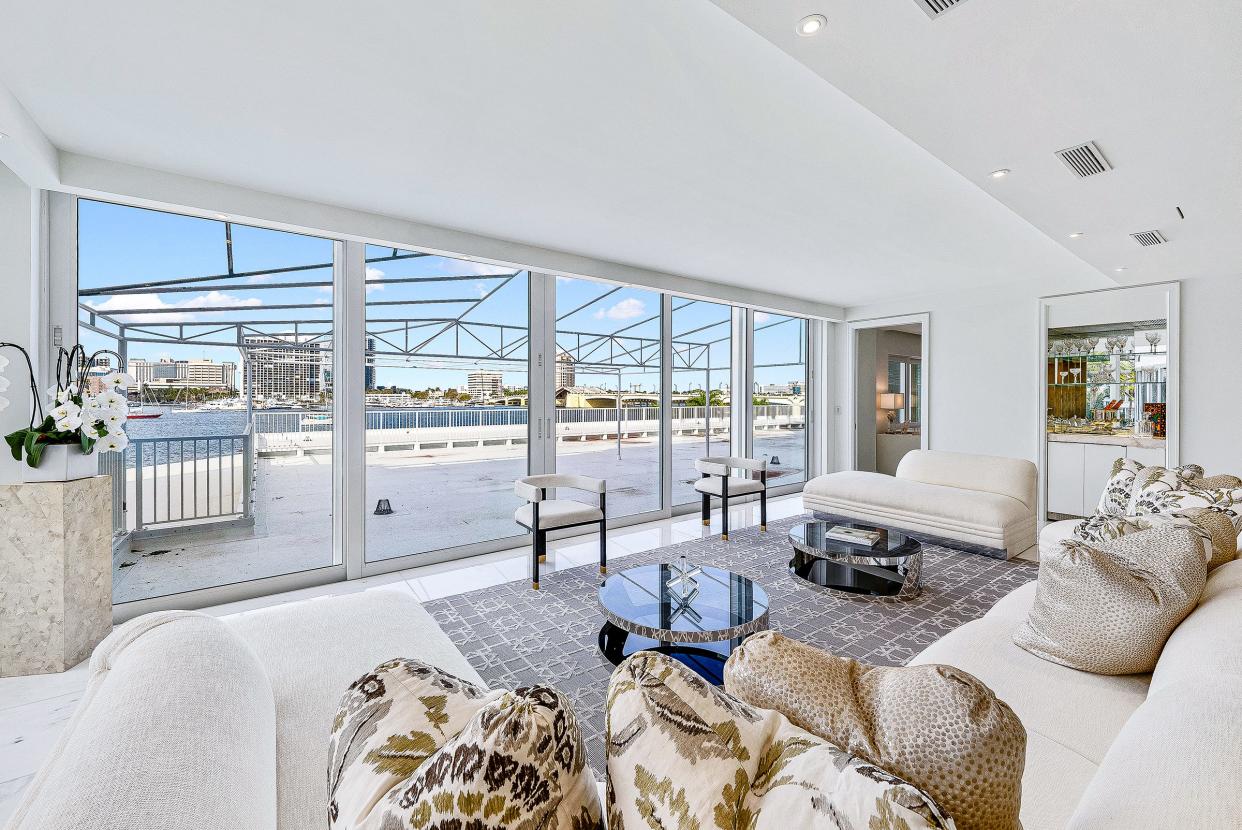
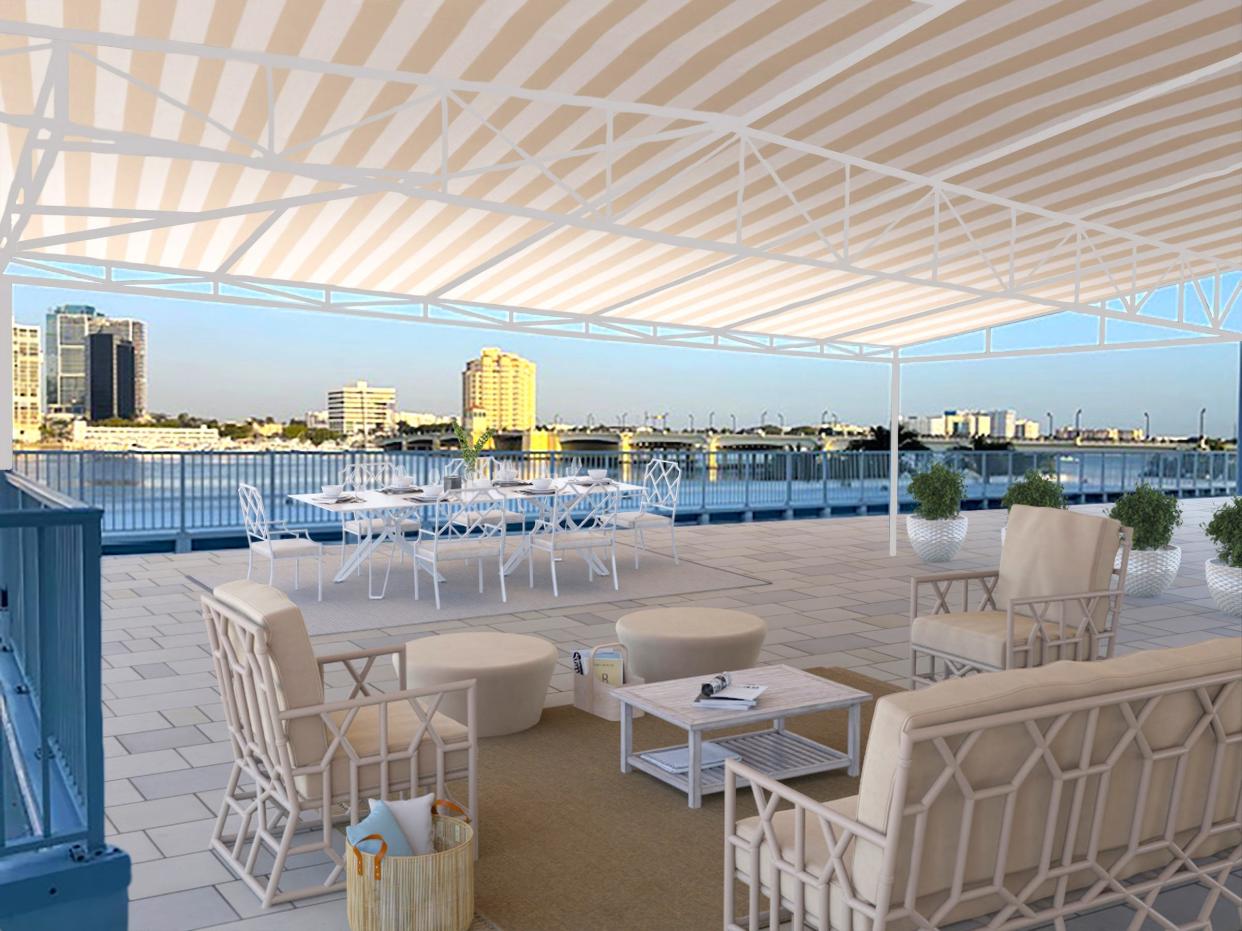
The foyer opens to the living and dining areas with the kitchen just adjacent.
On the west side of the living area is a complete wall of sliding glass doors, which open to the Intracoastal-view balcony. There also are windows on the south side of the room.
“The sliding doors span floor-to-ceiling and stack completely back. When they are open, the entire area inside and out is so wonderful for entertaining,” she says.
Also amenable to entertaining is a marble-and-glass bar with a wine cooler but no sink in the living room. A wet bar could be installed on the patio, however, thanks to the availability of water and electricity there.
To one side of the apartment are two bedroom suites. But McElveen repurposed the area to serve as a single bedroom suite with an adjoining sitting room. This suite also opens to the Intracoastal-view terrace.
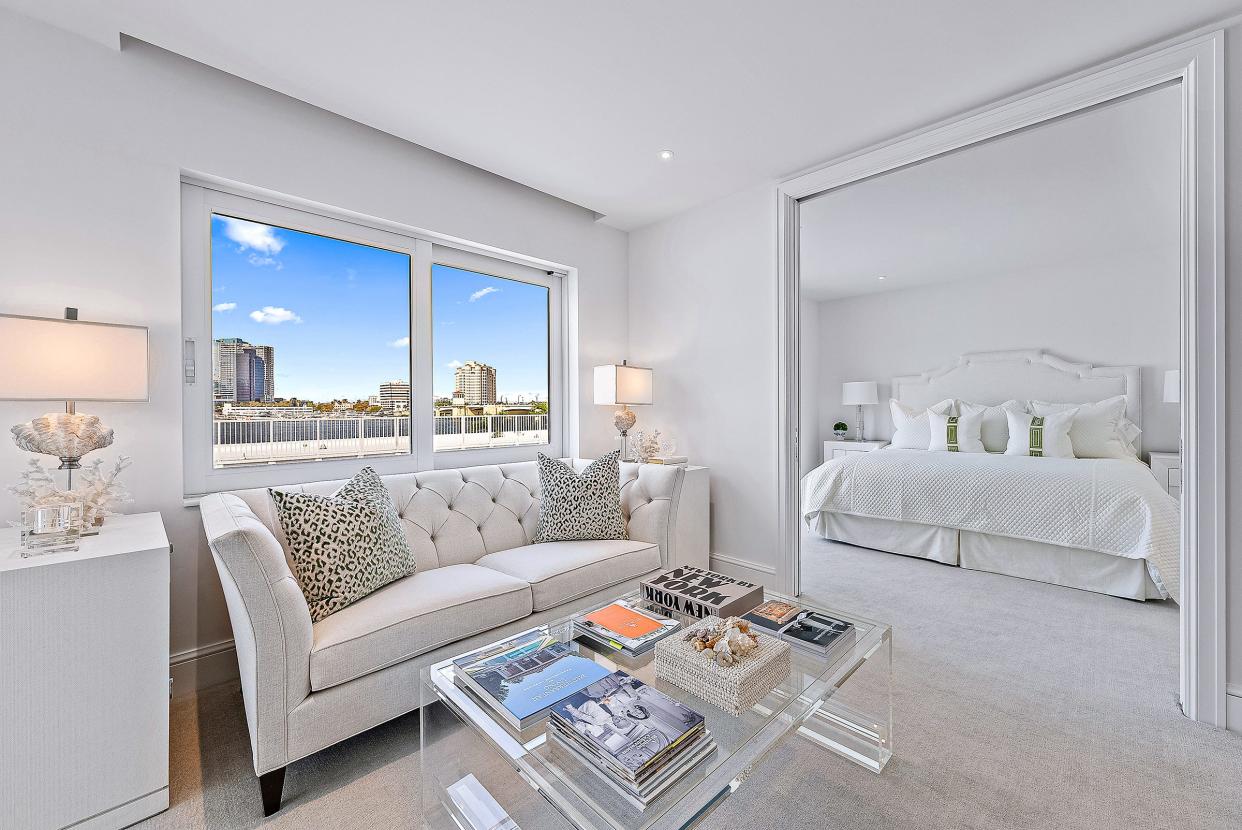
On the other side of the unit is a main bedroom suite, which overlooks the waterway. It includes a custom-fitted wall closet and walk-in closet, and the marble bathroom is fitted with dual vanities, a Jacuzzi tub and a walk-in shower with dual shower heads.
The kitchen is finished with custom cabinetry, Wolf appliances and marble counters and backsplashes. The floors are covered in marble in the main areas, while the bedrooms are carpeted.
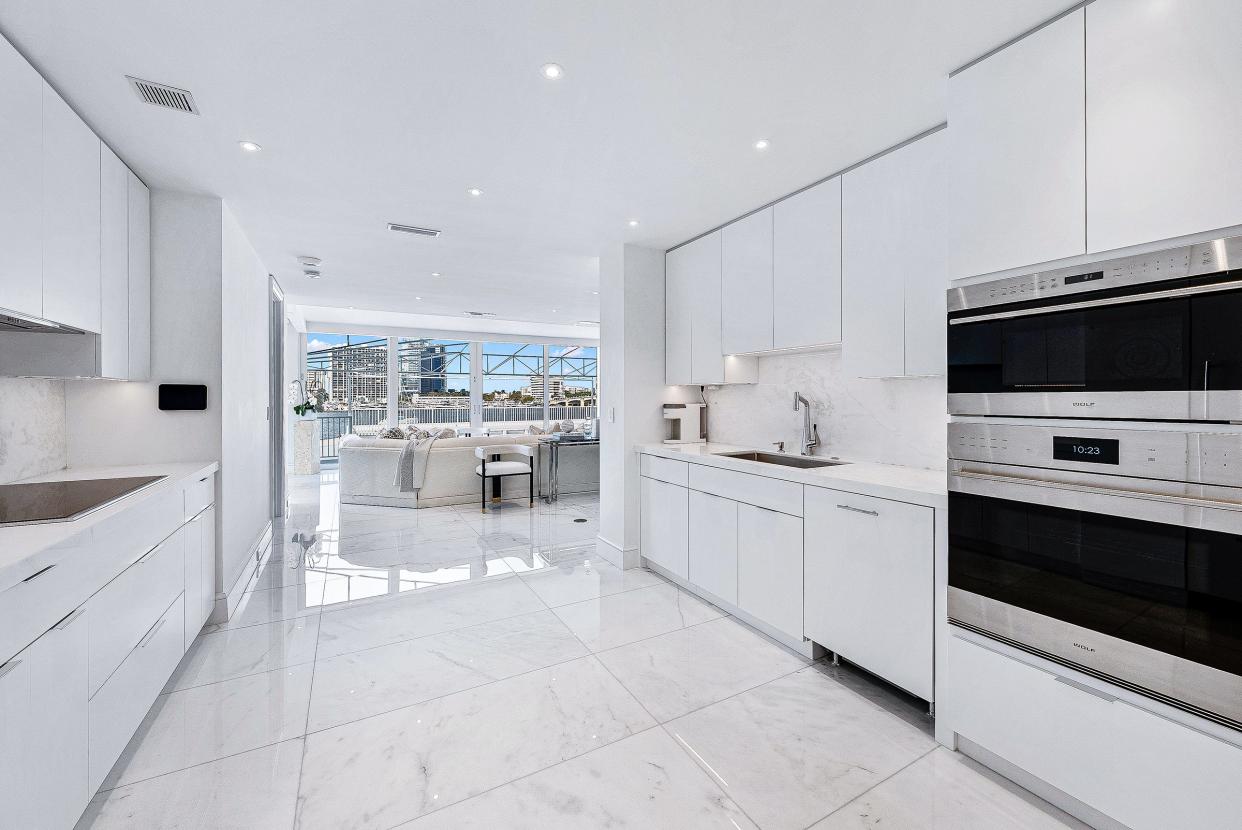
Palm Beach Towers sits on 11½ acres with a direct Intracoastal pool and putting green. The development is staffed with 24-hour security and door personnel and offers concierge services to its residents.
Palm Beach Towers also has a generator that runs for the entire building in the event of a power outage.
Built on the site of railroad-and-hotel tycoon Henry M. Flagler’s original Royal Poinciana Hotel, Palm Beach Towers was originally designed as an apartment hotel in 1956 and converted to condominiums in 1973 by the late Harry Helmsley and his late wife, Leona. It stands just south of the Royal Poinciana Plaza, about a block from the Flagler Memorial Bridge.
Originally built with 277 apartments, the property has seen many units combined and reconfigured into larger units. With 42 combined apartments, the total number of apartments today is 235.
There are two six-story towers — the north tower “A” building and the south tower “B” building. Both towers are connected at three levels, with the second level offering professional offices and a library. McElveen’s west-facing unit is on the second floor in the north tower.
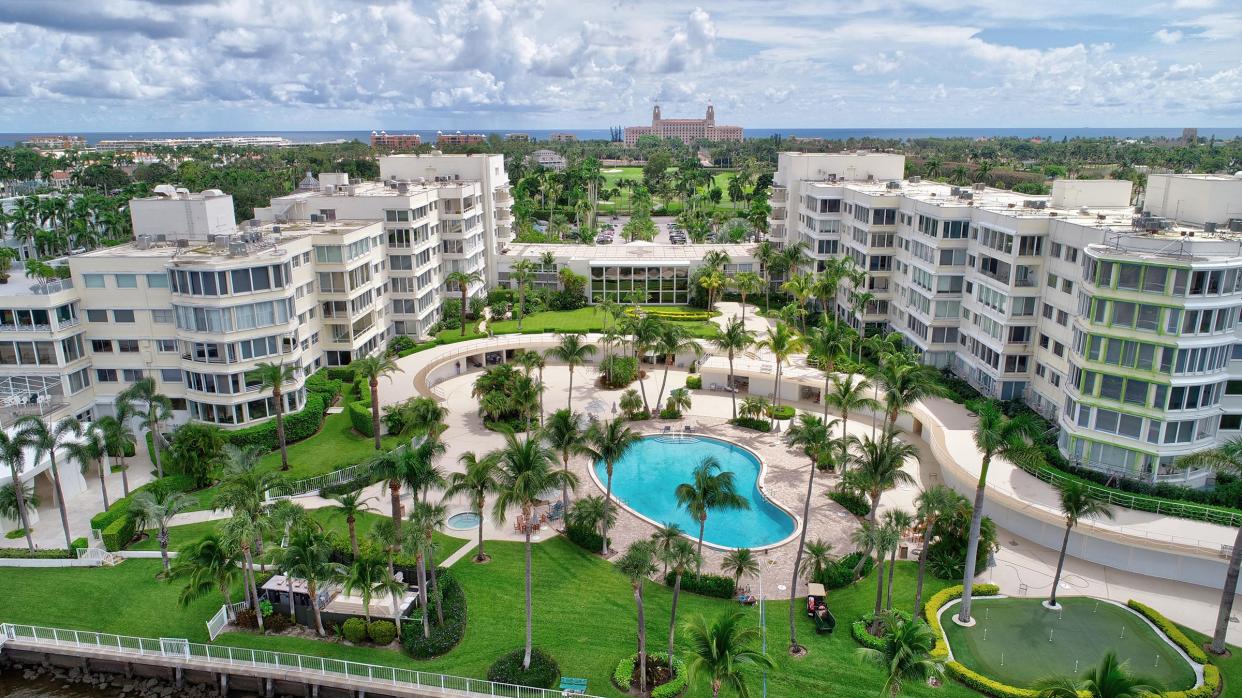
In addition to Restaurant 44, which provides indoor and outdoor dining as well as room service, Market 44 offers breakfast, lunch and poolside dining service. Venues within the development include the Cosmo Salon & Spa, a tailoring shop, an on-site masseuse and a health club and exercise studio with complimentary classes for residents.
Overall, McElveen says, her interior design work focuses on traditional or transitional styles but with a contemporary vibe that is warm, relaxed, inviting and timeless. That was the ambience she wanted to achieve when she decorated the residence at the Palm Beach Towers, she explains.
“It’s a very unique property for the building,” she says. “The view is so gorgeous.”
And the broad terrace only adds to the appeal.
“The wonderful thing about that (terrace is) you feel like you are on a boat where you can walk straight out to the water.
“When you walk in the door, people say, ‘Wow. I want to move in.’ Who doesn’t want to open the door and see that view?”
*
To see more photos of Unit No. A215/216 at 44 Cocoanut Row in Palm Beach, click on the photo gallery at the top of this page.
*
For more than 20 years, Christine Davis has written about Palm Beach real estate in the "On the Market" feature in the Palm Beach Daily News.
This article originally appeared on Palm Beach Daily News: Palm Beach listings: Updated waterfront condo is priced at $8.9 million
