How This Designer Created a Home Bar That Rivals Any Speakeasy
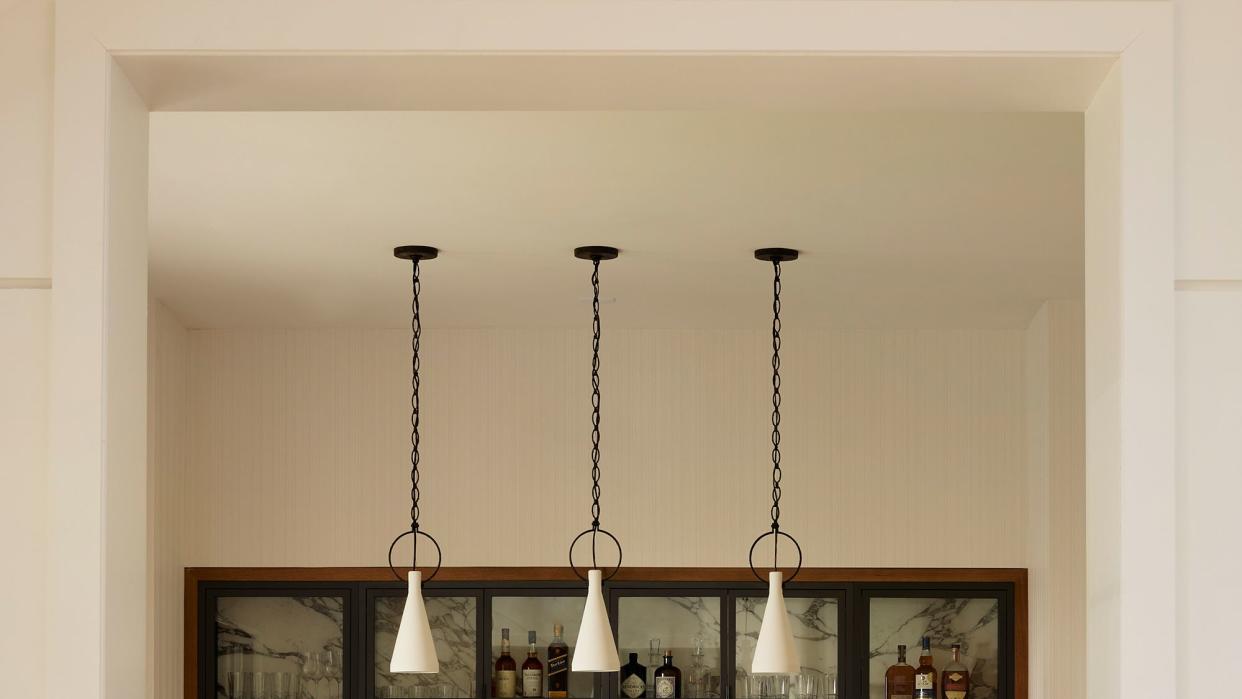
"Hearst Magazines and Yahoo may earn commission or revenue on some items through these links."
Open-concept homes can get a bad rap for being too, well, open. In the past few years of work-live-learn from home, we've all been appreciating the privacy one gets from a few walls and thinking harder before knocking them down. But what if you didn't have to choose between a free-flowing layout and a comfortable house? In this six-bedroom family abode outside New York, Emily Del Bello proves that an open-plan concept can still feel sensible, smart, and downright cozy.
The homeowners moved away from the big city to build their dream house, a transitional and modern marvel with elegant spaces for entertaining, and stylish yet kid-friendly zones for hanging out with their son and daughter. The owners had a few specific requirements for their custom retreat: An inviting bar area was critical—the husband and wife collect wine on international trips and they love to celebrate with friends—as were offices for working from home. "Each family member needed to have a private space that reflected personal style and needs," Del Bello recalls. "We wanted it to be livable but still exude style and sophistication."
The resulting floor plan is wide open, yet full of tucked away surprises. The marble-clad kitchen with custom white oak cabinetry by Marc Piacenti of Highland Organization Corp. is anchored by an oversize island with dining stools and sculptural pendants. It flows into the breakfast area framed by a floor-to-ceiling window that leads to a family room with a sectional that beckons you to sink in and watch television (yes, there's a big screen on the opposite wall).
Off the double-height entryway, the speakeasy-like bar every commuter dreams of stands ready to host visitors. Complete with a "hidden" U-shaped banquette, it's the perfect at-home happy hour venue. And get this: It conceals a secret passageway to the husband's home office. Other private spaces are minimal in color but maximal in texture. Take the primary bedroom, piled with luxurious fabrics (including the ultimate Target find) that makes it feel like a "zen den," says Del Bello.
There's no formal living room. Instead, the house offers "playful areas like the bar," and the family "room," says the designer. "It's more of an open-concept home than many others we work on, but it still feels like a warm family home. Most important, it's comfortable."
Stairway
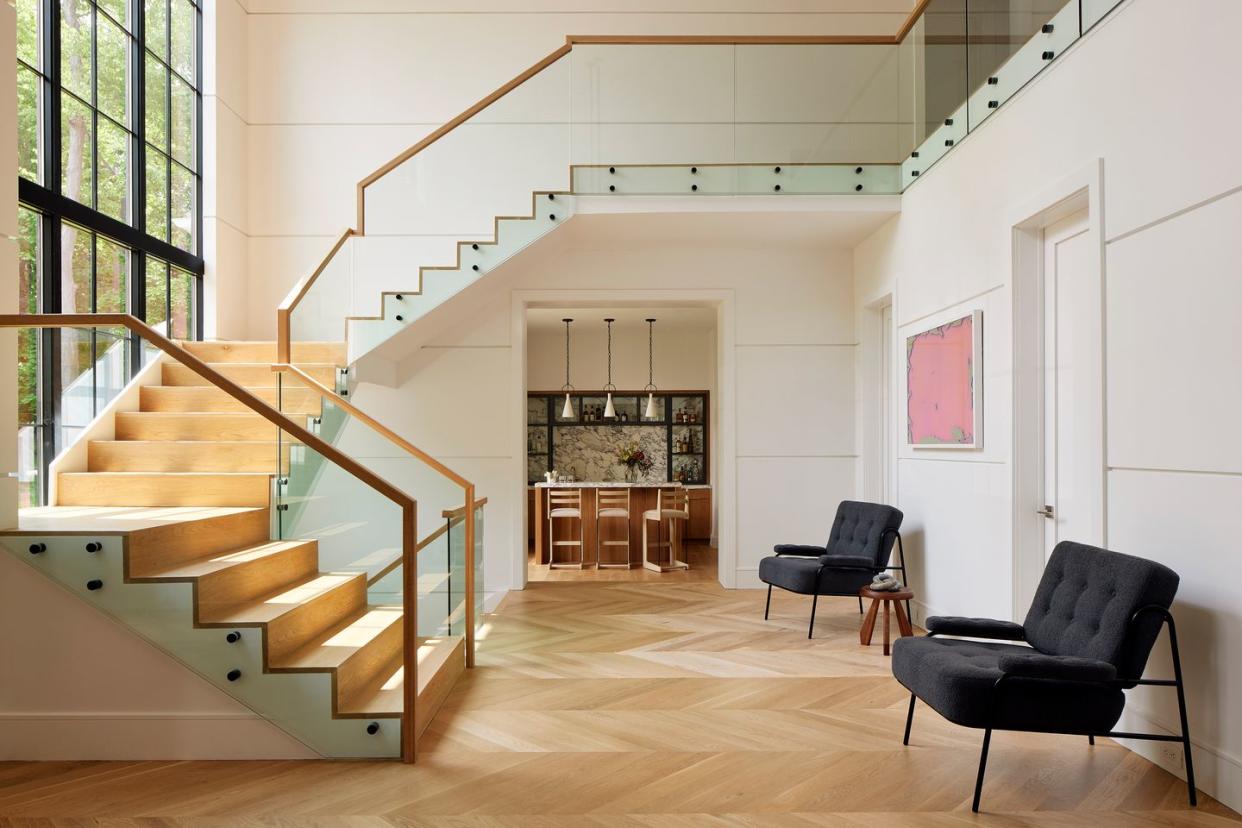
Ceilings that are 22 feet high "allow for a really grand entry into the home," says Del Bello, "but not traditional, rather very fresh and open concept, a taste for the rest of the home's design." The walls are covered in extra-wide shiplap painted in Super White by Benjamin Moore. Armchairs: Sean Woolsey. Side table: Cassina. Art: Alina B.
Family Room
Pictured above.
"This space is all about lounging around as a family," says Del Bello. Coffee table: custom. Sofa: Homenature. Carpet: Patterson Flynn. Art: Christopher Yockey. Walls: limewash, Heather Jozak Studios. Ceiling: white oak, in a Bona finish.
Conversation Alcove
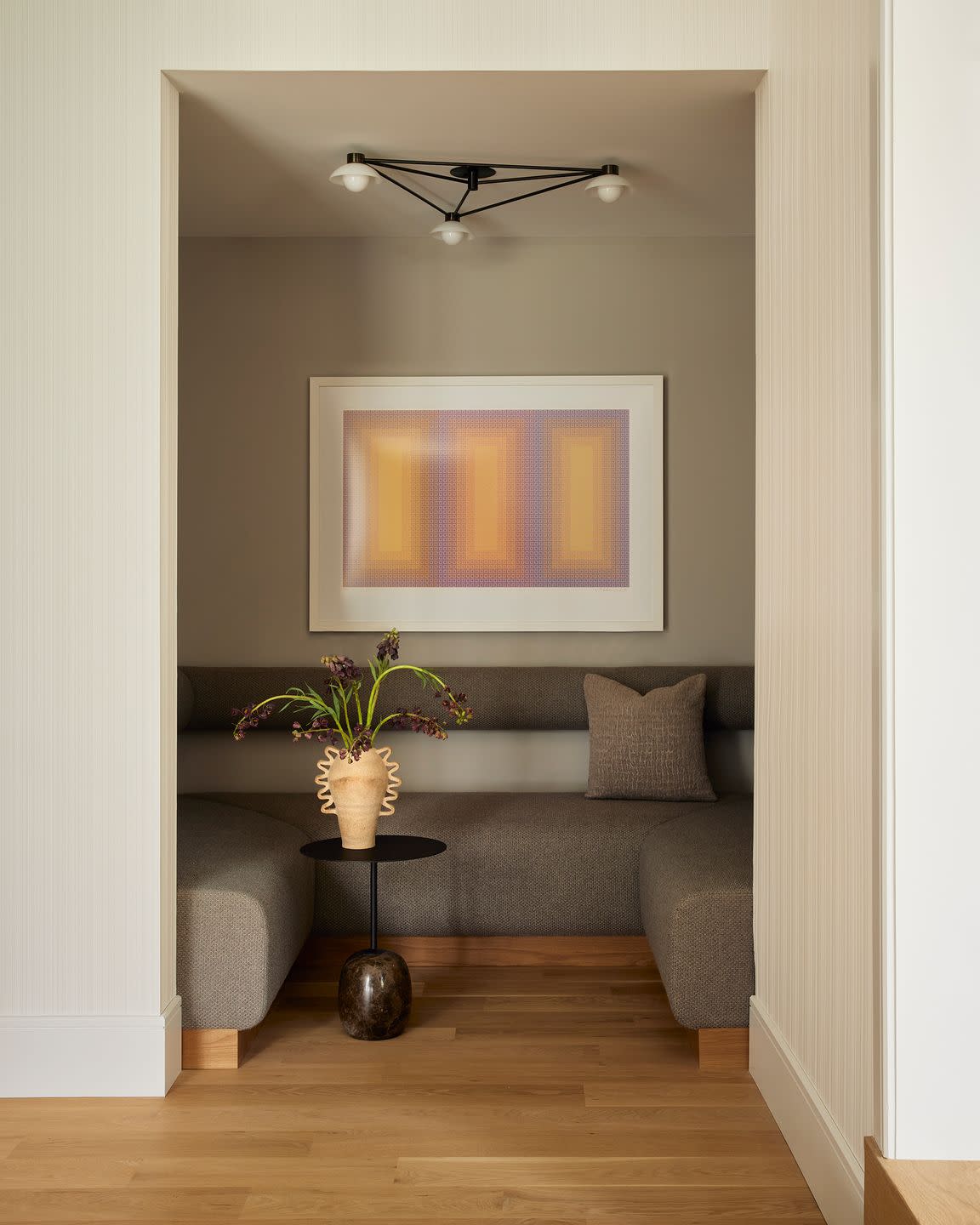
This cozy banquette in the bar room is "the perfect place to host friends," says Del Bello. Vessel (on table): Amanda Hummes. Cocktail table: Matter. Banquette fabric: Pollack. Light fixture: Allied Maker. Wallcovering: Phillip Jeffries.
Kitchen
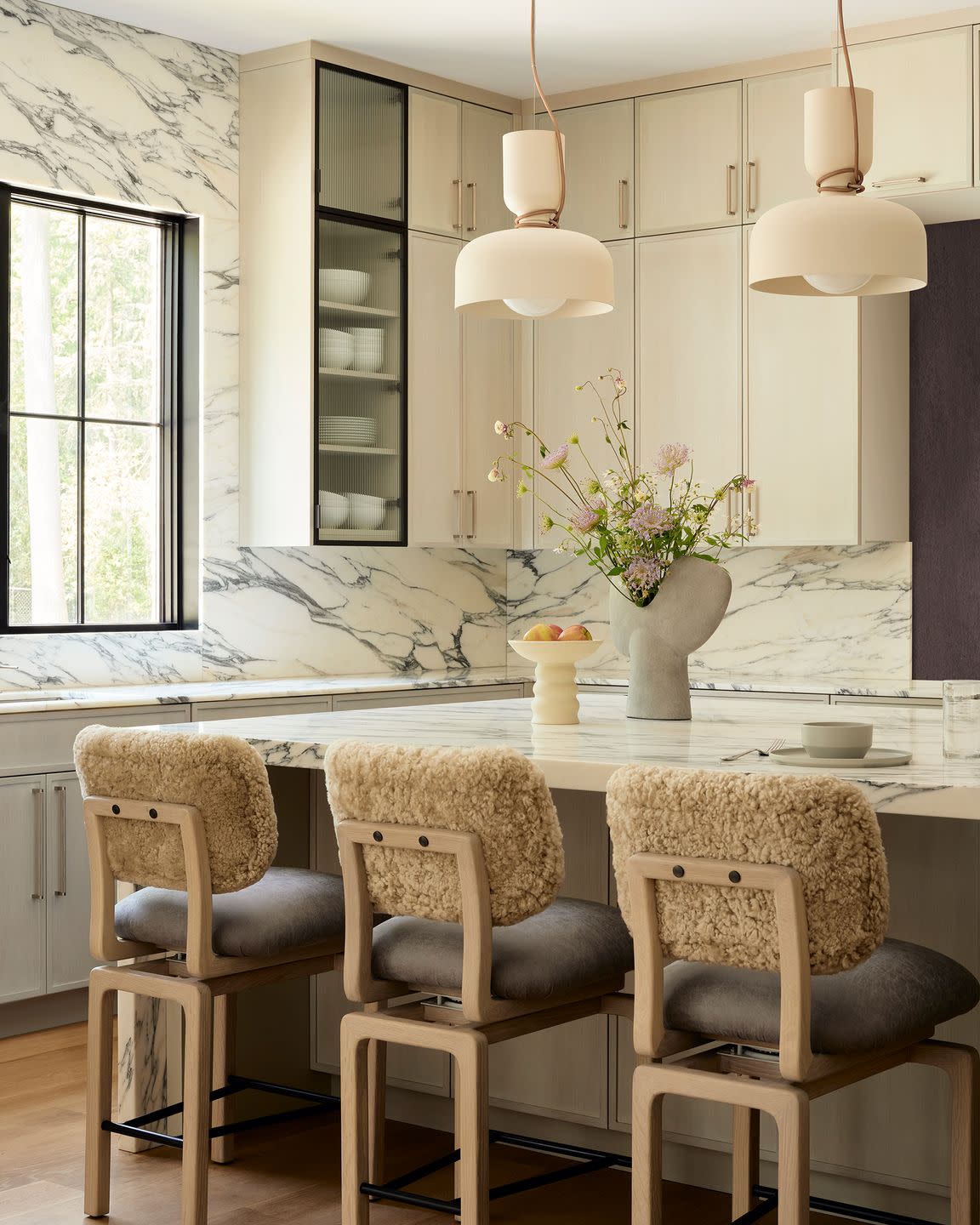
Del Bello used Arabescato Corchia marble from BAS Stone throughout as a "statement element." Cabinets: Cerused rift white oak in gray stain. Cabinet hardware: Emtek. Pendants: A-N-D. Barstools: Thomas Hayes.
Breakfast Area
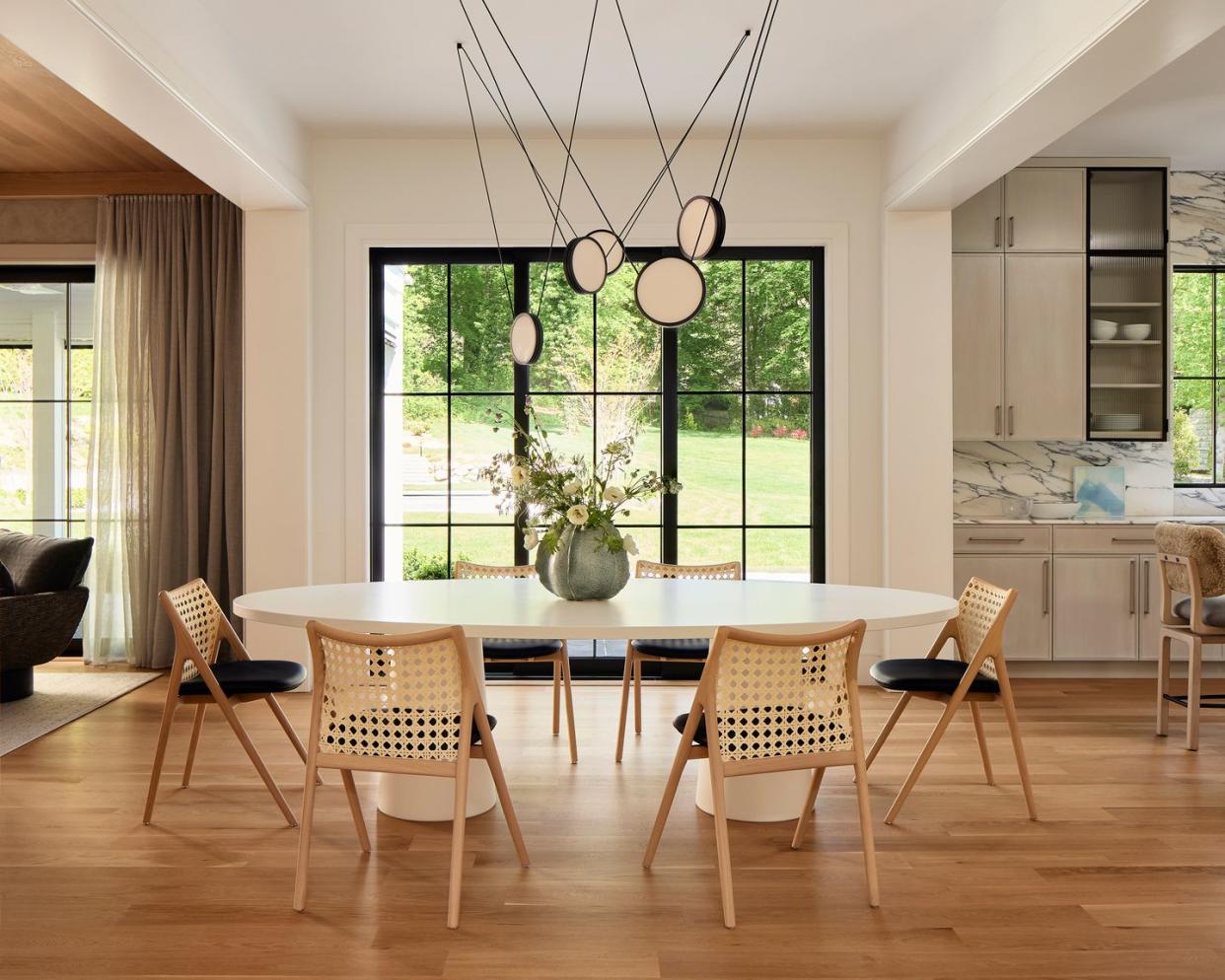
Because this is the first space guests see when they enter the home, Del Bello chose a "dramatic, sculptural" Anony light fixture and "showstopper" Wentz Tela chairs from Matter to catch the eye. Table: Moooi. Paint: Super White, Benjamin Moore.
Bar Room
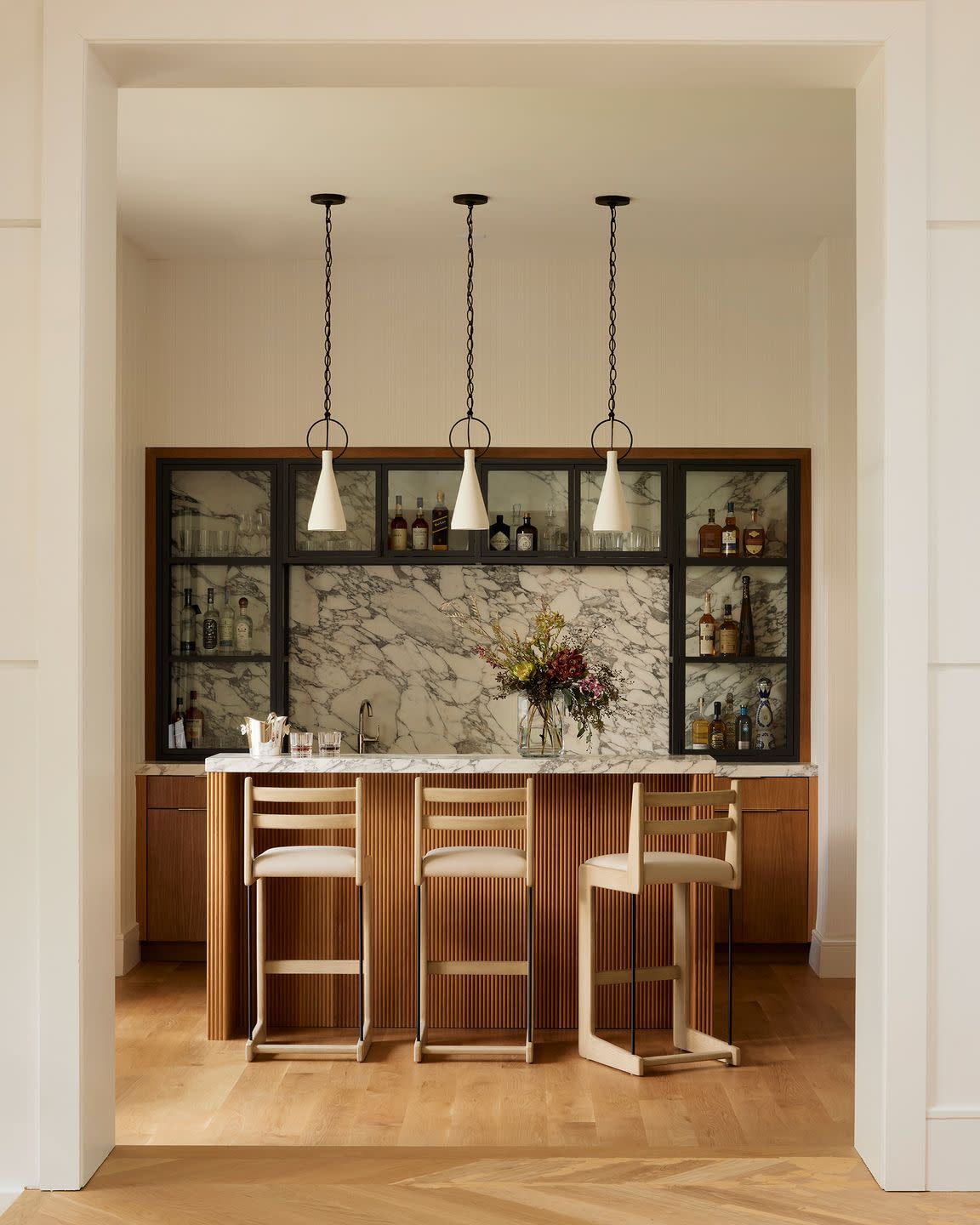
Behind the fluted white oak island of this nightcap-ready space are an XO ice maker and two refrigerator drawers for drinks. Wallpaper: Phillip Jeffries. Countertops and backsplash: Calacatta Vagli marble, BAS Stone. Sink fixture: Franke. Barstools: Lawson-Fenning. Pendants: Visual Comfort & Co.
Primary Bedroom
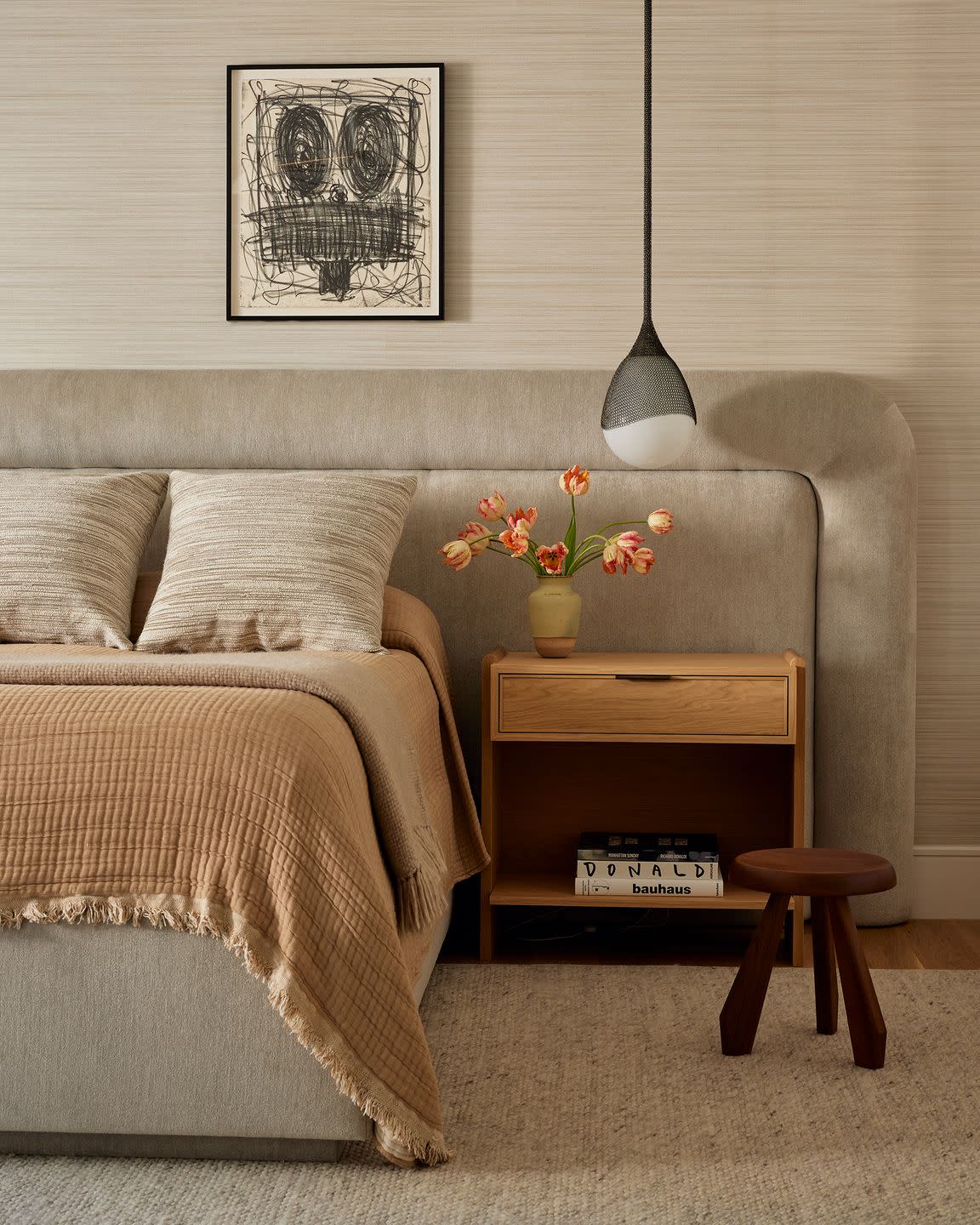
Del Bello calls this "possibly the comfiest room we’ve designed." The chambray coverlet is a great under-$100 find from Casaluna at Target. Bed: custom, in Holly Hunt fabric. Nightstand: custom. Pendant: Studio Van Den Akker. Stool: Cassina. Rug: Patterson Flynn. Wallpaper: Phillip Jeffries.
Primary Bathroom
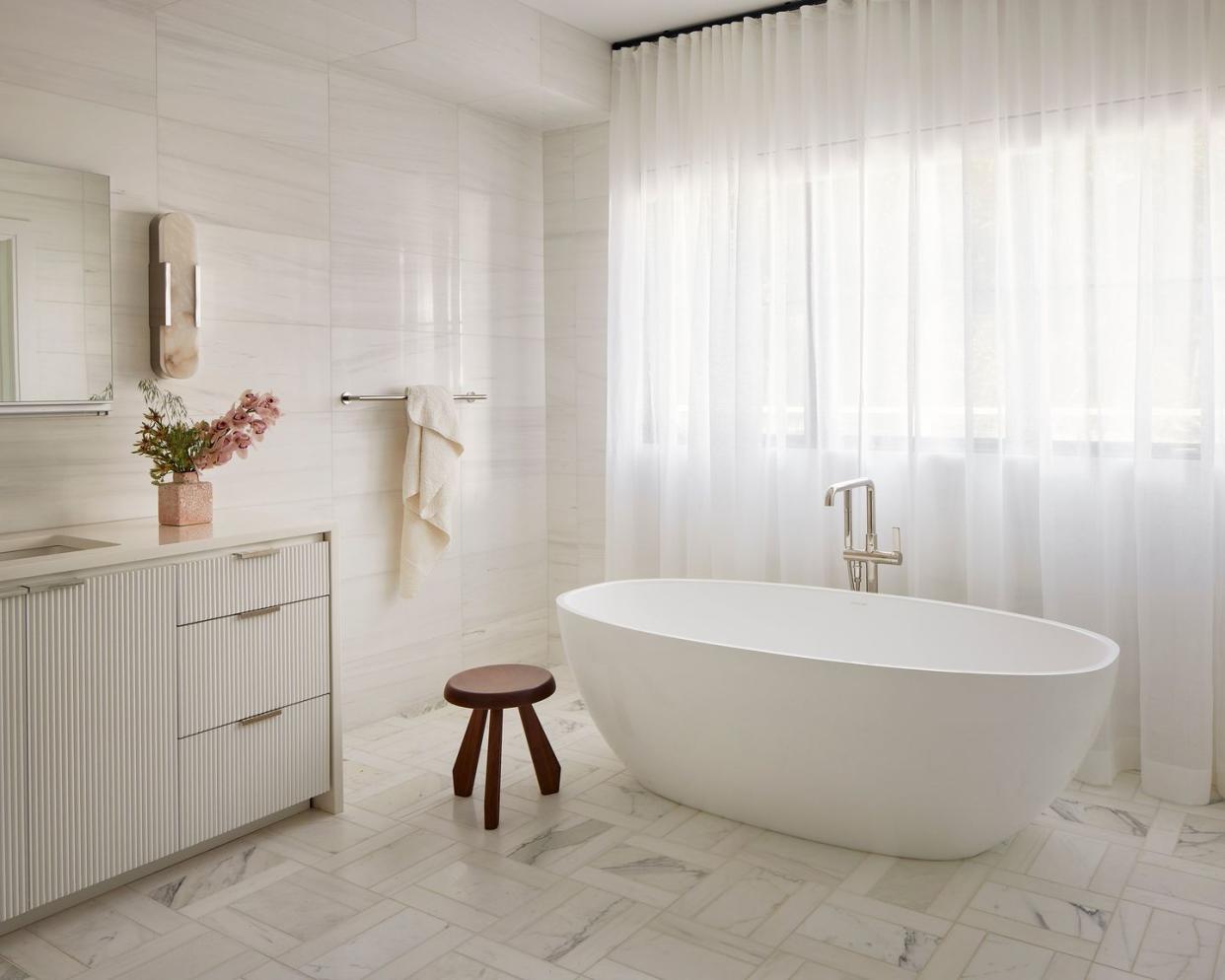
"We wanted it to be bright and fresh with an interesting floor tile, but done in a way that it could remain timeless for years to come," Del Bello says. Wall and floor tile: Studium NYC. Cabinetry: custom by Marc Piacenti, Highland Organization Group. Bathtub: Victoria + Albert. Tub filler and fixtures: Kallista. Stool: Cassina. Sconces: Circa. Medicine cabinet: Robern. Drapery: custom, in Kravet fabric.
Mudroom
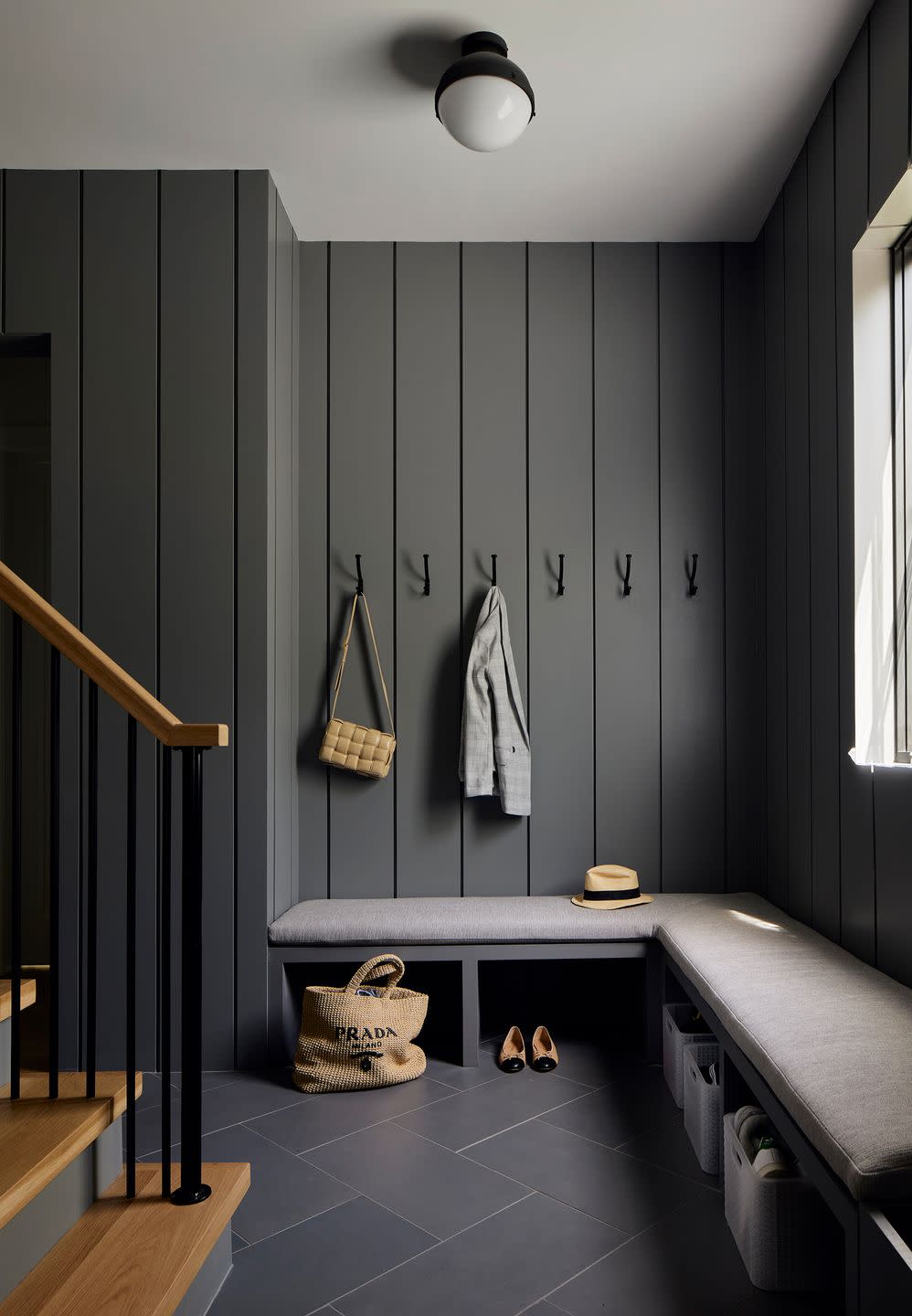
Q&A
House Beautiful: When did you join the project?
Emily Del Bello: This was a new build that we started pretty freshly after COVID was calming down and people were able to build at a normal pace again. We were hired at the very beginning and had the chance to work with the architect to finalize all the floor plan details, select the window style and coloring, the outside coloring, and then every detail inside the home. This interaction from the very beginning really allowed us to add extra custom elements to the design based on the family's needs.
HB: What did your clients want in a home?
EDB: They wanted a modern open floor plan they could continue to grow into. Each family member needed to have their own private spaces that reflected their personal styles and needs. Most important, we wanted it to be livable but also still exude style and sophistication, incorporating areas that promoted easy conversation when the homeowners were hosting.
HB: What was the biggest challenge in bringing this project to life?
EDB: The inevitable delays of the building materials! The windows took longer than expected—really pivotal items like that. Overall, that was really the main hurdle to jump. Once the house was handed over to us, we were able to immediately install and start to see the design come together, which is wonderful. We were really efficient with our timing and had staggered the orders so that everything was stored in the area and ready to be installed the second we could get in. It is so amazing to have an empty house one day and a little over a week later you have a completed space. It is quite the instant gratification, and being a part of this transformation is my favorite part. Crazy days but the best days!
Styled by Martin Bourne
Love looking at designer spaces for inspo? Us too. Let's obsess over them together.
Follow House Beautiful on Instagram and TikTok.
You Might Also Like
