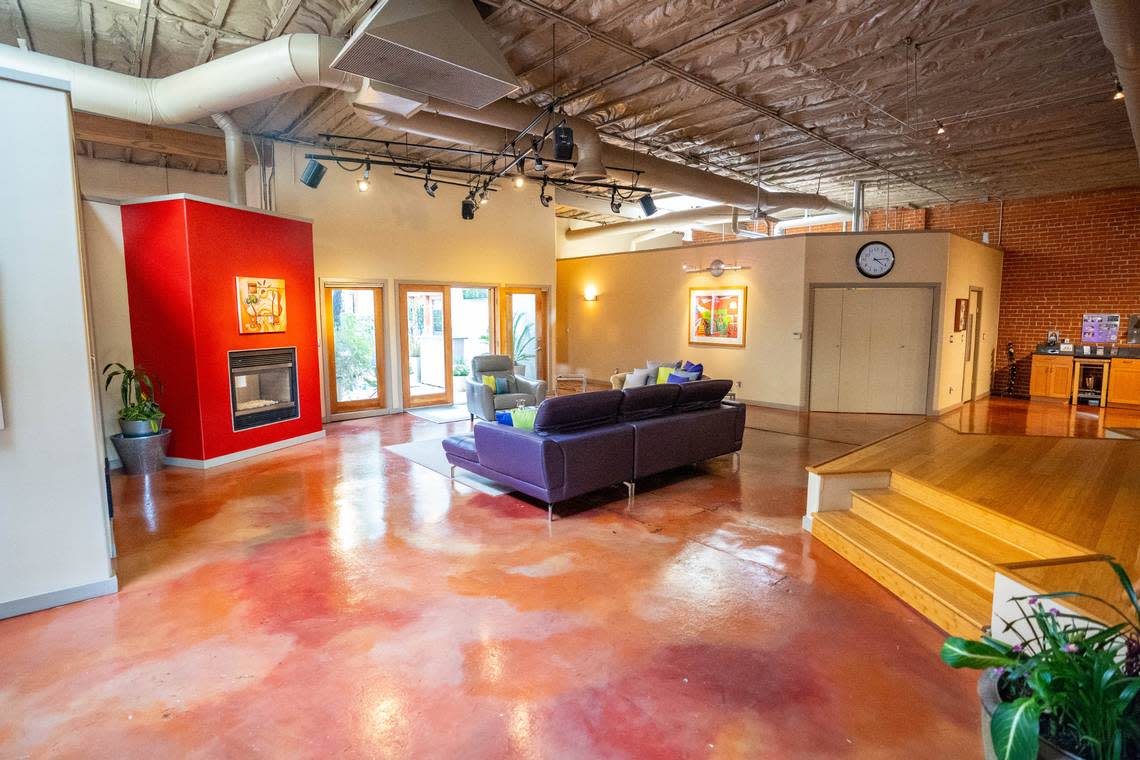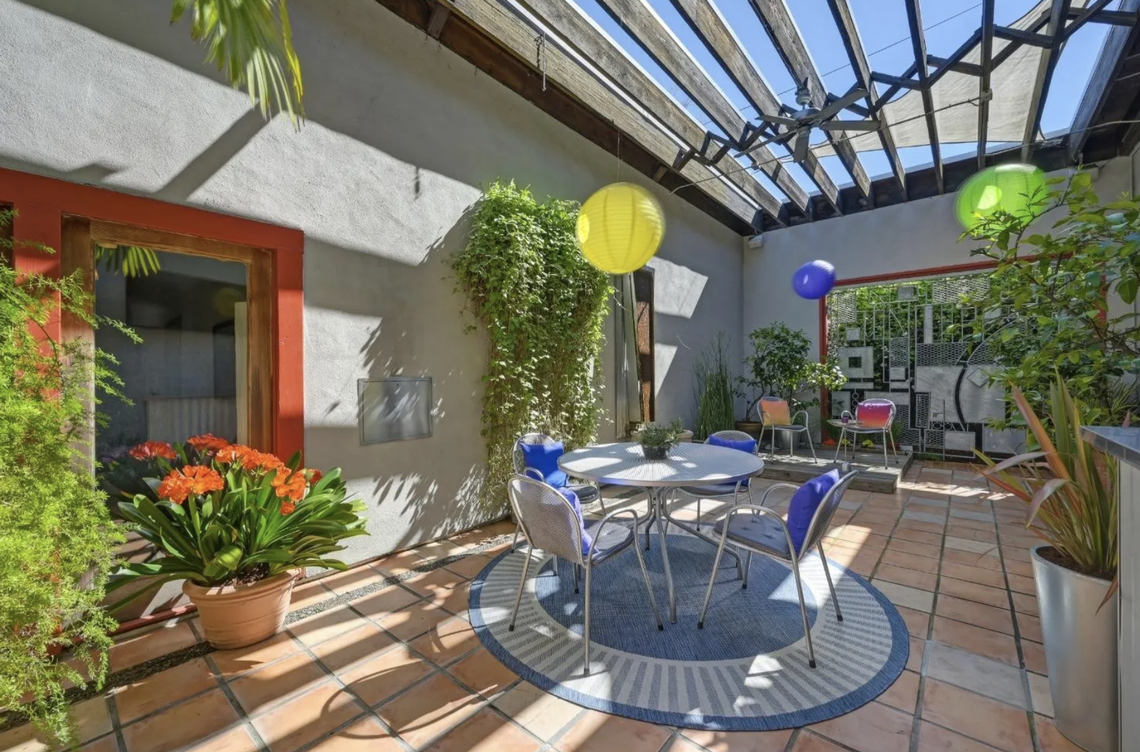1937 midtown Sacramento warehouse converted into chic home for sale for $1.9M. See inside
Inside Look is a Sacramento Bee series where we take readers behind the scenes at restaurants, new businesses, local landmarks and news stories.
Around 2000, Ted Ross and Eric Jensen transformed the historic Jewel Tea Co. warehouse in midtown Sacramento into an elegant loft-inspired home that unfolds across nearly 5,000 square feet of seamless open living space.
The two-bedroom, three-bathroom residence just hit the market for $1.89 million. Located in the Newton Booth or Upper Grid neighborhood, at 2101 28th St., the one-story home’s plain, block storehouse appearance on the outside conceals the industrial-chic style inside.
Before the couple purchased the entire building in 1999 for $220,000, according to property tax records, various businesses occupied the interior space. Ross and Jensen set about completely gutting and reimagining the large space. Their creative and innovative renewal of the property cost another $180,000, which would be about three times as much money in today’s dollars.
“The meticulous effort put into converting the 1930s-era property into a posh loft-inspired retreat speaks volumes about the dedication of its current owners,” the property listing states.
Steeped in history
Steeped in history, the one-story building was constructed in 1937 and served as the Sacramento headquarters for the Jewel Tea Co., which sold its products door-to-door and was known for its brown Ford delivery trucks that drove around the city.
The home is entered through a Zen-like vestibule. From the sidewalk, visitors can hear the calm sound of a fountain and get a glimpse of the lush greenery growing behind a stylish metal gate. The entryway leads to the front door.
“(The) water feature out there ... kind of gives it the Zen feel, and then (there’s) lots of greenery,” Ross said. “The palm trees, they’ve gotten just bigger and bigger over the years. They seem to thrive out there, so it’s a beautiful entry, and when people come in, they go, ‘wow.‘”
The interior is wide open, flowing from living room to dining room to kitchen. The owners did not want to ruin the appealing warehouse ambiance by partitioning the expansive area into several small rooms. Today, only the two bedrooms are closed off from the rest of the house. To visually break up the open space in order to distinguish different rooms, Jensen and Ross angled or elevated some living areas — for example, the living room is at ground level while the dining room sits three steps above the floor.
“We set it up for entertaining, which is kind of cool,” Ross said. “It works really nice for having big parties here. It’s an open space. We do angles to the walls, and we did some elevation, so that it doesn’t look like just a box.”
Ross and Jensen have hosted large parties and high-level political fundraisers in their home. The space comfortably handles 75 people, but their guest list has exceeded that at times. The raised dining room floor next to the ground-level living room serves as a stage for events.
“That’s the spot that whenever we do an event here, the politician stands up on the stage and talks out to the whole crowd,” Ross said.
There is plenty of storage cabinets hidden under the raised elements of the house.

Industrial meets residential
The interior design is an appealing mix of industrial with residential. Below the floors are stained concrete and, 16 feet above, the joists and duct work are left exposed. Two original skylights bring in natural light and an original 75-foot-long brick wall runs from the length of the kitchen to the end of the primary bedroom.
The guest suite, with its own bathroom and Jacuzzi tub, sits on the other side of the house.
“We can literally be on different sides (of the house),” Ross pointed out. “We have the north and the south side, and you don’t even know that you have guests over there.”
The primary bedroom has an elevated deck so the bed sits up and breaks up the expansive space. French doors lead out to a stunning courtyard garden with a fountain and sitting areas, which also can be accessed from the living room.
The home doesn’t have a lot of outdoors area so Ross and Jensen blew the roof one of the enclosed room, left the joists, added two fans and — voilà — the open-air atrium was born.
If the courtyard reminds you a little of a certain, popular midtown restaurant in the same neighborhood, you wouldn’t be wrong. Think Paragary’s.

“We talked to Randy (Paragary) early on and said, we think we want to steal your idea for those fountains you have,” Ross explained. “We’re going to turn it upside down a little bit. He said, ‘Go for it.’”
A rare feature of the home is the immaculate four-car garage. That much residential parking is “very, very unique for midtown Sacramento,” Ross said.
‘Space for production’ in kitchen
“It’s evident every detail was carefully considered to create an environment that seamlessly blends functionality with elegance,” the property listing states.
Jensen is the foodie in the household so he particularly likes what they’ve done with the chef’s kitchen, which has dual sinks, two dishwashers and plenty of granite countertop space. Fittingly, there is a stainless steel, industrial hospital table serving as a center island. A display shelf holds their collection of Z-shaped martini glasses as if it were a piece of art.
“We wanted a lot of space for production ... to prepare everything .. so that for events and for gatherings with friends we’d have a great place to serve them,” Jensen said.
Mark Peters of Coldwell Banker is the listing agent.
