This Industrial Beach House Was Designed to Look Like a Literal Factory
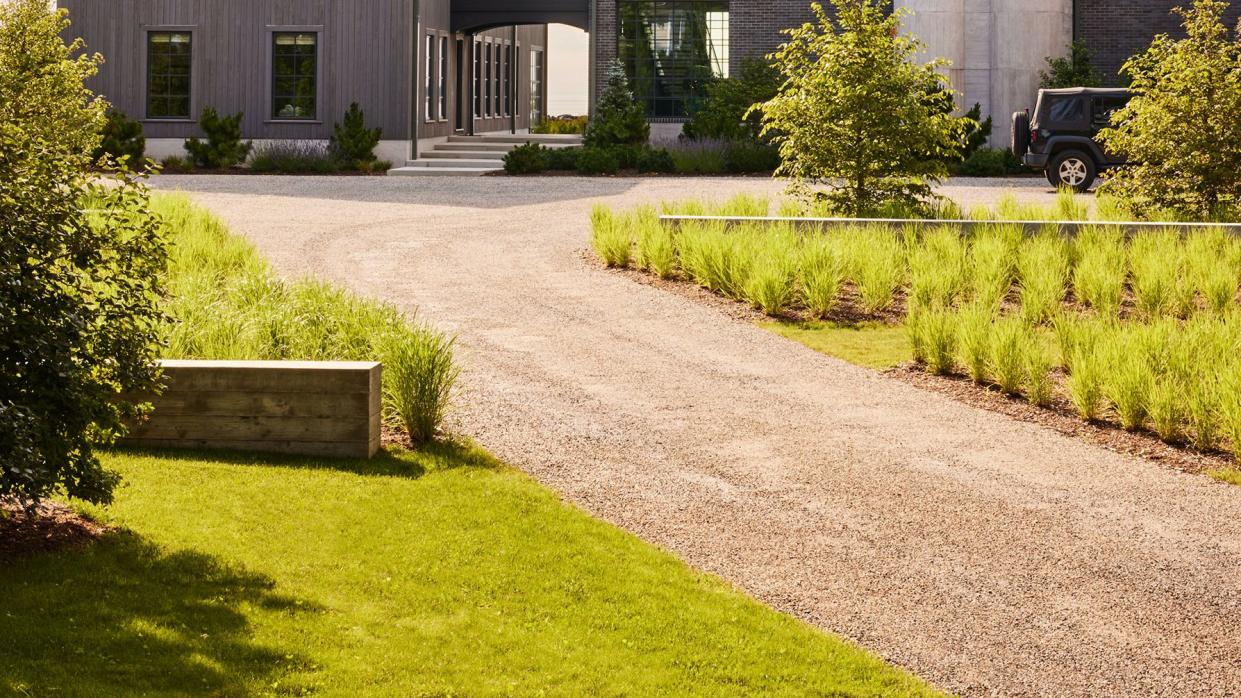
Rising up from a sprawling plot of land on Connecticut’s exclusive—and incredibly idyllic—Canfield Island is an imposing structure that, at first glance, resembles more of an industrial complex out of a Charles Dickens novel rather than the “comfortable” home that interior designers Amanda Jesse and Whitney Parris-Lamb describe when talking about their client’s distinctive dwelling.
“This is his version of casual,” Jesse says with a laugh; she is one half of the duo behind the Brooklyn-based design firm Jesse Parris-Lamb. “For many people this would feel like a very formal house, but with so much natural light flooding in—and the gorgeous views of the water—you automatically feel incredibly relaxed.”
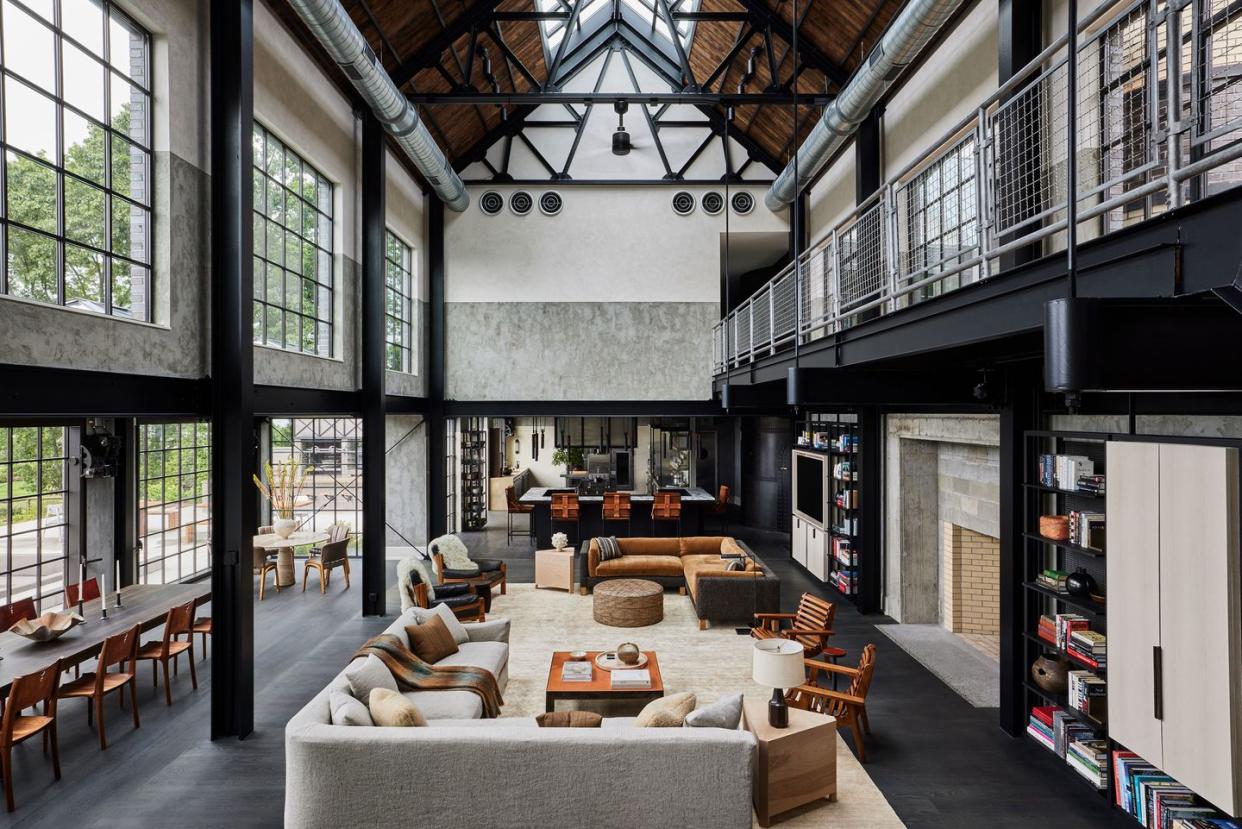
At just over 12,500 square feet, the seven-bedroom, eight-bathroom (not to mention two half-baths) property was conceived to be the ultimate entertaining space for a finance executive and his four children. “He’s a very engaged father—three of his kids are in college and one is in middle school—and he’s also a really enthusiastic chef and host with an insatiable appetite for design,” adds Parris-Lamb.
Prior to the interior design work that began in 2019, the homeowner spent about five years working with architect Andrew Bartolotta to come up with just the right concept for the residence. “Initially we were designing a modern house, then it developed into an industrial-style beach house and, stylistically, he wanted a nod to the English factories of the 19th century” explains Bartolotta, whose eponymous Connecticut studio is known for its out-of-the-box design and innovation. “It’s by far the most complicated residential structure I’ve ever worked on—even the bifurcated 50-foot-tall smokestacks have a diagonal steel strapping that harkens back to Victorian-era boots that women would have to lace up.”
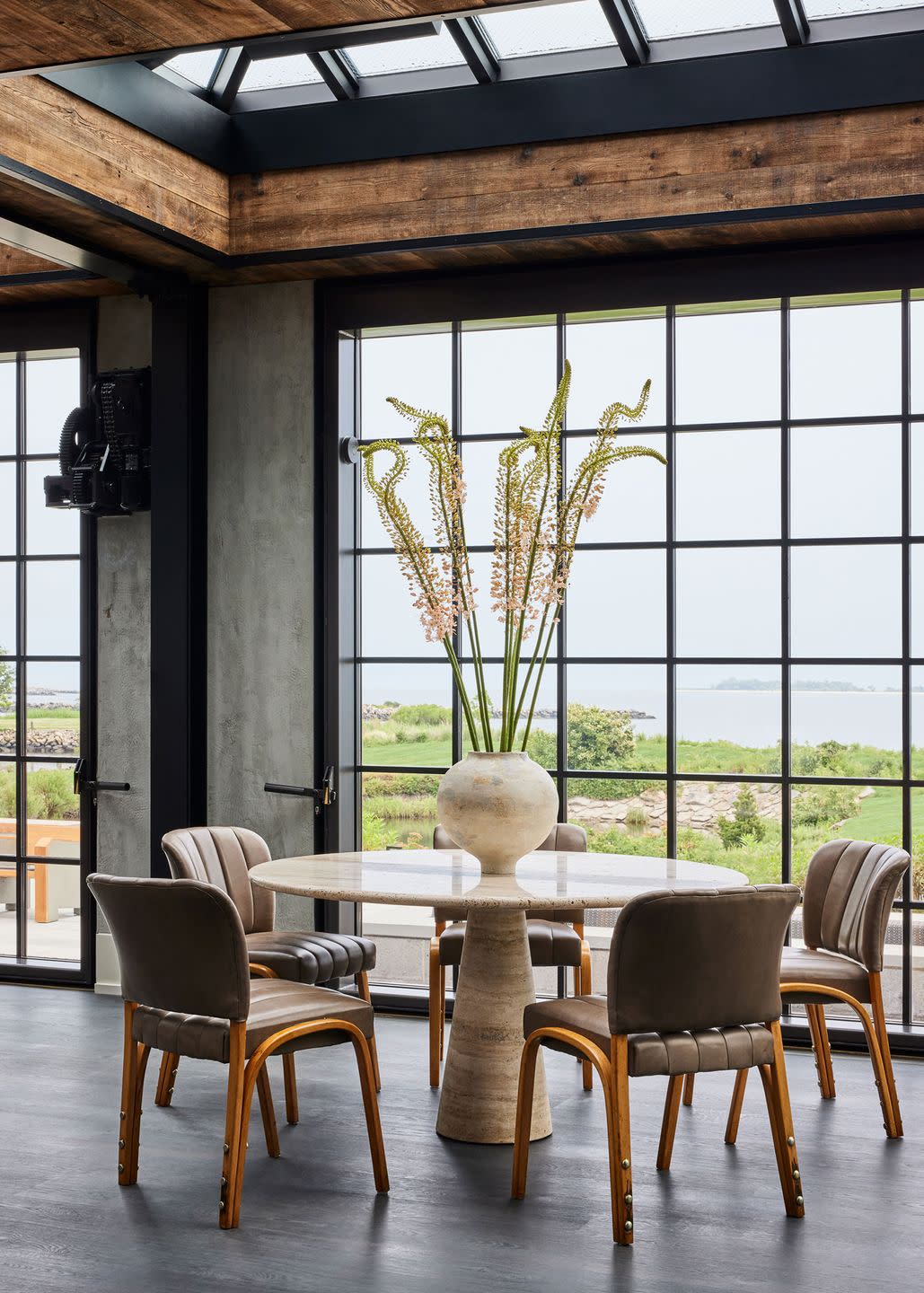
In contrast to the rigid exterior, Jesse and Parris-Lamb were tasked with creating an interior environment that felt soft and inviting. “He wanted this to be a place where friends and family could kick back and feel comfortable,” Jesse says. “The envelope of the home is all very gray and black, so we used a more neutral earth-toned palette that includes a ton of natural fibers and materials—lots of jute, wood, leather, and stone—to infuse it with warmth and a beachy, family-friendly feel.”
From the monumental windows that showcase the changing seasons like artwork to the juxtaposition of materials throughout the home’s interior, this island retreat is definitely a breath of fresh air. “The windows are impressive, so the client felt the views would serve as the art,” Parris-Lamb adds. “And having a little bit of breathing room [inside] is important when there’s so many industrial elements—that’s why we created all these moments of quiet and comfort against such hard materials.”
Entry
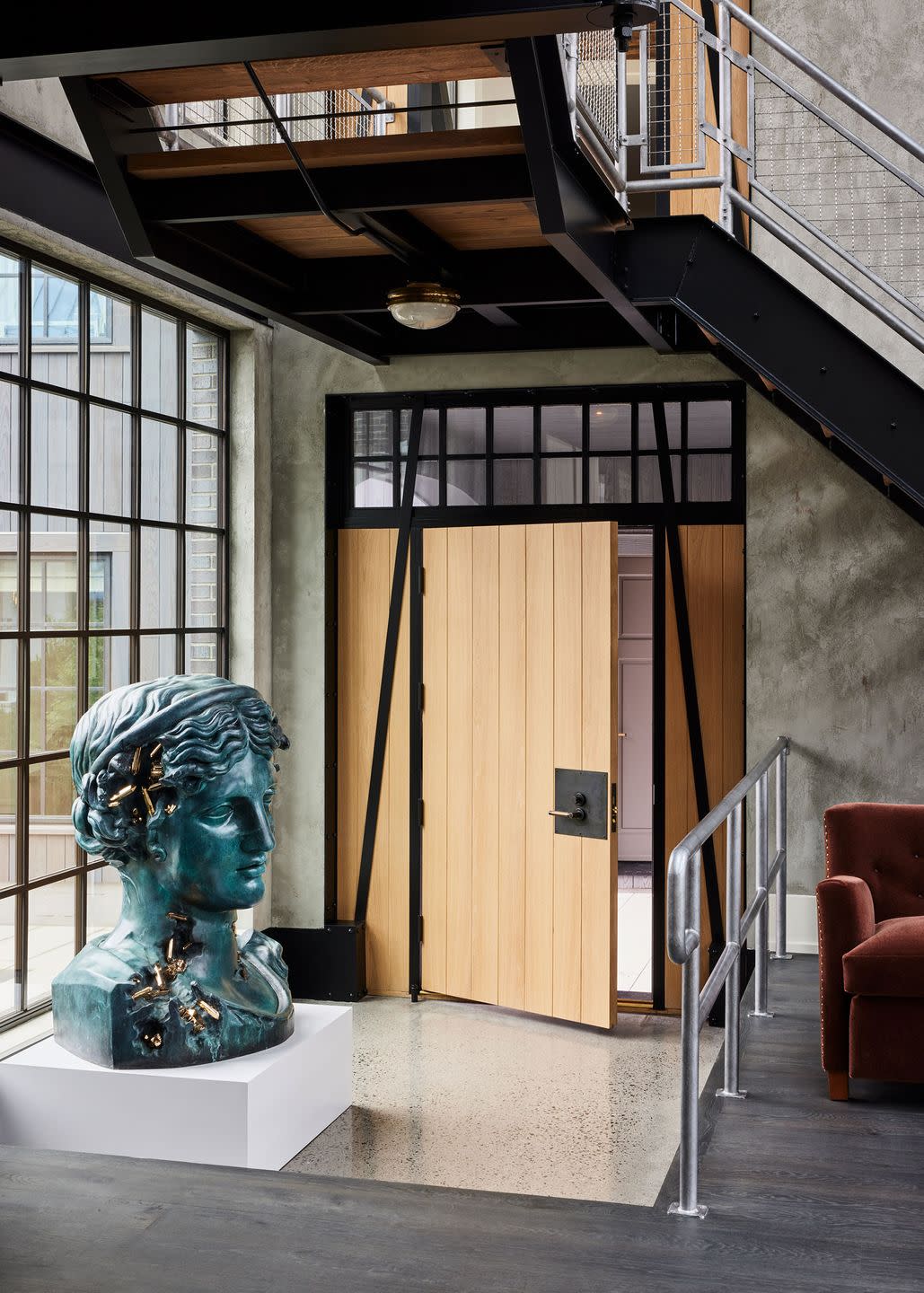
Greeting guests in the formal entry is a giant sculpture by New York artist Daniel Arsham that can be seen through the massive windows when pulling up the driveway. “It’s a really cool piece that will continue to patina over time,” notes Parris-Lamb.
Sitting Area
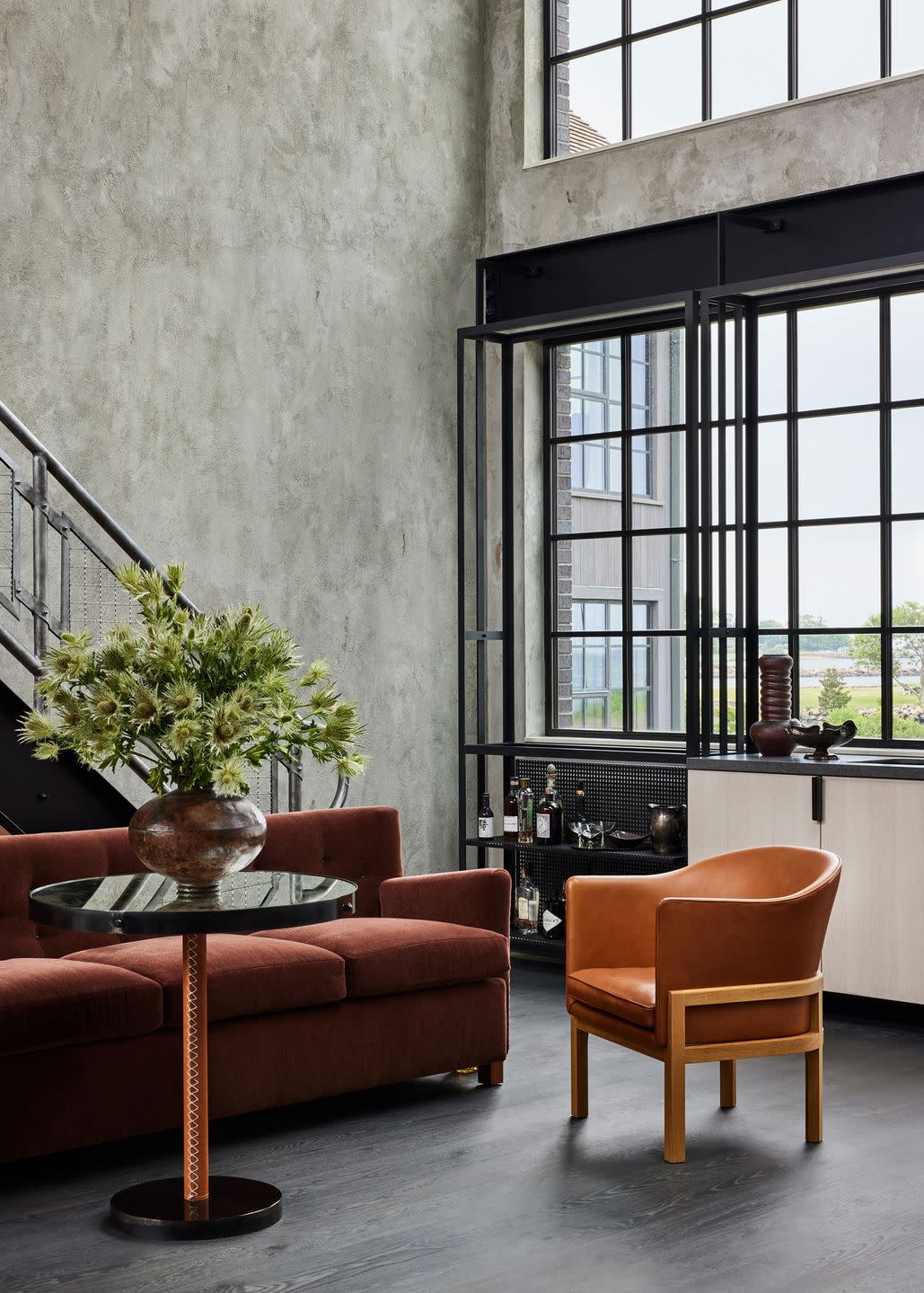
Adjacent to the main entry is a welcoming vignette that’s perfect for casual conversations. A custom sofa has been upholstered in a shade of Mark Alexander mohair called Plush Henna. The Marais cocktail table is by Casamidy and the Mogens Koch chair is from Carl Hansen & Søn.
Living Room
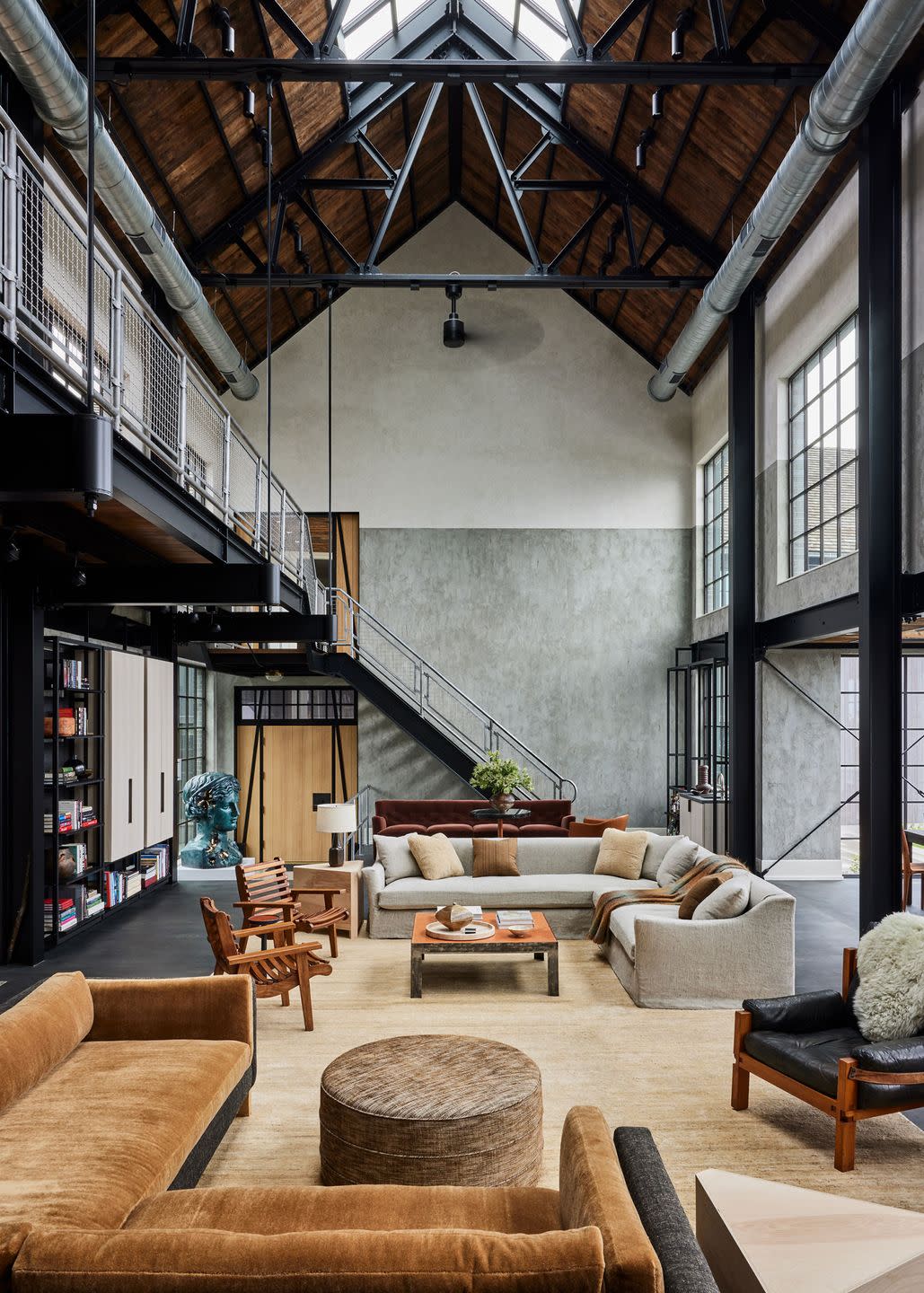
“We tried to mix a lot of vintage and custom pieces in here,” says Jesse. “The linen slipcovered sectional with the curved arm was really successful—it adds a little gracefulness to a space that otherwise might feel rigid.” Designed in-house, the custom sofa was fabricated by Genesis Upholstery in Castel’s grey-toned Blackjack. The pair of Michael van Beuren-designed San Miguelito armchairs are from Luteca, and the Rue Conde coffee table is by Casamidy. The built-in bookshelves were also custom-designed by Jesse Parris-Lamb.
Living Room

“We tried to mix a lot of vintage and custom pieces in here,” says Jesse of the towering living room. “The linen slipcovered sectional with the curved arm was really successful—it adds a little gracefulness to a space that otherwise might feel rigid.” Designed in-house, the sofa was fabricated by Genesis Upholstery in Castel’s gray-toned Blackjack. The pair of Michael van Beuren–designed armchairs are from Luteca, and the Rue Conde cocktail table is by Casamidy. The built-in bookshelves were also custom designed by Jesse Parris-Lamb.
Living Room

The custom plaster wall finish throughout the living room is by Philis Himmelfarb and David Wohl. In the foreground is a custom designed sectional fabricated by Genesis and upholstered in two fabrics: Bouratino in Woody Black from Dedar and Limani in Amber from Knoll. A round Hassock ottoman by Nickey Kehoe has been upholstered in Azabache from Castel, and the leather club chairs are by Pierre Chapo.
Living Room

The custom plaster wall finish throughout the living room is by Philis Himmelfarb and David Wohl. In the foreground is a custom-designed sectional fabricated by Genesis and upholstered in fabrics from Dedar and Knoll. A round Hassock ottoman by Nickey Kehoe has been upholstered in a Castel fabric, and the leather club chairs are by Pierre Chapo.
Breakfast Area

“In general, we tried to focus on bringing in softer, more organic forms,” says Parris-Lamb. The Italian travertine Angelo Mangiarotti–designed dining table is surrounded by midcentury bentwood chairs upholstered in a green Seta leather from Dualoy.
Dining Area
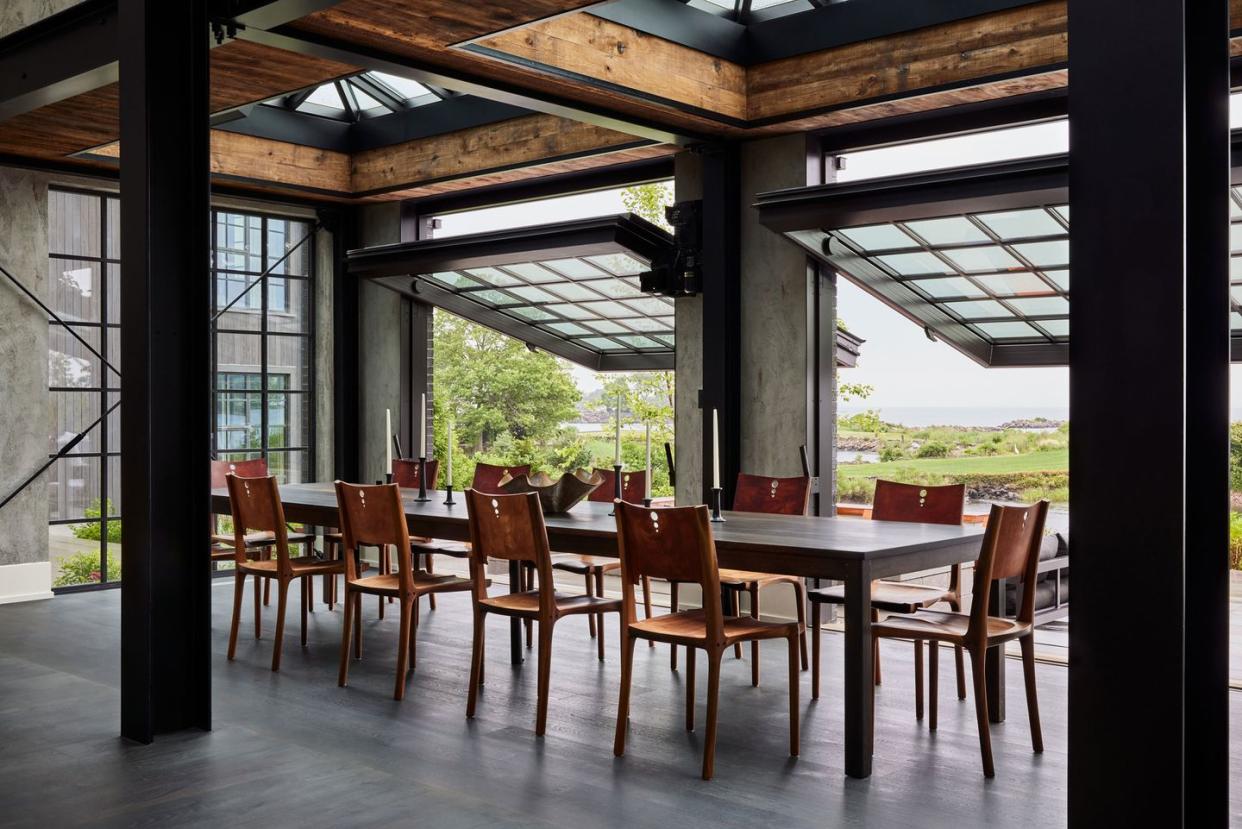
To the left of the breakfast table is the main dining space, anchored by a 14-foot-long oxidized oak Lore table by Oakland-based furniture maker Jacob May, which is surrounded by a set of 10 chairs by Brooklyn-based woodworker Palo Samko. The black concrete candleholders down the center of the table were a find from March. “We’ve designed three of his homes, and this one has a rusticity that the others don’t,” says Jesse of the client.
Kitchen
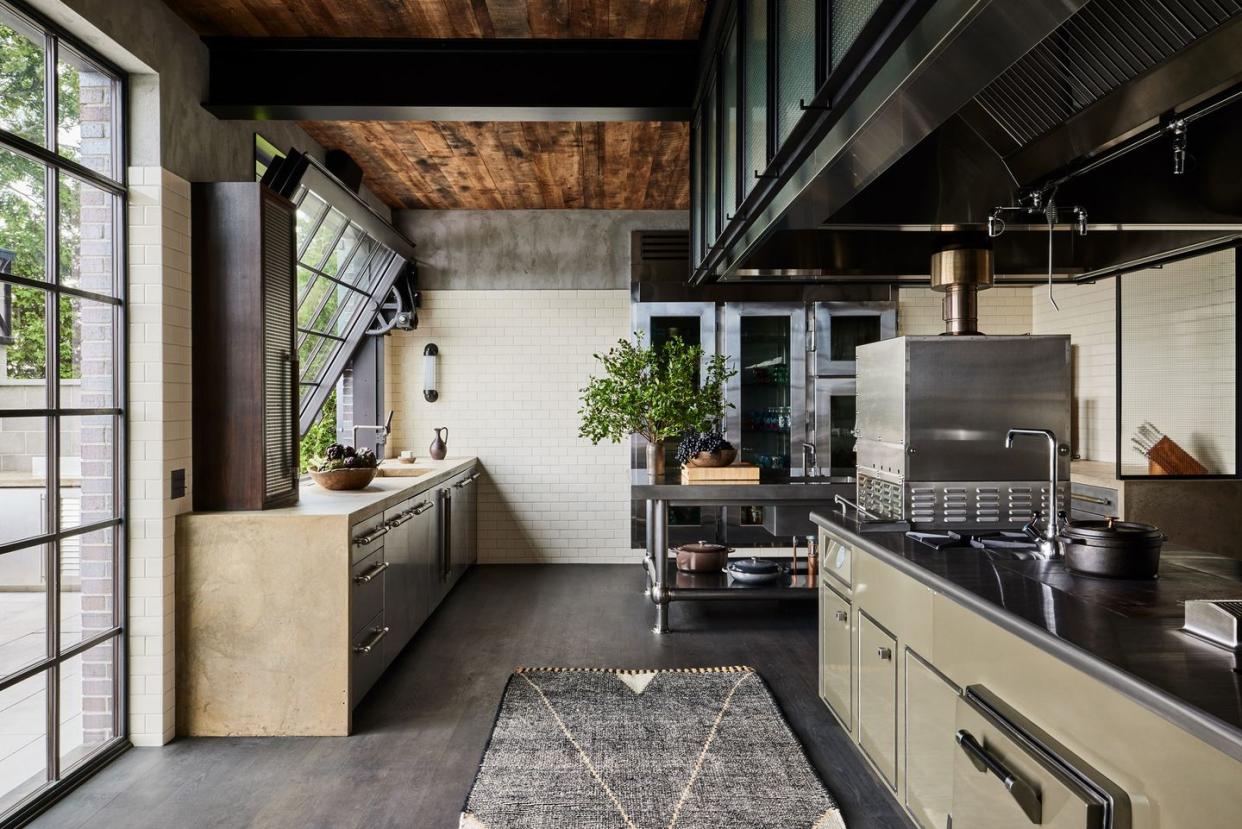
“This is a full commercial-grade kitchen hidden within a beautiful custom residential package,” says Parris-Lamb. “And it was a monster of a project!” Because of the home’s open-concept floor plan, the designers were challenged with concealing many of those commercial elements. “There were major ventilation requirements that posed a bit of a challenge in terms of making it look less offensive in the context of this gorgeous house,” the designer adds.
To conceal the massive system, the designers layered the range hood within a second stainless-steel skin, which was then wrapped in a shroud made of blackened-steel profiles and a wired glass that mimicked the vocabulary of the windows. “He’ll often bring chefs in to cook and sometimes he’ll do Top Chef–style competitions with his kids—it’s really cute.”
Kitchen
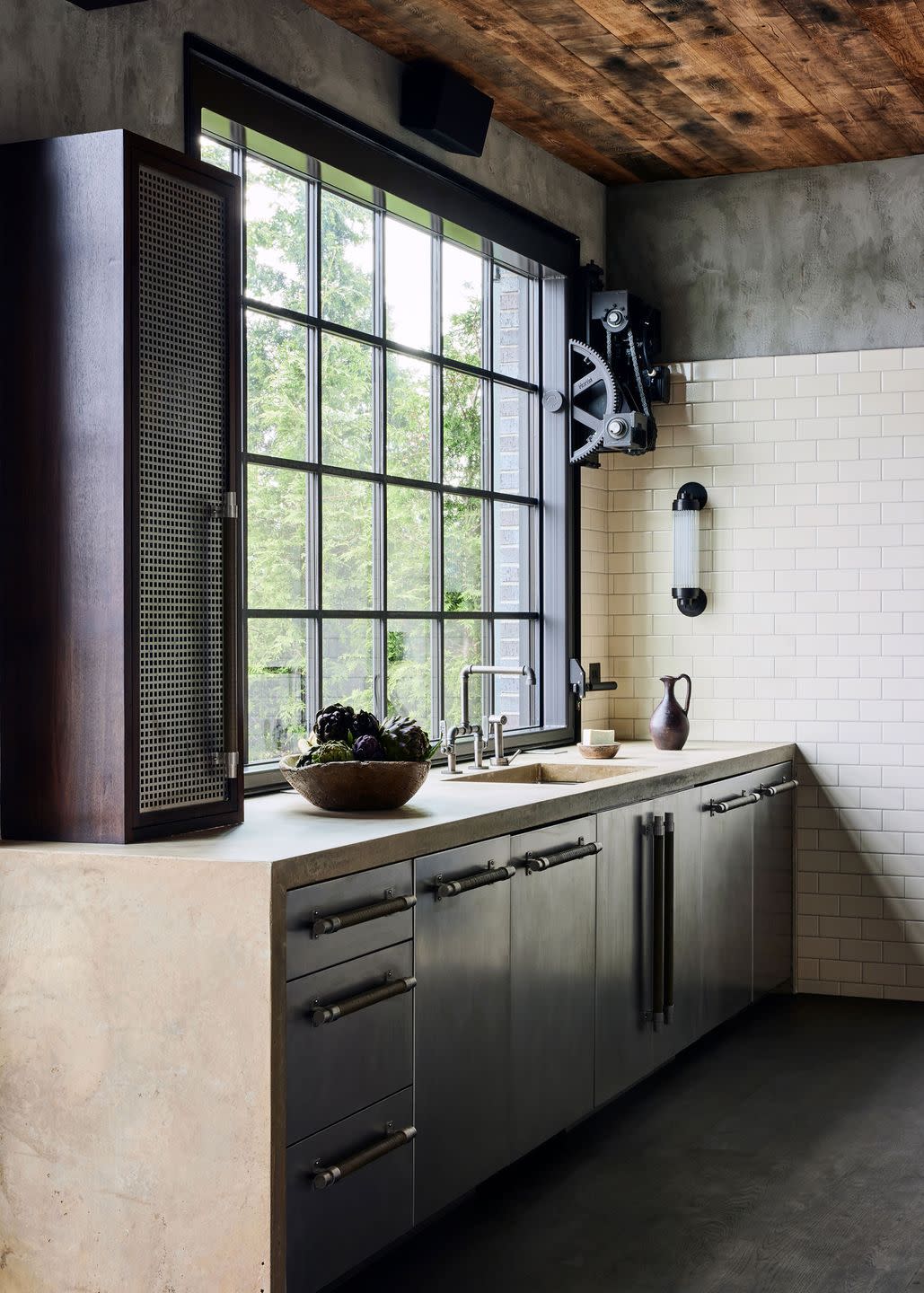
The cabinets have been custom-clad in stainless steel, and the concrete countertops have all been custom-tinted and poured in place. The high metal mesh cabinet front is a perforated metallic plain cold-rolled steel from McNichols. The Pillar LED wall light is from BTC, and the Elan Vital Deck Mounted Bridge Kitchen Faucet with Side Spray is from Watermark.
Kitchen

“This is a full commercial grade kitchen hidden within a beautiful custom residential package,” says Parris-Lamb. “And it was a monster of a project!” Because of the home’s open-concept floorplan, the designers were challenged with concealing many of those commercial elements. “There were major ventilation requirements that posed a bit of a challenge in terms of making it look less offensive in the context of this gorgeous house.” To conceal the massive system, the designers layered the range hood within a second stainless steel skin which was then wrapped in a shroud made of blackened-steel profiles and a wired glass that mimicked the vocabulary of the windows. “He’ll often bring chefs in to cook and sometimes he’ll do Top Chef-style competitions with his kids—it’s really cute.”
The island’s stone top is from Arabescato Corchia and the pendants were custom designed in collaboration with Orsman Design. The leather cross back barstools are by Casamidy.
Kitchen

The cabinets have been custom-clad in stainless steel, and the poured-in-place concrete countertops have all been custom-tinted. The high metal mesh cabinet front is a perforated metallic plain cold-rolled steel from McNichols. The Pillar LED wall light is from BTC, and the sink fittings are from Watermark.
Wine Silo
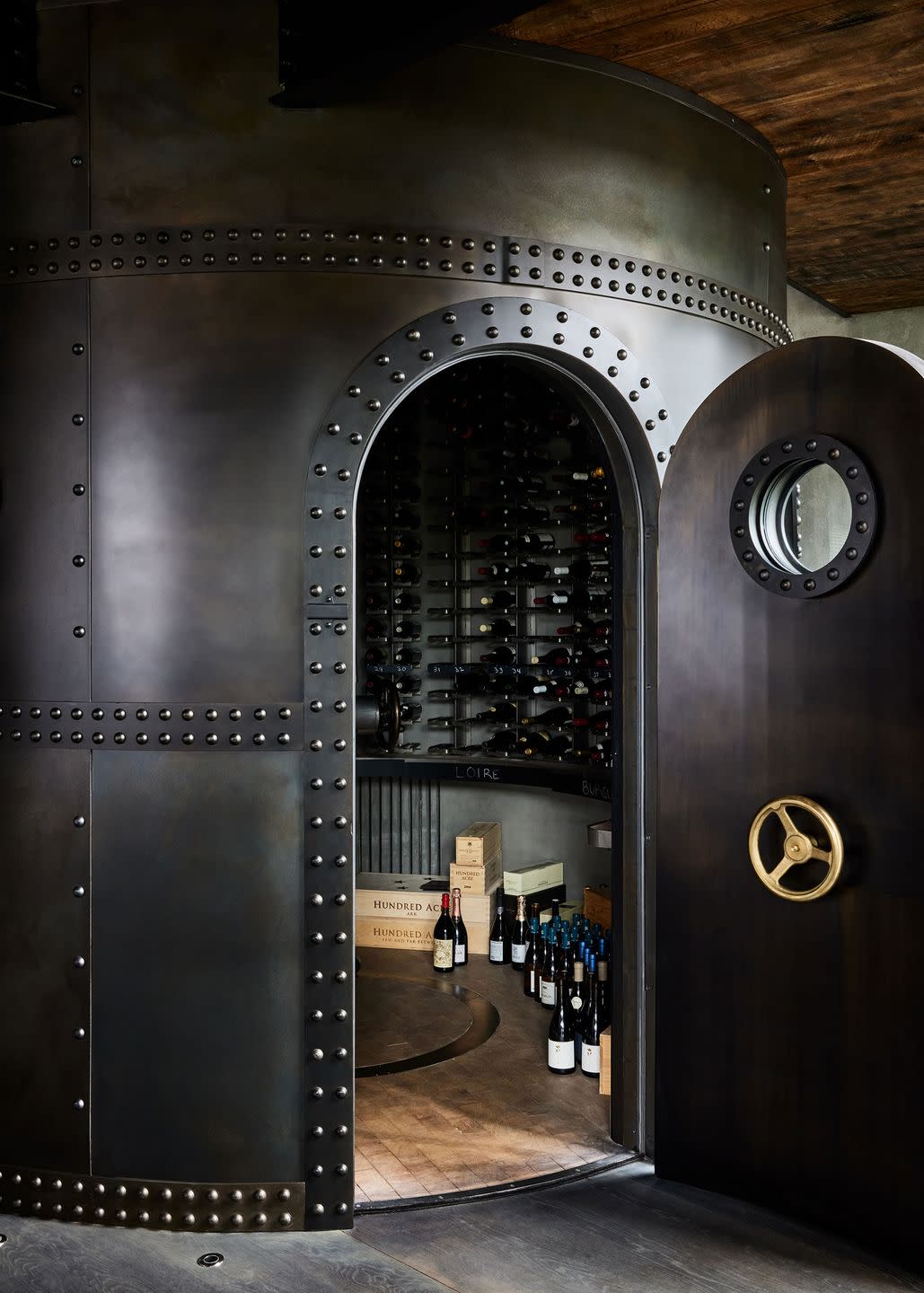
One of the most unique elements of the home is the two-story climate-controlled “silo” that houses the homeowner’s impressive wine collection. “There are about two or three thousand bottles that fit in there, and it’s all been custom-fabricated,” explains Bartolotta. “There’s a ladder inside that rolls around in a circle, and a carriage that you can put bottles in—and then crank down—when you’re high up, instead of trying to hold onto them.”
Powder Room
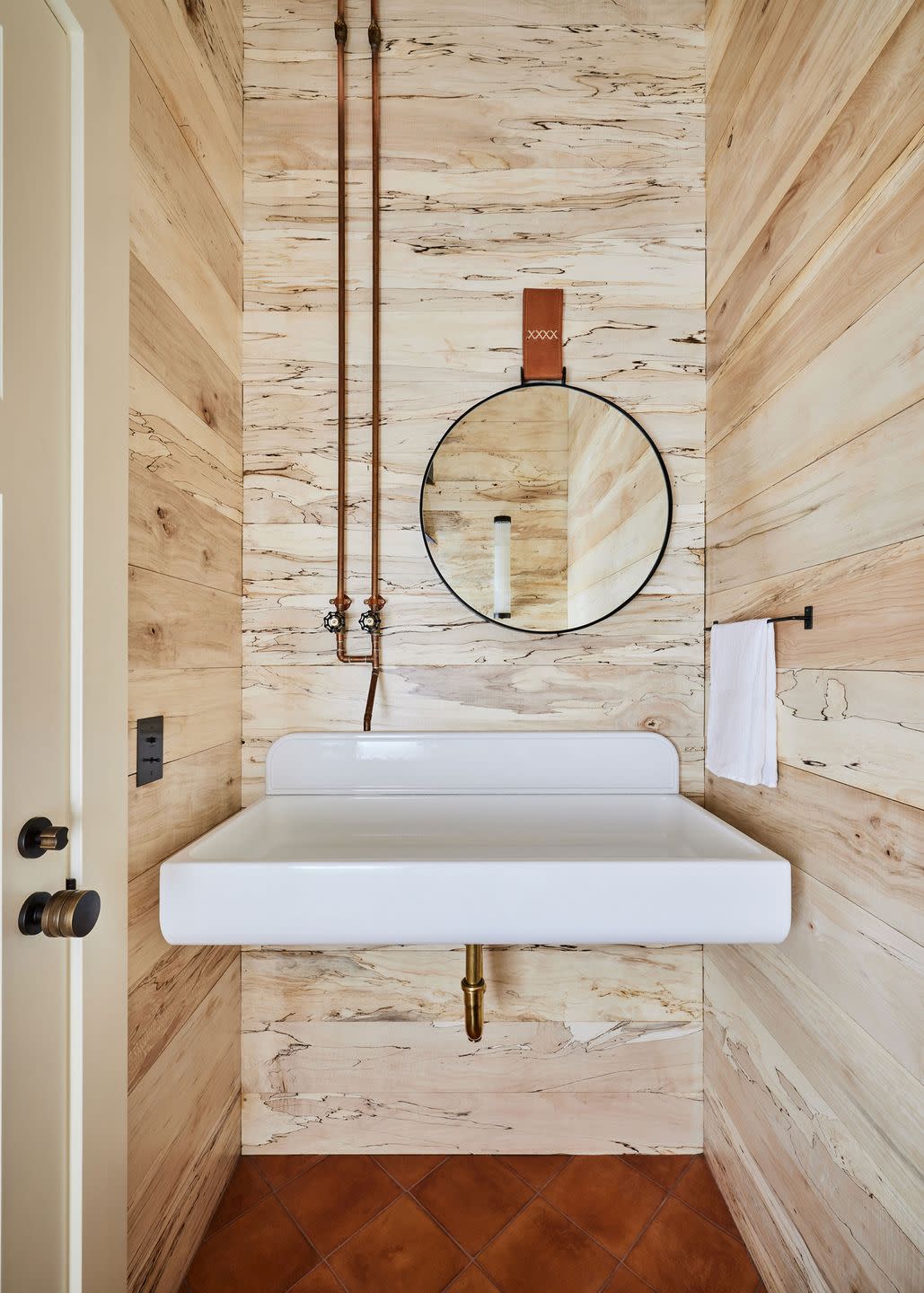
Bleached spalted maple walls help to create a sleek look in this minimal space, though the designers note how working with the material can be tricky. “To clad a room—even this small—it was difficult to get four walls that would hold up over time and still have that level of decay and movement we wanted,” says Jesse. “It was a real challenge to say the least.” A custom-designed vanity in Pyrolave enameled lava stone was chosen for its crackled texture, which mimics the lines of decay in the wall paneling. Mounted over the vanity is a Casamidy mirror.
Primary Bedroom
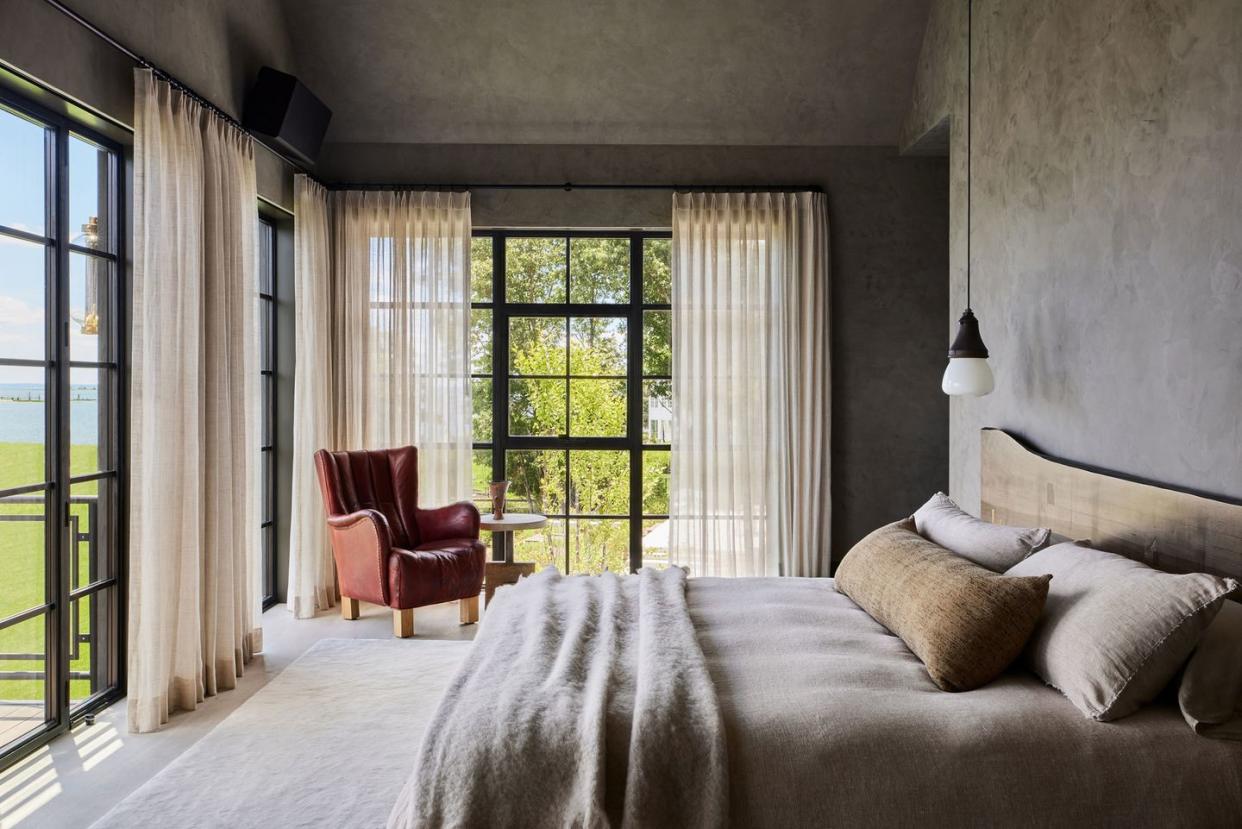
“The client doesn’t like big bedrooms, so his bedroom is fairly small in terms of the scale of the house,” explains Jesse. “In here it’s all about the views of nature and the Long Island Sound.” The bed—a live-edge headboard with integrated nightstands—is by Palo Samko. Hanging on either side of the bed are vintage iron and opaline glass pendants from Obsolete. The curtains are by Rogers & Goffigon, and the bed is dressed in a mix of linens from Pom Pom at Home and Matteo L.A.
Dressing Area
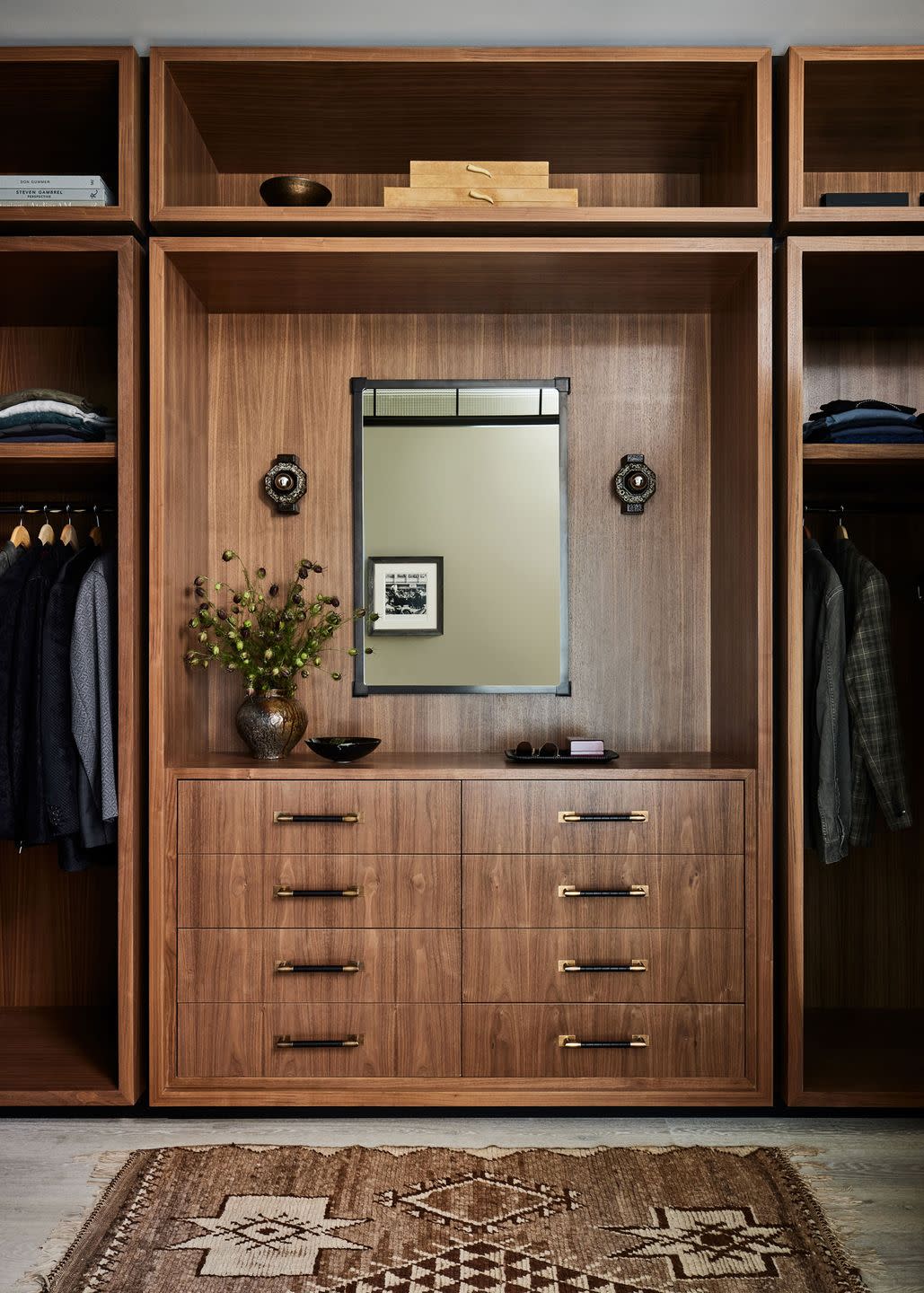
The designers customized the millwork in this handsome closet. The Raleigh Pull hardware is by Cristina Z Antonio Design, and the pair of sconces are a vintage ceramic Modernist German design.
Primary Bathroom
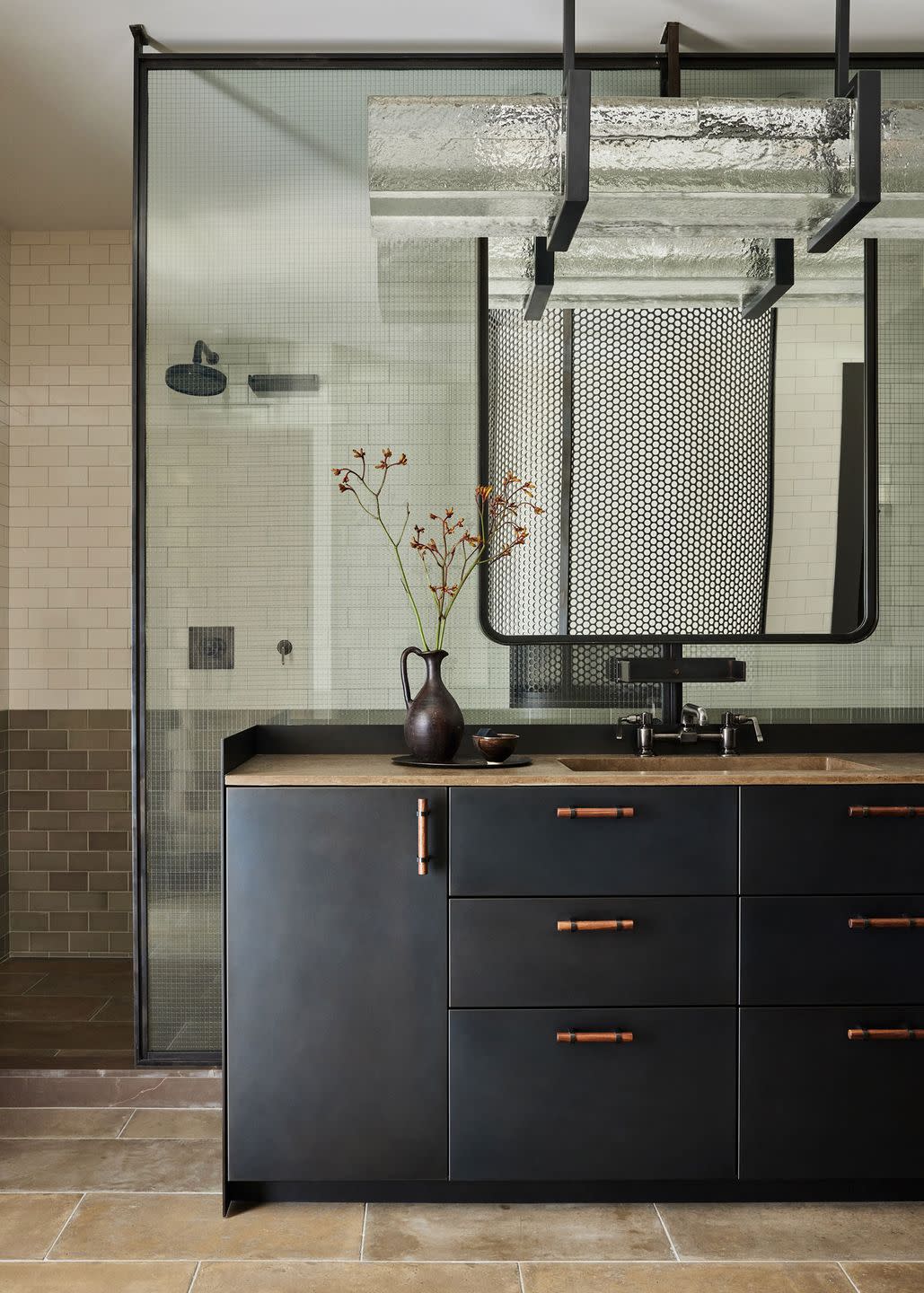
The walls are clad in two sets of Waterworks tile: Whippet on the lower sections and Cygnet on the upper. The shower partition is custom, and the fittings are also by Waterworks. Jesse Parris-Lamb also custom designed the blackened stainless-steel vanity, with the addition of Marjorie pulls from DLV. The custom cast-glass ceiling pendant was acquired through Orsman Design.
Guest Room
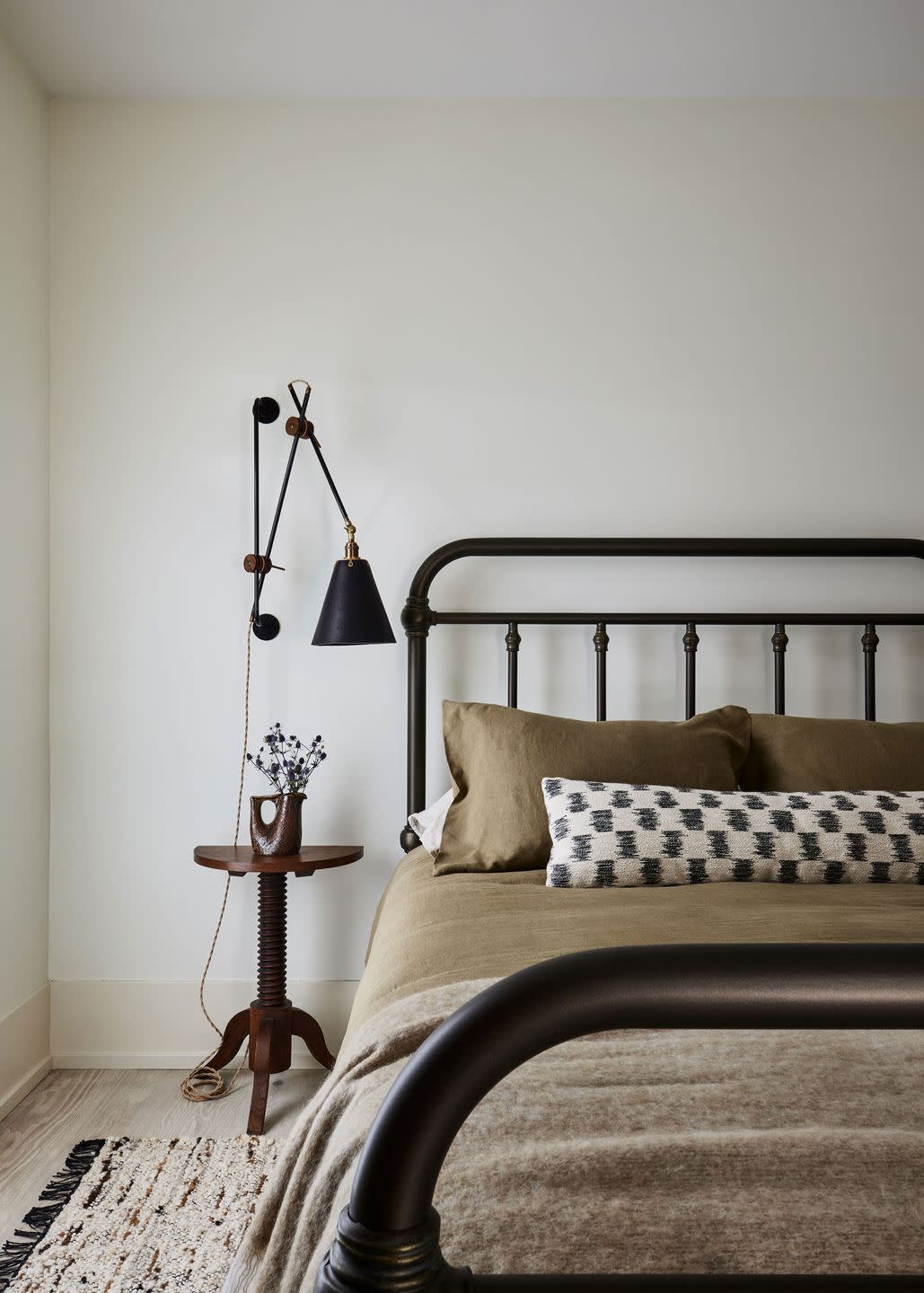
“Guest rooms are challenging spaces because, generally, there’s no real narrative or identity,” says Parris-Lamb. “It’s all about creating a welcoming space that any number of people can enjoy.” The designers pulled color and materiality from the more public spaces to shape the room, which includes a black iron bed from Pottery Barn flanked by vintage midcentury demilune side tables. Above the table is an articulating wall sconce from Lostine.
Patio and Outdoor Kitchen
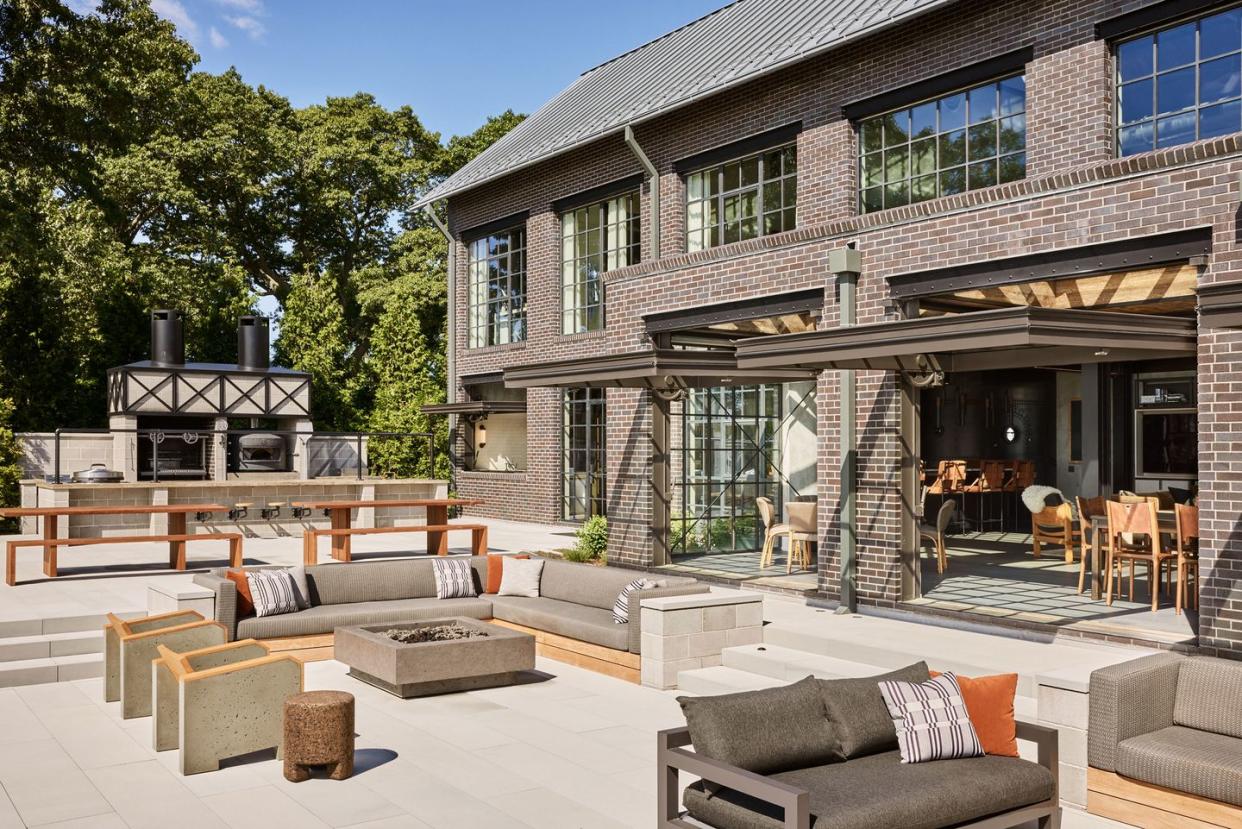
The architect created a series of concrete terraces that include two L-shaped built-in sectionals, for which Jesse Parris-Lamb designed custom teak platforms and upholstered cushions. With ultimate indoor-outdoor entertaining in mind, the three large windows open upward to expand the space. “Our client loves to host large groups of people for as many seasons as possible in Connecticut, so of course they had a fire pit designed,” says Parris-Lamb.
Exterior
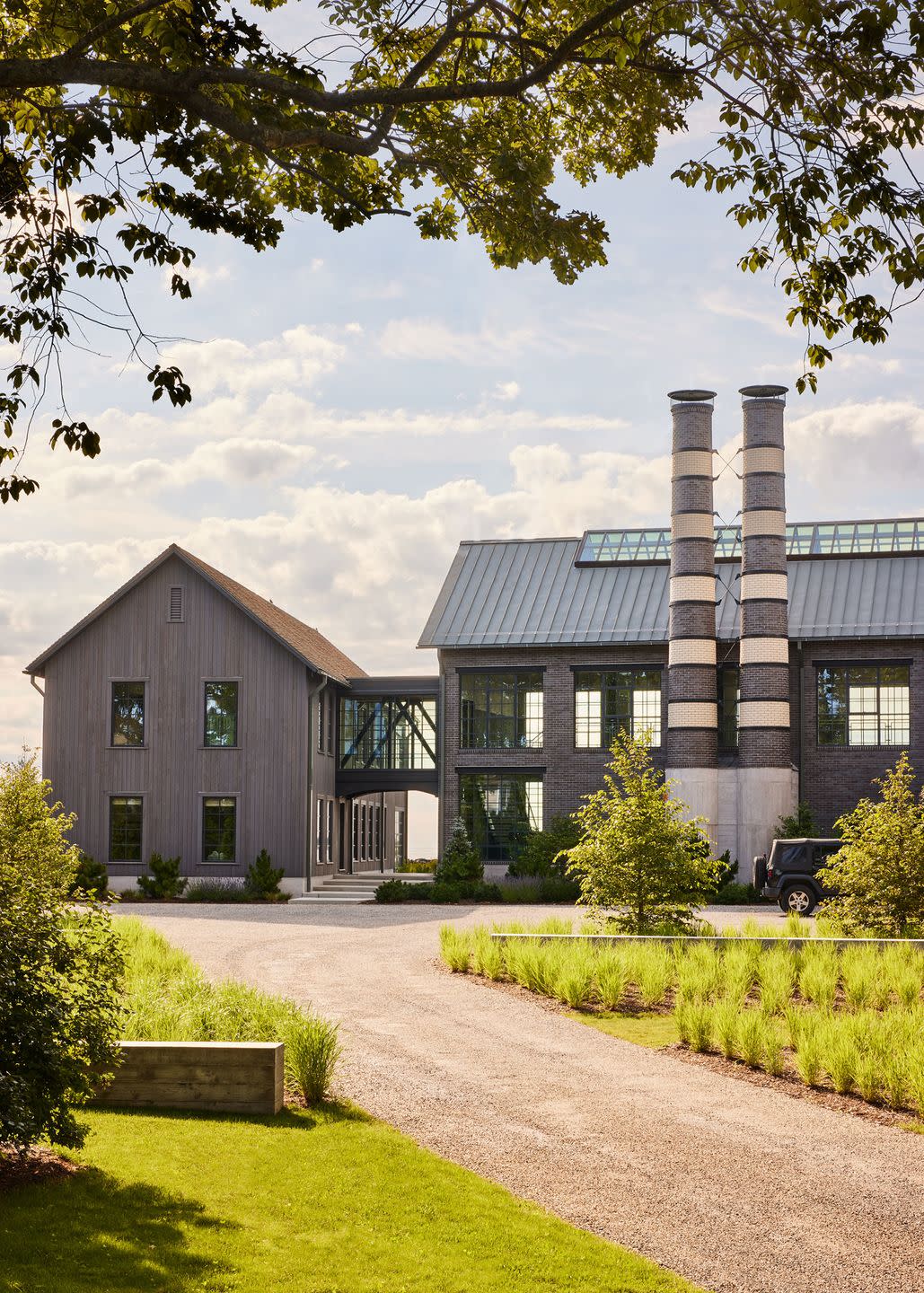
The industrial-style beach house was designed to resemble a 19th-century English factory, complete with 50-foot-tall bifurcated smokestacks that have a diagonal steel strapping reminiscent of Victorian-era women’s boots. The primary suite to the far left is accessed by a long breezeway and was designed to be separate from the home’s public spaces. “I’ve been working with him for nine years and [the home] continues to develop and change,” adds Bartolotta. “We’re incorporating new features and making some adjustments to things—there’s a pool pavilion outside to which we’re adding a cabana and wet bar.”
You Might Also Like

