High style in Palm Beach: Explore an award-winning home on a steeply elevated lakeside lot
As architect Richard Sammons recalls it, Irina Liner was straightforward when she first described the sort of lakefront house she wanted him to design for her and husband Marcel Van Poecke to use on their visits to Palm Beach from their home in Brussels, Belgium.
“She wanted a very elegant house. She has incredibly high standards,” Sammons said. “She loved the site and the elevation, and she wanted the house to link to the water visually.”
Liner had one other desire for the house at 726 Hi Mount Road, she told the Palm Beach Daily News in a brief statement.
“We wanted the house to look like it was always there,” she said.
Sammons met all those directives in his design of the house for the North End property, which rises above the Intracoastal Waterway near the Palm Beach Country Club on one of the highest points in town. The stately house’s architecture blends classical elements of the English Regency style with Caribbean influences.
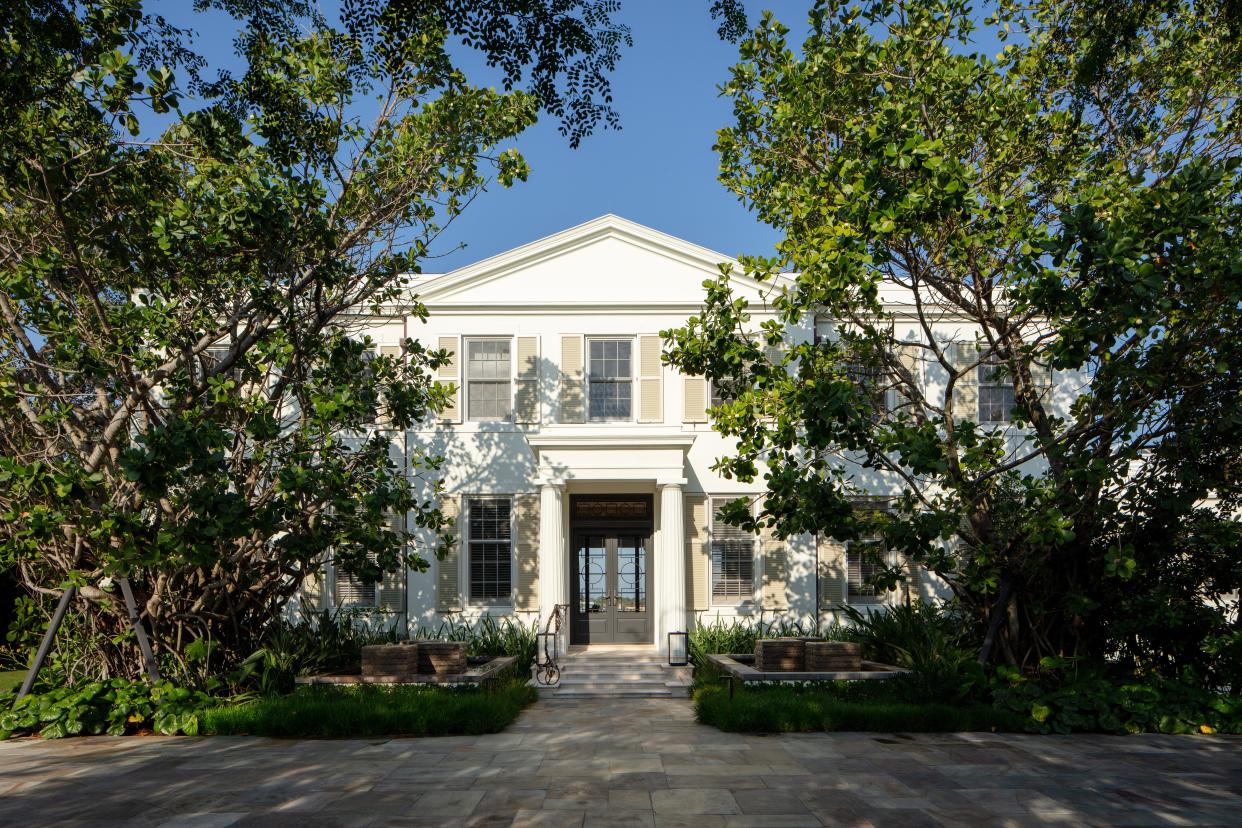
The east façade, facing the street, also nods at the look of the house it replaced — a traditional-style 1938 home originally designed by Trainor & Fatio, the Palm Beach firm of noted society architect Maurice Fatio. Over the years, the house had been extensively modified with several less-than-stellar additions, Sammons said.
“I wanted to pay homage to Maurice Fatio’s original project in terms of the Anglo-Caribbean mode,” Sammons said.
The street-side façade of the new house has a simple porch with a stucco-clad exterior, Doric-style columns, double-hung windows with shutters and a roofline punctuated by a central triangular pediment.
On the opposite side of the property, Sammons took this classically inspired architecture and turned it into a veritable terraced oasis focused on indoor-outdoor living. Standing on a lot measuring four-fifths of an acre, the house is sited to take remarkable advantage of its terrain, which slopes down about 16 feet toward the Lake Trail walking-and-bicycling path and 150 feet of frontage on the Intracoastal Waterway.
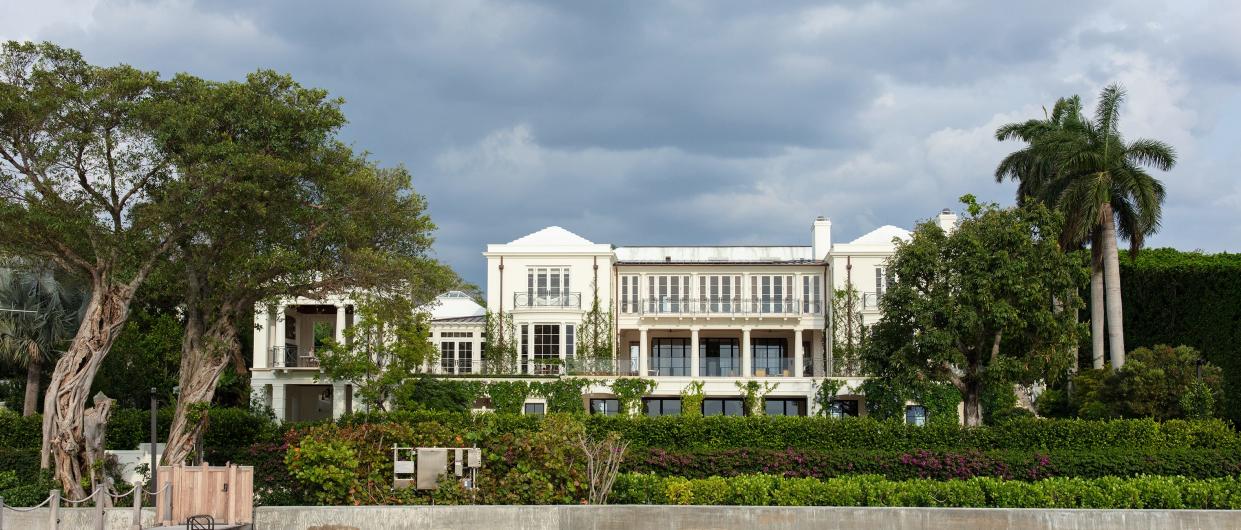
Sammons’ efforts did not go unnoticed. On April 19, the Preservation Foundation of Palm Beach recognized his firm — Fairfax, Sammons, & Partners — and the homeowners with the 2024 Elizabeth L. and John H. Schuler Award.
Established in 2005, the award recognizes excellence in new residential projects that embrace architectural traditions on the island while looking toward the future, said foundation President and CEO Amanda Skier.
“The new residence exemplifies the best of traditional Palm Beach charm while incorporating a forward-thinking approach to landscape design that responds to our ever-increasing climate concerns,” Skier said during the award presentation in the foundation building’s library on Peruvian Avenue.
Because the homeowners planned to use the house only seasonally, Sammons and the design team gave it a strong outdoor focus. Its central component is an expansive living room — about 40 feet by 20 feet — that is completely open to the elements on the side facing the water.
“It’s like a very large loggia,” said Sammons, who serves as vice chairman of the Palm Beach Architectural Commission.
Skier took note of the loggia-like space during her remarks at the ceremony.
“Expertly designed to center around the outdoor living room, this year’s recipient demonstrates that you can work in a supremely classical style while still achieving a home that embraces the local climate and takes advantage of the unique site,” she said.
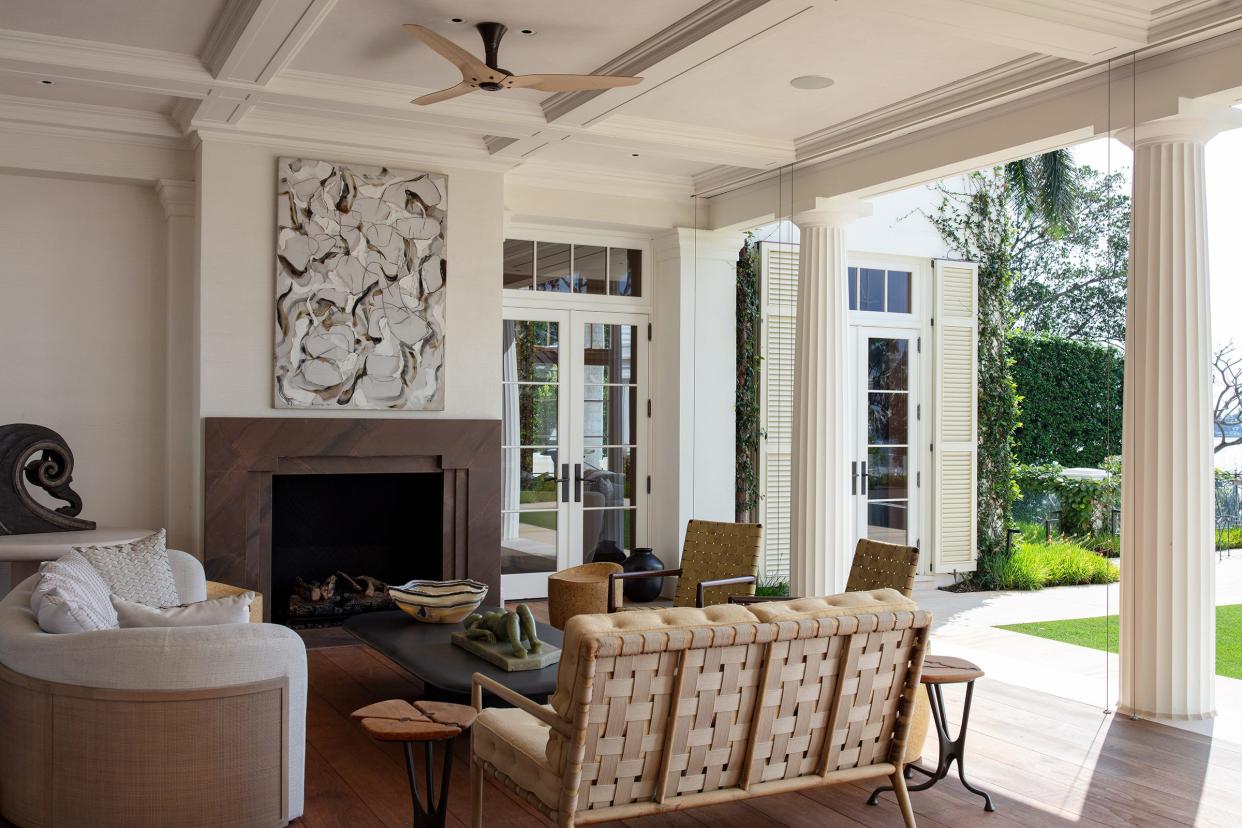
From the street, the house appears to be two-stories tall. But there’s also a substantial basement level, thanks to the property’s high elevation. In all, the house has four bedrooms — not including the staff quarters — and about 18,000 square feet of living space, inside and out. A hidden driveway leads to the garage below grade. That lowest level also houses a wine cellar, a spa-like fitness area and service-and-mechanical spaces.
In keeping with its classical architectural system, the first-floor layout is positioned on an invisible central axis that runs, arrow-like, from the front doors through the entry vestibule and then on to the open-air living room and out to the Intracoastal Waterway.
Perpendicular to that axis is another one, which defines the main gallery hall. Flanking the living room are the library to the south and, to the north, the family room. The first floor also is home to an office, the kitchen and a breakfast room, among other spaces.
The bedrooms, a second family room and a study are upstairs.
When the Architectural Commission approved the design in 2018, then-Commissioner Alexander Ives noted that the residence’s footprint, which is similar to that of the former house on the property, could have dictated a rather boxy design. But the house, Ives said, “doesn't read boxy at all — it’s a very elegant design.”
On the lake side, windows and French doors look down at terraces, two pools and a fountain in a landscape designed by landscape architect Raymond Jungles to follow the slope of the land.
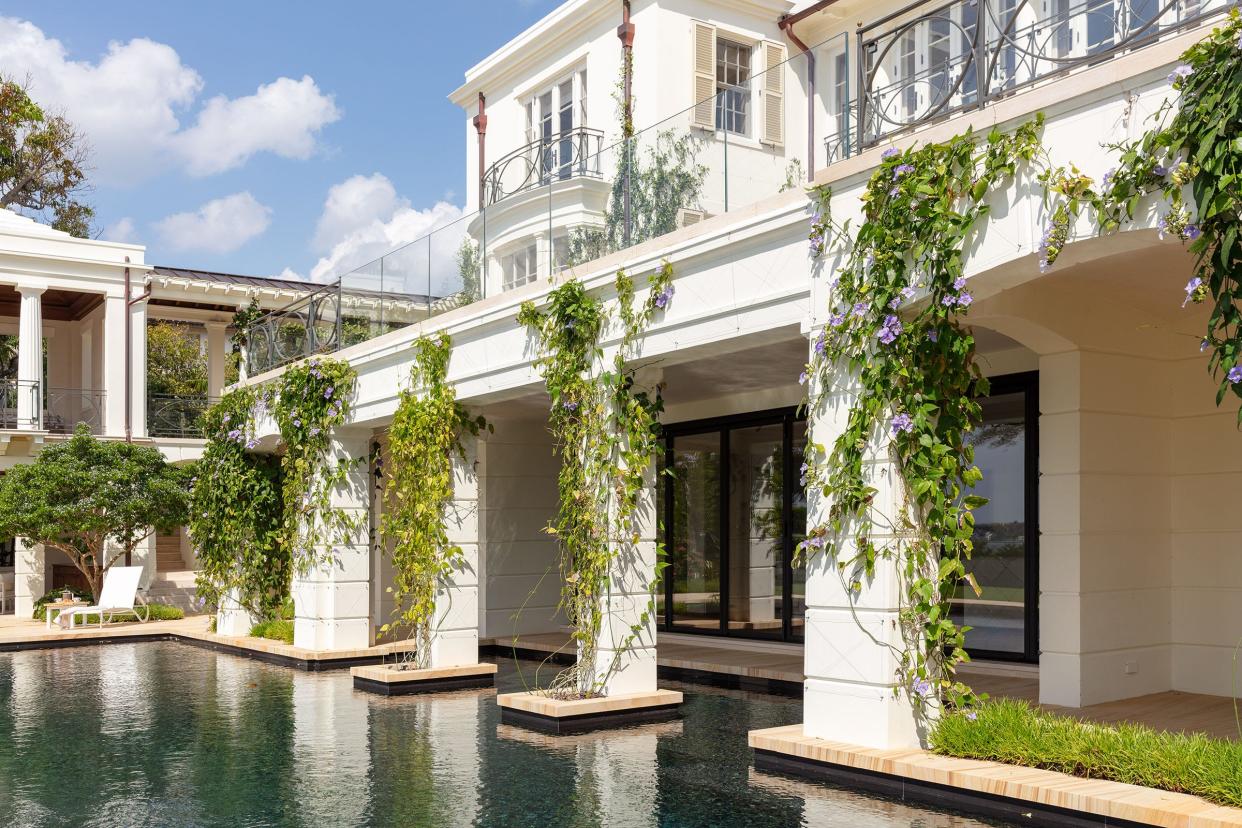
The terraces are key to the organization of the grounds. The central living room faces a broad terrace that is home to a reflecting pool. One level down is the terrace for the larger, main swimming pool. That pool extends to the walls of the house, grotto-like, beneath the living room’s terrace.
Rising on the north side of the main pool terrace is a two-story, columned cabana structure — open on three sides — that offers a place for lounging on its first floor. On its upper level is an outdoor-dining area with a fireplace flanked by two glass-free windows.
Sammons playfully calls this dining area a “treehouse,” thanks to its proximity to the upper branches of large trees.
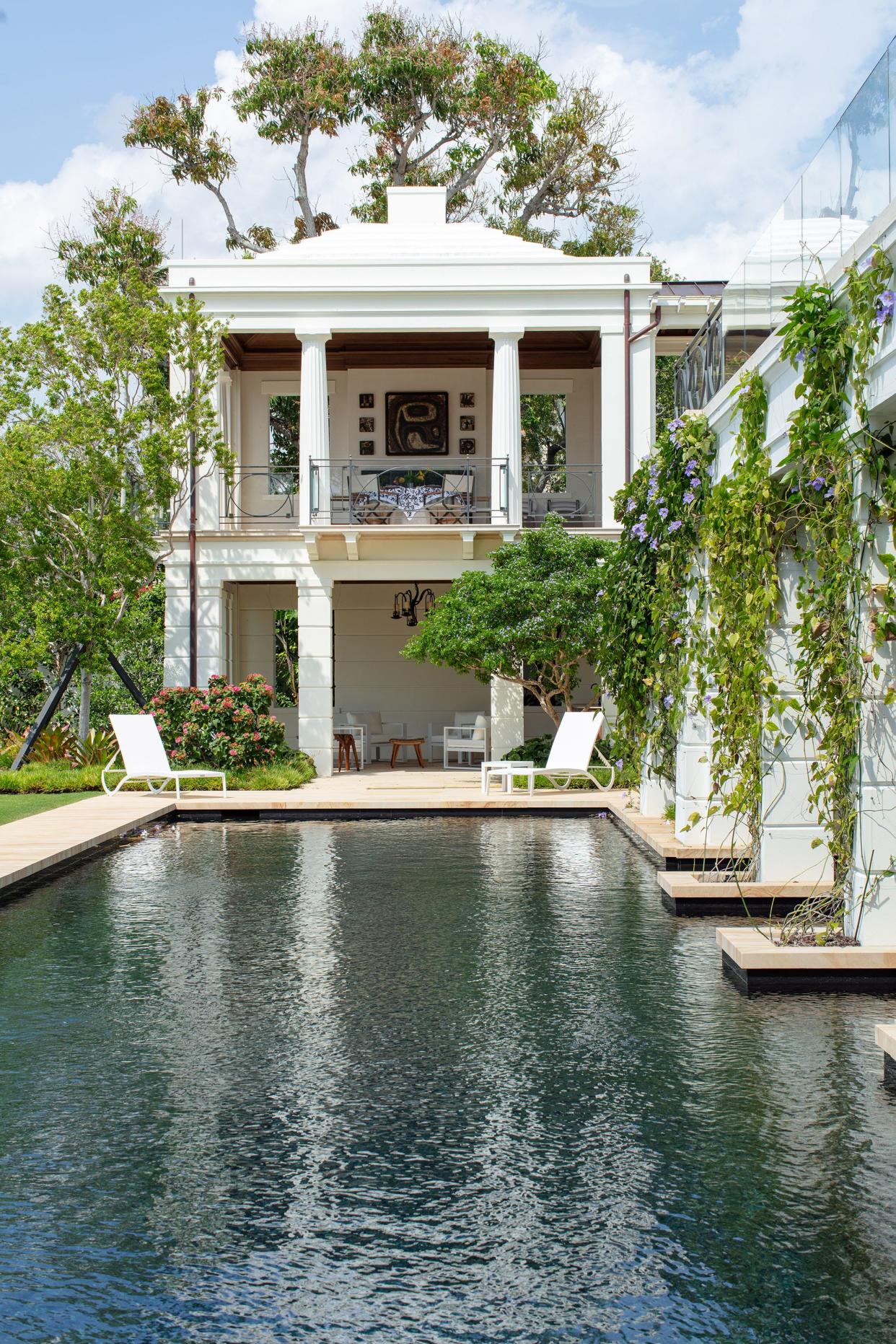
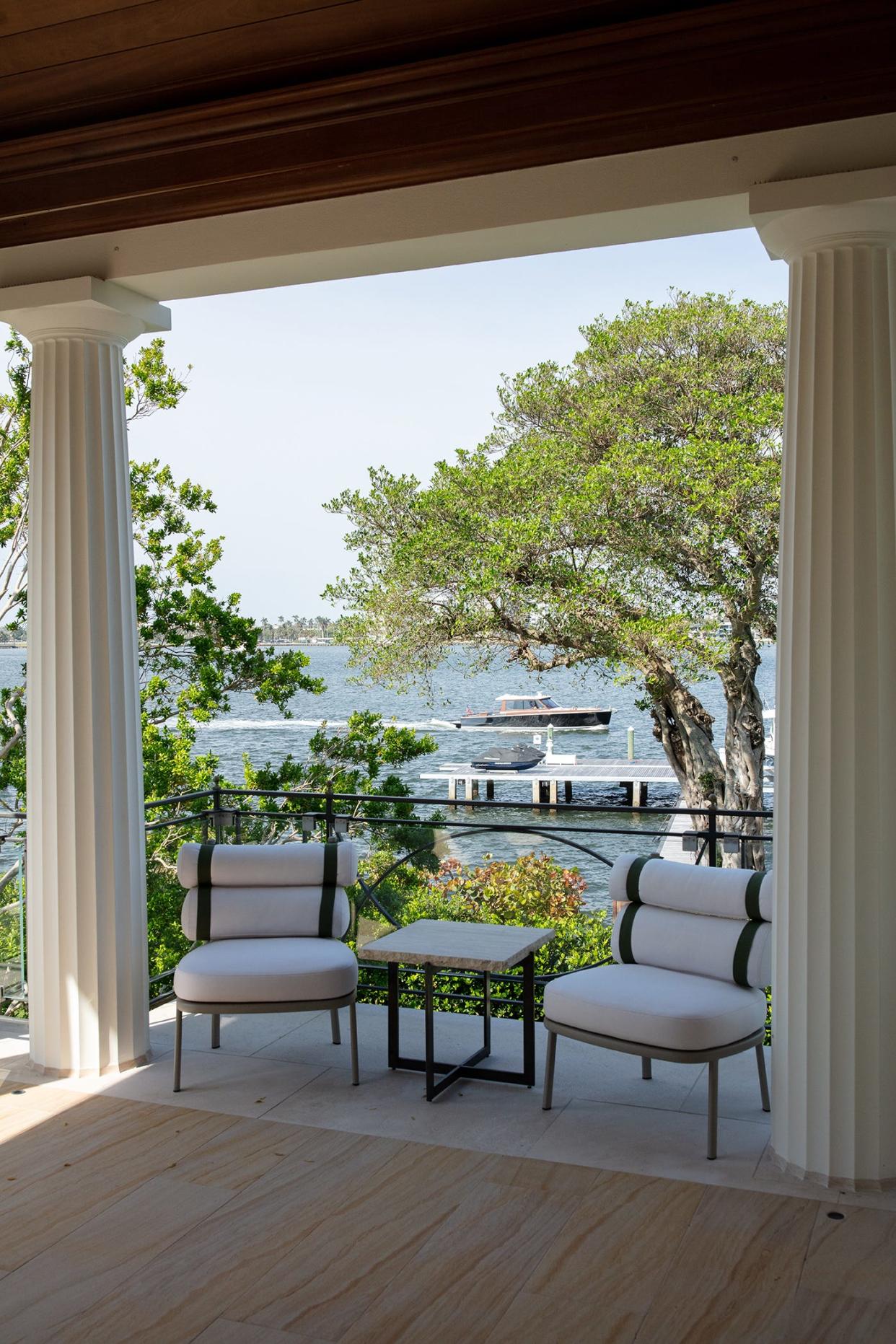
A covered walkway, meanwhile, connects the outdoor dining area to one-story structures on the north side of the main house.
Liner, a businesswoman, and Van Poecke, an investor who specializes in the energy sector, bought the Hi Mount Road property in late 2017 and finished their house last year. The process was complicated by the coronavirus pandemic, which prevented the couple from traveling to the United States during much of their home’s construction.
But the end result was worth the effort, Van Poecke said during the award ceremony.
The 2024 Schuler Award is the second to recognize a house designed by Sammons. The first came in 2016 for an Italian-style home he designed at 670 Island Drive on Palm Beach’s Everglades Island.
As he looks back on the Hi Mount Road project, Sammons said the house’s classical proportions are a critical key to its success.
“It’s a very simple house,” he said.

ABOUT THE 2024 SCHULER AWARD
The Preservation Foundation of Palm Beach’s Elizabeth L. and John H. Schuler Award was established in 2005 by the the late Schulers to recognize new architecture on the island. The award complements the foundation’s Robert I. Ballinger Award, which honors historically sensitive renovations of large estates; the Polly Earl Award, which honors similar renovations of small-scale properties; the Lesly S. Smith Landscape Award, which honors a notable landscape project; and the Edward E. and Suzanne G. Elson Award, which honors preservation projects at commercial properties.
Address: 726 Hi Mount Road
Homeowners: Irina Liner and Marcel van Poeck
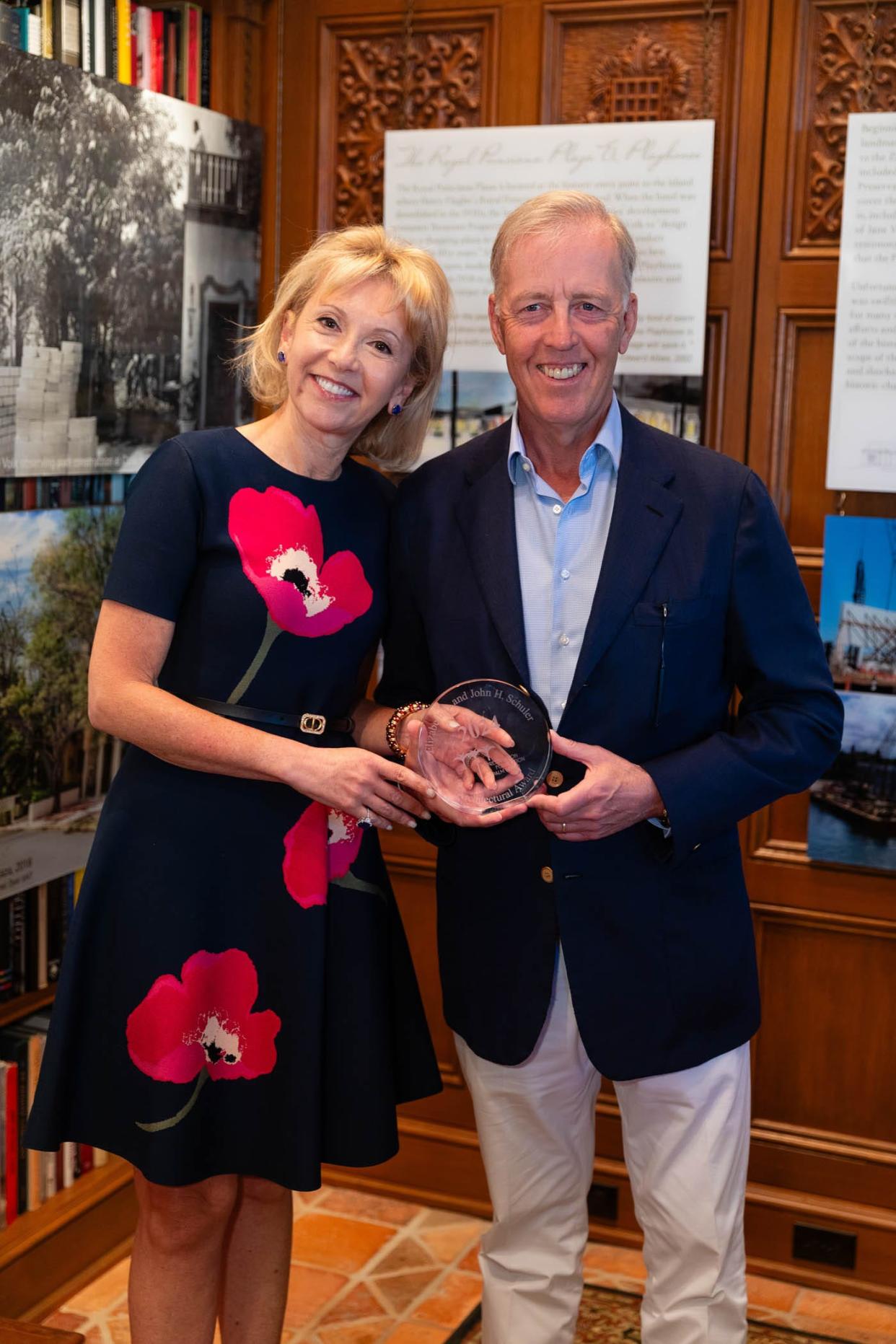
Architectural design: Fairfax, Sammons & Partners of Palm Beach, which also has an affiliated office in New York City; Anne Fairfax and Richard Sammons, principals
Lead architect: Richard Sammons
Landscape architect: Raymond Jungles of Raymond Jungles Inc., Miami
Project architects: Chris Glapinski and Jaime Torres of Fairfax, Sammons & Partners
Interior designers: Lillian Fernandez of Lillian Fernandez Interiors, Palm Beach; and Crista Kobza of SCA Design Studio, Miami
Builder: Hedrick Brothers, West Palm Beach; Joe Morin, project executive
Structural engineer: David Hustad, Hustad Structural Engineering, Wellington
This article originally appeared on Palm Beach Daily News: Explore this lakefront house that just won a major award in Palm Beach