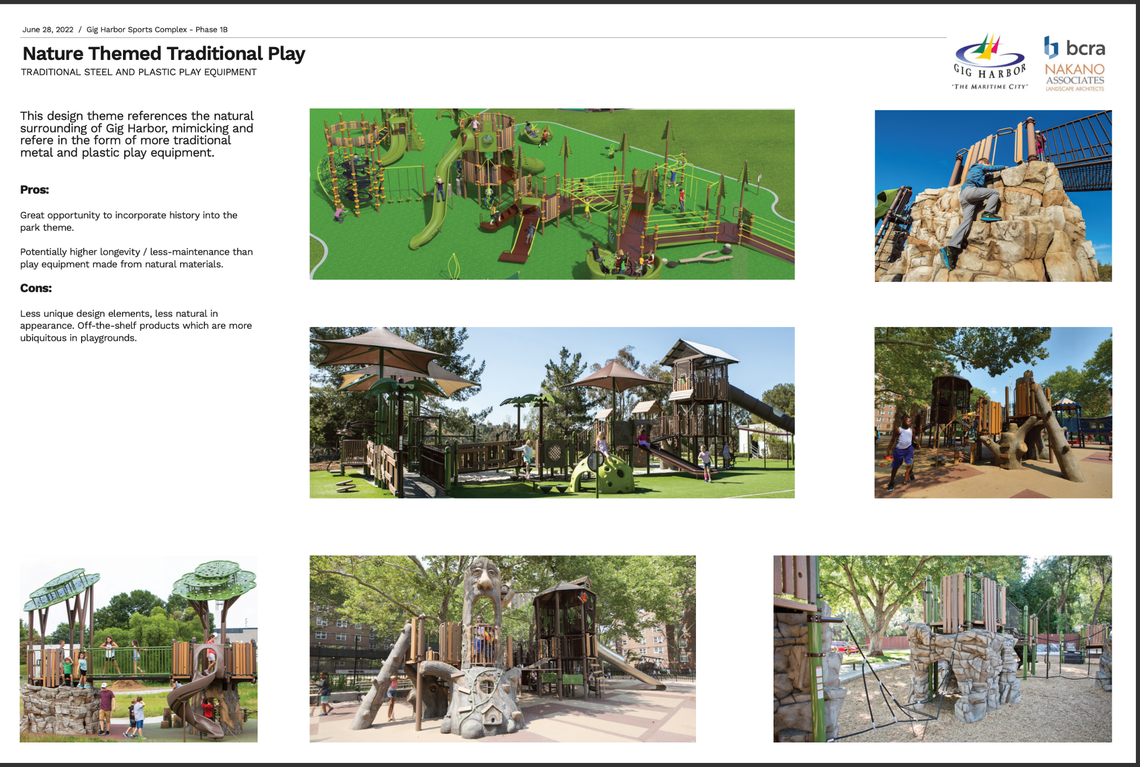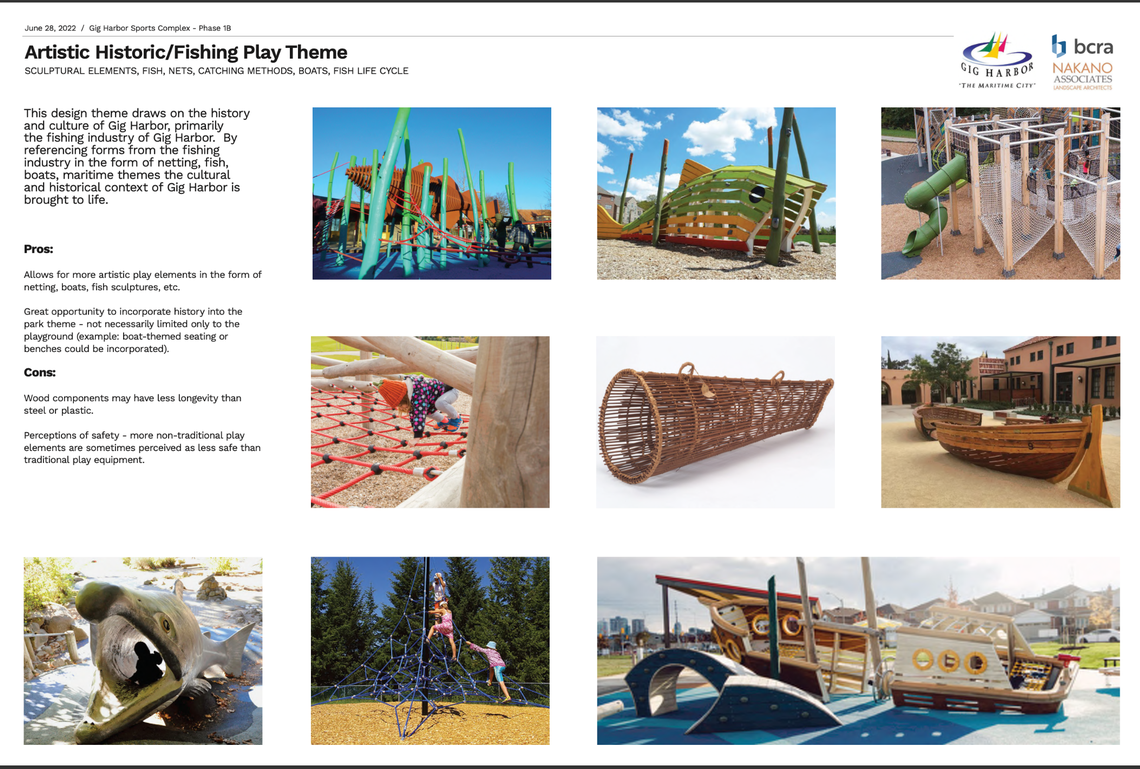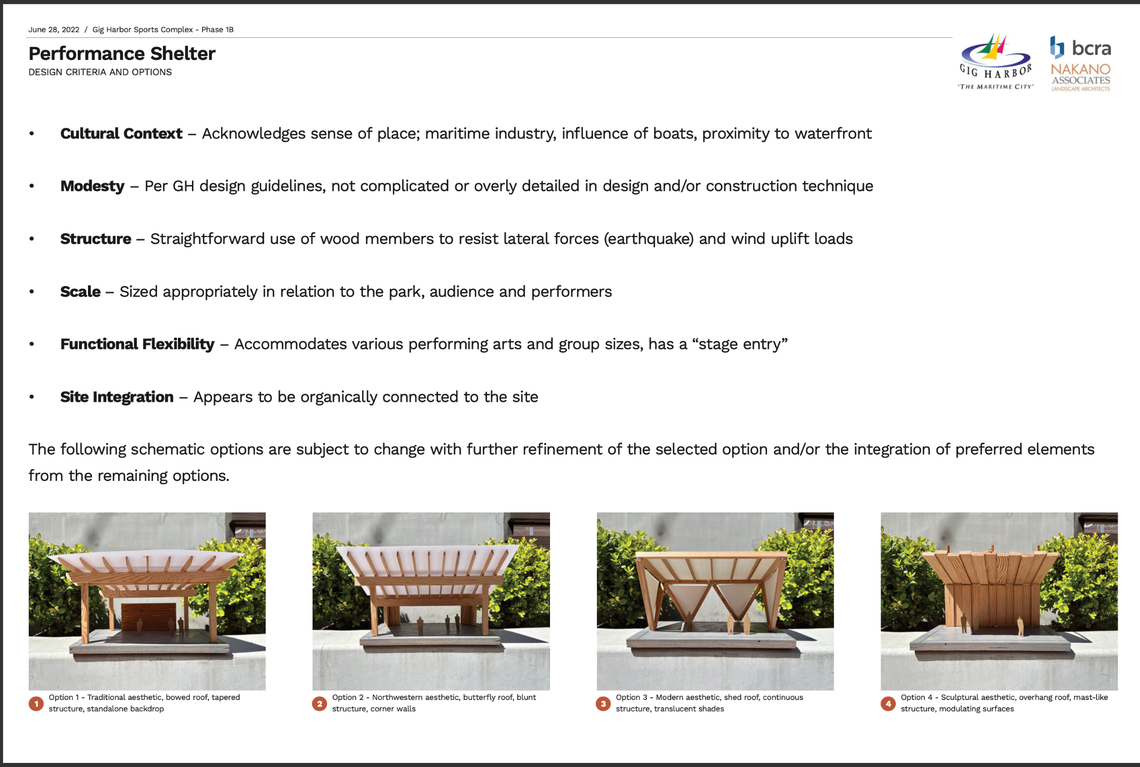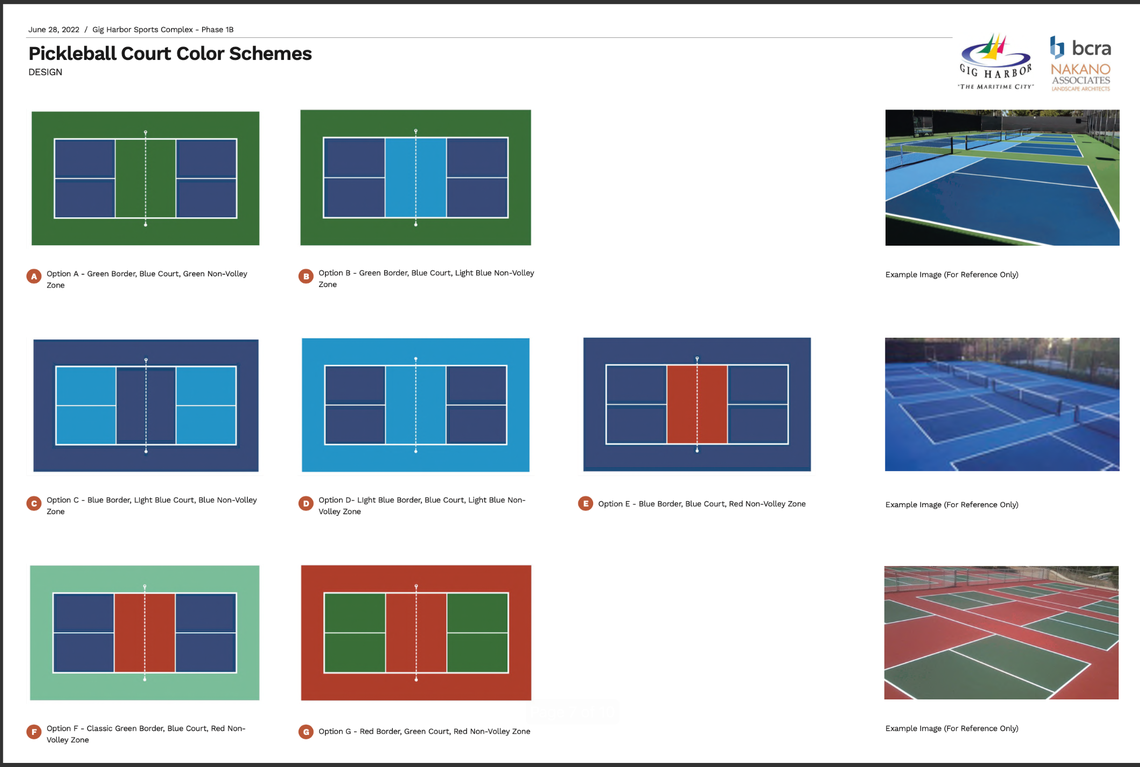Gig Harbor weighs in on sports complex playground designs. Here’s what they look like
Planning for the Gig Harbor’s Sport Complex is underway, and the city is starting to give residents an idea of what the playground and other features might look like.
Staff gave an update on the project at a study session July 14. The update included playground designs, renderings for a performance stage and plans for pickleball courts. The public gave feedback on the various options at an open house June 28.
The next informational open house the public can attend will be in late September.
The sports complex is being built in phases on 30 acres along Harbor Hill Drive, to the north, south and southwest of the Tom Taylor Family YMCA.
The total cost for phase 1B is estimated to be $3.8 million. That part of the project includes restrooms, picnic shelters, pickleball courts, an event lawn, and bocce ball courts, among others things, according to the city’s website. Construction for Phase 1B is expected to begin in April 2023 and be completed by the end of that year, Jeff Langhelm, the city’s public works director said.
Phase 1A includes the new sports fields, and is the YMCA’s part of the project. The nonprofit has a lease with the city for the land. Construction on that phase is supposed to be finished by December 2024, according to the city’s website.
Playground
The public was shown four playground designs, each with a different theme, at the open house.
The options were:
A forest play theme related to Gig Harbor’s trees and native vegetation. This design would use natural materials such as wood and rope in the play structures.
An artistic historic/fishing play theme, related to the city’s fishing industry. This design would use netting, fish, boats, and other maritime themes.
A historically themed traditional play design that would reference the city’s fishing and maritime history, but would use traditional metal and plastic play equipment.
A nature themed traditional play design that would reference the natural surroundings of Gig Harbor, but would use more traditional metal and plastic play equipment.
Those at the open house in June favored the nature themed playground. The artistic-fish theme was a close second.

Council member Mary Barber was concerned that the playground designs did not appear to be accessible for all people.
“All of these will incorporate ADA into them. BCRA’s playground designer is looking at this closely to incorporate ADA access into every element of these playgrounds that we can,” city engineer Aaron Hulst said at the study session.
BCRA is the consulting firm from Seattle working with the city on this project.
Council member Robyn Denson liked both of the top voted options, but wondered if there could be more overhanging, covered areas for kids to play during inclement weather.
Langhelm said the site didn’t call for a covered play structure, but that the covered performance stage is an option for kids to play on.
Council member Le Rodenberg was concerned with the longevity of materials for each option. Langhelm told him the nature themed play area would potentially have better longevity and less maintenance.

Council member Seth Storset liked the artistic theme better because he thought it gave the community a better chance to come up with a creative nickname for the park.
“We wanted to create a theme that was recognizably Gig Harbor,” Andrew Cirillo, an associate engineer with BCRA architects said.
Council member Barber said she was leaning toward the artistic theme for that reason.
Council member Roger Henderson reminded the council of the area’s Native American history. He asked if there was any thought given to that in the designs.
“This park is going to be right across the street from Swiftwater Elementary School, which was named after the native indigenous people here. Is there a possibility to pull some of that theme into the design?” Henderson asked.
Cirillo said “I think that could tie in well with some of the historic fishing components and for the Native American community in the artistic design.”
Council gave direction to staff to pursue the artistic fish theme playground.
Performance stage

The public also got to see four different designs for the performance stage.
Option one has a traditional aesthetic with a bowed roof, tapered structure and standalone backdrop. It got the most votes at the open house.
“The standalone wall provides a backdrop which can be used for functional flexibility to accommodate different performance types or acoustic property to project sound back out into the audience,” Cirillo said.
Council members gave their feedback on the designs and came up with an additional option.
“I would like option two with the backdrop wall from option one,” council member Storset said.
Option two is a Northwestern aesthetic with a butterfly roof, blunt structure and corner walls.
Council member Henderson agreed and Langhelm noted Storset’s suggestion for future discussions.
Council member Denson expressed weather concerns about option two.
“I would want to make sure the engineers take a look at that drainage that comes with option two with that V shape. If you’re doing a play and there’s water coming up on the sides of you splashing onto the stage it could be an issue,” Denson said.
The council directed staff to pursue an option that combines option one and two.
Pickleball courts

“A number of pickleball ball players showed at the open house to give their valuable input,” Langhelm said at the study session.
“We learned we need to have some sort of system for people getting in line to play next on the courts and seating options,” he said.
The public was shown five different color scheme options for the court.
“Out of the pickleball players that showed up, they were very adamant that option B is the option that is desired by them with a very standardized color scheme,” Langhelm said.
Option B is two shades of blue with a green border design.
The council directed staff to pursue option B.
More information about the project, including the presentation with all the designs, is available at cityofgigharbor.net.
