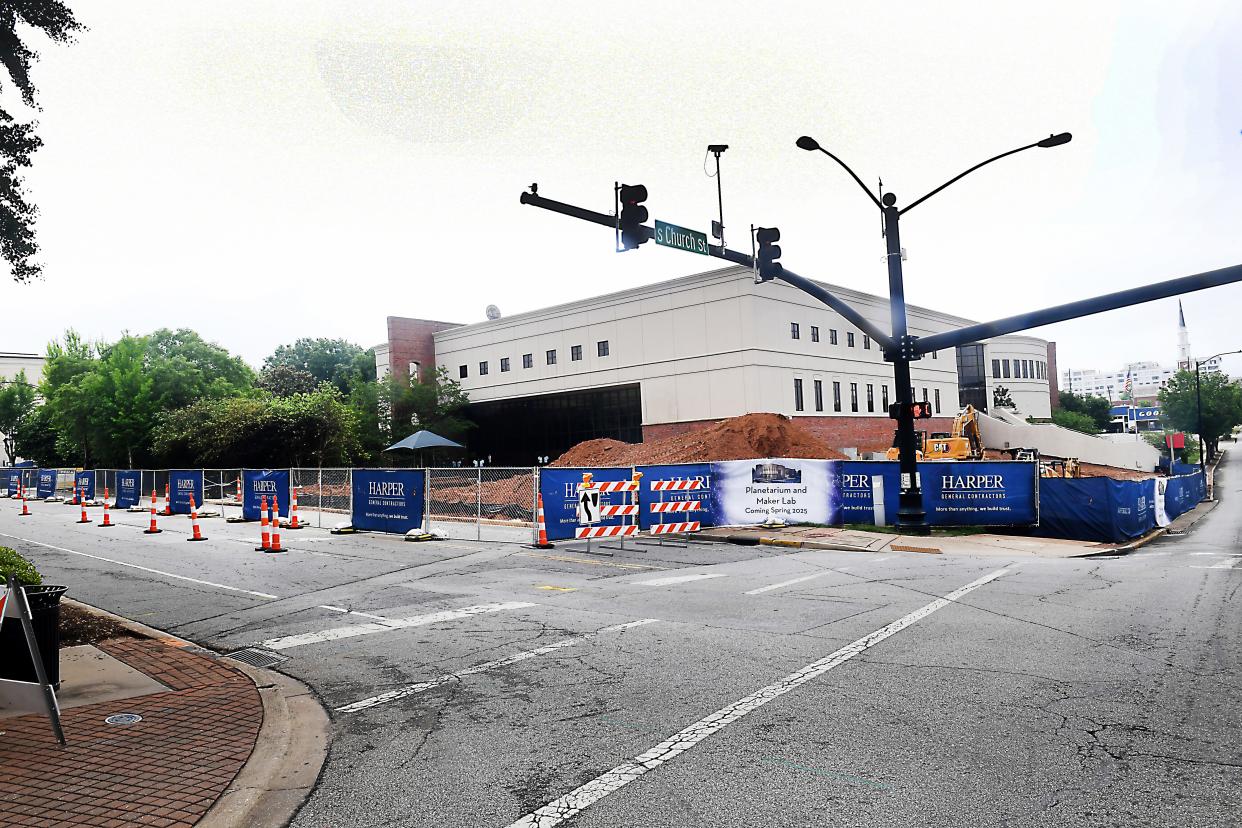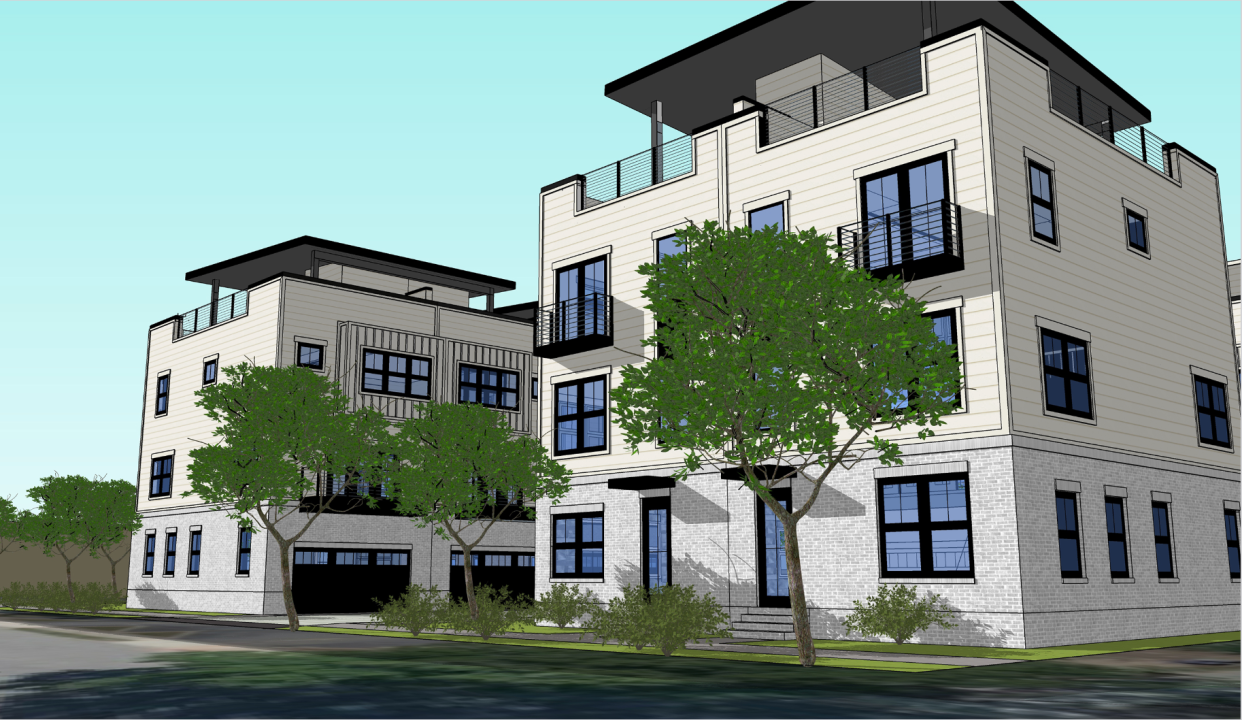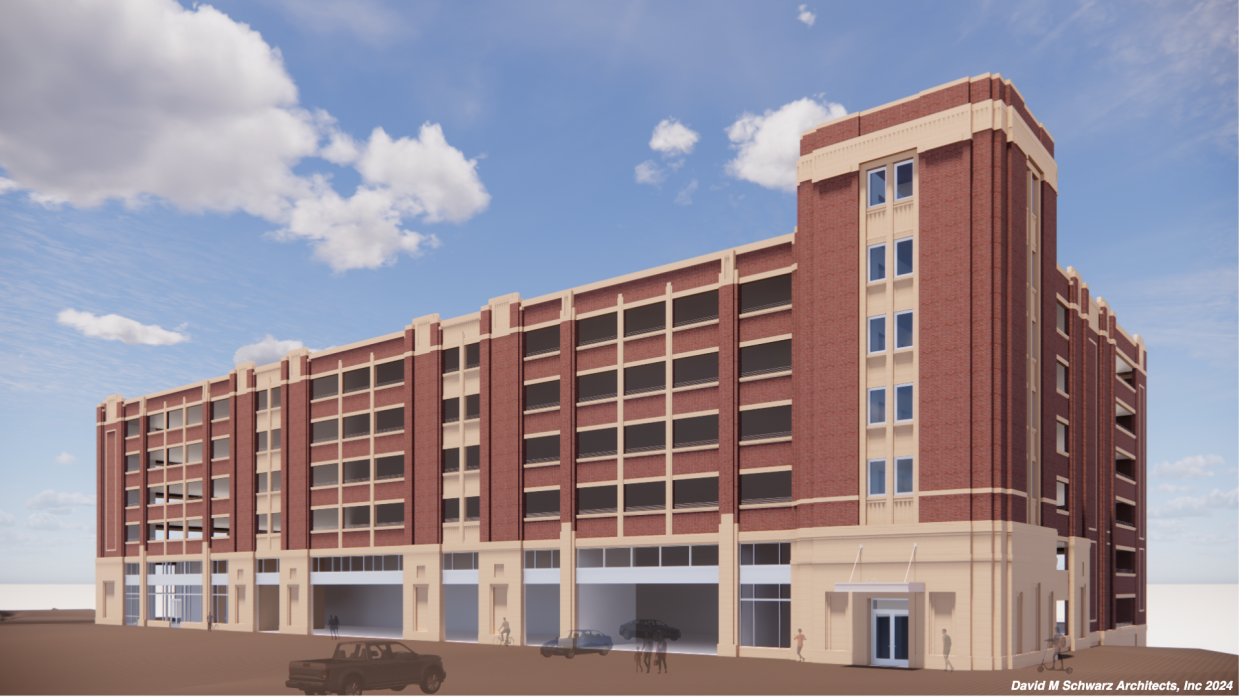Downtown developments proceed: Three Spartanburg projects receive final design go-ahead
Three downtown Spartanburg projects received final design approval from the city's Design Review Board Tuesday.
The planetarium and library extension received preliminary design approval in August and final design approval in December. The project returned to the Design Review Board on May 7 to show the board an alteration made to the final design — two windows added to a stairwell on the building’s Broad Street side — which eliminated the need for a blank wall variance for the design.
A groundbreaking for the planetarium was held in December and work on the site began shortly after.

According to County Librarian Todd Stephens, much of the preliminary site work has been completed, and the next steps for the project include installing an underground stormwater system and running fiber optic lines.
Some of the construction-related closures, like the road and sidewalk closures, are expected to continue through the duration of the project. Stephens said Monday that he anticipates the project be mostly complete by June 2025.
The Children’s Reading Garden playground is temporarily closed while work on the sewer control system takes place. Stephens emphasized that the playground is not going away.
"If I could slay an urban legend, that is it. There's some work taking place that has disrupted the playground but we are not closing the playground," Stephens said.

Streamlined design for Oakland Avenue townhomes
The Oakland Avenue townhome project also returned to the design board and received final approval May 7. The project's architect Isaiah Dunlap of DesignEDGE, LLC, presented new renderings that addressed many of the board's concerns stated in March.
The new design features two main materials, a brick and a cement fiber board in off-white and black trims. All units offer similar floor plans. Differences between units include garage size, either two-car or one-car, and rooftop features. Some units offer a large semi-covered patio on the roof, while others offer a smaller patio space and a guest bedroom and loft space.
The new design was approved 4-1. The 10-unit townhome development will be located at the corner of Oakland Avenue and East St. John Street, near the QuikTrip.
Developer Roy Smalls of Wexford Circle Investments said his vision for the project is to create townhomes that would appeal and be accessible to both current Spartanburg residents and those looking to move to the area.
"We're trying to keep them at a reasonable price, but also upscale, luxury, nice. Where people can afford to live there, and (they) give a great view for the city," Smalls said.

Ballpark parking garage gets go-ahead
The board also approved the ballpark parking garage in a 4-1 vote. The garage will serve multiple elements of the baseball stadium and multi-use complex, and its accompanying surface lot.
The parking garage will have six levels, and a team store will be located on the first floor, which is at ground level and will open onto a plaza that connects to the ballpark.
The parking garage will be set back from West Main Street, north of the stadium and parallel to the railroad tracks. An access road built off of West Main will allow cars to enter the garage and surface lot. A future phase of the project is planned for the space left between the garage and West Main.
Samantha Swann covers city news, development and culture in Spartanburg. She is a University of South Carolina Upstate and Greenville Technical College alumna. Contact her at sswann@shj.com or on Instagram at @sam_on_spartanburg.
This article originally appeared on Herald-Journal: Planetarium proceeds; more townhomes, parking in downtown Spartanburg
