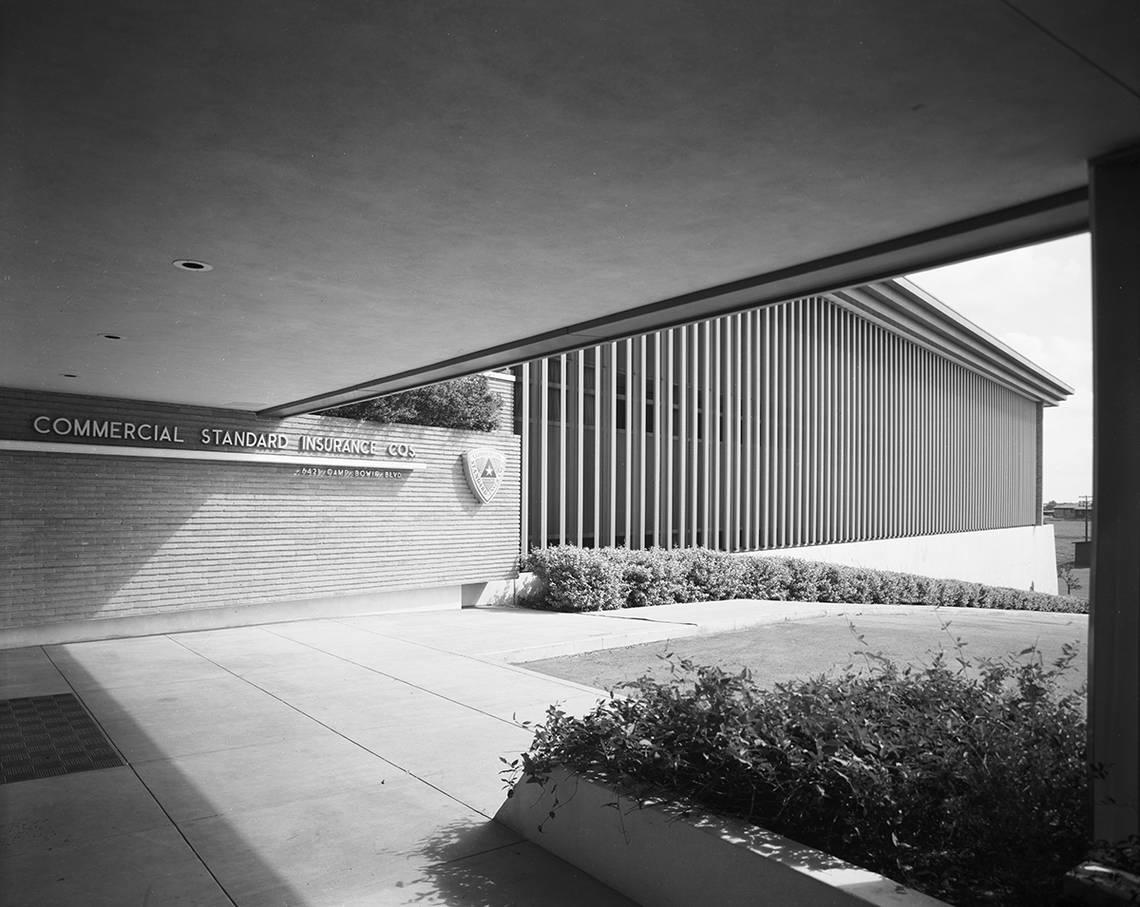Does this iconic Fort Worth building remind you of Frank Lloyd Wright? Here’s why.
The buildings in which we live and work tell us about the times in which they were built, and there are few in Fort Worth which do it as dramatically as the 1956 Commercial Standard Building at 6421 Camp Bowie Blvd. Like many other cities in the United States with strong military ties, after World War II Fort Worth had a mixture of post-war optimism and cold-war fears.
Post-war business development was strong, with new commercial buildings constructed along Camp Bowie to support the many houses being constructed in the area. In 1955, Raymond E. Buck, president of the Commercial Standard Insurance Co., announced plans to build a $3 million “V-shaped” building following the contours of the chosen 4.25-acre hillside site on Camp Bowie.
Buck chose the Houston architectural firm of Mackie and Kamrath, assisted by Preston M. Geren’s local firm, to design the building. He may have known about Mackie and Kamrath’s plans for the less dramatic Champlin Refining Co. building (demolished when I-30 was expanded), which was being built about the same time down the street at 5300 Camp Bowie.
Karl Kamrath was the firm’s primary designer, and he became a devotee of Frank Lloyd Wright’s design principles after meeting the famous architect in 1946. Kamrath studied Wright’s work and corresponded with him, and those connections led Kamrath to draw distinctively Wrightian-inspired buildings which had spectacular horizontal profiles, dramatic engineering that balanced a structure with its natural surroundings, and finely executed details.
All of those principles aptly describe the Commercial Standard Building, and it has probably been mistaken for a Wright design more than once. It remains one of the most iconic – and dramatic – Mid-Century Modern buildings in Fort Worth and one of the city’s best Wrightian designs.
Raymond Buck liked the building, too, but for him it represented the strength of his insurance company. In a December 1956 ad announcing the opening of the company’s new headquarters, Buck noted that, “our new building . . . is evidence of our faith in the city, state, and nation,” and another ad featured the primary photo with this column and referred to both the building and firm as, “a Tower of Strength.”

Buck was well connected. He managed Lyndon Baines Johnson’s first senate campaign, and the then senator attended the building’s opening ceremony on Dec. 18, 1956. Buck also hired retired Lt. General Roger M. Ramey (yes, he of Roswell alien fame), a Texan and former commander of Carswell Air Force Base, as a company vice president to head the newly chartered Commercial Standard Life Insurance Co.
Perhaps because of his political and military connections, and the fact that Carswell Air Force Base served as a Strategic Air Command facility, Buck hedged his bets. The massive windowless base under the three-story portion of the building that parallels Camp Bowie was designed as an open room. Used in later years for storage, it reportedly once held the barrels of water and shelf-stable crackers that baby boomers remember from their duck-and-cover childhoods. The last few barrels were cleared out during a renovation.
Fallout shelters begin to be discussed in national newspapers about 1955, but Fort Worth’s first shelter wasn’t mentioned until 1960. It is, however, very likely that Buck’s wish list for the building included either a secured space that could later be adapted or a privately-built shelter for company officers and employees and, perhaps, a few of Carswell’s top officers.
Carol Roark is an archivist, historian, and author with a special interest in architectural and photographic history who has written several books on Fort Worth history.
