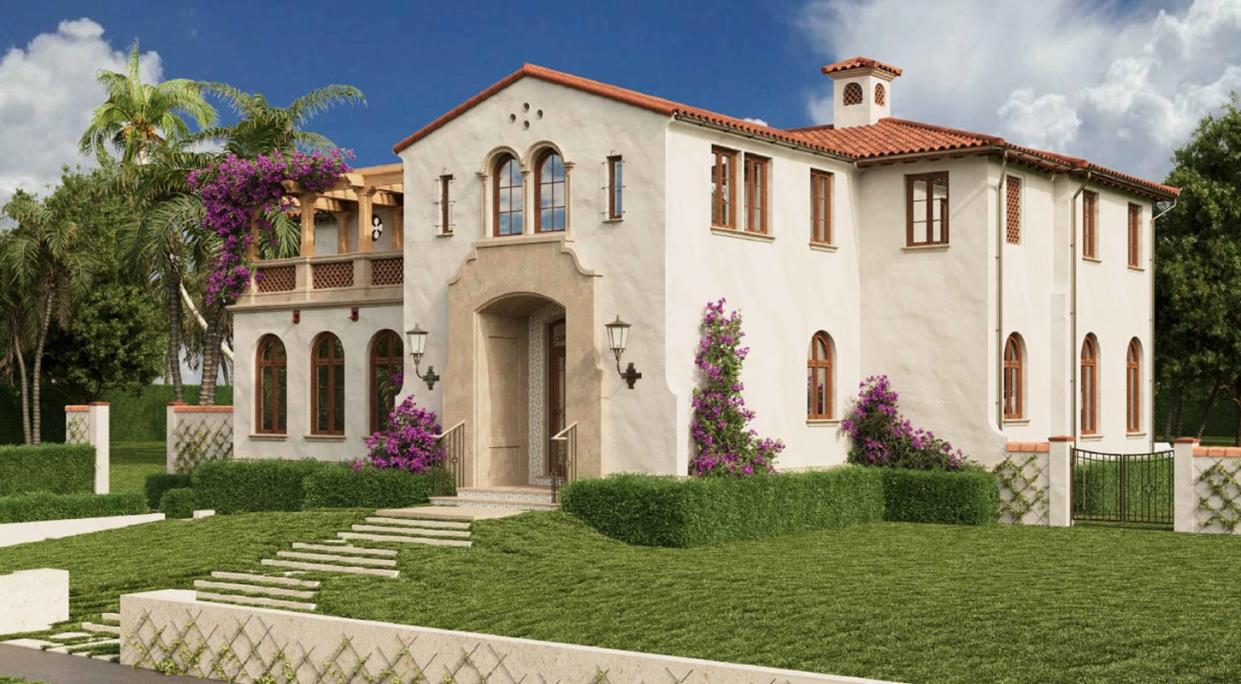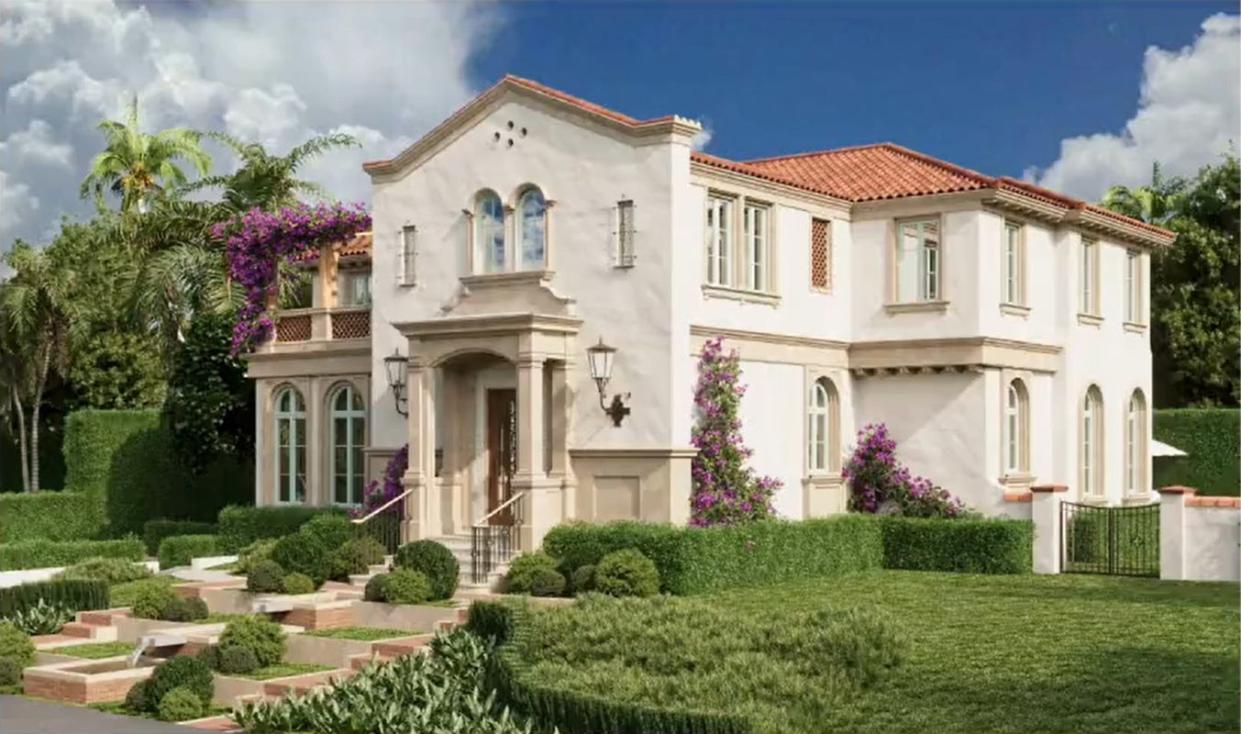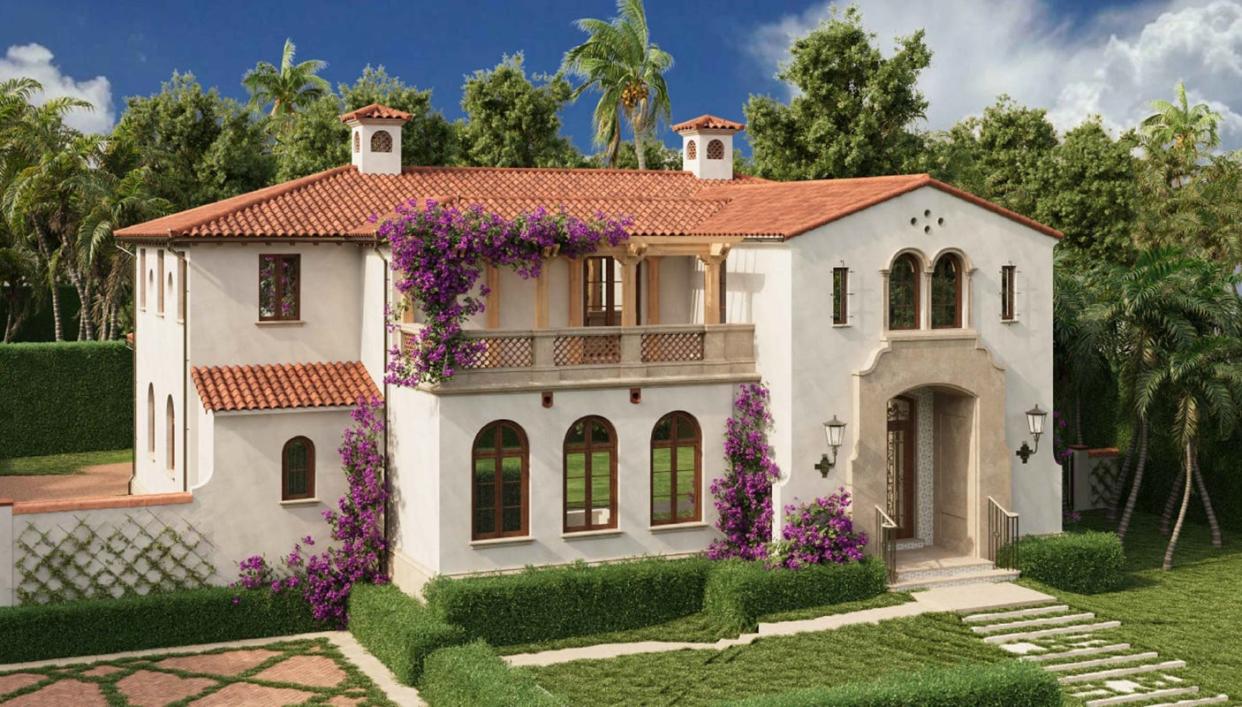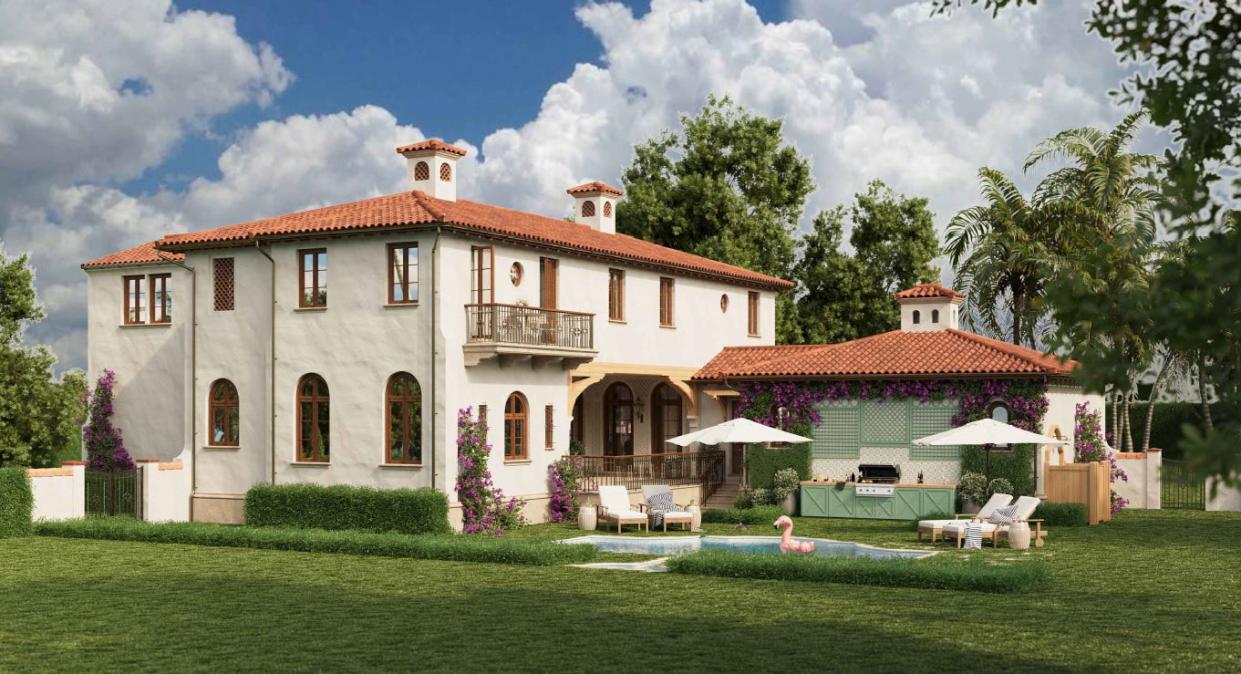Did scaled-down, simplified house design pass muster with Palm Beach architecture board?
Sometimes too grand is too much for the Palm Beach Architectural Commission.
That was the case in November, when the powerful volunteer board asked architect Winyar Wadia of Wadia Associates to significantly pare down and simplify a Spanish Colonial-style house he had designed for 318 Seaspray Ave.
Commissioners told him the two-story house, while attractive, was too elaborate and overscaled for Seaspray Avenue, one of the oldest platted streets in Midtown. If built, they said, the house would have overwhelmed the unassuming character of nearby Mediterranean-style homes, a view shared by neighbors who objected to the look and scale of the design.
As Vice Chairman Richard Sammons summed it up last fall: The house needed “a lot of squishing down.”
Wadia took their comments to heart and returned to the board in late February with a house similar in look but simpler and smaller.
Most notably, the original — and controversial — terraced fountain leading down to the street from the front door was gone. The revised landscape design by Nievera Williams Design replaced the water feature with a walkway and an unassuming flight of stone steps set into the lawn.
“We simplified the house and made it lower,” Wadia said during the Feb. 28 meeting. “Hopefully it will work for the neighborhood.”

The board was impressed. So was resident and neighborhood activist Anne Pepper, who lives nearby and had fiercely criticized the original design as being out of character with the so-called “Sea” streets – Seaspray Avenue and its neighbors, Seaview and Seabreeze avenues.
“I think it is wonderful to see an architect who really listened to all of your comments and sought to bring the size of the house down,” Pepper told the board during its most recent meeting. “In general, I believe they have tried very hard to make this house more suitable for the simplicity of the Sea streets.”
Commissioners ultimately agreed with Pepper, voting unanimously to approve the house’s architecture while requesting a few more changes.
“I think it’s much improved,” said Commissioner Elizabeth Connaughton.
The revised design retained a second-floor front terrace, topped by a pergola, that will face the street. In the rear will be a loggia near the pool, a summer kitchen and the garage. The house will have the stucco exterior and barrel-tile roof typical of the Spanish style.
Wadia designed the house for Robert and Elizabeth Russell for their midblock lot on the section of Seaspray between Cocoanut Row and South County Road. The Russells plan to replace a 1920s-era house they bought for a recorded $9.72 million in June 2022 from former Town Councilman Leslie Shaw, who had owned it for nearly 44 years.
In November, Wadia assured commissioners he had designed a smaller house than the one the Russells bought — 4,736 square feet of space vs. the original home's 5,167 square feet.

During the February meeting, Wadia told commissioners he had worked to reduce the house’s size and “mass,” an architectural term that refers to how bulky a structure appears to onlookers.
The revised height dropped by more than 1 foot, 4 inches. In addition, he said, more “fill” is to be added to the front lawn to reduce the “visual height” of the house by nearly 3 feet.
His other revisions included reducing the “cubic content” of the house and shrinking its footprint to cover less of the lot, which measures nearly three-tenths of an acre.
Wadia also eliminated what had been an elaborate entrance portico at the front door, replacing it with a much simpler recessed version. He removed stone casings at the windows, shortened the span of the rear loggia and modified the garage, among other revisions.

The revised design included two new chimney-like structures on the roof, even though the house does not have fireplaces. Instead, the structures were designed for “mechanical ventilation” and to “visually break up the (appearance) of the roof as requested by one of the neighbors,” Wadia said.
Some commissioners, however, questioned the look of the roof structures and thought they should be removed or reduced in size.
As part of their motion to approve the project, board members want part of the roof to be simplified and asked for refinements to the front-entrance gable and the front door. They also told Wadia to change the proposed mahogany color of the window frames to the seafoam green of the original design.

The green would be “more soft and friendly” and better complement the look of other homes on the street, said Commissioner Betsy Shiverick.
Alternate Commissioner K.T. Catlin, who suggested a creamier color to replace the white exterior, was generally in favor of the revisions.
“Overall, I like the design very much,” Catlin said.
The Architectural Commission is generally tasked with approving the look of all architecture in town, with the exception of projects involving historic buildings overseen by the Landmarks PreservationCommission.
*
Darrell Hofheinz is a USA TODAY Network of Florida journalist who writes about Palm Beach real estate in his weekly “Beyond the Hedges” column. He welcomes tips about real estate news on the island. Email dhofheinz@pbdailynews.com, call 561-820-3831 or tweet @PBDN_Hofheinz.
This article originally appeared on Palm Beach Daily News: Scaled-down house OK'd by powerful Palm Beach architecture board
