This Country Singer's Colorful Guest House Has Charming Details Around Every Corner
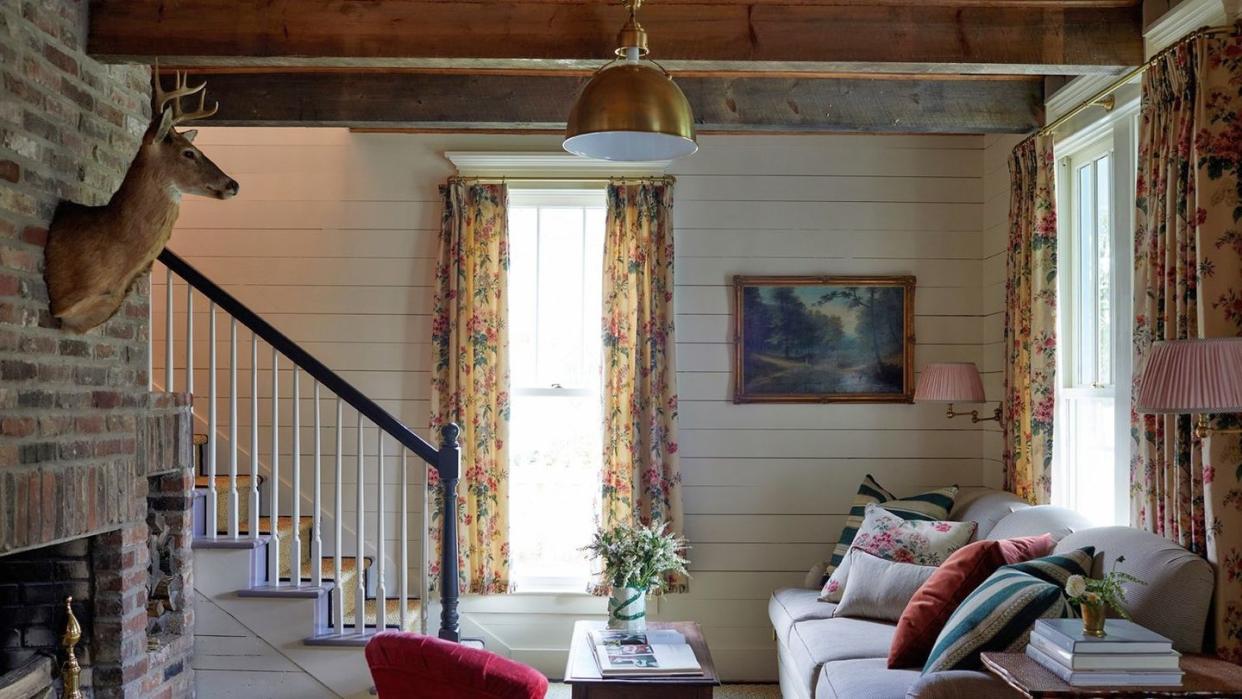
"Hearst Magazines and Yahoo may earn commission or revenue on some items through these links."
The typical Nashville design aesthetic isn’t exactly synonymous with bold color and pattern play, but Clella Design’s Meg Kelly is on a mission to help locals possessing a penchant for layered interiors and a dose of whimsy create their dream homes throughout Middle Tennessee. And what could be better than getting to collaborate with a longtime friend, creative, and fellow color devotee, Holly Williams, on a 1930s guest house in the picturesque rolling hills of nearby Leiper’s Fork? The finished product is a cozy, charming destination that honors its environment and history while being unabashedly vibrant, textural, and inviting to all who are lucky enough to visit.
“I love working with Holly, and I’d met her at my last job [with Pencil & Paper Co.], where we would help her with various projects, as she has her hands full with a million different things,” says Kelly. “She took on the project herself initially for a fellow country music artist and called me in the beginning stages to take over while she stayed on to act on behalf of the client, and we just had the opportunity to run wild.”
Kelly arrived on the scene with the guest cottage in full-on reno mode, but while Holly and her team had made a few major architectural decisions, the project was practically a blank canvas for Kelly to dream as big as the small home would allow. That being said, the greatest challenge of the project was making the best possible use of each space to maximize livability while keeping a laid-back flow that felt open and inviting.
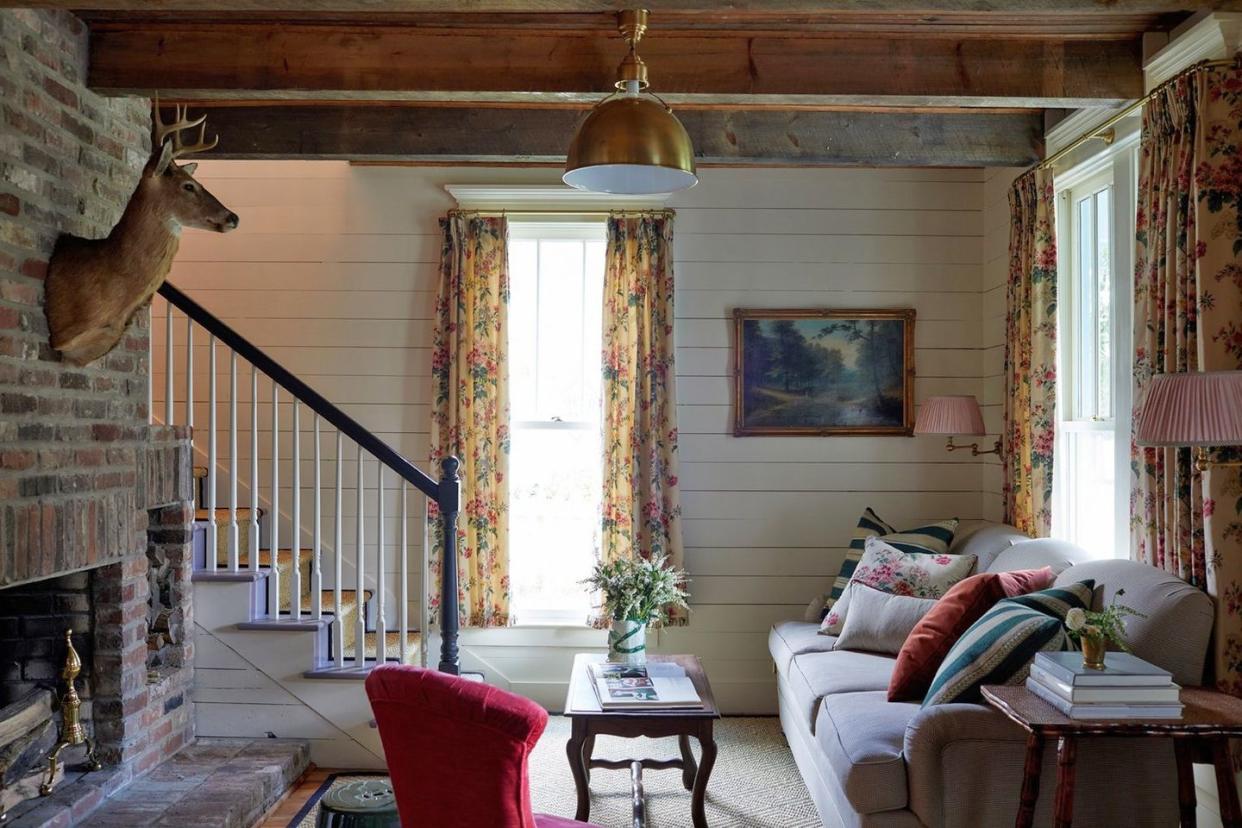
“One thing I think Holly does so well is fireplaces, and their team had already decided to put a ginormous fireplace in the living room. That was lovely, but challenging in terms of creating a floor plan for furniture,” says Kelly. “That’s the fun part of this work though, the creative challenges, and now the space feels that much more special because of this grand fireplace.”
Throughout the gutting process, the team kept unearthing elements, such as the skinny shiplap in the dining room and beadboard throughout the home, that Kelly felt needed to be preserved as best as possible to maintain the character and charm of the house. This served as the perfect jumping off point for the interior design, beginning with Kelly’s idea to do custom millwork throughout spaces such as the primary bedroom and upstairs lounge space.
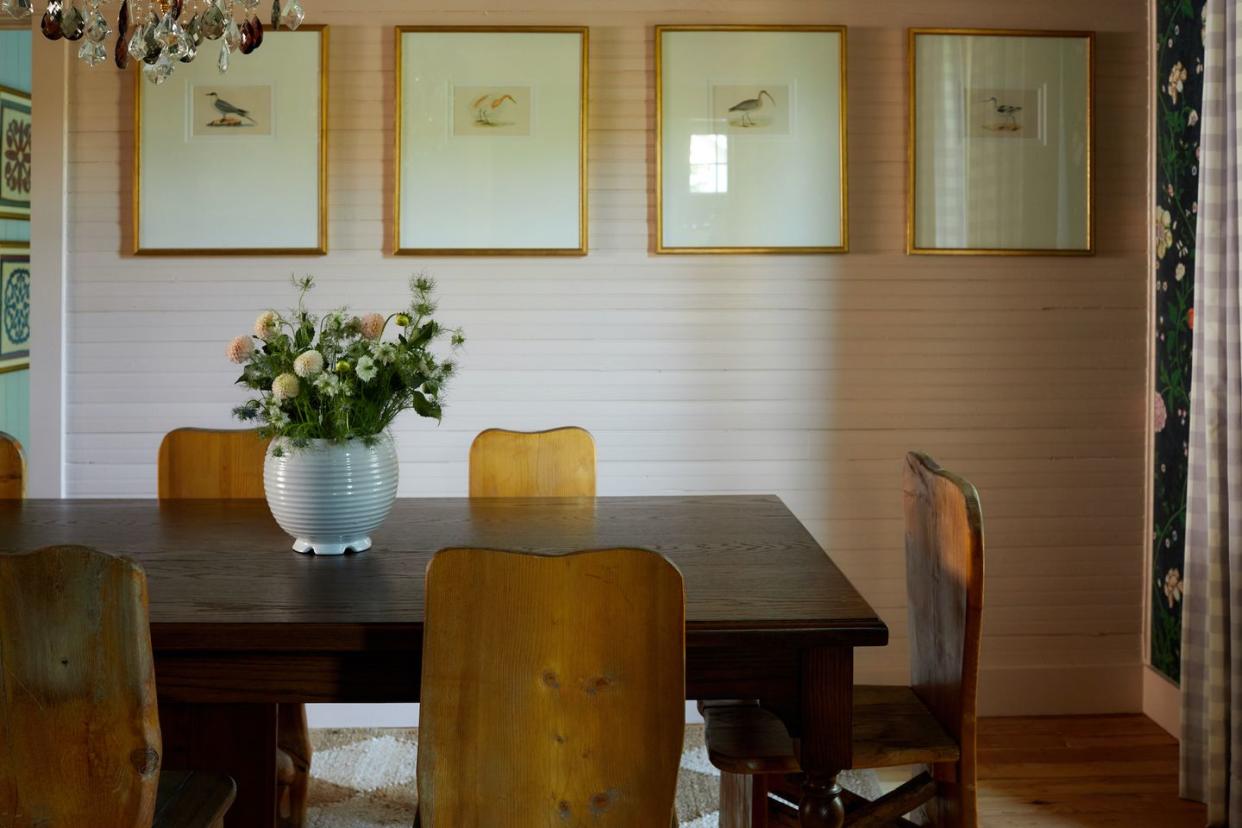
She also brought in salvaged floors, which were sourced from the remains of an old barn in Kentucky, that felt like they would have been part of the house’s original architecture.
The home’s quirks also inspired Kelly to get clever with functionality, as she added a cozy bed alcove and beverage station in the upstairs bonus space to maximize odd corners. As it turns out, that room is a favorite of the client’s children for hanging out in with friends.
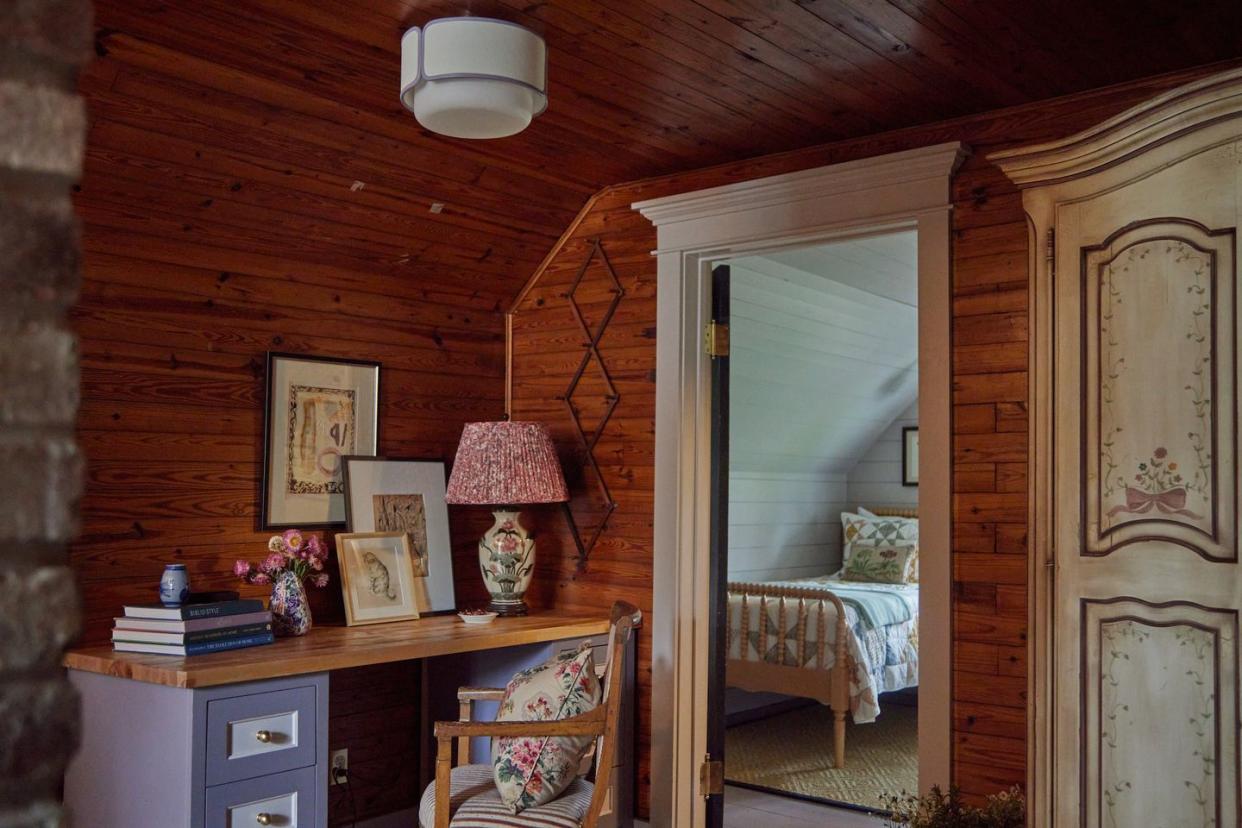
“I love doing country houses, and with this one not being very large I wanted to emphasize its coziness by making it very intimate but also visually interesting, which is why we brought in all the fun and funky colors,” says Kelly. “I very much love and appreciate the mix. We have purple painted floors going up the stairs but were also able to salvage original elements of the house, too.”
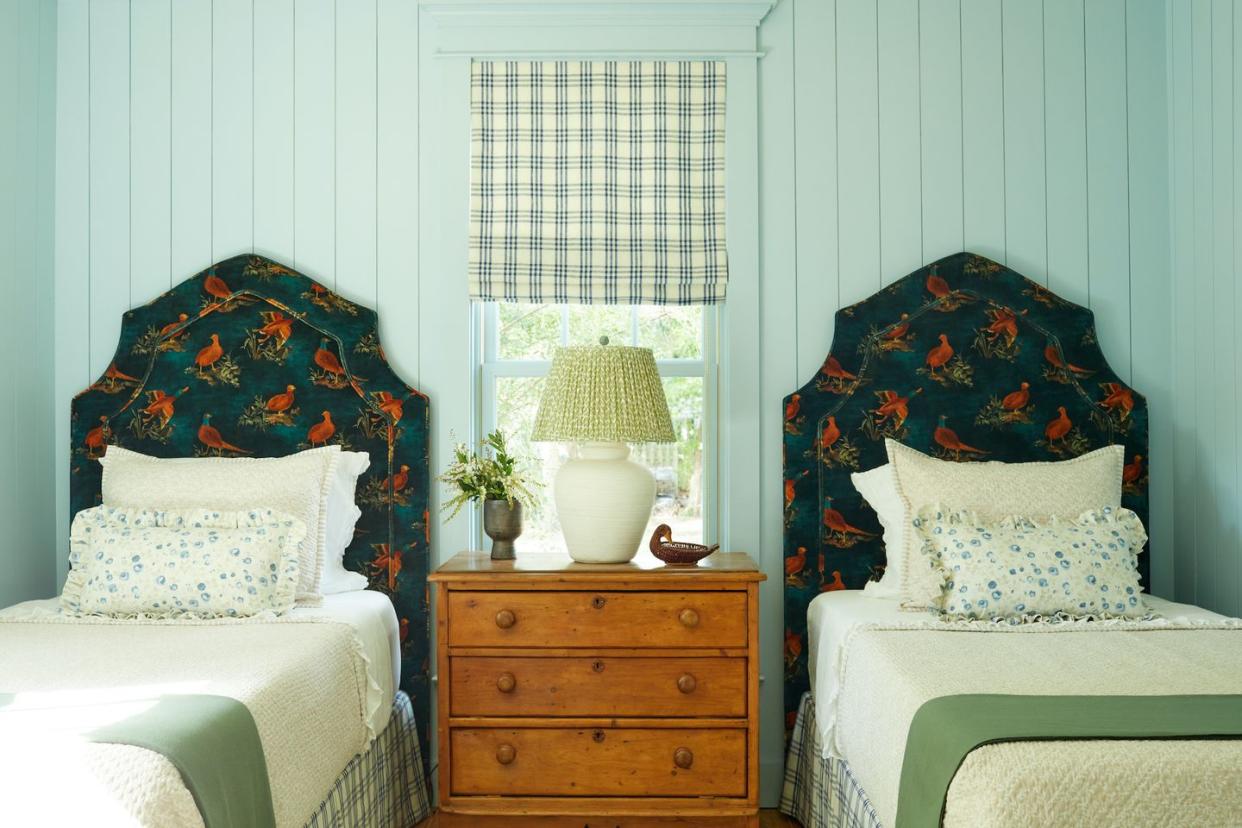
When it came to bringing in colors and patterns, Kelly struck a balance with Williams’ love for sweet, Southern textiles, such as ditsy florals, and brought in a dose of masculinity with chocolate checks, along with reflections of the surrounding environs with the green cabinetry in the kitchen, use of pine furnishings, and plenty of collected elements featuring flora and fauna.
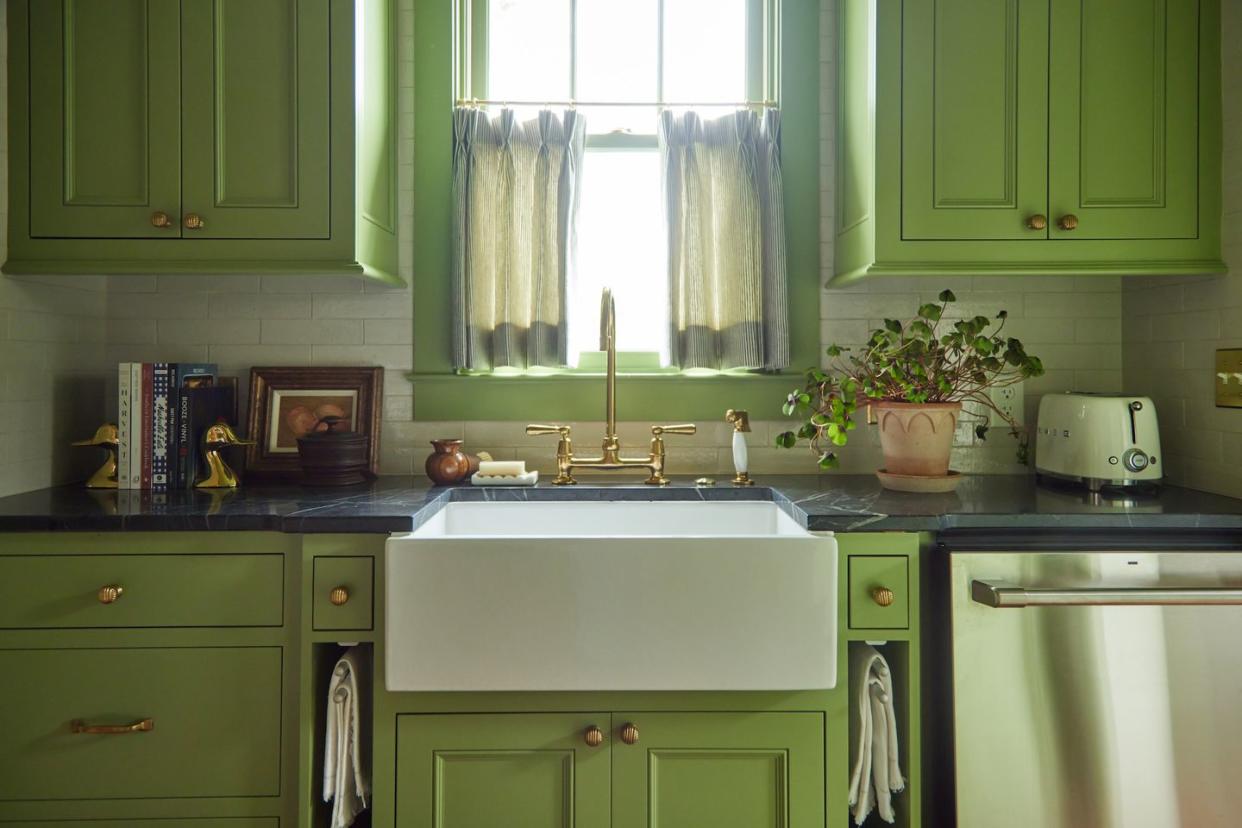
Collectedness was a major theme of the project, as most of the furnishings and decor elements were sourced locally, be it from beloved Nashville antiques destination, Canterbury Cottage Antiques, estate sales, or even Facebook Marketplace.
While all the delayed lead times for furnishings and home decor the past few years felt like a setback, it ended up proving invaluable with a little help from local workrooms to reupholster found items that needed some love and create custom pieces for a truly one-of-a-kind home.
Living Room

The art and coffee table were sourced locally from Canterbury Cottage Antiques. The drapery fabric is Pierre Frey.
Living Room
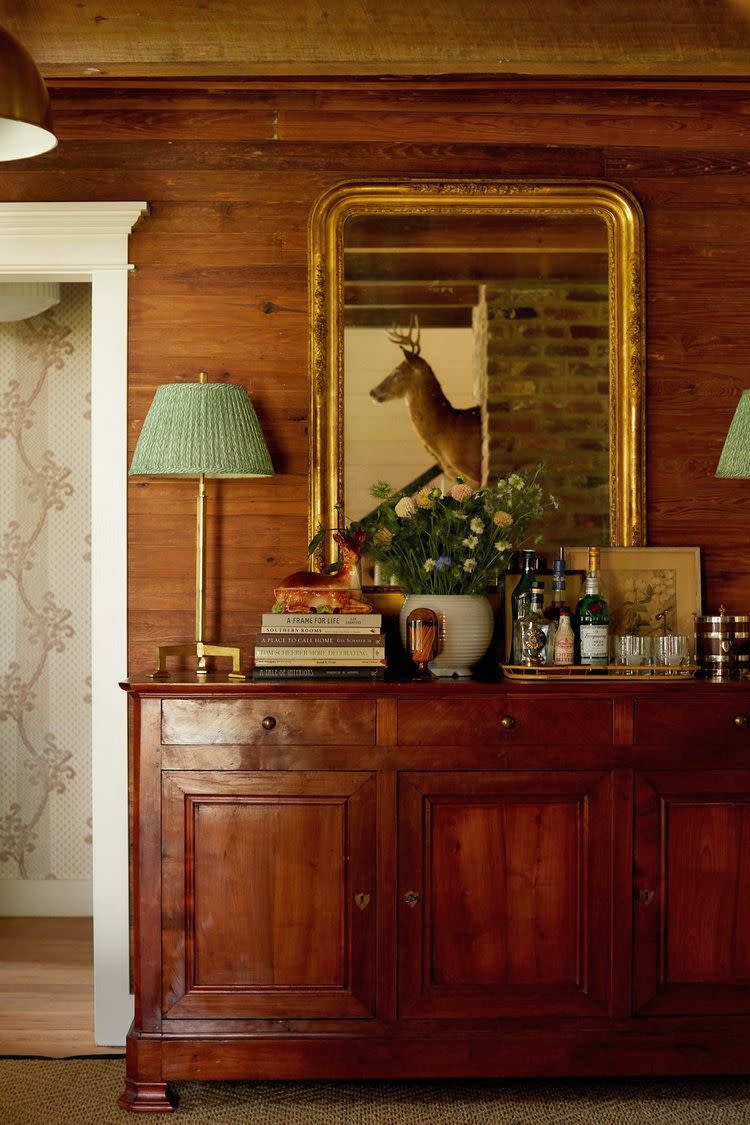
The antique sideboard and mirror are from Canterbury Cottage Antiques. Lighting, Visual Comfort.
Kitchen

The cheery cook space is swathed in Farrow & Ball's Yeabridge Green.
Kitchen
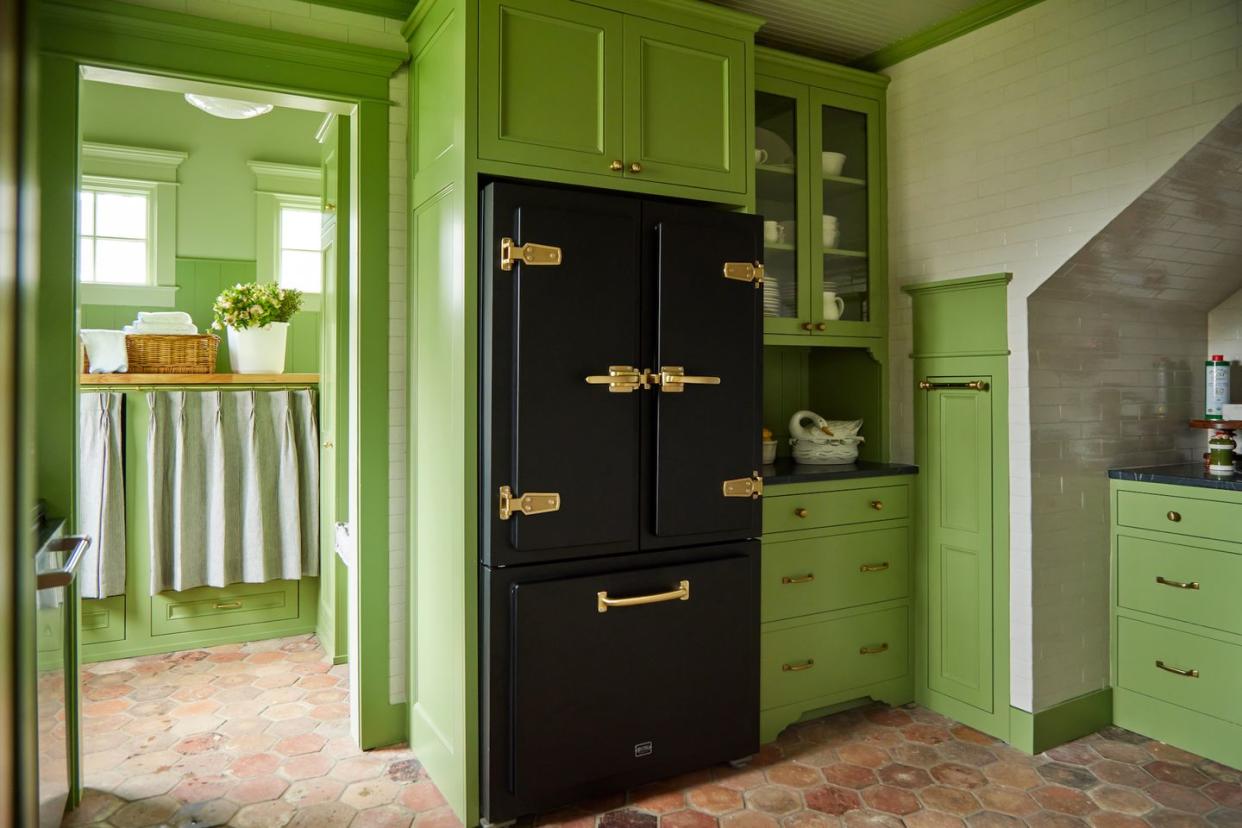
The hexagonal brick flooring is from Clé Tile. Drawer knobs and pulls, Beata Heuman.
Kitchen
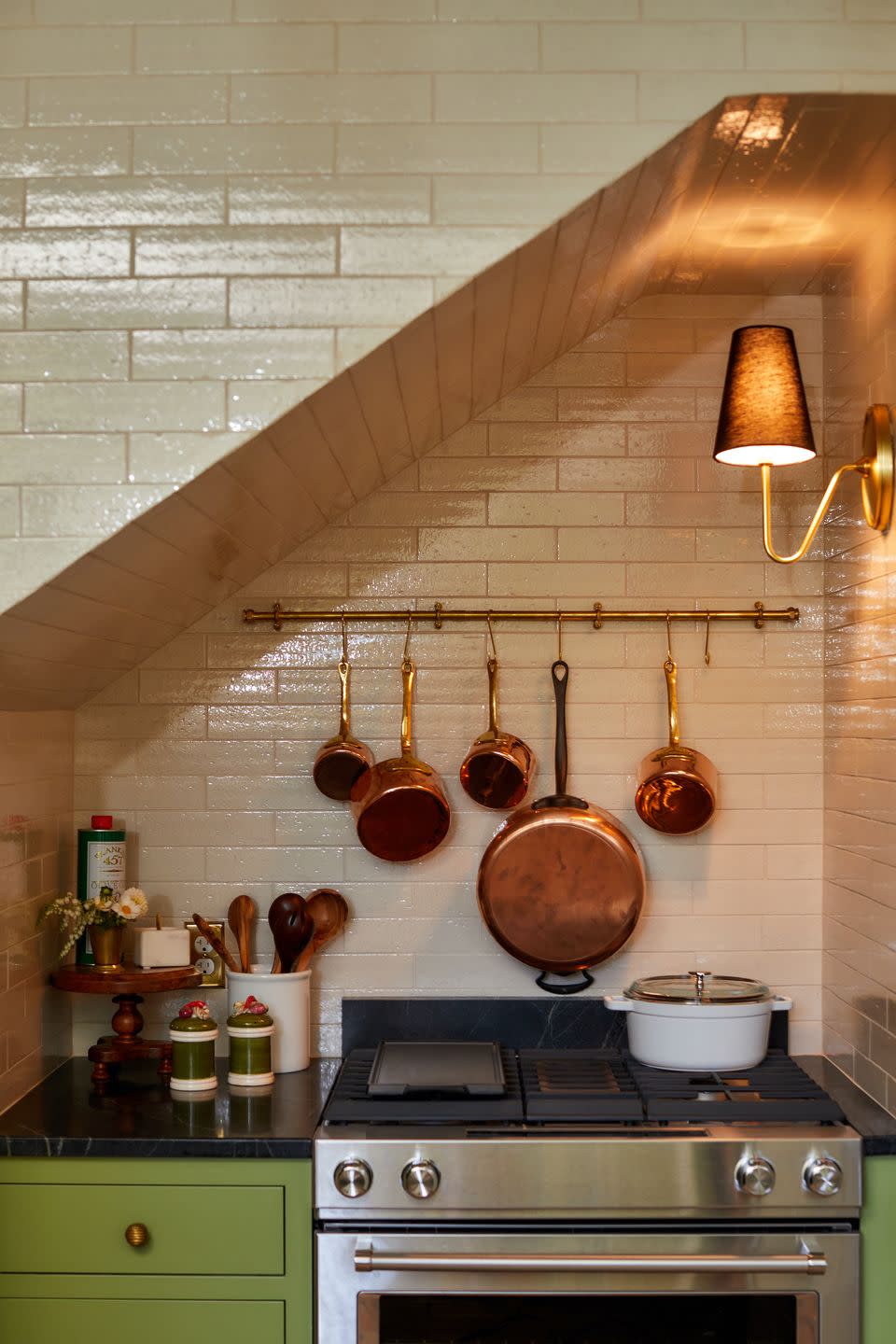
This cozy cooking nook features glossy tiles from Clé.
Dining Room

The vintage dining chairs are from L.A.'s Martin & Brockett. The table is from Amber Interiors.
Dining Room
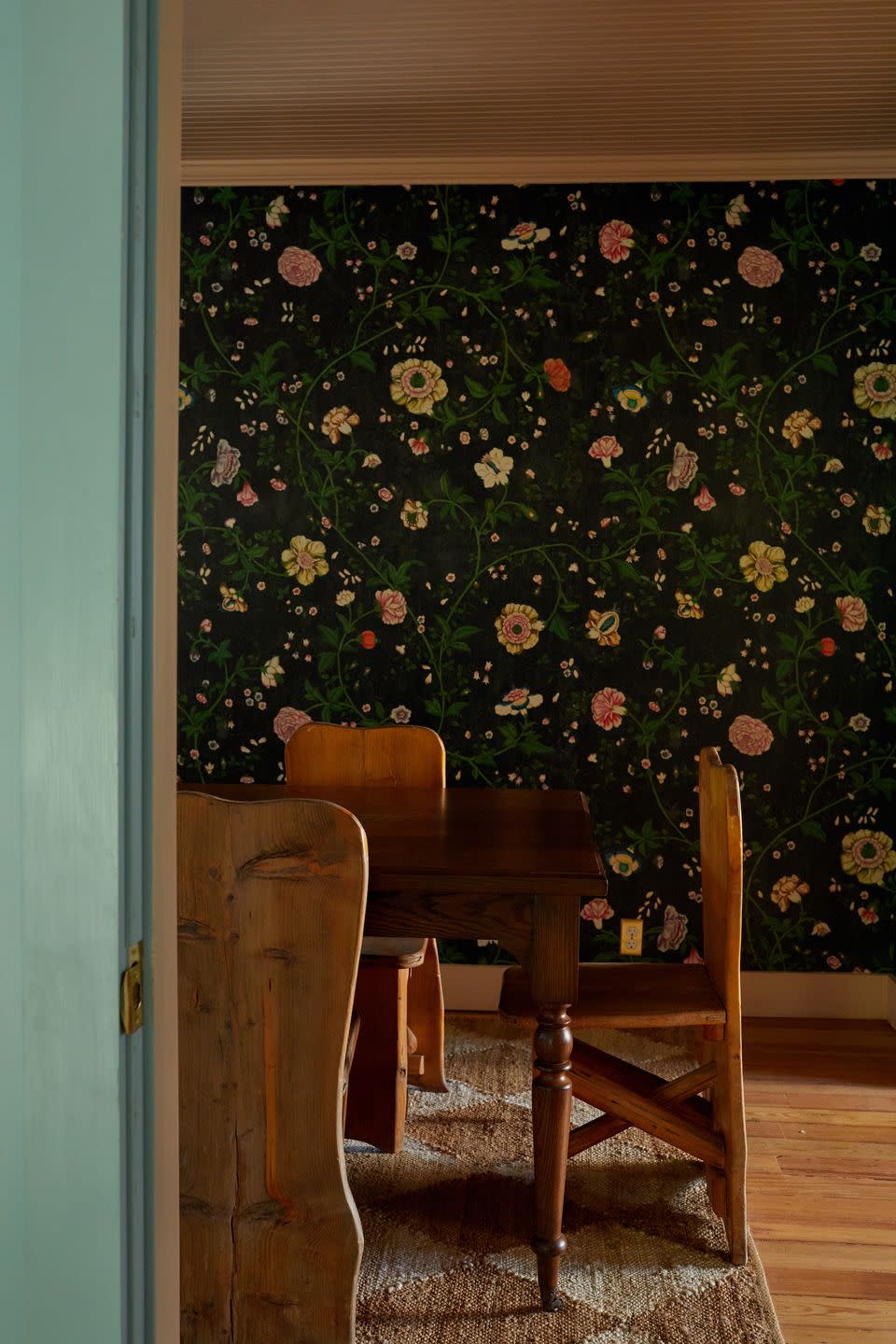
Pierre Frey's Le Paravent Chinois paper adorns the walls for an elevated farmhouse look.
Primary Bedroom
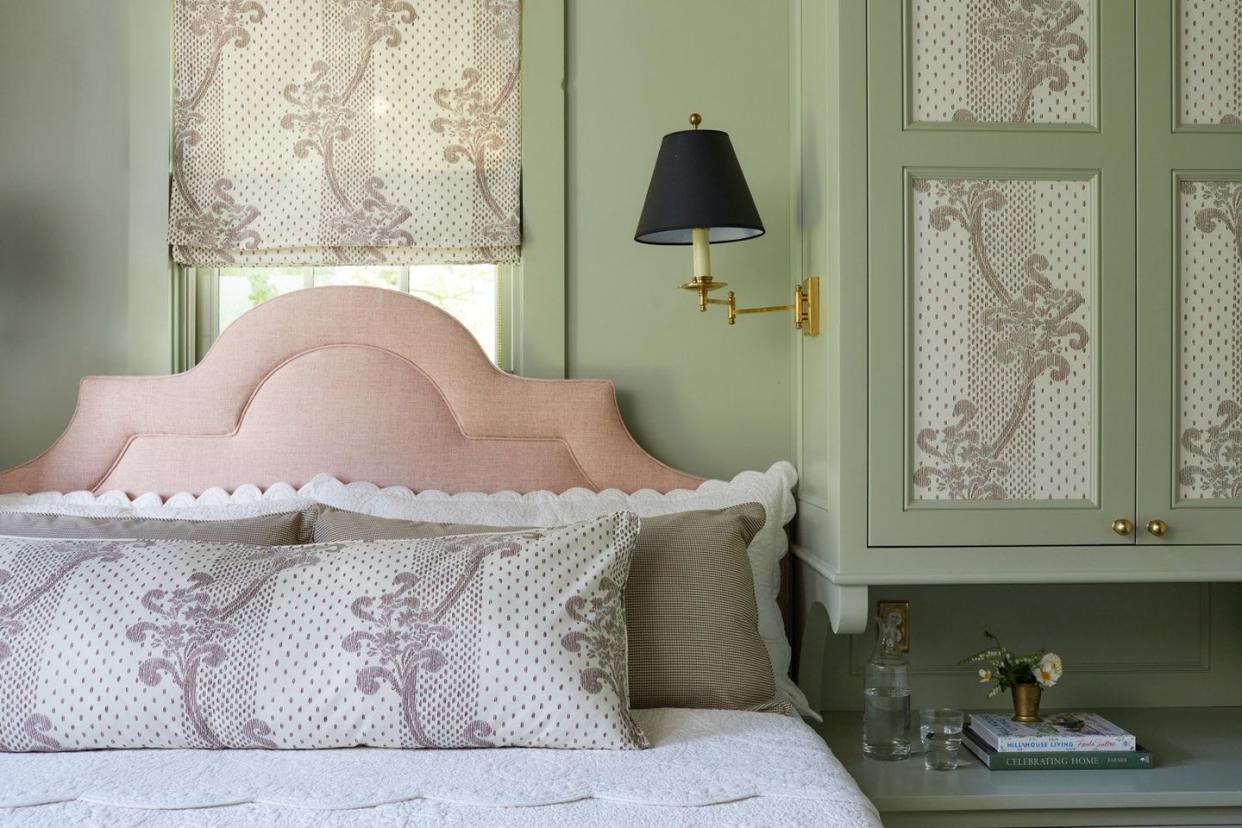
Sister Parish's Kinnicutt pattern is found across the space and pairs beautifully with Farrow & Ball's Vert de Terre.
Primary Bathroom
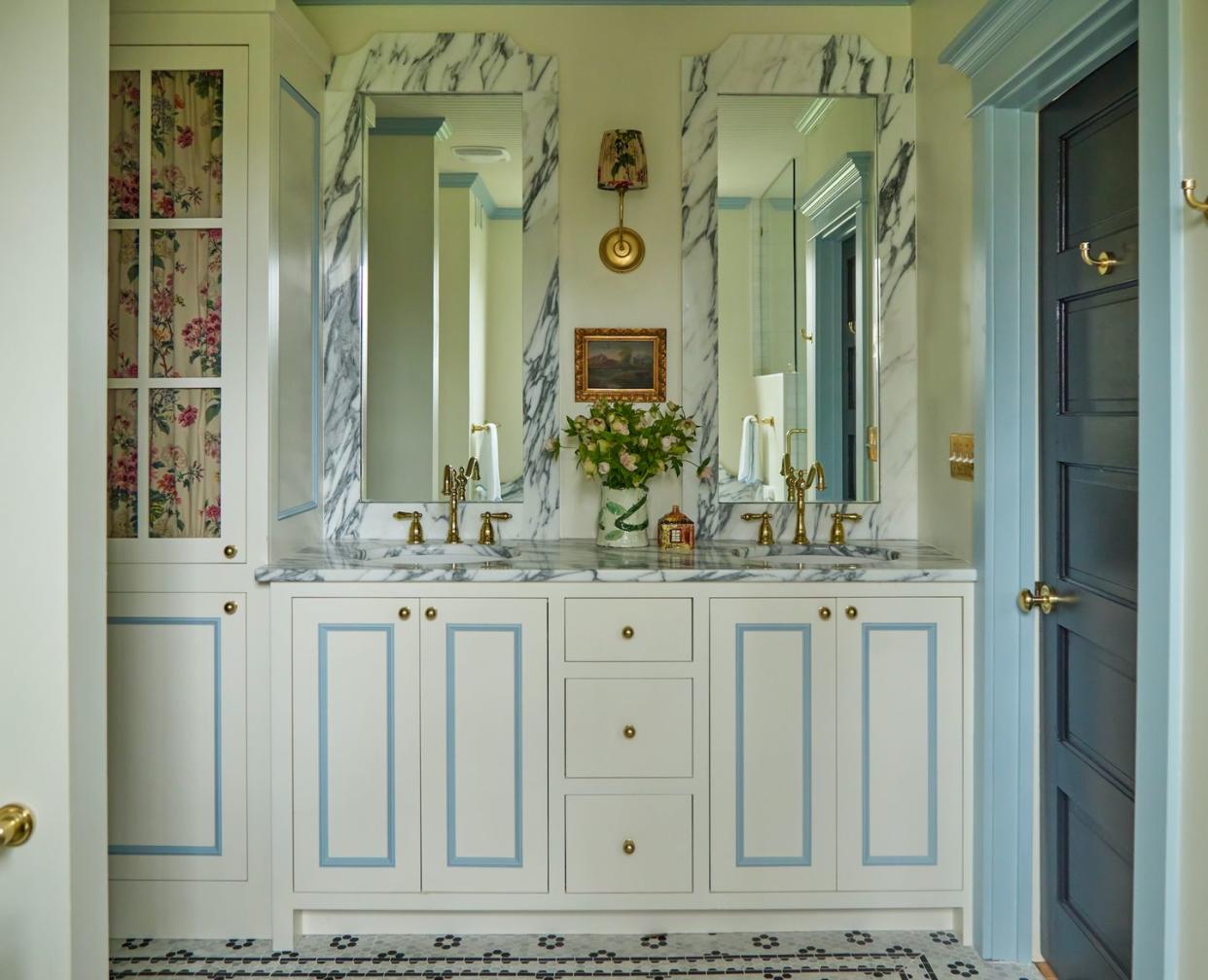
The hardware used throughout the bath is Rejuvenation. Sconce, Visual Comfort.
Primary Bathroom
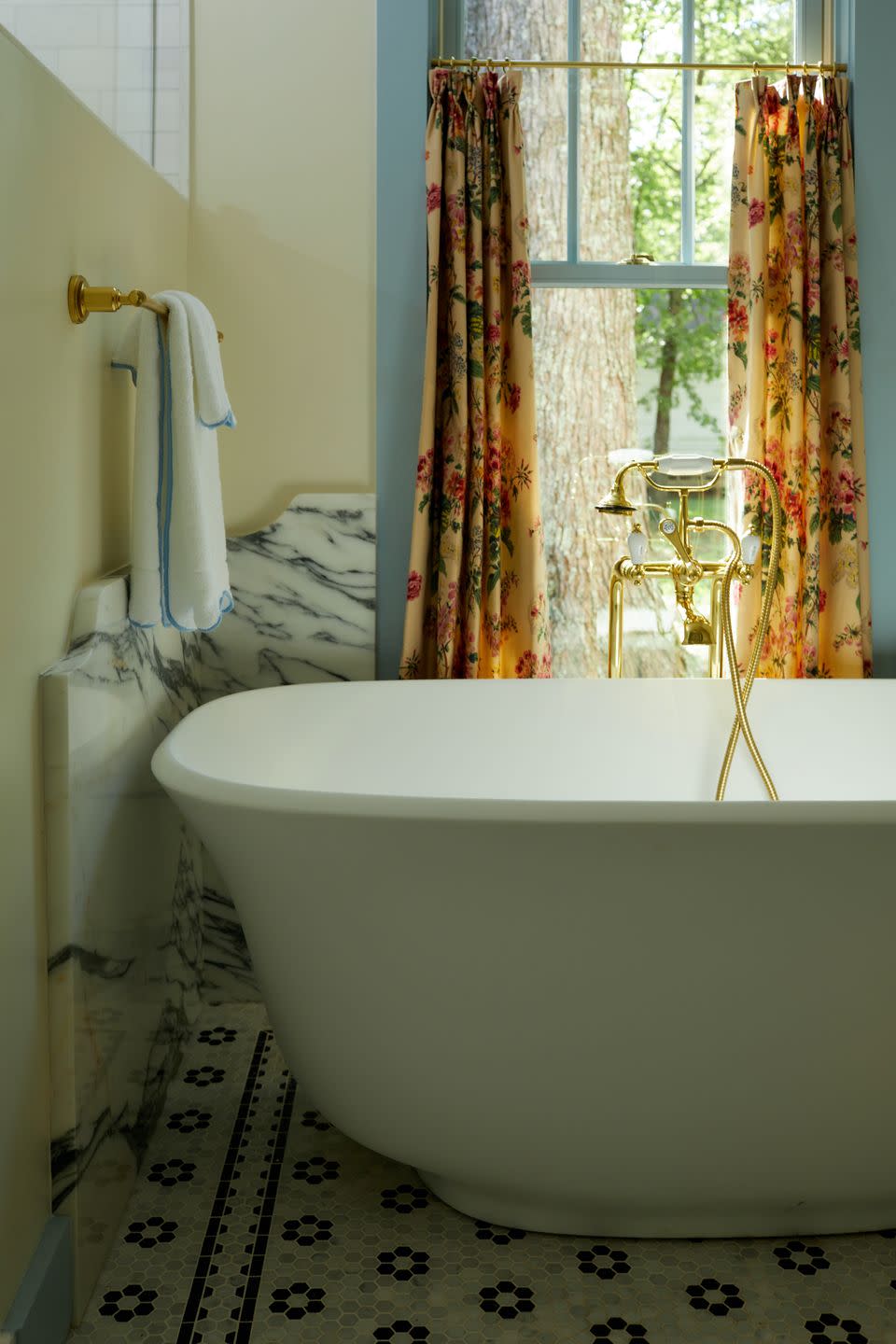
The bathroom trim is painted Farrow & Ball's Hazy. Drapery fabric, Pierre Frey.
Guest Bedroom

The custom headboards are upholstered in a Lee Jofa fabric. The bedding is Garnet Hill.
Upstairs Landing & Nook

The upstairs multi-purpose space features original wood on the walls and touches of Farrow & Ball's Peignoir. Bed, Crate & Kids.
The collaboration between the two creatives proved to be equally enriching for the finished product, as Kelly says she loved working with Williams every step of the way. She says it was Williams’ idea to bring in the hex brick floor in the kitchen and mudroom, which she was pretty opposed to at first, but now it’s one of her favorite elements of the home.

The designer says a project is always made better when you’re working with someone who really cares and wants to share their thoughts and opinions to make for a really distinct and special place. However, this guest cottage is still an undeniable reflection of Kelly’s design affinities and sensibilities every step of the way.
“This happens to be one of my favorite projects to date because it really speaks to me and how I also grew up in a tiny Southern town in the country,” Kelly says. “It does feel very Southern, but also a bit quirky, which I think most people would describe me as, too. Color makes me happy, and I feel most comfortable in a space filled with it. This project is all the things that I love, and I just want to live in this lovely little house.”
You Might Also Like
