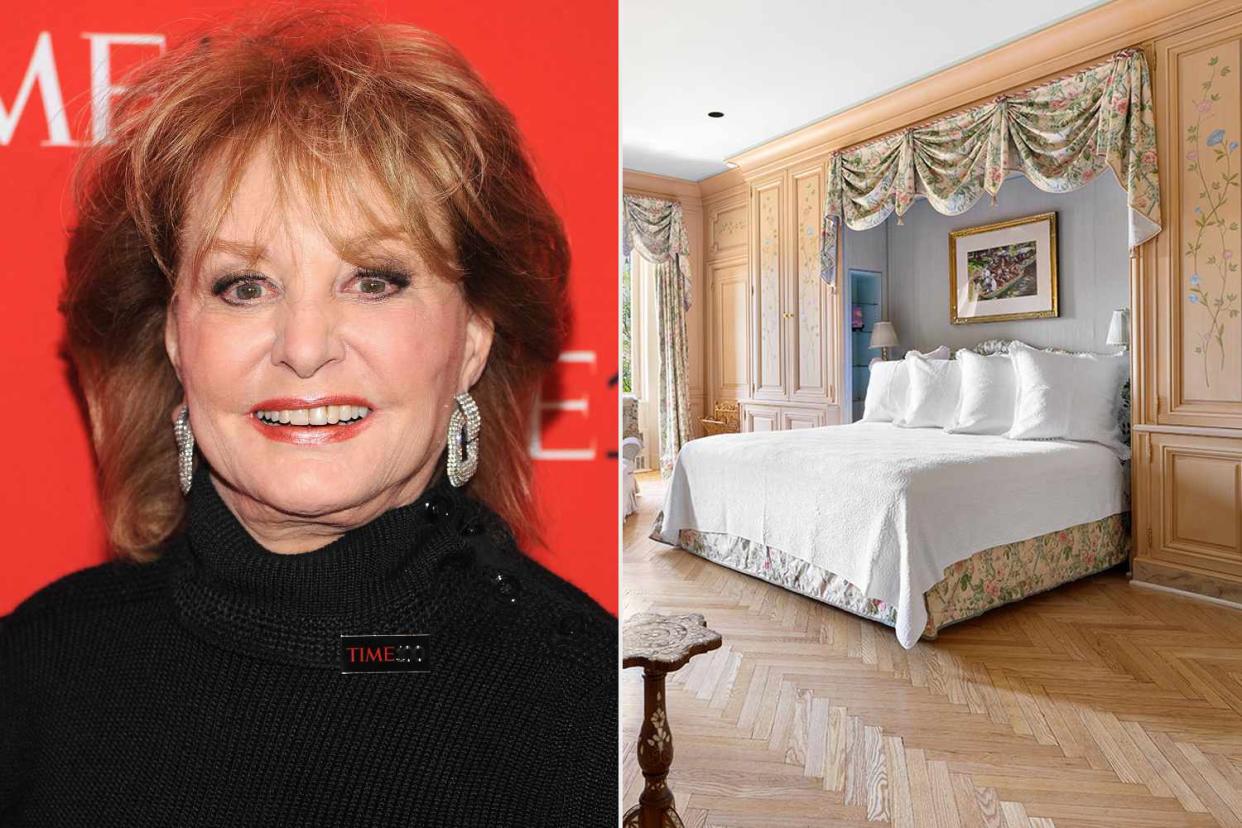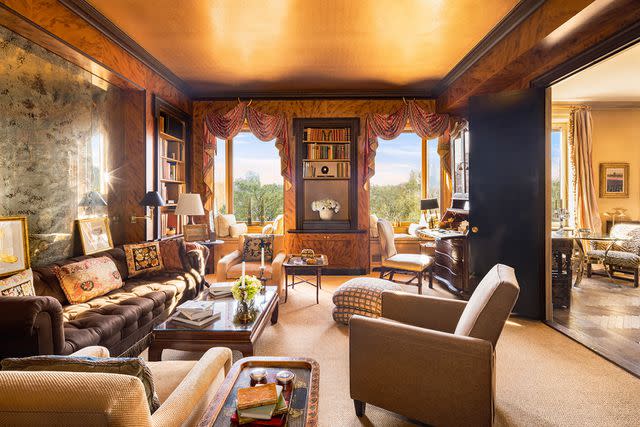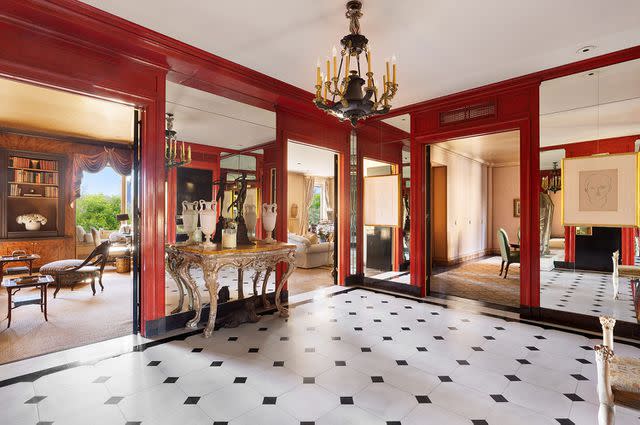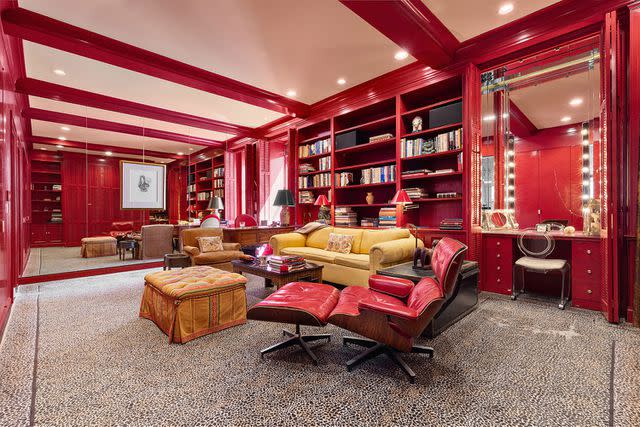Barbara Walters' N.Y.C. Home Is Back on the Market for $17 Million After Former Buyer Broke Contract
The property is on the sixth floor of a historic 1925 14-story building with views of Central Parks

Andrew Toth/FilmMagic; DONNA DOTAN/ Compass
Barbara Walters and a view inside her NYC homeBarbara Walters' longtime New York City property on the Upper East Side is back on the market.
According to its listing, the five-bedroom, five-bathroom Manhattan home became available again on Jan. 9. The property had found a buyer last November after being put on the market that April, but the "buyer walked away from a signed deal and a hefty deposit," per the New York Post.
The home is currently listed at $16.99 million. It initially hit the market, priced at $19.75 million, and previously entered a contract at $17.75 million. Alexa Lambert of Compass holds the listing.

Related: Barbara Walters' NYC Home of 30 Years, Where She Lived Until Her Death, Has Officially Found a Buyer
The property is on the sixth floor of a historic 1925 14-story building designed by architect Nathan Korn in an Italian Renaissance palazzo style, with views of Central Park. The legendary journalist and creator of The Viewlived in the home for 30 years until her death in December 2022 at age 93.
"Barbara Walters passed away peacefully in her home surrounded by loved ones. She lived a big life. She lived her life with no regrets. She was a trailblazer not only for female journalists but for all women," her representative Cindi Berger told PEOPLE after Walters' death.

Walters' home has a living room with ceilings over 10 feet tall, decorated with three big picture windows and a wood-burning fireplace. Its open floor plan connects the room to a formal dining area with crystal chandeliers and a library with window seating.
The living area is spacious enough "for multiple seating areas as well as a baby grand piano," according to the listing. The kitchen also offers extra room, including a butler's pantry and an adjacent laundry room.

Never miss a story — sign up for PEOPLE's free daily newsletter to stay up-to-date on the best of what PEOPLE has to offer, from celebrity news to compelling human interest stories.
Wood panels, two large windows and a wood-burning fireplace surround its primary bedroom suite. Apart from having a large closet, there are also two baths and an extra room that can be used as an office or seating area attached to the suite. Down the suite's hallway are two more rooms with full ensuite baths and two staff rooms with baths.
For more People news, make sure to sign up for our newsletter!
Read the original article on People.
