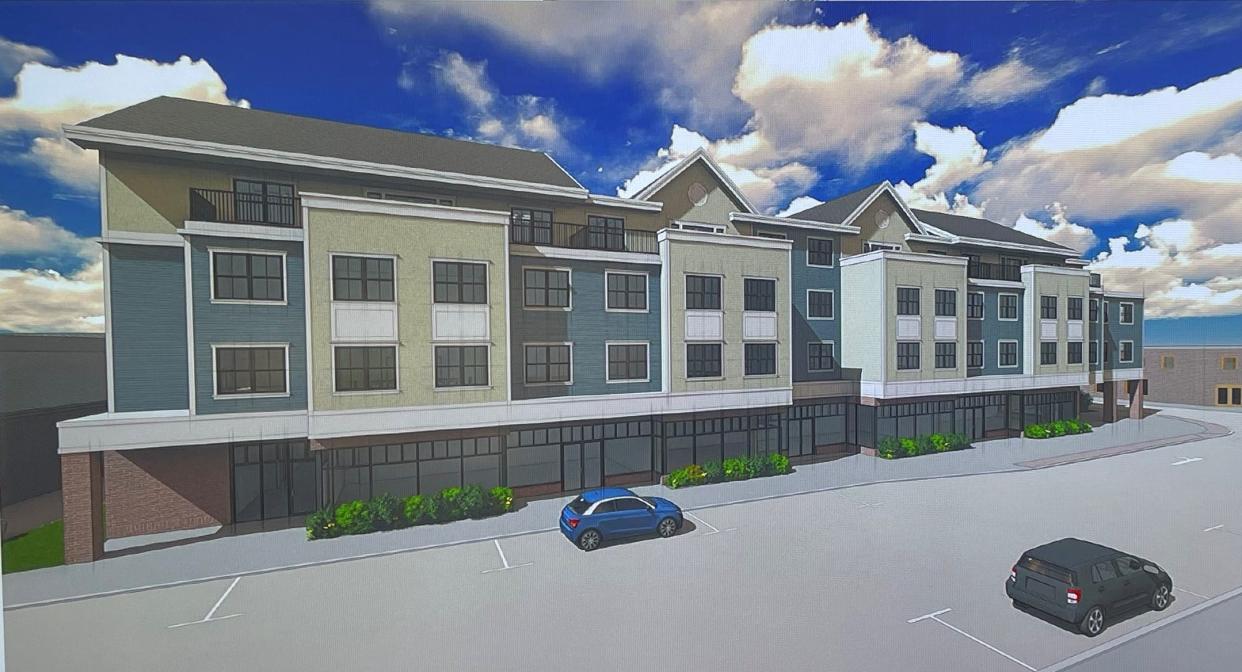Apartments to be added to downtown Hyannis Inn property, developer says
HYANNIS—The Hyannis Inn at 473 Main St. in the heart of downtown would get a substantial makeover, including shops and apartments, according to plans presented to the Hyannis Historic Waterfront District Commission on Wednesday night.
The plans call for demolishing parts of existing motel buildings at the back of the property and adding a new four-story retail and residential building facing Main Street.
The new building, proposed by Sawyer Realty Holdings, LLC, of Newton, would provide 47 studio and one-bedroom units in the new building along with stores on the first floor. The three existing buildings would remain as motel units.

“This is an extremely exciting project,” local attorney David Lawler, who represents Sawyer Realty, told the commission. He was accompanied by Dennis Swart, president of DJSA Architects, and Deven Riley-Mariani, assistant project manager.
The property is owned by 473 Main St. Partners LLC with an address of 1215 Chestnut St., Newton, according to the Barnstable Assessors office, That address is the same one for Sawyer Realty. The property is assessed at $6.03 million.
The four commission members present Wednesday said they worry the new building lacks a historical look and made several suggestions for changes. A quorum was present, but members said they would like to hear from the three absent members.
Commission Chair Cheryl Powell said they decided to continue the presentation to April 17, when more members might attend, although only five would be allowed to vote at that meeting.
Commissioner members said they worry that the new building and design would dwarf other properties nearby. The height of the building and those planned by other developers would create a tunnel effect, members said.
Commissioner Kevin Matthews said he's concerned about the scale of the building in that part of Main Street, where most others are two stories. Two other projects with four stories have been approved on Main Street.
“We are going to end up with a tunnel down Main Street,” Powell added.
Commission member Matt Clark is also worried about a tunnel effect.
Jim Kupfer, assistant director of Barnstable planning and development, tried to assuage members, saying a tunnel effect would only occur if several smaller parcels were developed. Lawler said that the cost of construction requires larger buildings, as apartments above stores on Main Street have never occurred and don’t pay for themselves.
In November, the commission approved changes to the back half of the property facing South Street and High School Road that will provide 20 new housing units. The new project would start by removing older additions to two existing motel buildings and sprucing them up with new colors like the rest of the site, Riley-Mariani said. A swimming pool and a small office in part of the third building at the back of the property would be demolished, she said. Part of that building would remain.
The changes would be “in keeping with the traditional Main Street” and “what Main Street is trying to accomplish,” Lawler added. He said the new apartments would appeal to younger and older professionals who may work downtown. The units would not rent at the high end of the market and the complex has no designated affordable units, he said. He did not say what the proposed rents might be.
With no two-bedroom apartments, “we don’t anticipate many families but would welcome them,” Lawler said. Powell asked about what she considered a lack of green space on the property. Some planting would be put in front of the commercial spaces, Riley-Mariani said.
Powell also asked whether the lighting would be historical looking and suggested softening the sides of the new building above the windows by adding some trim.
“The second story looks cold,” she said.
Lawler said the developer would be willing to make those changes.
Kupfer said the project is currently going through the site plan review process and meets the height and setback standards and design guidelines. A second site plan review is planned.
Commissioners also asked about limited parking on the site. Lawler said every rental unit will have one assigned space and the developer is looking at off-site lots nearby for the motel units.
The Planning Board would have to grant a special permit if the developer sought zoning relief for parking off-site, Kupper said. The Historic Commission and site plan review are the first approvals needed for the project and the parking would be a zoning issue, he said.
Commissioner Matthews mentioned potential problems of having the motel and residential units together, particularly in the summer tourist season. Lawler defended his client as a ”respected” and “relatively well-run outfit” that would deal with any noise problems.
Commissioner Cornelius Cawley had some positive things to say about the project. “I like the idea of bringing life and young people and commercial space in that area of Main Street,” he said, but added he would like the new residential building to look more historical.
Clark also questioned the 7-foot setbacks of alternating rental units, saying they wouldn’t get sunlight. Riley-Mariani explained that the setbacks are allowed and help break up the straight lines of the structure.
Thanks to our subscribers, who help make this coverage possible. If you are not a subscriber, please consider supporting quality local journalism with a Cape Cod Times subscription. Here are our subscription plans.
This article originally appeared on Cape Cod Times: Barnstable officials worry about tunnel effect from taller buildings
