8 Modernist Buildings Designed by Black Architects You Need to Visit in Your Lifetime
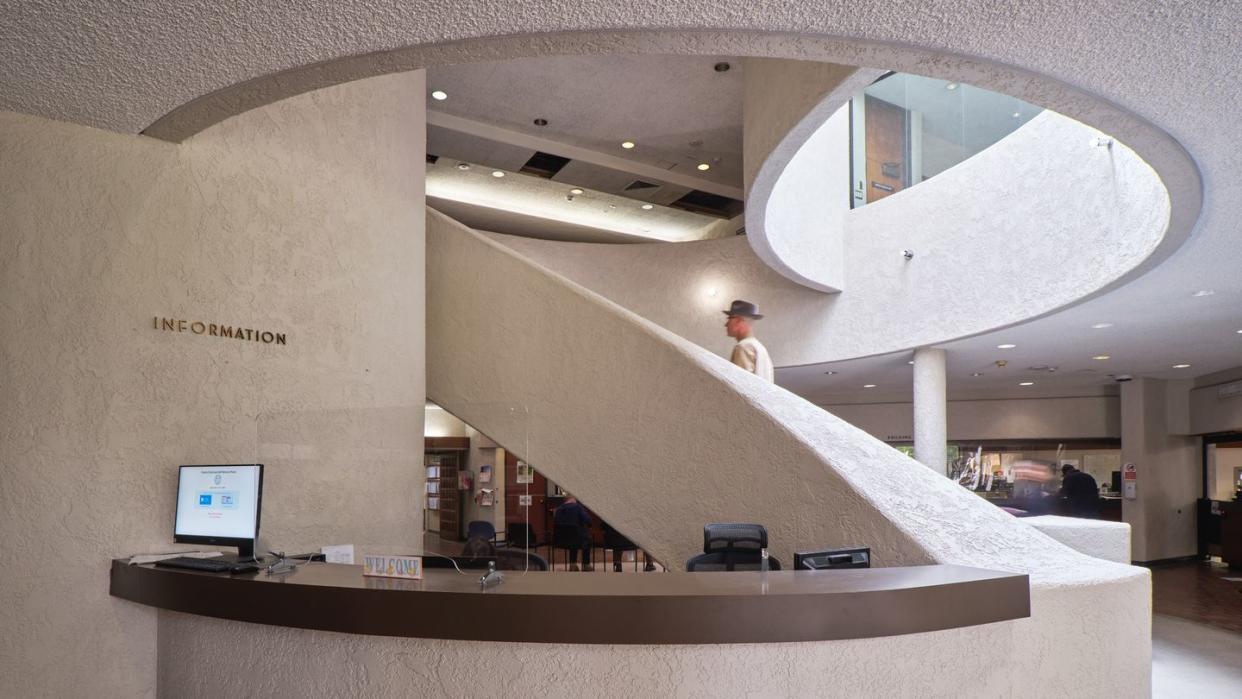
Step into the city hall of Carson, California (pictured above), and you might notice its modern design. But you’re likely to miss the full significance of the building simply by looking at it.
“Visitors can walk inside of this grand, handsome, sublime piece of American architecture and leave without knowing that the design attributes were born in the mind of a Black American architect,” says Brent Leggs, executive director of the National Trust for Historic Preservation’s African American Cultural Heritage Action Fund. “These places hold a multiplicity of stories, memories, and legacies that can be told and that can empower visitors when they are interpreted and presented to the public.”
That’s why the action fund has started a Conserving Black Modernism grant program in partnership with the Getty Foundation to help preserve modern architecture by Black architects and designers. In the summer of 2023, eight sites around the United States were awarded grants to create comprehensive planning documents that will provide a road map for their historic preservation and, for some, implement the first stage of that plan. With these grants, the action fund hopes to raise awareness about the creators behind these buildings and their contributions to modernism, according to Conserving Black Modernism project manager Kelli Gibson.
“They are all striking examples of Black modernism with overlapping, yet distinct contexts, and I think each tells the story of a particular community, place, and time. The design is a reflection of that and also a celebration of each of these stories,” Gibson says.
It’s the contexts and histories of these eight buildings where form follows function that the action fund wants to keep present in the mind of the public. All these spaces also speak to the hope and visions of their architects as they broke away from traditional European architecture and used a modernist style to respond to history and create buildings that would benefit the bedrock of the local Black community in churches, schools, community spaces, and institutional buildings. “I think it’s the story of Black architects looking to the potential for the future in the late 20th century, an era characterized by major social change and upheaval,” Gibson says.
Below we detail more information about the architecture and historic context of each building that received grant funding.
Carson City Hall: Carson, California
Carson’s 1970s city hall building is a confluence of the vision of the multicultural design team behind it and the community of Black, Asian, and Hispanic residents it represents. The building was designed by Black architect Robert Kennard—whose firm is the oldest African American architectural firm in Los Angeles—to have both modernist and Spanish Rancho elements in its design, the latter influenced by the area's past. The Asian-style gardens were designed by Asian American landscape architect Frank Sata.
Its three wings come together to create a Y shape, and elements of the design are nautical inspired, with the sides of the building shaped like a ship’s windows and polished teak on nearly all the interior walls as you’d see inside a yacht.
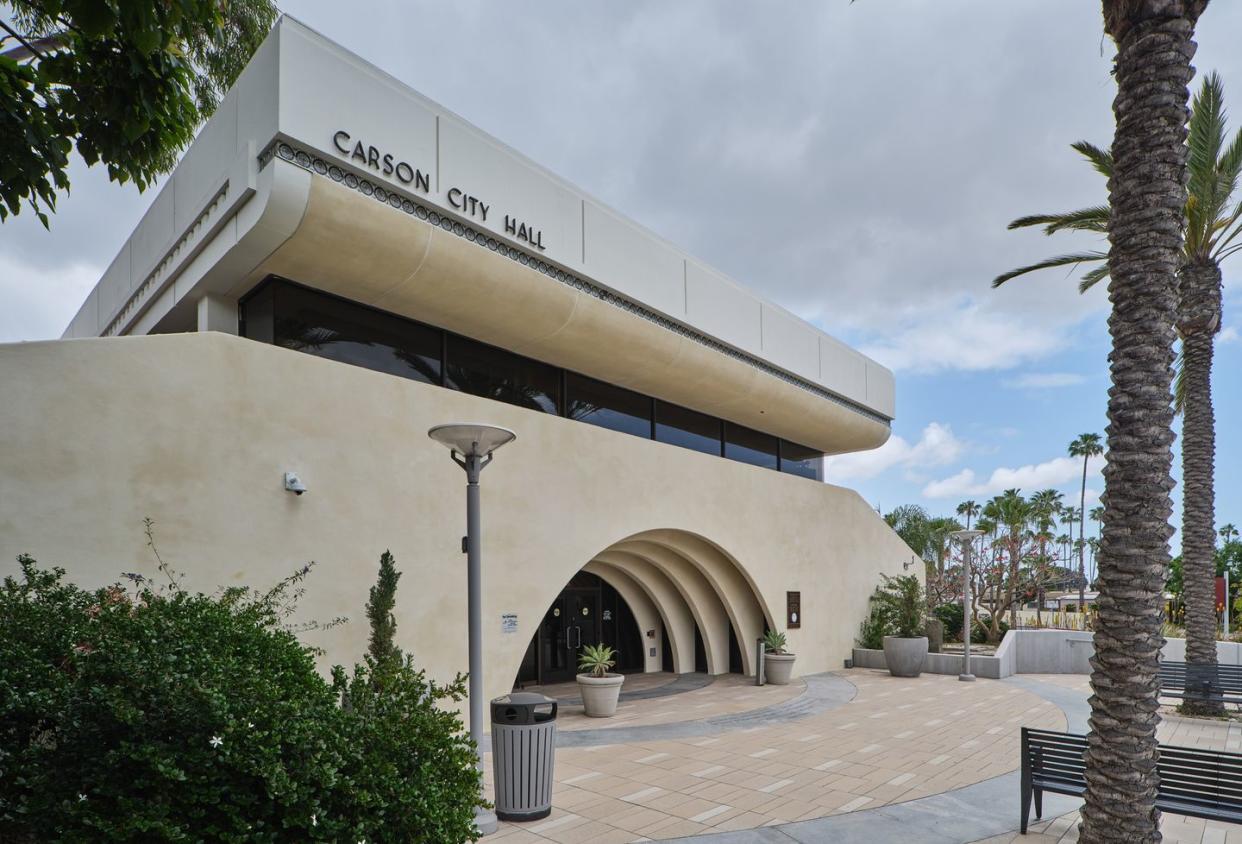
Charles McAfee Swimming Pool and Pool House: Wichita, Kansas
Black architect and longtime Wichita resident Charles McAfee designed this pool and poolhouse in 1969 for McAdams Park—the only park Black people could attend when he was growing up—to replace the sole swimming pool Black people could use in the city after it was torn down to make way for an interstate highway.
“When I got the chance to build the pool, I used materials that were going to last forever, mostly concrete columns and brick walls that I knew couldn’t easily be destroyed,” McAfee told Getty. Next to the L-shaped pool, he planned for concrete light towers to illuminate the area at night, double sand-blasted concrete structures to create shade, and a poolhouse with showers—all with a modular design.
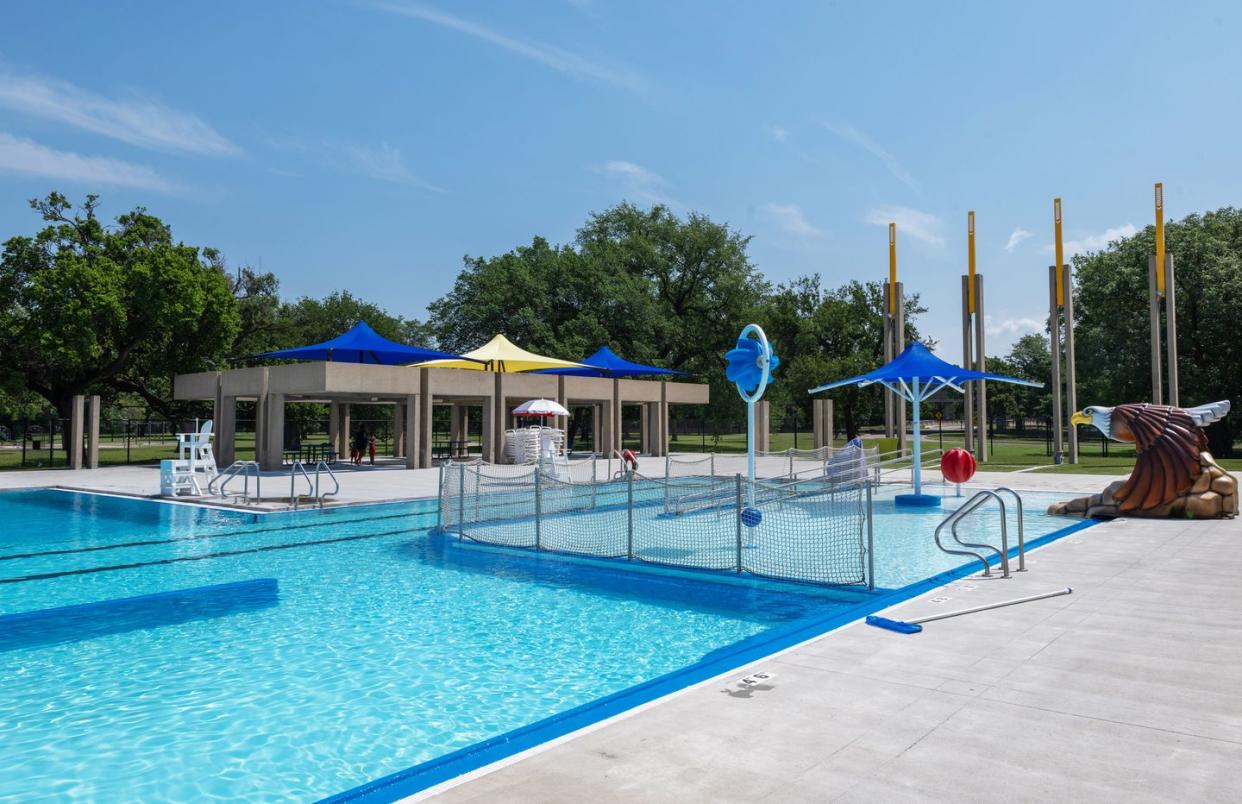
Watts Happening Cultural Center: Los Angeles
Another Kennard building designed along with Arthur Silvers, this cultural center features neo-Corbusian design elements with its pristine white walls and Moorish architectural style in its courtyard.
Located in the heart of the Black community of the Watts neighborhood in South Los Angeles, its design mirrors its purpose as a home to Black arts and culture organizations—including the historic Mafundi Institute, which was formed in 1967 as a collective of writers, artists, and musicians in response to the Watts riots of 1965. A set of the center’s interior ornamental windows reflects the logo of Congress of Racial Equality.
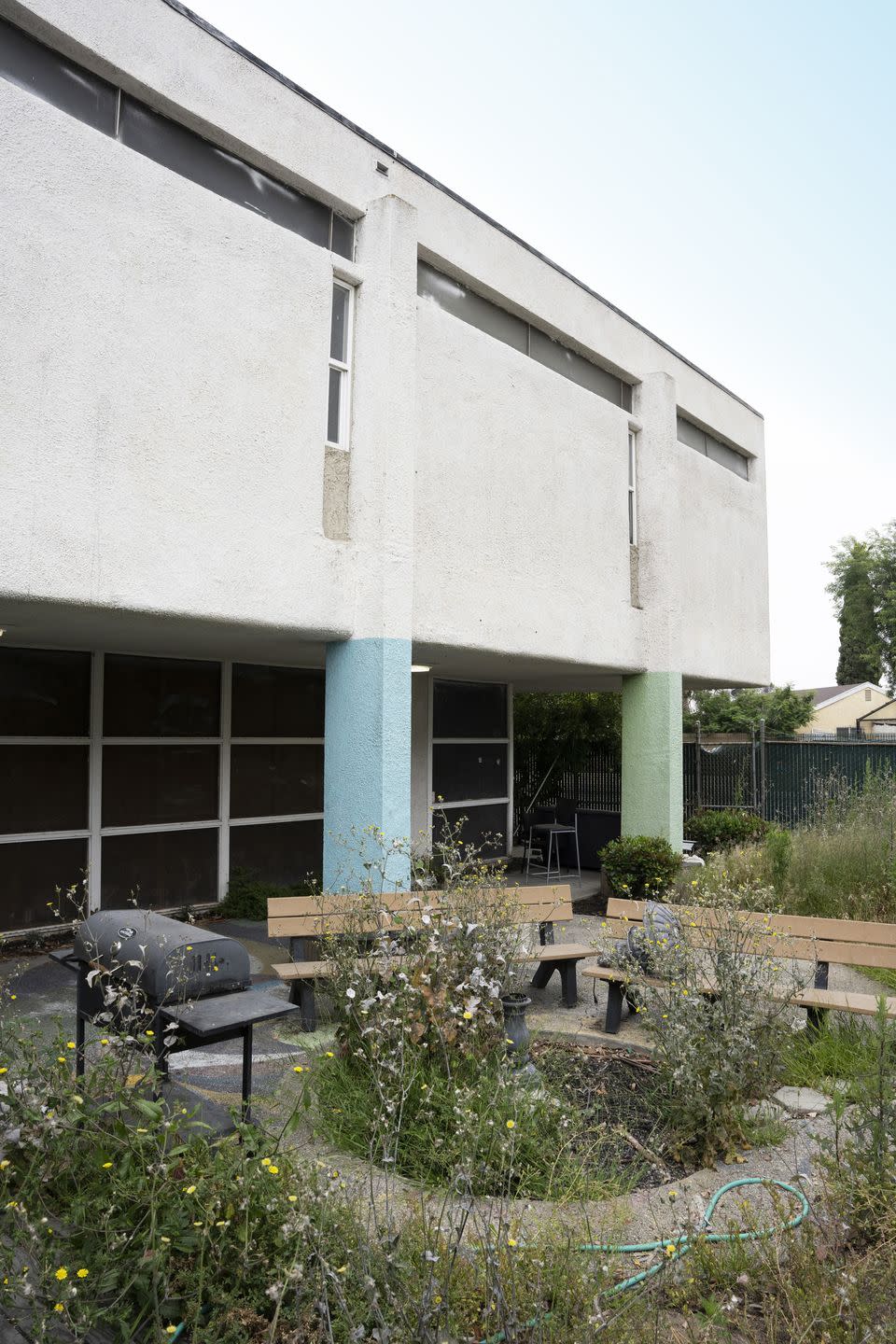
Zion Baptist Church: Philadelphia
Zion Baptist Church is known for being a powerhouse for civil rights locally and nationally in the 1960s and '70s under the direction of civil rights leader Rev. Leon Sullivan, and its building, designed by renowned Black architect Walter Livingston, Jr. in the early 1970s, stands out as well.
Its colorful staggered glass panels rise above a simple brick first story, marking the location of the sanctuary and culminating in a large steeple. The peak of the sloped roof points toward a tall metal cross that rises from the small plaza at the front of the southeast corner of the block. Inside the sanctuary, light flows in through blue, red, and yellow glass panes.
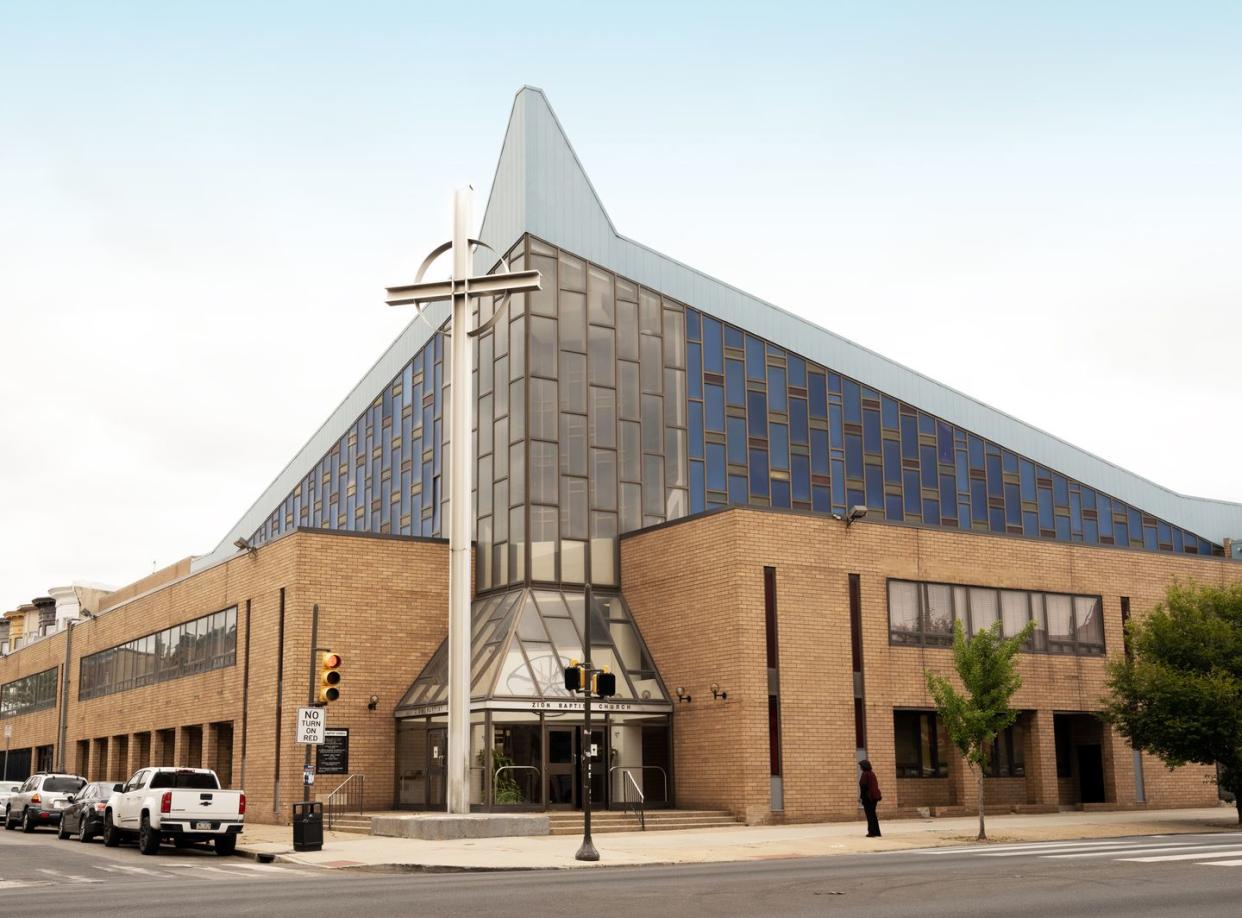
First Baptist Church-West: Charlotte, North Carolina
Charlotte’s oldest Black Baptist church had this modernist building constructed in the mid-1970s in the northwest area of the city after its 1911 church building downtown was demolished as a part of urban renewal. The building was the first modernist church designed by Black architect Harvey Gantt, the first Black mayor of Charlotte and the first African American student admitted to Clemson University, and set the precedent for other churches Gantt would go on to design in the city.
The angular building features a sloping roof, a descending sanctuary walkway, and a brick steeple. Its blue stained glass windows allow light to stream inside in ways that are so striking that the seats where it is best seen in the sanctuary are the most popular on Sundays.
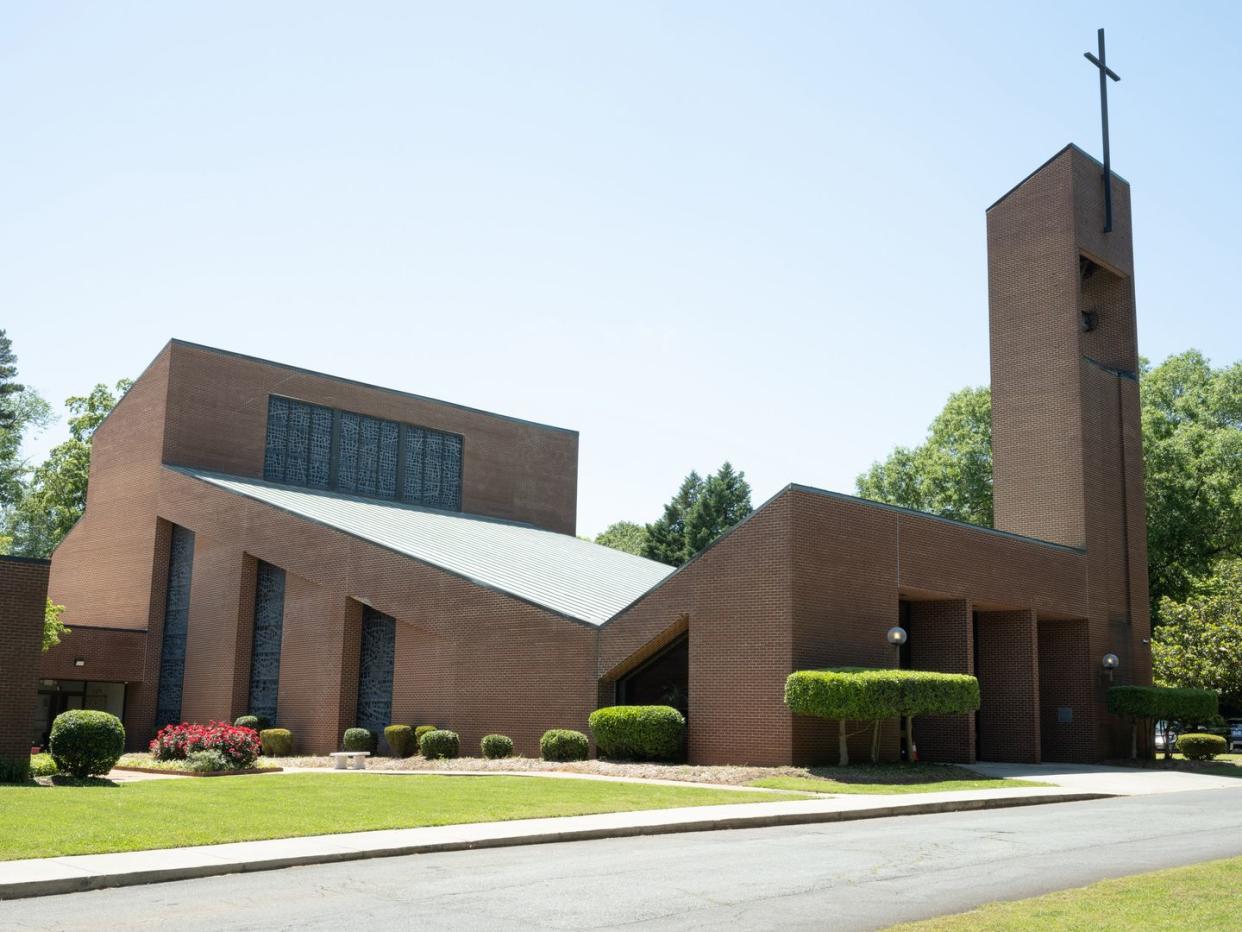
Morgan State University’s Jenkins Hall: Baltimore
The most notable feature of this HBCU academic building is its brutalist style, designed by Black architect Louis Edwin Fry, who studied under notable modernist architect Walter Gropius at Harvard University.
With a fortresslike design to its concrete structure, Jenkins Hall features linear repetitive two-by-four windows that are set back from the facade to prevent too much sun from penetrating the classrooms. The building, which opened in 1974, was named after a former president of the university.
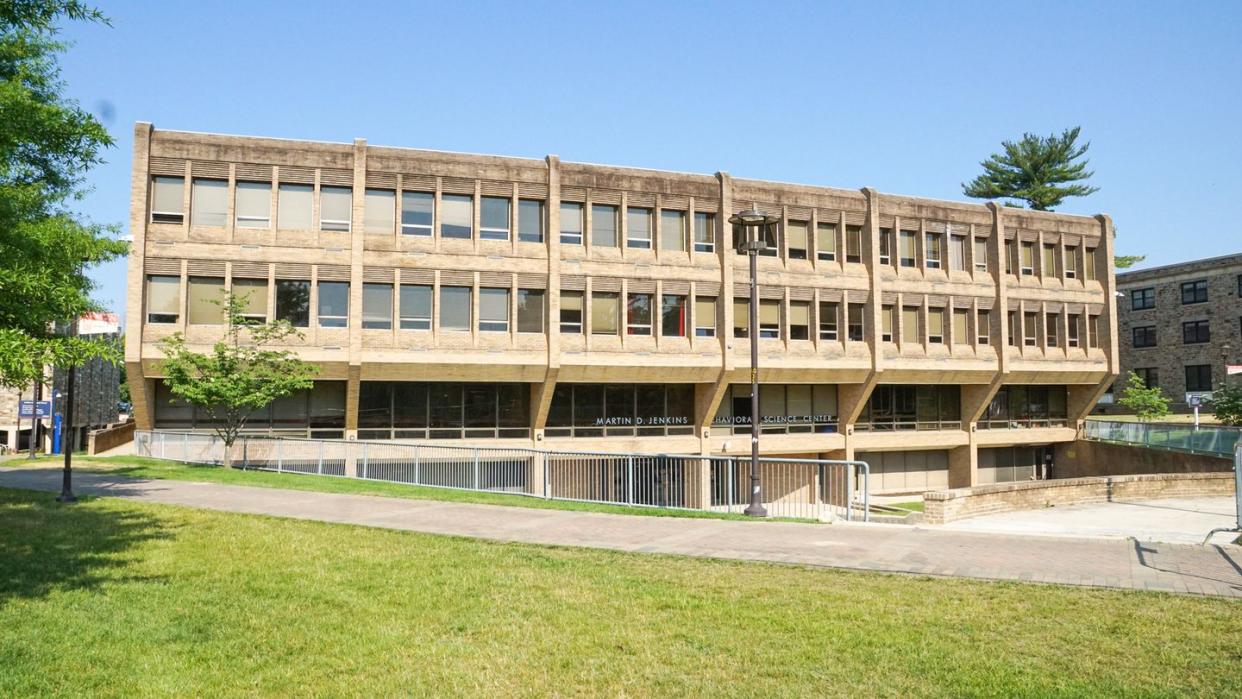
Fourth Baptist Church’s Educational Wing: Richmond, Virginia
This church structure is the only one of this round of grantees designed by a Black female architect. Ethel Bailey Furman, the earliest known Black woman architect in Virginia, was self-taught, and because she was never able to be licensed and worked under a male architect for her entire career, the full breadth of her work is still unknown.
It is known that she designed an estimated 200 homes and churches in Virginia and two churches in Liberia. This 1962 education building is a modernist addition to a neoclassical church, and it features colorful stucco, concrete, and metal in its sleek cubed design.
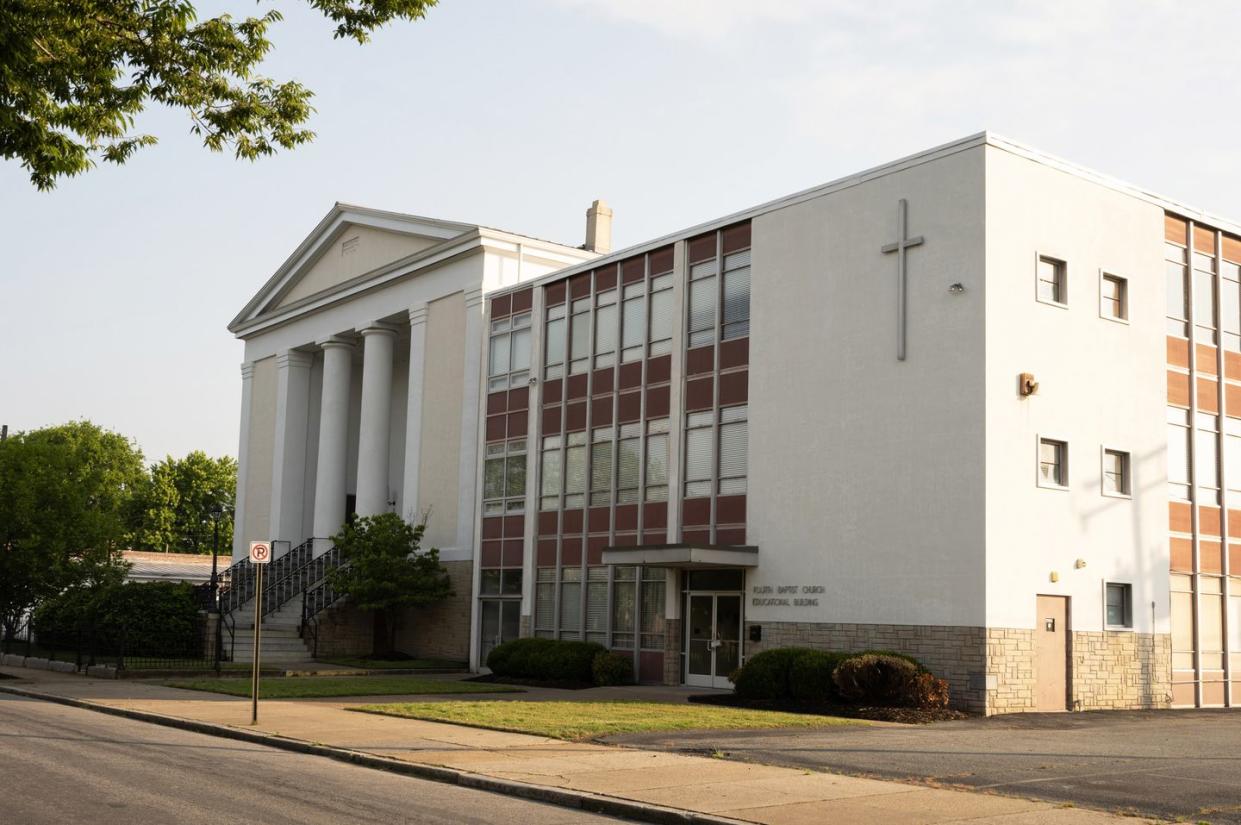
Second Baptist Church of Detroit’s Education Building: Detroit
Like Fourth Baptist in Richmond, Second Baptist Church of Detroit boasts a modernist education building addition to an older church. Home to the oldest Black congregation in Michigan established in 1836, the church had its four-story education wing designed in 1968 by Nathan Johnson, a prominent Black architect in the city. The design features a flat roof and an asymmetrical composition.
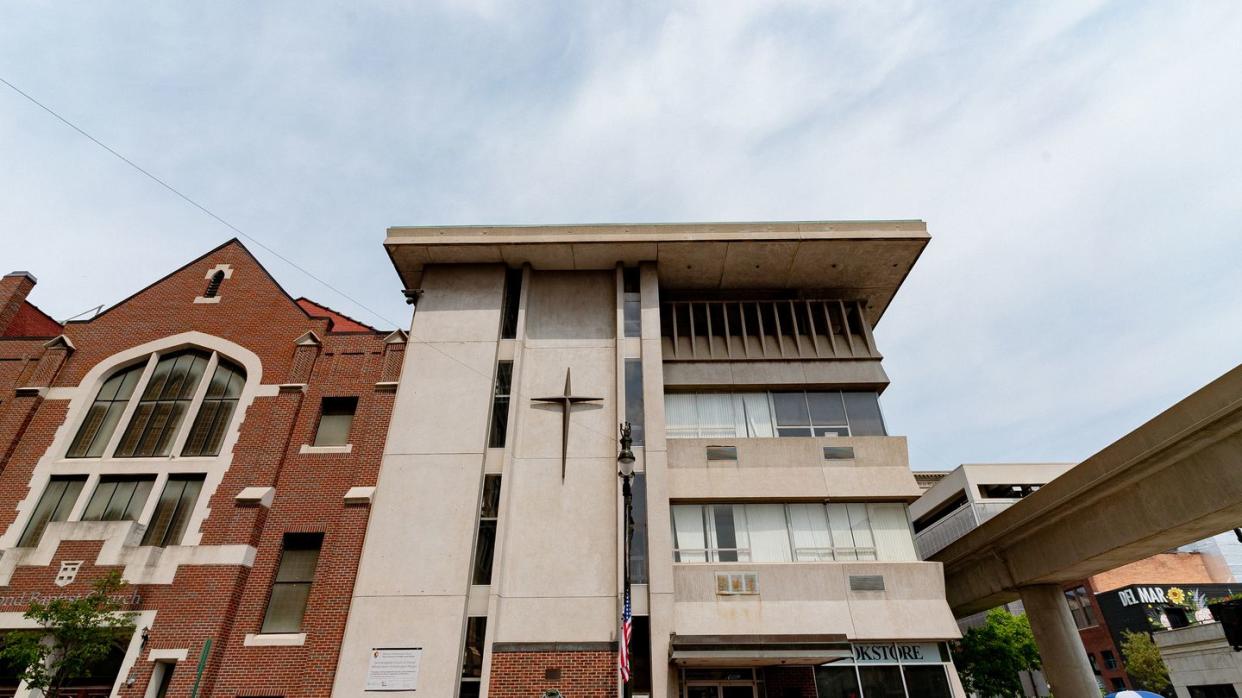
You Might Also Like
