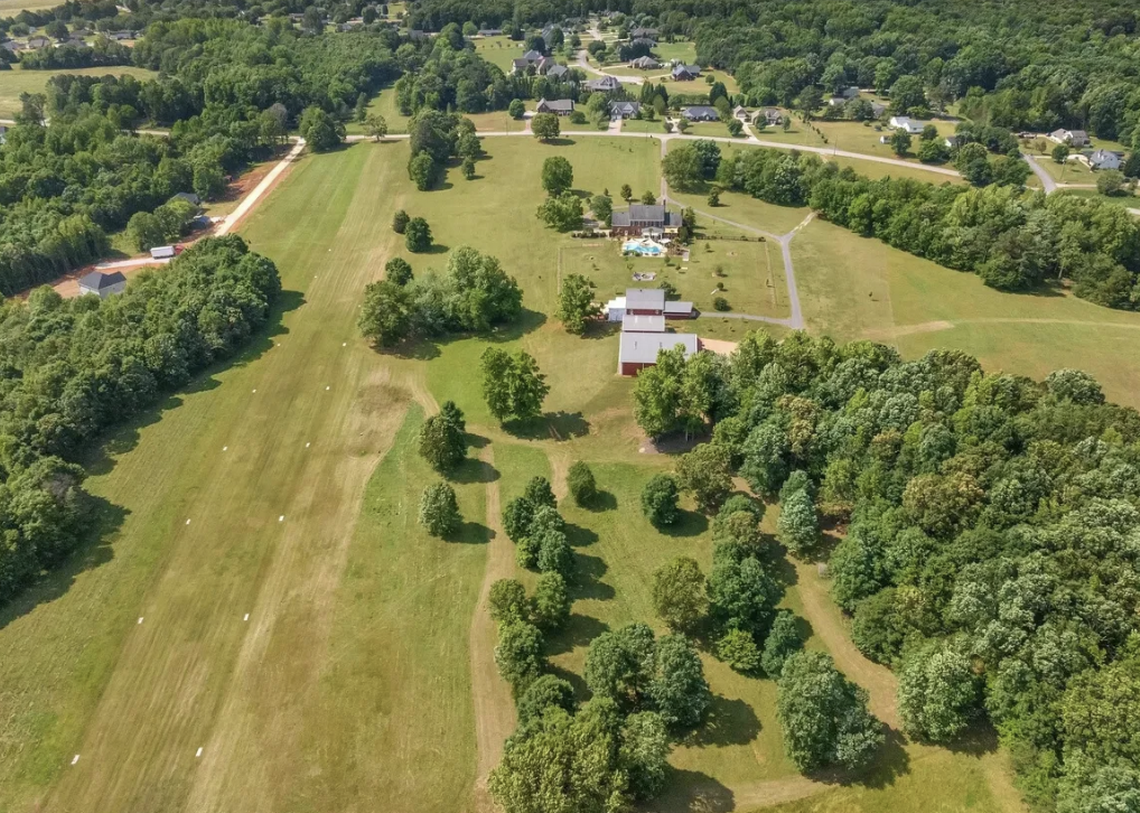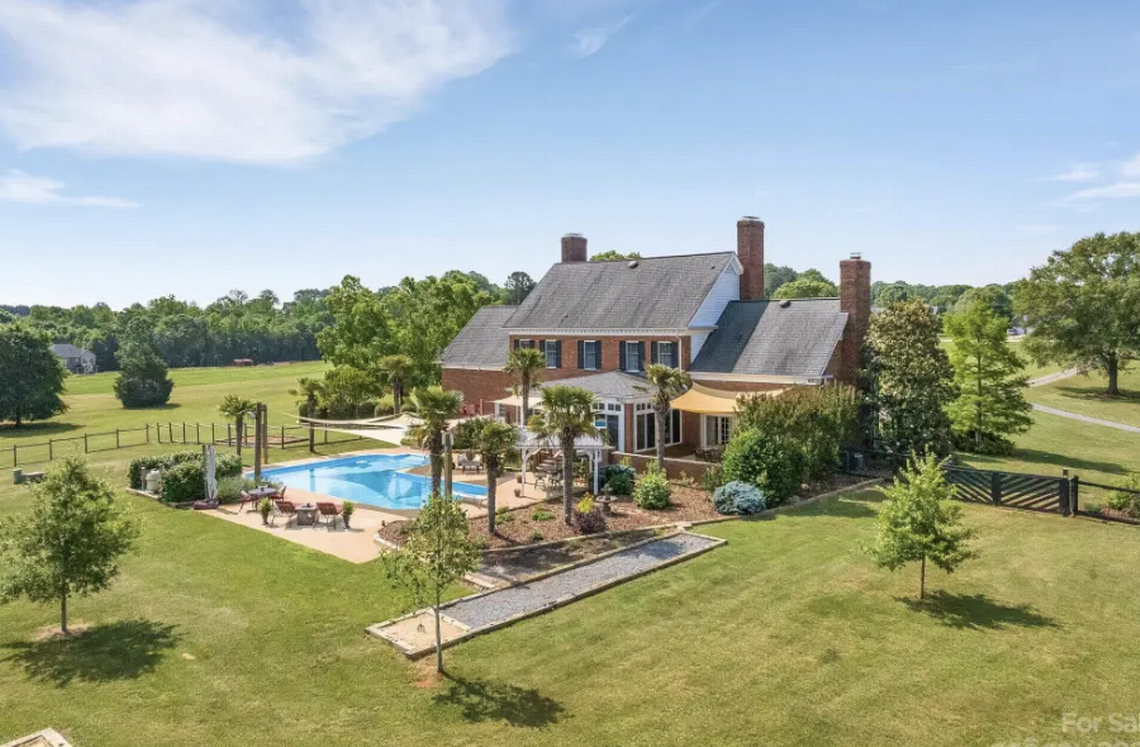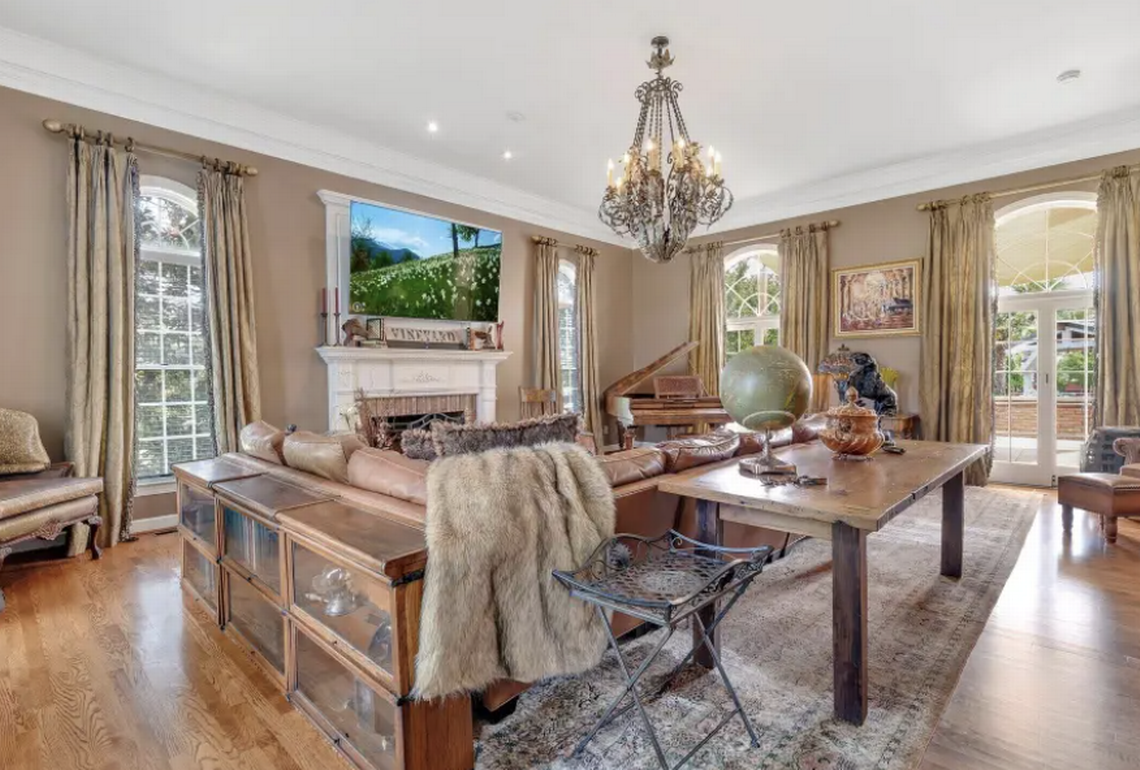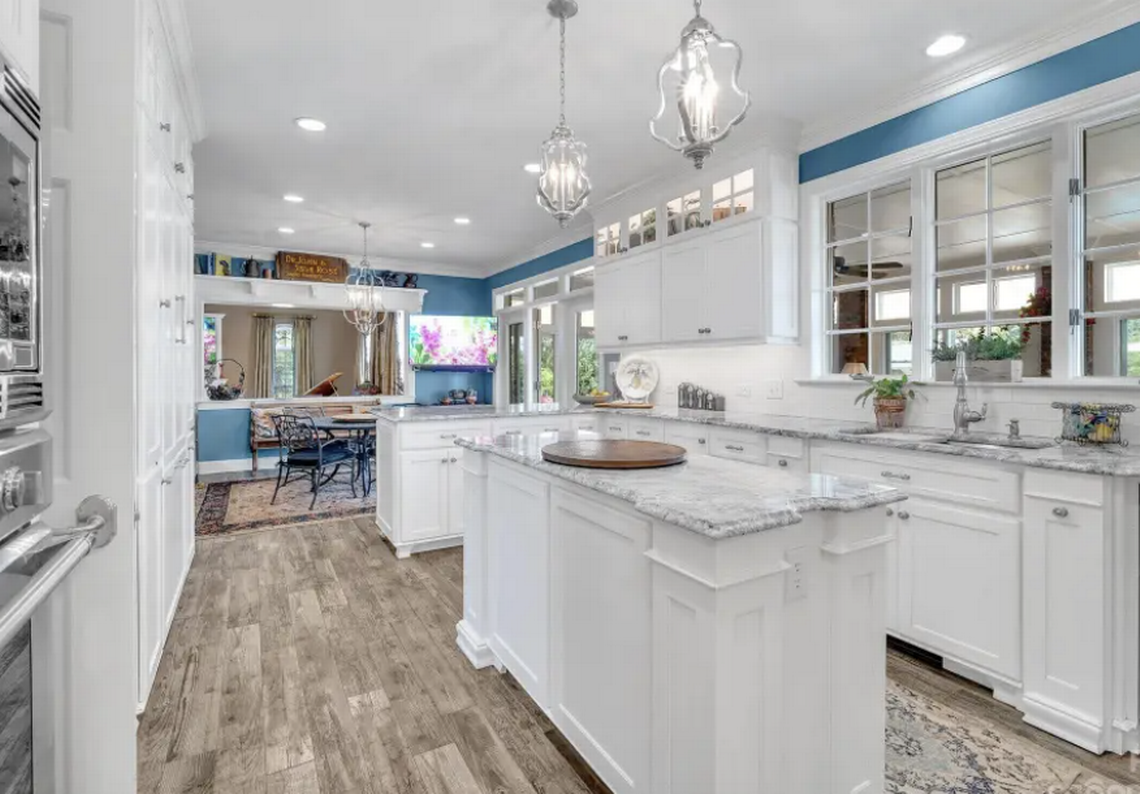This $1.65M SC mansion for sale has glamour, recreation and a heliport. Take a look
The Colonial-style home sits at the end of a long driveway on almost 27 acres outside Gaffney, South Carolina.
It’s an imposing brick structure, turn key as they say in the real estate business, a five-bedroom, 5,619 square foot home on the market for $1.65 million.
What sets this property at 602 Grassy Pond Road apart is what comes with it.
There’s a guest house as nice as many people’s main home, a mechanics workshop that even has a lift, a 1,500-foot grass runway, a heliport and a hangar. It has a large saltwater Gunite pool, a bocce court, a horseshoe pit, and a fire pit made of huge boulders from the property. The fenced backyard surrounds two acres.

And a 37-acre tract is available next door for $532,000.
“It’s exquisite,” said Realtor Judi Phillips of Property of the Carolinas.
The original owner was William Van Antwep, a pilot who still lives nearby. He owned 153 acres there before he sold the house and 27 acres to Stephanie Blanton Munsey, who studied law at the University of South Carolina and is originally from Gaffney.
Her husband Jack owns a number of companies, Phillips said. They have traveled all over the world. Jack Muncey’s father was a decorated Army colonel and the family lived in locations around the world.

But the draw of home and the meadows and streams of the Grassy Pond property prevailed. They bought the estate in 2018.
The house has a downstairs study, dining room, huge great room and primary bedroom, all with fireplaces. The kitchen includes a gas cooktop, bar, island, custom cabinetry and premium appliances.

Upstairs there are four bedrooms, a fitness/bonus room, private sitting room and a dressing area.

The finished basement has a rec room with bar, a wine room, workshop and a storage area.
The sunroom along the back of the house overlooks the pool, bar seating, a pergola and the fire pit, bocce court and horseshoe pit.
The Munceys do not have pilot’s licenses but they have allowed fliers to use the carefully maintained runway.
The Munseys’ main attention has been centered on creating the guest house, which the ad for the property calls Olde World style. It has an open floor plan, custom cabinetry, high-end appliances, a loft bedroom and full bath.
The cherry countertop was cut from trees on the property, Phillips said. An unusual feature is the wattle and daub ceiling, an ancient building method using wooden strips (wattle) daubed with some combination of wet soil, clay, sand, and straw.
The workshop/garage has a 35x40 bifold hydraulic door, full bath, a washer and dryer, loft, with heating and cooling.
The hangar is 62x70 with two 46 X14 Schweiss bifold doors and metal halide lighting, which is more often seen in gymnasiums and big box retail stores.
Phillips, a former flight attendant for Delta, said she has marketed the property to airline pilots, who are often seen by the owners flying overhead in their private planes.
A bonus, Phillips said, is the east and west views from the property offering both sunrises and sunsets.
“Amazing,” she said.
